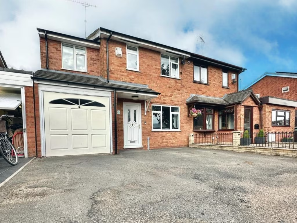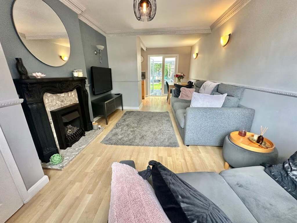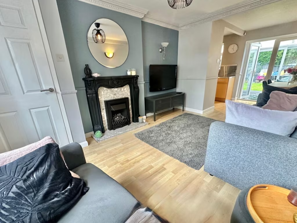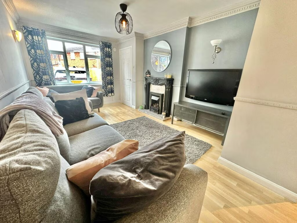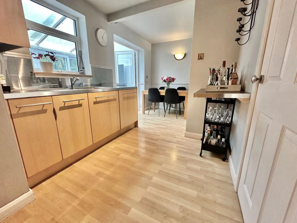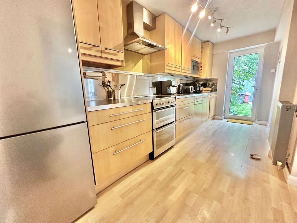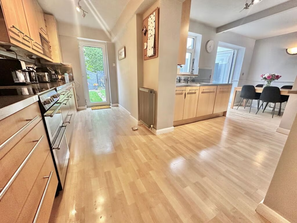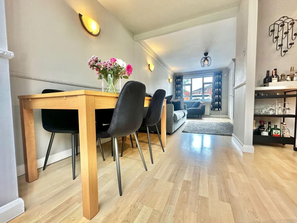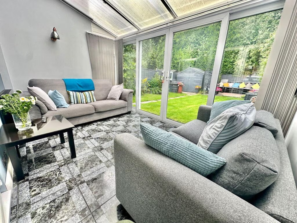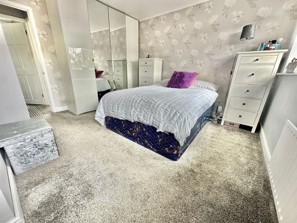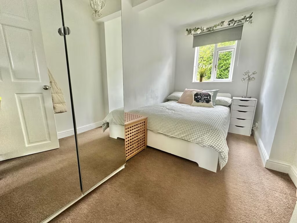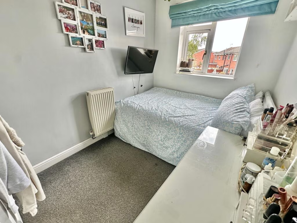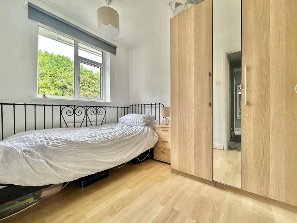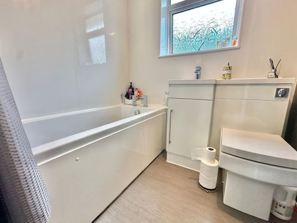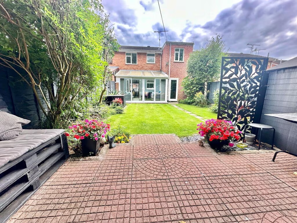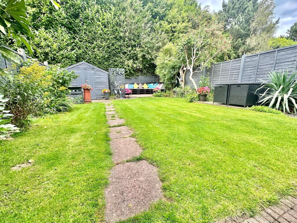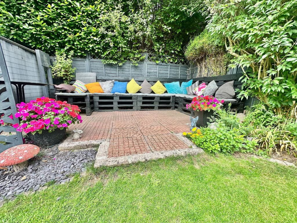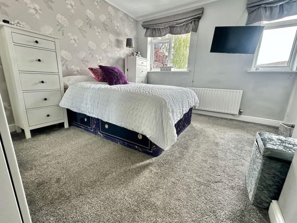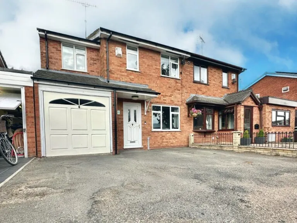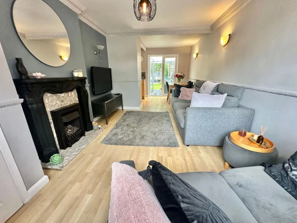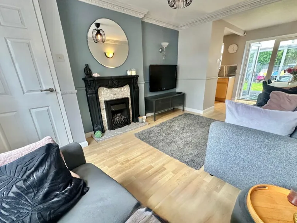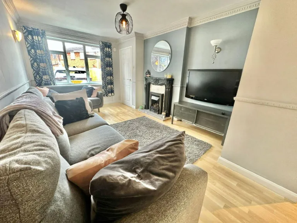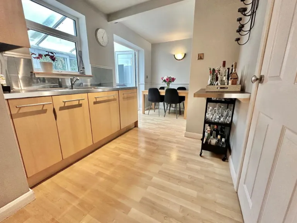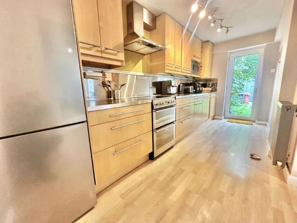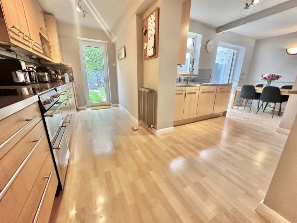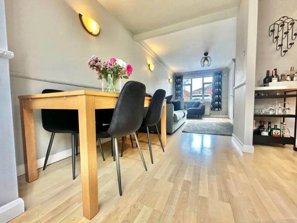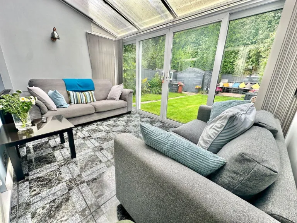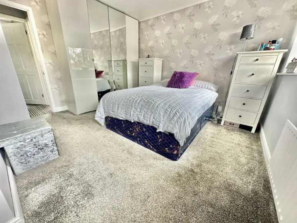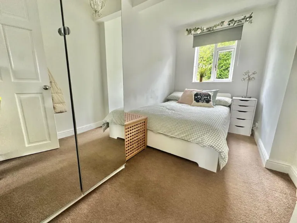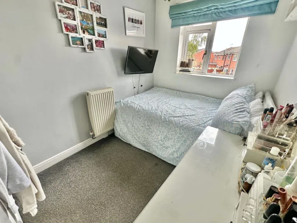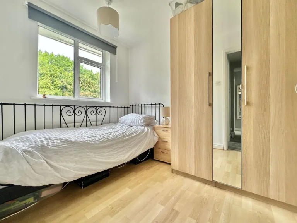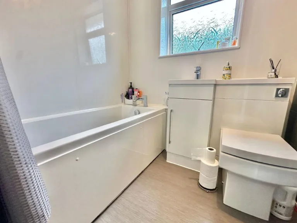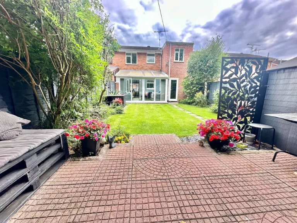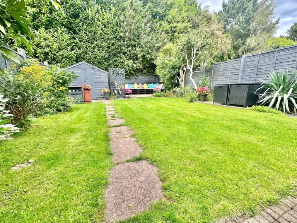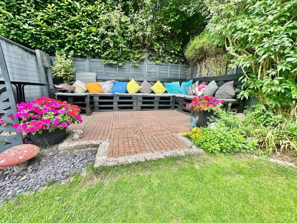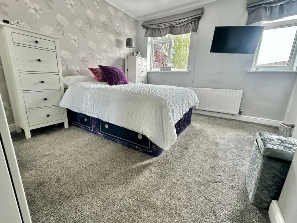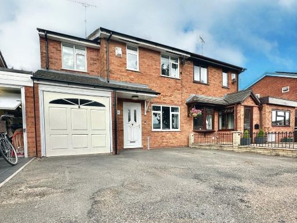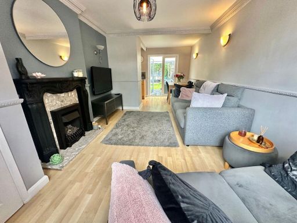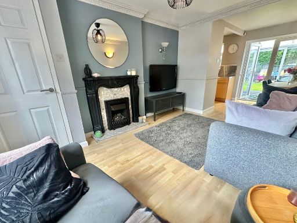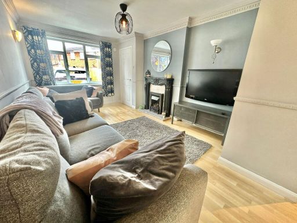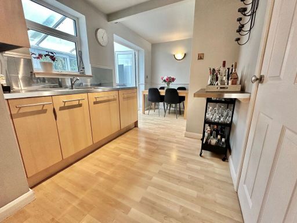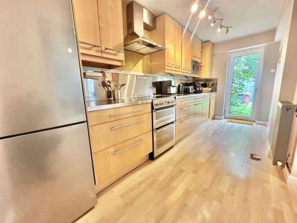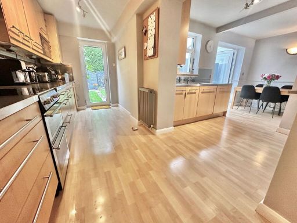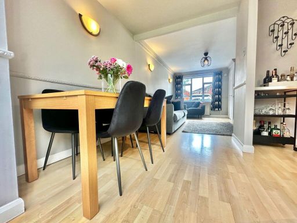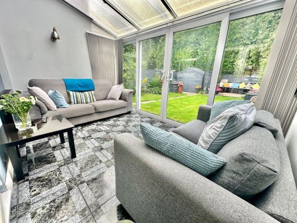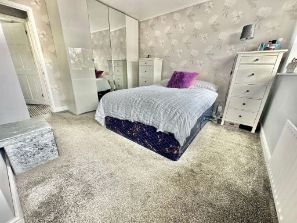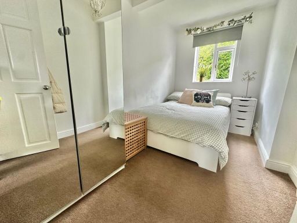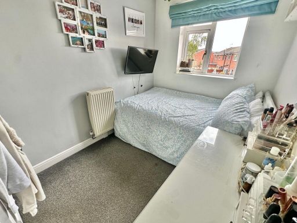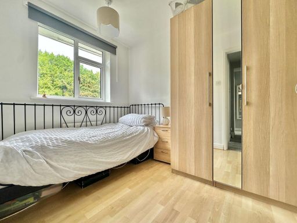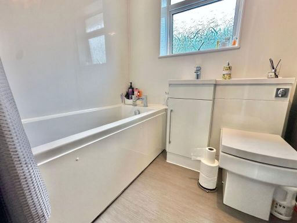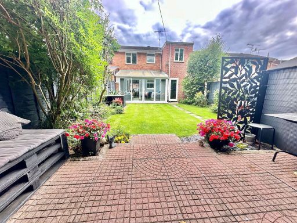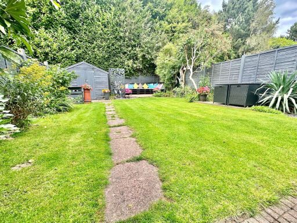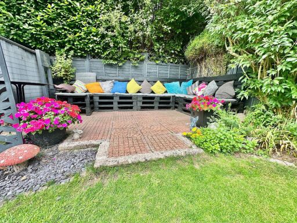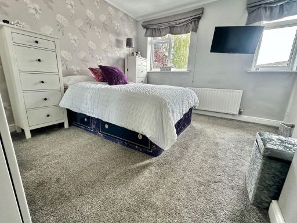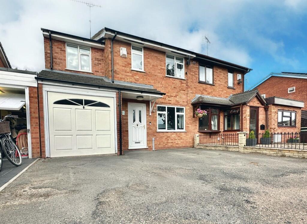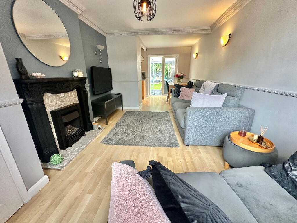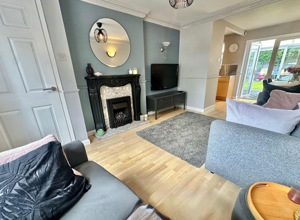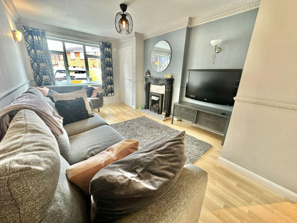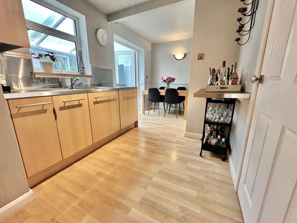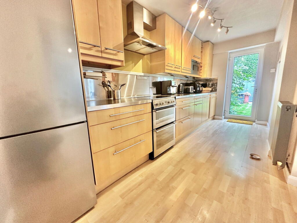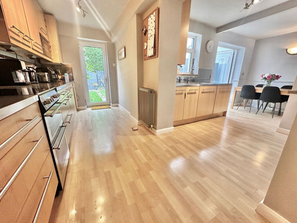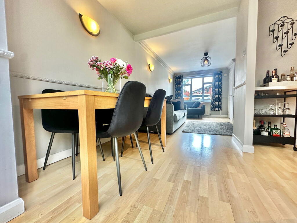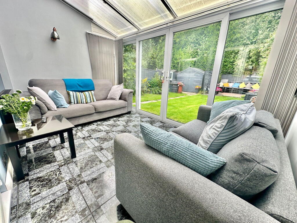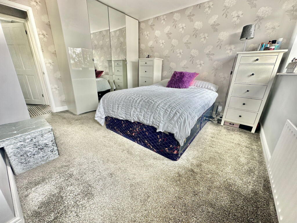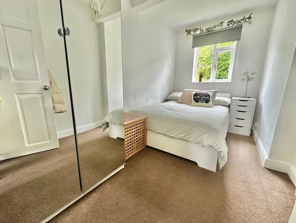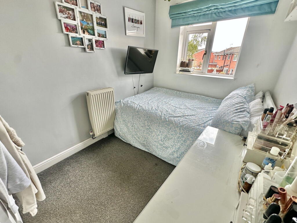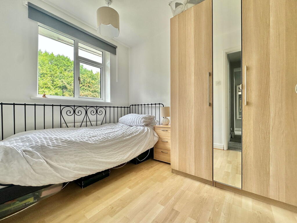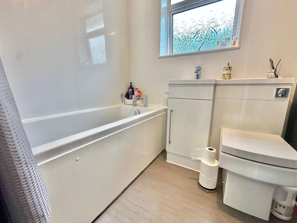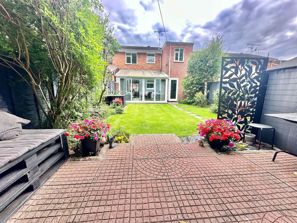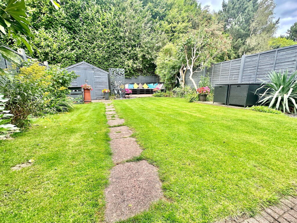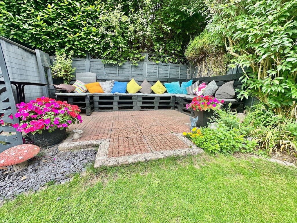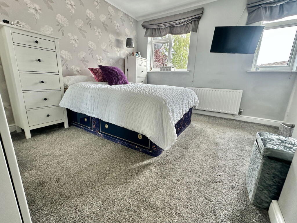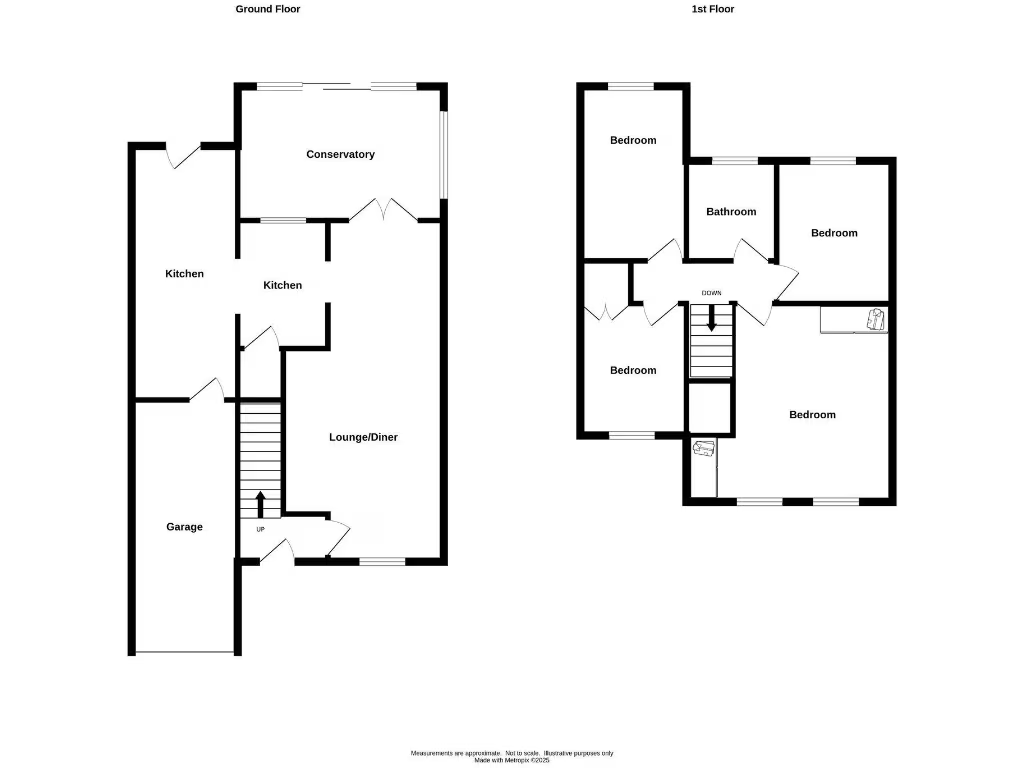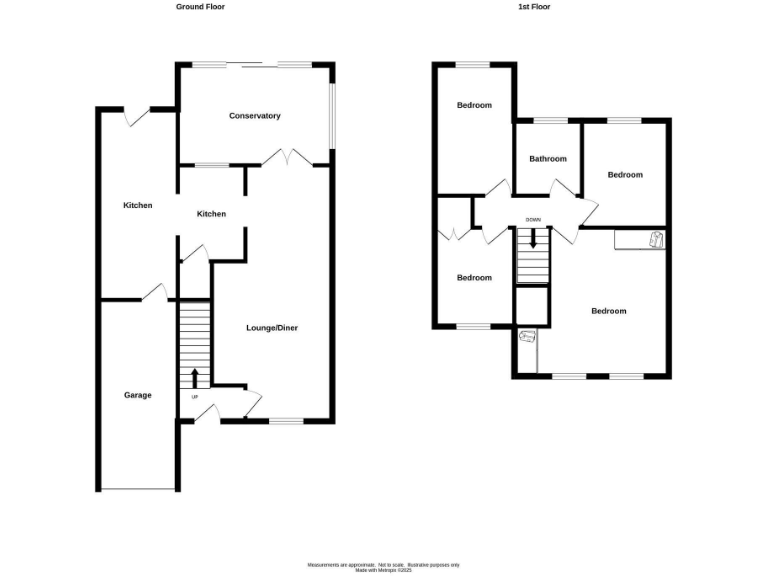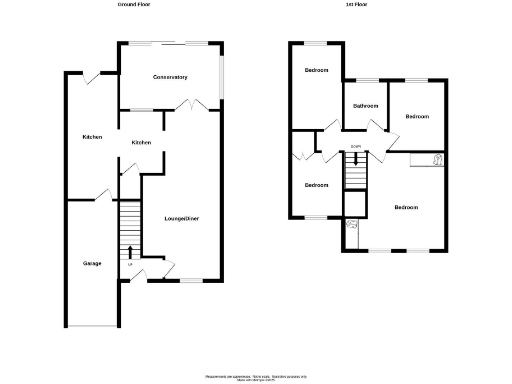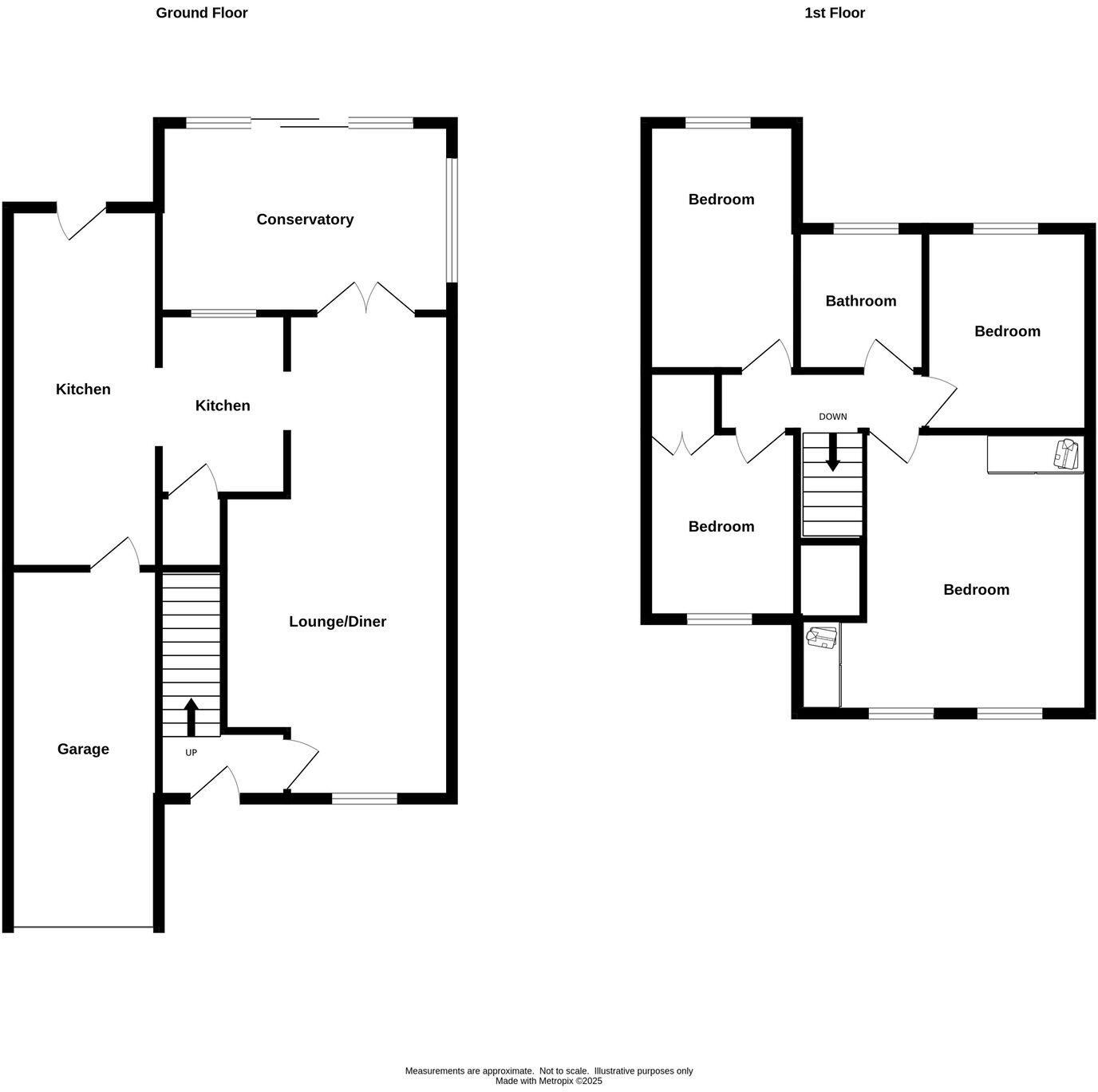Summary - 40 Sefton Grove DY4 0AG
4 bed 1 bath Semi-Detached
Spacious family home with garage, conservatory and landscaped garden.
Extended four-bedroom semi with open-plan living
A spacious four-bedroom semi in a quiet Tipton cul-de-sac, extended to create generous open-plan living for family life. The attractive lounge-diner, large fitted kitchen and bright conservatory give flexible ground-floor space for daily living and entertaining. The garage and driveway deliver useful storage and ample off-street parking, while the private, landscaped rear garden is low-maintenance and child-friendly.
Built in the late 1970s/early 1980s, the house benefits from gas central heating, double glazing and a D-rated EPC. Practical details to note: the plot and overall home footprint are modest, there is a single family bathroom serving four bedrooms, and some cavity wall insulation is assumed rather than recently upgraded. The windows’ install date is unknown.
This is a solid family home in a comfortable suburban setting close to good primary schools and local amenities. It suits buyers seeking move-in-ready space with scope for cosmetic modernisation rather than a full renovation. Freehold tenure, low council tax band and very low flood risk make it particularly practical for everyday family ownership.
Buyers with school-age children should note a nearby secondary school has an Ofsted rating of Inadequate; alternatives include several Good and Outstanding primaries. Overall, the property offers immediate functionality, sensible running costs and straightforward potential to tailor interiors to personal taste.
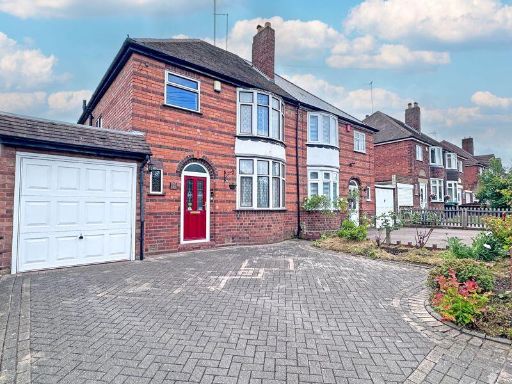 3 bedroom semi-detached house for sale in Bankfield Road, TIPTON, DY4 0EZ, DY4 — £220,000 • 3 bed • 2 bath
3 bedroom semi-detached house for sale in Bankfield Road, TIPTON, DY4 0EZ, DY4 — £220,000 • 3 bed • 2 bath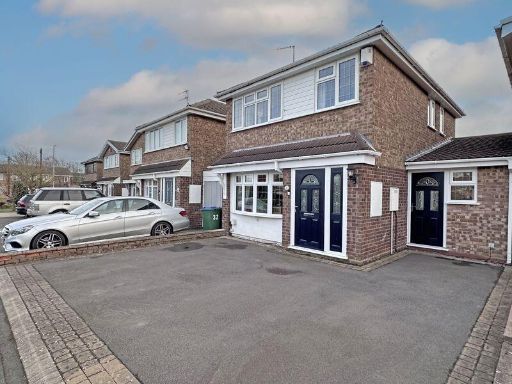 3 bedroom detached house for sale in Myrtle Terrace, TIPTON, DY4 0BX, DY4 — £275,000 • 3 bed • 2 bath • 851 ft²
3 bedroom detached house for sale in Myrtle Terrace, TIPTON, DY4 0BX, DY4 — £275,000 • 3 bed • 2 bath • 851 ft²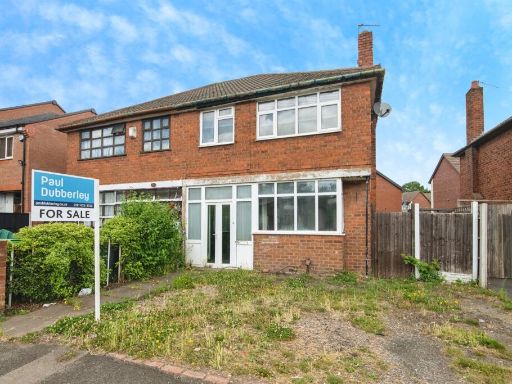 4 bedroom semi-detached house for sale in Alexandra Road, Tipton, DY4 — £240,000 • 4 bed • 2 bath • 792 ft²
4 bedroom semi-detached house for sale in Alexandra Road, Tipton, DY4 — £240,000 • 4 bed • 2 bath • 792 ft²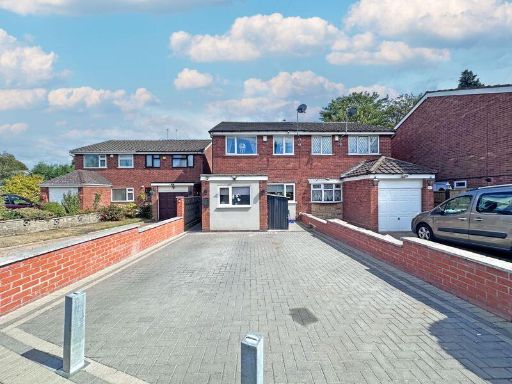 4 bedroom semi-detached house for sale in Mayhurst Close, TIPTON, DY4 0TS, DY4 — £260,000 • 4 bed • 1 bath • 1034 ft²
4 bedroom semi-detached house for sale in Mayhurst Close, TIPTON, DY4 0TS, DY4 — £260,000 • 4 bed • 1 bath • 1034 ft²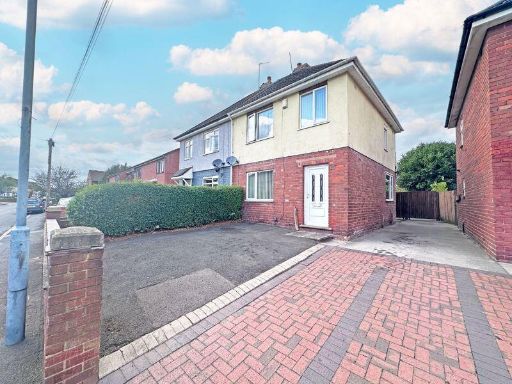 4 bedroom semi-detached house for sale in Coronation Road, TIPTON, DY4 0YA, DY4 — £220,000 • 4 bed • 1 bath
4 bedroom semi-detached house for sale in Coronation Road, TIPTON, DY4 0YA, DY4 — £220,000 • 4 bed • 1 bath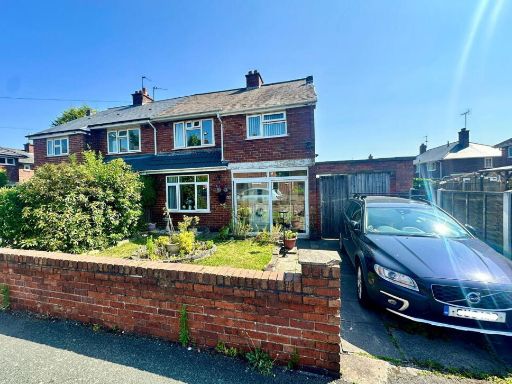 3 bedroom semi-detached house for sale in Edward Road, Tipton, DY4 — £209,950 • 3 bed • 1 bath • 937 ft²
3 bedroom semi-detached house for sale in Edward Road, Tipton, DY4 — £209,950 • 3 bed • 1 bath • 937 ft²