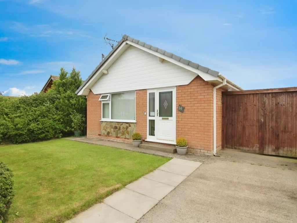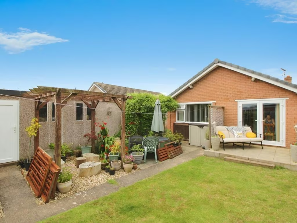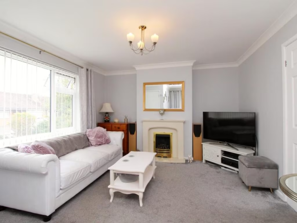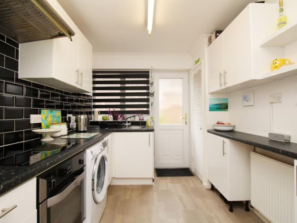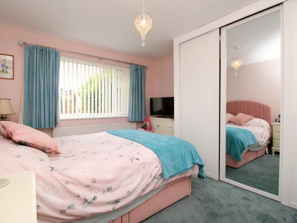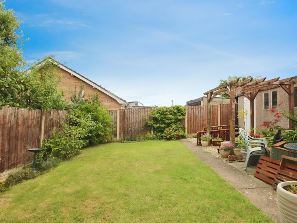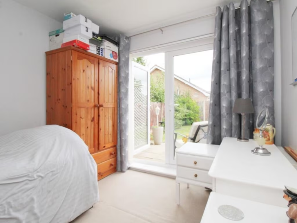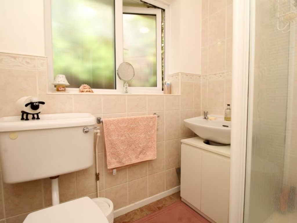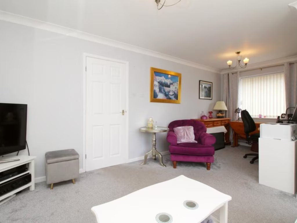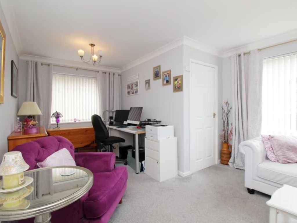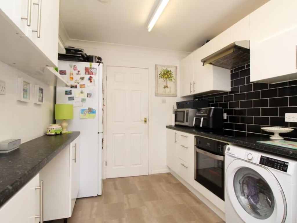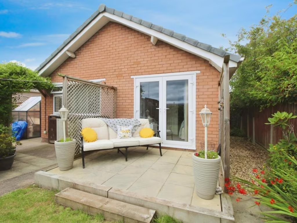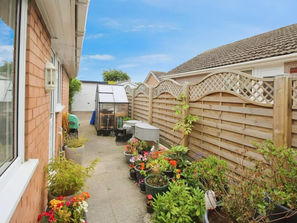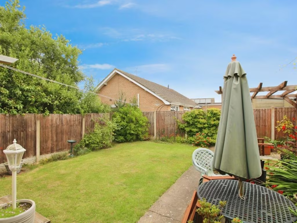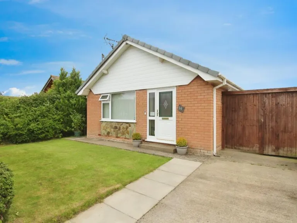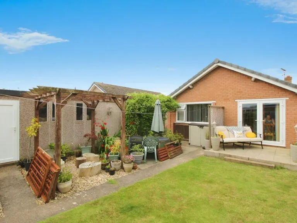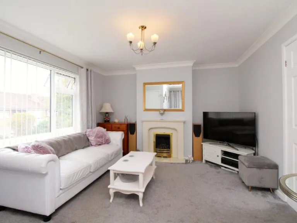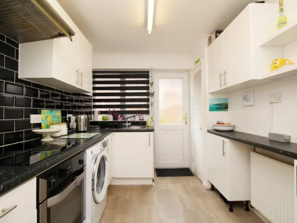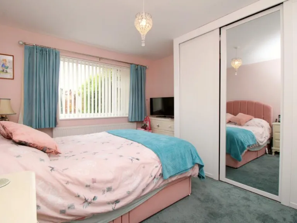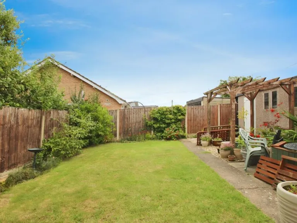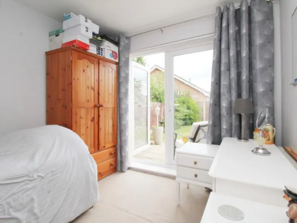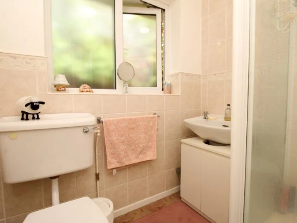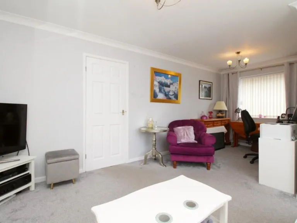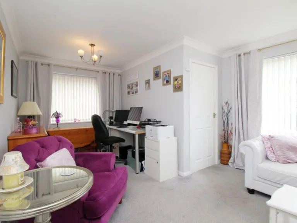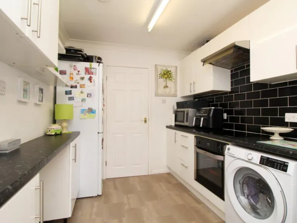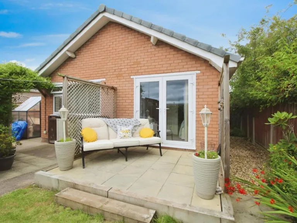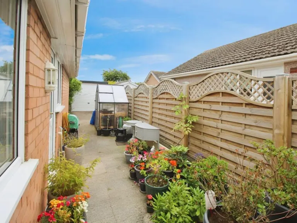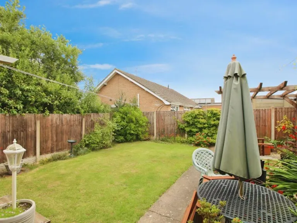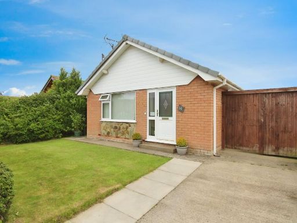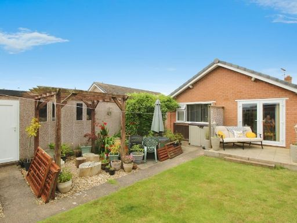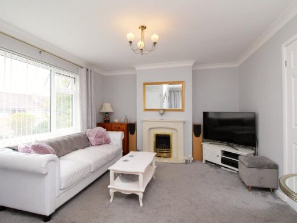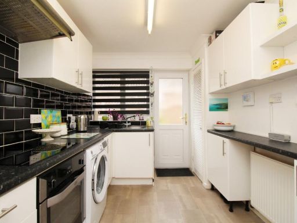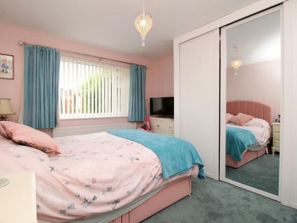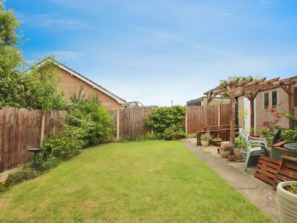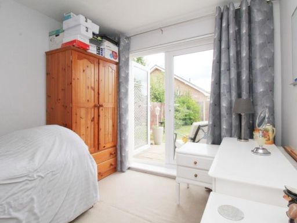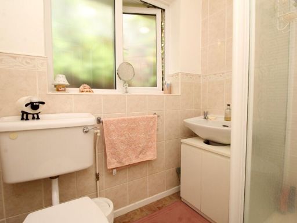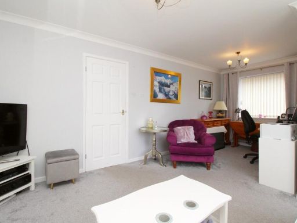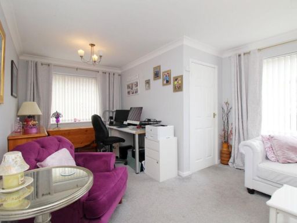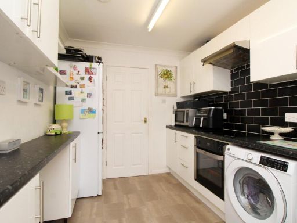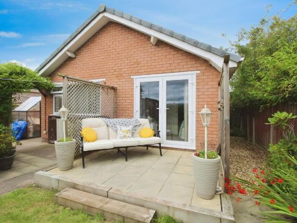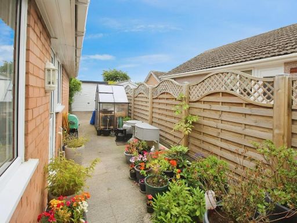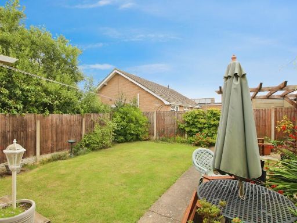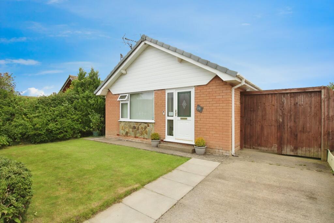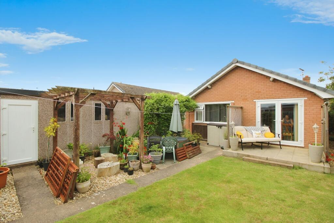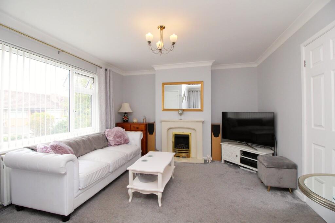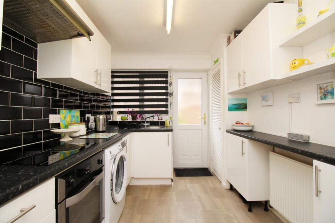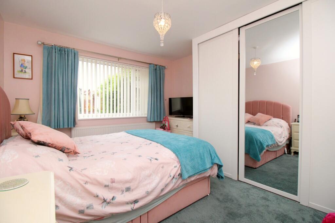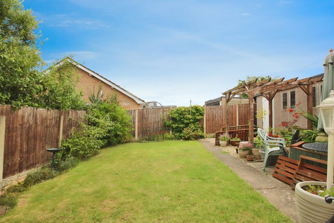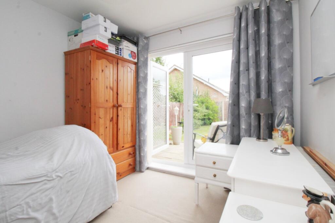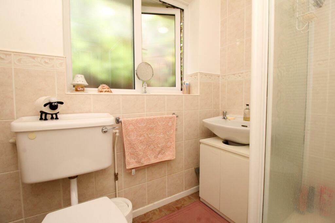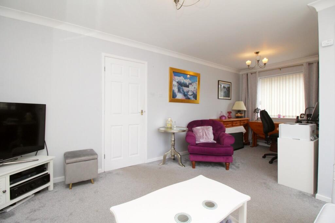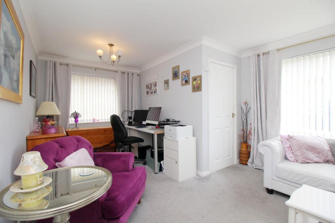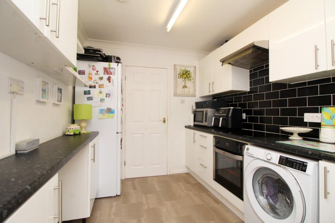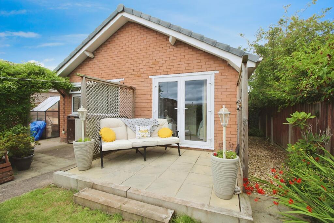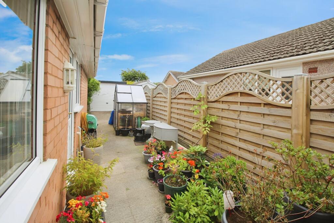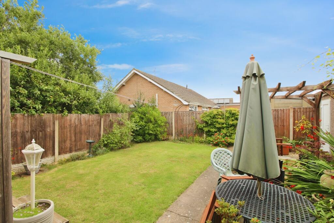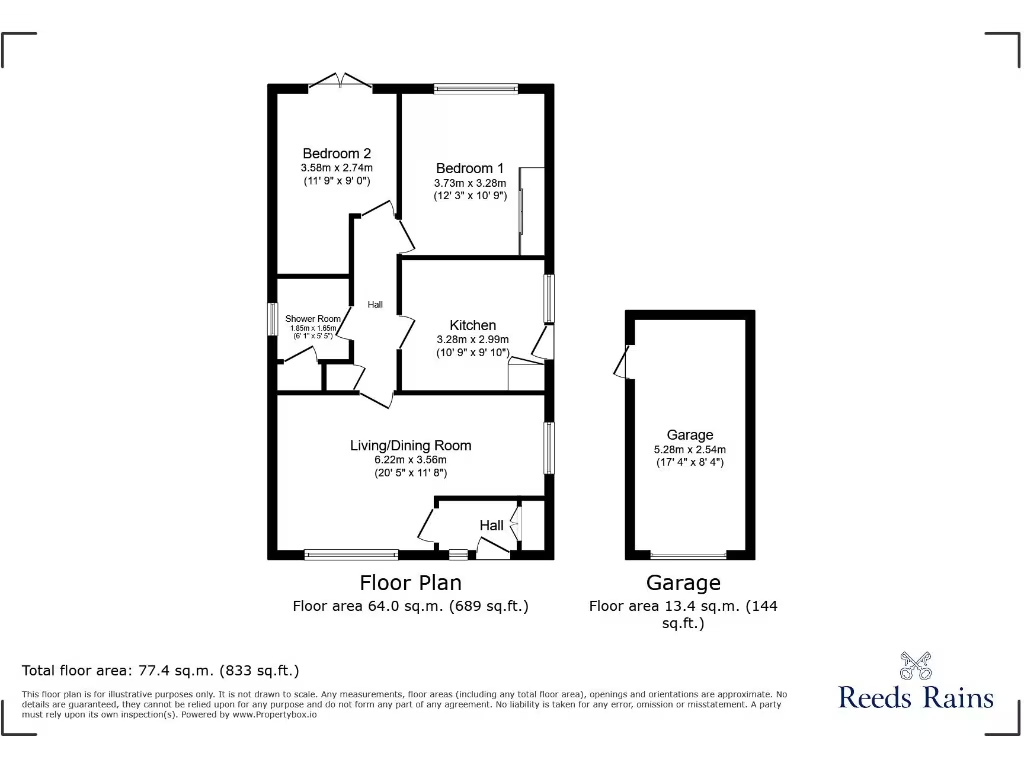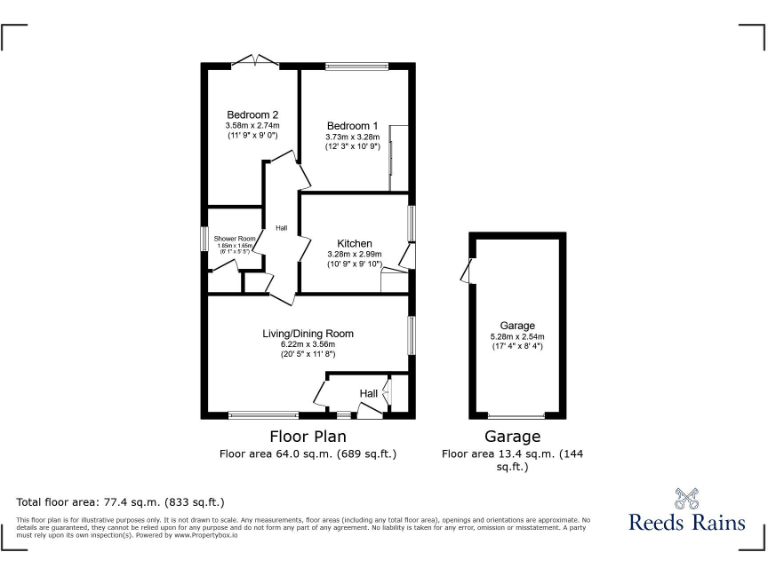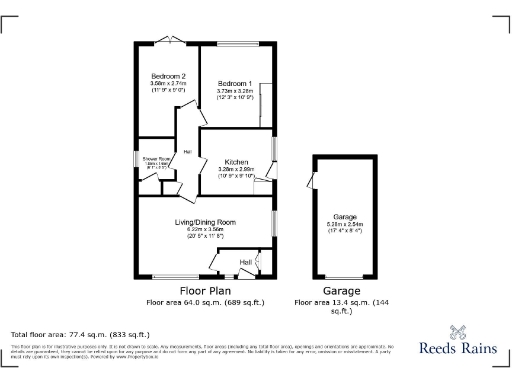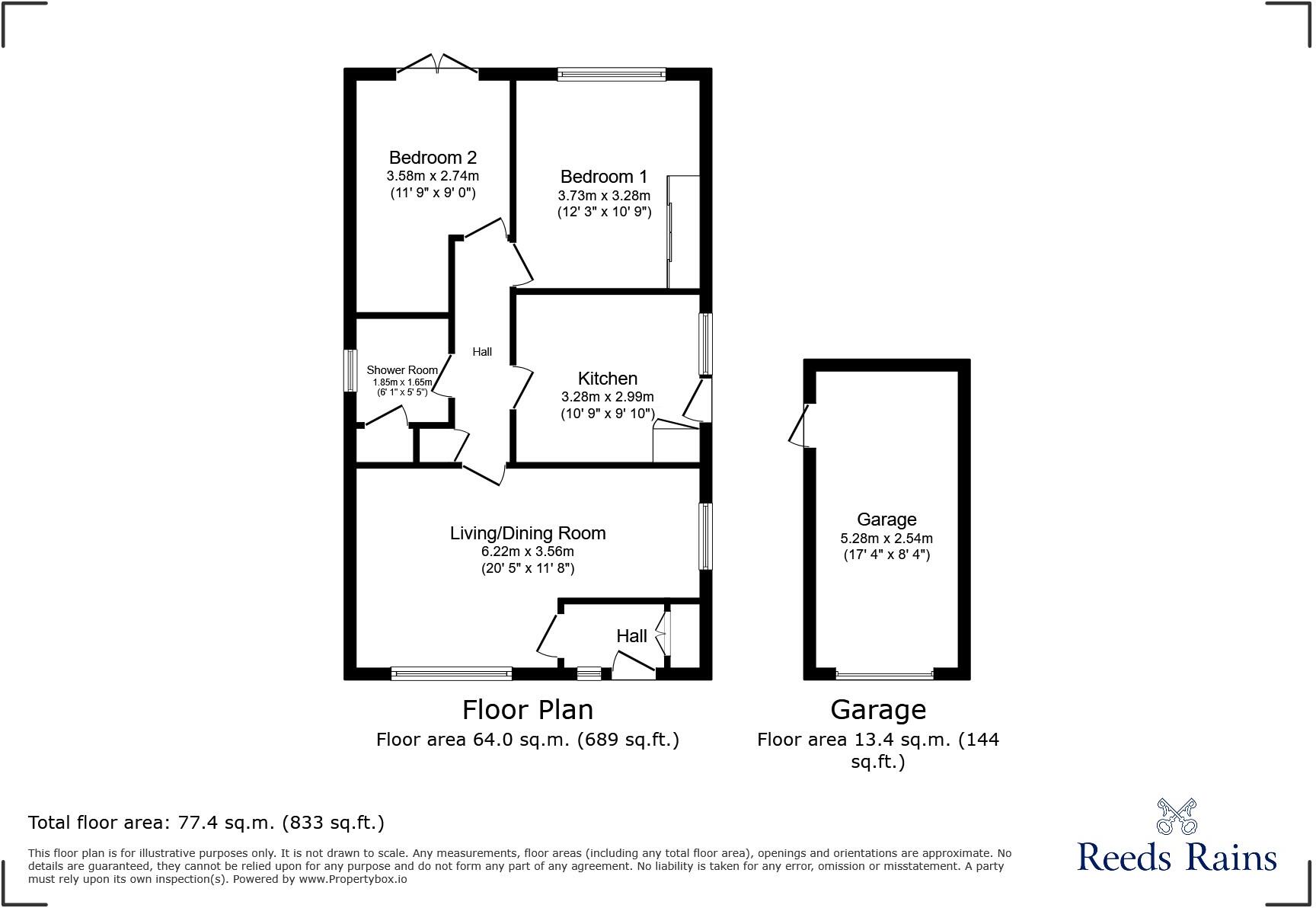Summary - 14 MAES OWEN BODELWYDDAN RHYL LL18 5TN
2 bed 1 bath Bungalow
Level, low‑maintenance home near shops and hospital — ideal for downsizers.
Detached two-bedroom single-storey bungalow with private sunny garden
Chain free — available for a quicker transaction
Detached garage with power, driveway parking included
Walking distance to shops, bus routes and Glan Clwyd Hospital
uPVC double glazing and gas central heating throughout
EPC rating D-63 — average energy efficiency
Built c.1967–1975; may need mid-century maintenance or updates
Area noted as very deprived with higher recorded crime levels
This detached two-bedroom bungalow offers single-storey living and a private, sunny garden — ideal for those looking to downsize or retire. The generous living/dining room and fitted kitchen provide comfortable, practical space while the detached garage and off-street parking add everyday convenience. Being chain free makes a quick move possible.
Practical features include uPVC double glazing, gas central heating and a three-piece shower room. The property sits within easy walking distance of local shops, bus routes and Glan Clwyd Hospital, with the A55 nearby for wider travel. The plot is a decent size for outdoor living and low-maintenance gardening.
Notable negatives are factual and important: the Energy Performance Certificate is D-63, so energy efficiency is average; the area records higher crime levels and is described as very deprived, which may concern some buyers. Built in the late 1960s–1970s, the bungalow will suit buyers prepared for typical mid-century maintenance and possible modernisation to improve long-term value.
Viewings are recommended to judge space, light and condition in person. This home is strongest for buyers seeking level, easy-care accommodation close to local amenities and hospital services, and for those who value immediate availability without an onward chain.
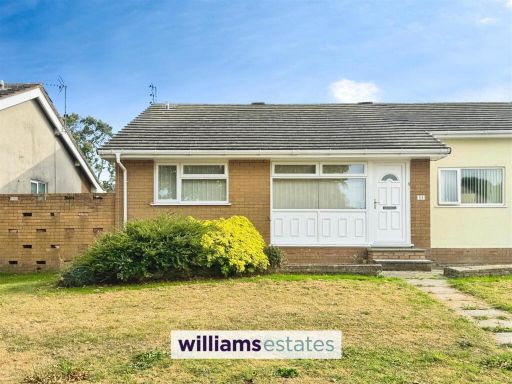 2 bedroom terraced bungalow for sale in Clwyd Court, Prestatyn, LL19 — £155,000 • 2 bed • 1 bath • 935 ft²
2 bedroom terraced bungalow for sale in Clwyd Court, Prestatyn, LL19 — £155,000 • 2 bed • 1 bath • 935 ft²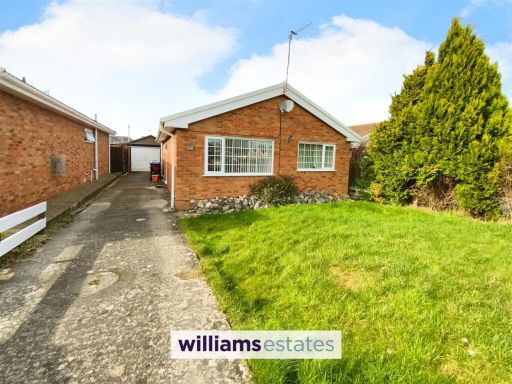 2 bedroom detached bungalow for sale in Dwyfor Court, Prestatyn, LL19 — £210,000 • 2 bed • 1 bath • 676 ft²
2 bedroom detached bungalow for sale in Dwyfor Court, Prestatyn, LL19 — £210,000 • 2 bed • 1 bath • 676 ft²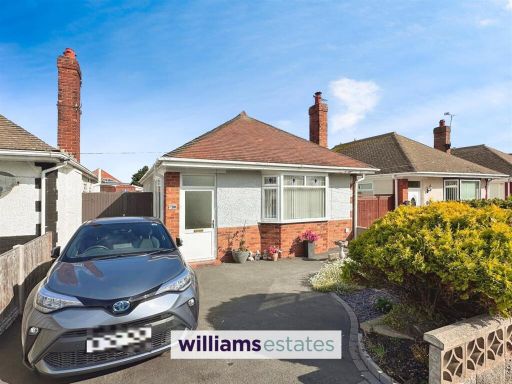 2 bedroom detached bungalow for sale in Stephen Road, Prestatyn, LL19 — £192,500 • 2 bed • 1 bath • 750 ft²
2 bedroom detached bungalow for sale in Stephen Road, Prestatyn, LL19 — £192,500 • 2 bed • 1 bath • 750 ft²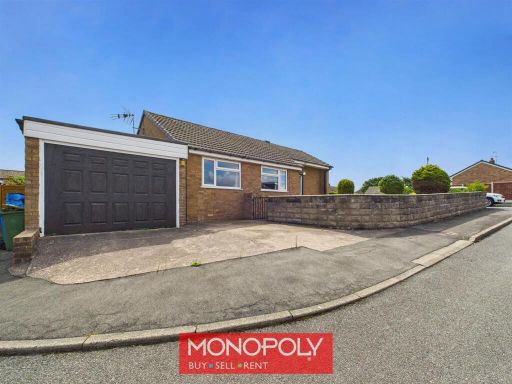 2 bedroom bungalow for sale in Mytton Park, Denbigh, LL16 — £240,000 • 2 bed • 1 bath • 756 ft²
2 bedroom bungalow for sale in Mytton Park, Denbigh, LL16 — £240,000 • 2 bed • 1 bath • 756 ft²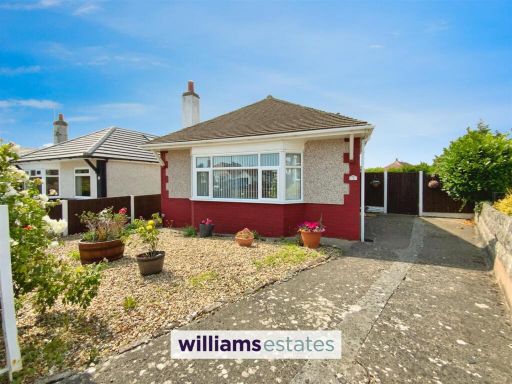 2 bedroom bungalow for sale in Dorchester Close, Rhyl, LL18 — £210,000 • 2 bed • 1 bath • 968 ft²
2 bedroom bungalow for sale in Dorchester Close, Rhyl, LL18 — £210,000 • 2 bed • 1 bath • 968 ft²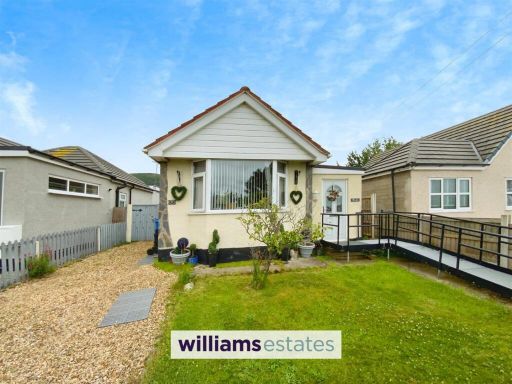 3 bedroom detached bungalow for sale in Fforddisa, Prestatyn, LL19 — £205,000 • 3 bed • 1 bath • 679 ft²
3 bedroom detached bungalow for sale in Fforddisa, Prestatyn, LL19 — £205,000 • 3 bed • 1 bath • 679 ft²