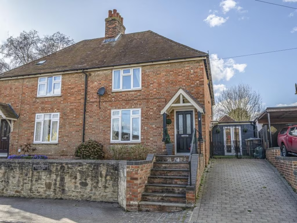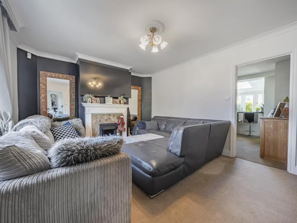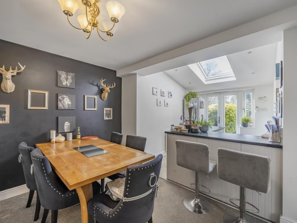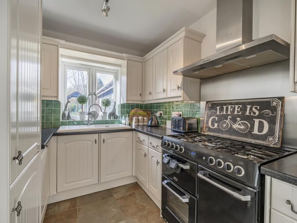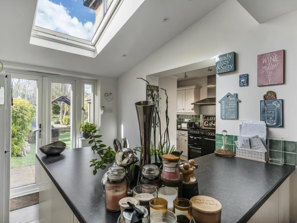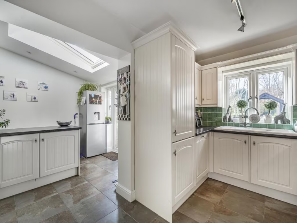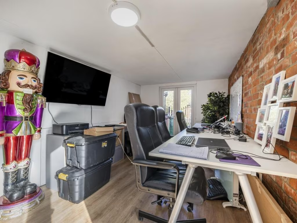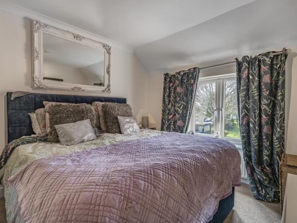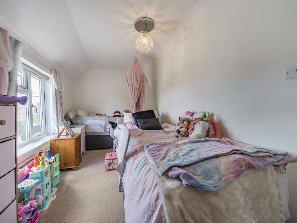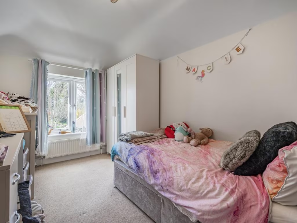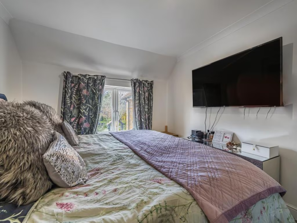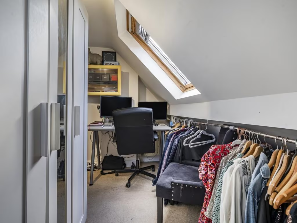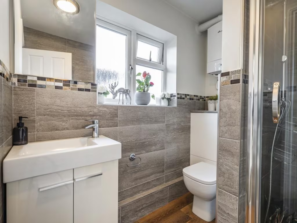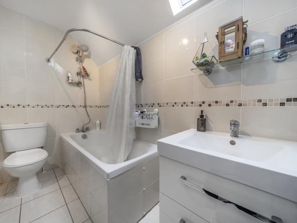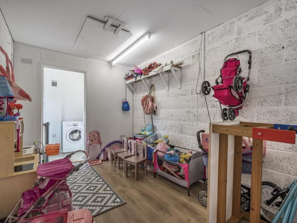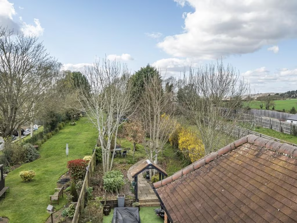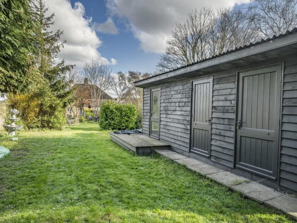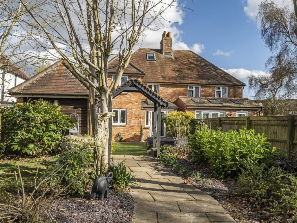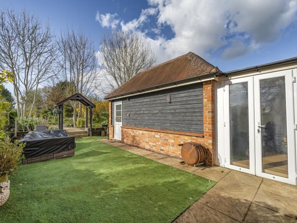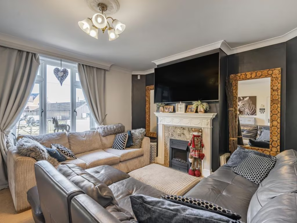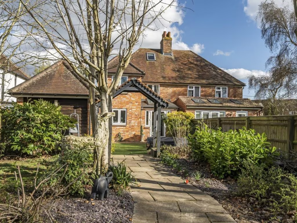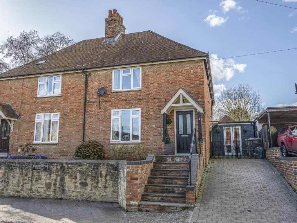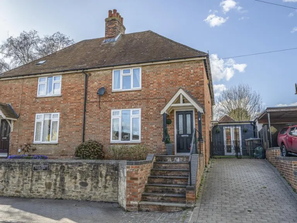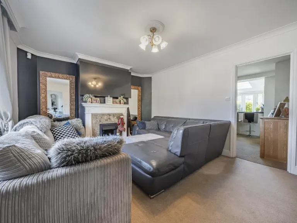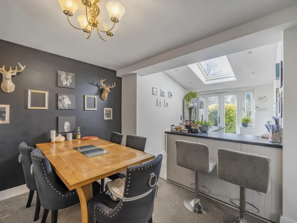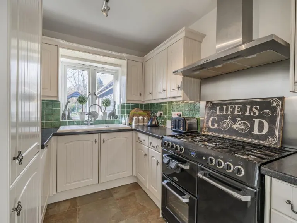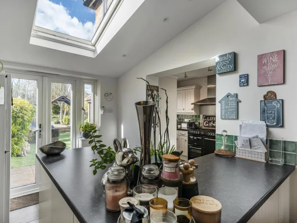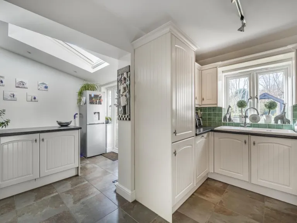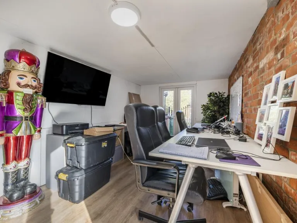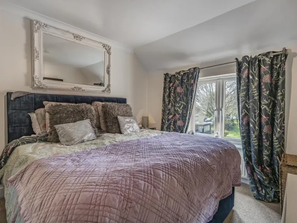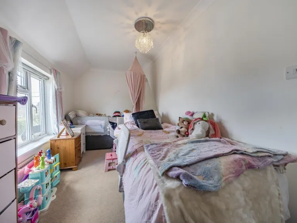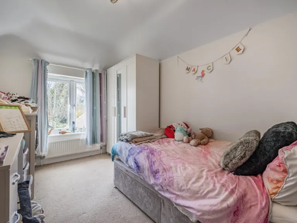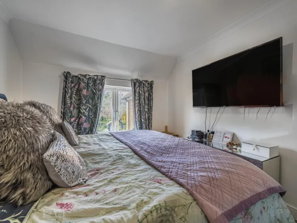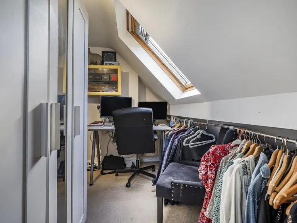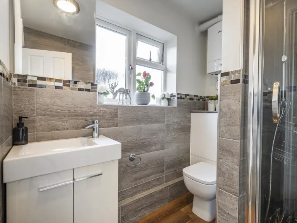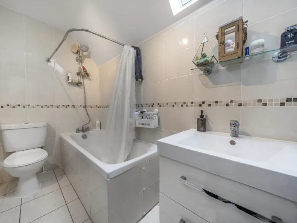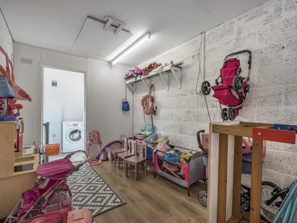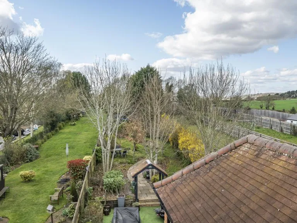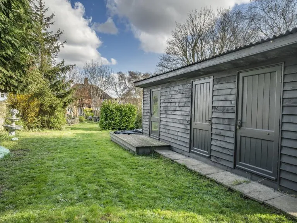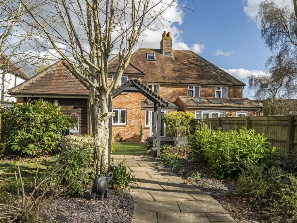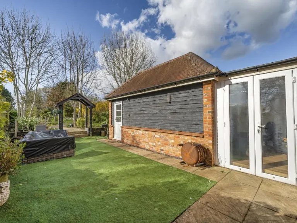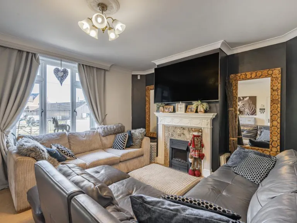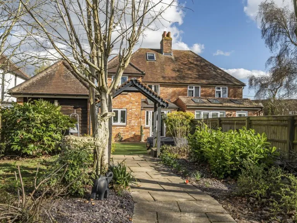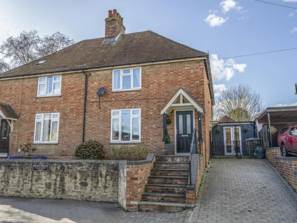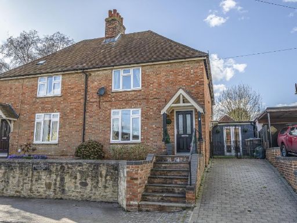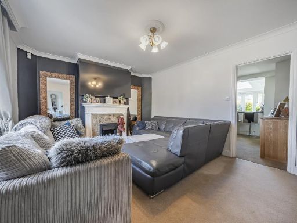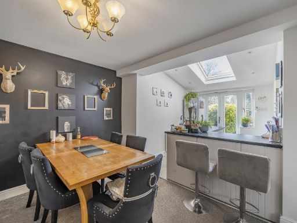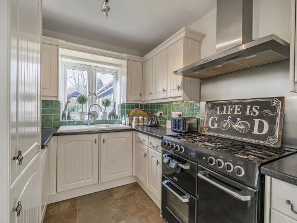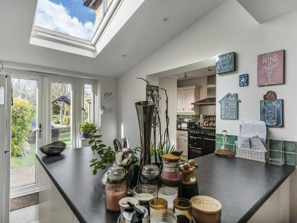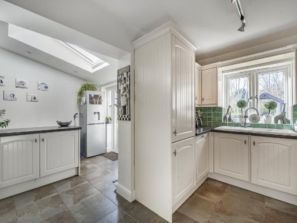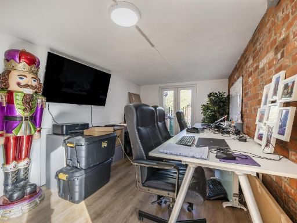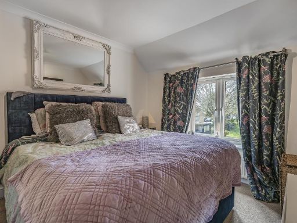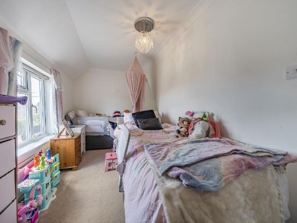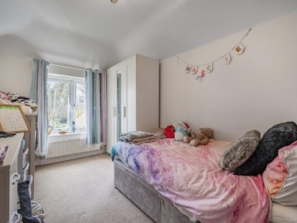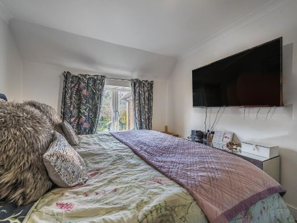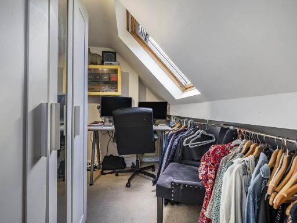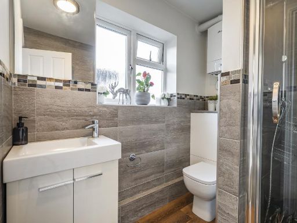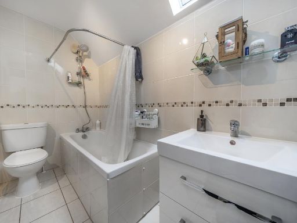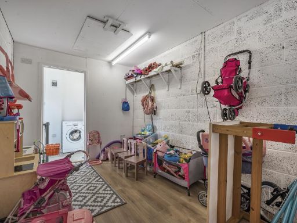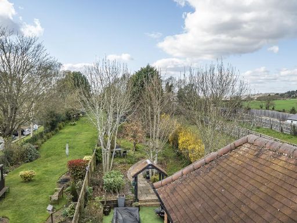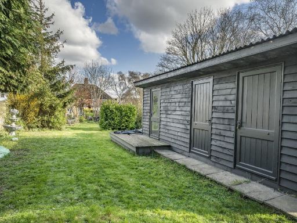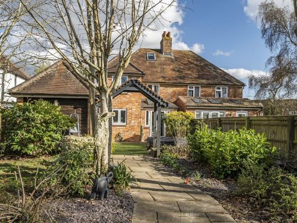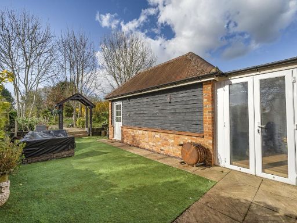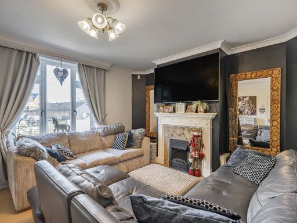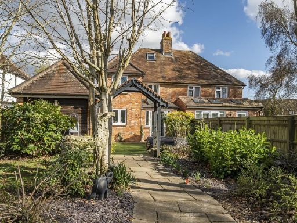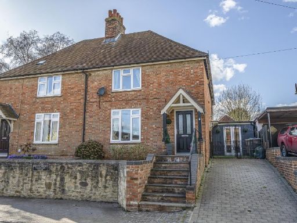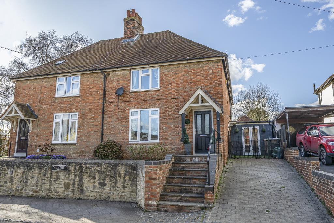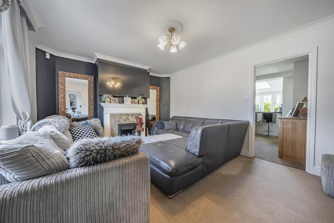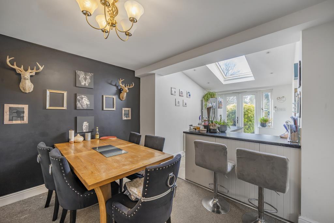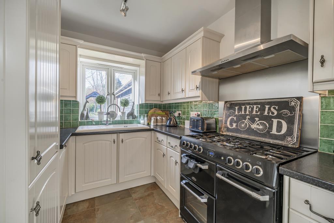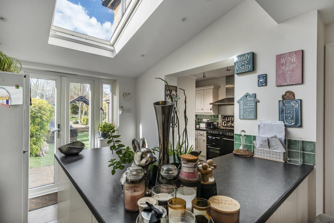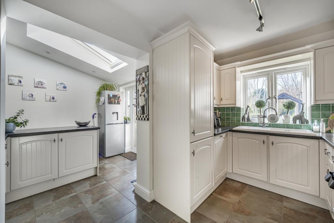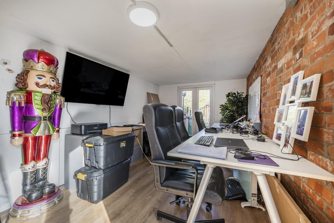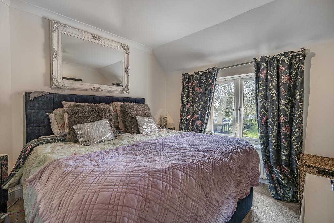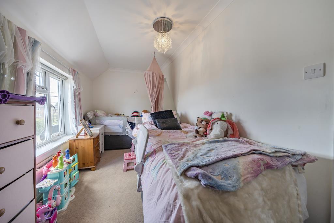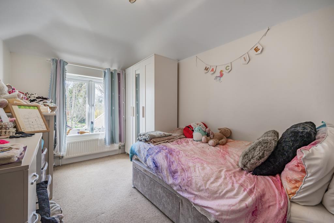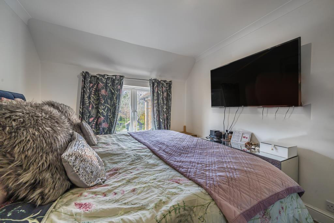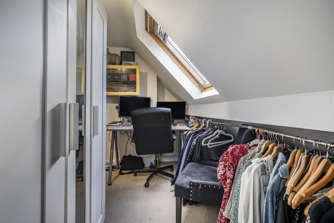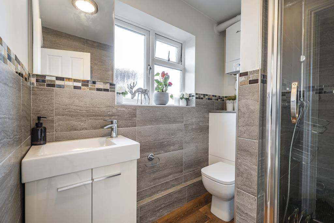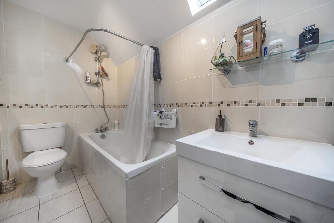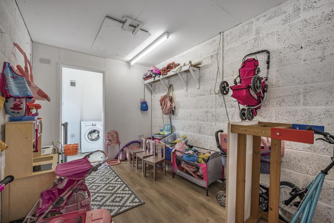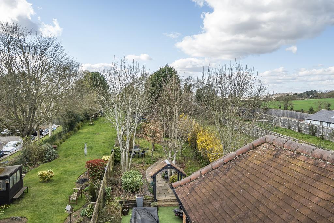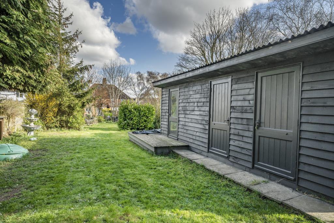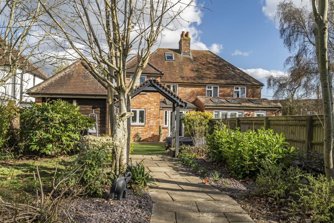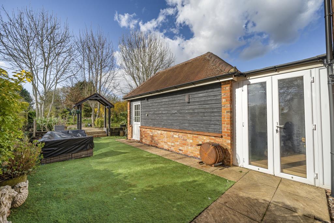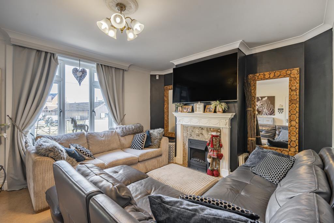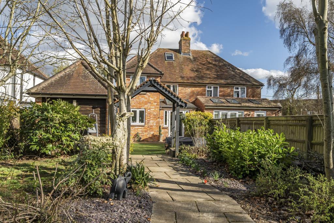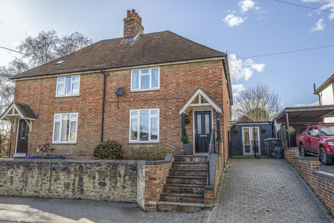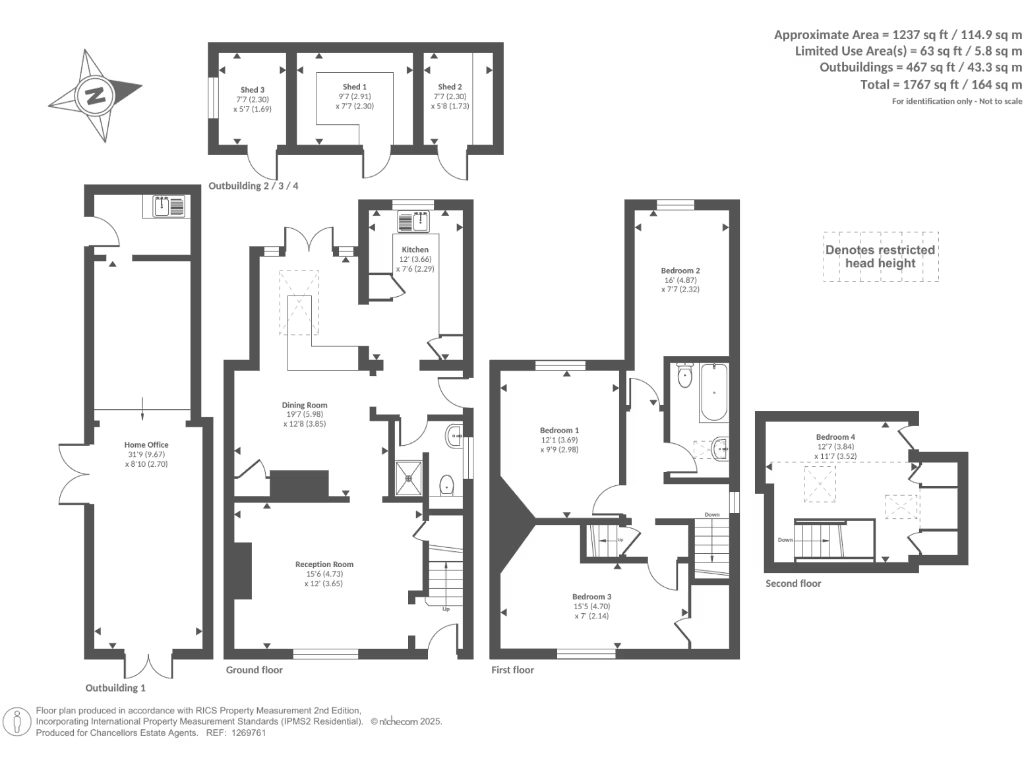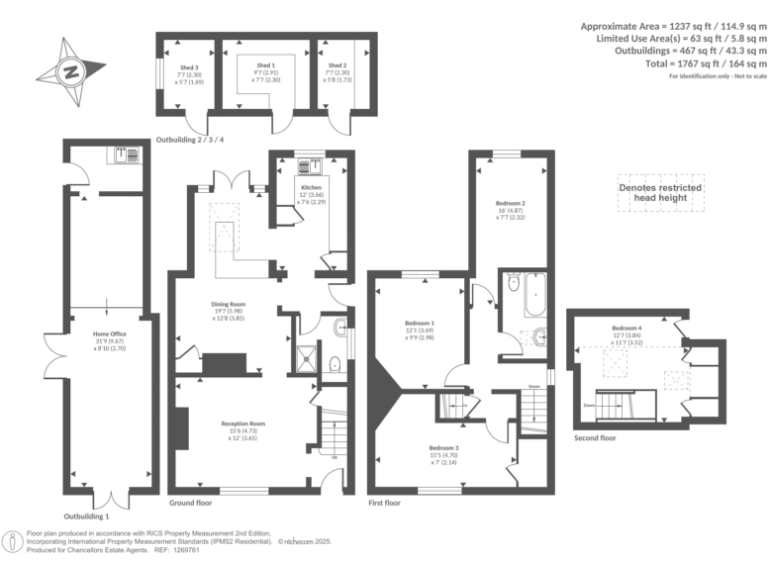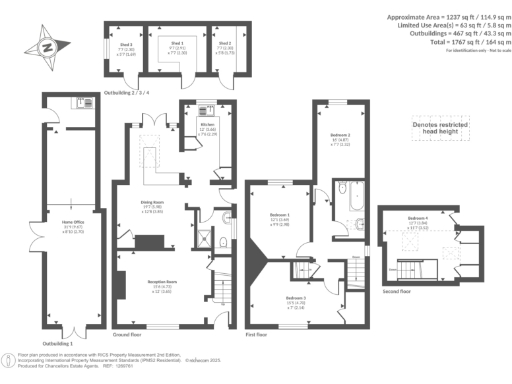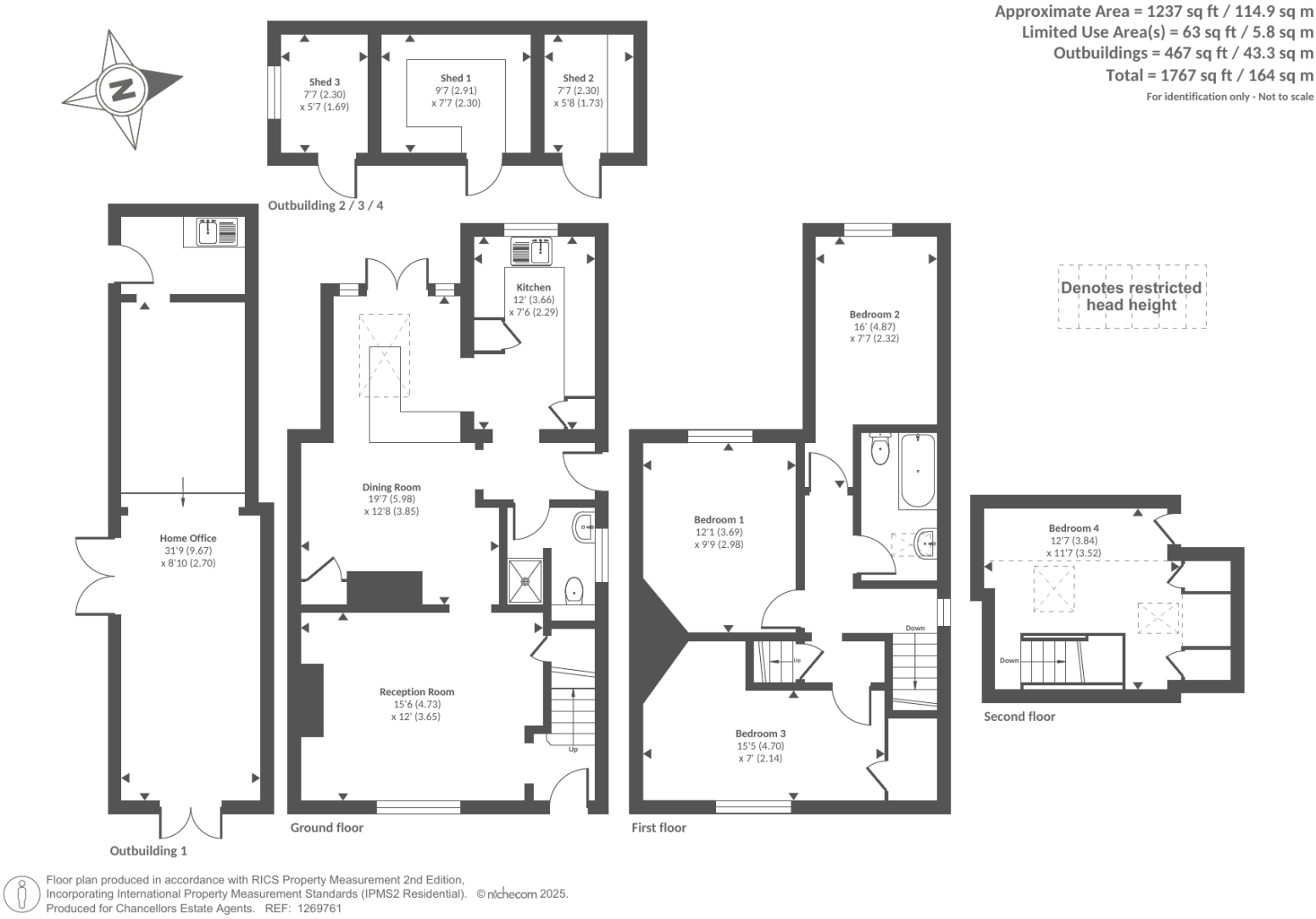Summary - 7 WHEATLEY ROAD GARSINGTON OXFORD OX44 9EW
4 bed 2 bath Semi-Detached
Extended four-bed family home with enormous south-facing garden and home office..
Circa 350ft private rear garden, fully fenced and planted
Rear extension and loft conversion increase living space
Converted garage now home office plus utility room
Off-street driveway with lockable gates for secure parking
Planning consent to extend front and rear (P21/S5214/HH)
Newly renovated interior; kitchen sold with appliances
Solid brick walls likely without cavity insulation (upgrade may be needed)
Paddle stairs to loft are compact and may feel steep
This well-presented four-bedroom semi-detached house sits in village-side Garsington, an inviting choice for growing families. The home has been thoughtfully extended and renovated, offering a rear extension kitchen, loft conversion and a converted garage now used as a home office and utility. The property is freehold and benefits from off-street driveway parking behind lockable gates.
A standout feature is the exceptionally long rear garden—circa 350ft—which delivers plenty of outdoor space, a timber-framed storage area with three sheds, and room for play, growing and gardening. The interior provides flexible living across three floors: a sitting room with fireplace, dining area flowing into a modern kitchen (sold with appliances), a contemporary shower room on the ground floor, three bedrooms and family bathroom on the first floor, and a loft bedroom with far-reaching garden views.
Practical advantages include planning consent to extend front and rear (P21/S5214/HH), double glazing, mains gas central heating, and fast broadband suitable for remote working. The converted garage provides a dedicated workspace, useful for home working families or study space for older children.
Notable considerations are factual: the property’s original solid brick walls are assumed to have no cavity insulation, so buyers should allow for potential upgrading costs; the loft access uses paddle stairs which may be steep for some householders; and while recently renovated, any buyer should confirm details of the permitted works and finishes. Council tax is moderate and local crime levels are very low, with nearby Good-rated primary and secondary schools and village amenities within easy reach.
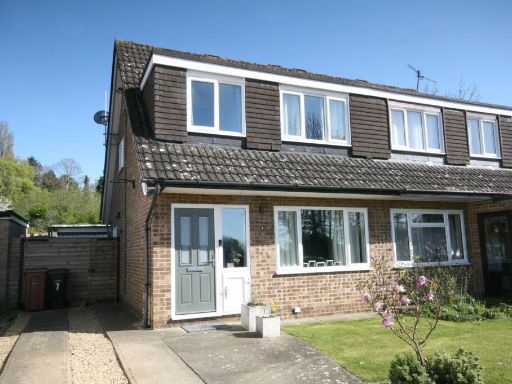 3 bedroom semi-detached house for sale in Combewell, Garsington, OX44 — £395,000 • 3 bed • 1 bath • 916 ft²
3 bedroom semi-detached house for sale in Combewell, Garsington, OX44 — £395,000 • 3 bed • 1 bath • 916 ft²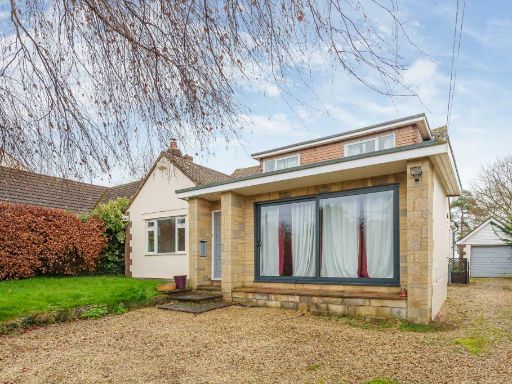 4 bedroom detached house for sale in Garsington, Oxford, OX44 — £600,000 • 4 bed • 2 bath • 1949 ft²
4 bedroom detached house for sale in Garsington, Oxford, OX44 — £600,000 • 4 bed • 2 bath • 1949 ft²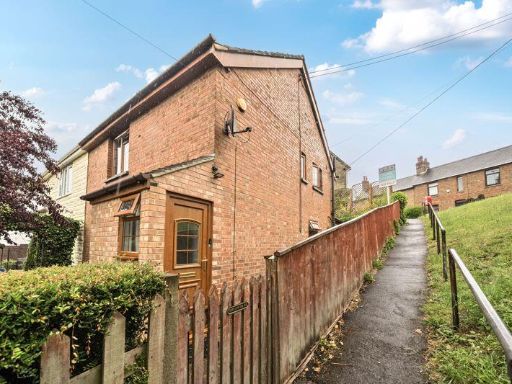 3 bedroom semi-detached house for sale in The Hill, Oxford, OX44 — £425,000 • 3 bed • 2 bath • 1156 ft²
3 bedroom semi-detached house for sale in The Hill, Oxford, OX44 — £425,000 • 3 bed • 2 bath • 1156 ft²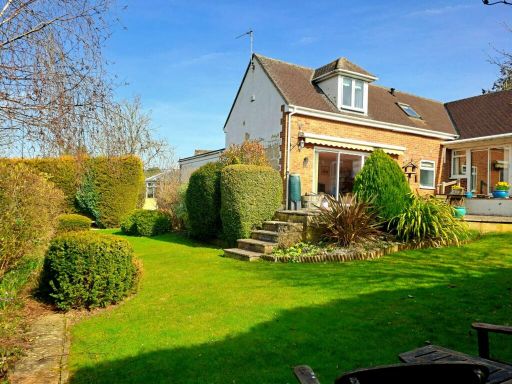 3 bedroom detached house for sale in Oxford Road, Garsington, OX44 — £700,000 • 3 bed • 2 bath • 2370 ft²
3 bedroom detached house for sale in Oxford Road, Garsington, OX44 — £700,000 • 3 bed • 2 bath • 2370 ft²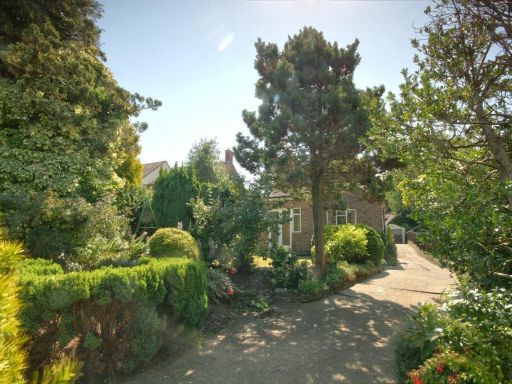 3 bedroom detached bungalow for sale in Oxford Road, Garsington, OX44 — £550,000 • 3 bed • 1 bath • 1210 ft²
3 bedroom detached bungalow for sale in Oxford Road, Garsington, OX44 — £550,000 • 3 bed • 1 bath • 1210 ft²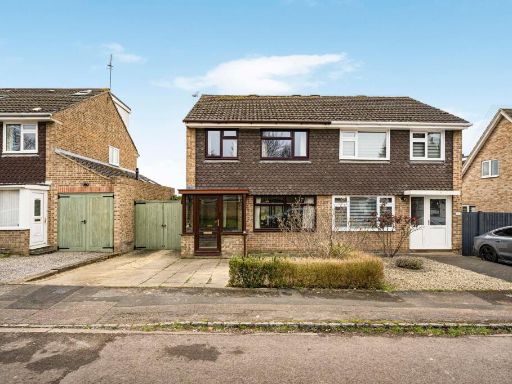 3 bedroom semi-detached house for sale in Combewell, Garsington, OX44 — £375,000 • 3 bed • 1 bath • 904 ft²
3 bedroom semi-detached house for sale in Combewell, Garsington, OX44 — £375,000 • 3 bed • 1 bath • 904 ft²