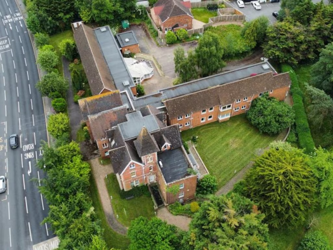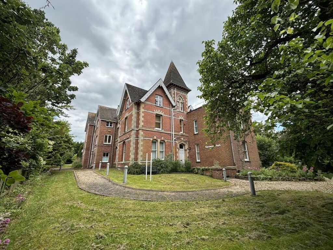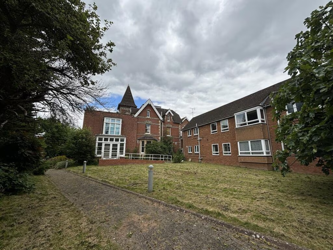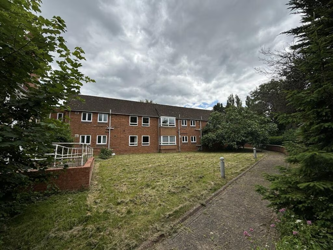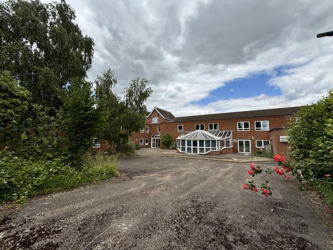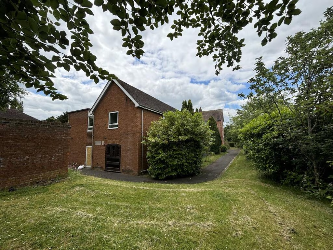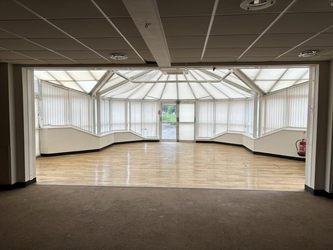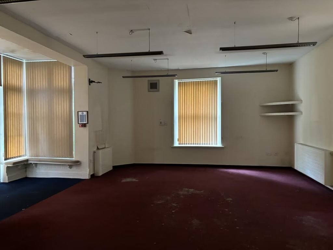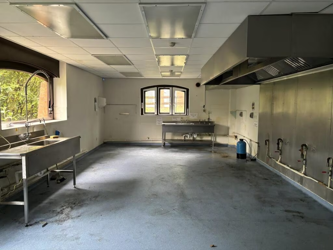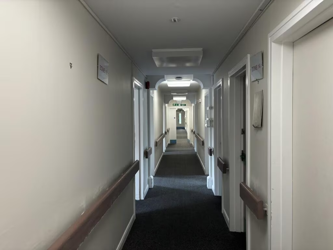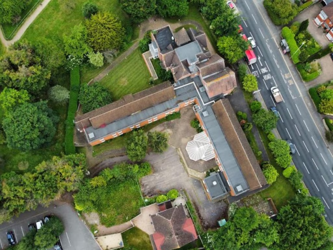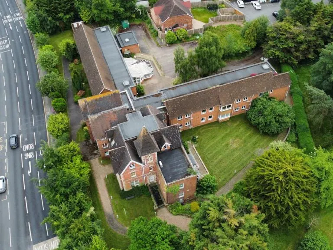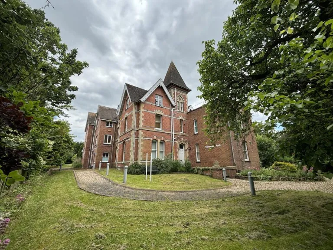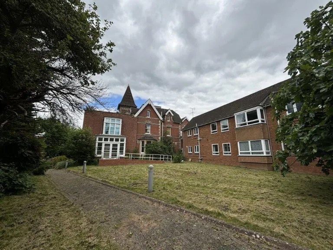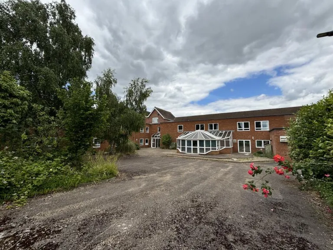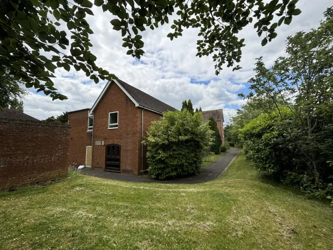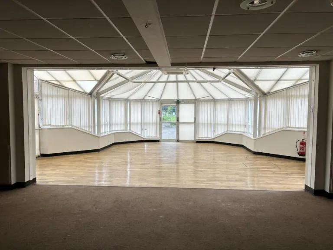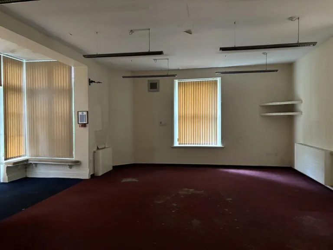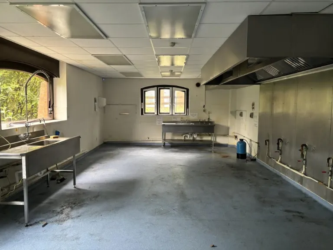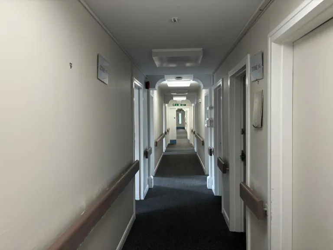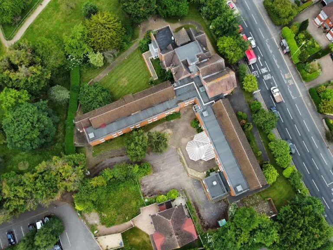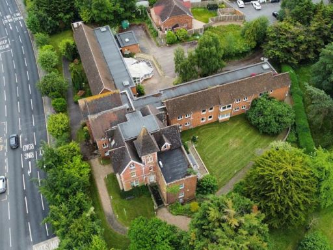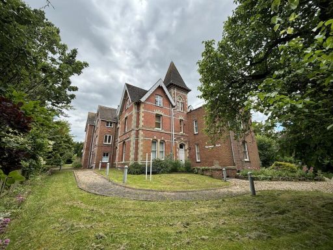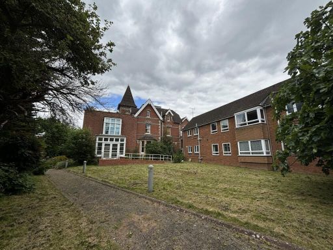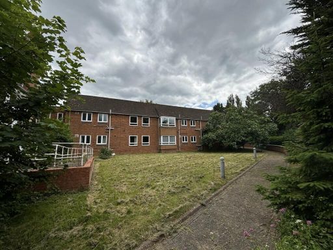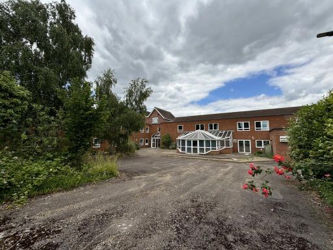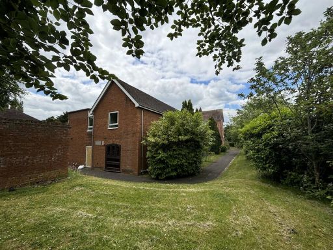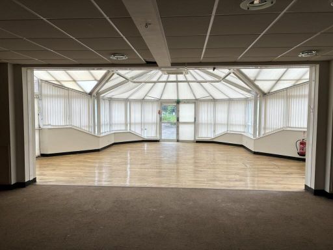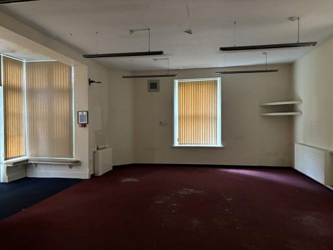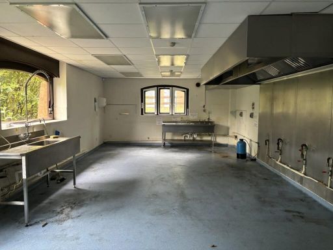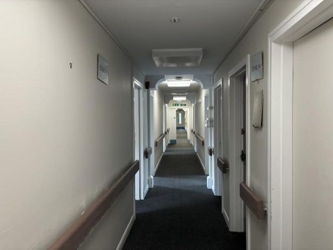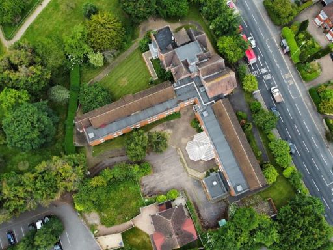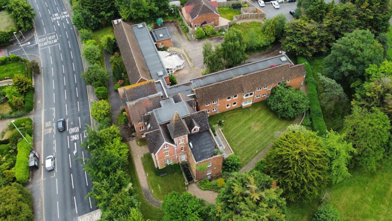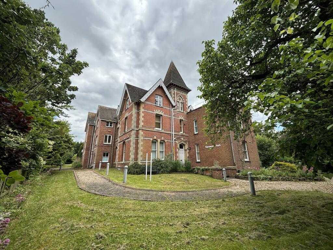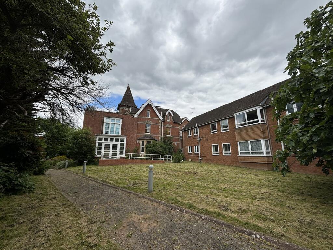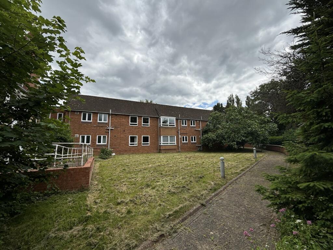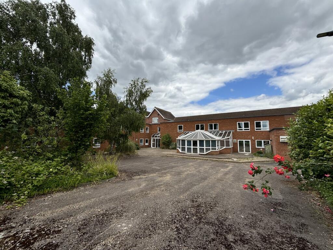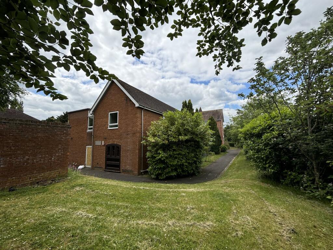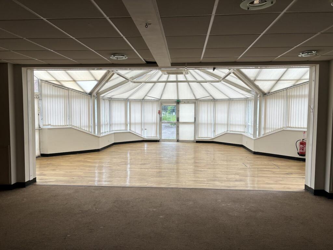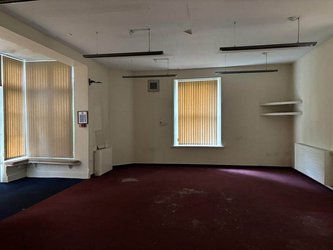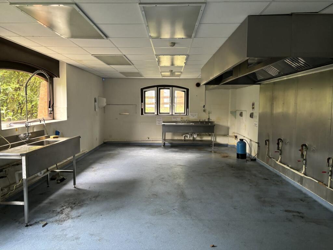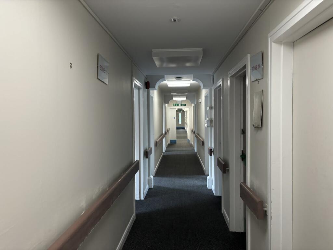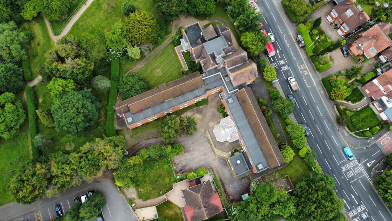Summary - 34 Barnwood Road GL2 0RX
1 bed 1 bath Commercial Property
Substantial Victorian care home on 1 acre — redevelopment potential subject to planning..
Approx 2,190.82 m² (23,582 ft²) gross internal area
A substantial former 40-bed care home set within approximately 0.4 hectares (1 acre) in Barnwood, Gloucester. The Victorian core (c.1870) with 1970s additions provides extensive internal floor area of about 2,190.82 m² (23,582 ft²) and mature landscaped grounds that create privacy and potential for subdivision or redevelopment, subject to planning.
The building retains period features in the older wings and offers large rooms, high ceilings and a passenger lift in the newer section. Practical attributes include double glazing (pre-2002), mains gas heating with boiler and radiators, and an EPC rating of C-52. Tenure is freehold and there is no reported flood risk.
This site suits developers, investors or occupiers seeking a conversion project — possibilities include residential apartments, care specialist reuse, or mixed uses subject to planning consent. Important practical considerations: bedrooms currently have no en-suites, parts of the building date from the 1970s and may require modernization, and some roof and external maintenance and vegetation clearance will likely be needed. Solid brick walls are assumed to lack insulation.
Offers are invited at a guide price of £1,500,000. The property is delivered as a former local-authority care facility, so adaptive reuse will require statutory consents and surveys (structural, services, asbestos and energy improvements) before occupation or redevelopment.
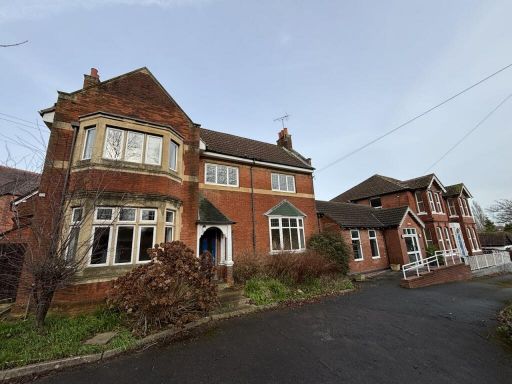 House for sale in Residential Care Home, 1-3 Kenilworth Avenue, Gloucester, GL2 0QJ, GL2 — £950,000 • 1 bed • 1 bath • 10333 ft²
House for sale in Residential Care Home, 1-3 Kenilworth Avenue, Gloucester, GL2 0QJ, GL2 — £950,000 • 1 bed • 1 bath • 10333 ft²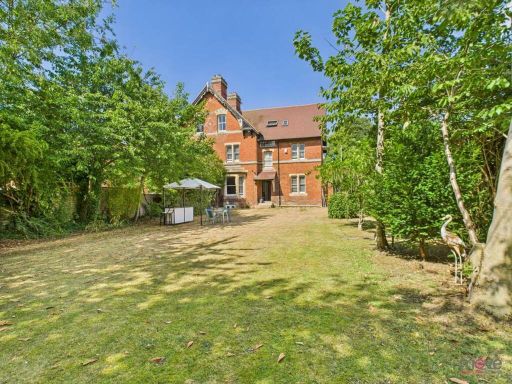 9 bedroom semi-detached house for sale in Barnwood Road, Gloucester, GL4 — £875,000 • 9 bed • 4 bath • 2812 ft²
9 bedroom semi-detached house for sale in Barnwood Road, Gloucester, GL4 — £875,000 • 9 bed • 4 bath • 2812 ft²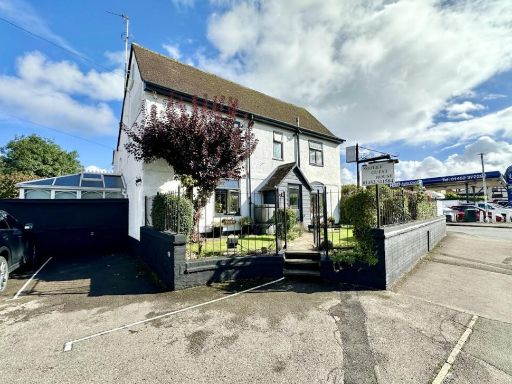 Leisure facility for sale in Notley Guest House, 93 Hucclecote Road, Gloucester, GL3 3TR, GL3 — £650,000 • 1 bed • 1 bath • 3104 ft²
Leisure facility for sale in Notley Guest House, 93 Hucclecote Road, Gloucester, GL3 3TR, GL3 — £650,000 • 1 bed • 1 bath • 3104 ft²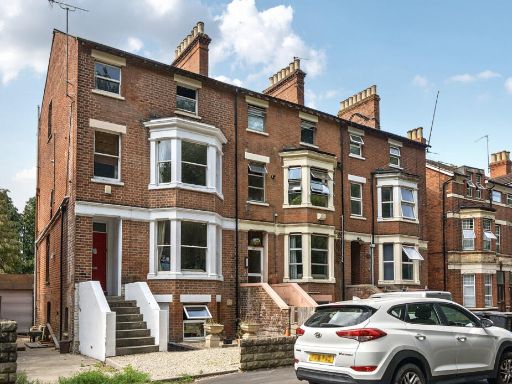 5 bedroom house for sale in Weston Road, Gloucester, Gloucestershire, GL1 — £375,000 • 5 bed • 3 bath • 2405 ft²
5 bedroom house for sale in Weston Road, Gloucester, Gloucestershire, GL1 — £375,000 • 5 bed • 3 bath • 2405 ft²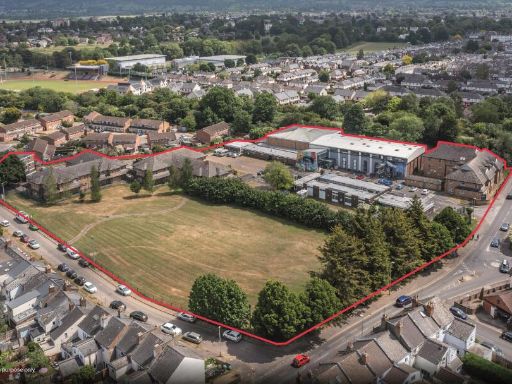 Property for sale in Education & Student Campus, Cheltenham, GL50 — £7,250,000 • 1 bed • 1 bath • 4284 ft²
Property for sale in Education & Student Campus, Cheltenham, GL50 — £7,250,000 • 1 bed • 1 bath • 4284 ft²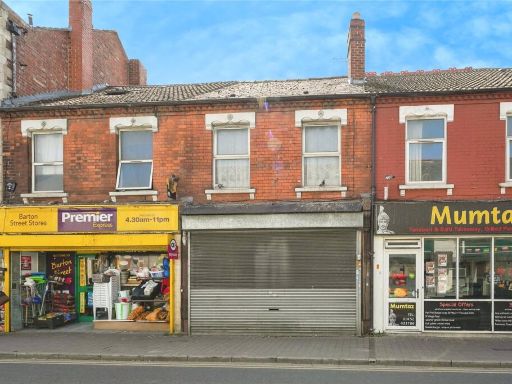 3 bedroom terraced house for sale in Barton Street, Gloucester, GL1 — £230,000 • 3 bed • 2 bath • 1676 ft²
3 bedroom terraced house for sale in Barton Street, Gloucester, GL1 — £230,000 • 3 bed • 2 bath • 1676 ft²