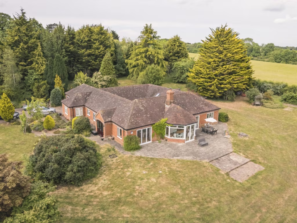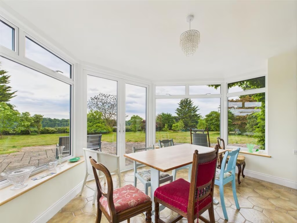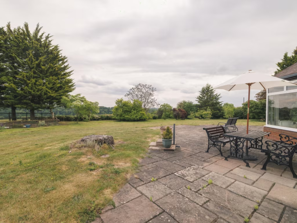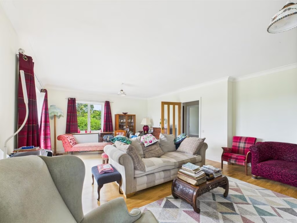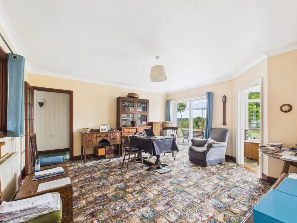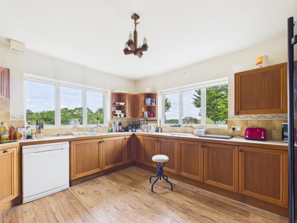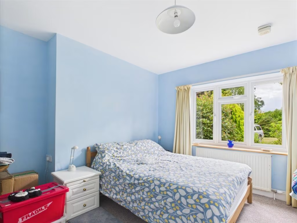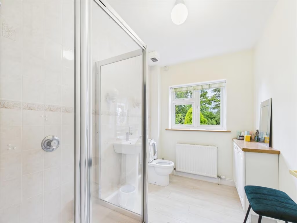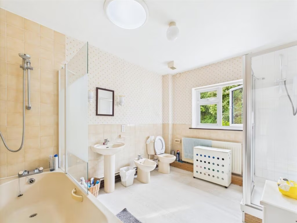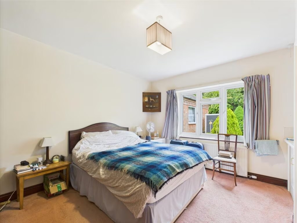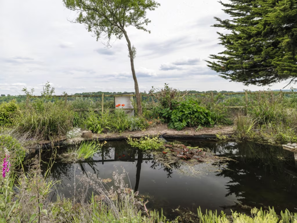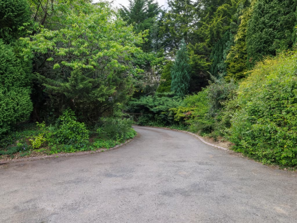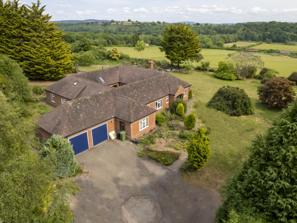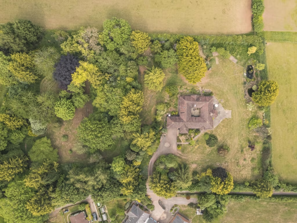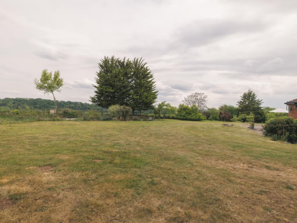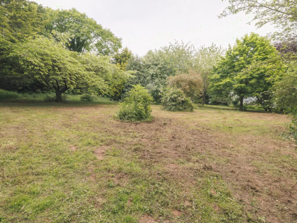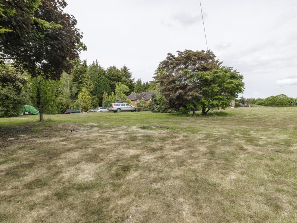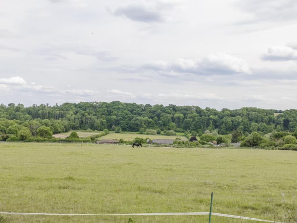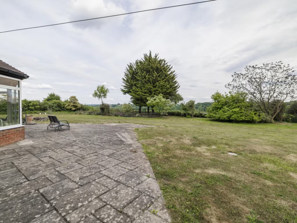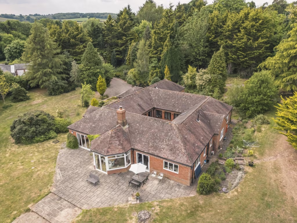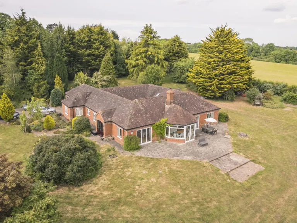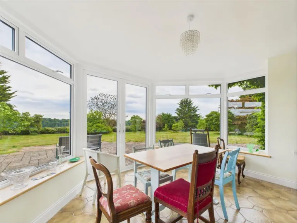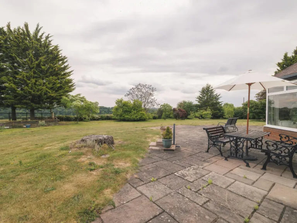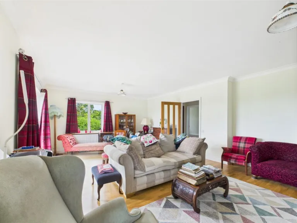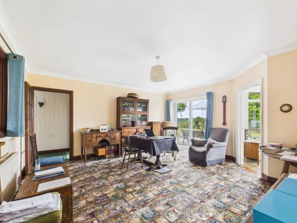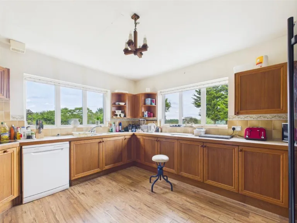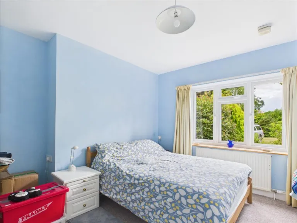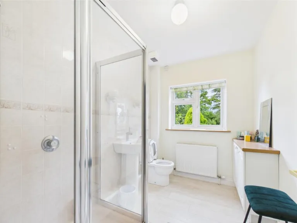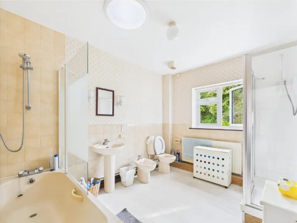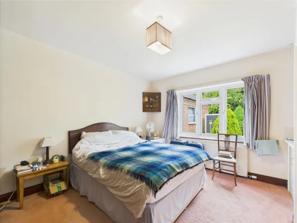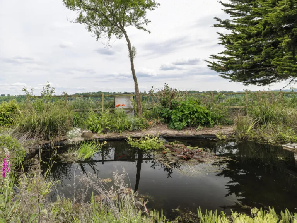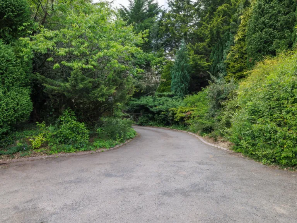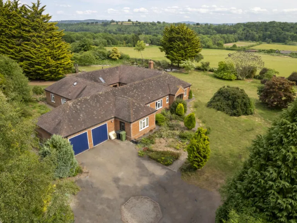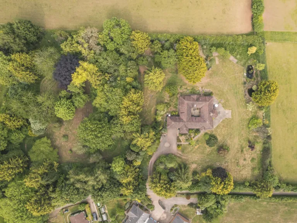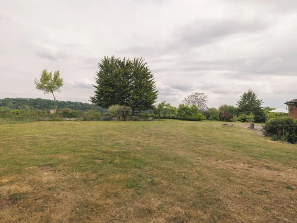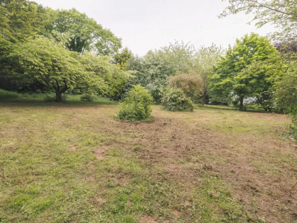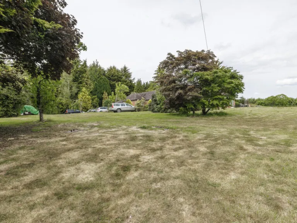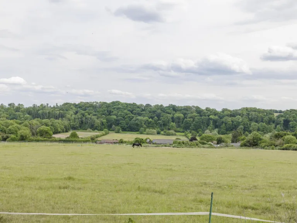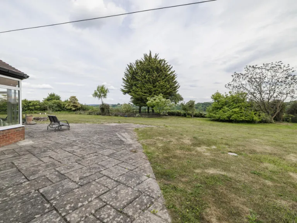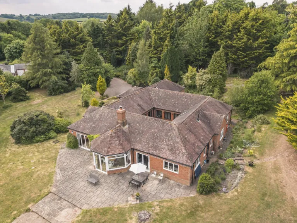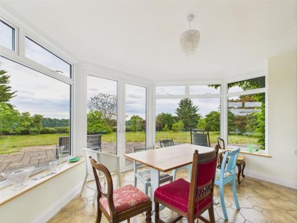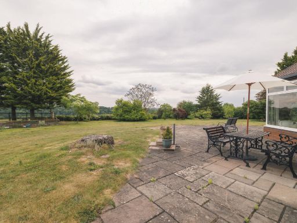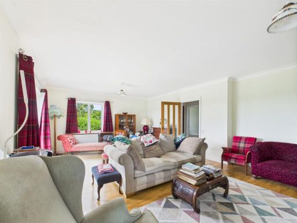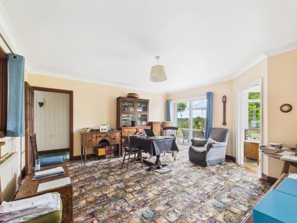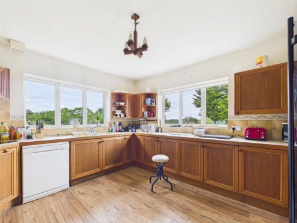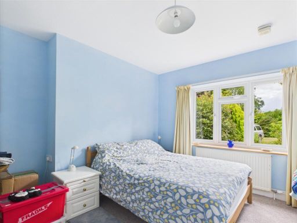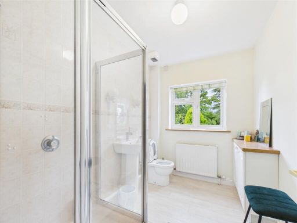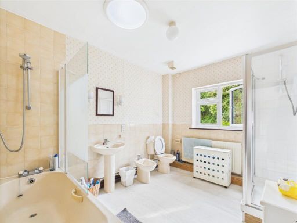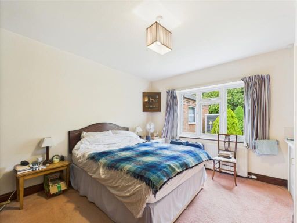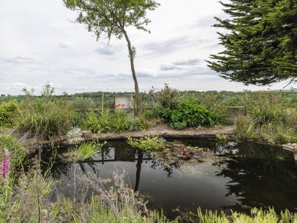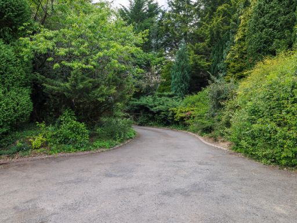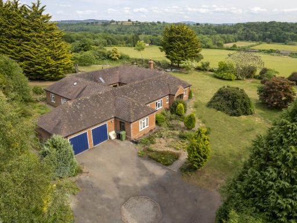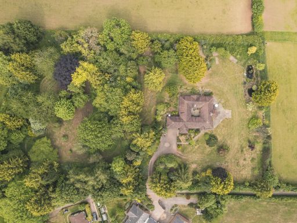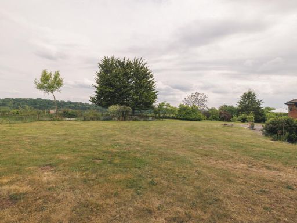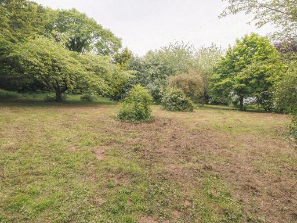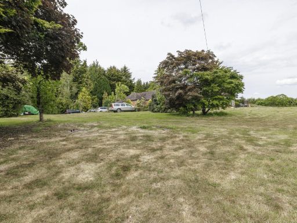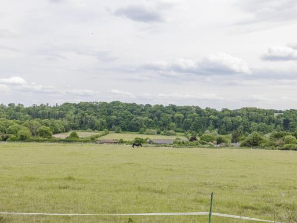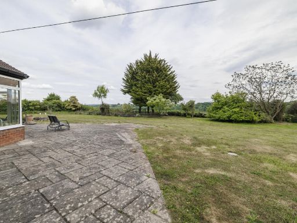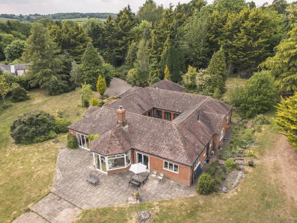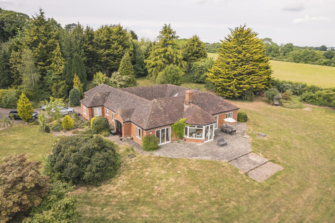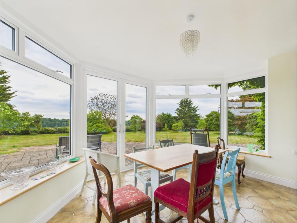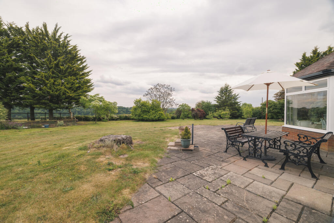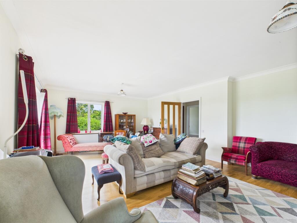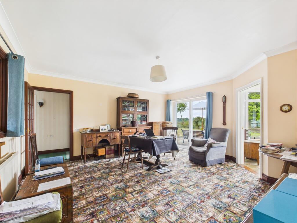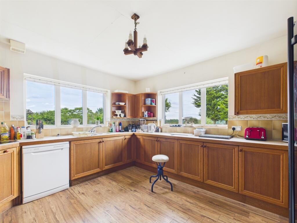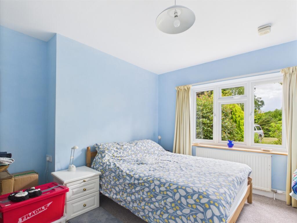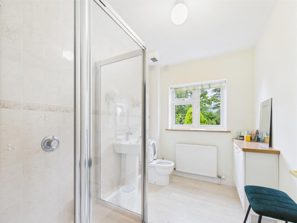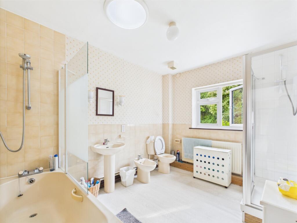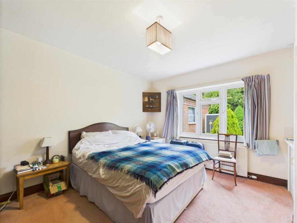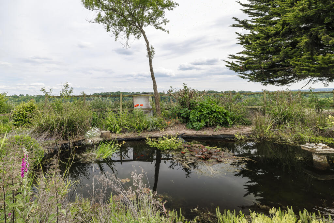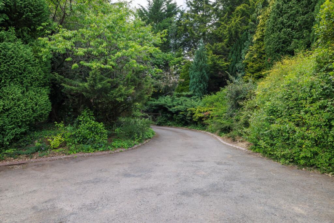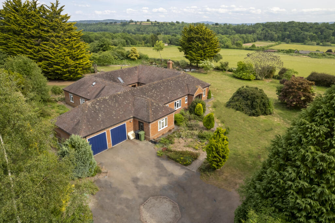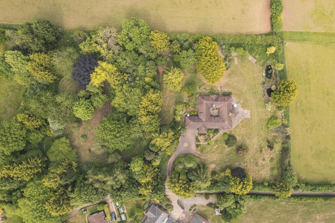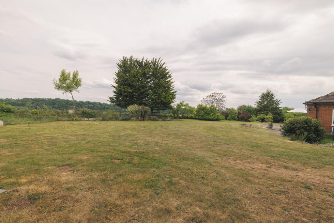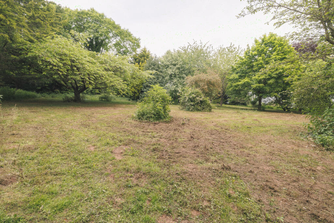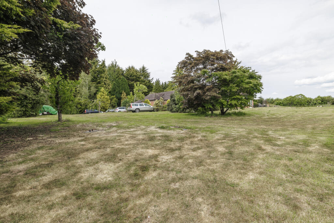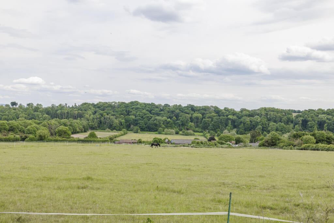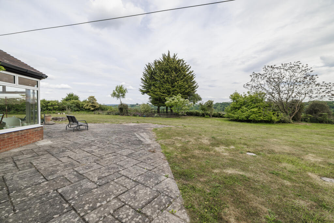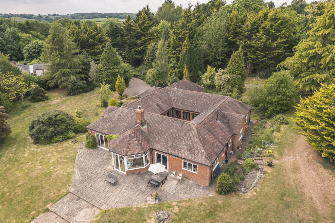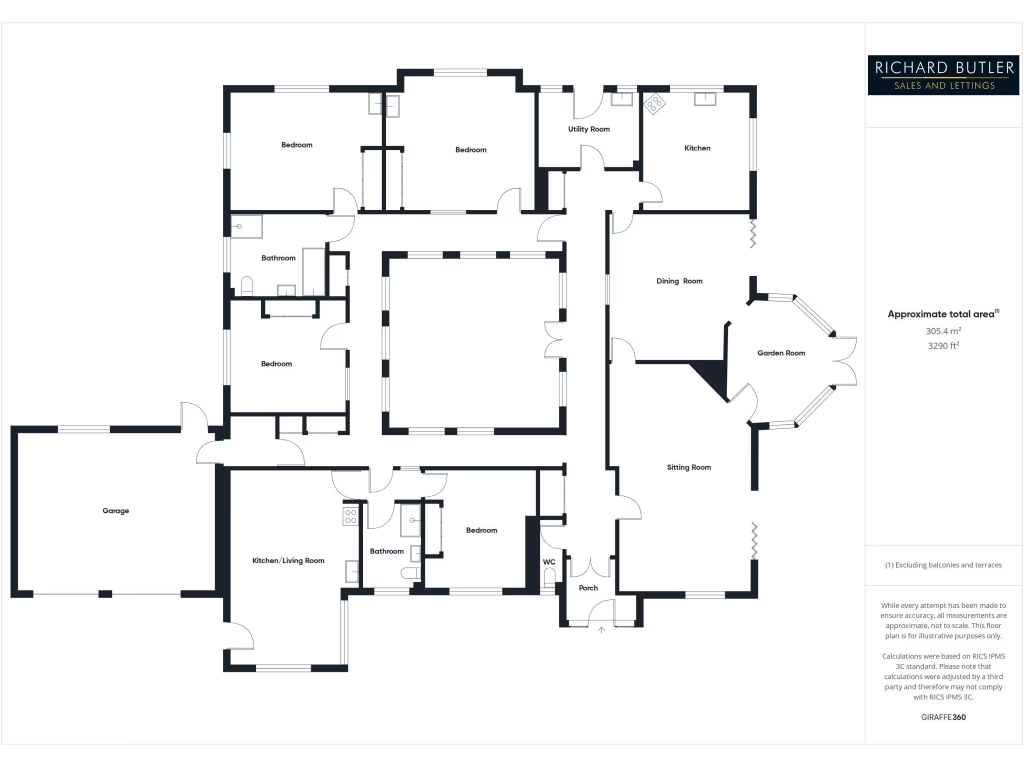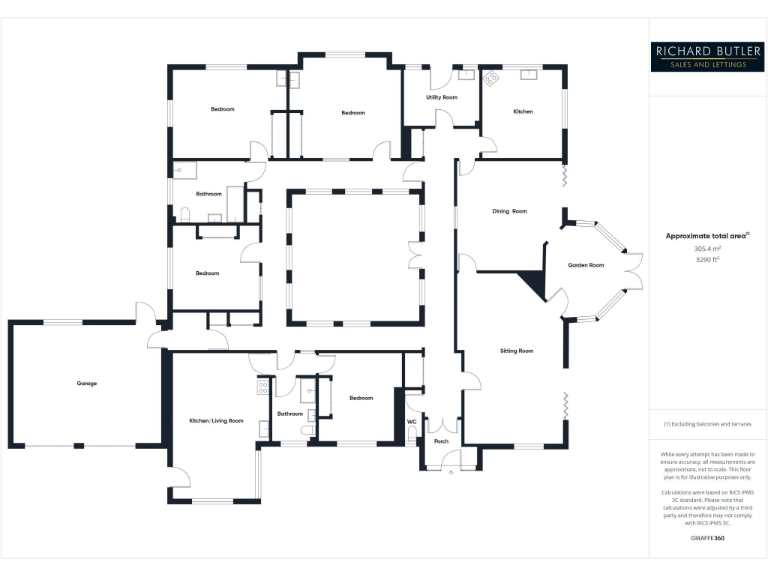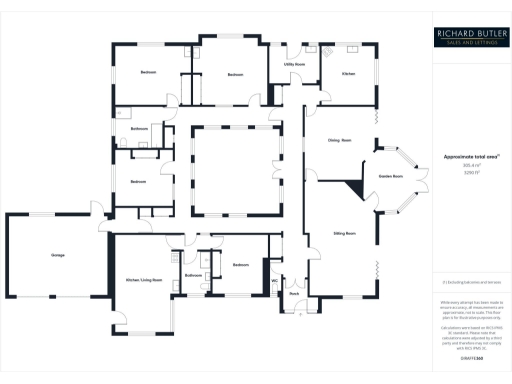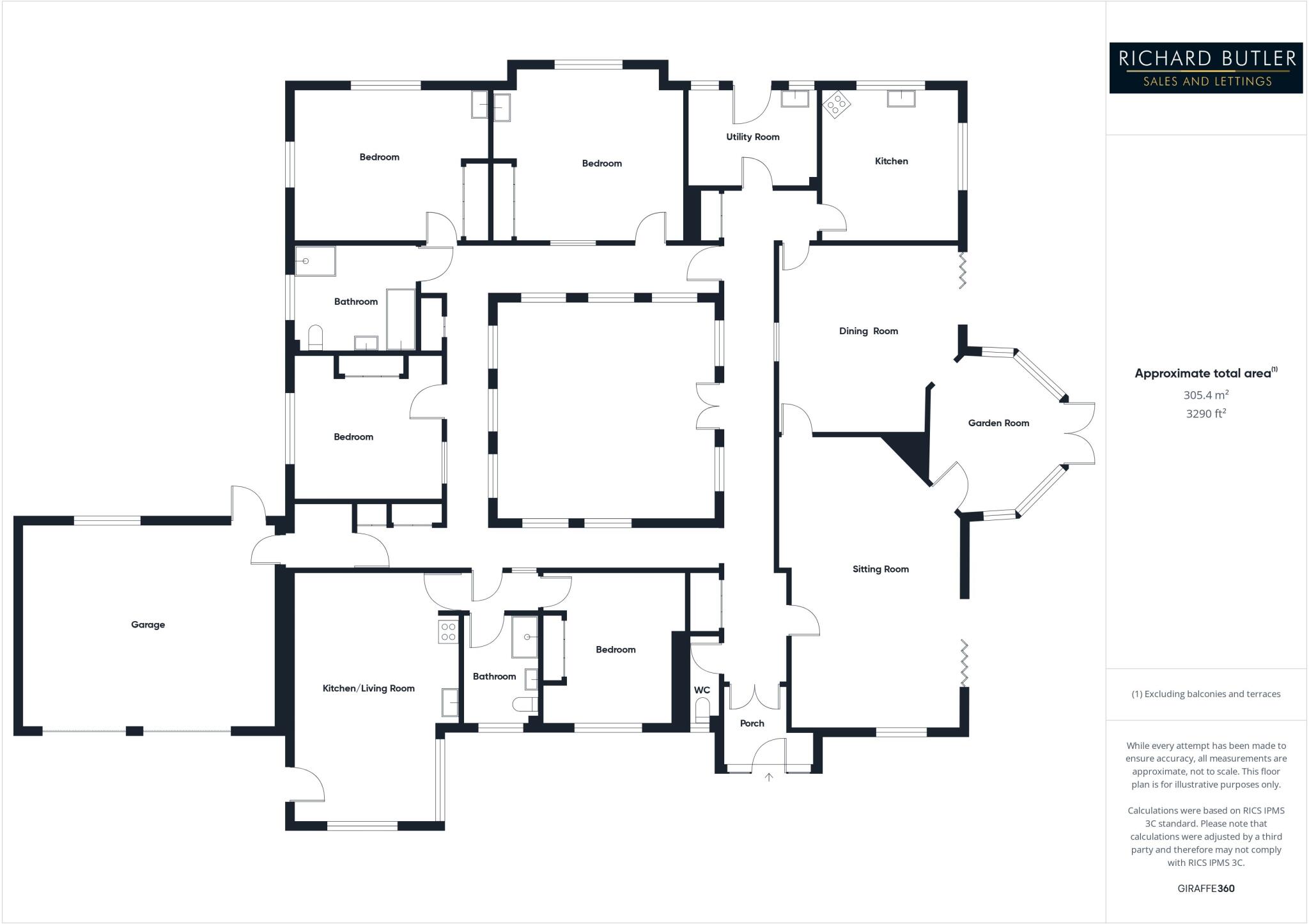Summary - ST JUDES CAREY HEREFORD HR2 6NF
Approximately 3.25 acres of established gardens and grounds
Self‑contained annexe with separate entrance — ideal for carers/relatives
Over 2,500 sq ft single‑storey accommodation, multiple reception rooms
Generous garage, gated driveway and ample parking with turning circle
Air source heat pump, wood burner; main fuel is bottled LPG (consider costs)
Septic tank drainage — ongoing maintenance and regulatory checks required
EPC rating D; property constructed early 1990s, some updating may be needed
Council tax band F — described as expensive for budget planning
Meonwood is a substantial detached bungalow set in about 3.25 acres of established gardens and grounds, offering over 2,500 sq ft of flexible single‑storey living. The layout includes multiple reception rooms, a conservatory/garden room, and a self‑contained annexe with its own entrance — well suited to multi‑generational living, a live‑in carer or holiday let use. Large paved patios and an internal courtyard give pleasing indoor–outdoor flow and sweeping Wye Valley views from several principal rooms.
The property is usefully well‑connected for a rural home: Ross‑on‑Wye and Hereford are within easy driving distance and the nearby A40/M50 provide good regional links. Practical features include a generous garage with power and lighting, a gated sweeping driveway with turning circle and plentiful parking, FTTP broadband and an air source heat pump working with boiler and LPG supply. A wood burner adds character and an extra heating option.
Buyers should note a few material considerations. The EPC is rated D and the main fuel is bottled LPG; running costs should be checked. The property drains to a septic tank and council tax is band F (described as expensive), which may be relevant for budgeting. The house dates from the early 1990s with double glazing updated post‑2002 — cosmetic updating or ongoing maintenance may be needed in places depending on buyer preference.
Overall, Meonwood will appeal to families and multi‑generational households seeking generous single‑storey accommodation in a private rural setting, or to purchasers looking for substantial gardens and outdoor scope (orchard, pond, lawns). Its combination of space, separate annexe and countryside position makes it a versatile country home, provided buyers factor in energy, drainage and tax considerations.
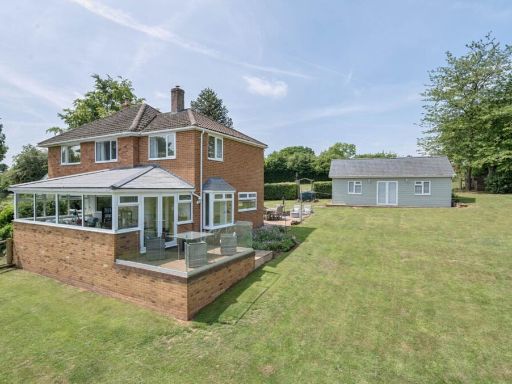 4 bedroom detached house for sale in Carey, Herefordshire, HR2 — £960,000 • 4 bed • 3 bath • 1410 ft²
4 bedroom detached house for sale in Carey, Herefordshire, HR2 — £960,000 • 4 bed • 3 bath • 1410 ft² 5 bedroom detached house for sale in Country property with annex, South Herefordshire, HR2 — £1,900,000 • 5 bed • 4 bath • 10713 ft²
5 bedroom detached house for sale in Country property with annex, South Herefordshire, HR2 — £1,900,000 • 5 bed • 4 bath • 10713 ft²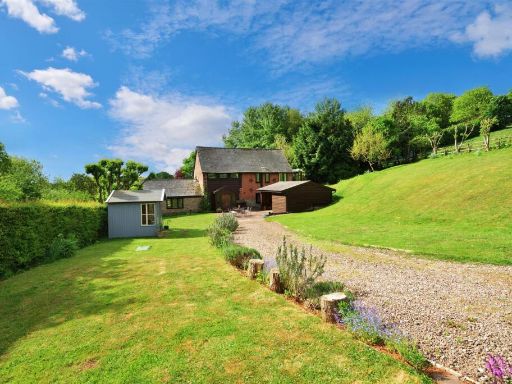 3 bedroom barn conversion for sale in Carey, Hereford, HR2 — £650,000 • 3 bed • 2 bath • 1970 ft²
3 bedroom barn conversion for sale in Carey, Hereford, HR2 — £650,000 • 3 bed • 2 bath • 1970 ft²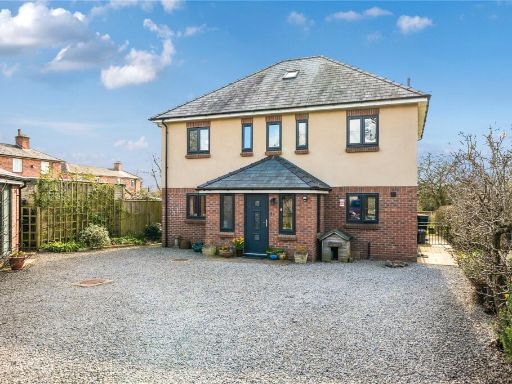 4 bedroom detached house for sale in Redhill Road, Ross-on-Wye, Herefordshire, HR9 — £670,000 • 4 bed • 2 bath • 1948 ft²
4 bedroom detached house for sale in Redhill Road, Ross-on-Wye, Herefordshire, HR9 — £670,000 • 4 bed • 2 bath • 1948 ft²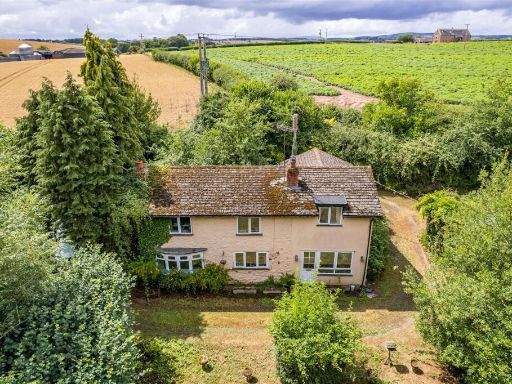 4 bedroom detached house for sale in St. Owens Cross, Hereford, HR2 — £450,000 • 4 bed • 2 bath • 1329 ft²
4 bedroom detached house for sale in St. Owens Cross, Hereford, HR2 — £450,000 • 4 bed • 2 bath • 1329 ft²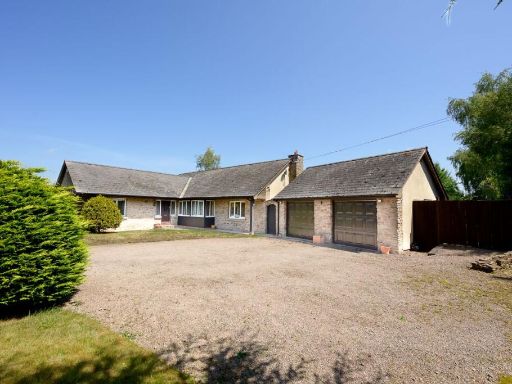 3 bedroom detached bungalow for sale in The Lakes, Hereford, HR2 — £600,000 • 3 bed • 2 bath • 1912 ft²
3 bedroom detached bungalow for sale in The Lakes, Hereford, HR2 — £600,000 • 3 bed • 2 bath • 1912 ft²