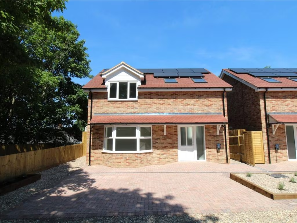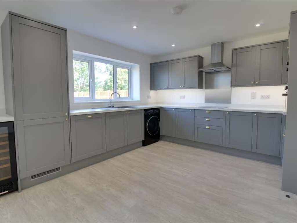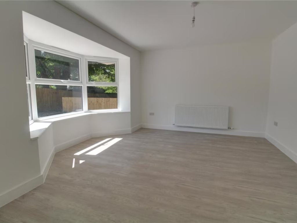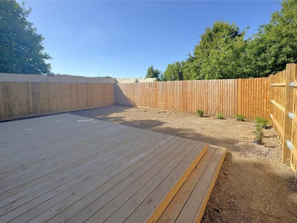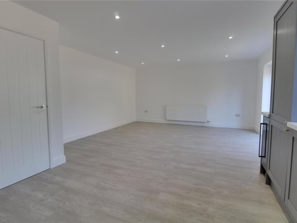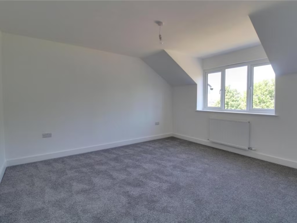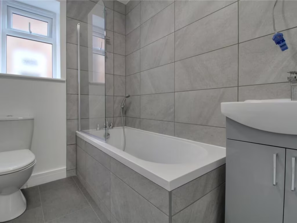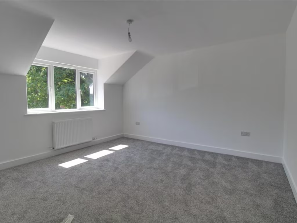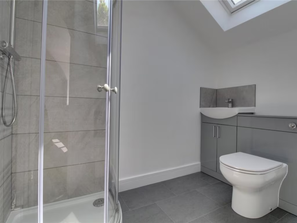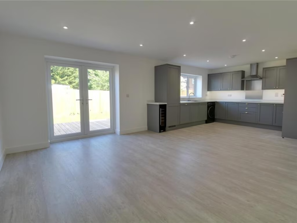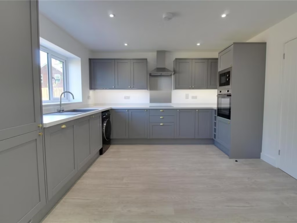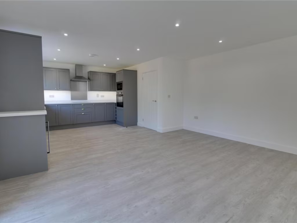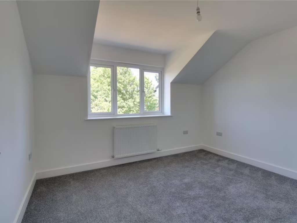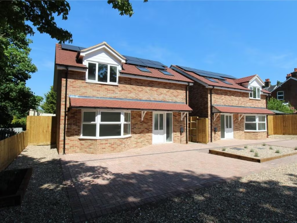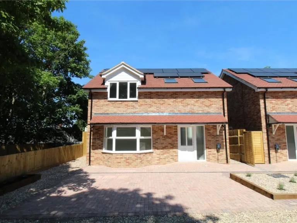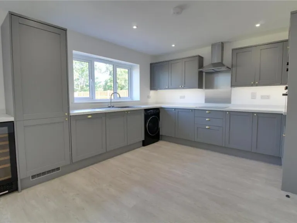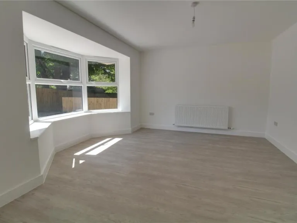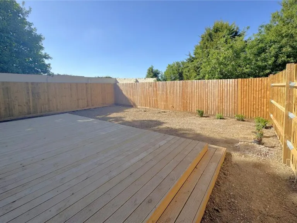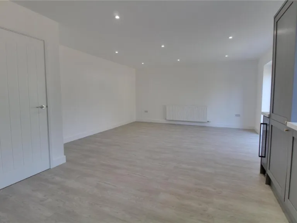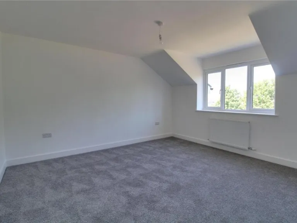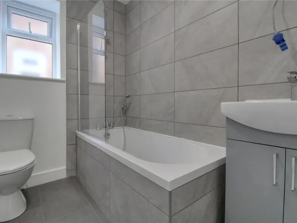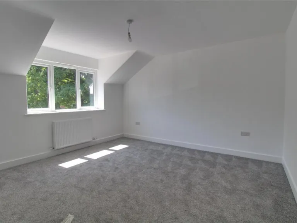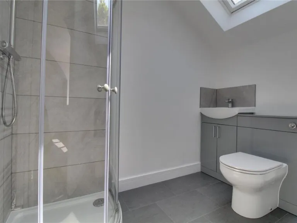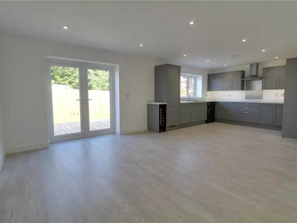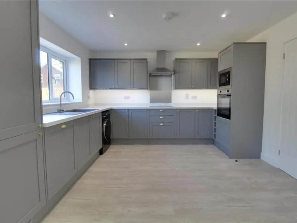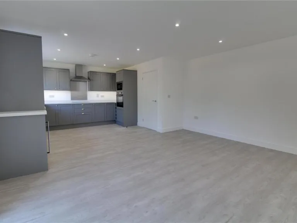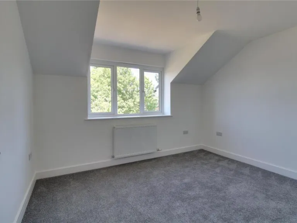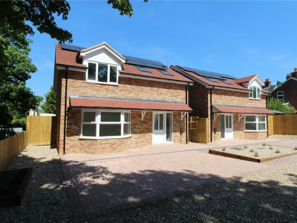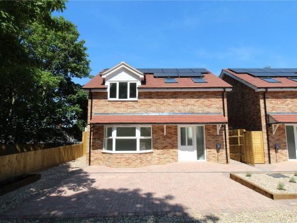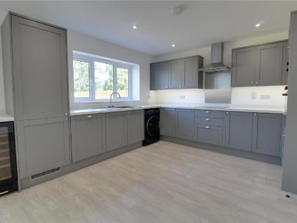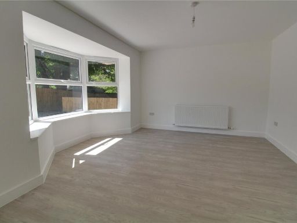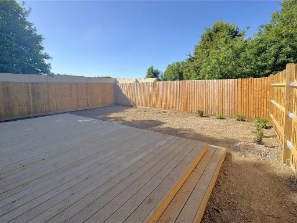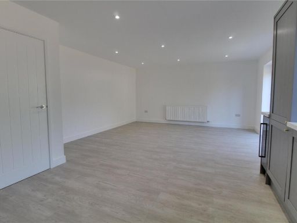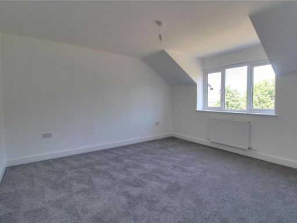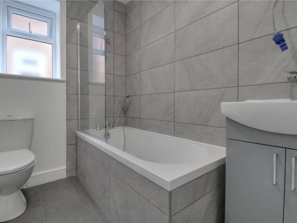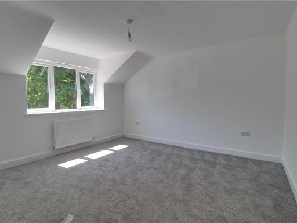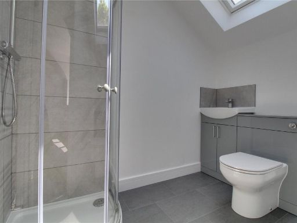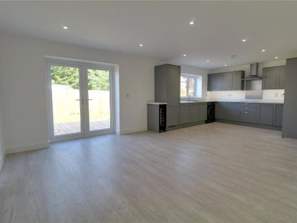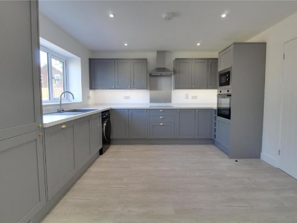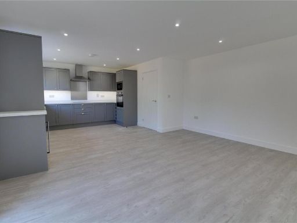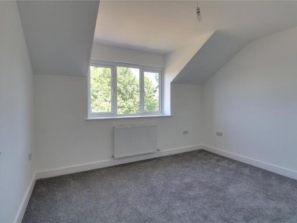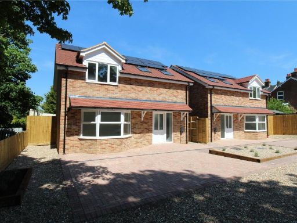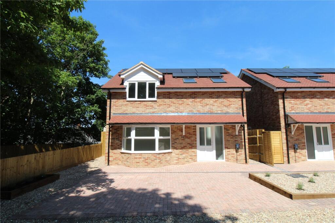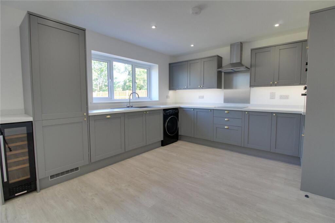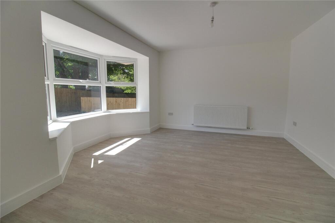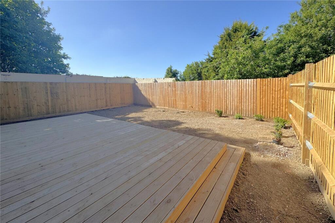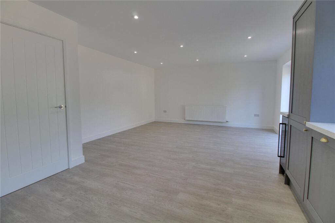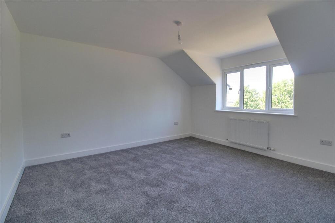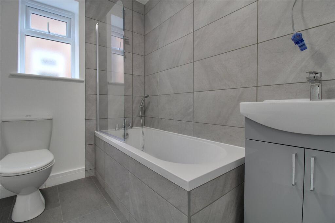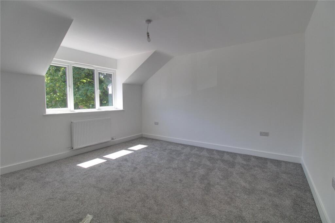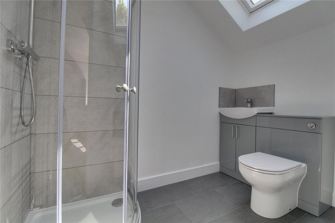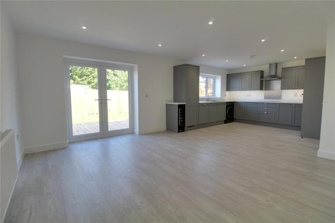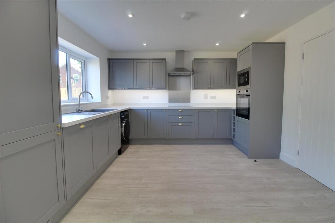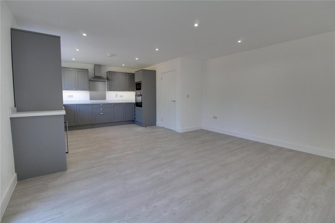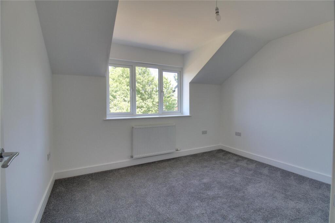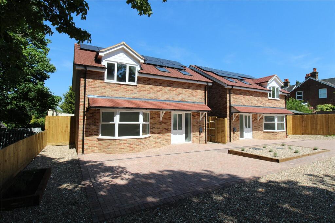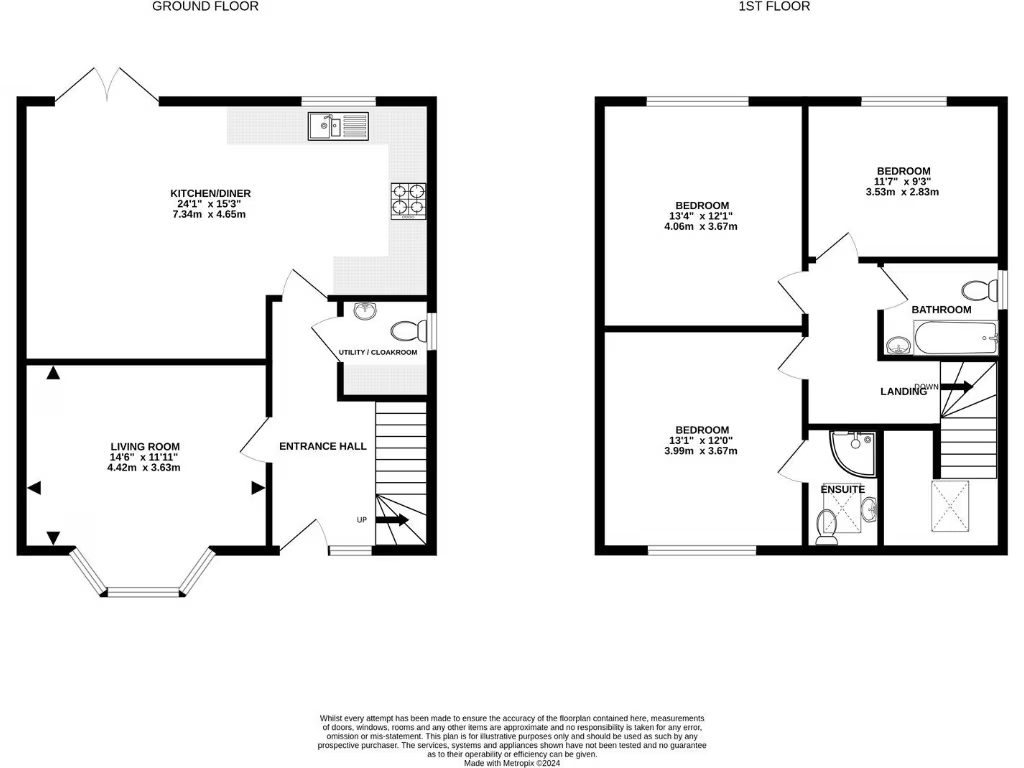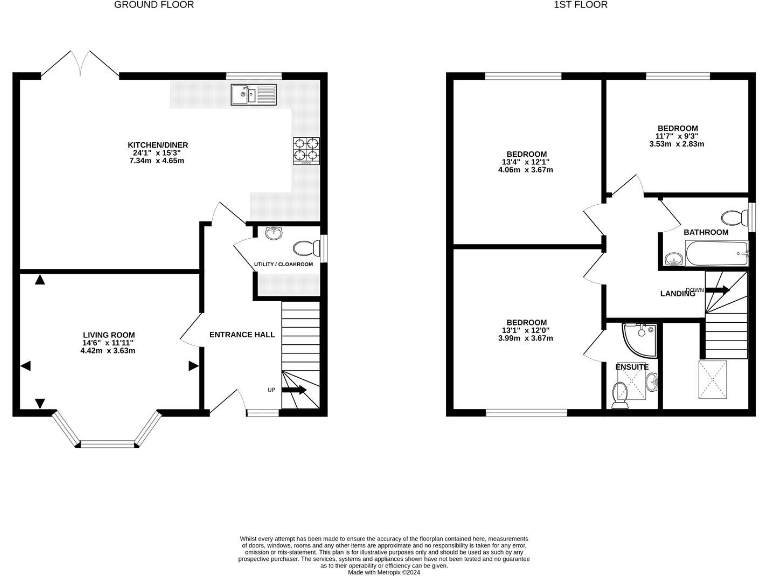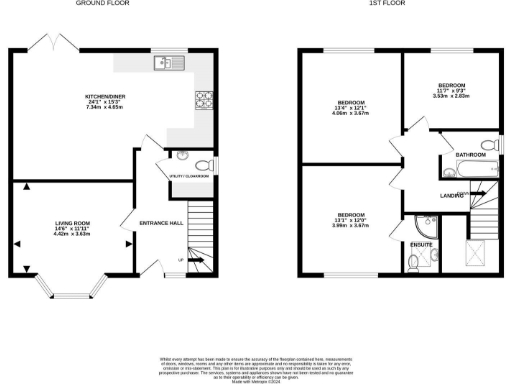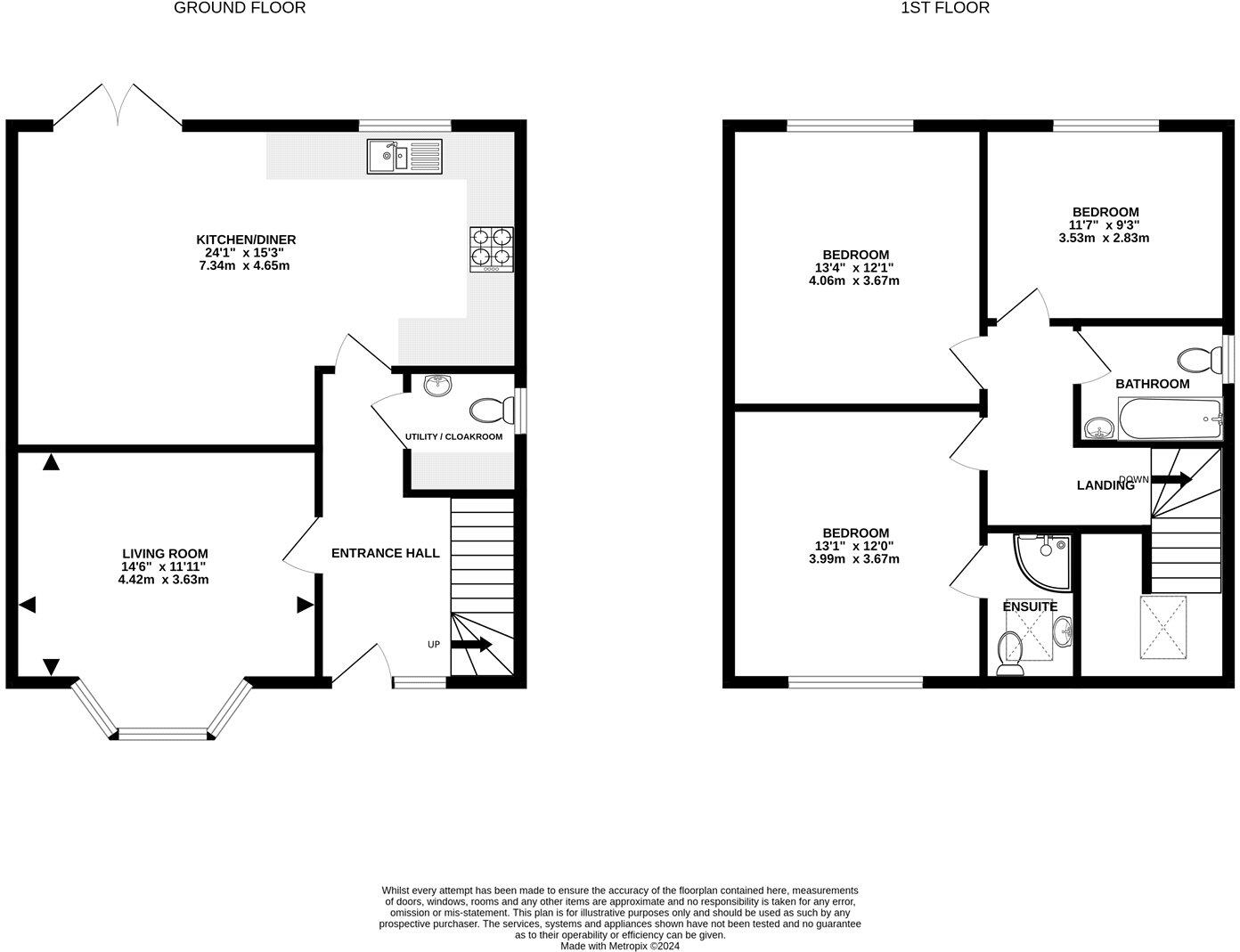Summary - 2 FRANCES ROAD BASINGSTOKE RG21 3DB
3 bed 2 bath Semi-Detached
Energy-efficient, chain-free semi near Basingstoke town centre with 10-year warranty..
Energy efficient EPC A (100) and PVCu windows
10-year build warranty; chain-free purchase
Open-plan kitchen/diner/family room with French doors
En suite to principal bedroom; three double bedrooms
Ample off-street parking and landscaped gardens
Local records show mixed construction dates; verify details
Crime level recorded as very high in the area
Council tax and some estate details listed as TBC
Set in a quiet enclave just steps from Basingstoke town centre, this three-bedroom semi-detached house offers contemporary living with strong energy credentials. The home is presented with a contemporary kitchen and bathrooms, PVCu energy-efficient windows, gas central heating and an EPC rating of A (100), plus a 10-year build warranty — features that reduce running costs and give peace of mind.
Inside, the layout is family-friendly: a light-filled hallway with vaulted skylight leads to a bay-fronted living room, generous utility and cloakroom, and a large open-plan kitchen/diner/family room that opens onto the garden via French doors. The first floor provides three double bedrooms, a modern en suite to the principal bedroom and a family bathroom — practical spaces for everyday family life.
Outside there is off-street parking and landscaped front and rear gardens. The house is chain-free and offered ready to move into, with close access to Festival Place, Basingstoke station and local parks. A strong choice for buyers wanting a low-maintenance, energy-efficient home close to town amenities.
Notable cautions: local crime levels are recorded as very high, and some public records list an older construction date alongside the new-build description — buyers should confirm construction and warranty details, council tax and any planning/record inconsistencies with their solicitor. Plot-size notes also vary in the listing; check boundaries and garden measurements at survey stage.
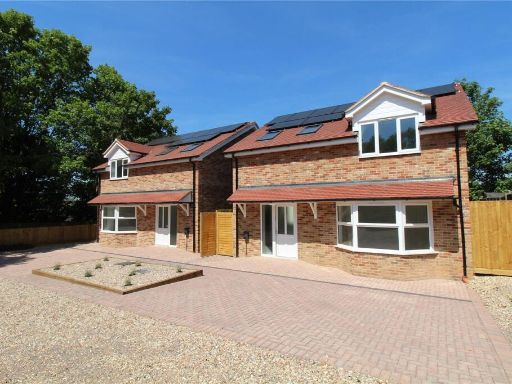 3 bedroom detached house for sale in Frances Road, Basingstoke, RG21 — £525,000 • 3 bed • 2 bath • 968 ft²
3 bedroom detached house for sale in Frances Road, Basingstoke, RG21 — £525,000 • 3 bed • 2 bath • 968 ft²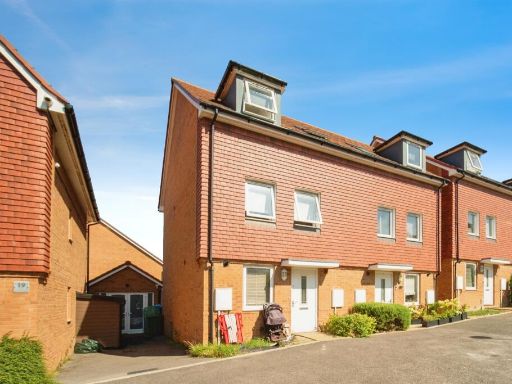 3 bedroom town house for sale in Blackmoor Drive, Basingstoke, RG24 — £400,000 • 3 bed • 2 bath • 878 ft²
3 bedroom town house for sale in Blackmoor Drive, Basingstoke, RG24 — £400,000 • 3 bed • 2 bath • 878 ft²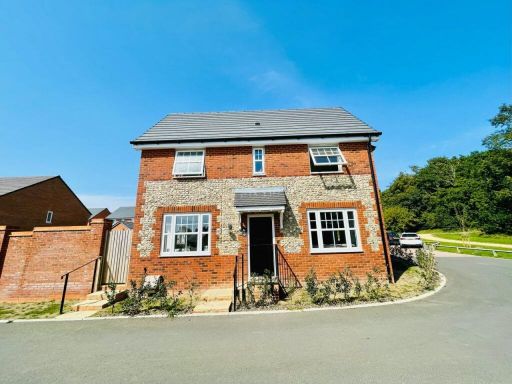 3 bedroom semi-detached house for sale in On The Green, Basingstoke, RG23 — £415,000 • 3 bed • 2 bath • 821 ft²
3 bedroom semi-detached house for sale in On The Green, Basingstoke, RG23 — £415,000 • 3 bed • 2 bath • 821 ft²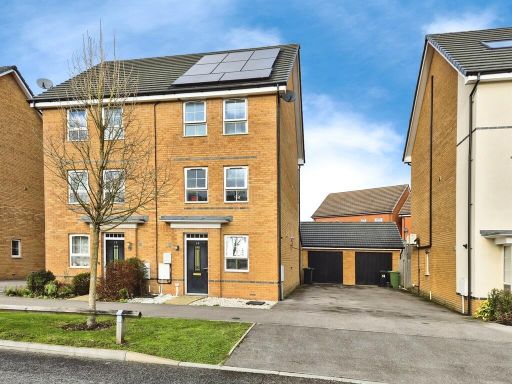 3 bedroom semi-detached house for sale in Chapel Gate, RG21 — £525,000 • 3 bed • 2 bath • 1390 ft²
3 bedroom semi-detached house for sale in Chapel Gate, RG21 — £525,000 • 3 bed • 2 bath • 1390 ft²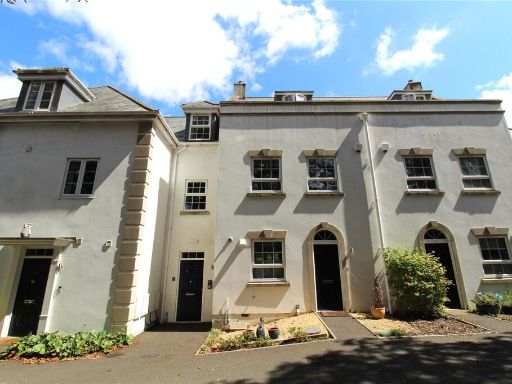 3 bedroom terraced house for sale in Winchester Road, Basingstoke, Hampshire, RG21 — £425,000 • 3 bed • 2 bath • 849 ft²
3 bedroom terraced house for sale in Winchester Road, Basingstoke, Hampshire, RG21 — £425,000 • 3 bed • 2 bath • 849 ft²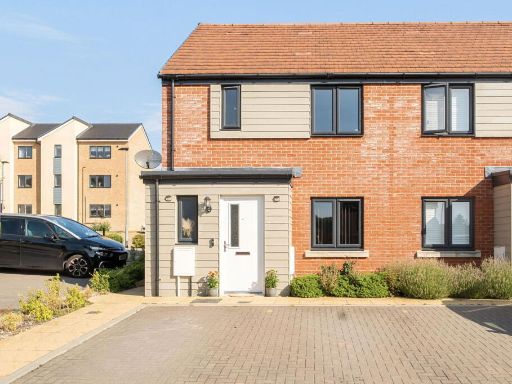 3 bedroom semi-detached house for sale in Bloxham Close, Basingstoke, RG24 — £360,000 • 3 bed • 2 bath • 737 ft²
3 bedroom semi-detached house for sale in Bloxham Close, Basingstoke, RG24 — £360,000 • 3 bed • 2 bath • 737 ft²