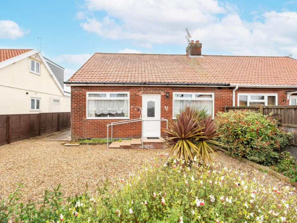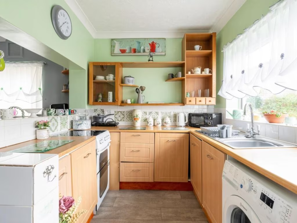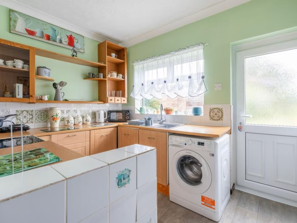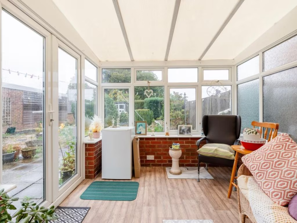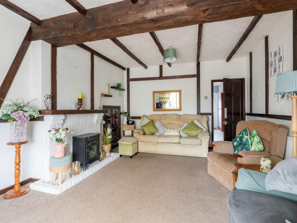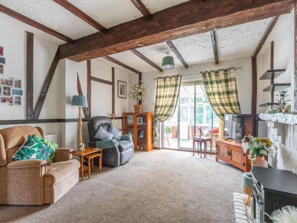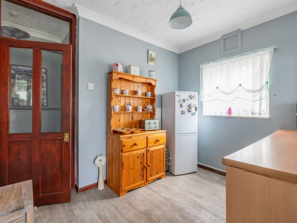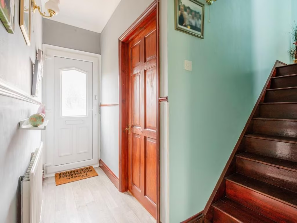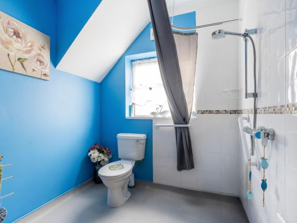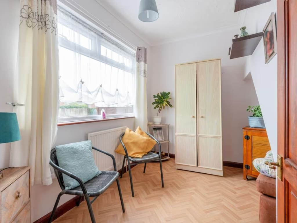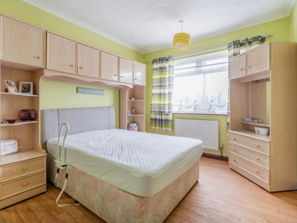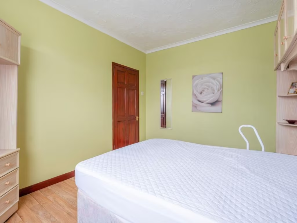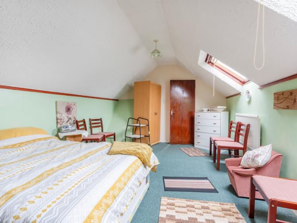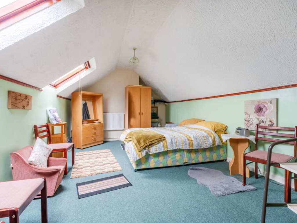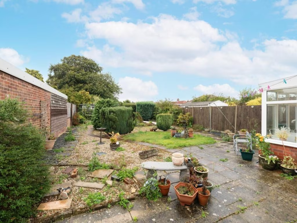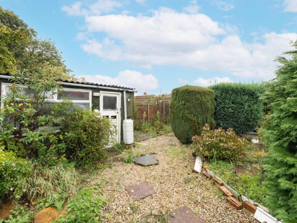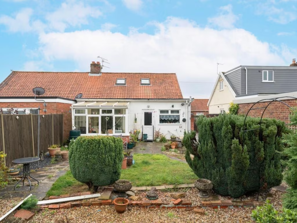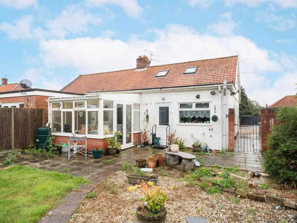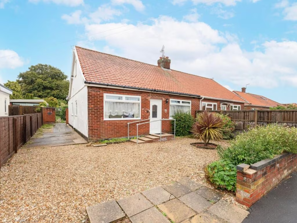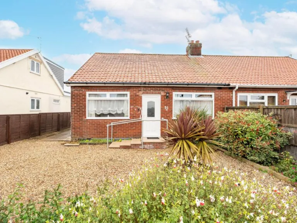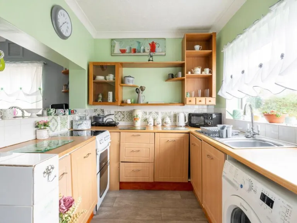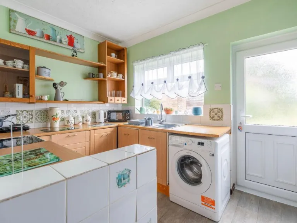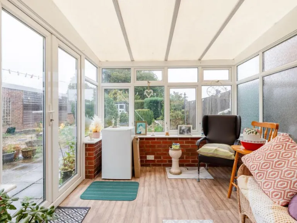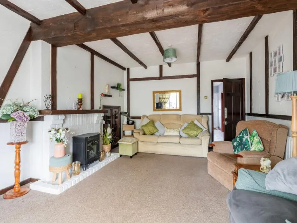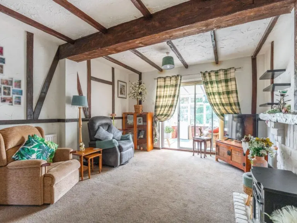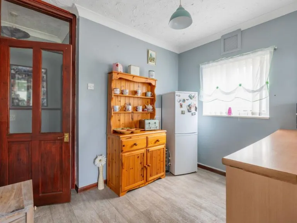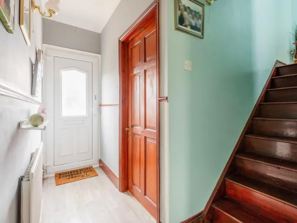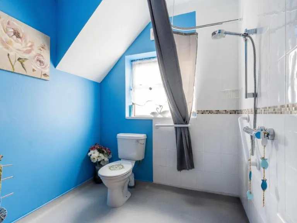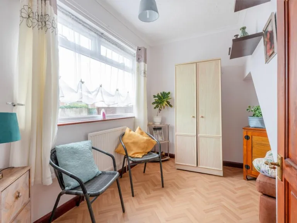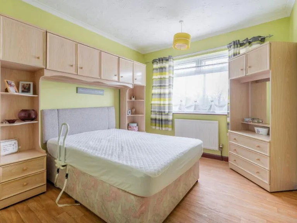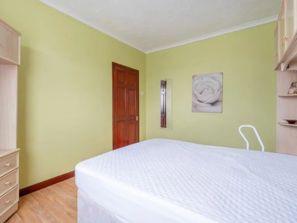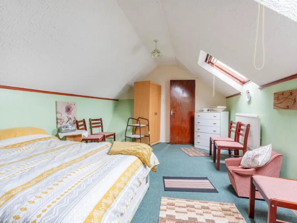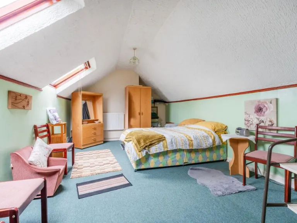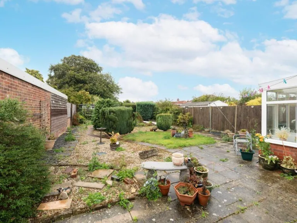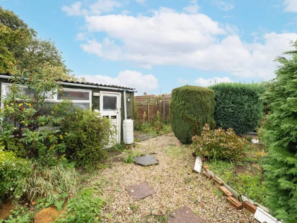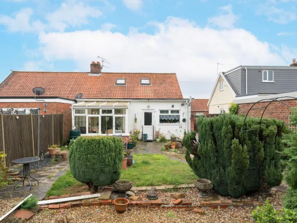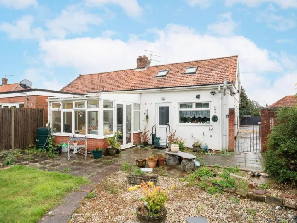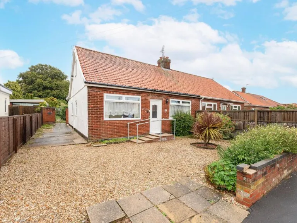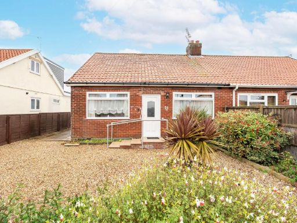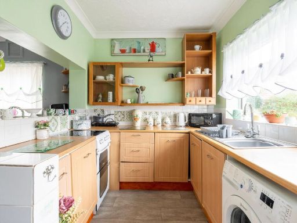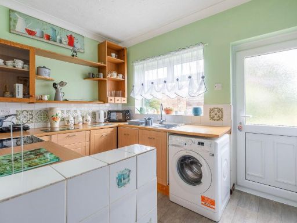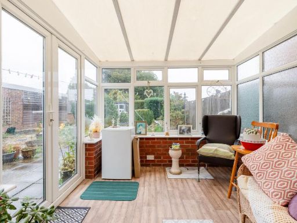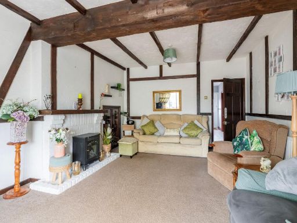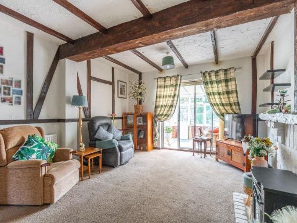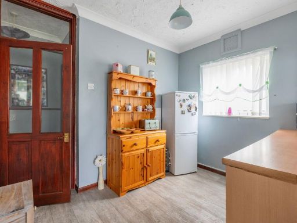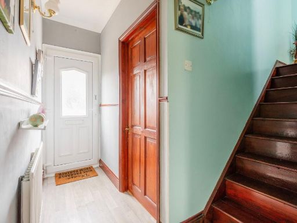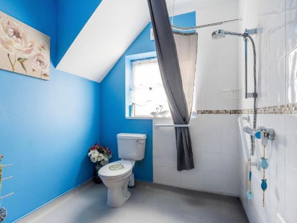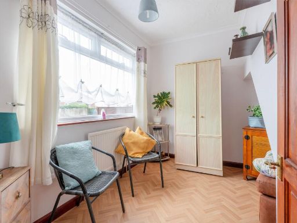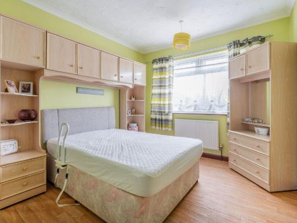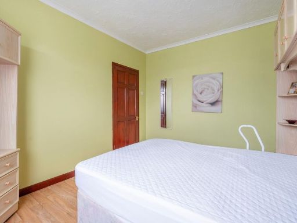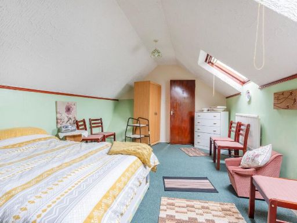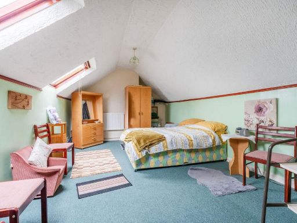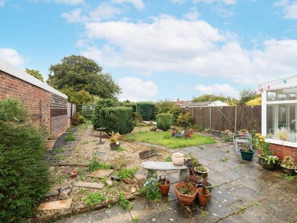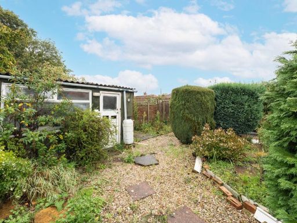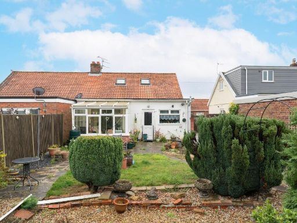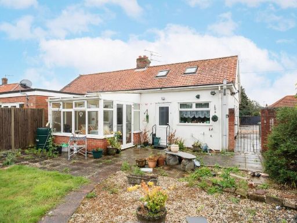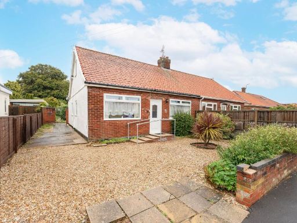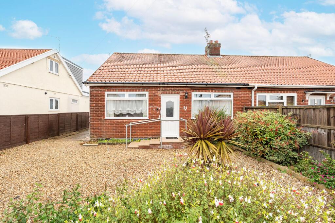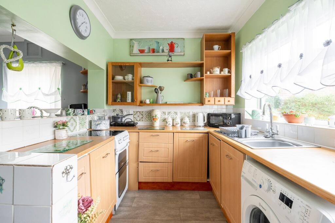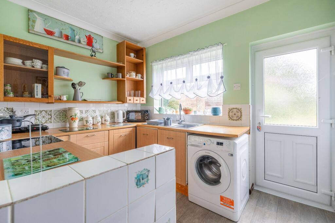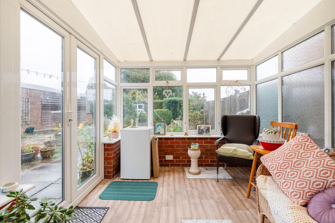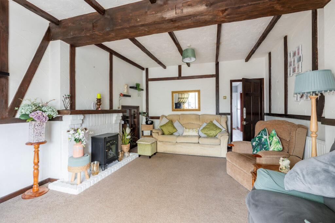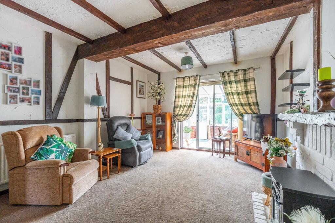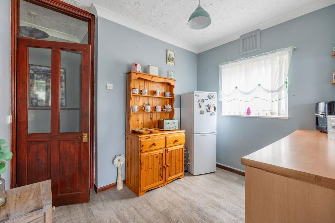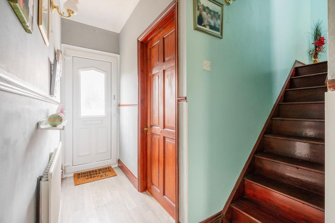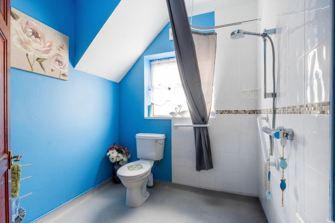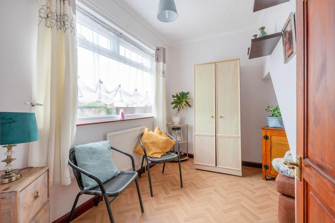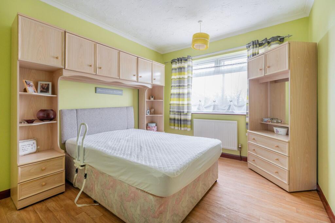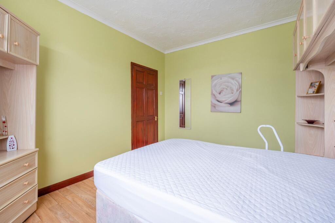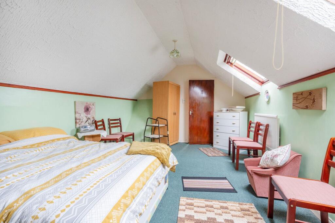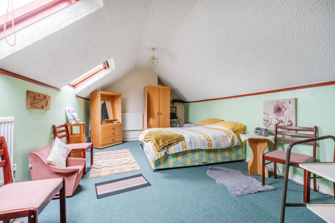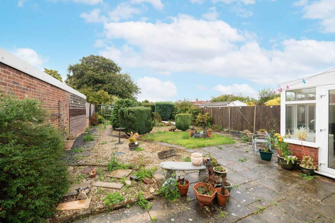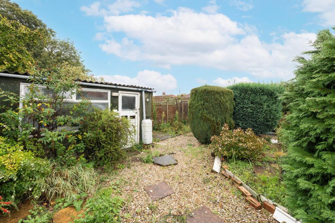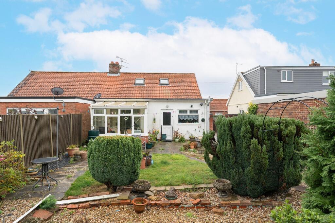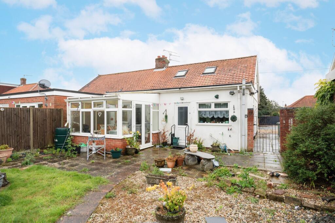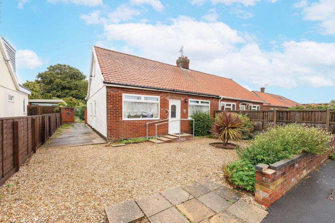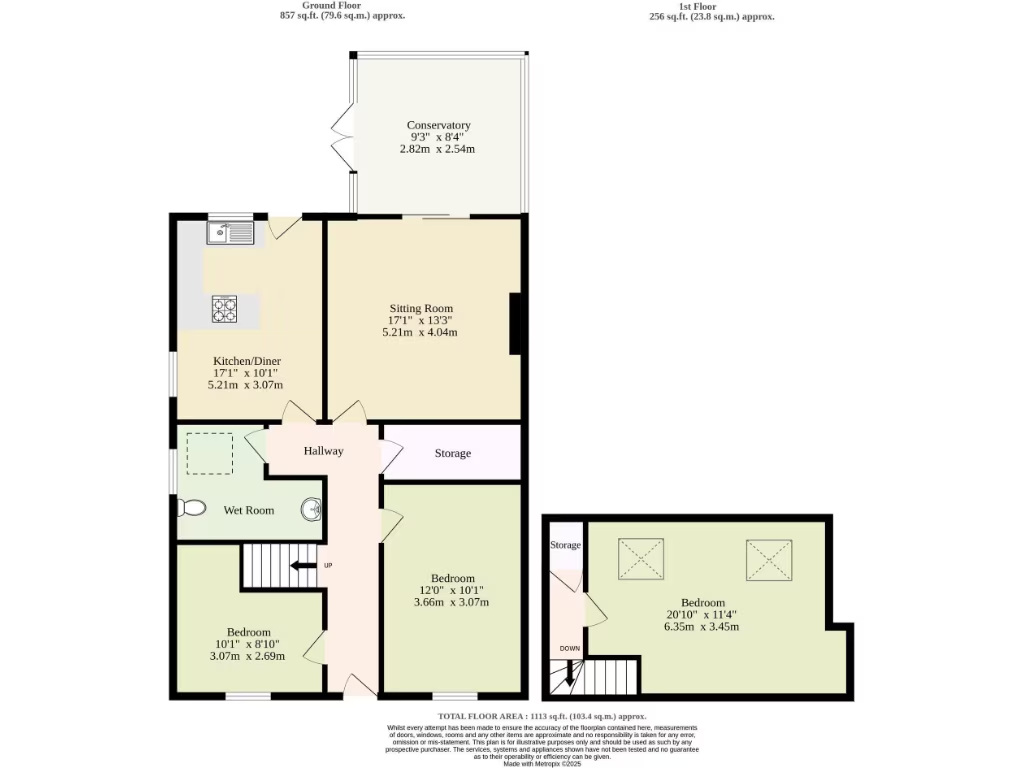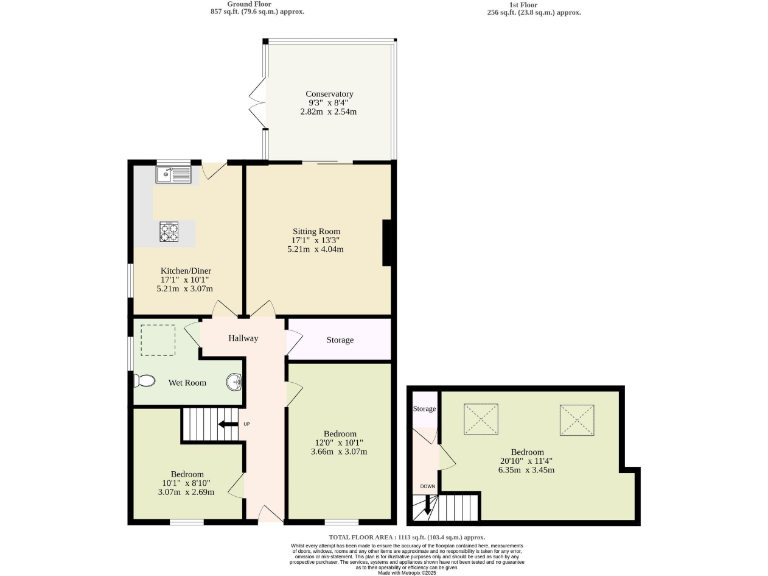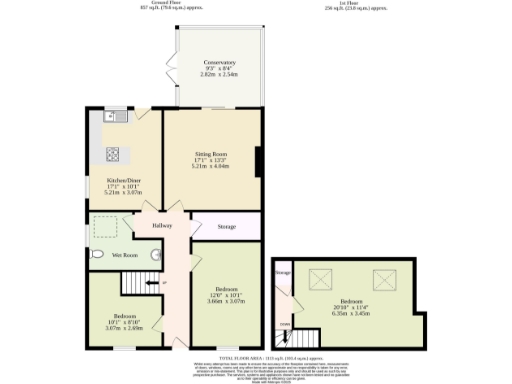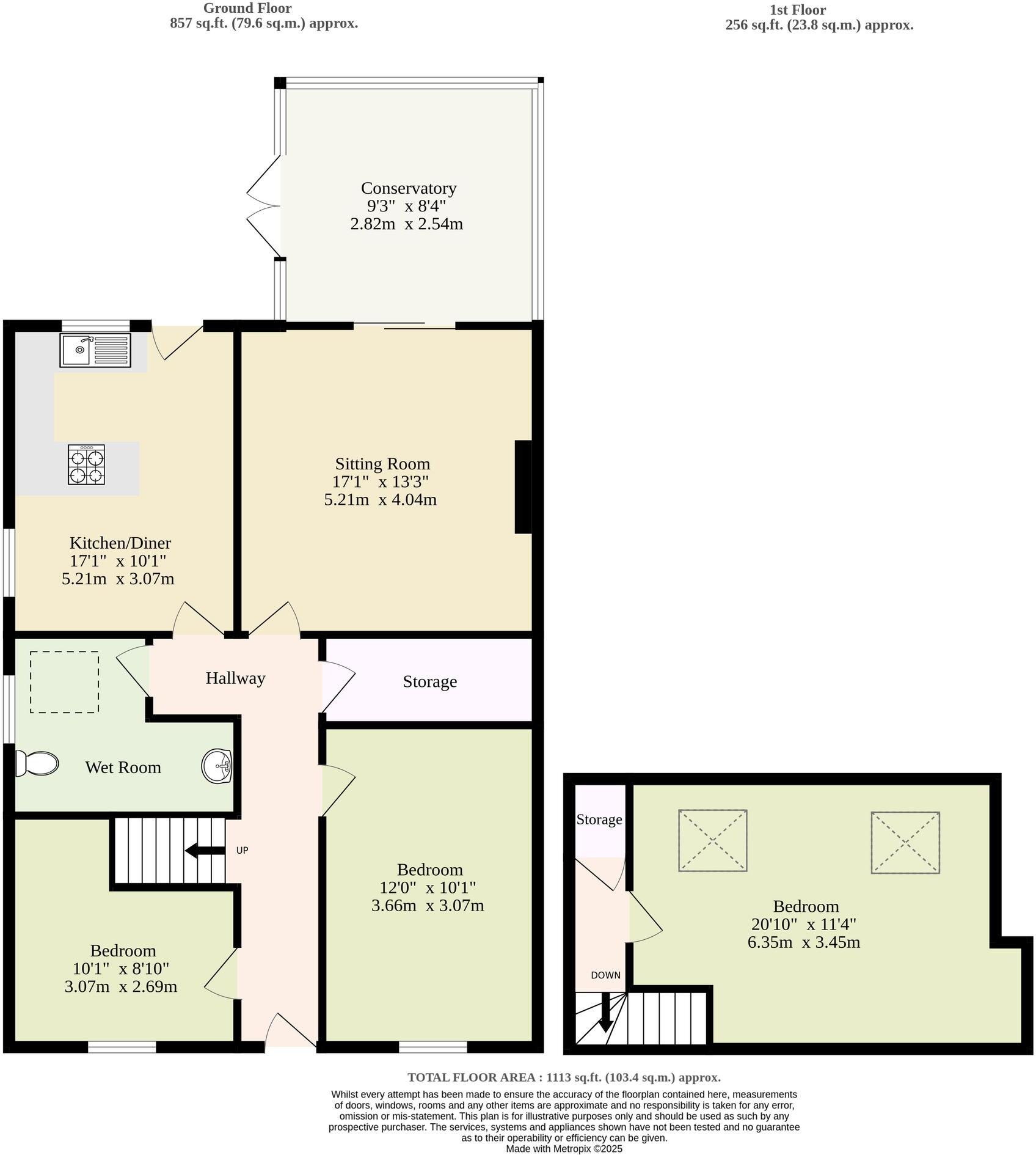Summary - 31 CHARLES AVENUE NORWICH NR7 0PA
3 bed 1 bath Semi-Detached
3-bed Thorpe St Andrew house with beams, conservatory and garden — scope to personalise..
- Three bedrooms with flexible upstairs space for wardrobes or seating
- Character sitting room with exposed wooden beams
- Conservatory provides usable, year-round extra living space
- Low-maintenance, generous garden and gravel driveway parking
- Ground-floor bedroom, study and wet room for flexible living
- Leasehold tenure; buyer should confirm lease charges and terms
- Connected to oil-fired heating; check running costs
- Requires cosmetic updating and kitchen modernisation
Set on a gravel drive in sought-after Thorpe St Andrew, this 3-bedroom semi-detached house combines character features with sensible living space. The sitting room’s exposed wooden beams and a bright conservatory create charm and year-round extra living space, while a U-shaped kitchen-diner provides practical workspace and an adjoining dining area for everyday family meals.
The flexible ground floor layout includes a study, a bedroom and a wet room, making it suitable for home working or multigenerational use. Upstairs offers a spacious bedroom area with scope for wardrobes, seating or a dressing corner. Outside, a low-maintenance, generous garden and off-street parking add convenience without heavy upkeep.
The property is leasehold and connected to oil-fired heating; buyers should verify lease terms and running costs. The house needs some updating and cosmetic renovation, but only modest work is required to modernise fittings and the kitchen. With fast broadband, very low local crime, and excellent transport links to Norwich and the A47, this home suits families seeking space and scope to personalise in a friendly, well-served suburb.
Nearby schools are predominantly rated Good, and local amenities—from supermarkets to riverside walks—are within easy reach. This is a comfortable, characterful home offering straightforward potential rather than a turnkey finish, ideal for buyers who value location and are happy to carry out light improvements.
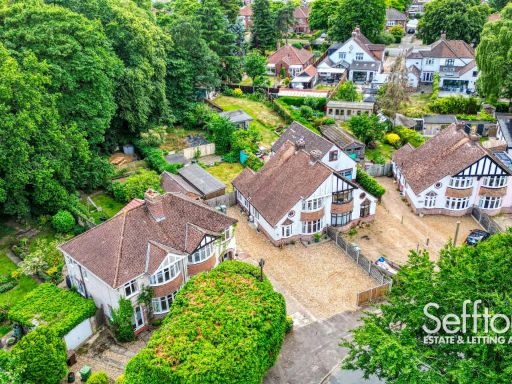 3 bedroom semi-detached house for sale in Belmore Road, Norwich, Norfolk, NR7 — £350,000 • 3 bed • 1 bath • 915 ft²
3 bedroom semi-detached house for sale in Belmore Road, Norwich, Norfolk, NR7 — £350,000 • 3 bed • 1 bath • 915 ft²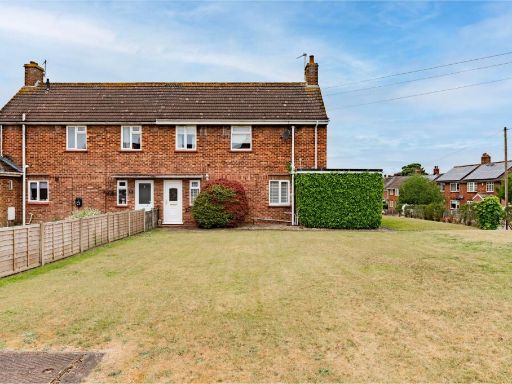 3 bedroom semi-detached house for sale in Birkbeck Way, Thorpe St. Andrew, NR7 — £280,000 • 3 bed • 2 bath • 1124 ft²
3 bedroom semi-detached house for sale in Birkbeck Way, Thorpe St. Andrew, NR7 — £280,000 • 3 bed • 2 bath • 1124 ft²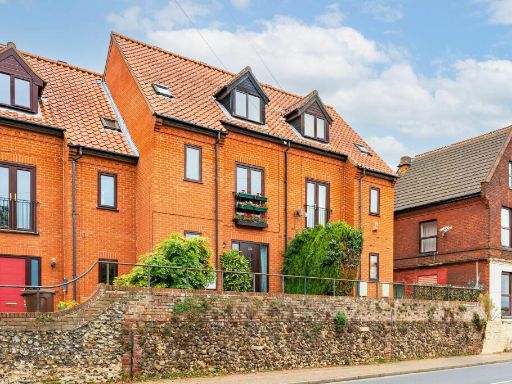 3 bedroom terraced house for sale in Yarmouth Road, Norwich, NR7 — £290,000 • 3 bed • 2 bath • 1130 ft²
3 bedroom terraced house for sale in Yarmouth Road, Norwich, NR7 — £290,000 • 3 bed • 2 bath • 1130 ft²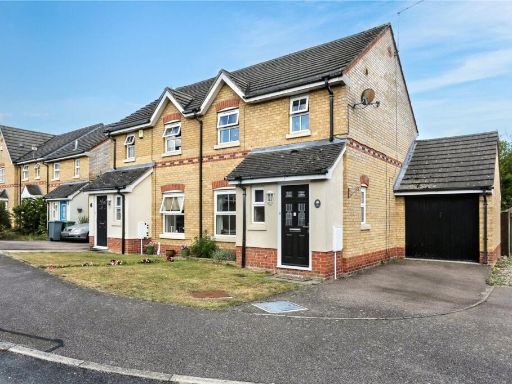 3 bedroom semi-detached house for sale in Dalbier Close, Dussindale, Norwich, Norfolk, NR7 — £270,000 • 3 bed • 2 bath • 662 ft²
3 bedroom semi-detached house for sale in Dalbier Close, Dussindale, Norwich, Norfolk, NR7 — £270,000 • 3 bed • 2 bath • 662 ft²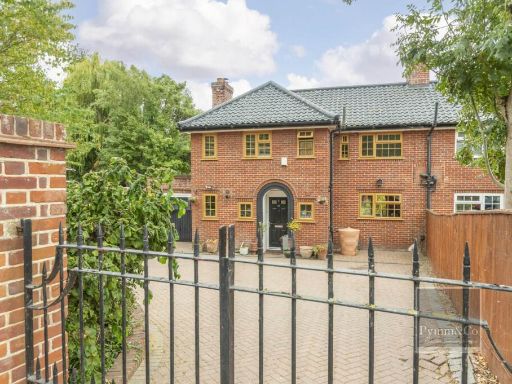 3 bedroom semi-detached house for sale in Yarmouth Road, Thorpe St Andrew, NR7 — £450,000 • 3 bed • 2 bath • 953 ft²
3 bedroom semi-detached house for sale in Yarmouth Road, Thorpe St Andrew, NR7 — £450,000 • 3 bed • 2 bath • 953 ft²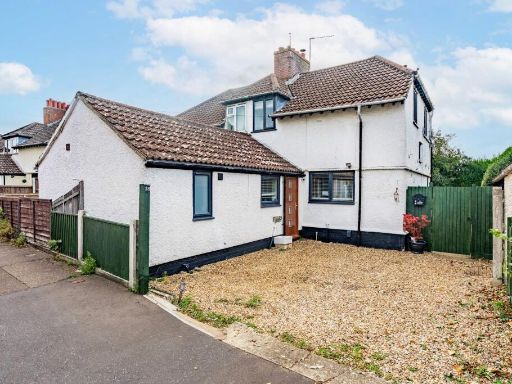 3 bedroom semi-detached house for sale in Primrose Crescent, Thorpe St Andrew, NR7 — £280,000 • 3 bed • 1 bath • 768 ft²
3 bedroom semi-detached house for sale in Primrose Crescent, Thorpe St Andrew, NR7 — £280,000 • 3 bed • 1 bath • 768 ft²