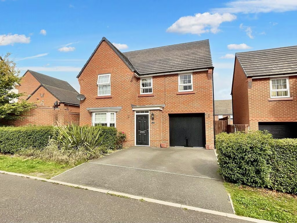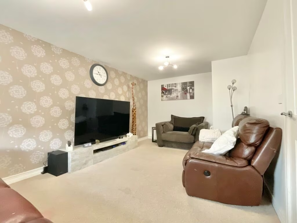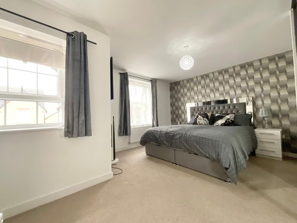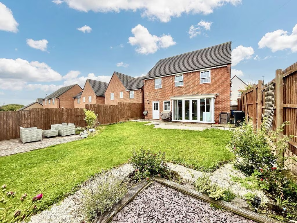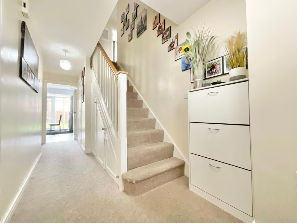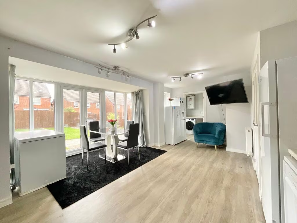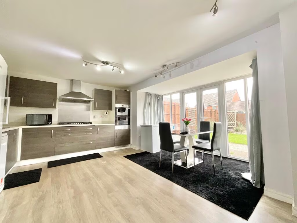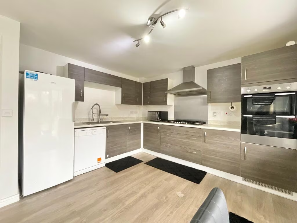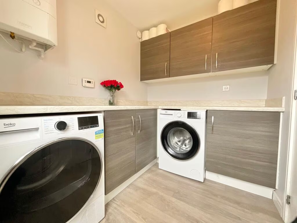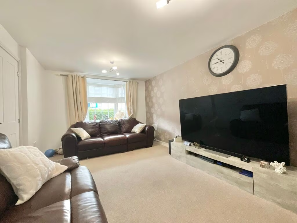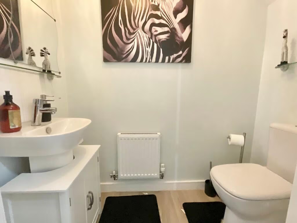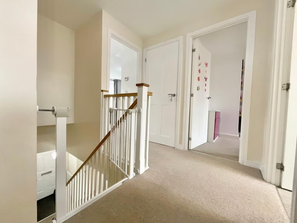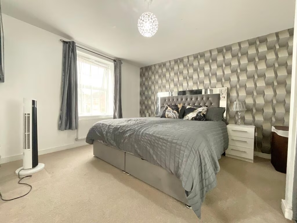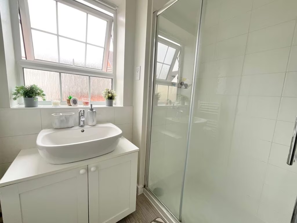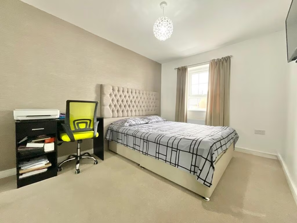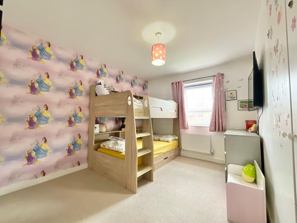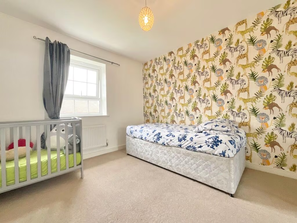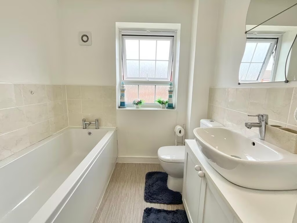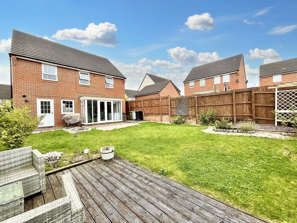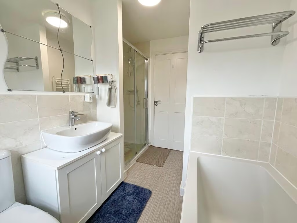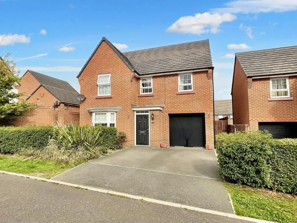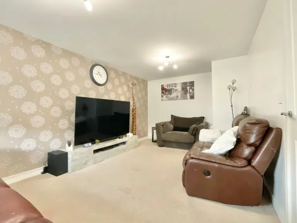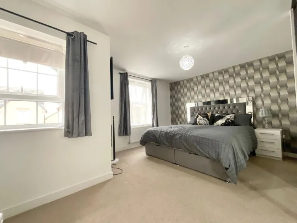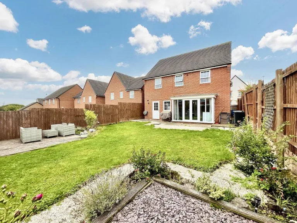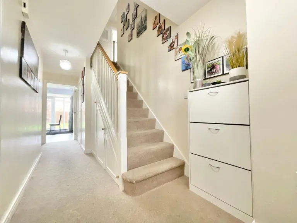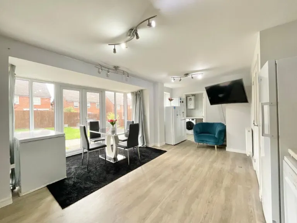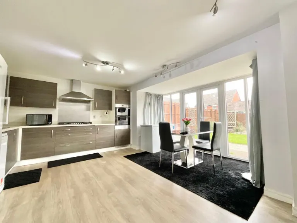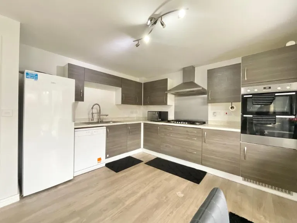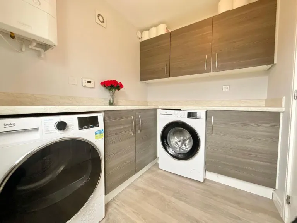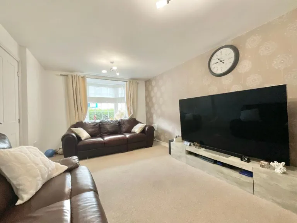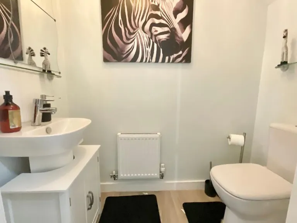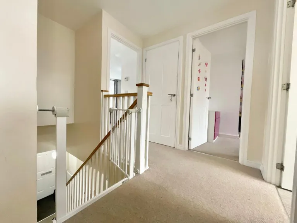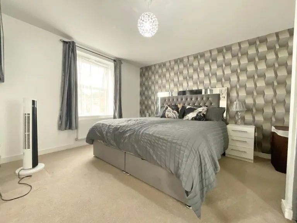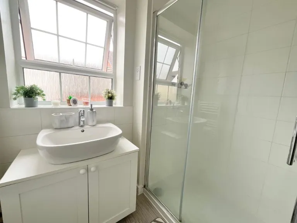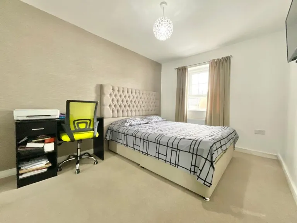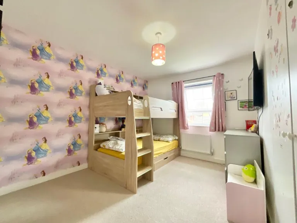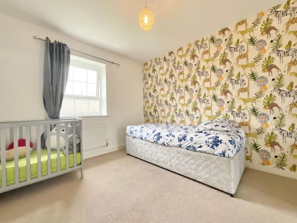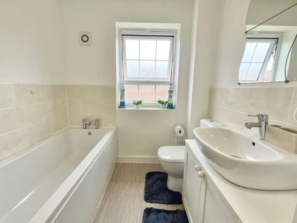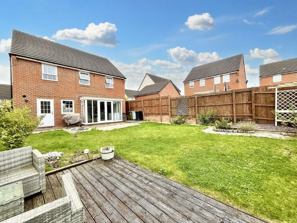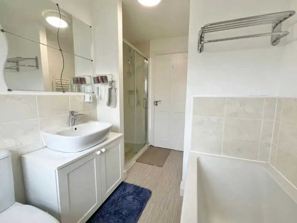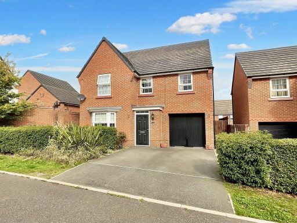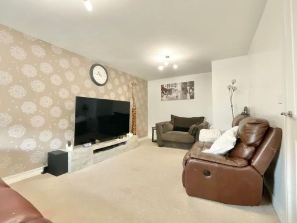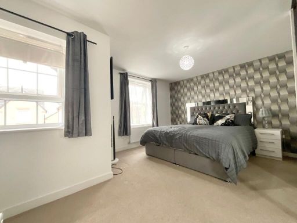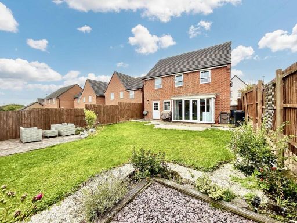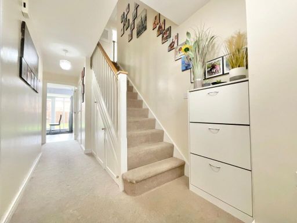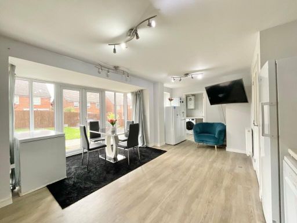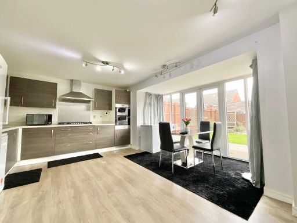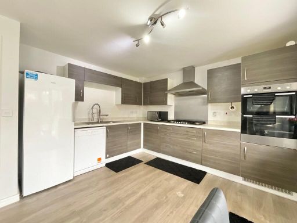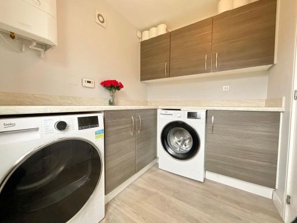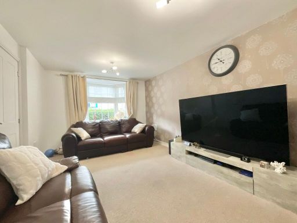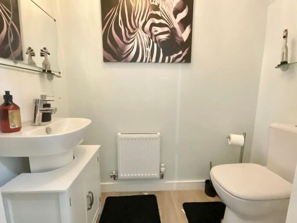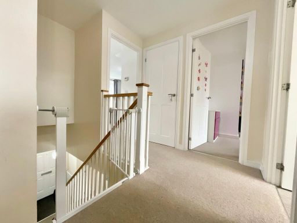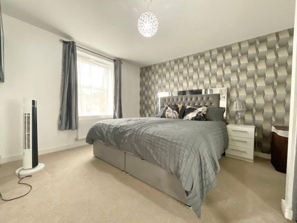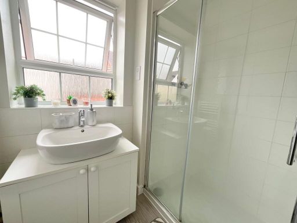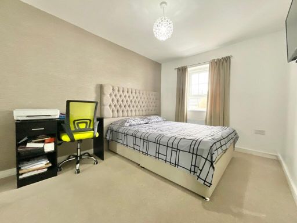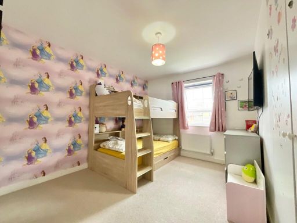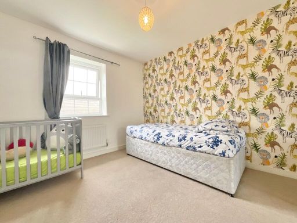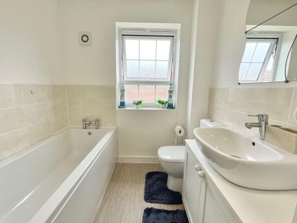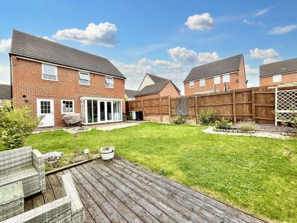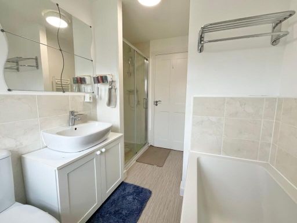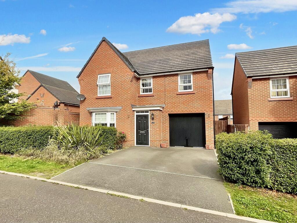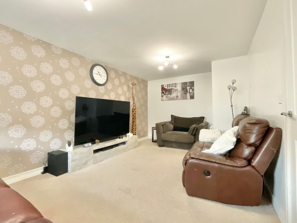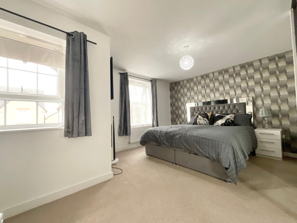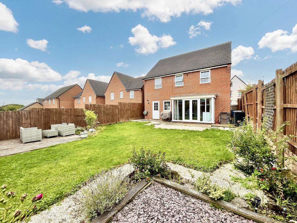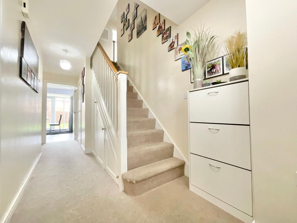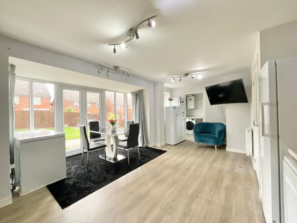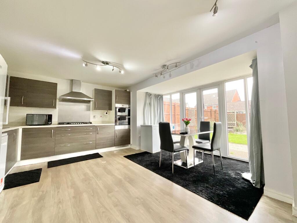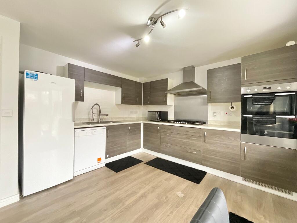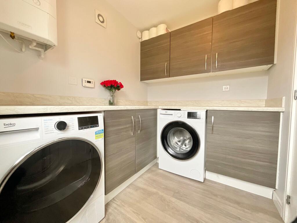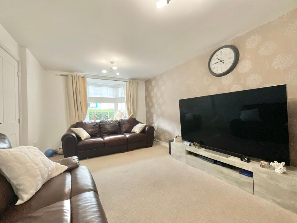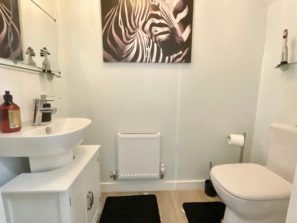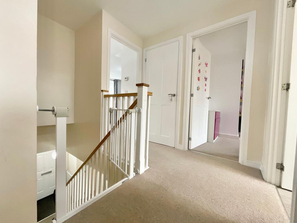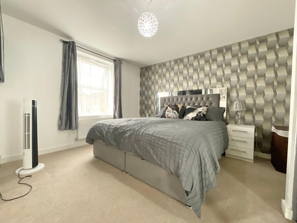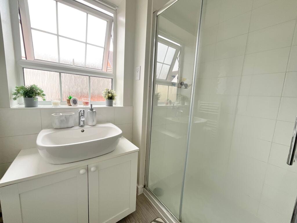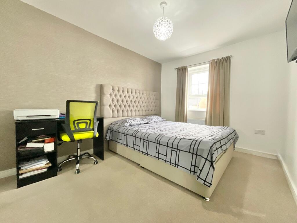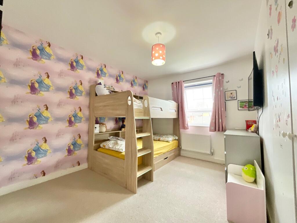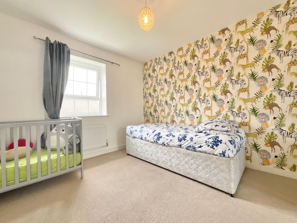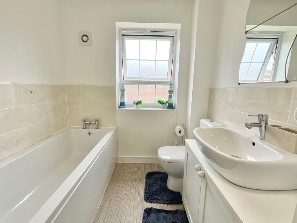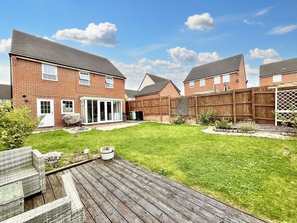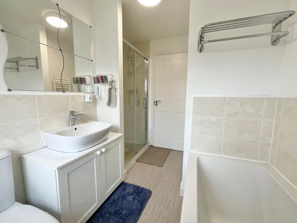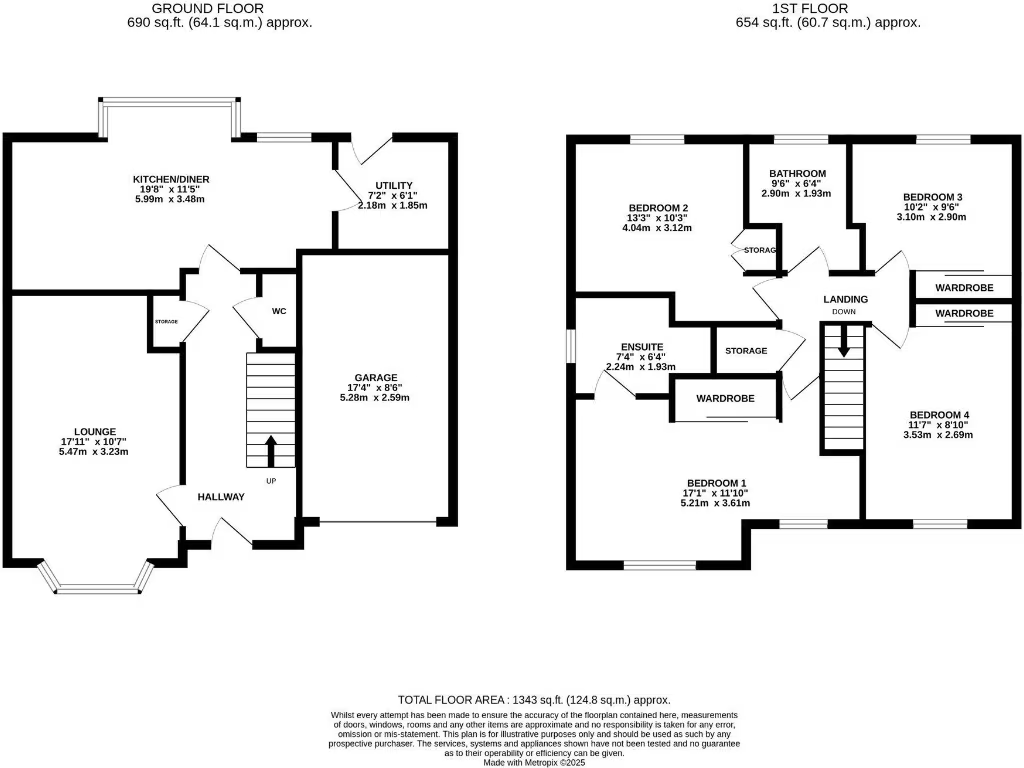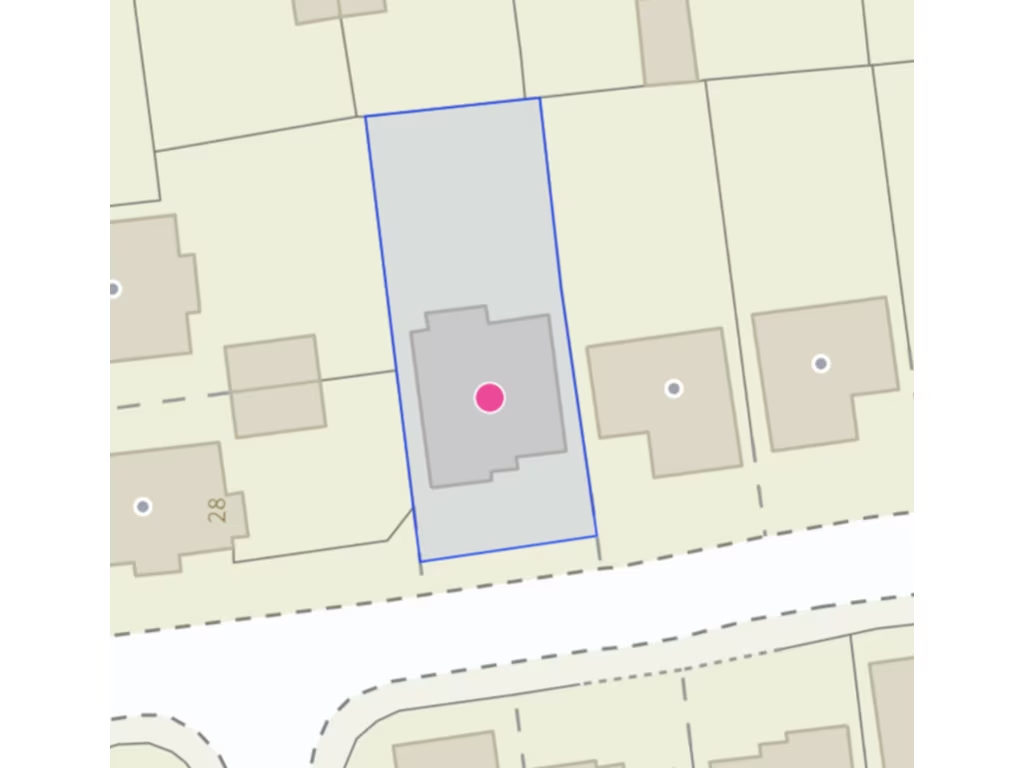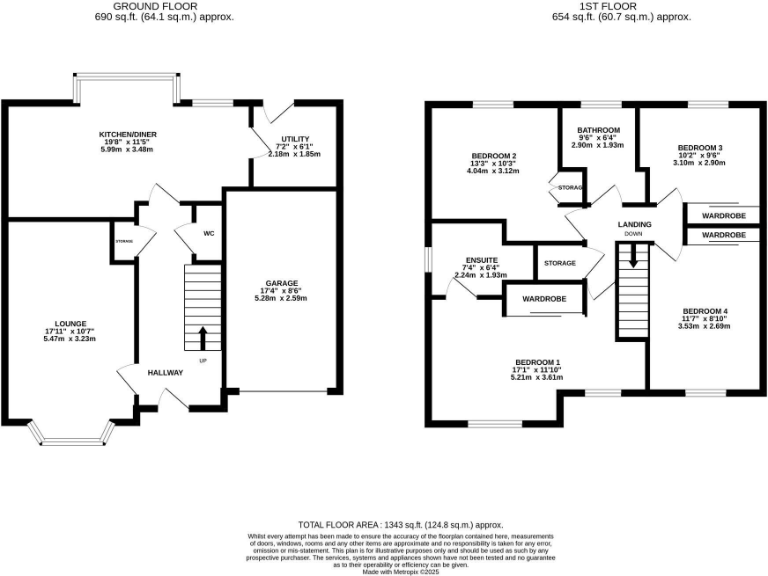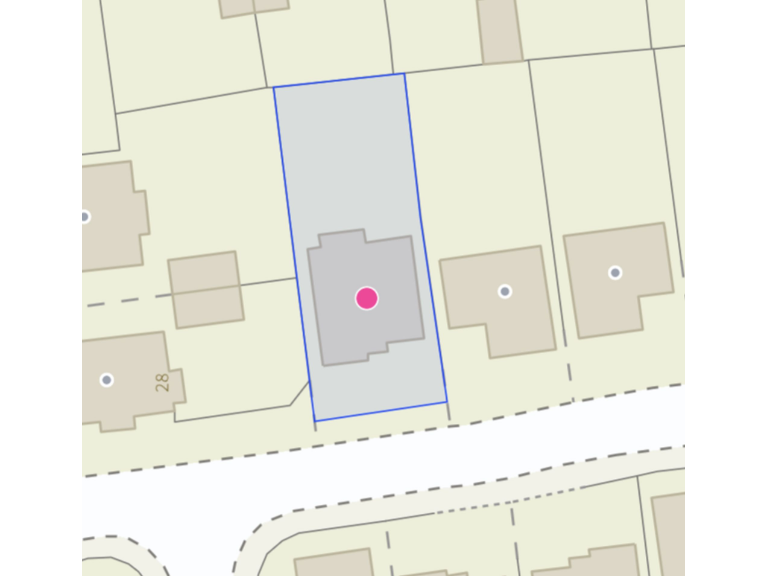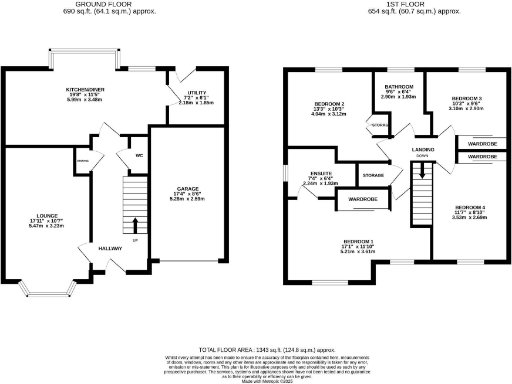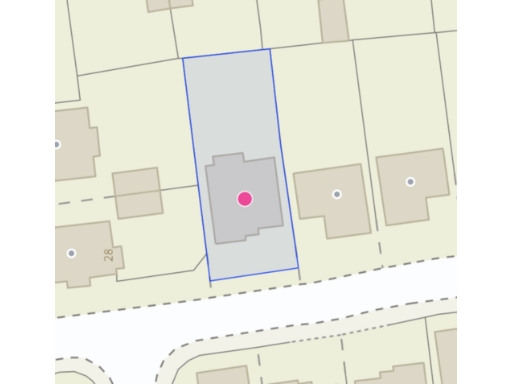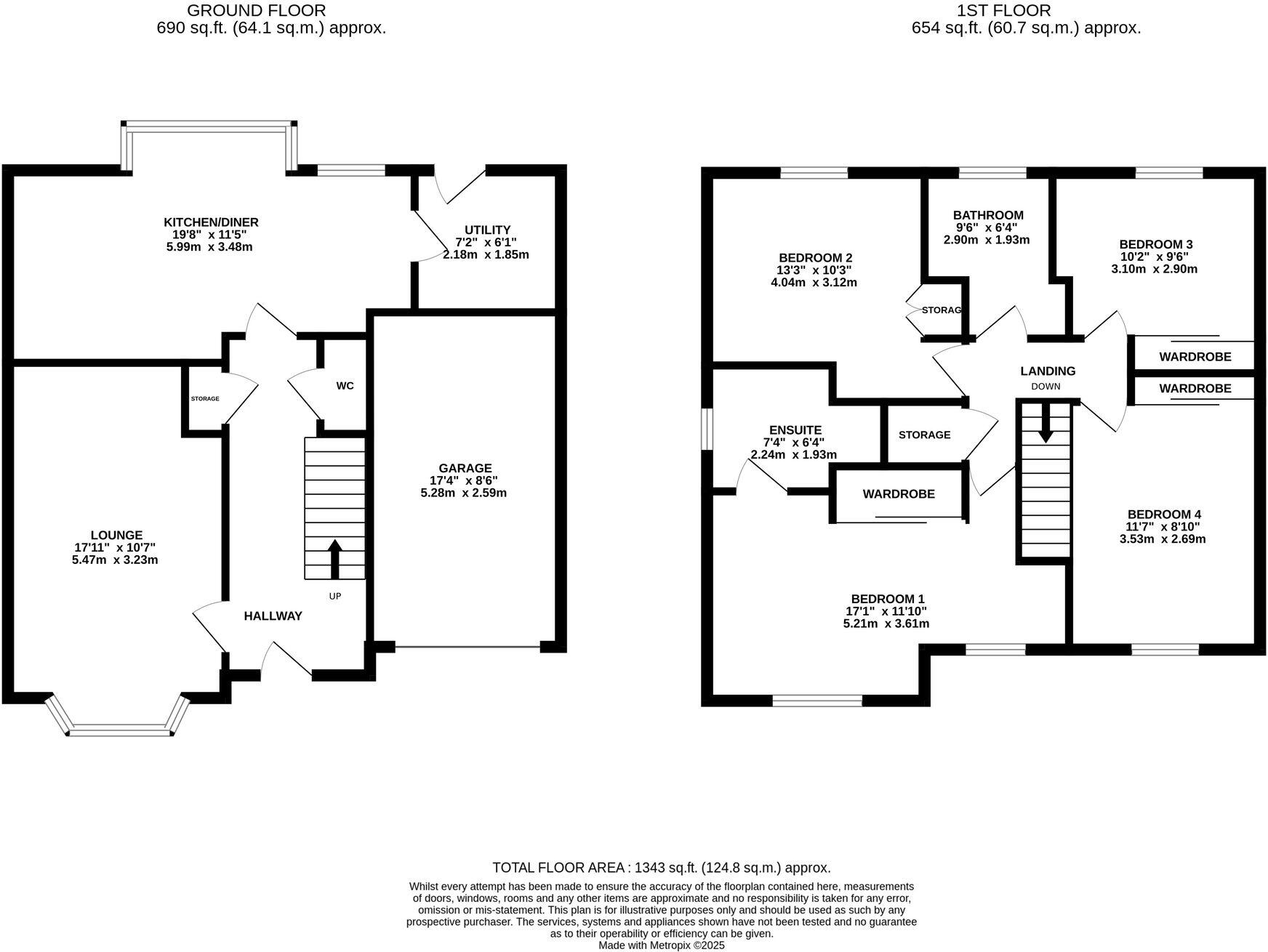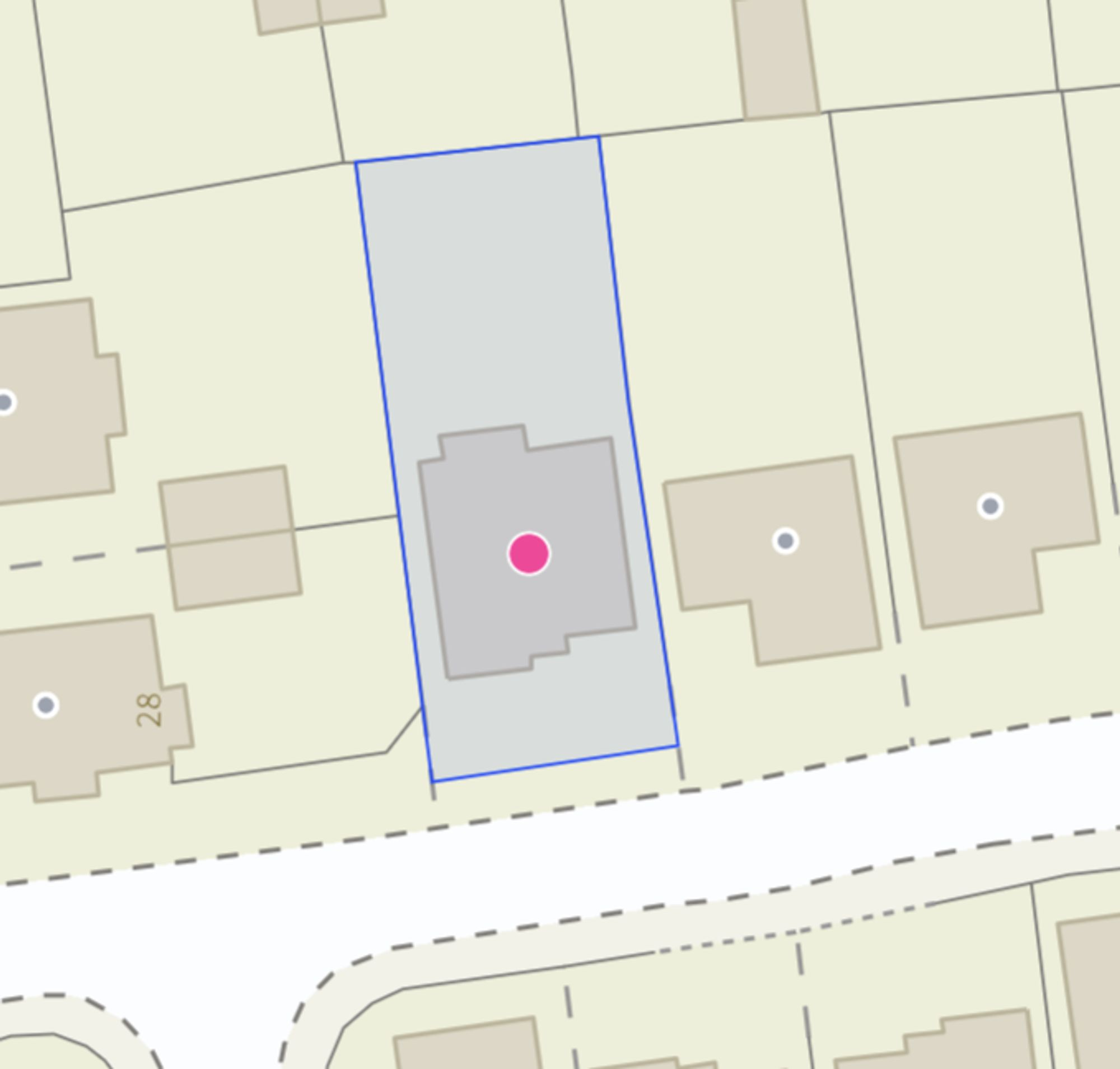Summary - Thorneycroft Way, Crewe, CW1 CW1 4FZ
4 bed 3 bath Detached
Chain-free four-bedroom detached home with generous living and landscaped garden, ideal for families..
Four generous double bedrooms including master with en-suite and dressing potential
Bright bay-fronted living room ideal for family gatherings
Spacious kitchen/diner with six-ring gas hob and double oven
Separate utility room plus integral garage with light and power
Driveway for two cars and a landscaped private rear garden
EPC B, mains gas boiler and radiators; efficient heating
Located in a very deprived area; check local services and support
Nearby schools have mixed Ofsted results; some require improvement
This spacious four-bedroom detached home on Thorneycroft Way offers generous family living across an average-sized 1,335 sq ft layout. The bay-fronted living room, large kitchen/diner with six-ring hob and double oven, separate utility and integral garage create practical, everyday spaces that adapt to busy family life. The house is chain-free and ready for a prompt move.
Upstairs the master suite includes an en-suite and room for a dressing area, complemented by three further double bedrooms and a family bathroom with both bath and shower. The landscaped rear garden and driveway for two cars provide secure outdoor space and off-road parking; the garage has light and power for storage or a hobby area. EPC B and mains-gas boiler heating add to running-cost reassurance.
Be aware of local context: the postcode sits within a very deprived area classification and overall crime levels are described as average. Several nearby schools have mixed Ofsted outcomes (some require improvement), so buyers should check school catchments and performance against their needs. The property is freehold and chain-free, but buyers seeking a quieter or more affluent neighbourhood may wish to view the area first.
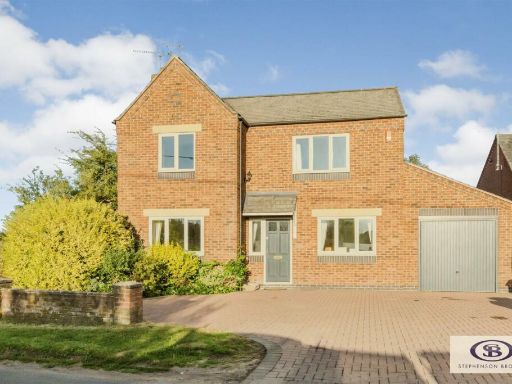 4 bedroom detached house for sale in 131 Stoneley Road, Coppenhall, Crewe, CW1 — £350,000 • 4 bed • 3 bath • 1944 ft²
4 bedroom detached house for sale in 131 Stoneley Road, Coppenhall, Crewe, CW1 — £350,000 • 4 bed • 3 bath • 1944 ft²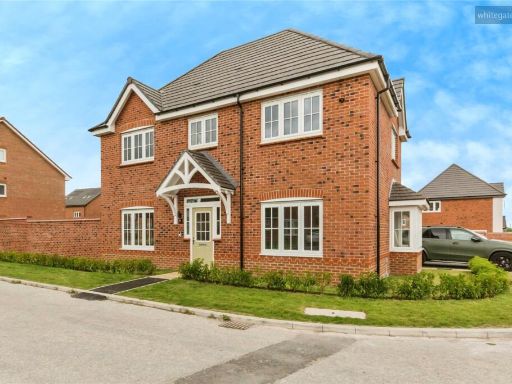 4 bedroom detached house for sale in Clive Road, Crewe, Cheshire, CW1 — £350,000 • 4 bed • 2 bath • 1292 ft²
4 bedroom detached house for sale in Clive Road, Crewe, Cheshire, CW1 — £350,000 • 4 bed • 2 bath • 1292 ft²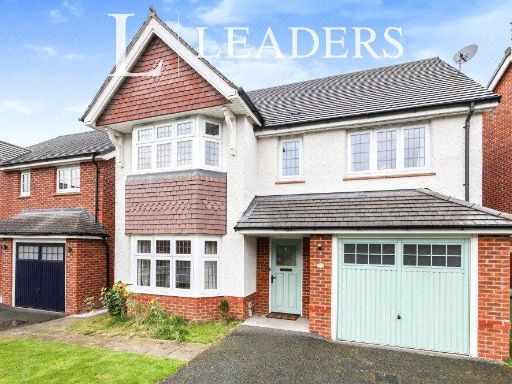 4 bedroom detached house for sale in Sweet Field Close, Crewe, Cheshire, CW2 — £335,000 • 4 bed • 2 bath • 1437 ft²
4 bedroom detached house for sale in Sweet Field Close, Crewe, Cheshire, CW2 — £335,000 • 4 bed • 2 bath • 1437 ft²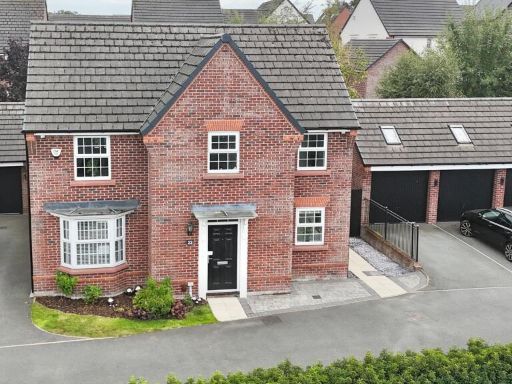 4 bedroom detached house for sale in Maw Green Road, Crewe, CW1 — £355,000 • 4 bed • 2 bath • 1238 ft²
4 bedroom detached house for sale in Maw Green Road, Crewe, CW1 — £355,000 • 4 bed • 2 bath • 1238 ft²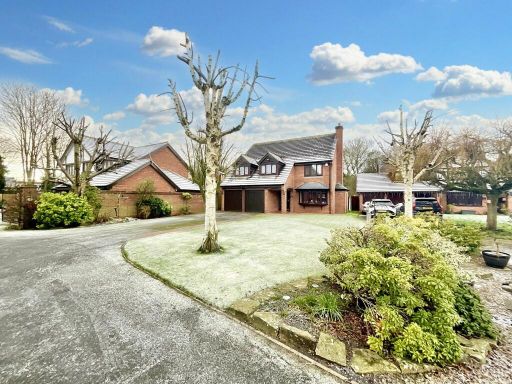 4 bedroom detached house for sale in Renaissance Way, Crewe, CW1 — £435,000 • 4 bed • 2 bath • 2307 ft²
4 bedroom detached house for sale in Renaissance Way, Crewe, CW1 — £435,000 • 4 bed • 2 bath • 2307 ft²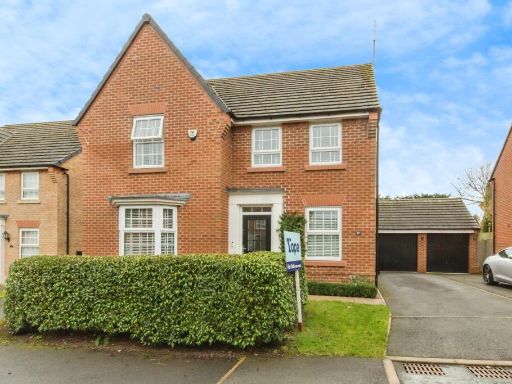 4 bedroom detached house for sale in Parn Close, Crewe, CW1 — £375,000 • 4 bed • 2 bath • 1623 ft²
4 bedroom detached house for sale in Parn Close, Crewe, CW1 — £375,000 • 4 bed • 2 bath • 1623 ft²