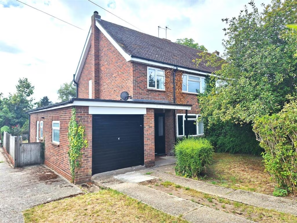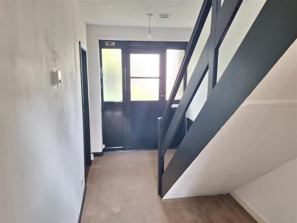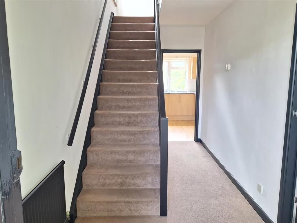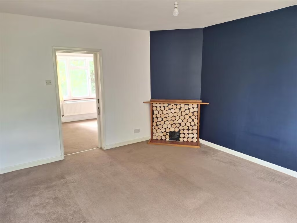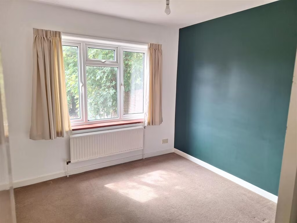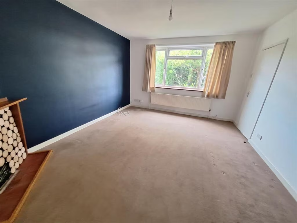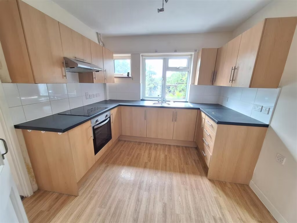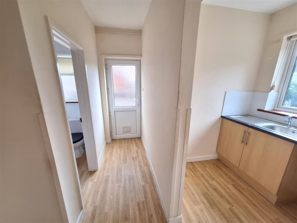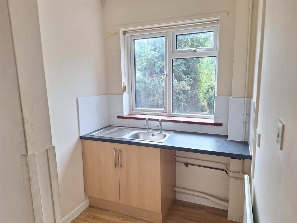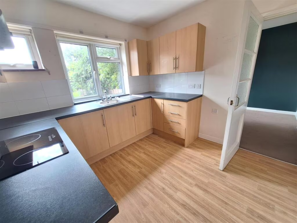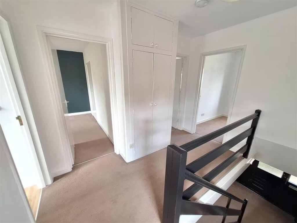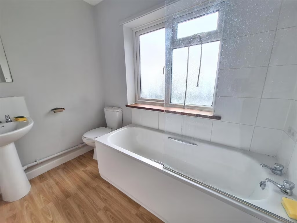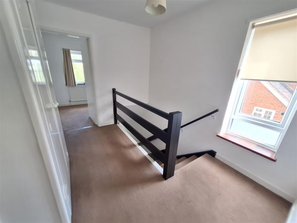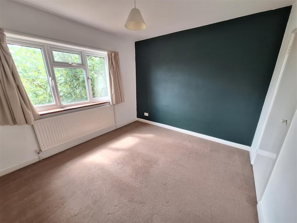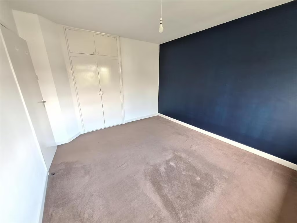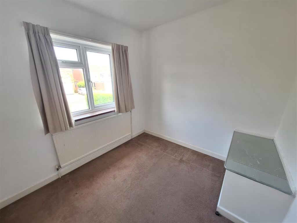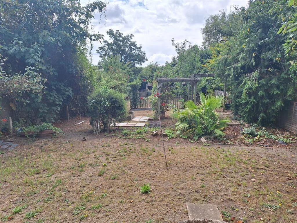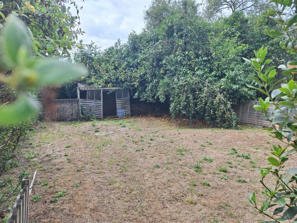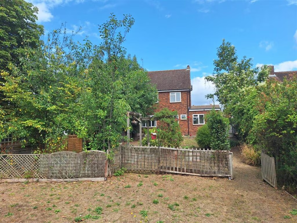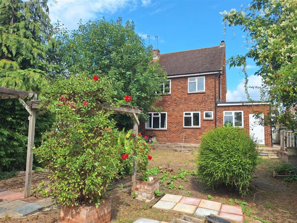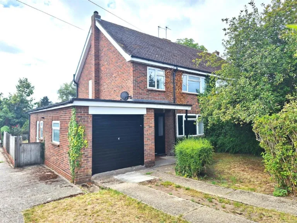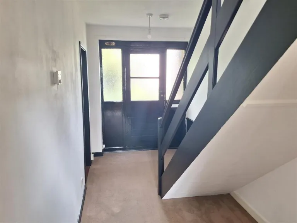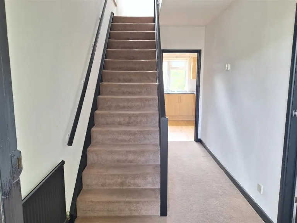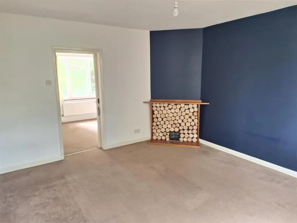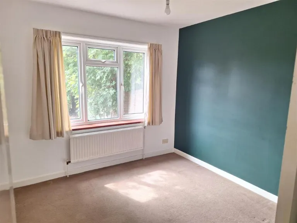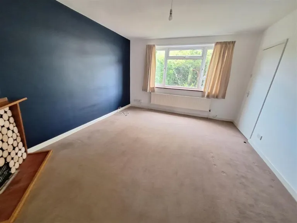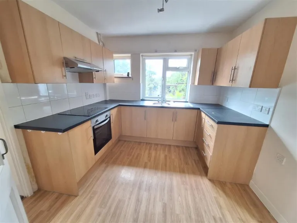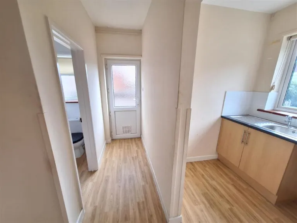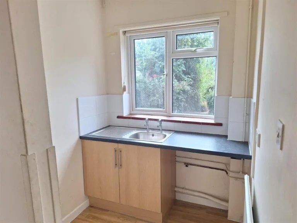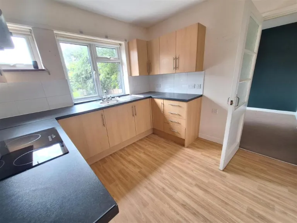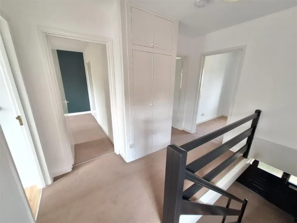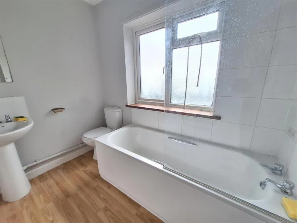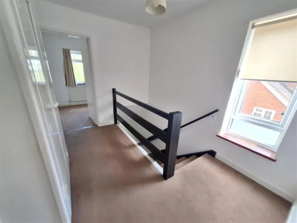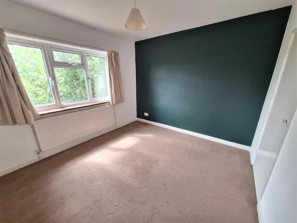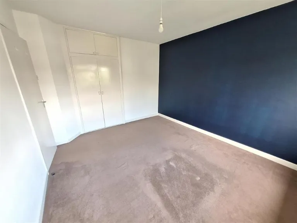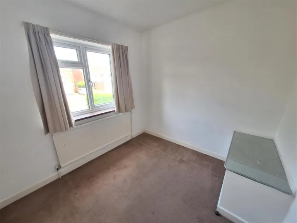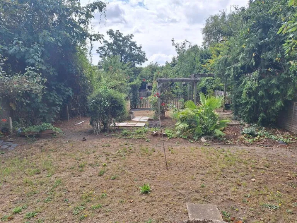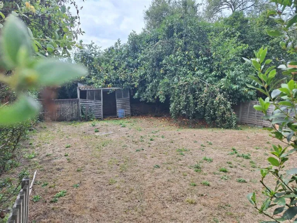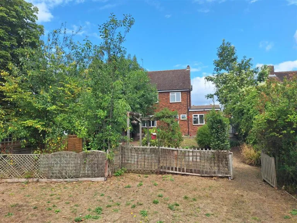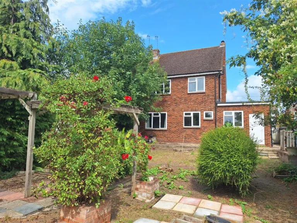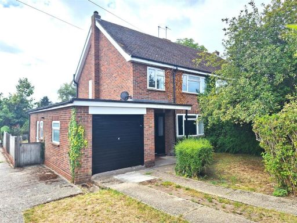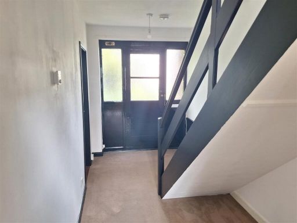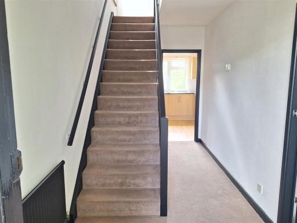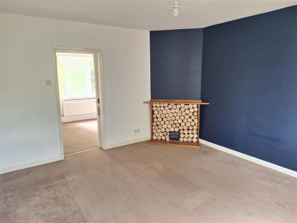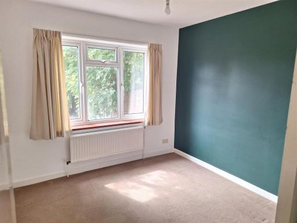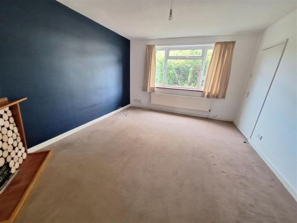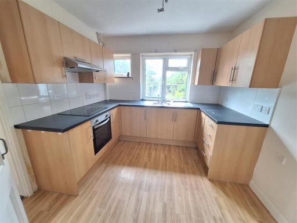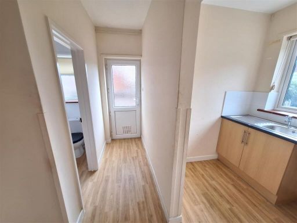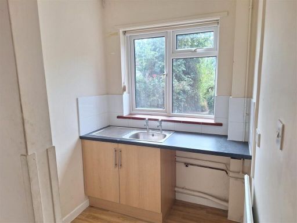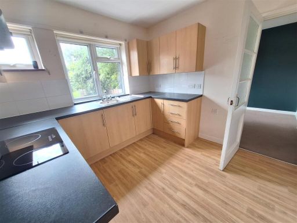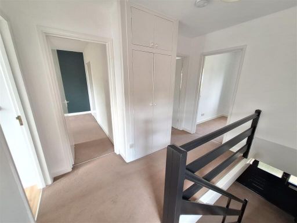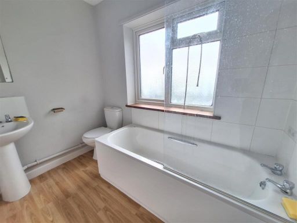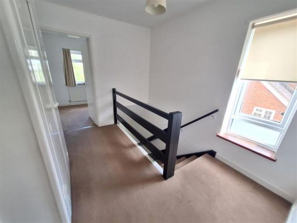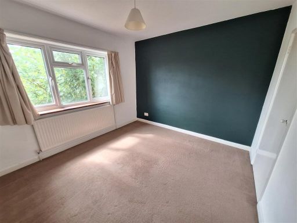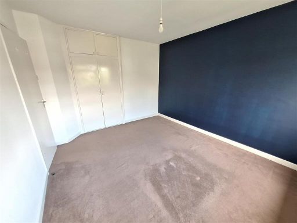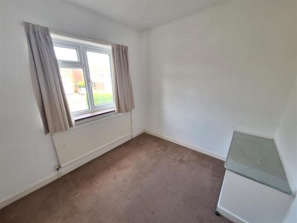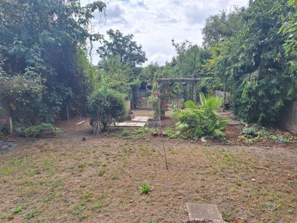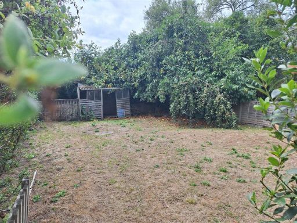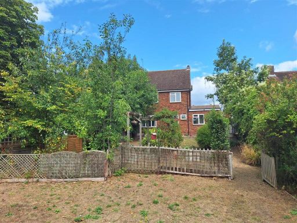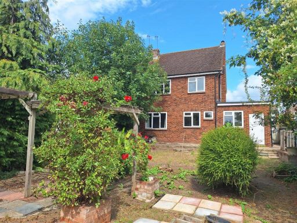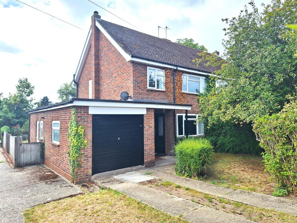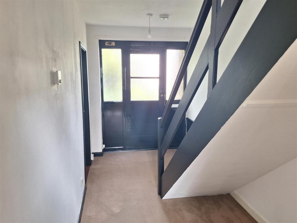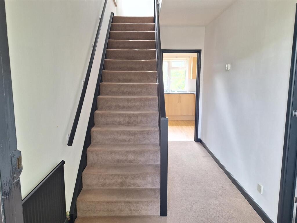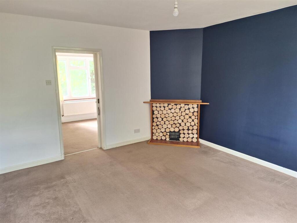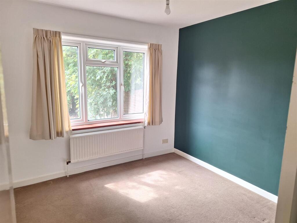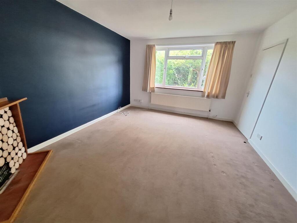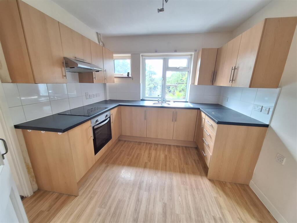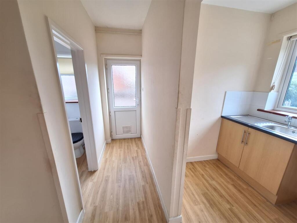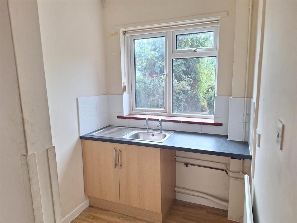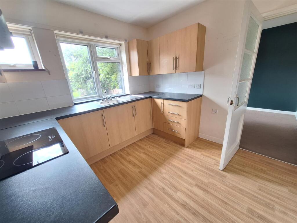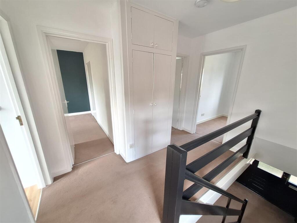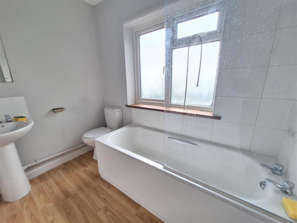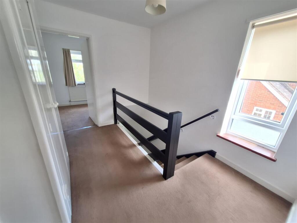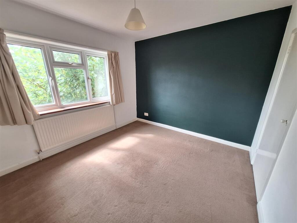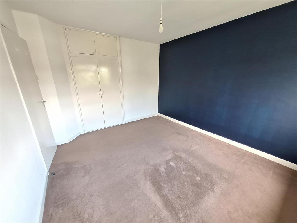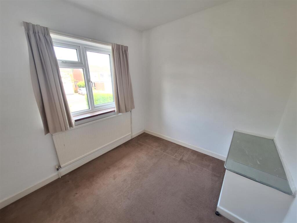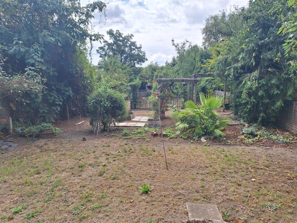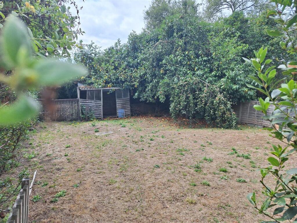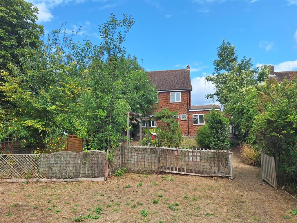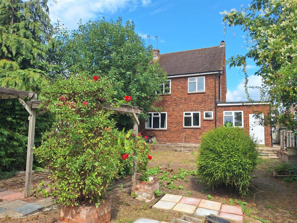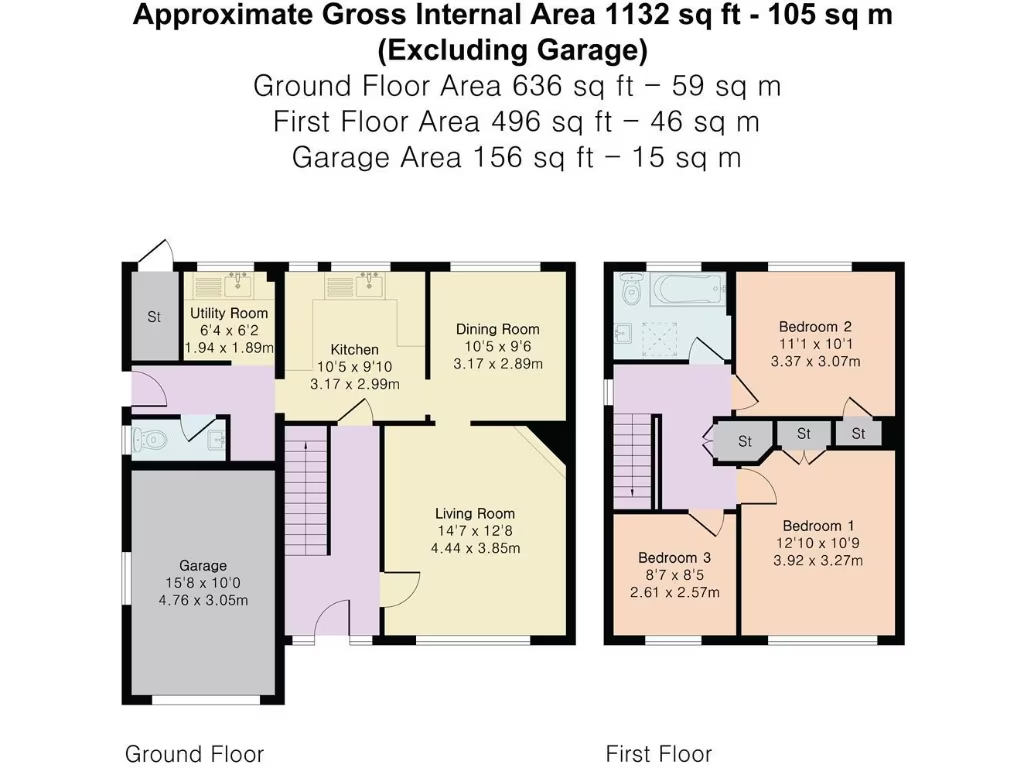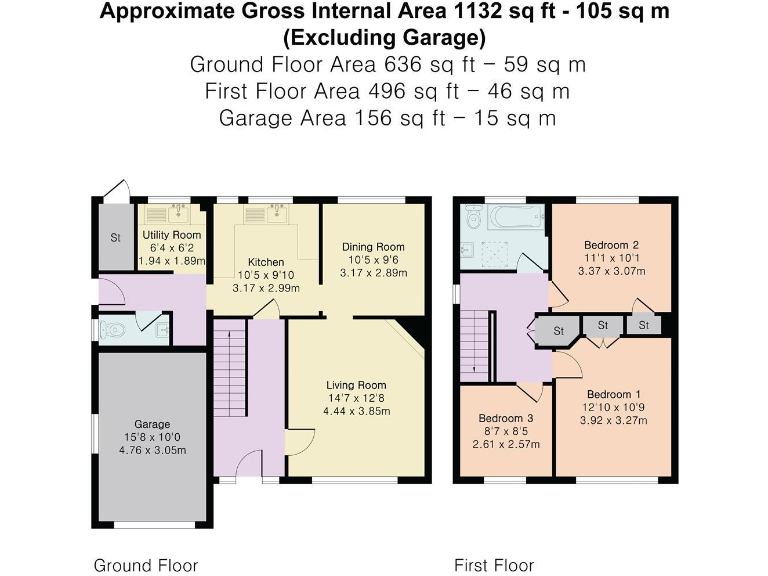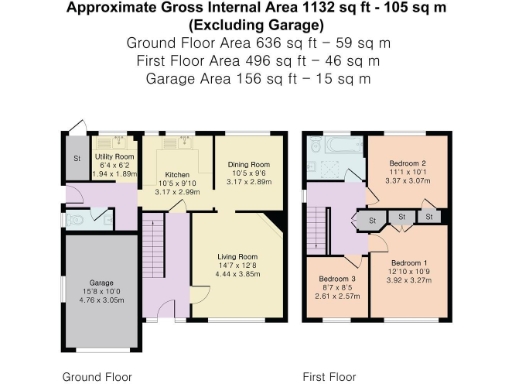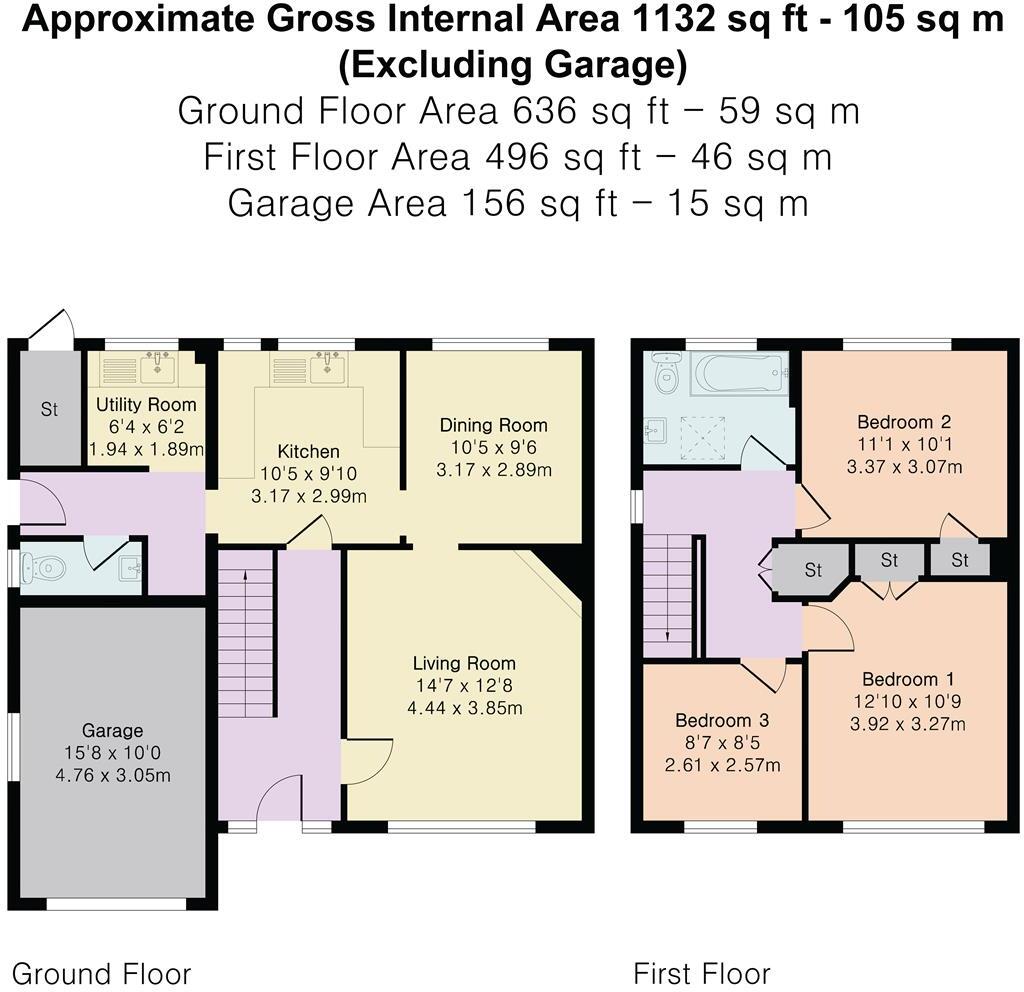Summary - 7 Ilbury Close, Shinfield RG2 9DE
3 bed 1 bath Semi-Detached
Three bedrooms with separate living and dining rooms
Generous private enclosed rear garden suitable for families
Attached single garage plus driveway parking for several cars
Chain free — available with no onward chain
EPC C; mains gas boiler and radiators provide central heating
Single family bathroom only; may be limiting for larger households
Double glazing installed before 2002 — potential replacement needed
Total area ~1,132 sq ft; built c.1967–75, scope for modernisation
Set on a quiet cul-de-sac in Shinfield, this three-bedroom semi-detached home offers straightforward family living with generous outdoor space. The house has a traditional layout with separate living and dining rooms, a kitchen with utility and cloakroom, plus an attached garage and driveway parking for several cars. The private rear garden is a standout feature—generous, enclosed and ready for children and pets.
The property is chain free, making it suitable for buyers wanting a quicker move. Practical features include mains gas central heating with boiler and radiators, double glazing (installed before 2002) and an EPC rating of C. Broadband speeds are listed as fast and mobile signal as excellent—useful for homeworking or streaming.
There are good local schools and regular public transport links nearby, with larger shopping destinations a short drive away. The house totals around 1,132 sq ft, providing comfortable space for a growing family. While well located within an affluent, family-focused area, the home is best suited to buyers happy to carry out some updating to modernise interiors and services to personal taste.
Material points to note: the property has a single family bathroom and older double glazing, and it was constructed in the late 1960s–1970s, so mechanical and cosmetic updates may be required over time. Viewings are recommended for buyers looking for a ready-to-occupy family home with scope to add value.
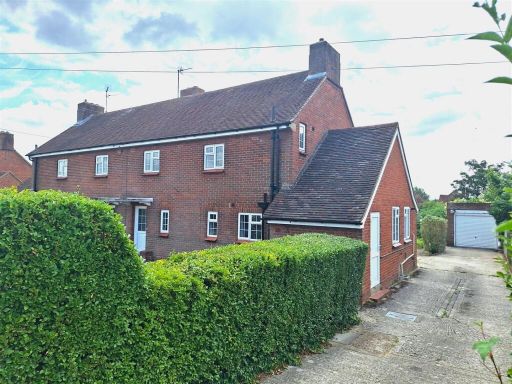 3 bedroom semi-detached house for sale in Ilbury Close, RG2 — £400,000 • 3 bed • 1 bath • 1171 ft²
3 bedroom semi-detached house for sale in Ilbury Close, RG2 — £400,000 • 3 bed • 1 bath • 1171 ft²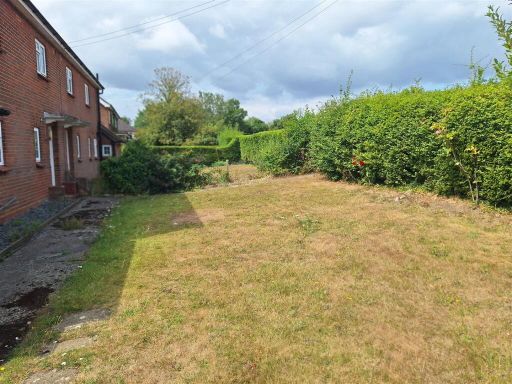 3 bedroom semi-detached house for sale in 5 Ilbury CloseShinfieldReadingBerkshire, RG2 — £400,000 • 3 bed • 1 bath • 1140 ft²
3 bedroom semi-detached house for sale in 5 Ilbury CloseShinfieldReadingBerkshire, RG2 — £400,000 • 3 bed • 1 bath • 1140 ft²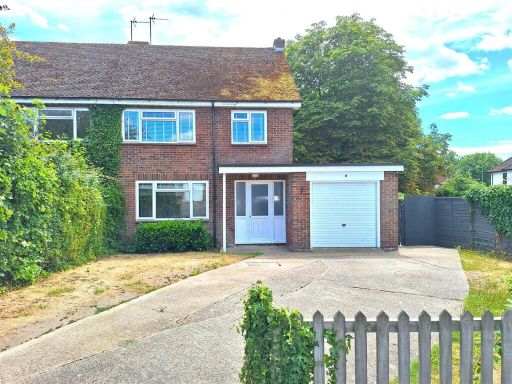 3 bedroom semi-detached house for sale in Ilbury Close, RG2 — £425,000 • 3 bed • 1 bath • 1132 ft²
3 bedroom semi-detached house for sale in Ilbury Close, RG2 — £425,000 • 3 bed • 1 bath • 1132 ft²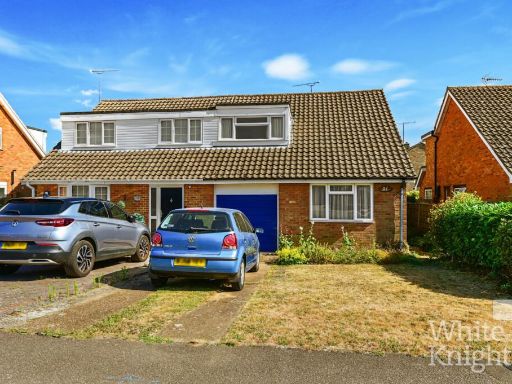 3 bedroom semi-detached house for sale in Seymour Avenue, Shinfield, Reading, Berkshire, RG2 9DT, RG2 — £440,000 • 3 bed • 1 bath • 1078 ft²
3 bedroom semi-detached house for sale in Seymour Avenue, Shinfield, Reading, Berkshire, RG2 9DT, RG2 — £440,000 • 3 bed • 1 bath • 1078 ft²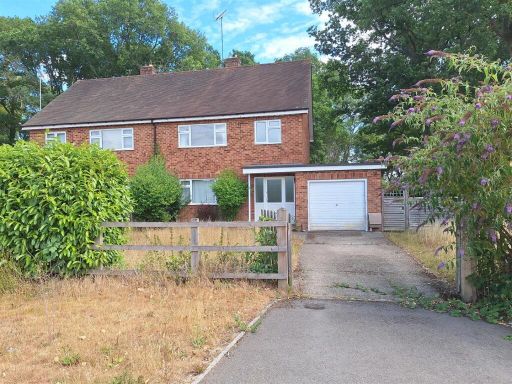 3 bedroom semi-detached house for sale in 3 High Copse Farm CottagesHyde End RoadShinfieldReadingBerkshire, RG2 — £400,000 • 3 bed • 1 bath • 1098 ft²
3 bedroom semi-detached house for sale in 3 High Copse Farm CottagesHyde End RoadShinfieldReadingBerkshire, RG2 — £400,000 • 3 bed • 1 bath • 1098 ft²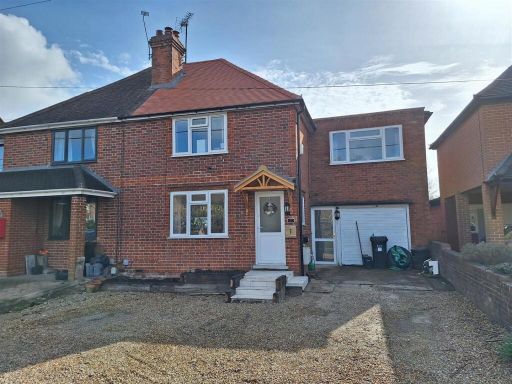 3 bedroom semi-detached house for sale in Warren Gate27 Hyde End RoadShinfieldReadingBerkshire, RG2 — £420,000 • 3 bed • 1 bath • 1171 ft²
3 bedroom semi-detached house for sale in Warren Gate27 Hyde End RoadShinfieldReadingBerkshire, RG2 — £420,000 • 3 bed • 1 bath • 1171 ft²