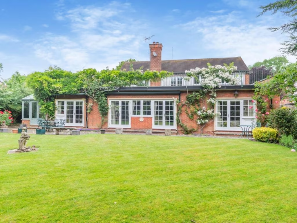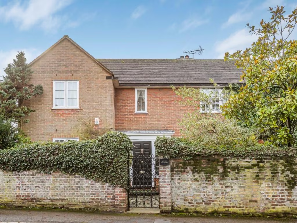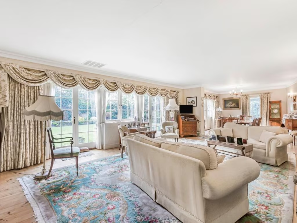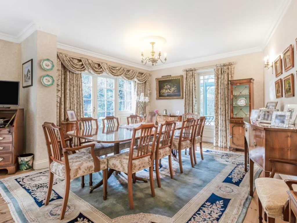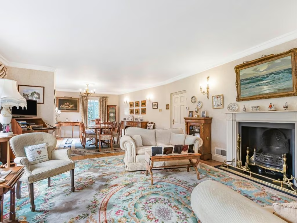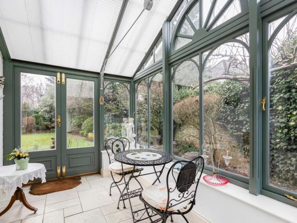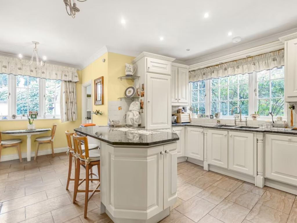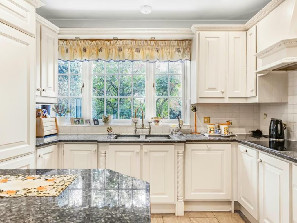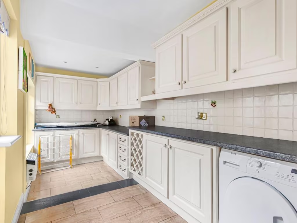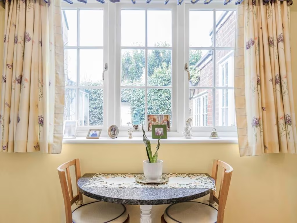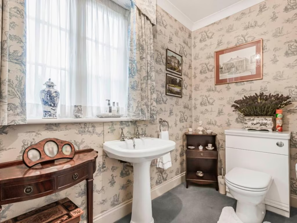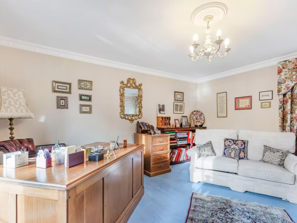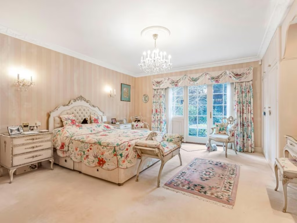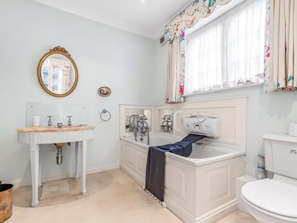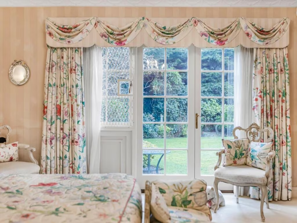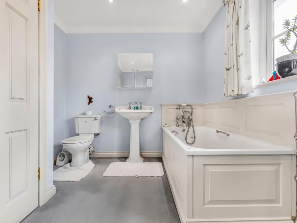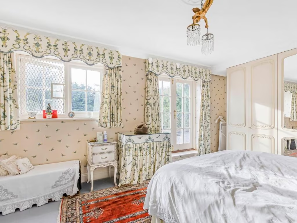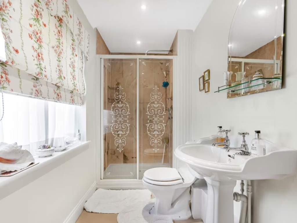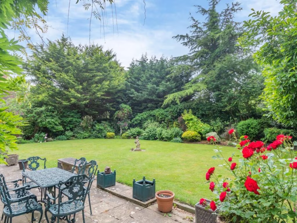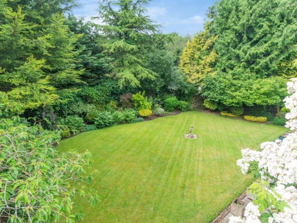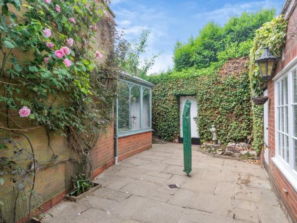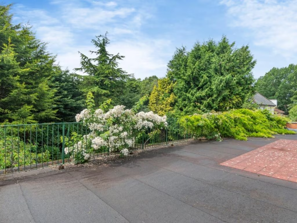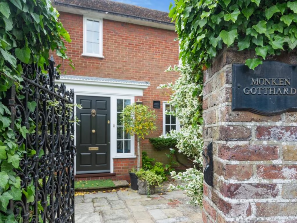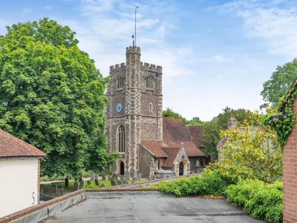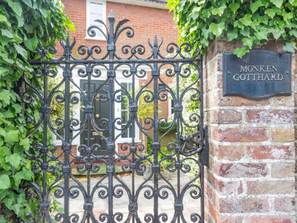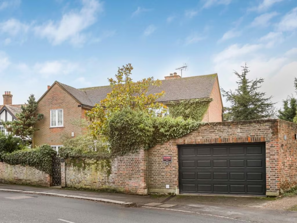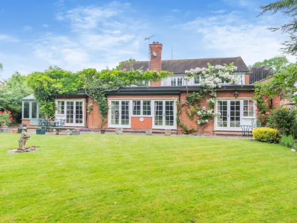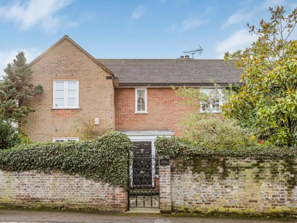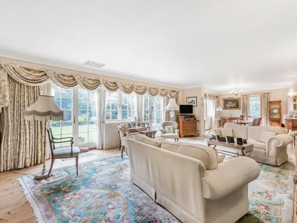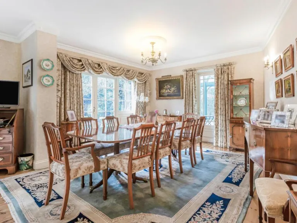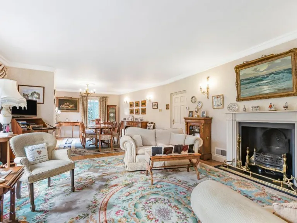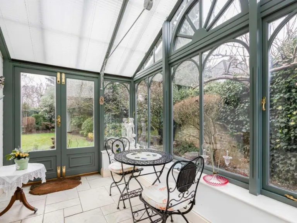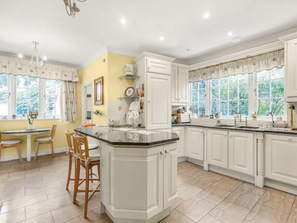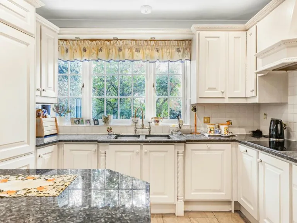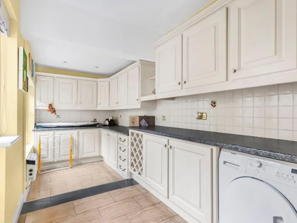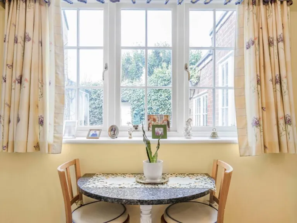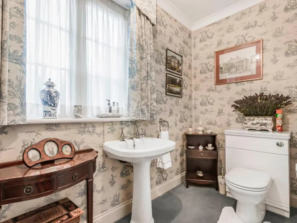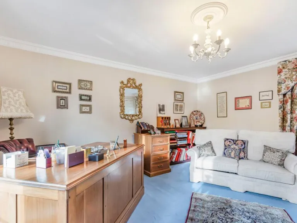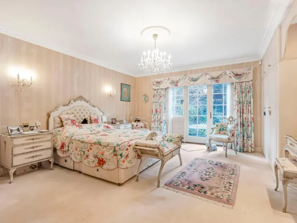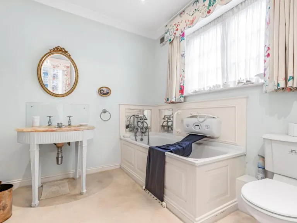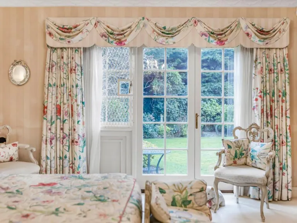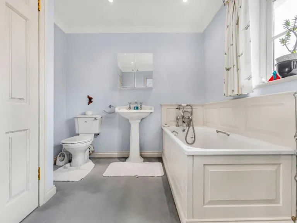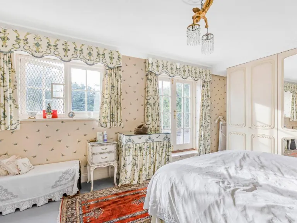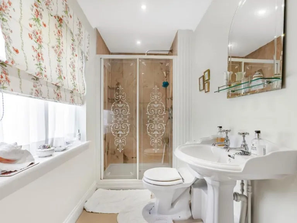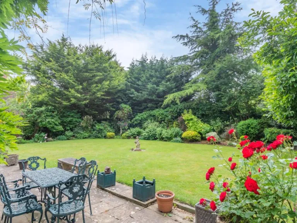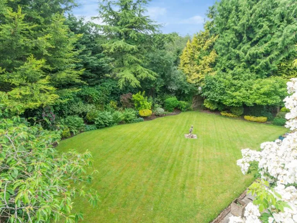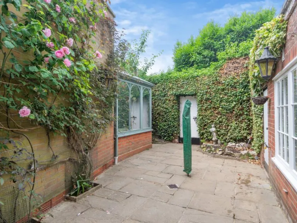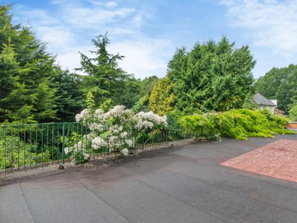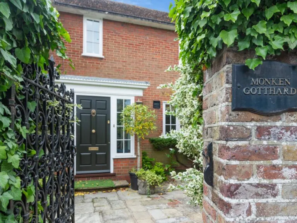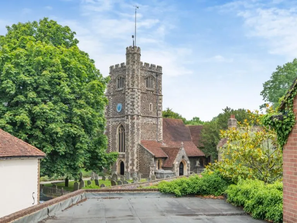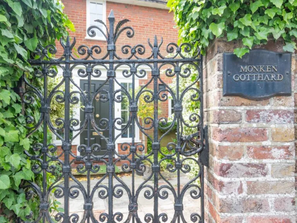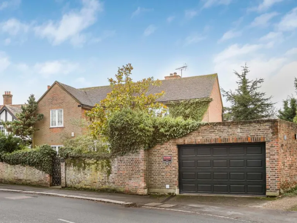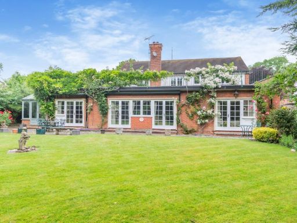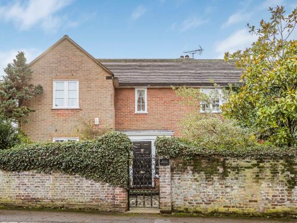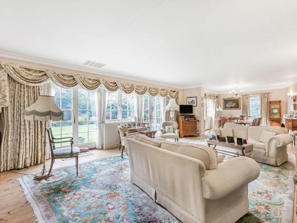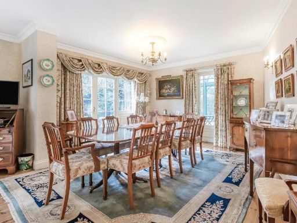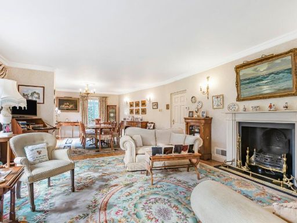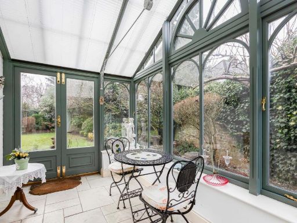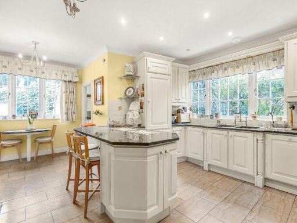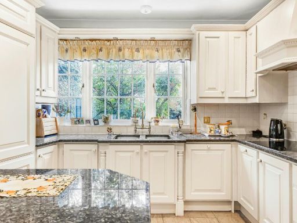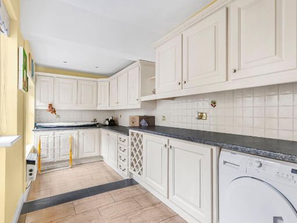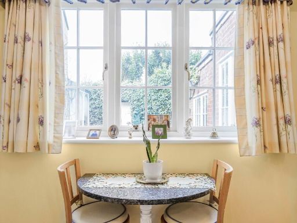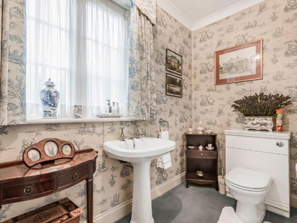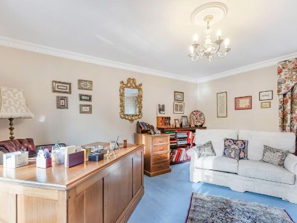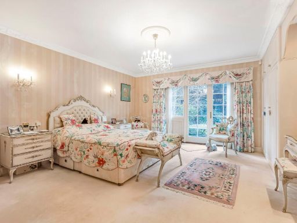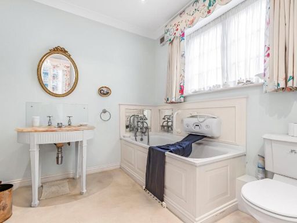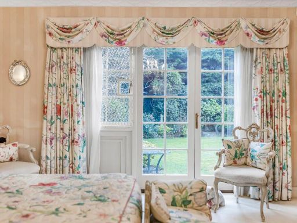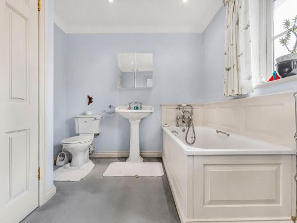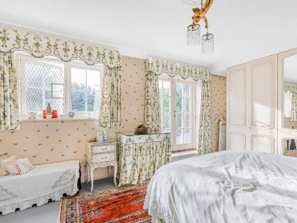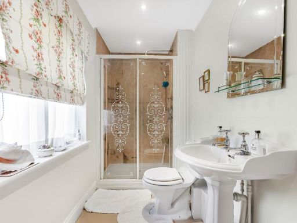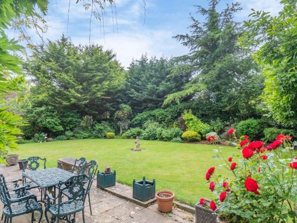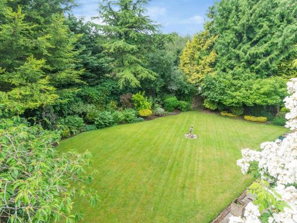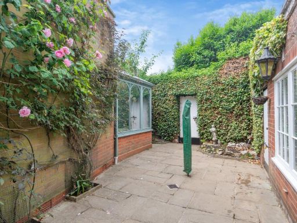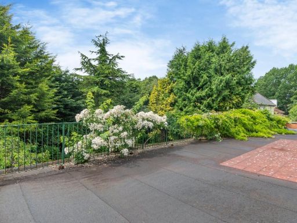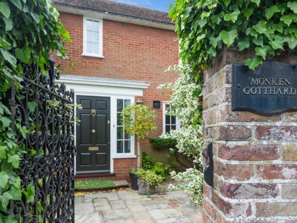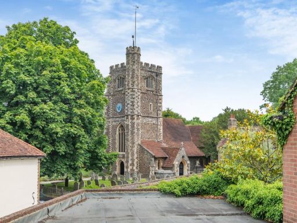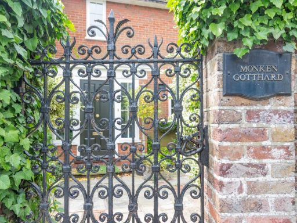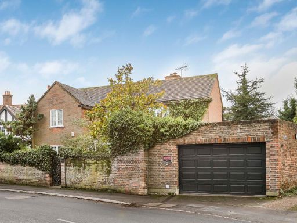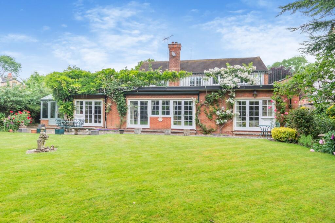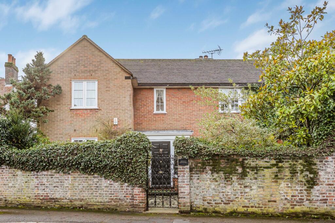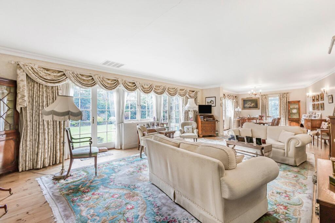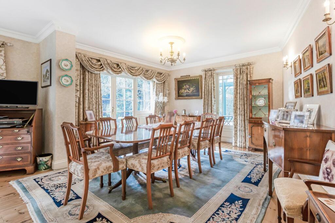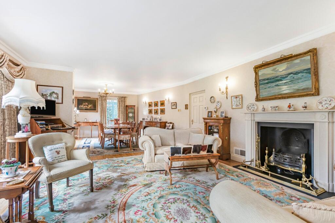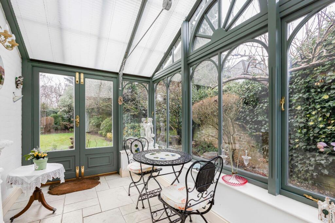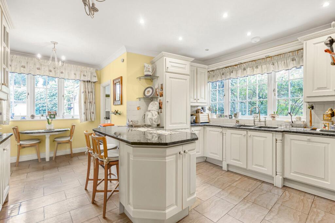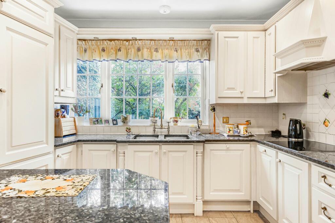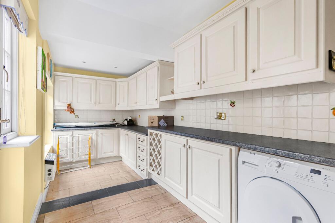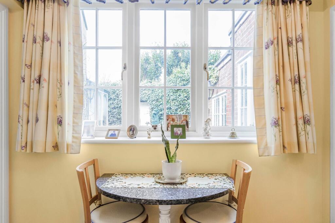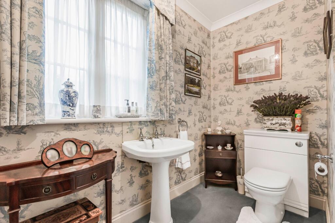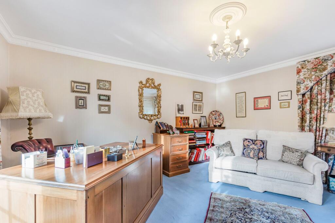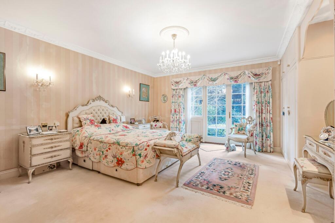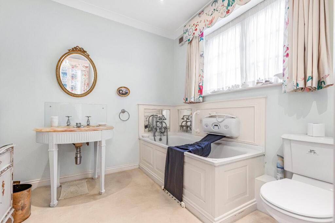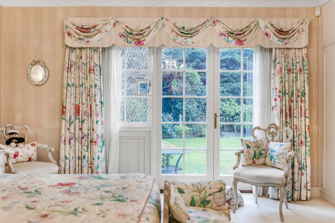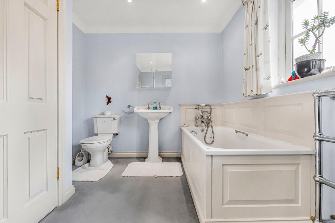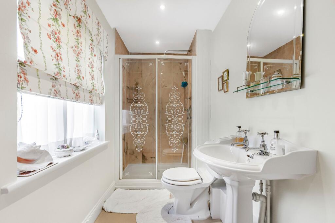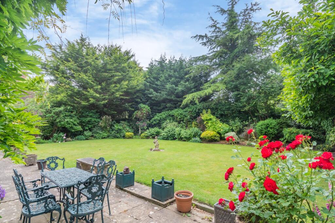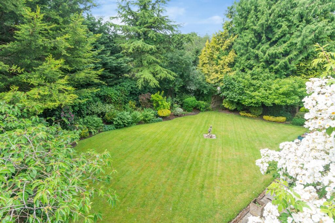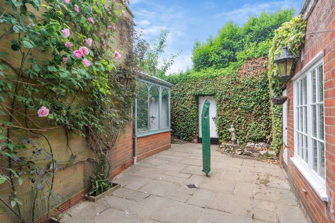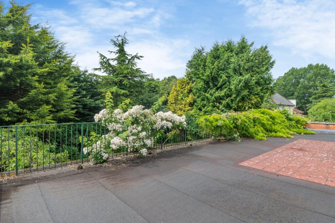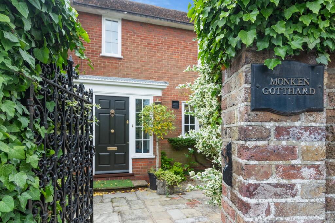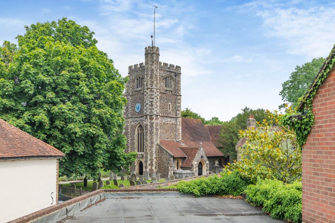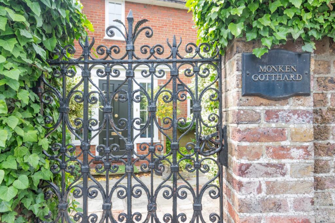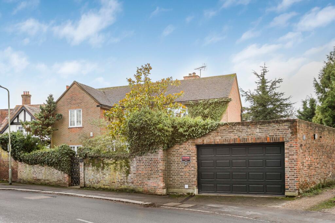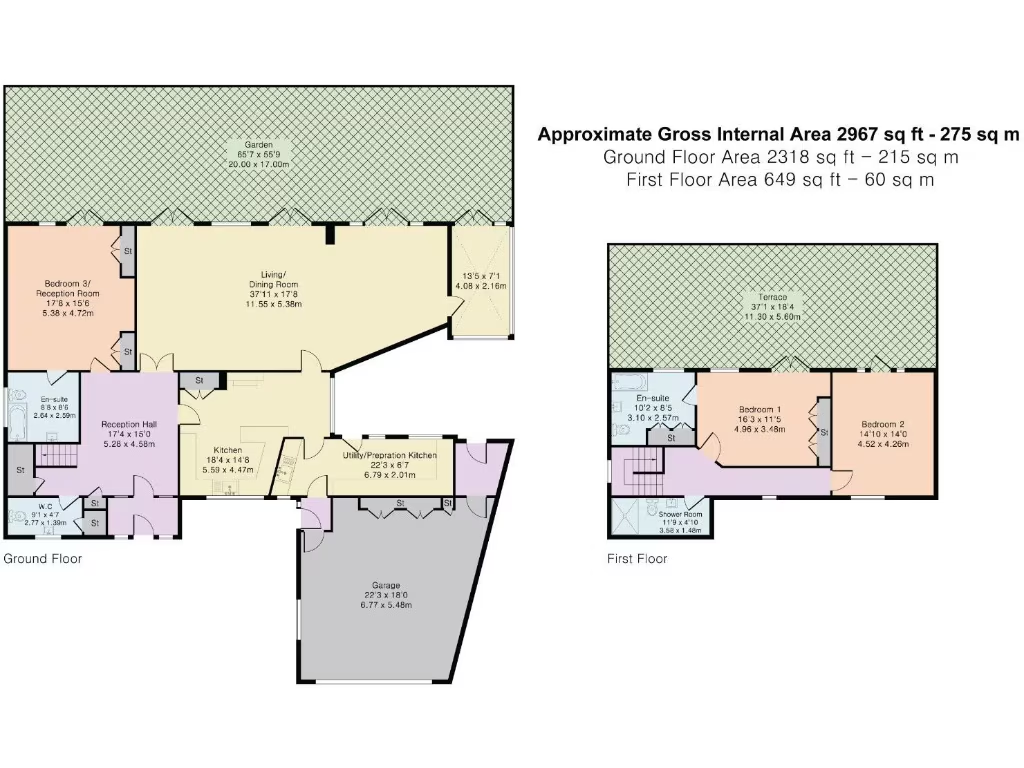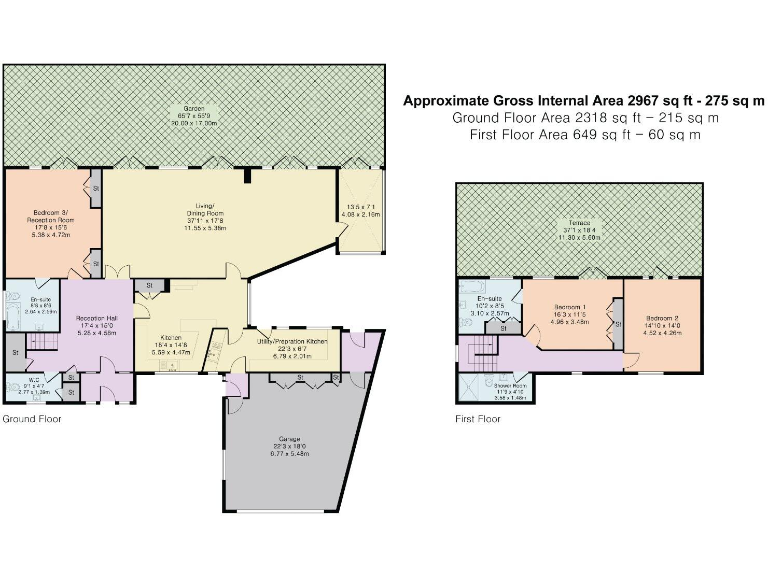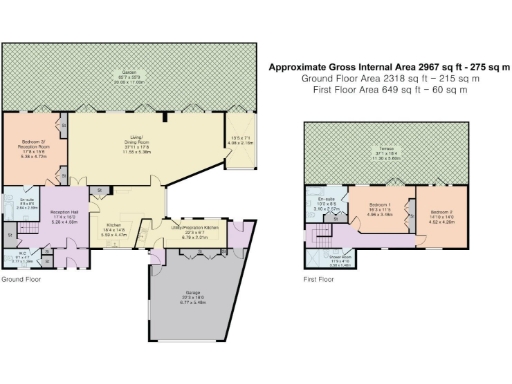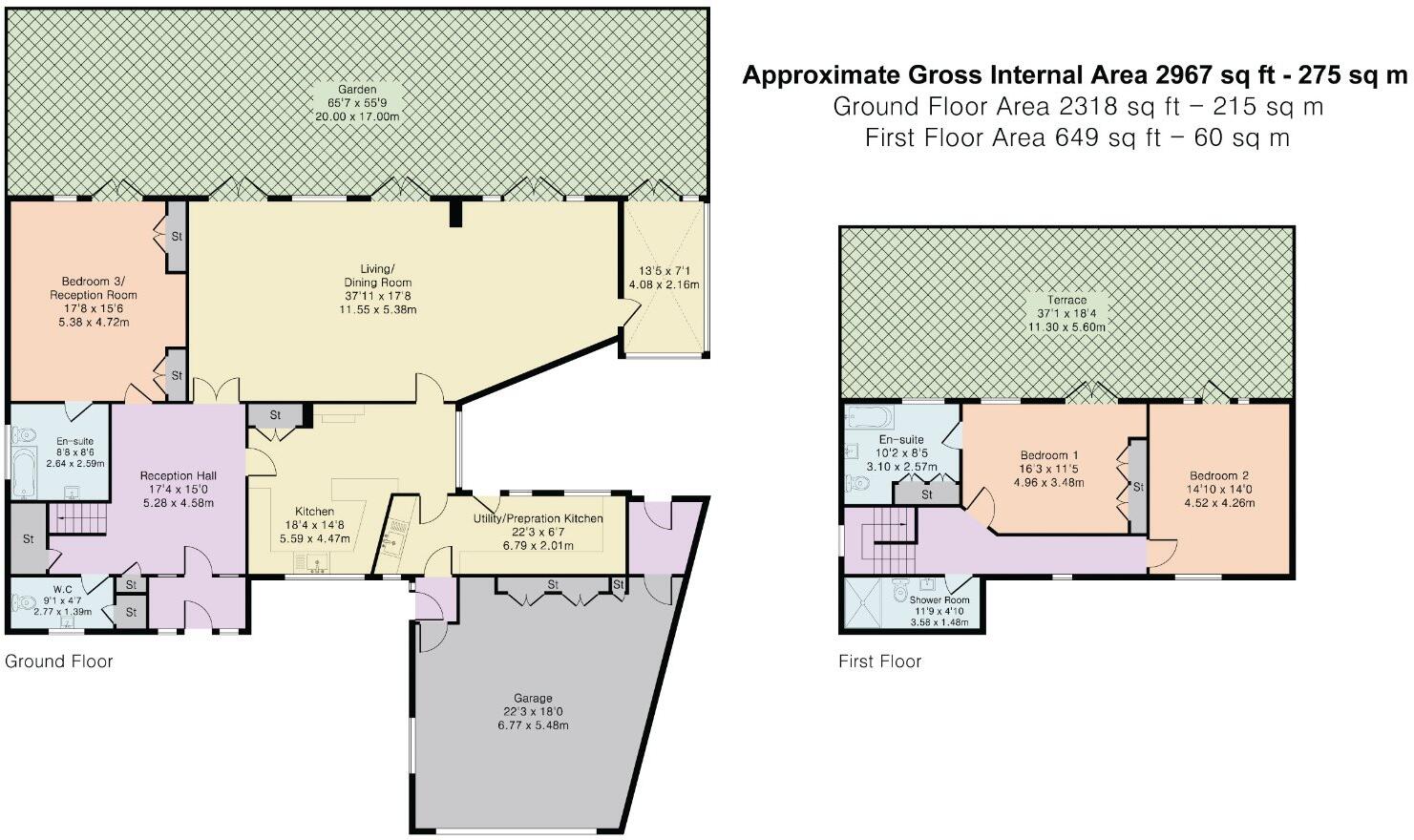Summary - MONKEN GOTTHARD HADLEY GREEN ROAD BARNET EN5 5PY
3 bed 3 bath Detached
Large character home with garden, roof terrace and garage in prime Hadley Wood location.
Over 2,900 sq ft of flexible living space across multiple levels
Set on a large plot opposite Monken Hadley Church, this deceptively spacious three-bedroom detached house offers over 2,900 sq ft of flexible living across multiple levels. The principal living space is a 37 ft living/dining room with three sets of double doors onto a wide patio, complemented by an Amdega conservatory, separate kitchen and a large preparation/utility kitchen with direct access to the double garage and courtyard kitchen garden. Ground-floor accommodation includes a double bedroom with en-suite, useful as a guest or ground-floor main bedroom.
Upstairs there are two large double bedrooms, the primary with an en-suite and both bedrooms opening onto a substantial roof terrace that mirrors the size of the principal reception below. The property has well-kept, mature landscaped gardens enclosed by historic walled boundaries, generous off-street parking and gated access. Previously granted planning permission exists for further extension (any works would need the usual approvals), so there is clear scope to increase living space or reconfigure layouts to suit modern family life.
Practical considerations are stated plainly: the house was originally constructed c.1930–49 with solid brick walls (no built-in insulation assumed) and currently holds an EPC rating of E, so upgrading insulation and energy efficiency should be expected. Council Tax is in a high band and ongoing running costs should be factored into the purchase. Overall, the property is ideal for families or professionals seeking a substantial, characterful home in a very affluent location with strong local schools and good commuter links to central London.
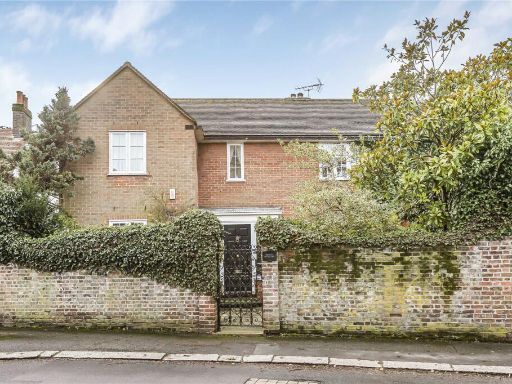 3 bedroom detached house for sale in Hadley Green Road, Monken Hadley, Barnet, EN5 — £1,575,000 • 3 bed • 3 bath • 2967 ft²
3 bedroom detached house for sale in Hadley Green Road, Monken Hadley, Barnet, EN5 — £1,575,000 • 3 bed • 3 bath • 2967 ft²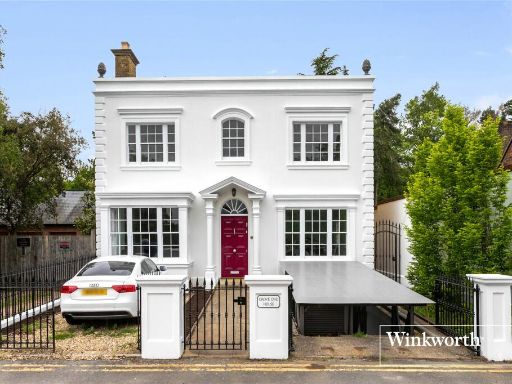 4 bedroom detached house for sale in Camlet Way, Hadley Common, EN4 — £1,950,000 • 4 bed • 5 bath • 1750 ft²
4 bedroom detached house for sale in Camlet Way, Hadley Common, EN4 — £1,950,000 • 4 bed • 5 bath • 1750 ft²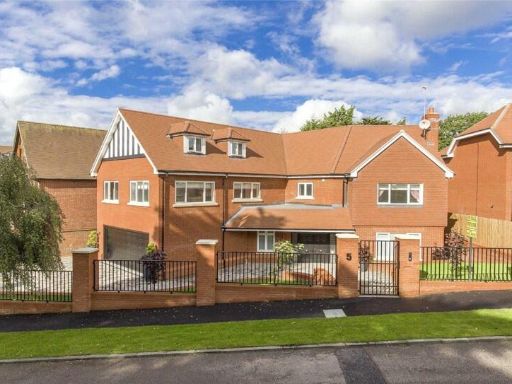 6 bedroom detached house for sale in Wood Ride, Hadley Wood, EN4 — £2,400,000 • 6 bed • 5 bath • 6972 ft²
6 bedroom detached house for sale in Wood Ride, Hadley Wood, EN4 — £2,400,000 • 6 bed • 5 bath • 6972 ft²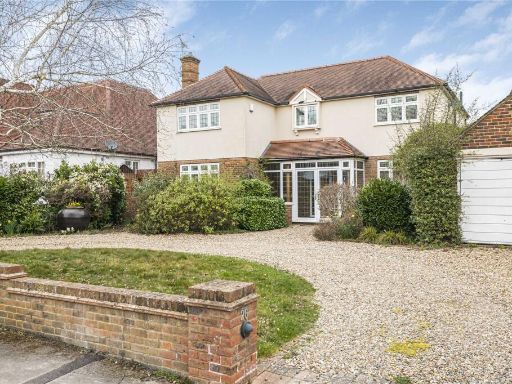 4 bedroom detached house for sale in Parkgate Crescent, Hadley Wood, EN4 — £1,695,000 • 4 bed • 3 bath • 2611 ft²
4 bedroom detached house for sale in Parkgate Crescent, Hadley Wood, EN4 — £1,695,000 • 4 bed • 3 bath • 2611 ft²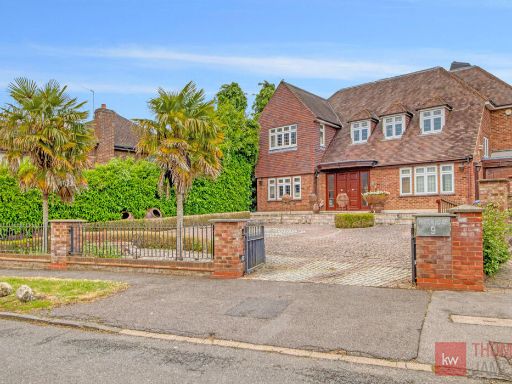 6 bedroom detached house for sale in Greenbrook Avenue, Barnet, EN4 — £2,500,000 • 6 bed • 5 bath • 5591 ft²
6 bedroom detached house for sale in Greenbrook Avenue, Barnet, EN4 — £2,500,000 • 6 bed • 5 bath • 5591 ft²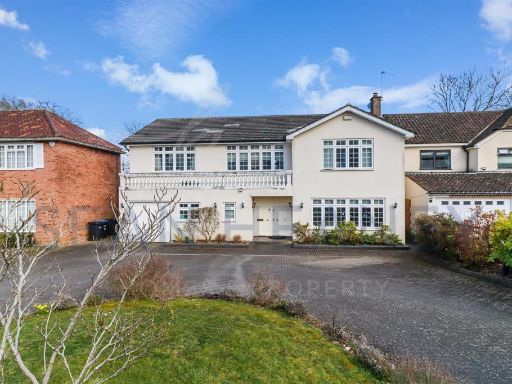 6 bedroom detached house for sale in Broadgates Avenue, Hadley Wood, EN4 — £1,995,000 • 6 bed • 4 bath • 3796 ft²
6 bedroom detached house for sale in Broadgates Avenue, Hadley Wood, EN4 — £1,995,000 • 6 bed • 4 bath • 3796 ft²