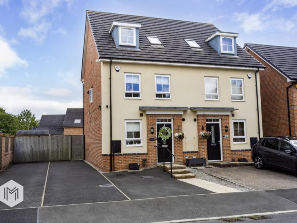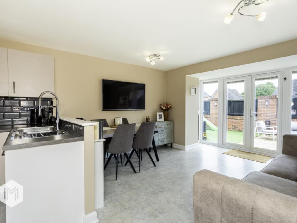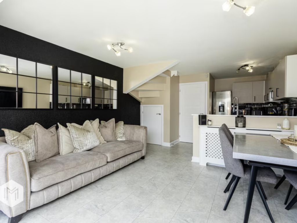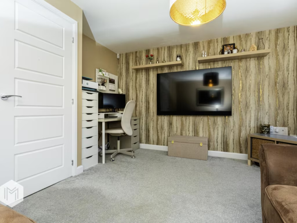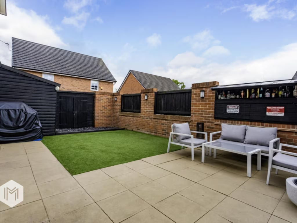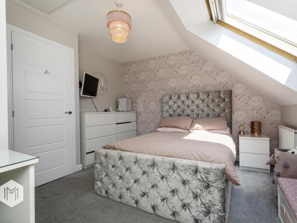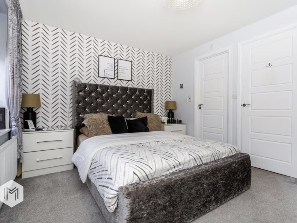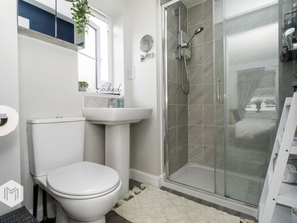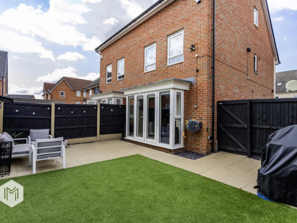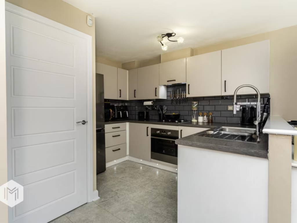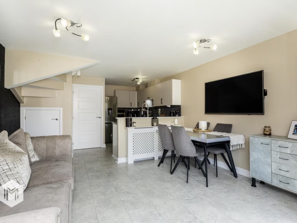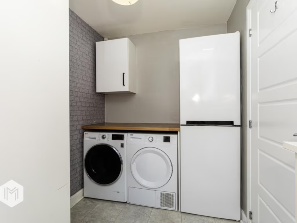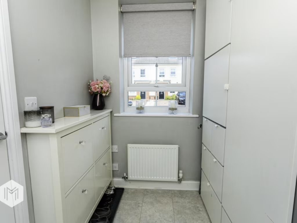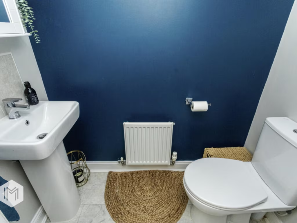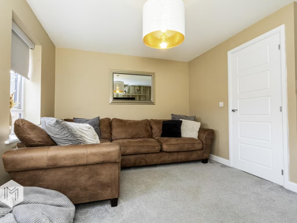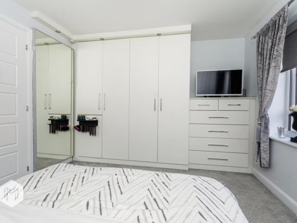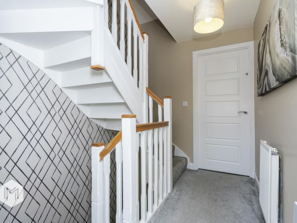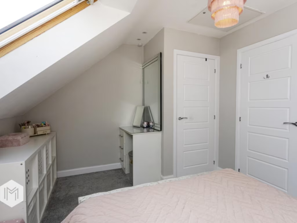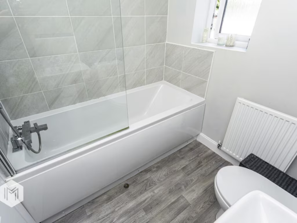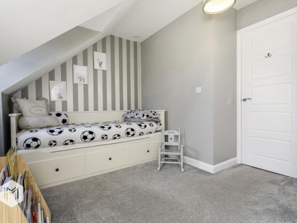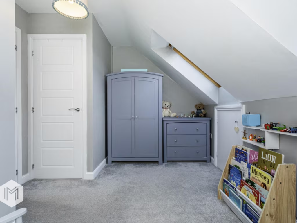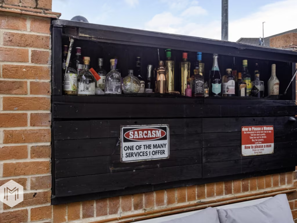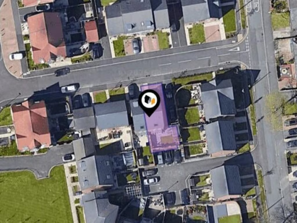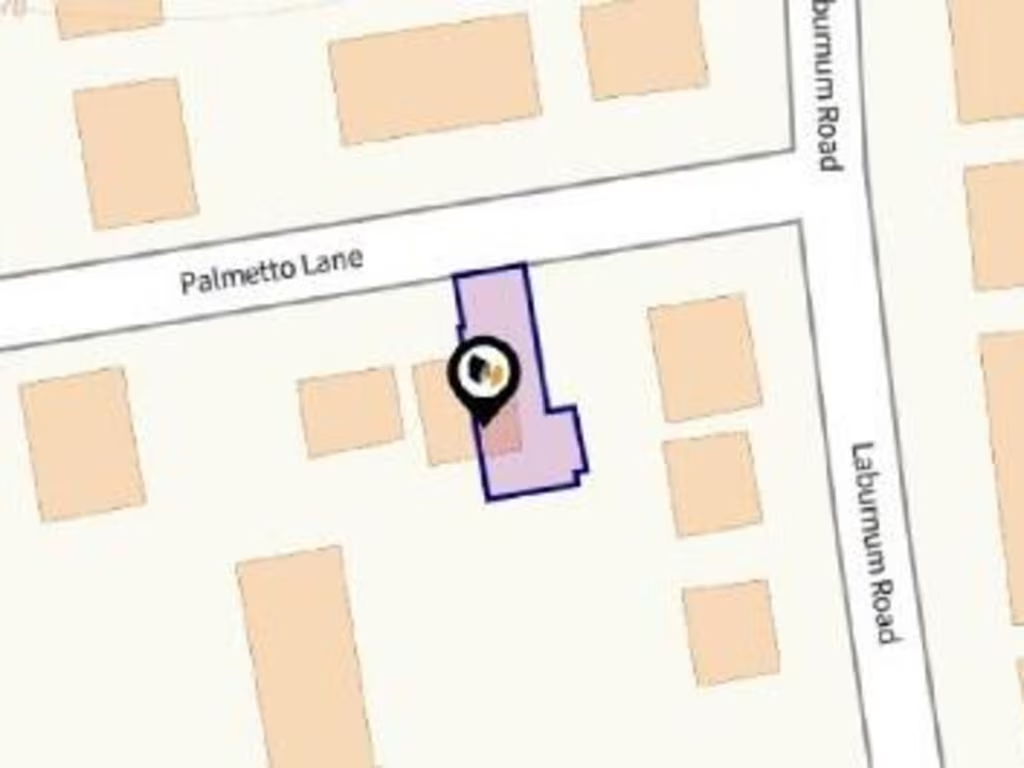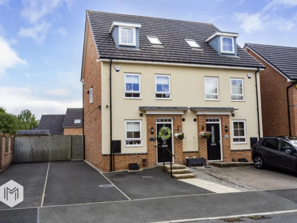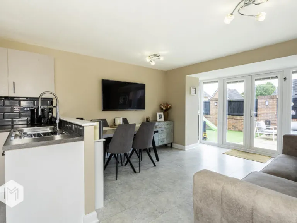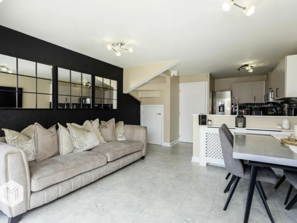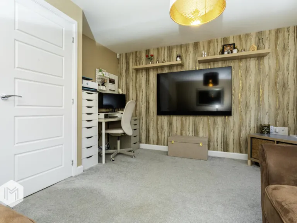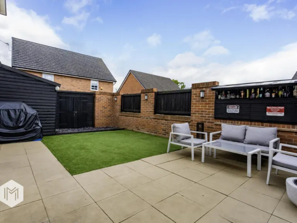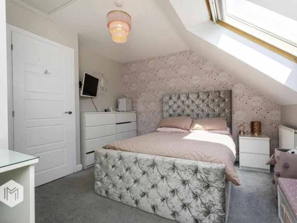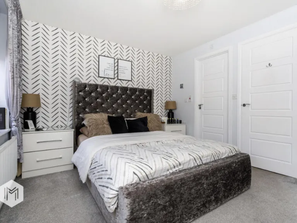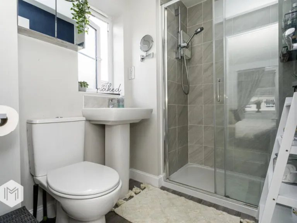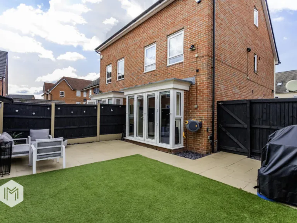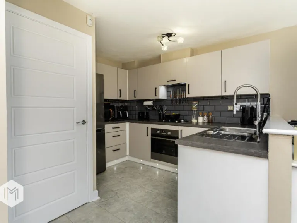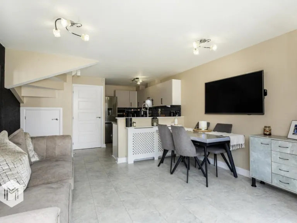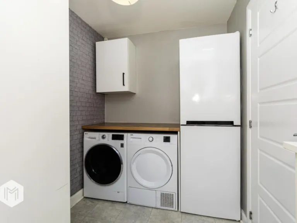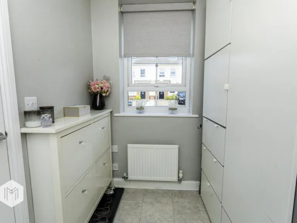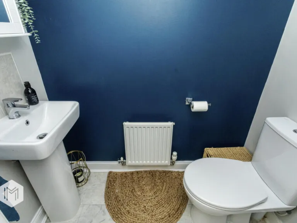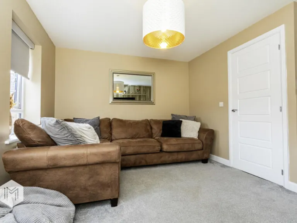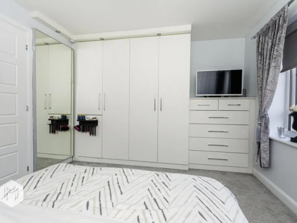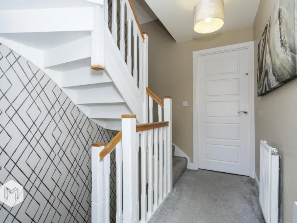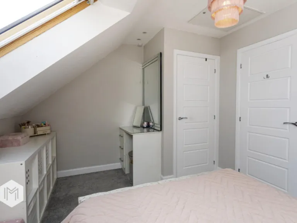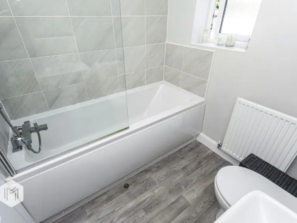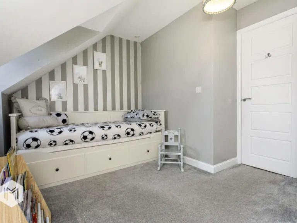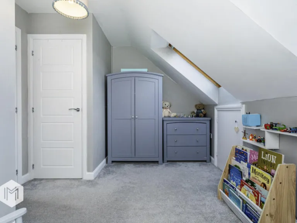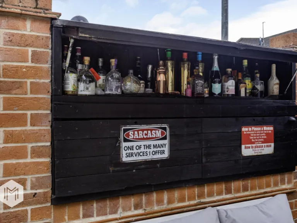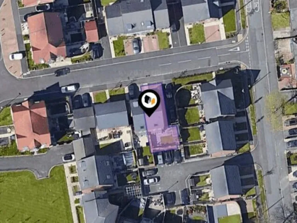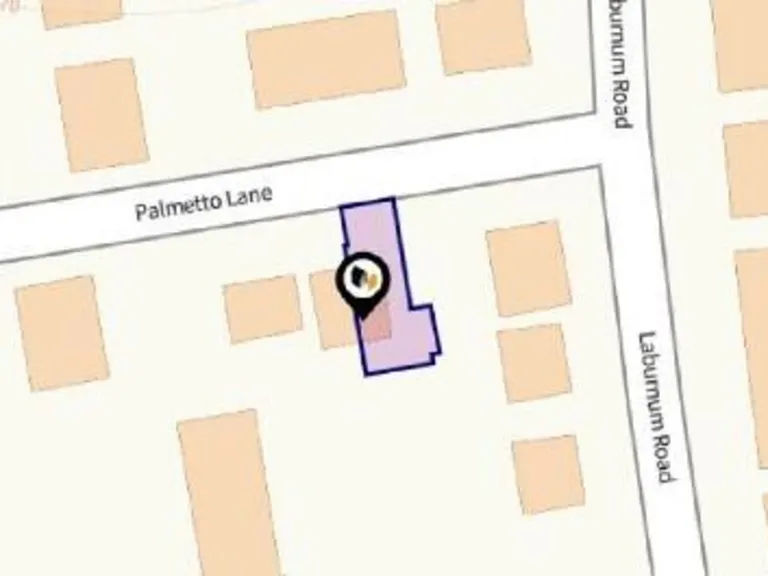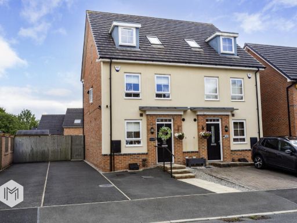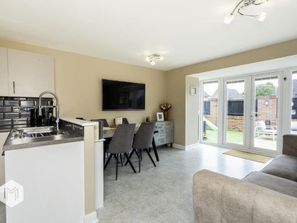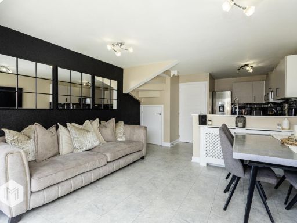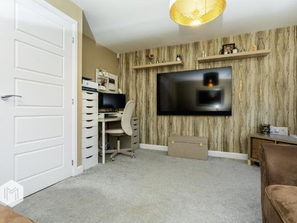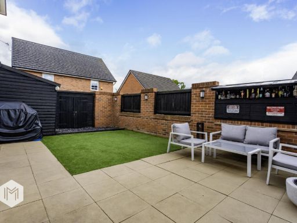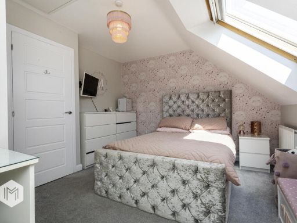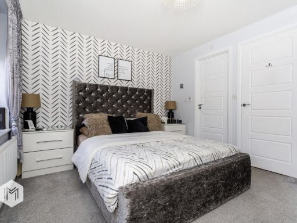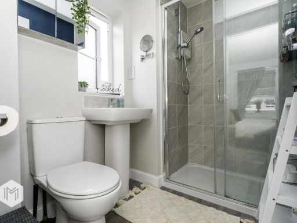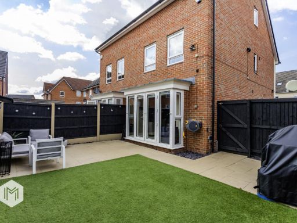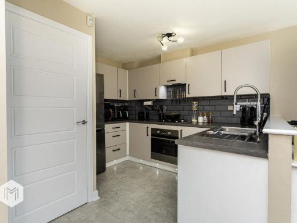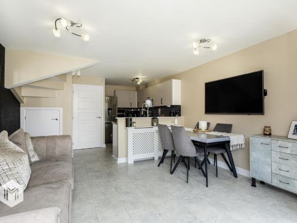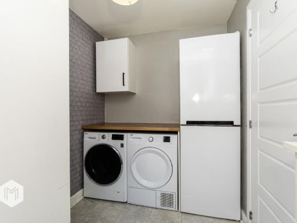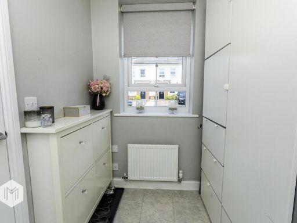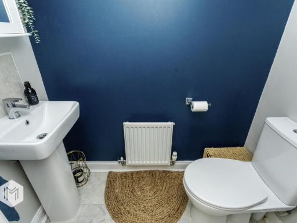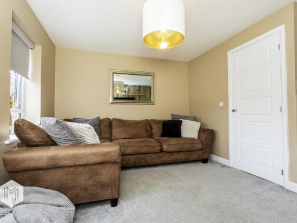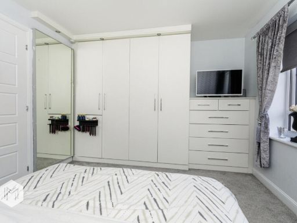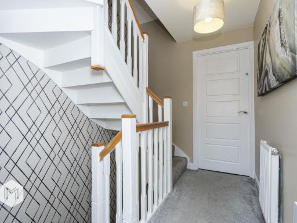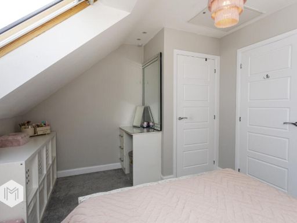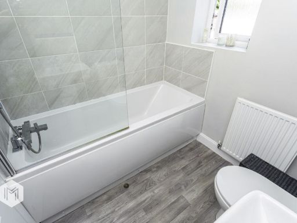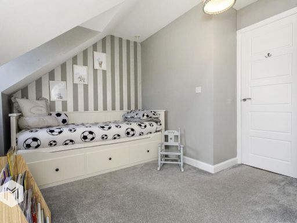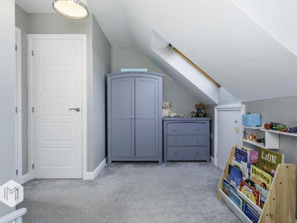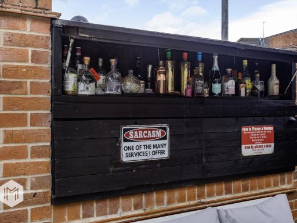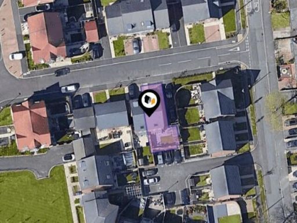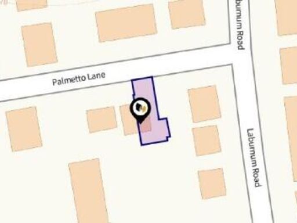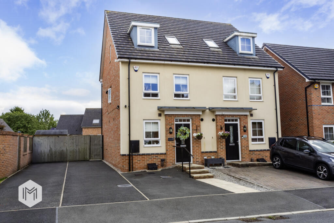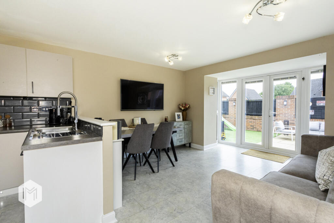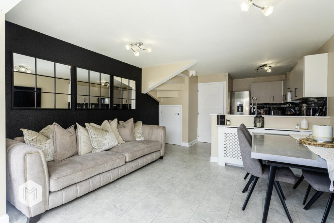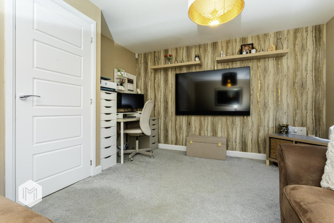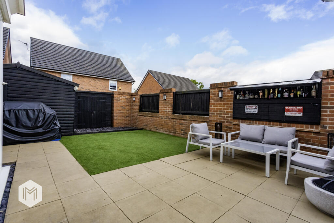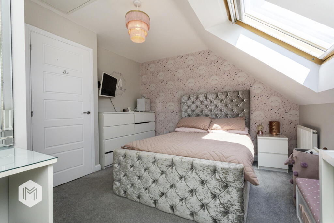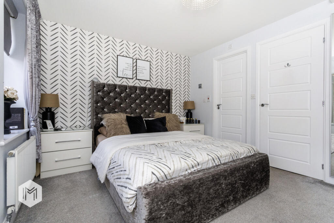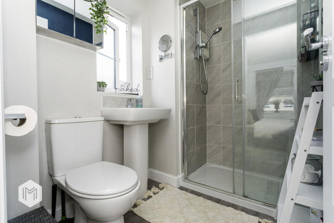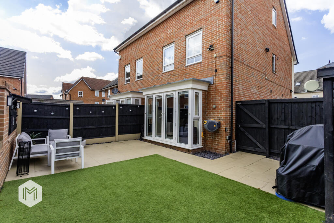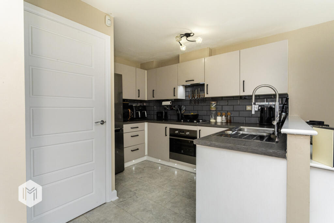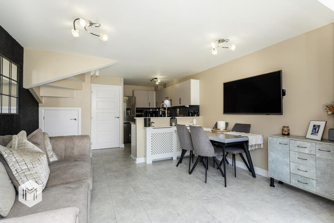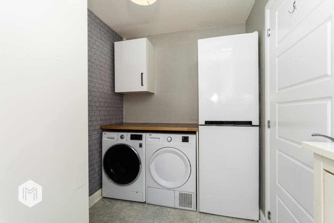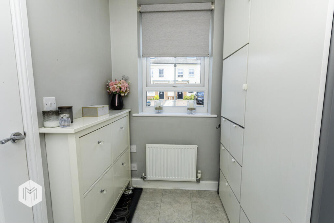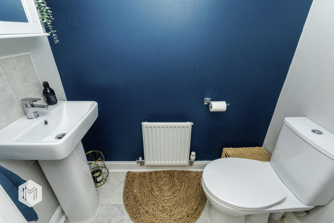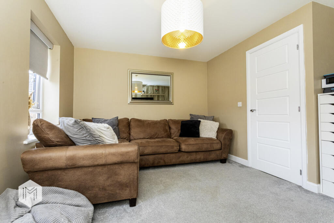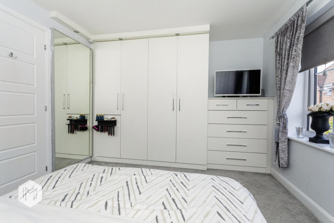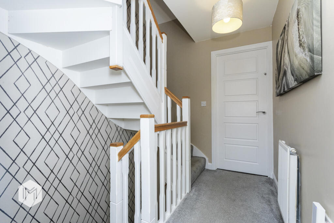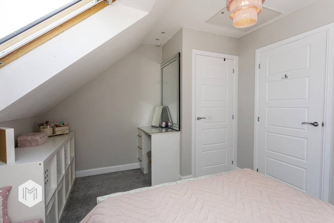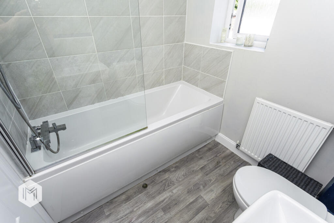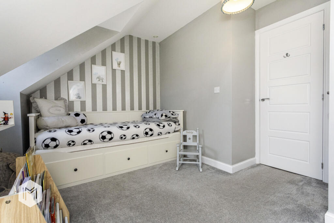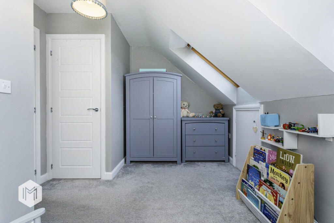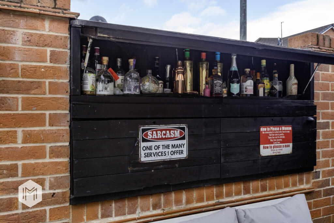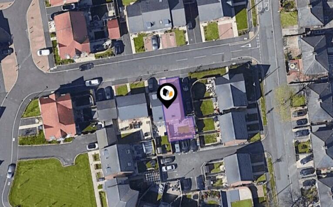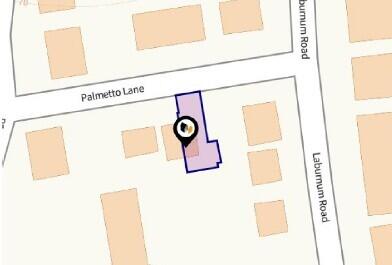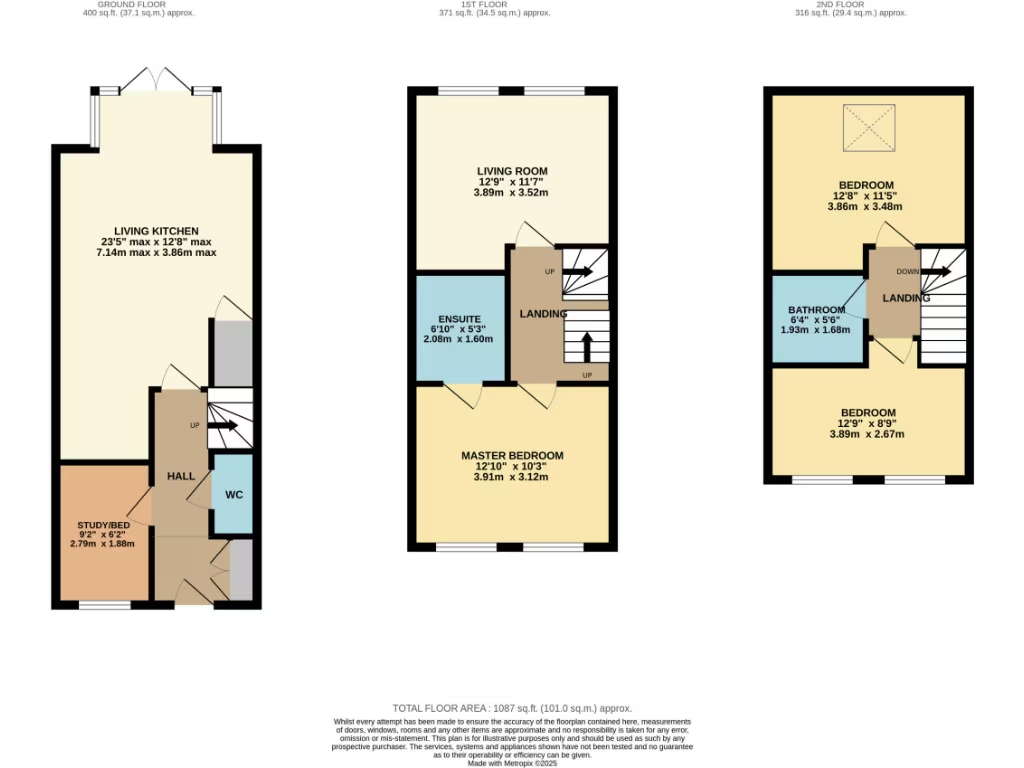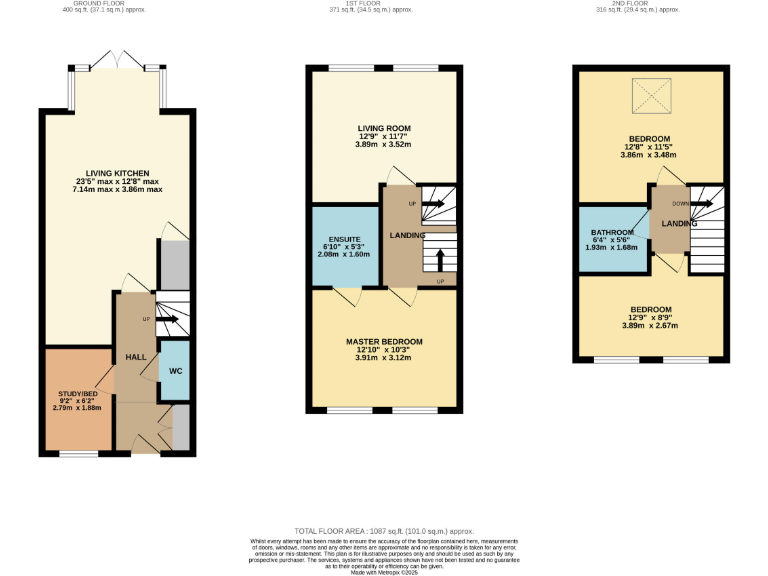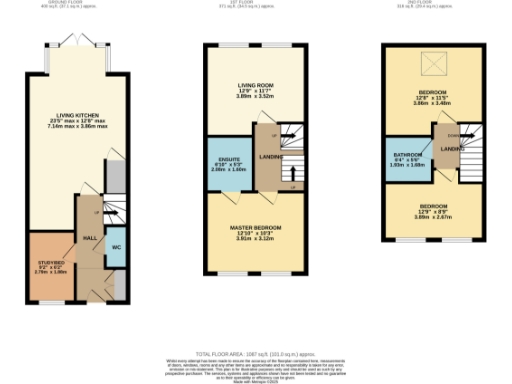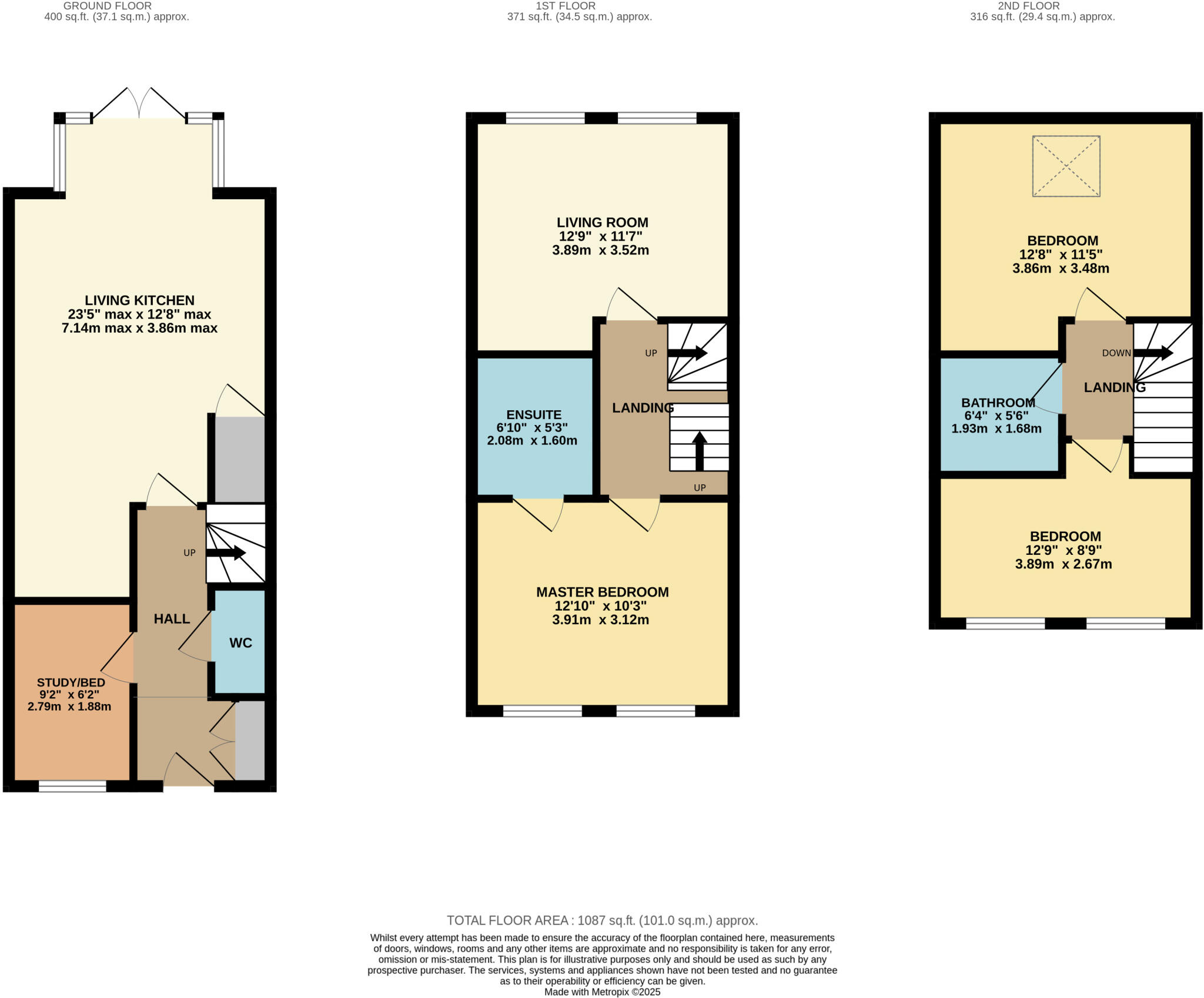Summary - Palmetto Lane, Worsley, Manchester, M28 7GW M28 7GW
4 bed 2 bath Semi-Detached
Newly renovated 4-bed family home with south garden and double driveway..
4 bedrooms including master en-suite
Newly renovated throughout, move-in ready
Open-plan modern kitchen/dining with sliding doors
South-facing landscaped rear garden, low maintenance
Double driveway providing off-street parking
Leasehold tenure — check terms and ground rent
Compact total size 1,087 sq ft over three floors
Located in a very deprived area classification (consider resale risk)
This three-storey, newly renovated semi-detached house offers modern family living across 1,087 sq ft. The ground-floor open-plan kitchen/dining area and two reception rooms provide flexible space for everyday family life and entertaining. A ground-floor bedroom/study and four bedrooms in total — including a master with en-suite — suit growing families or those needing a home office.
Outside, the rear south-facing landscaped garden is low-maintenance and ideal for al-fresco dining and children’s play. A double driveway provides convenient off-street parking. The property sits on a contemporary development in Worsley with easy access to good local schools, bus routes and commuter links into Manchester and Salford Quays.
Practical points to note: the home is leasehold and the overall internal size is modest at 1,087 sq ft, arranged over three floors (multiple staircases). The immediate neighbourhood is in a very deprived area classification, which may influence long-term resale or rental prospects despite the property’s strong presentation and low local crime rates. Council tax is moderate.
This house will suit families seeking a modern, move-in-ready home with private outdoor space and parking, and buyers who are comfortable with leasehold ownership and a compact footprint arranged over three levels. An internal viewing is recommended to appreciate the layout and finish.
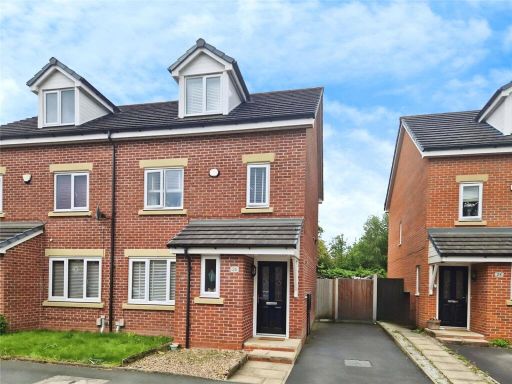 4 bedroom semi-detached house for sale in Yarn Close, Worsley, Manchester, Greater Manchester, M28 — £320,000 • 4 bed • 3 bath • 1106 ft²
4 bedroom semi-detached house for sale in Yarn Close, Worsley, Manchester, Greater Manchester, M28 — £320,000 • 4 bed • 3 bath • 1106 ft²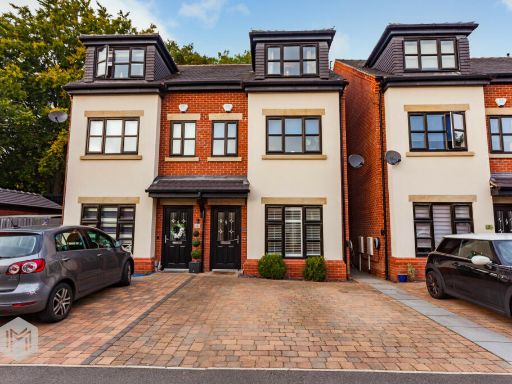 4 bedroom semi-detached house for sale in Woodland Grange, Worsley, Manchester, Greater Manchester, M28 7AS, M28 — £400,000 • 4 bed • 3 bath • 1304 ft²
4 bedroom semi-detached house for sale in Woodland Grange, Worsley, Manchester, Greater Manchester, M28 7AS, M28 — £400,000 • 4 bed • 3 bath • 1304 ft²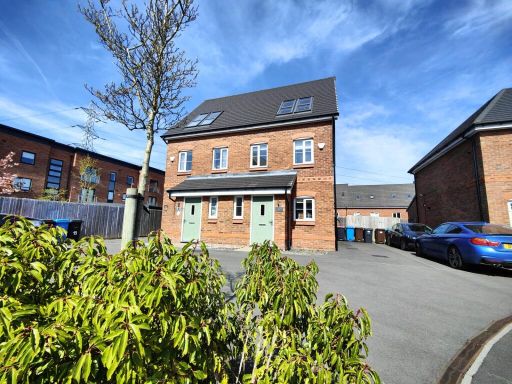 3 bedroom semi-detached house for sale in Linseed Crescent, Worsley, Manchester, M28 3ZT, M28 — £274,995 • 3 bed • 2 bath • 1023 ft²
3 bedroom semi-detached house for sale in Linseed Crescent, Worsley, Manchester, M28 3ZT, M28 — £274,995 • 3 bed • 2 bath • 1023 ft²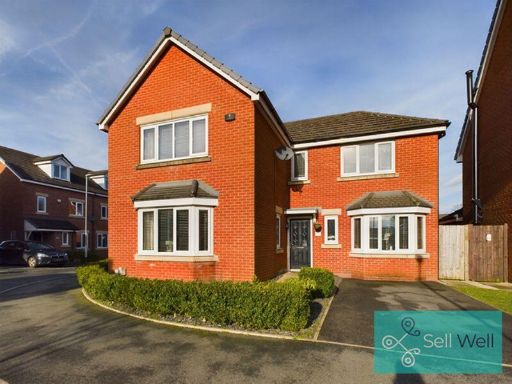 4 bedroom detached house for sale in Yarn Close, Worsley, Manchester, M28 — £425,000 • 4 bed • 2 bath • 665 ft²
4 bedroom detached house for sale in Yarn Close, Worsley, Manchester, M28 — £425,000 • 4 bed • 2 bath • 665 ft²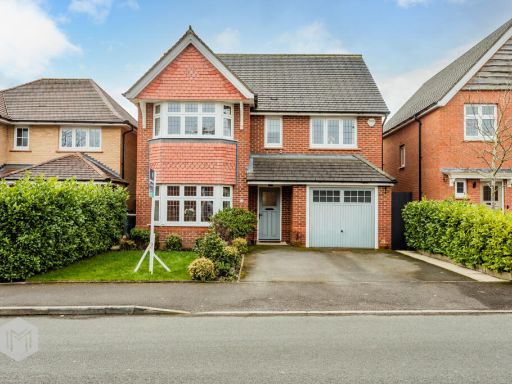 4 bedroom detached house for sale in Bonnington Close, Worsley, Manchester, M28 3UP, M28 — £475,000 • 4 bed • 2 bath • 1420 ft²
4 bedroom detached house for sale in Bonnington Close, Worsley, Manchester, M28 3UP, M28 — £475,000 • 4 bed • 2 bath • 1420 ft²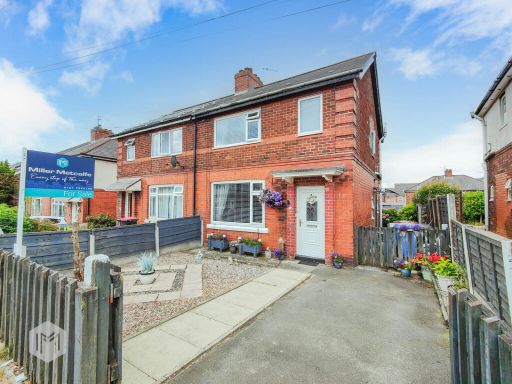 3 bedroom semi-detached house for sale in Poplar Road, Worsley, Manchester, M28 7EQ, M28 — £240,000 • 3 bed • 1 bath • 786 ft²
3 bedroom semi-detached house for sale in Poplar Road, Worsley, Manchester, M28 7EQ, M28 — £240,000 • 3 bed • 1 bath • 786 ft²