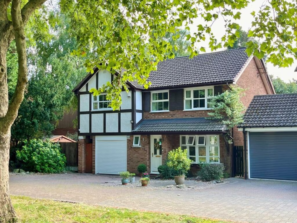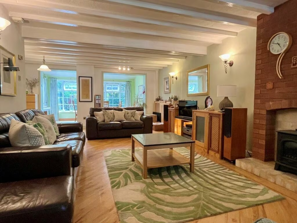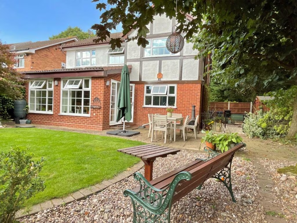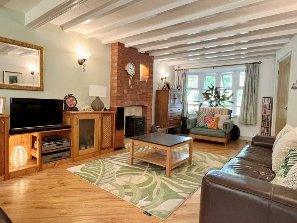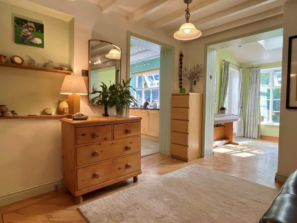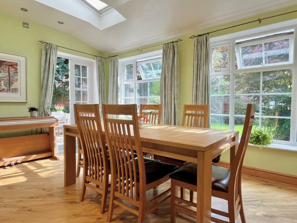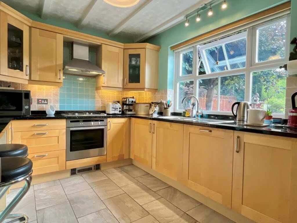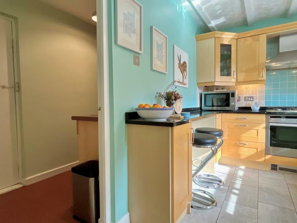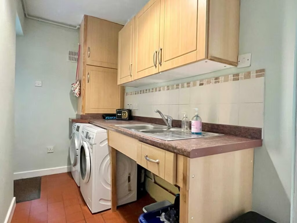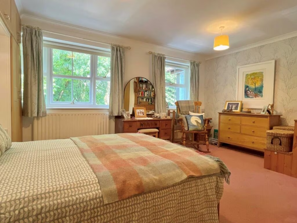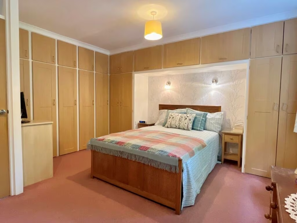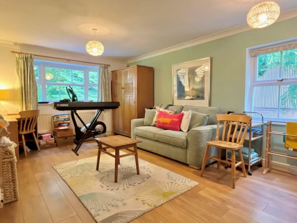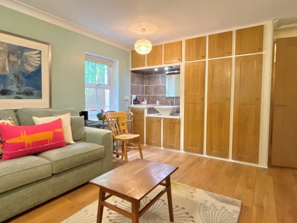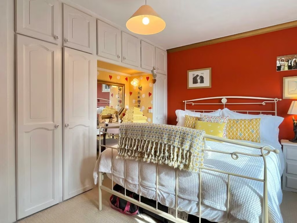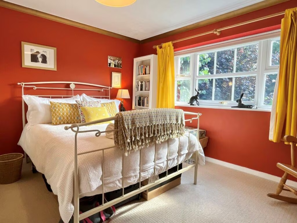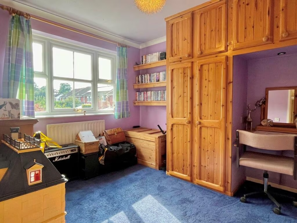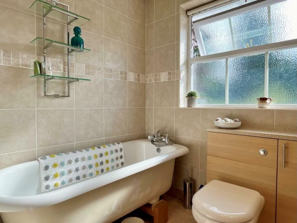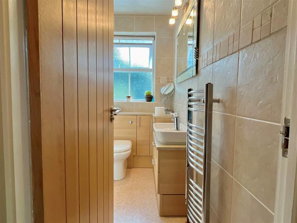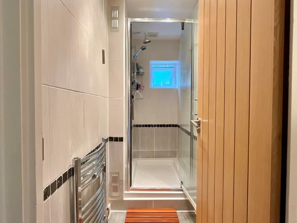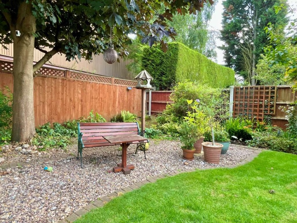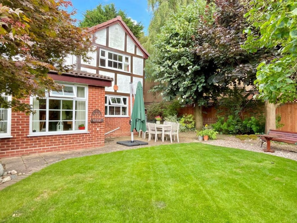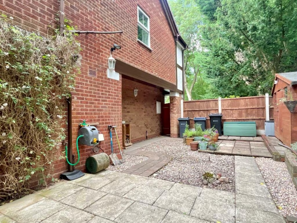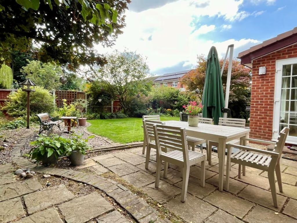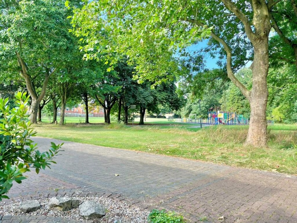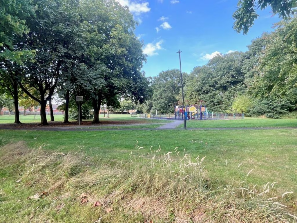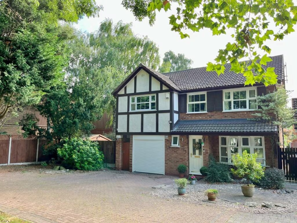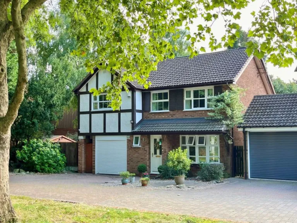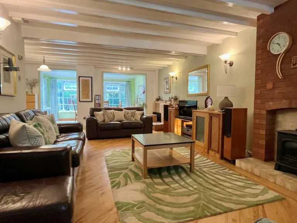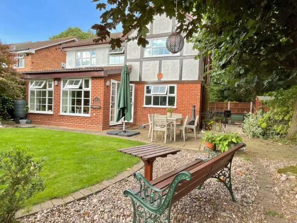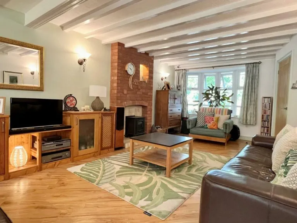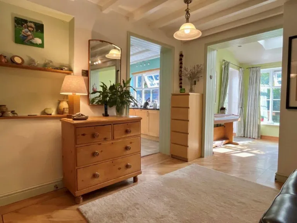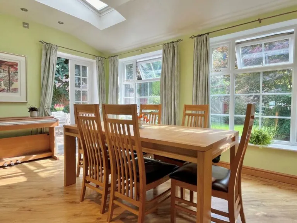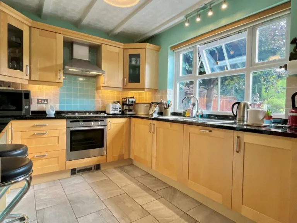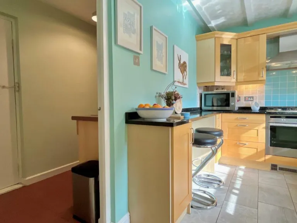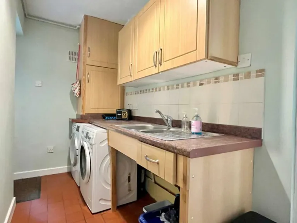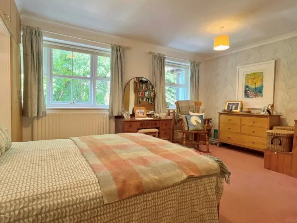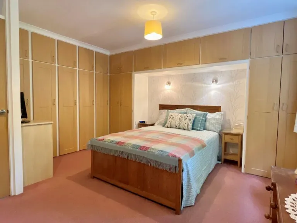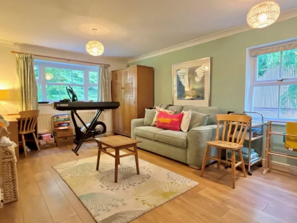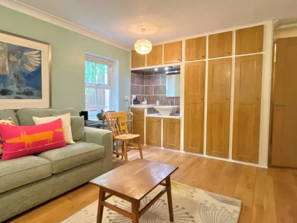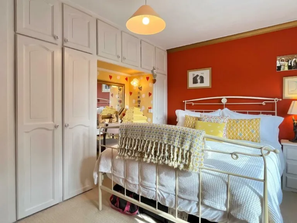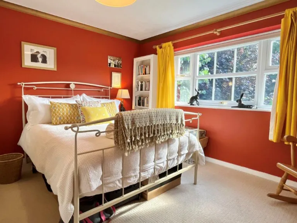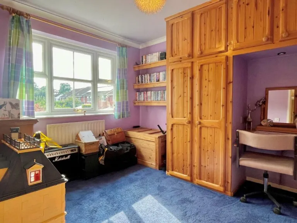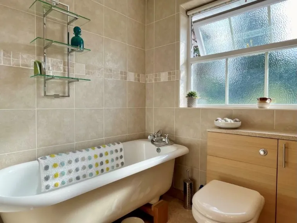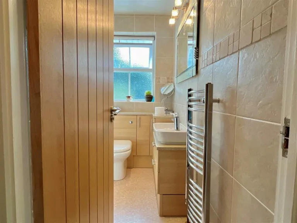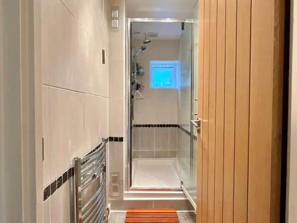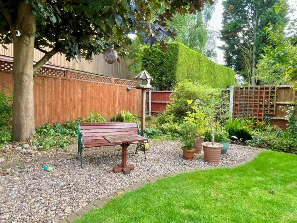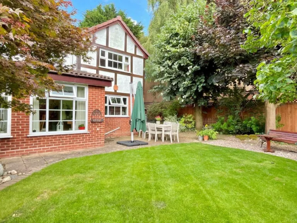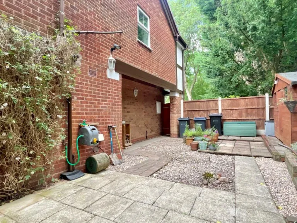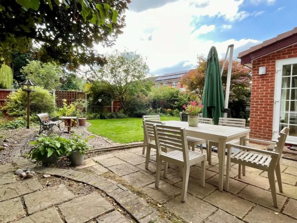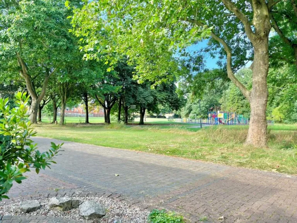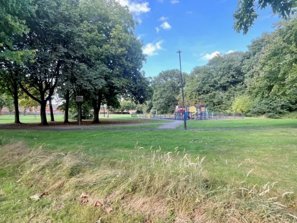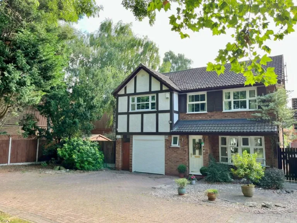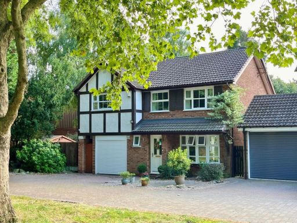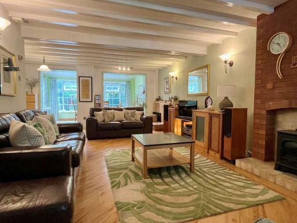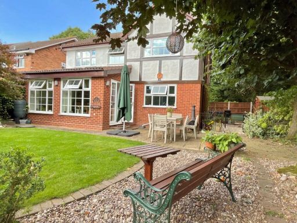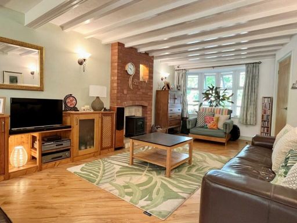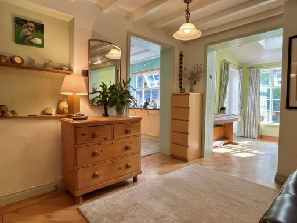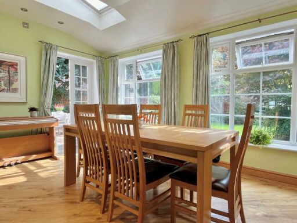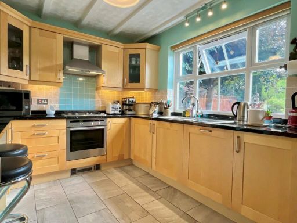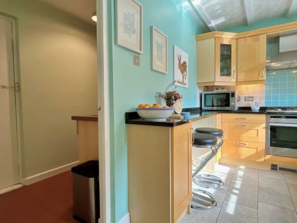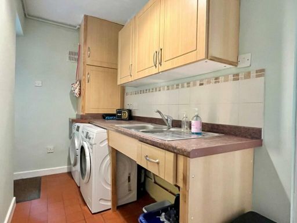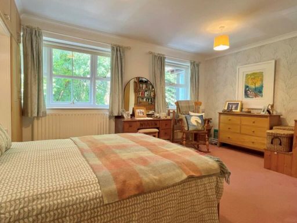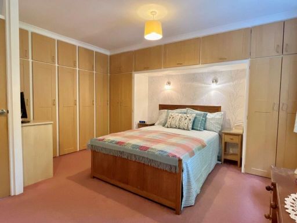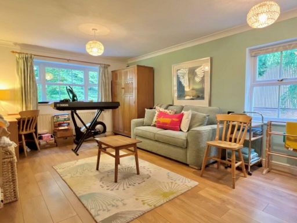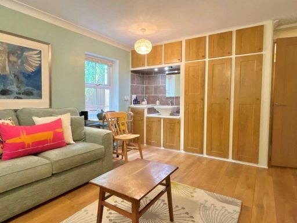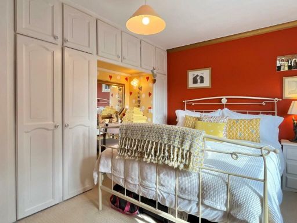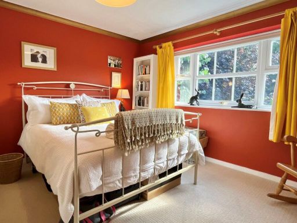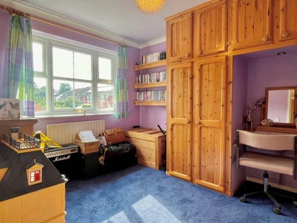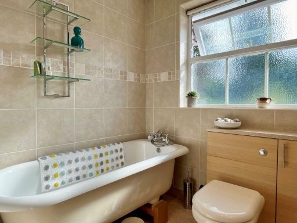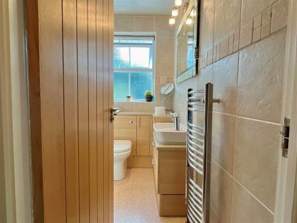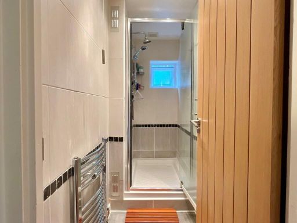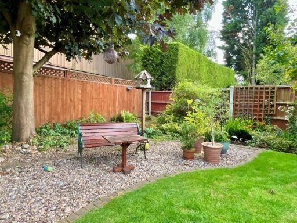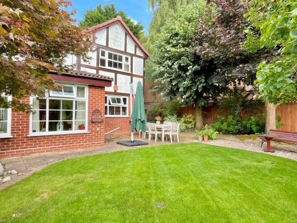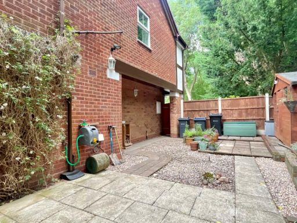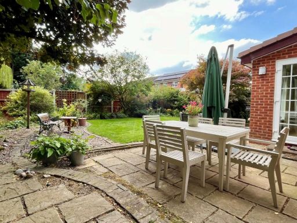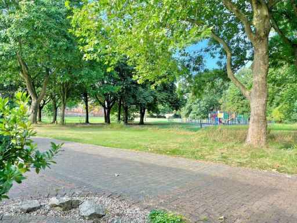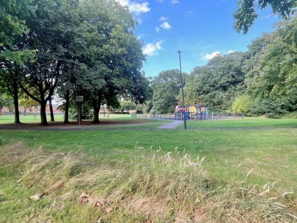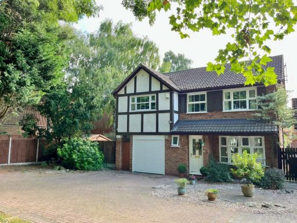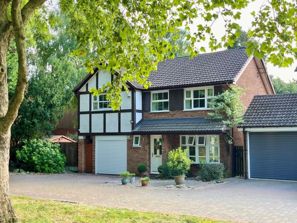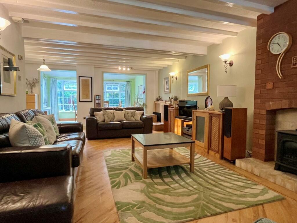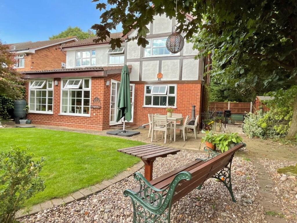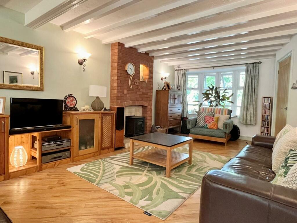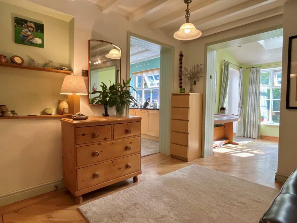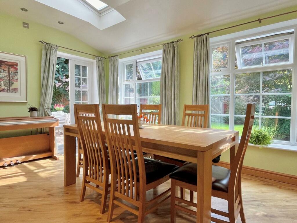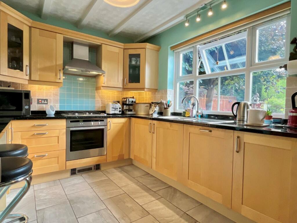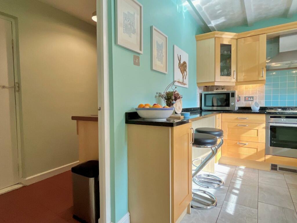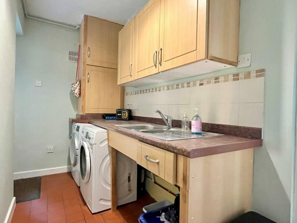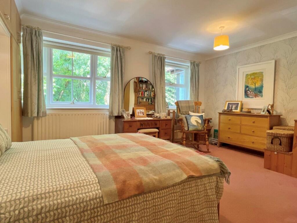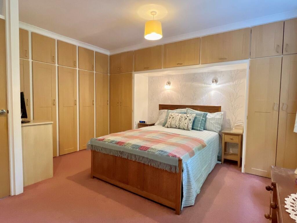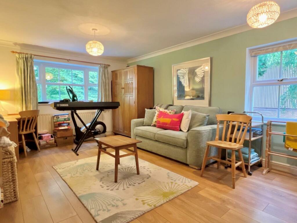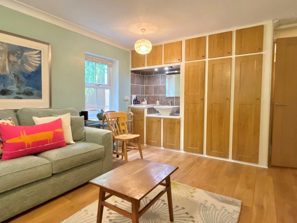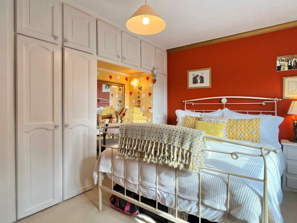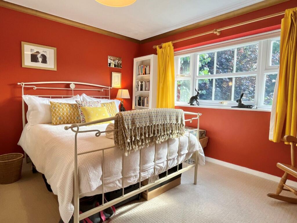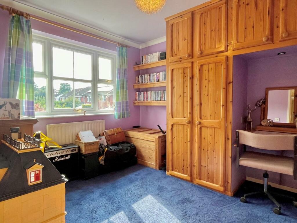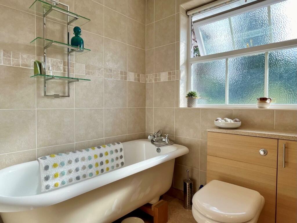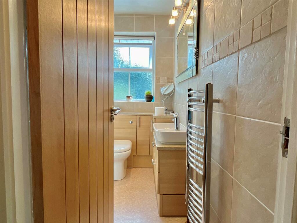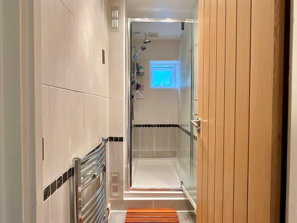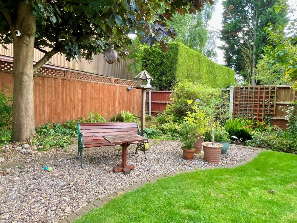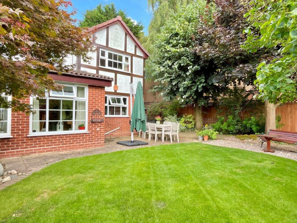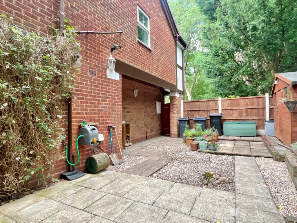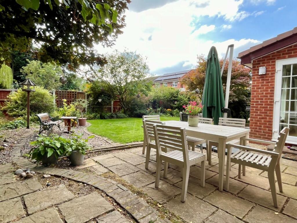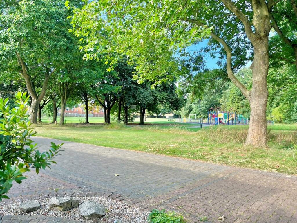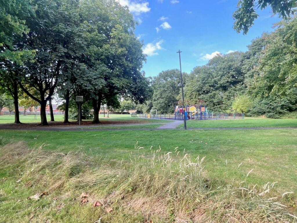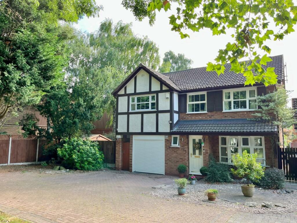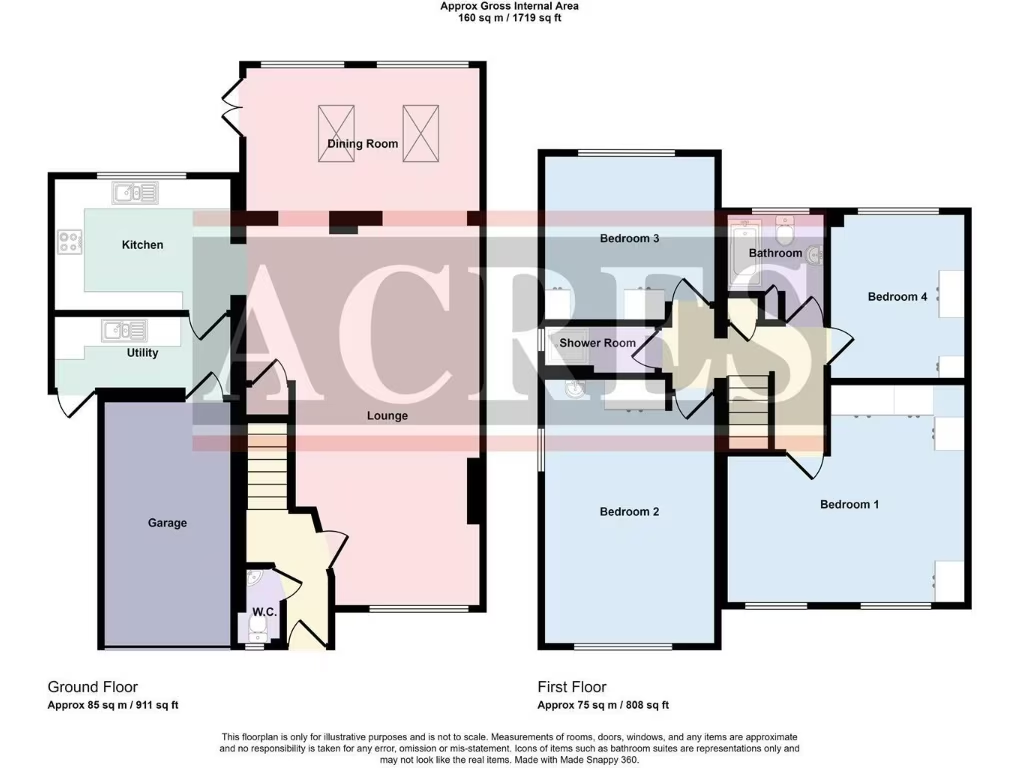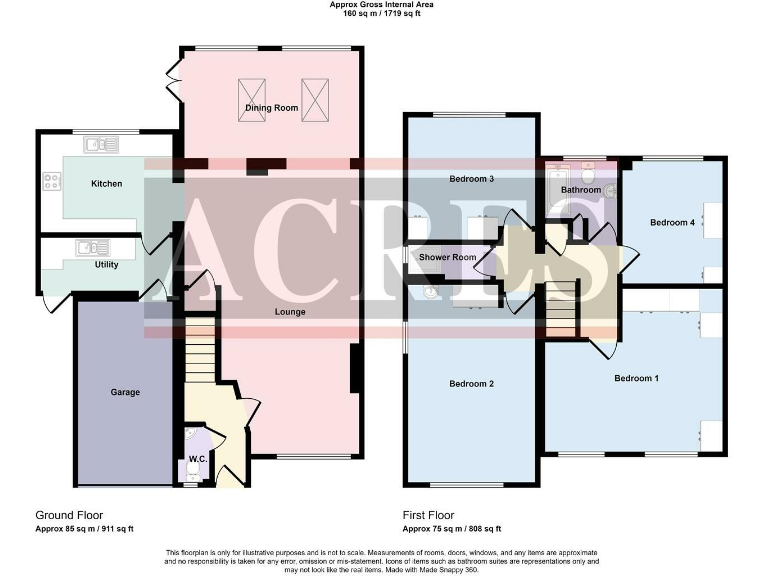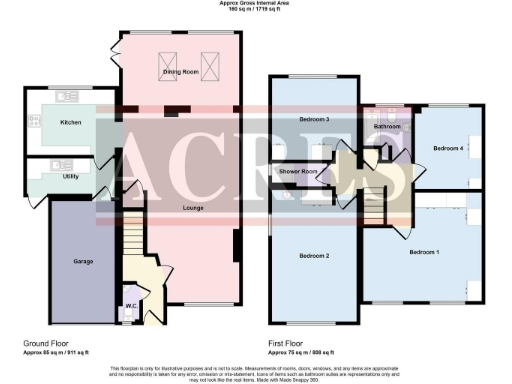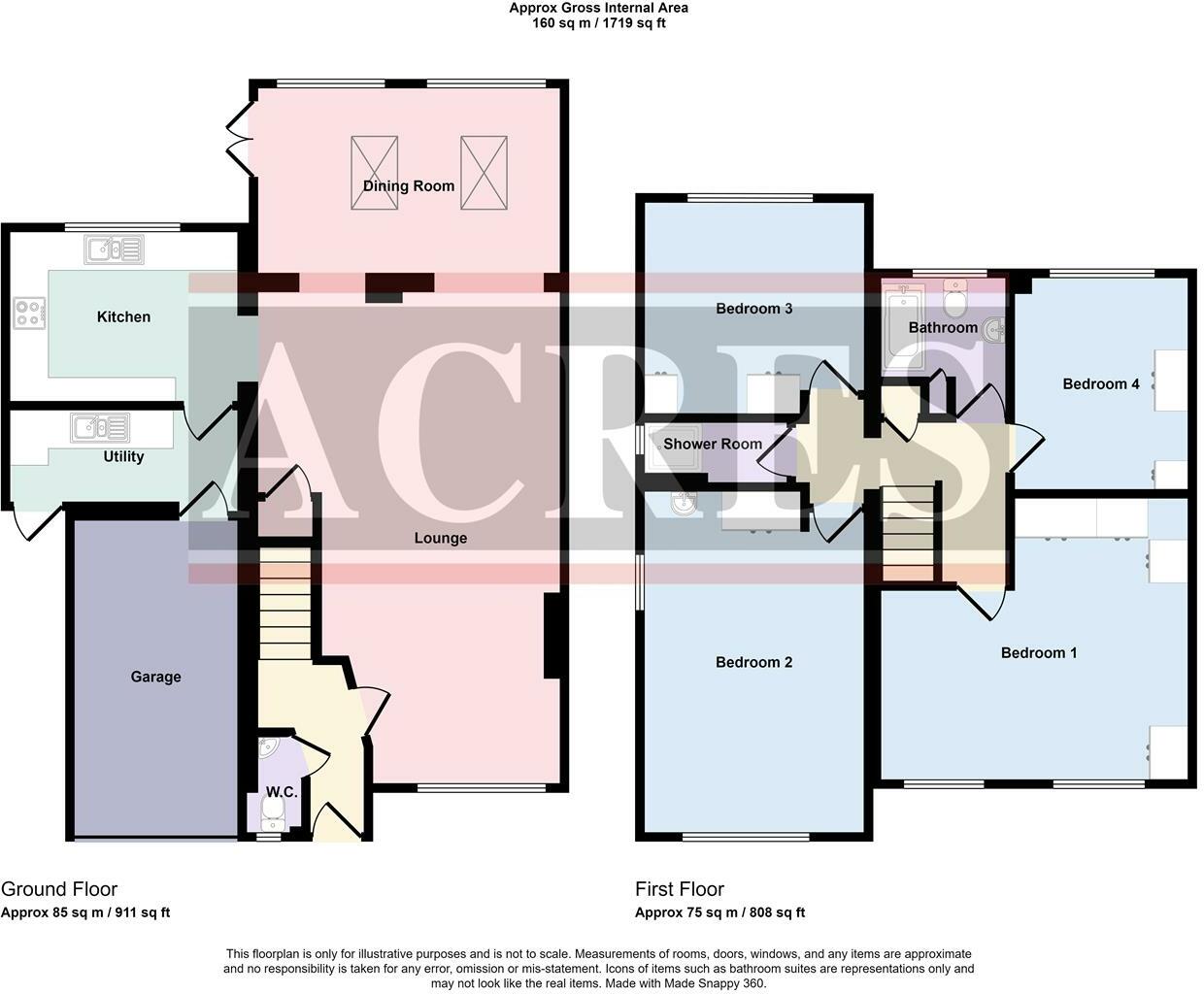Summary - 65, MARFIELD CLOSE B76 1YD
4 bed 2 bath Detached
End‑of‑cul‑de‑sac four‑bedroom home with large garden and excellent schools nearby.
End‑of‑cul‑de‑sac location backing onto public park
Extended dining room with glazed skylights and large lounge
Fitted breakfast kitchen with side utility and pantry
Four bedrooms with built‑in wardrobes; two bathrooms
Substantial rear garden plus side vegetable patch
Multi‑vehicle block‑paved drive and electric up‑and‑over garage
EPC Rating C; circa 1976–82 build may need modernization
Double glazing present but some install dates unspecified
Set at the peaceful end of a cul‑de‑sac and backing onto a public park, this spacious four‑bedroom detached house suits families seeking privacy and generous outdoor space. The property is extended to provide a large lounge flowing into a rear study area, plus an extended dining room with glazed skylights that flood the home with daylight. A fitted breakfast kitchen and adjoining utility add practical family storage and food‑prep space.
The first floor offers four well‑proportioned bedrooms with built‑in wardrobes, a family bathroom and a separate shower room — useful for busy mornings. Practical details include gas central heating, PVC double glazing where specified, EPC rating C and two loft spaces for additional storage. The substantial rear garden and side vegetable patch create safe, private play and planting areas.
Parking is straightforward with a multi‑vehicle block‑paved drive and an electrically operated single garage (internal dimensions noted; buyers should check vehicle suitability). The house stands on a large plot and benefits from excellent commuter links and nearby shopping in Minworth and Walmley, plus several highly rated local schools.
Buyers should note the house is circa 1976–82 construction and, while well maintained, may benefit from updating in areas; some double glazing install dates are unspecified. The property is offered freehold and presents strong potential for further modernisation or extension subject to consent.
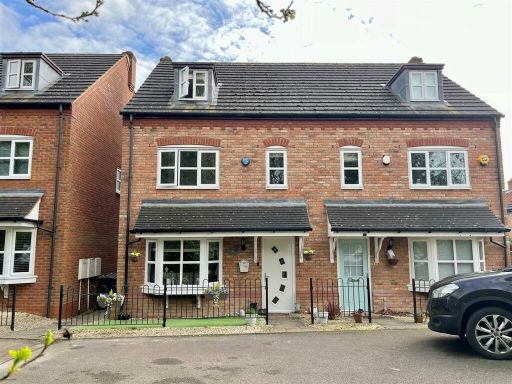 4 bedroom town house for sale in The Fairways, Walmley, Sutton Coldfield, B76 — £350,000 • 4 bed • 2 bath • 1228 ft²
4 bedroom town house for sale in The Fairways, Walmley, Sutton Coldfield, B76 — £350,000 • 4 bed • 2 bath • 1228 ft²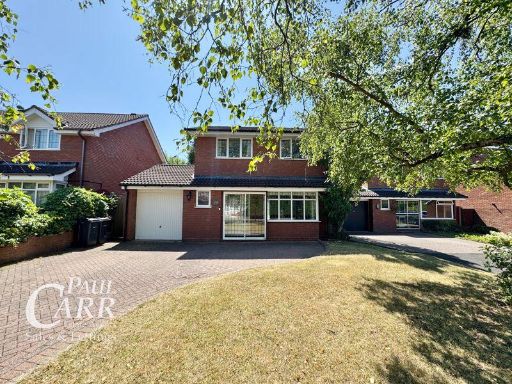 4 bedroom detached house for sale in Lowercroft Way, Four Oaks, Sutton Coldfield, B74 4XF, B74 — £550,000 • 4 bed • 1 bath • 1895 ft²
4 bedroom detached house for sale in Lowercroft Way, Four Oaks, Sutton Coldfield, B74 4XF, B74 — £550,000 • 4 bed • 1 bath • 1895 ft²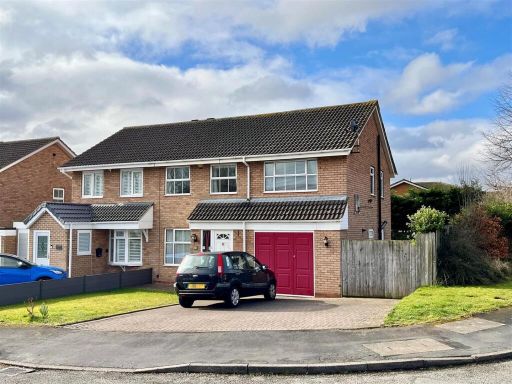 4 bedroom semi-detached house for sale in Anton Drive, Minworth, Sutton Coldfield, B76 — £420,000 • 4 bed • 2 bath • 1626 ft²
4 bedroom semi-detached house for sale in Anton Drive, Minworth, Sutton Coldfield, B76 — £420,000 • 4 bed • 2 bath • 1626 ft²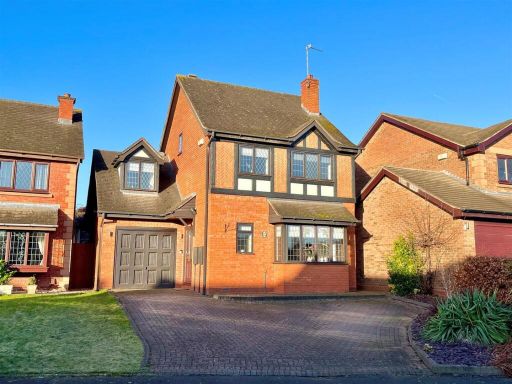 4 bedroom detached house for sale in Shrubbery Close, Sutton Coldfield, B76 — £465,000 • 4 bed • 2 bath
4 bedroom detached house for sale in Shrubbery Close, Sutton Coldfield, B76 — £465,000 • 4 bed • 2 bath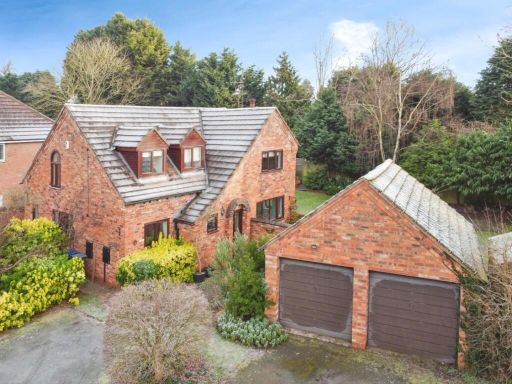 4 bedroom detached house for sale in Hurley Close, Sutton Coldfield, B72 — £625,000 • 4 bed • 2 bath • 1548 ft²
4 bedroom detached house for sale in Hurley Close, Sutton Coldfield, B72 — £625,000 • 4 bed • 2 bath • 1548 ft²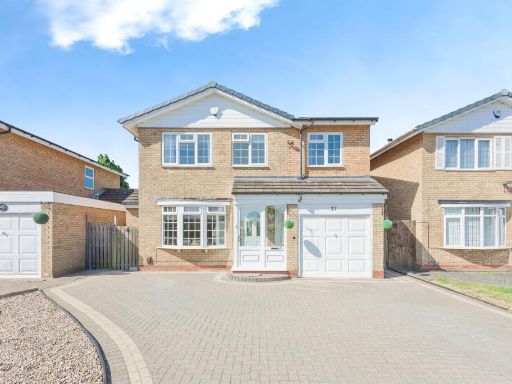 4 bedroom detached house for sale in Oversley Road, Minworth, Sutton Coldfield, B76 — £500,000 • 4 bed • 2 bath • 1400 ft²
4 bedroom detached house for sale in Oversley Road, Minworth, Sutton Coldfield, B76 — £500,000 • 4 bed • 2 bath • 1400 ft²