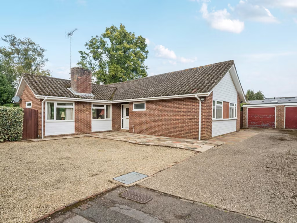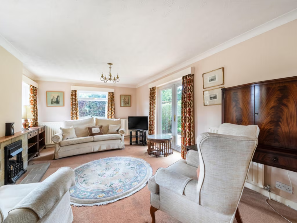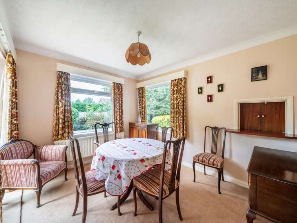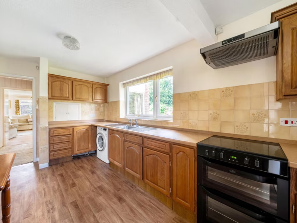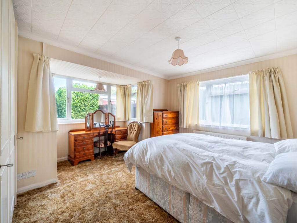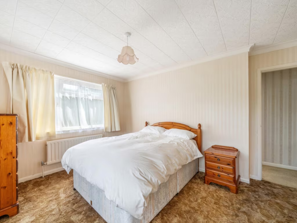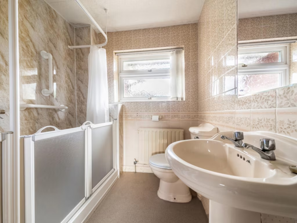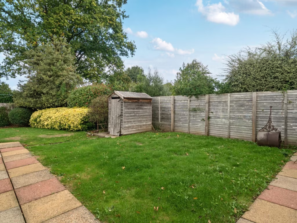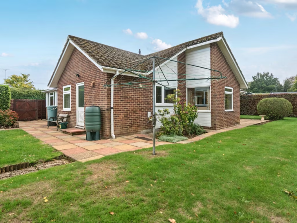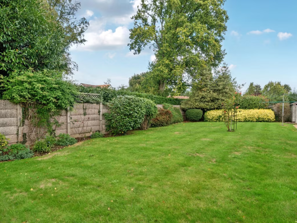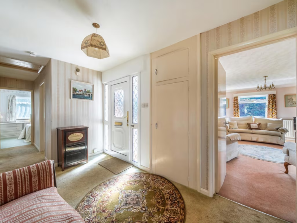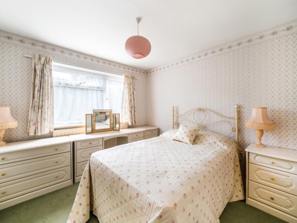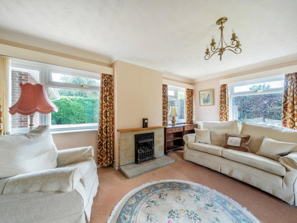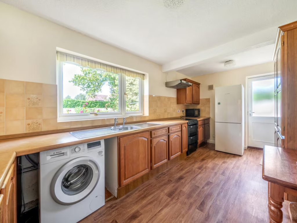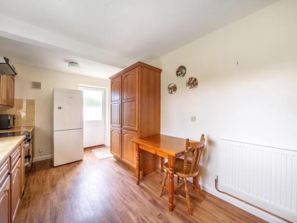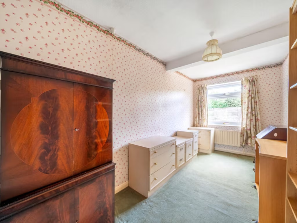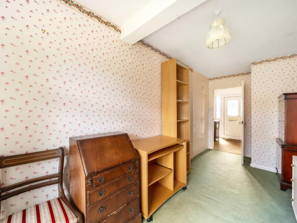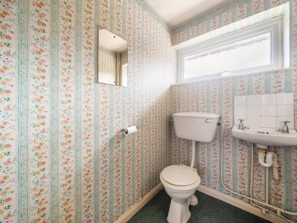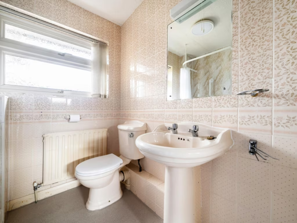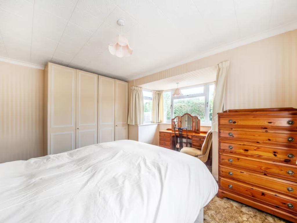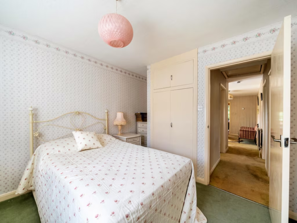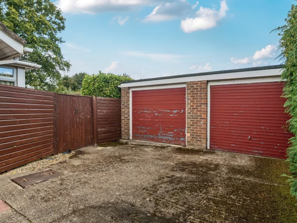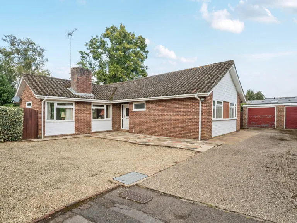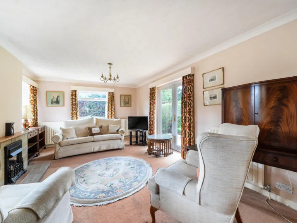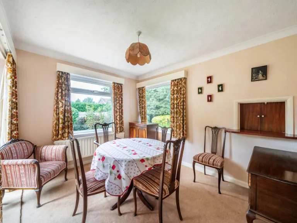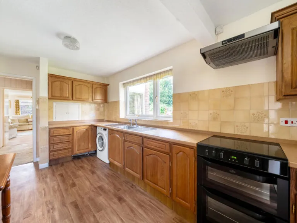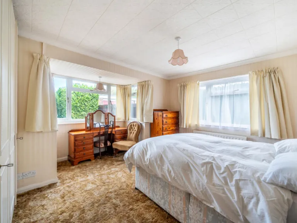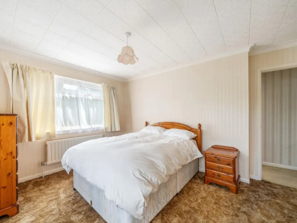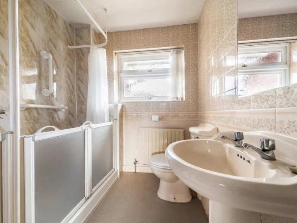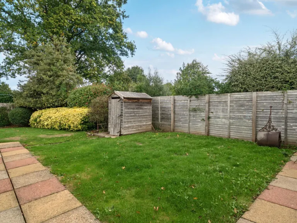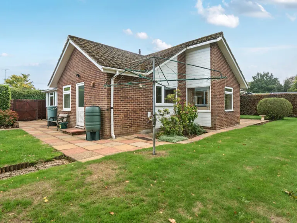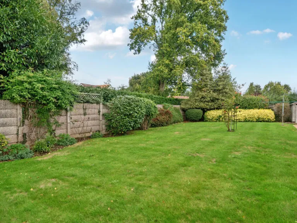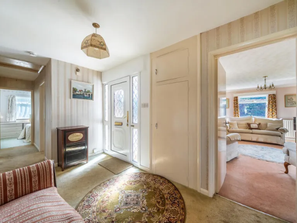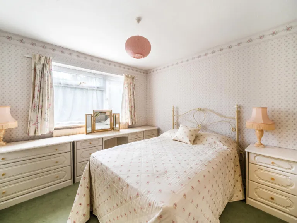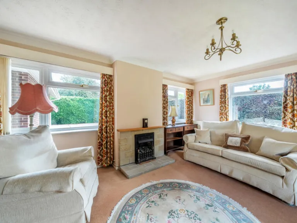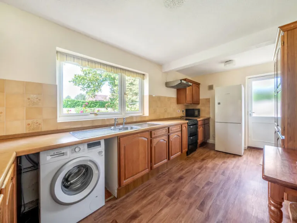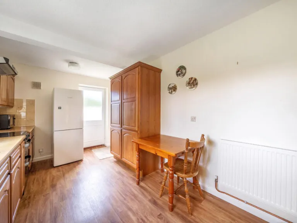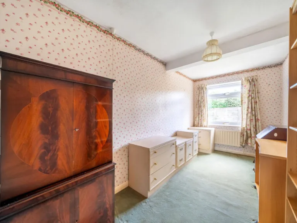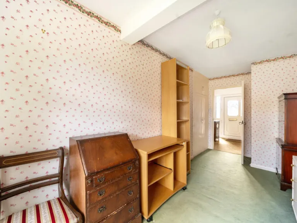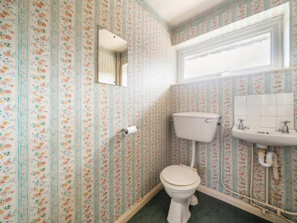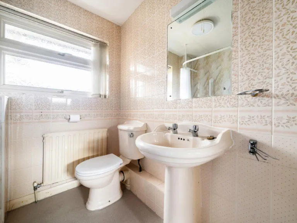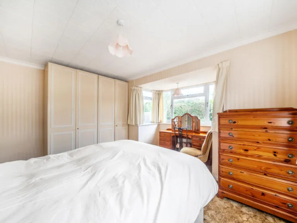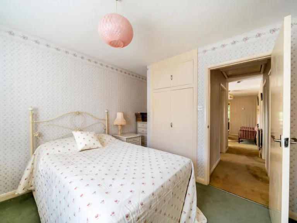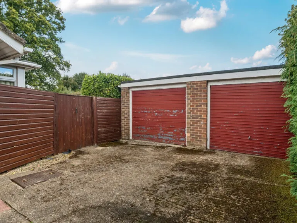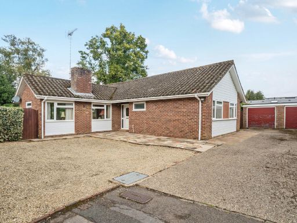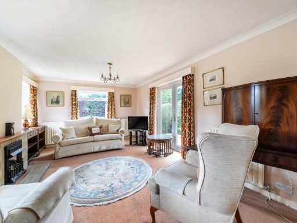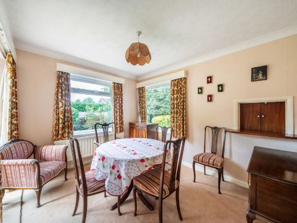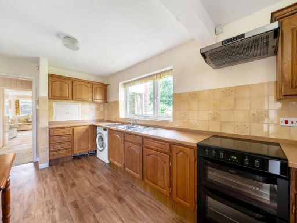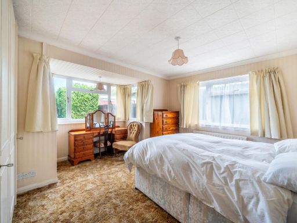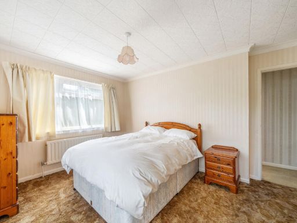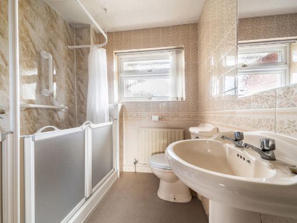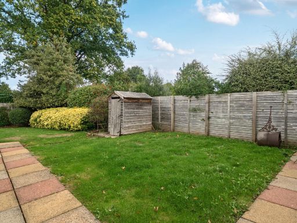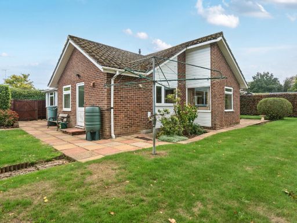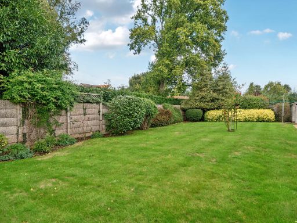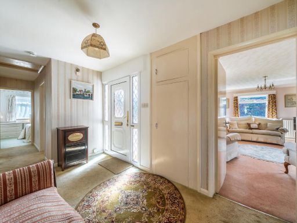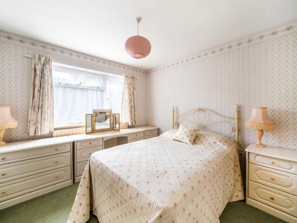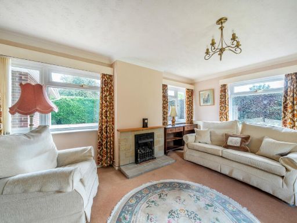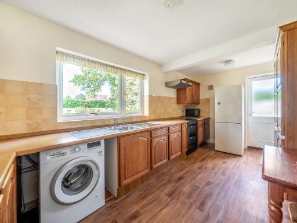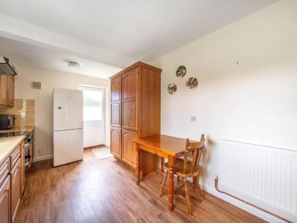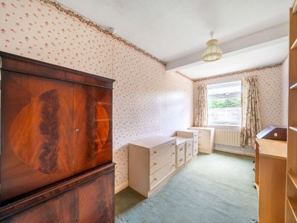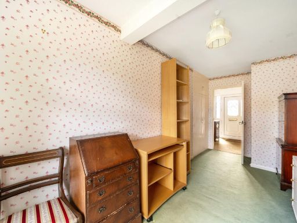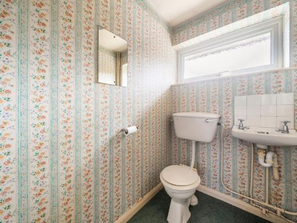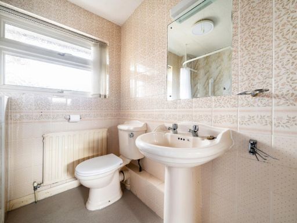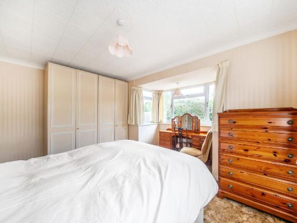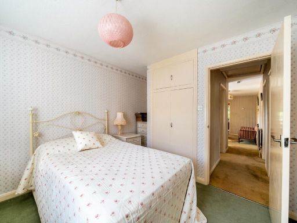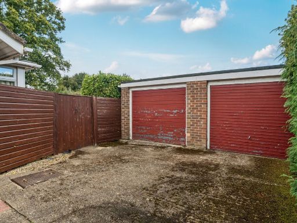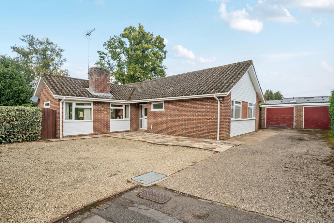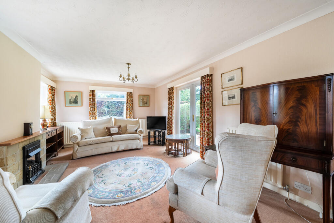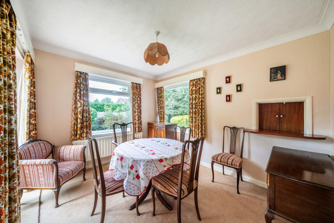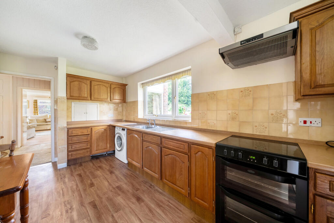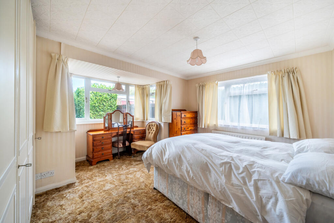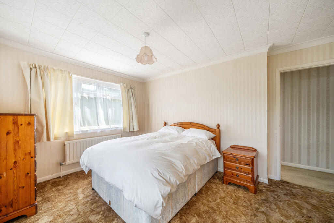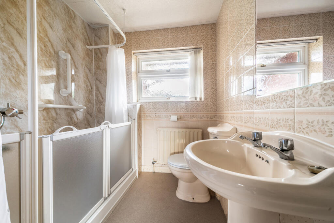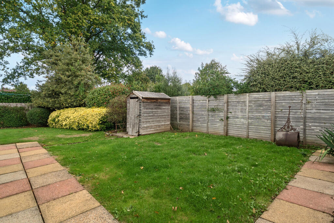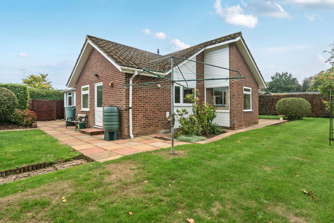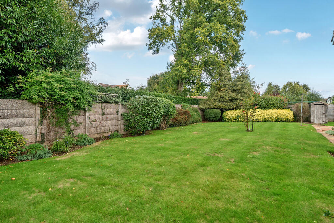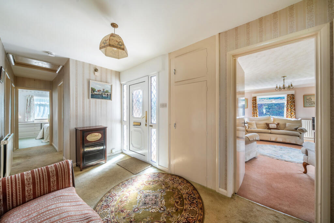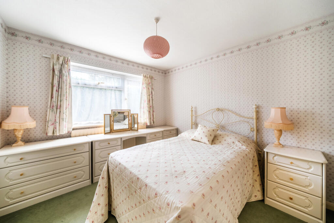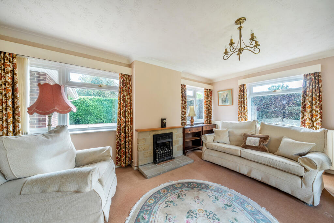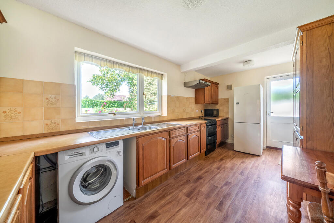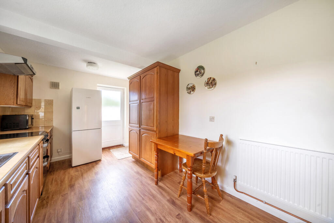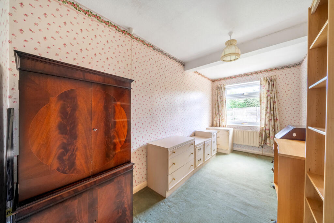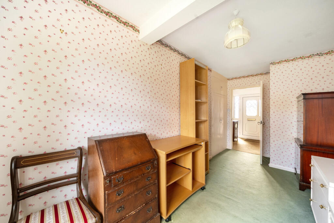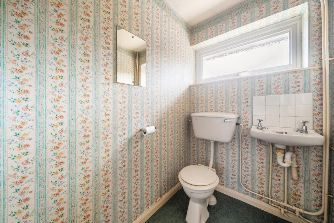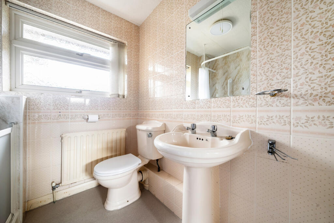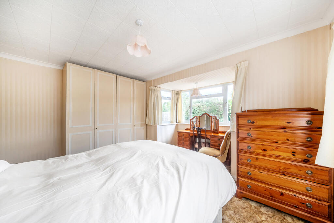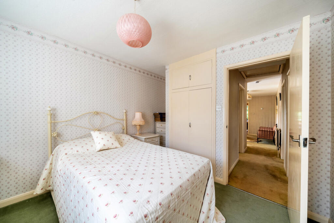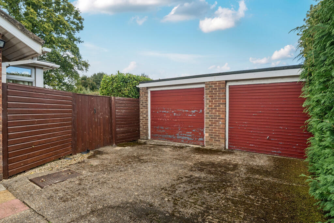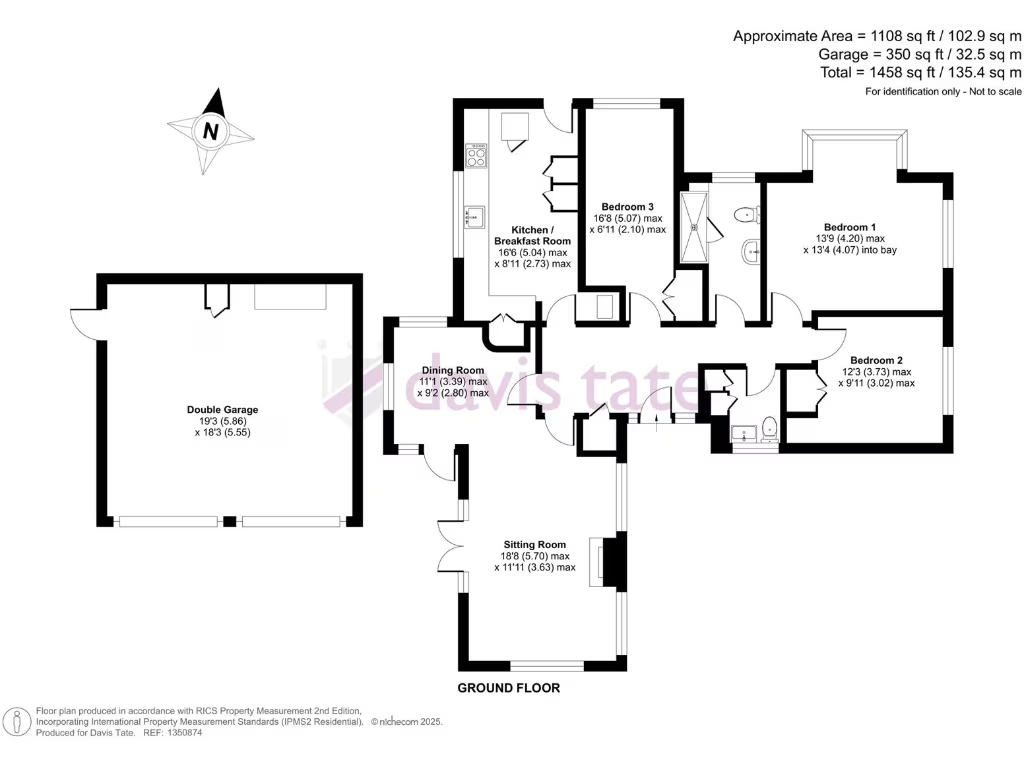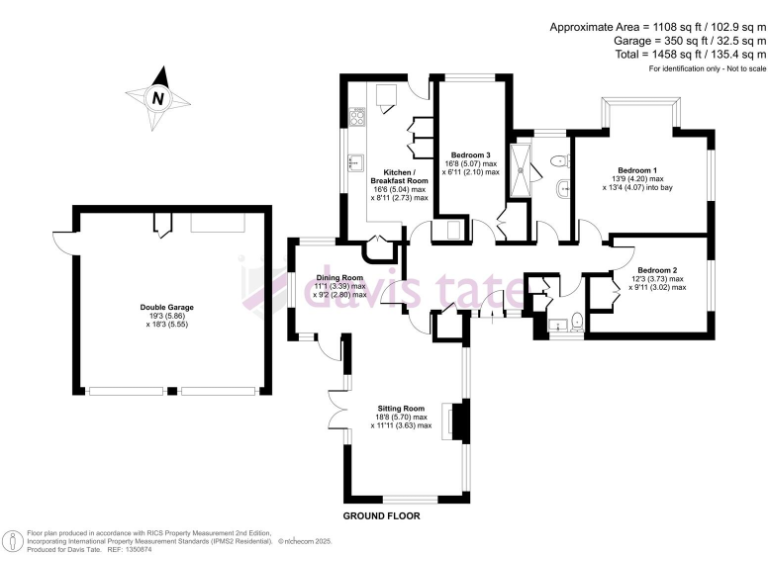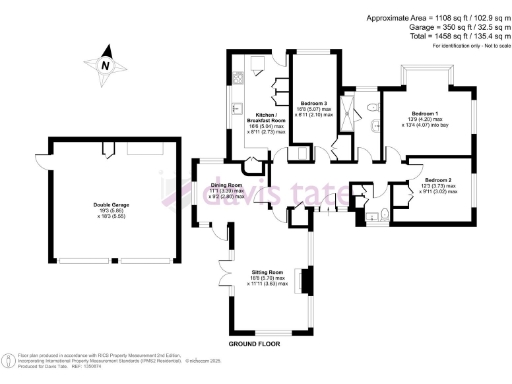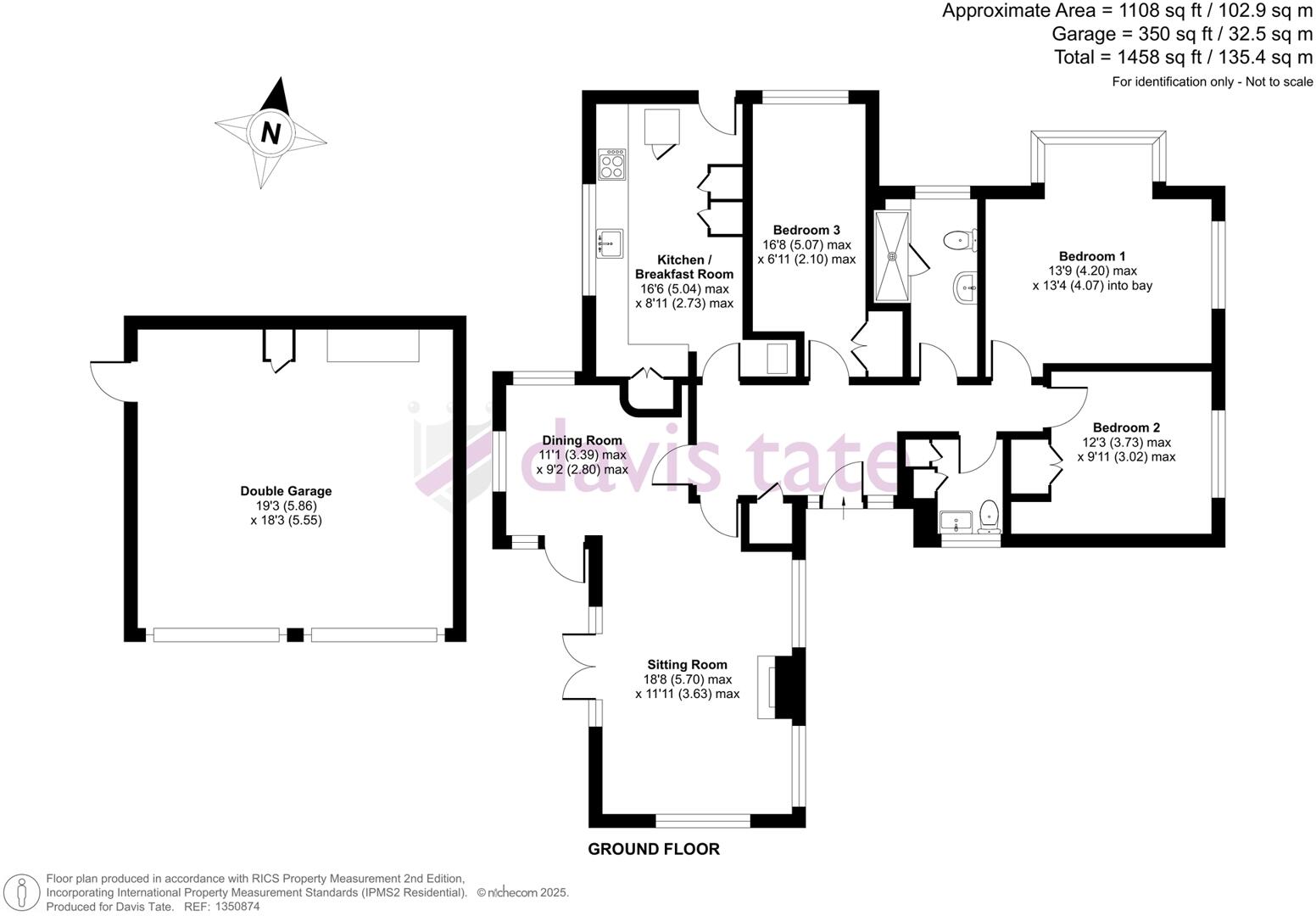Summary - 42, MAKINS ROAD, HENLEY-ON-THAMES RG9 1PP
3 bed 1 bath Bungalow
Chain‑free three‑bed bungalow with large garden and double garage, ripe for renovation..
- Detached single‑storey bungalow with three double bedrooms
- Wraparound west‑facing garden on a large, private plot
- Double garage plus wide driveway parking for multiple cars
- Chain free; property being sold as a probate sale (awaiting probate)
- Dated 1960s interior — scope to modernise and extend STPP
- EPC rating D; energy efficiency and running costs could improve
- Single shower bathroom plus separate guest WC; one bathroom only
- Council Tax band F (expensive)
A rare single‑storey detached bungalow on Makins Road, offered chain free and set on a large, private plot. The property has three double bedrooms, two reception rooms and a kitchen/breakfast room, and presents a comfortable single‑level layout suited to buyers seeking easier living or an opportunity to modernise. The wraparound, predominantly west‑facing garden and generous double garage with wide driveway are standout external features.
The house dates from the 1960s and is presented in tidy but dated condition; there is clear scope to update interiors and increase value through refurbishment or extension, subject to planning (STPP). The accommodation includes an accessible shower room plus a separate guest WC; energy efficiency is modest (EPC D). Heating is by mains gas boiler with underfloor heating, and mains services, fast broadband and excellent mobile signal are in place.
This is a probate sale, currently awaiting completion, so purchasers should factor timing and legal considerations into their plans. Council Tax is in band F (expensive). For buyers wanting single‑level living close to Henley town centre, good schools and rail links to Reading and London, this bungalow offers immediate livability with strong potential for uplift through sympathetic modernisation or extension.
Practical details: Freehold, approximately 1,108 sq ft internal area, large plot with wraparound gardens, double garage, driveway parking for multiple cars, no flood risk.
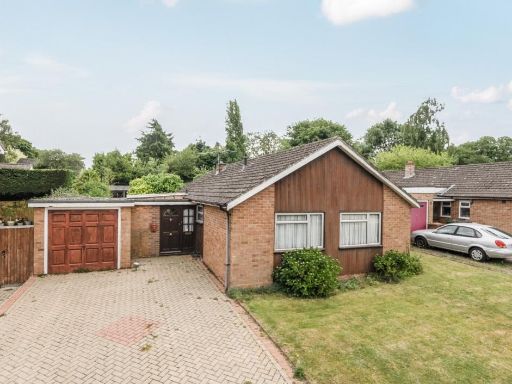 3 bedroom bungalow for sale in Nicholas Road, Henley-on-Thames, Oxfordshire, RG9 — £750,000 • 3 bed • 1 bath • 1166 ft²
3 bedroom bungalow for sale in Nicholas Road, Henley-on-Thames, Oxfordshire, RG9 — £750,000 • 3 bed • 1 bath • 1166 ft²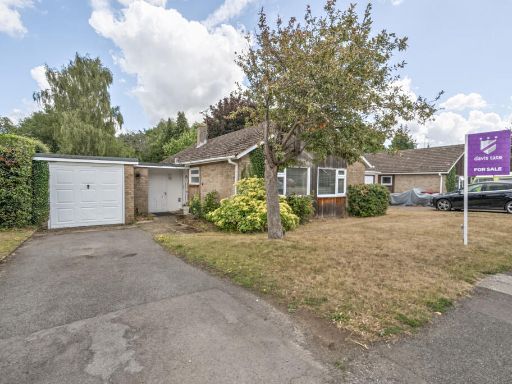 4 bedroom bungalow for sale in Elizabeth Road, Henley-on-Thames, Oxfordshire, RG9 — £725,000 • 4 bed • 1 bath • 1268 ft²
4 bedroom bungalow for sale in Elizabeth Road, Henley-on-Thames, Oxfordshire, RG9 — £725,000 • 4 bed • 1 bath • 1268 ft²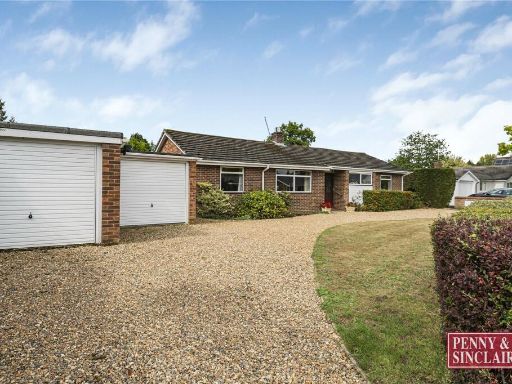 3 bedroom bungalow for sale in Makins Road, RG9 1PR, RG9 — £1,250,000 • 3 bed • 2 bath • 1317 ft²
3 bedroom bungalow for sale in Makins Road, RG9 1PR, RG9 — £1,250,000 • 3 bed • 2 bath • 1317 ft²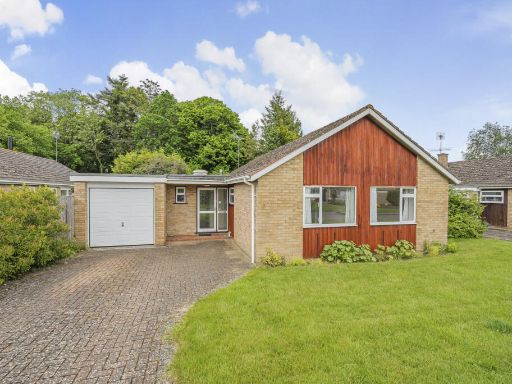 4 bedroom bungalow for sale in Elizabeth Road, Henley-on-Thames, Oxfordshire, RG9 — £750,000 • 4 bed • 2 bath • 1195 ft²
4 bedroom bungalow for sale in Elizabeth Road, Henley-on-Thames, Oxfordshire, RG9 — £750,000 • 4 bed • 2 bath • 1195 ft²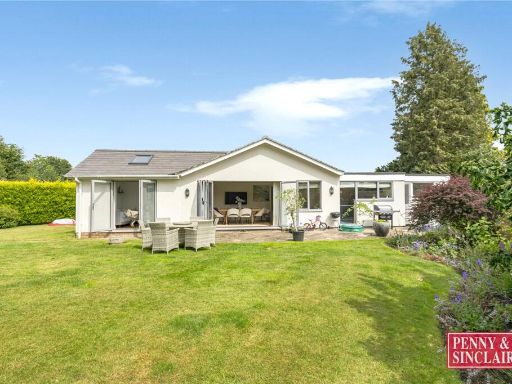 3 bedroom bungalow for sale in Makins Road, RG9 1PP, RG9 — £950,000 • 3 bed • 1 bath • 1242 ft²
3 bedroom bungalow for sale in Makins Road, RG9 1PP, RG9 — £950,000 • 3 bed • 1 bath • 1242 ft²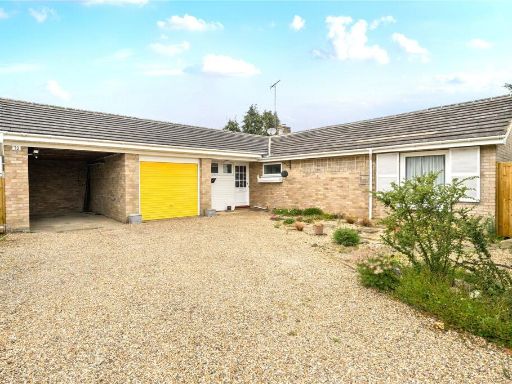 3 bedroom bungalow for sale in Makins Road, RG9 1PP, RG9 — £900,000 • 3 bed • 1 bath • 1441 ft²
3 bedroom bungalow for sale in Makins Road, RG9 1PP, RG9 — £900,000 • 3 bed • 1 bath • 1441 ft²