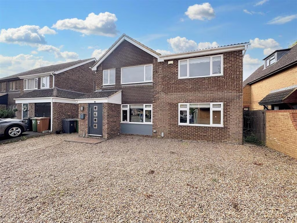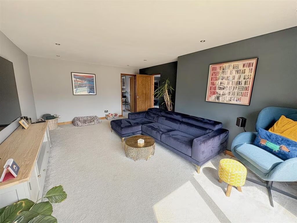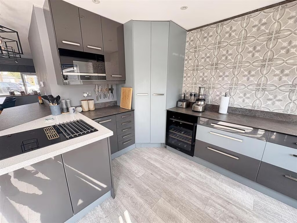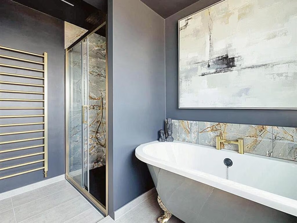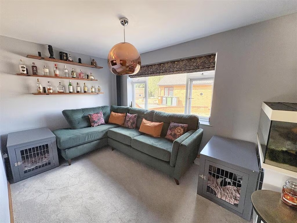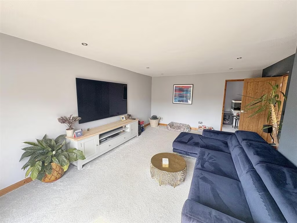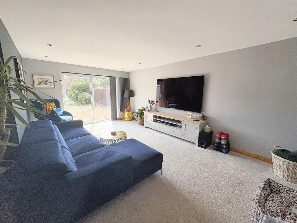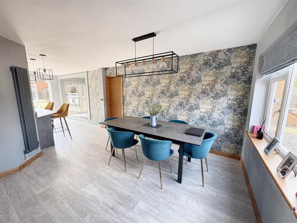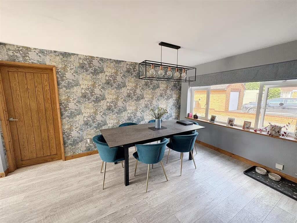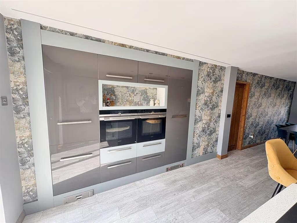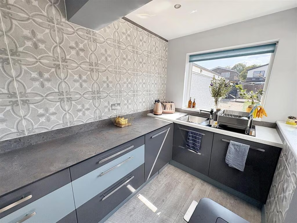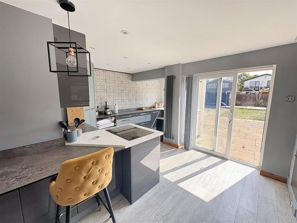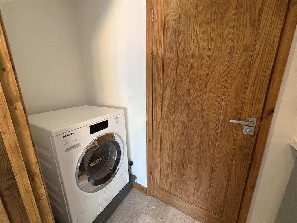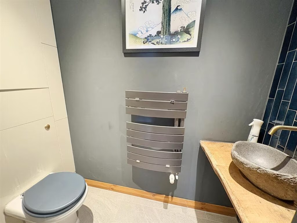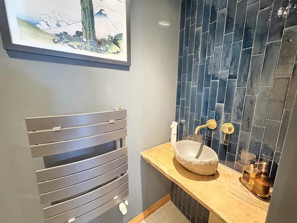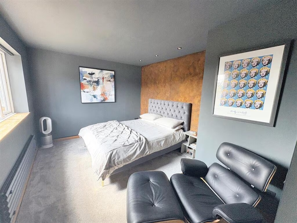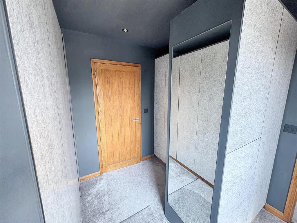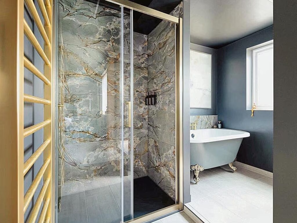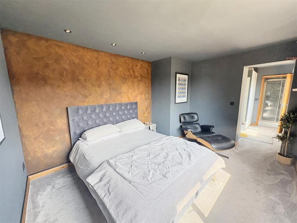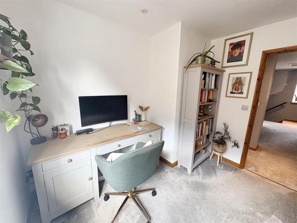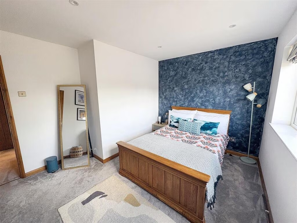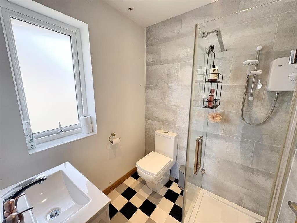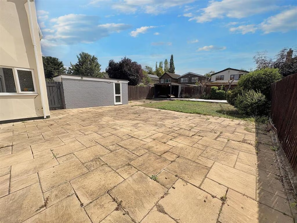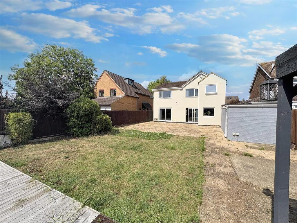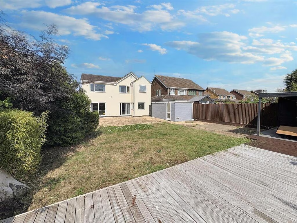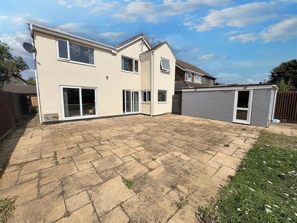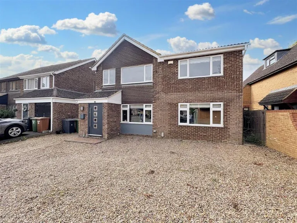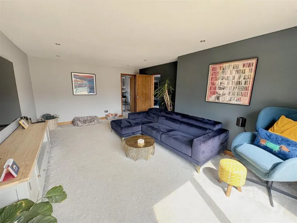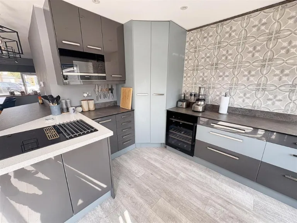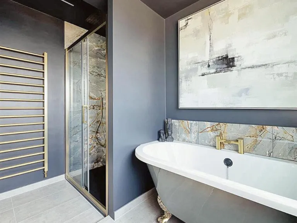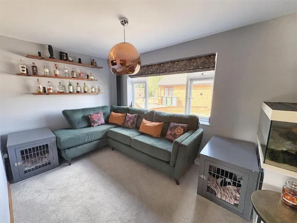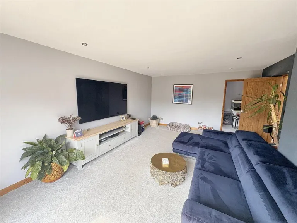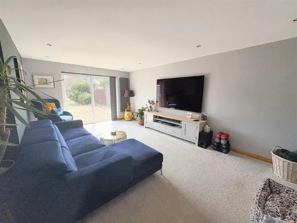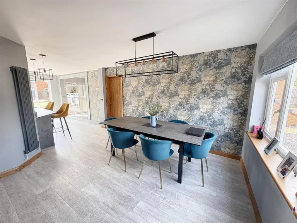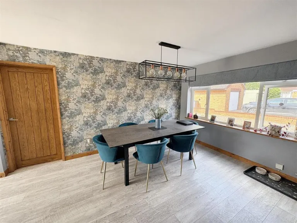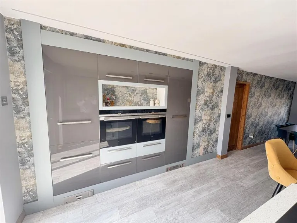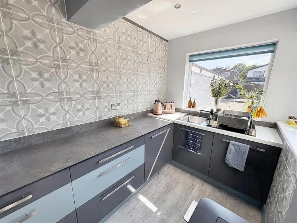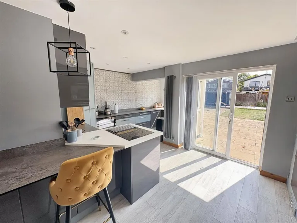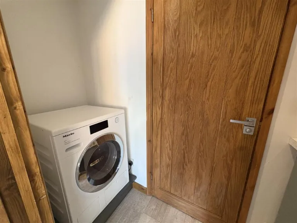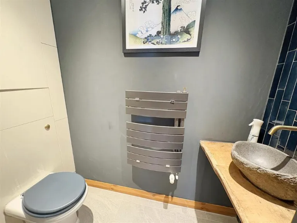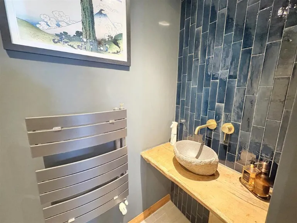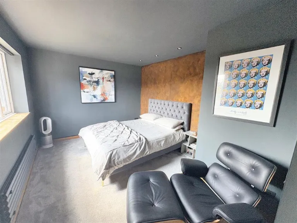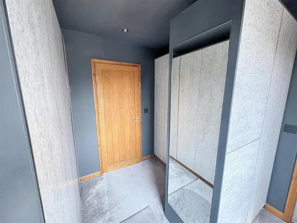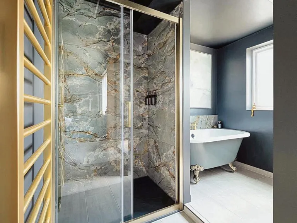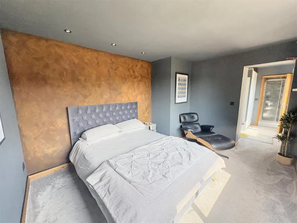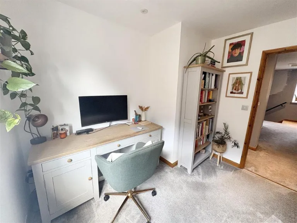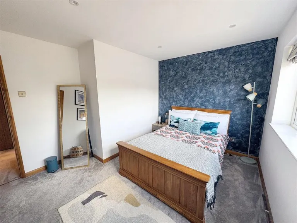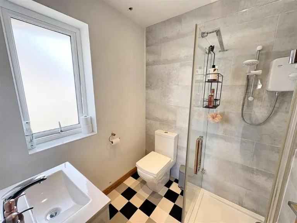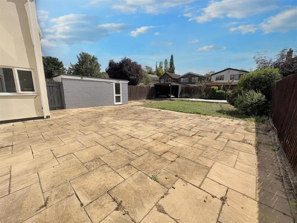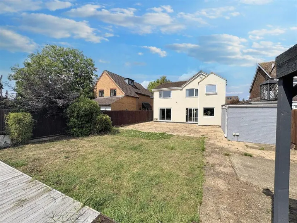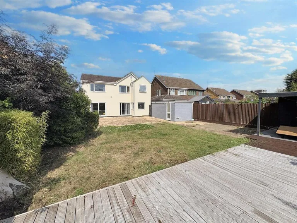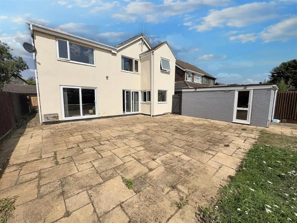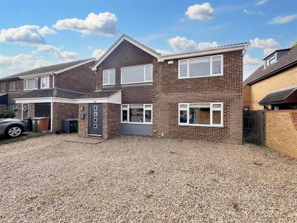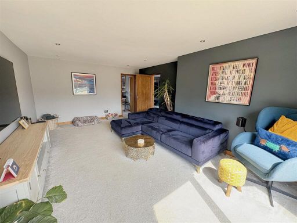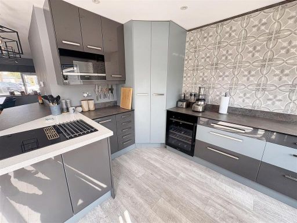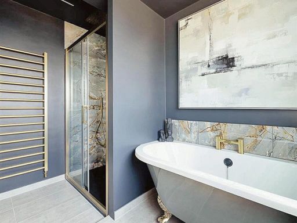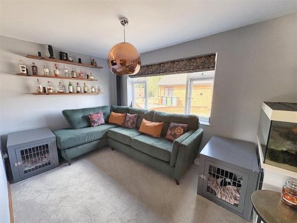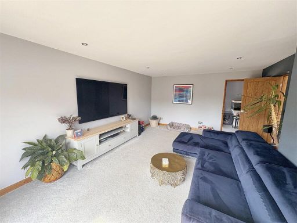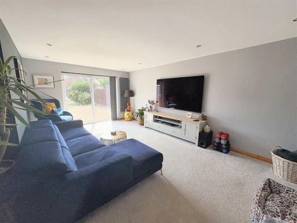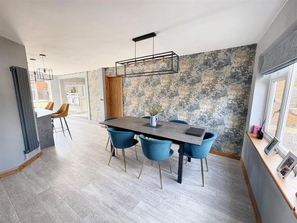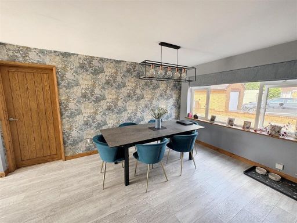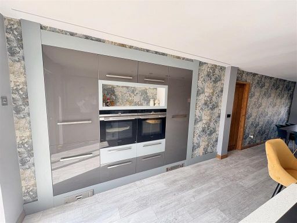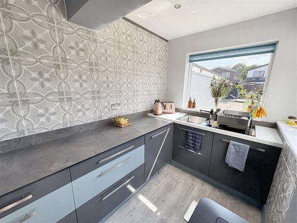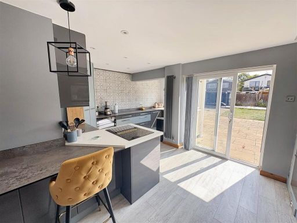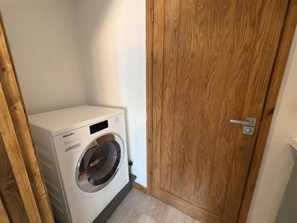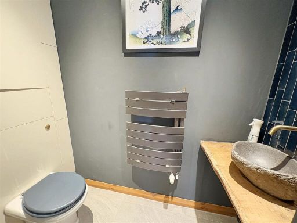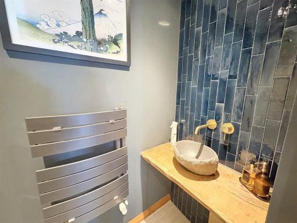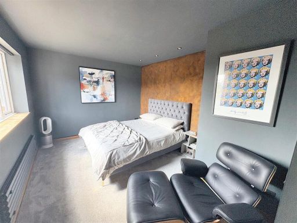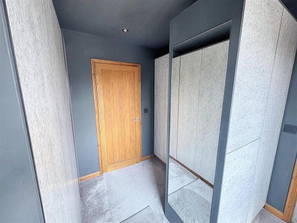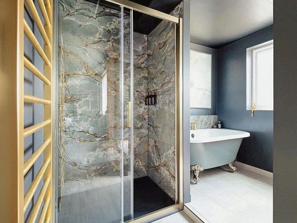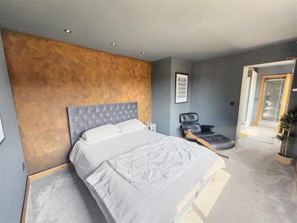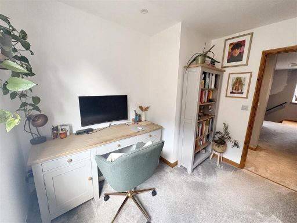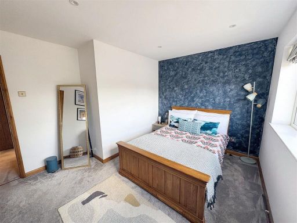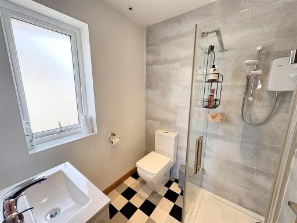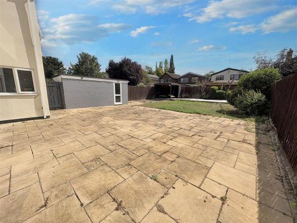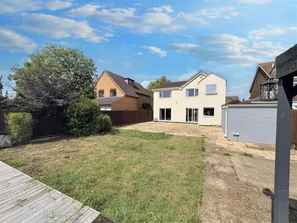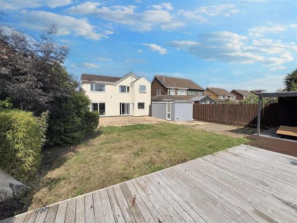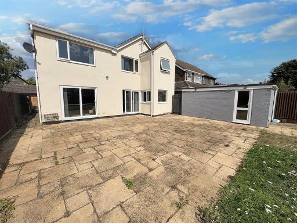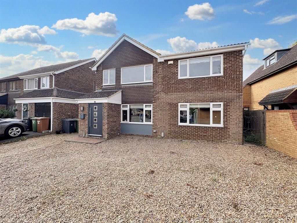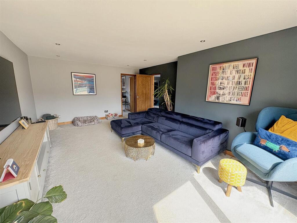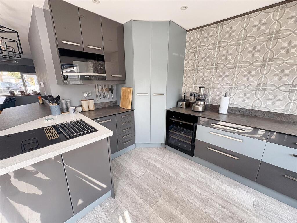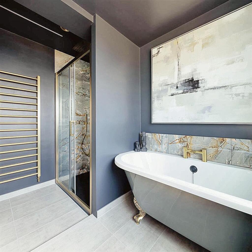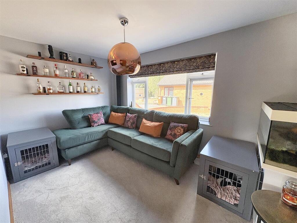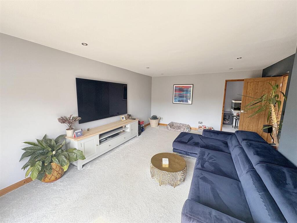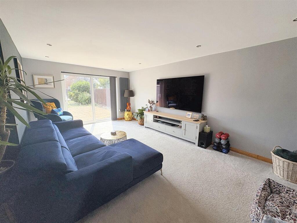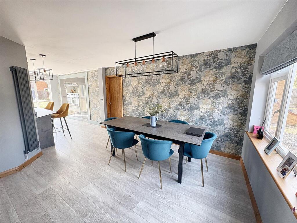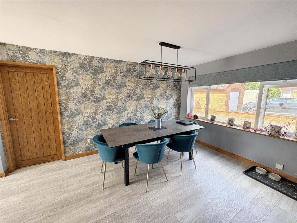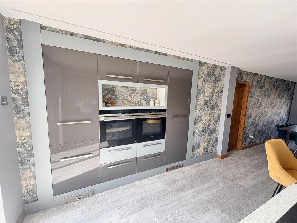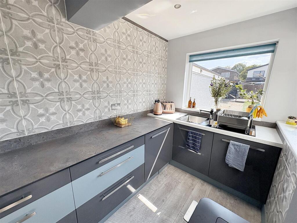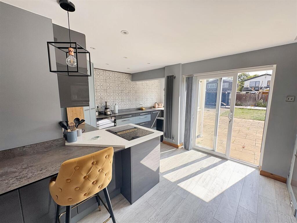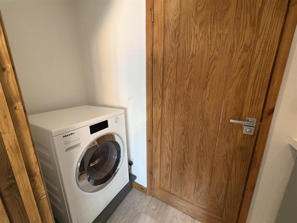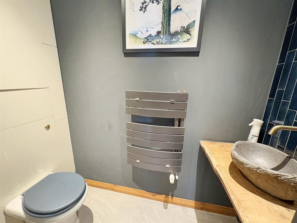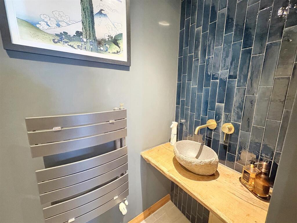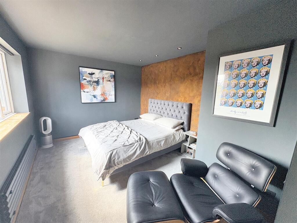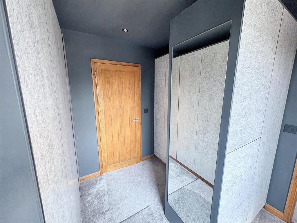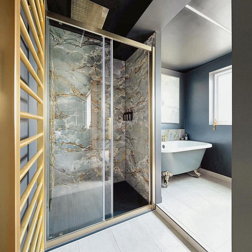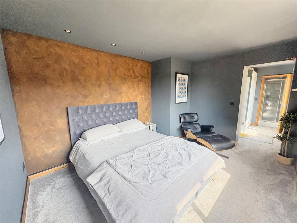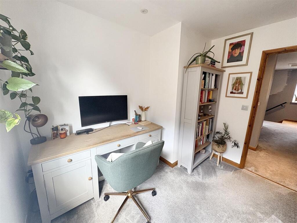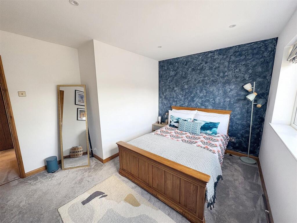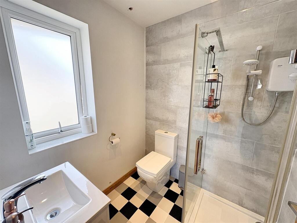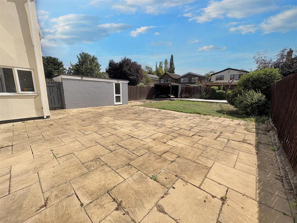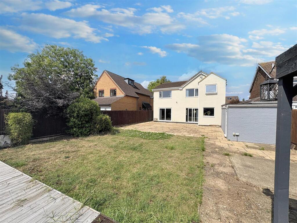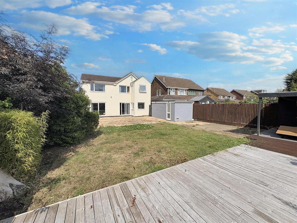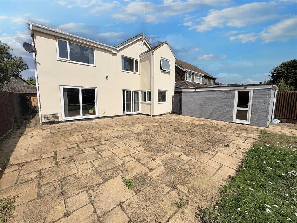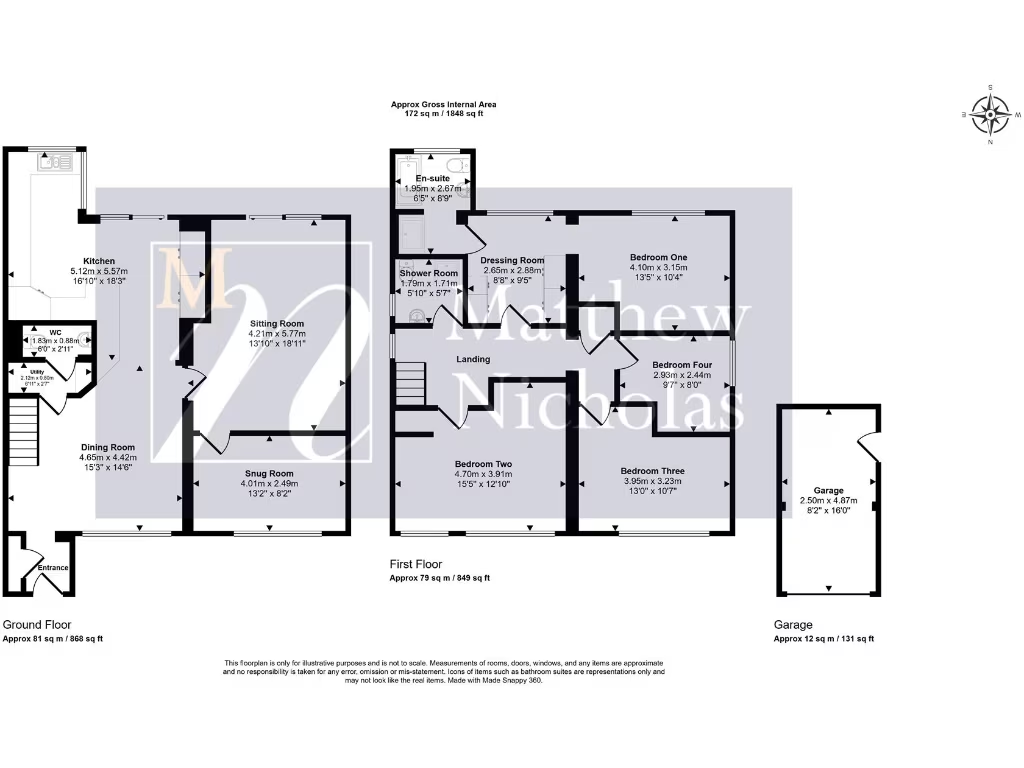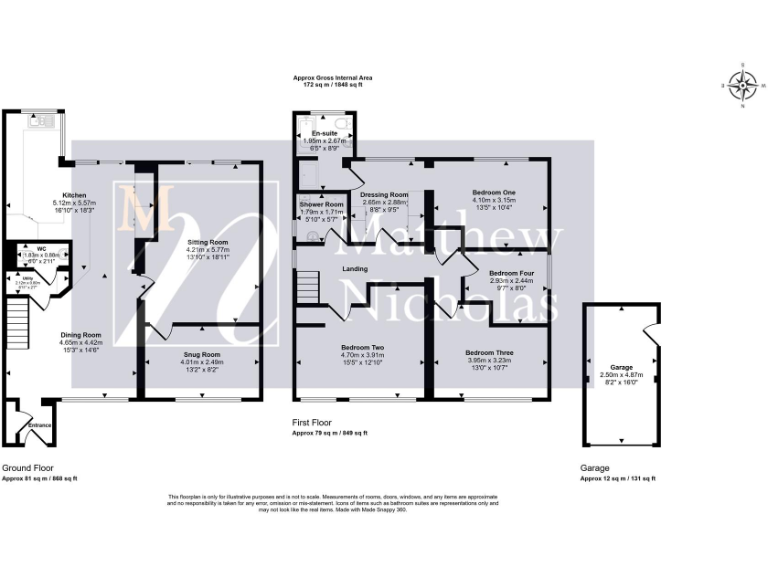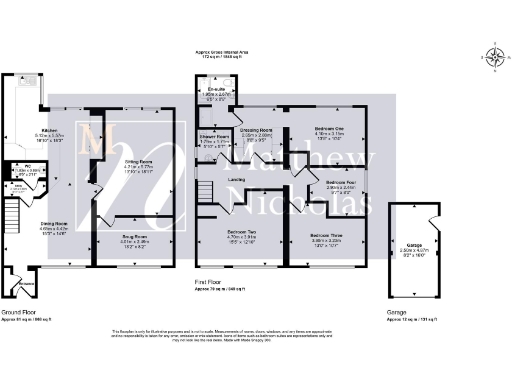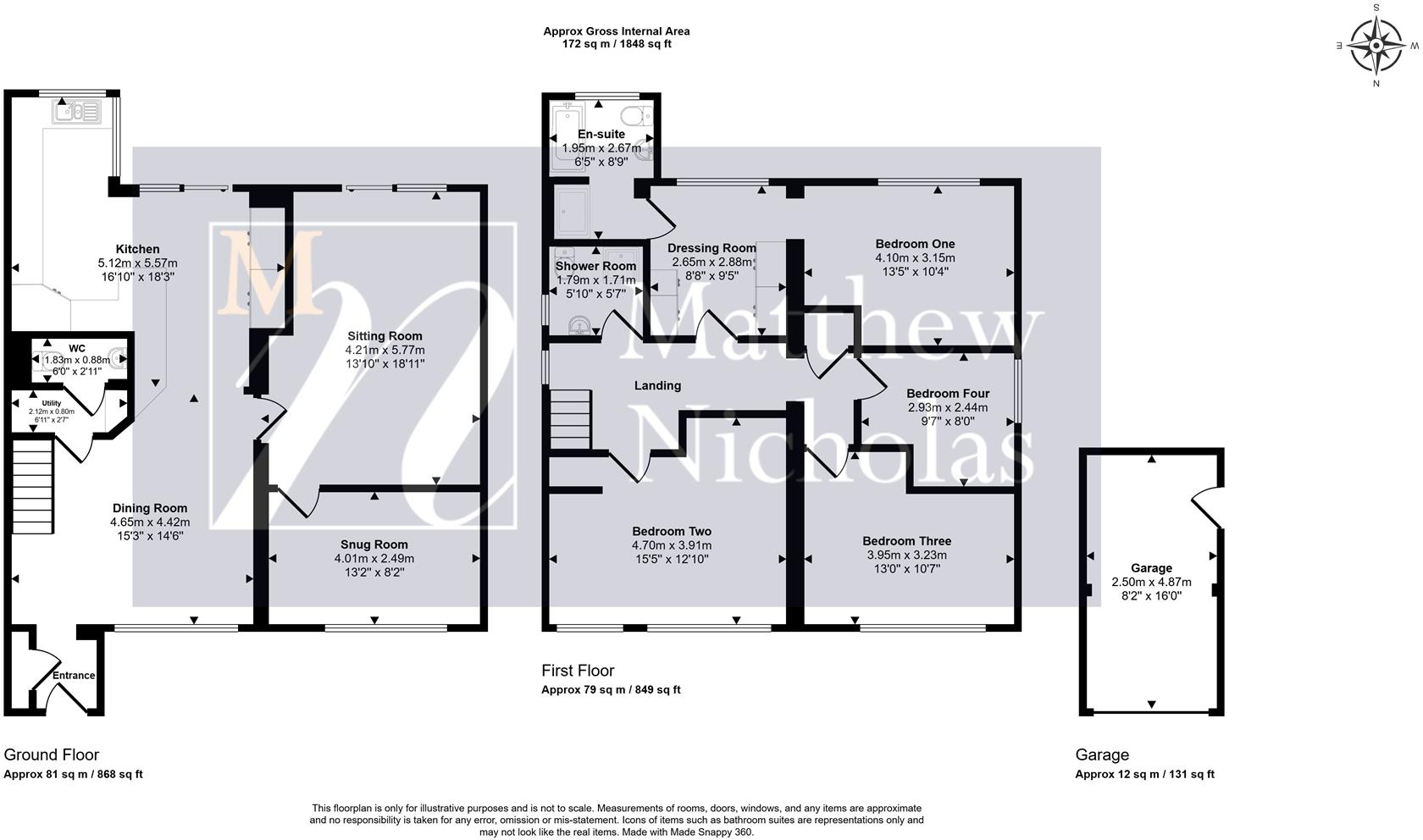Summary - 21 ROSES CLOSE WOLLASTON WELLINGBOROUGH NN29 7ST
4 bed 2 bath Detached
Large south-facing garden and versatile family living near good schools.
Extended four-bedroom detached home with versatile living spaces
Large south-facing rear garden with full-width paved patio and deck
Recently refitted kitchen and bathrooms — largely move-in ready
Master bedroom with dressing area and ensuite bathroom
Single garage plus large gravel driveway for multiple cars
Located at the end of a quiet cul-de-sac near village edge
Built 1967–1975; filled cavity walls and gas central heating
Council tax above average; buyers should check broadband/mobile coverage
Set at the quiet end of a cul-de-sac, this extended four-bedroom detached house offers flexible, well-proportioned living for a growing family. The ground floor centres on a large open-plan kitchen/family/dining area with sliding doors to a full-width paved patio, plus a separate sitting room and snug for quieter use. The house has been recently renovated with a contemporary kitchen and refitted bathrooms, so it’s largely move-in ready.
Upstairs the master suite includes a dressing area and an ensuite; three further bedrooms and a family bathroom complete the first floor. The property sits on a large south-facing garden that receives good sun for much of the day, and the plot includes extensive off-street parking and a single garage with rear access. The overall accommodation (circa 1,848 sq ft) is generous for family life and entertaining.
Practical points to note: the house was constructed in the late 1960s–1970s and benefits from cavity-filled walls, gas central heating and uPVC double glazing. Council tax is above average for the band, and one bedroom is currently being redecorated. Buyers should also verify broadband and mobile coverage to suit home-working needs.
This home suits families seeking space, a south-facing garden and good local schools within a small-town setting. Viewing is recommended to appreciate the layout, outdoor space and the range of recent upgrades.
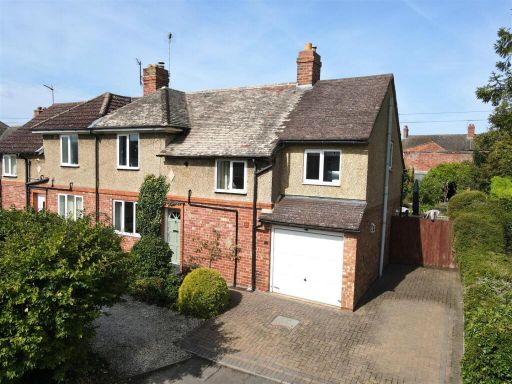 4 bedroom semi-detached house for sale in Council Street, Bozeat, Wellingborough, NN29 — £360,000 • 4 bed • 2 bath • 1454 ft²
4 bedroom semi-detached house for sale in Council Street, Bozeat, Wellingborough, NN29 — £360,000 • 4 bed • 2 bath • 1454 ft²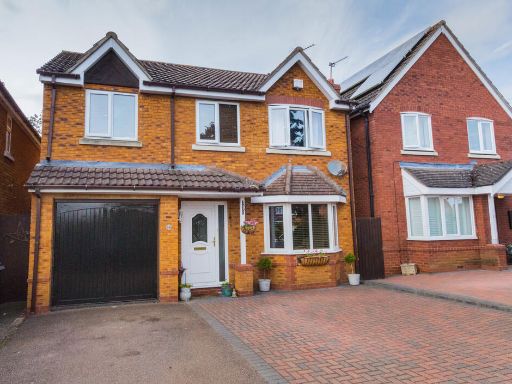 4 bedroom detached house for sale in Brawn Close, Irthlingborough, NN9 — £325,000 • 4 bed • 2 bath • 1089 ft²
4 bedroom detached house for sale in Brawn Close, Irthlingborough, NN9 — £325,000 • 4 bed • 2 bath • 1089 ft²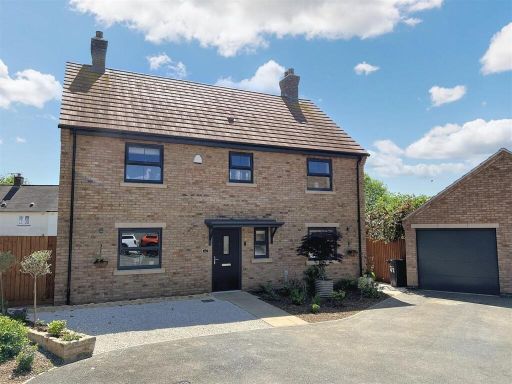 4 bedroom detached house for sale in Hope Street, Bozeat, Wellingborough, NN29 — £500,000 • 4 bed • 2 bath • 1636 ft²
4 bedroom detached house for sale in Hope Street, Bozeat, Wellingborough, NN29 — £500,000 • 4 bed • 2 bath • 1636 ft²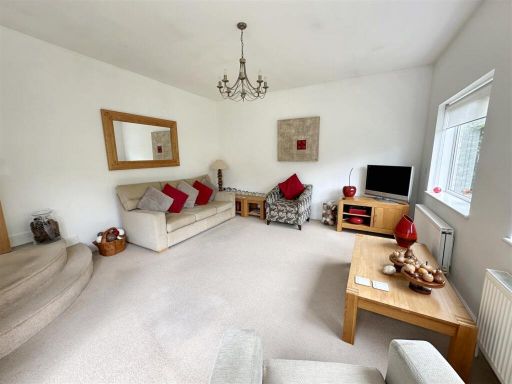 3 bedroom detached bungalow for sale in Hope Street, Bozeat, NN29 — £425,000 • 3 bed • 2 bath • 1284 ft²
3 bedroom detached bungalow for sale in Hope Street, Bozeat, NN29 — £425,000 • 3 bed • 2 bath • 1284 ft²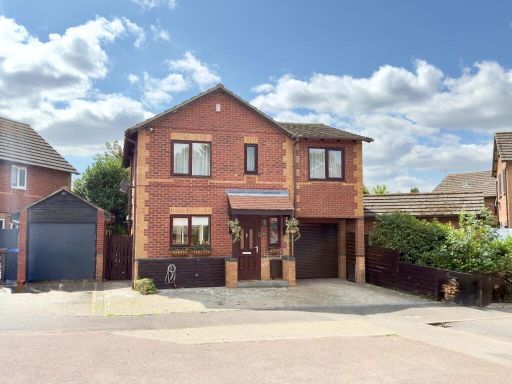 4 bedroom detached house for sale in Limoges Court, Duston, Northampton NN5 — £425,000 • 4 bed • 2 bath • 1344 ft²
4 bedroom detached house for sale in Limoges Court, Duston, Northampton NN5 — £425,000 • 4 bed • 2 bath • 1344 ft²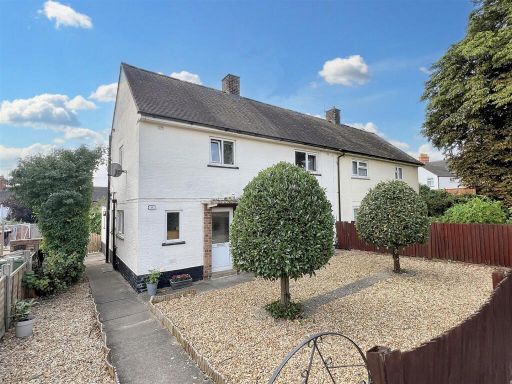 4 bedroom semi-detached house for sale in St Marys Road, Wollaston, NN29 — £275,000 • 4 bed • 1 bath • 1055 ft²
4 bedroom semi-detached house for sale in St Marys Road, Wollaston, NN29 — £275,000 • 4 bed • 1 bath • 1055 ft²