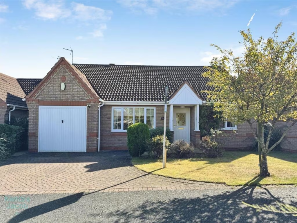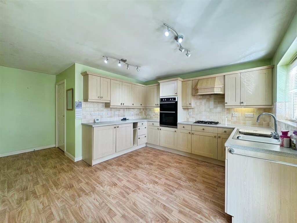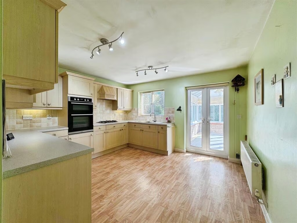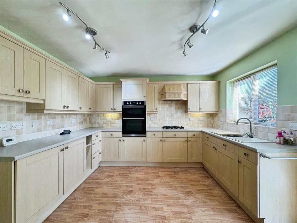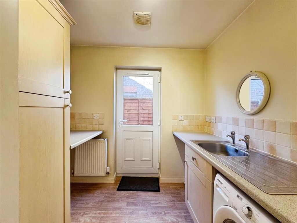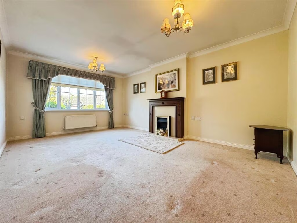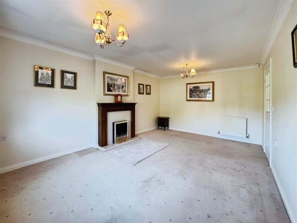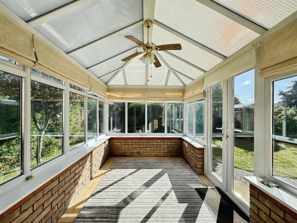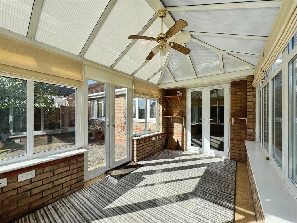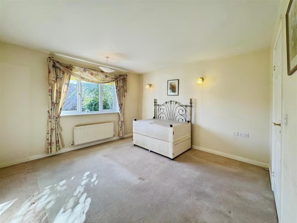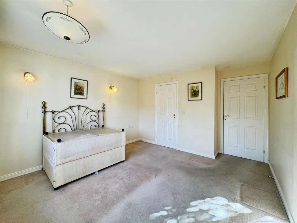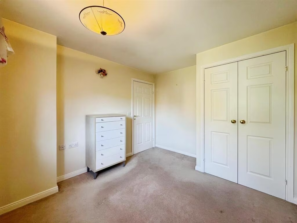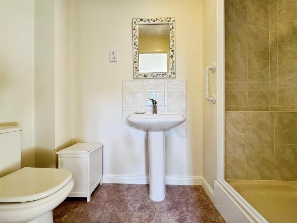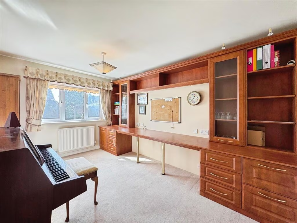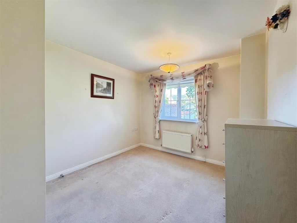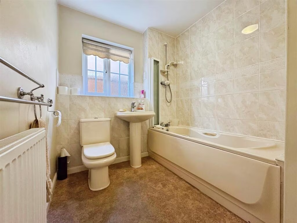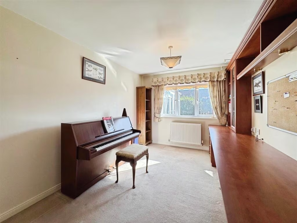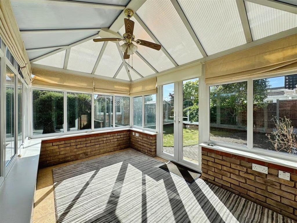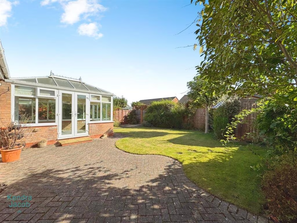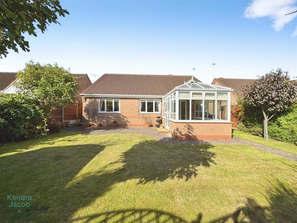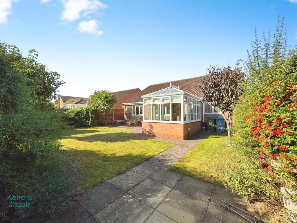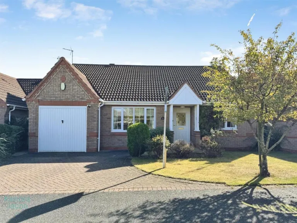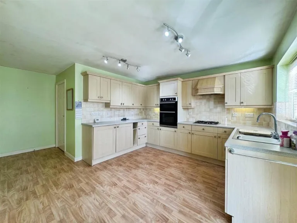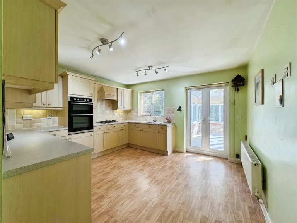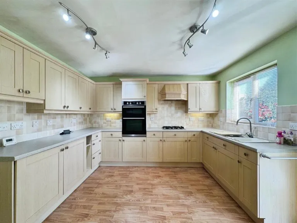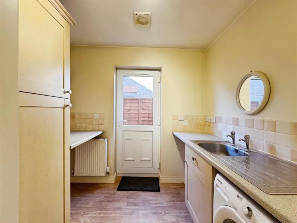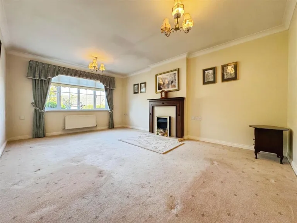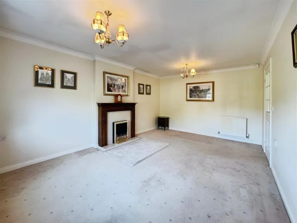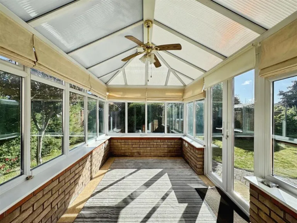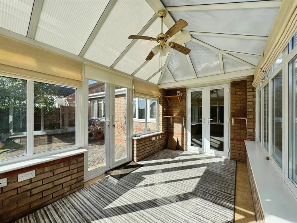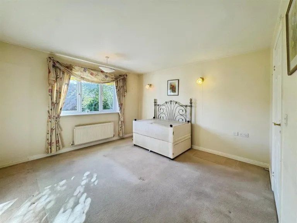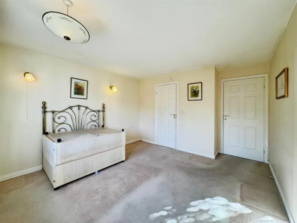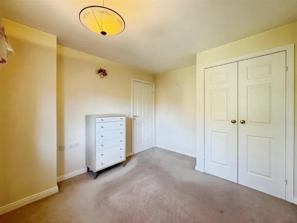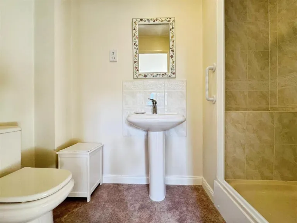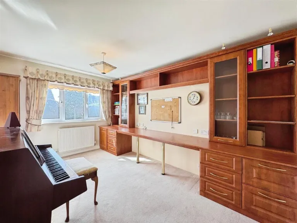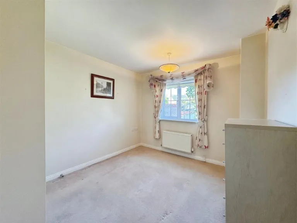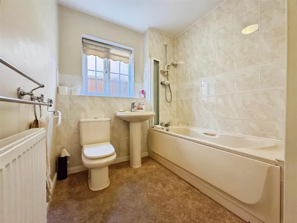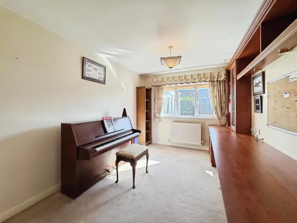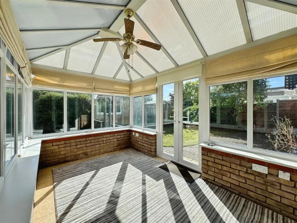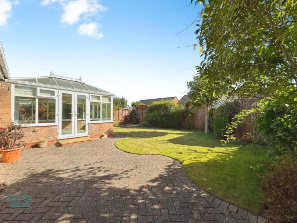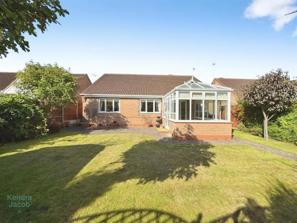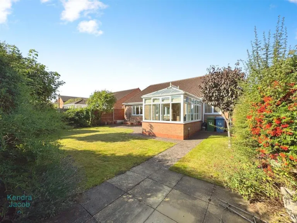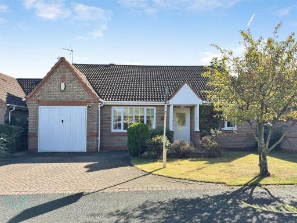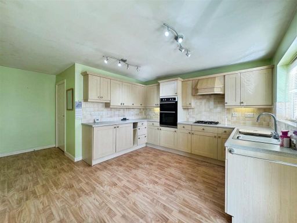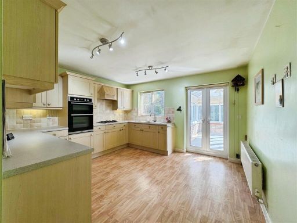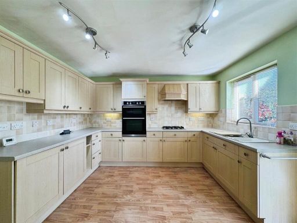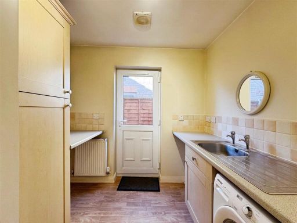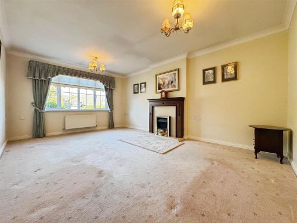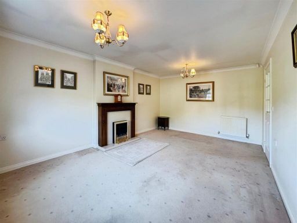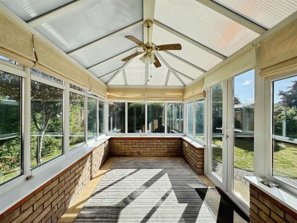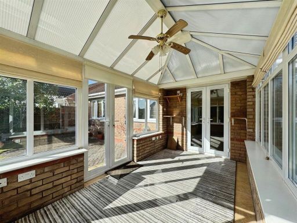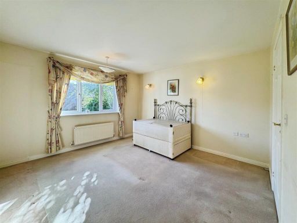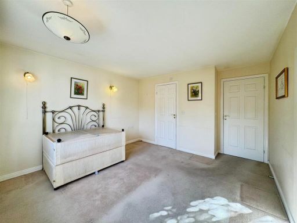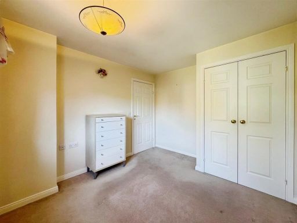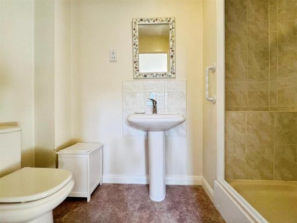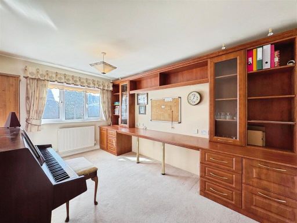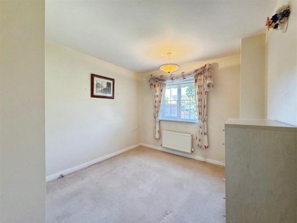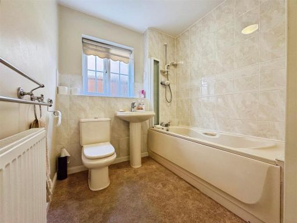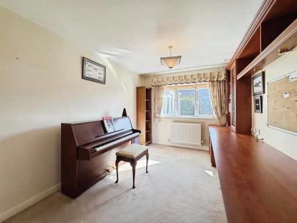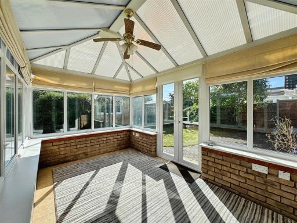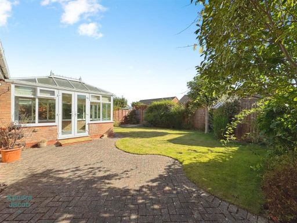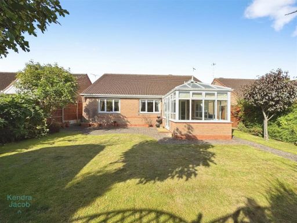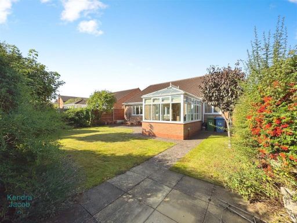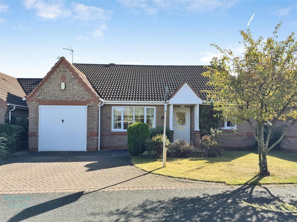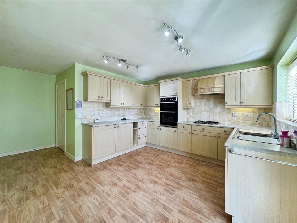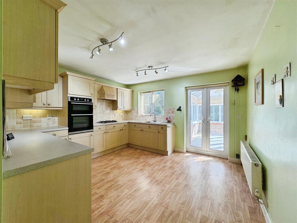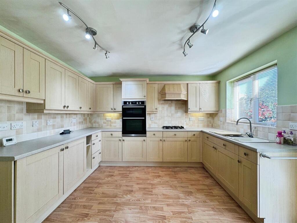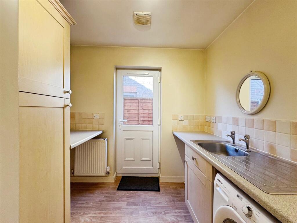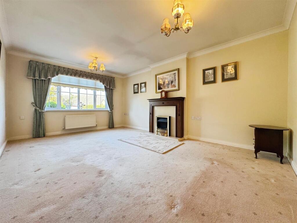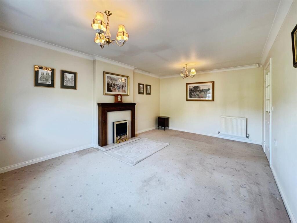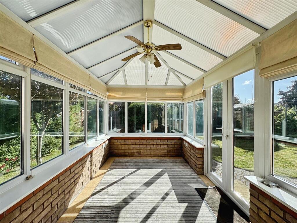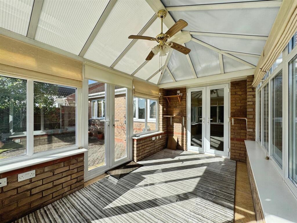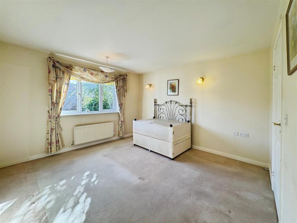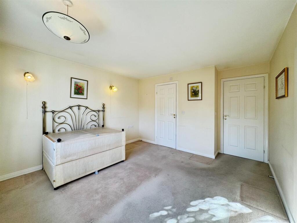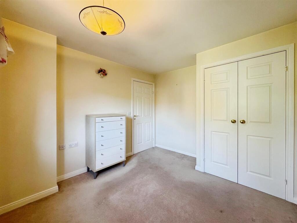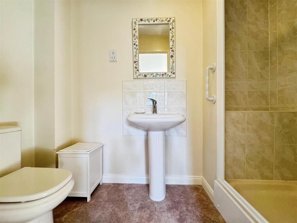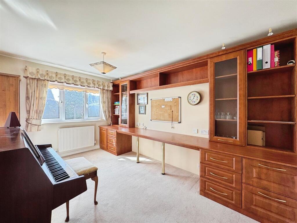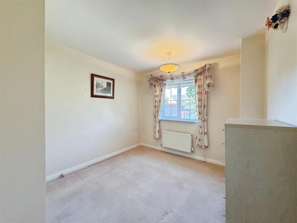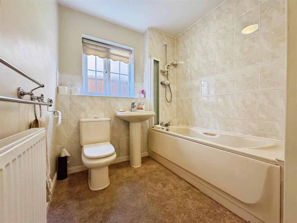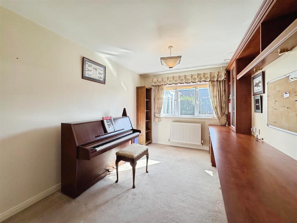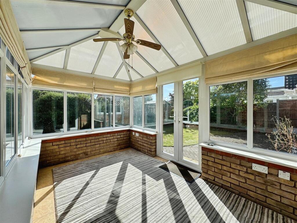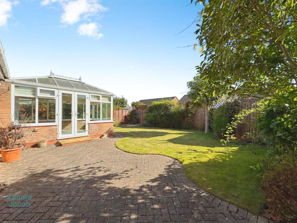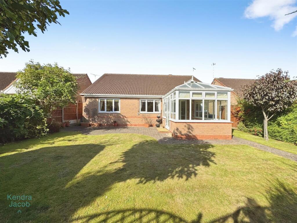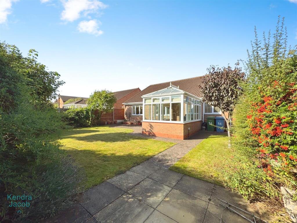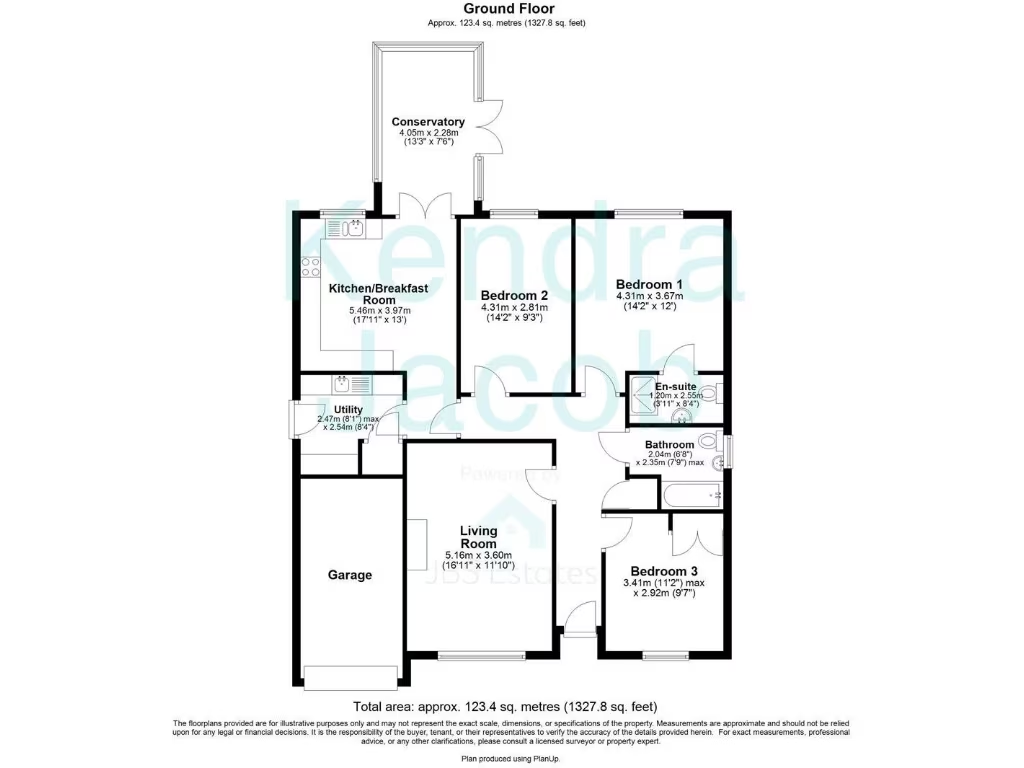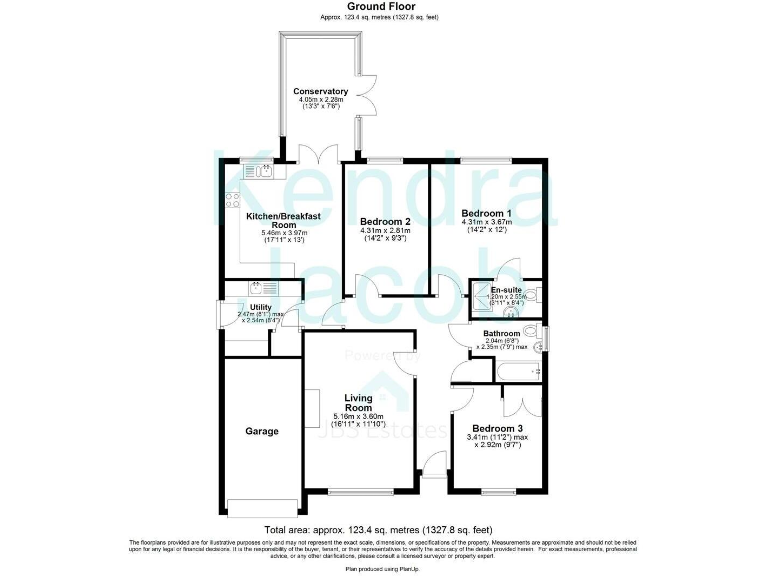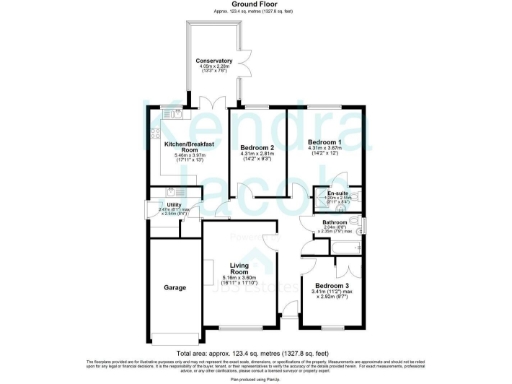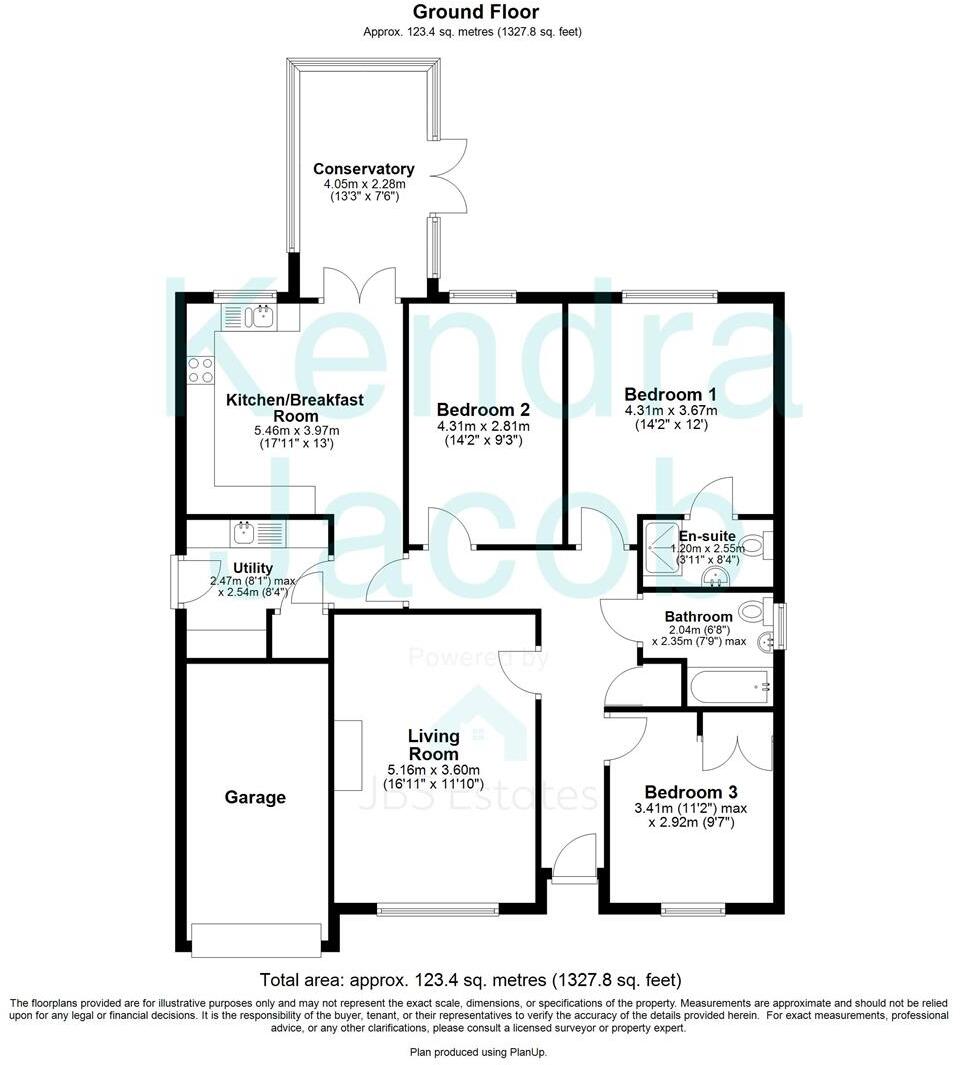Summary - 14, ACACIA CLOSE, WORKSOP S80 3RD
3 bed 2 bath Detached Bungalow
Roomy single-storey living with garden, garage and easy motorway access..
Deceptively spacious single-storey layout with three double bedrooms
Master bedroom with private en-suite shower room
Contemporary open-plan kitchen-diner with integrated appliances
Large conservatory overlooking private enclosed rear garden
Block‑paved driveway for two plus garage; large plot with patio
Combi boiler installed 2023; double glazing fitted post‑2002
Close to town, A1/M1 links and local amenities
Local primary schools have mixed Ofsted outcomes; crime average
A deceptively spacious three-bedroom detached bungalow on a quiet cul-de-sac in the sought-after St Annes estate. Single-storey living is arranged around a generous living room with feature fireplace, a contemporary open-plan kitchen-diner and a large conservatory overlooking the private rear garden — ideal for relaxed, accessible day-to-day life.
The home comfortably suits downsizers or small families who value convenient, single-level accommodation. Practical features include a separate utility room, an en‑suite to the master, an integral garage plus block‑paved driveway for two cars, and a recently installed combi boiler (2023). Double glazing was fitted after 2002 and the property sits on a large, well‑maintained plot with extensive patio space for entertaining.
Location is a clear strength: tucked away in a quiet corner yet close to Worksop town centre, amenities, bus links and quick access to the A1 and M1. Local schools and leisure facilities are nearby, though note that some local primary schools currently have mixed Ofsted outcomes.
Practical points to note: the property presents as well-maintained but is a late‑1990s/early‑2000s build — buyers wanting a fully modernised finish may wish to update certain fixtures or decor. Crime levels are average for the area and council tax is moderate. Overall this bungalow offers roomy, low‑maintenance living with useful scope to personalise.
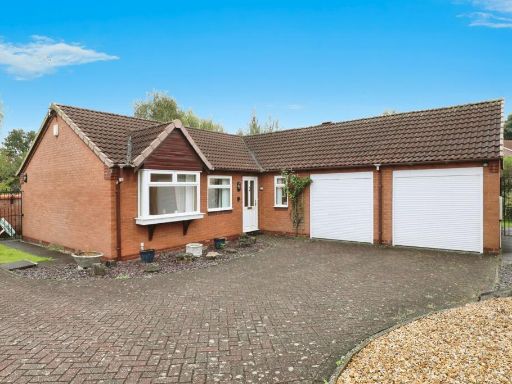 3 bedroom detached bungalow for sale in St. Annes View, Worksop, S80 — £300,000 • 3 bed • 2 bath • 862 ft²
3 bedroom detached bungalow for sale in St. Annes View, Worksop, S80 — £300,000 • 3 bed • 2 bath • 862 ft²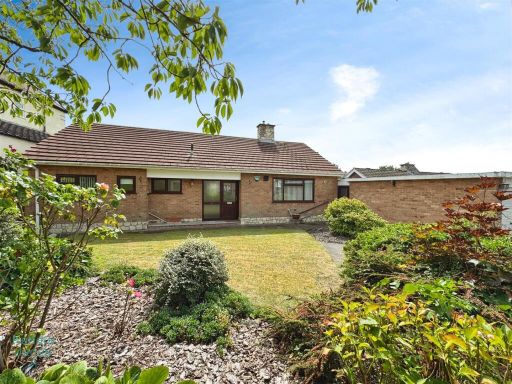 3 bedroom bungalow for sale in The Baulk, Worksop, S81 — £300,000 • 3 bed • 2 bath • 1644 ft²
3 bedroom bungalow for sale in The Baulk, Worksop, S81 — £300,000 • 3 bed • 2 bath • 1644 ft²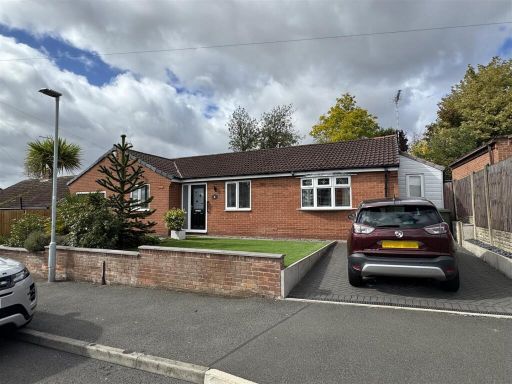 3 bedroom detached bungalow for sale in Sunfield Avenue, Worksop, S81 — £325,000 • 3 bed • 1 bath • 1118 ft²
3 bedroom detached bungalow for sale in Sunfield Avenue, Worksop, S81 — £325,000 • 3 bed • 1 bath • 1118 ft²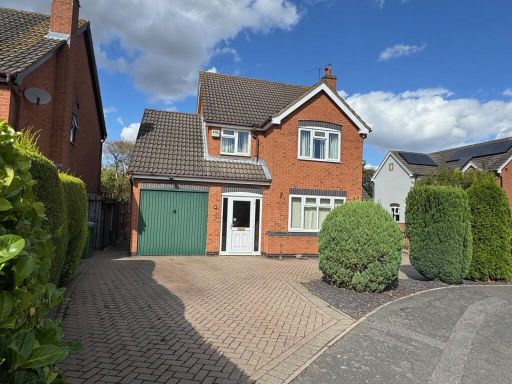 3 bedroom detached house for sale in Glebe Close, St Annes, Worksop, S80 — £249,950 • 3 bed • 2 bath
3 bedroom detached house for sale in Glebe Close, St Annes, Worksop, S80 — £249,950 • 3 bed • 2 bath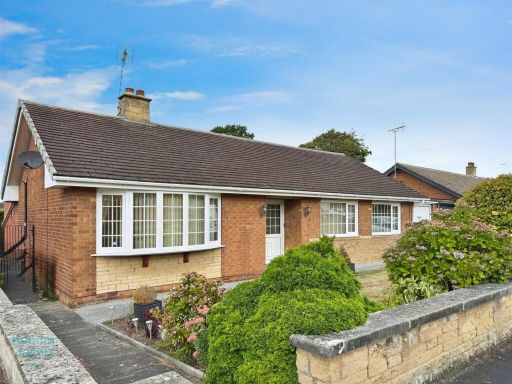 3 bedroom house for sale in Chestnut Close, Worksop, S80 — £320,000 • 3 bed • 1 bath • 1375 ft²
3 bedroom house for sale in Chestnut Close, Worksop, S80 — £320,000 • 3 bed • 1 bath • 1375 ft²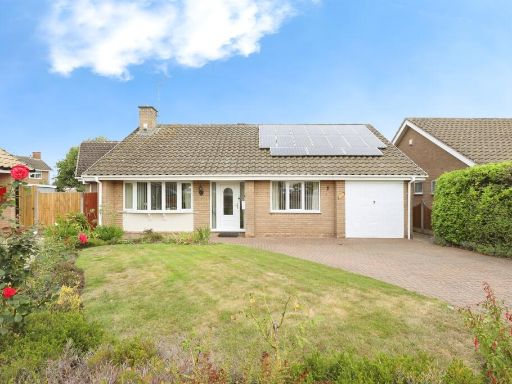 4 bedroom detached bungalow for sale in Pine Tree Close, Worksop, S80 — £325,000 • 4 bed • 2 bath • 1018 ft²
4 bedroom detached bungalow for sale in Pine Tree Close, Worksop, S80 — £325,000 • 4 bed • 2 bath • 1018 ft²