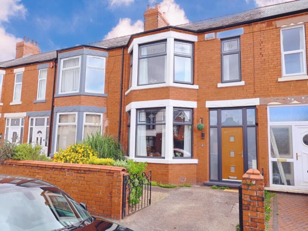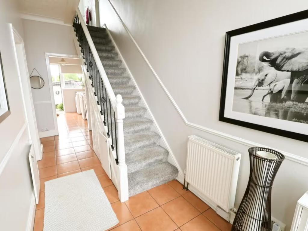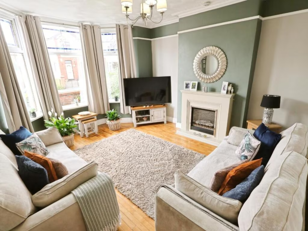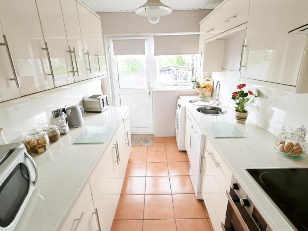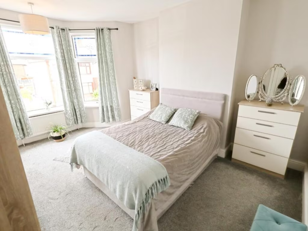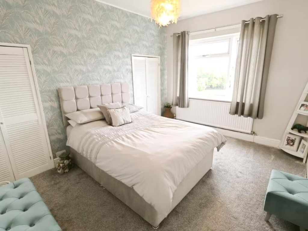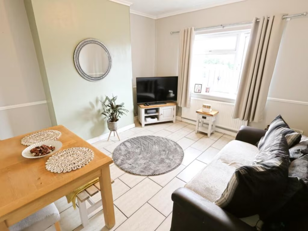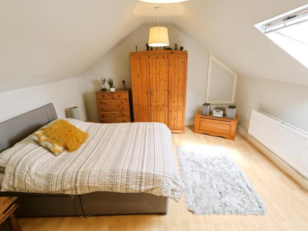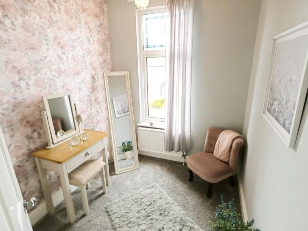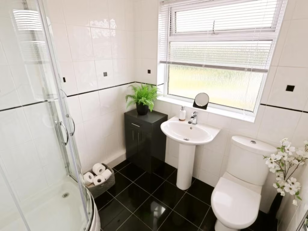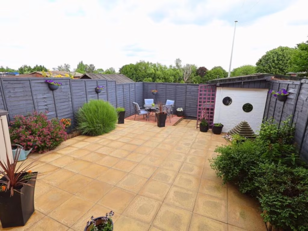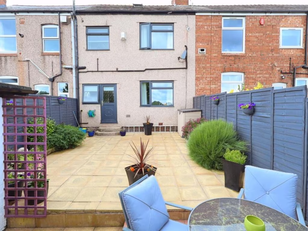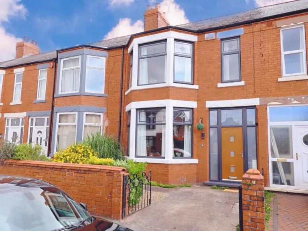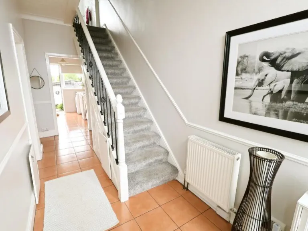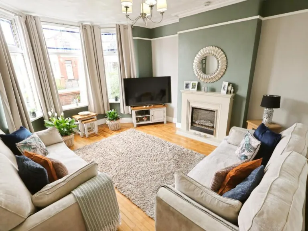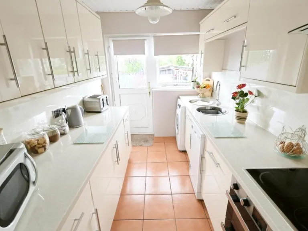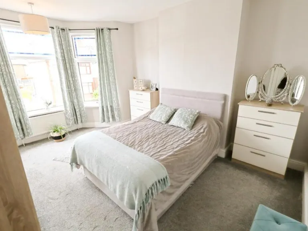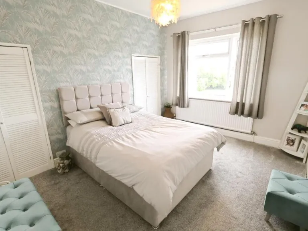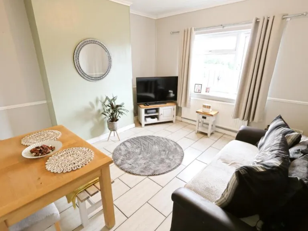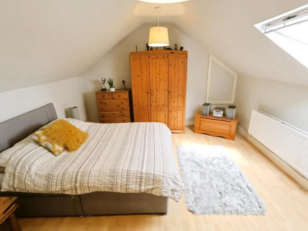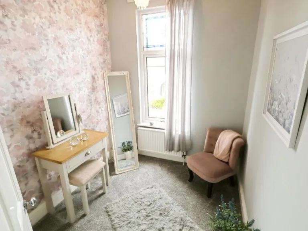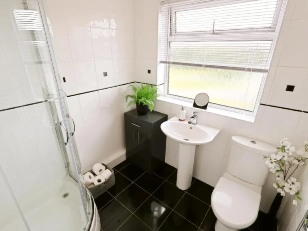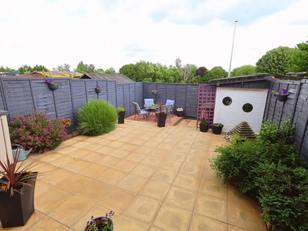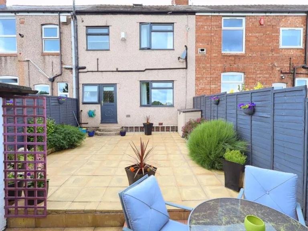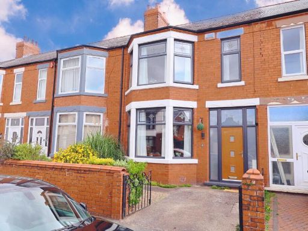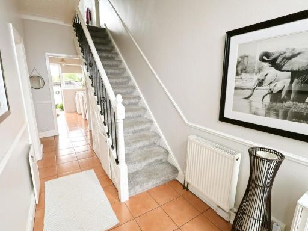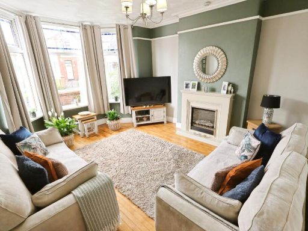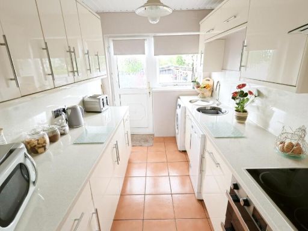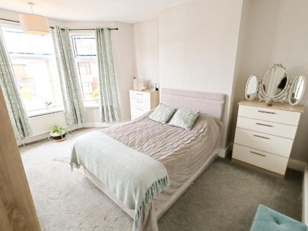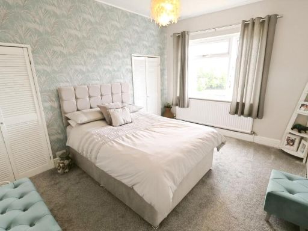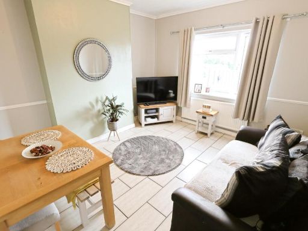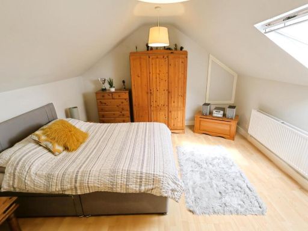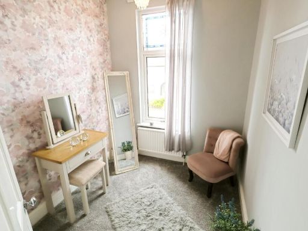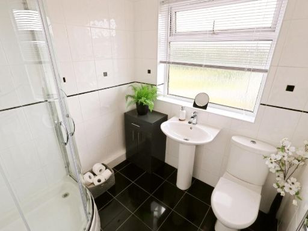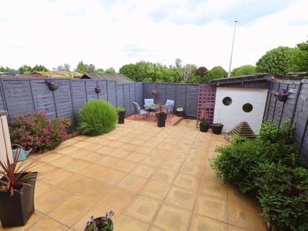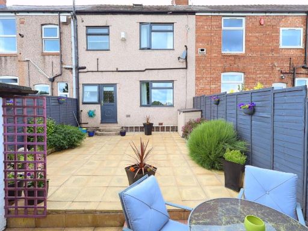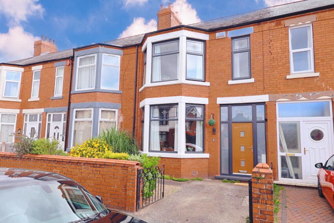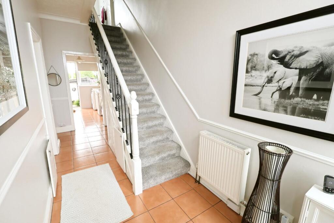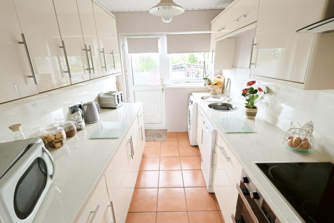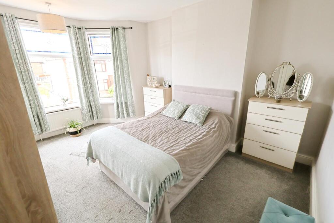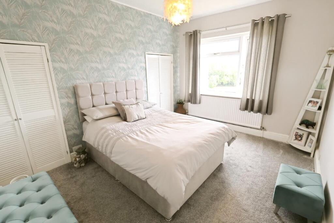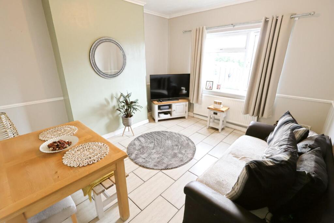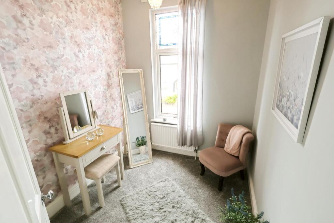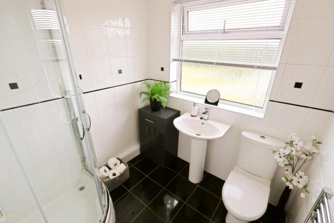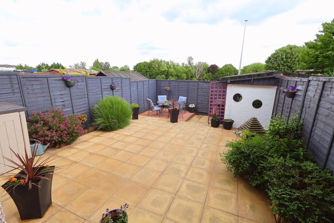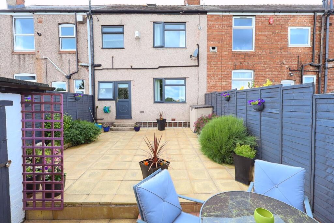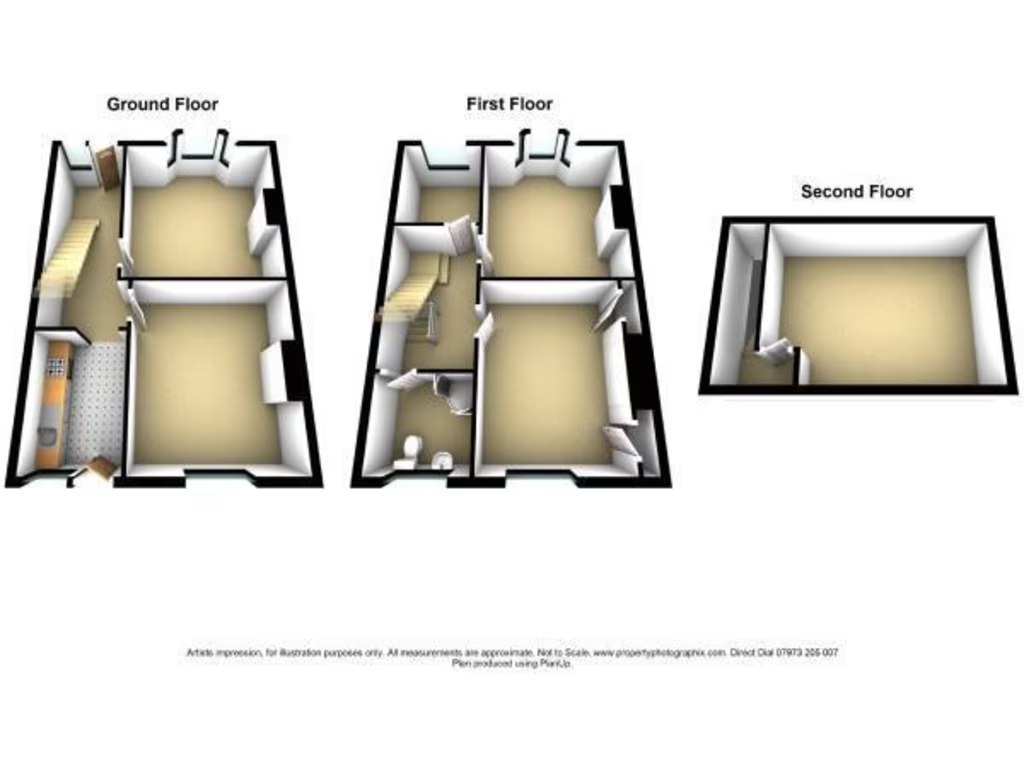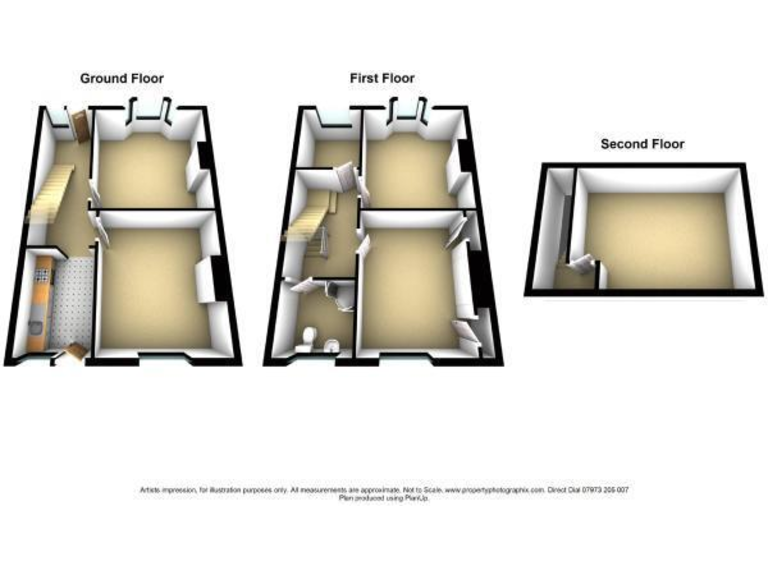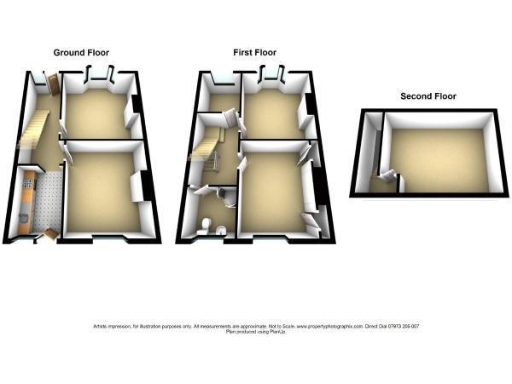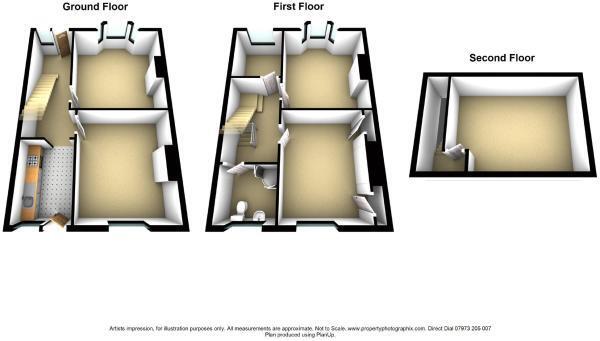Summary - 4 RUTLAND ROAD WREXHAM LL13 8PL
4 bed 1 bath Terraced
Spacious Victorian terrace with off-street parking and low-maintenance garden.
Bay-fronted mid-terrace with high ceilings and period character
Four bedrooms across three floors; fourth on second floor with skylight
Single modern shower room only — one bathroom for four bedrooms
Off-street parking behind double iron gates; paved forecourt
Low-maintenance paved rear garden with powered brick outbuilding
Mains gas central heating; boiler located in cupboard in bedroom two
Solid brick construction; assumed no added cavity insulation
Small plot and situated in a very deprived wider area (LL13)
This bay-fronted mid-terrace offers practical family accommodation over three floors, combining original character with modern fittings. The ground floor provides a welcoming entrance hall, a front living room with a bay window and high ceilings, plus a sitting/dining room and a neatly fitted kitchen. A contemporary shower room serves the first-floor bedrooms, while a fourth bedroom occupies the second floor with natural light from a skylight.
Outside, off-road parking behind double iron gates and a low-maintenance paved rear garden with a powered brick outbuilding add everyday convenience and storage. The property benefits from mains gas central heating and double glazing, making it comfortable and energy-efficient in use. Its footprint (circa 1,303 sq ft) suits a growing family or those needing flexible space for home working.
Buyers should note practical constraints: there is only one bathroom for four bedrooms, the plot is relatively small, and the property’s solid brick walls are assumed to have no added cavity insulation. The Glow-worm gas boiler is housed in a built-in cupboard in bedroom two, which may be relevant for servicing access and storage planning.
Located in an established urban area with good local amenities, fast broadband and excellent mobile signal, this house is well placed for schools, shops and leisure facilities. It is freehold and ready to occupy with scope for modest updates if desired, particularly insulation improvements or reconfiguration to add further bathroom facilities.
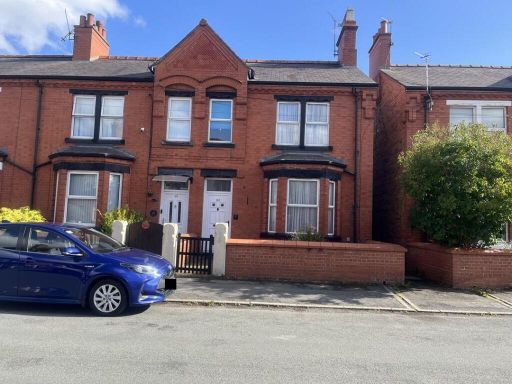 4 bedroom terraced house for sale in Beechley Road, Wrexham, LL13 — £250,000 • 4 bed • 1 bath • 1682 ft²
4 bedroom terraced house for sale in Beechley Road, Wrexham, LL13 — £250,000 • 4 bed • 1 bath • 1682 ft²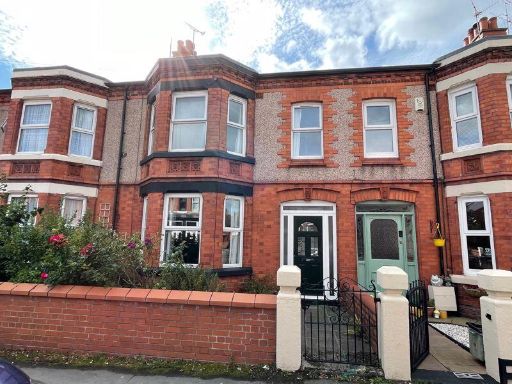 3 bedroom terraced house for sale in Beechley Road, Wrexham, LL13 — £210,000 • 3 bed • 1 bath • 1251 ft²
3 bedroom terraced house for sale in Beechley Road, Wrexham, LL13 — £210,000 • 3 bed • 1 bath • 1251 ft²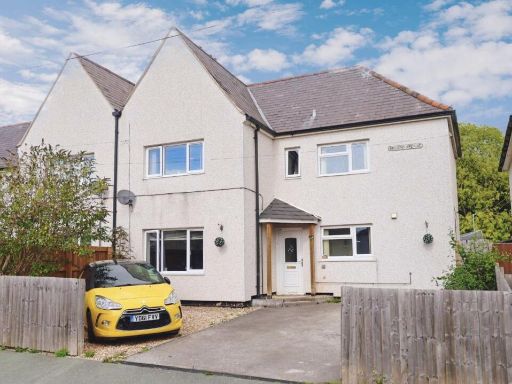 3 bedroom semi-detached house for sale in Second Avenue, Llay, Wrexham, LL12 — £210,000 • 3 bed • 1 bath • 1055 ft²
3 bedroom semi-detached house for sale in Second Avenue, Llay, Wrexham, LL12 — £210,000 • 3 bed • 1 bath • 1055 ft²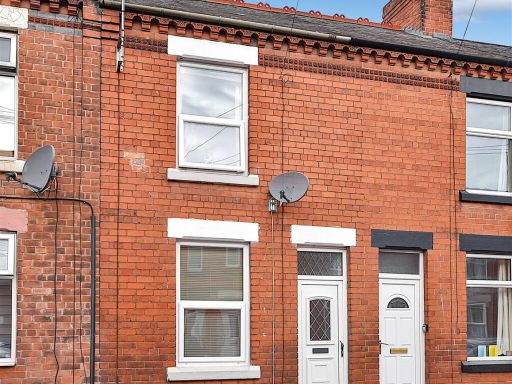 2 bedroom terraced house for sale in Gibson Street, Wrexham, LL13 — £130,000 • 2 bed • 1 bath • 722 ft²
2 bedroom terraced house for sale in Gibson Street, Wrexham, LL13 — £130,000 • 2 bed • 1 bath • 722 ft²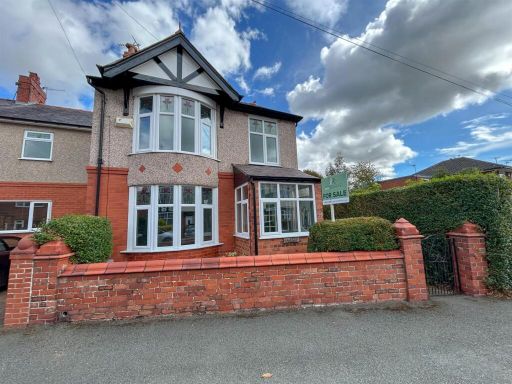 3 bedroom detached house for sale in Osborne Street, Rhosllanerchrugog, LL14 — £200,000 • 3 bed • 1 bath • 1152 ft²
3 bedroom detached house for sale in Osborne Street, Rhosllanerchrugog, LL14 — £200,000 • 3 bed • 1 bath • 1152 ft²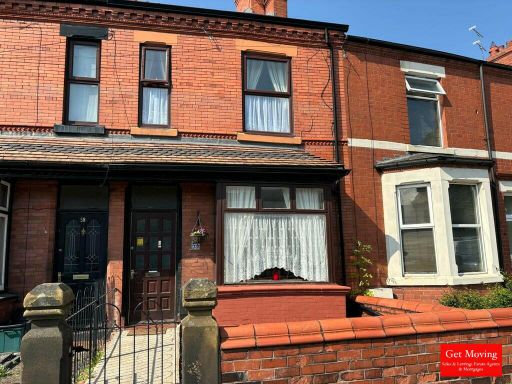 3 bedroom terraced house for sale in Ruabon Road, Wrexham, LL13 — £159,950 • 3 bed • 1 bath • 1107 ft²
3 bedroom terraced house for sale in Ruabon Road, Wrexham, LL13 — £159,950 • 3 bed • 1 bath • 1107 ft²