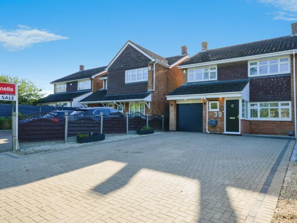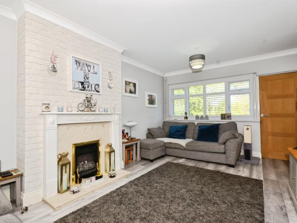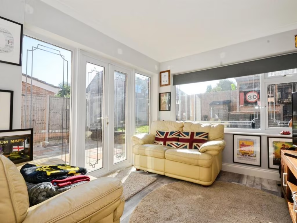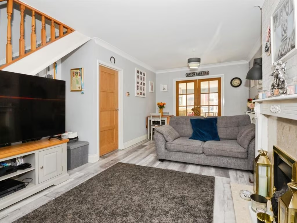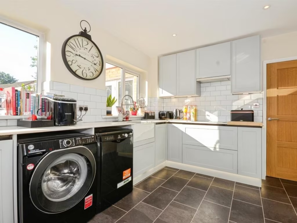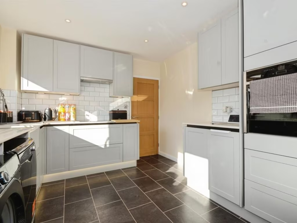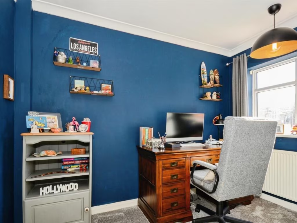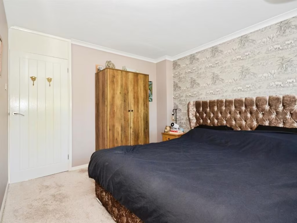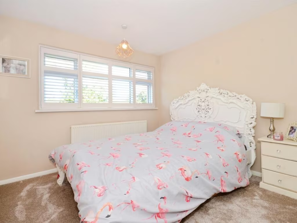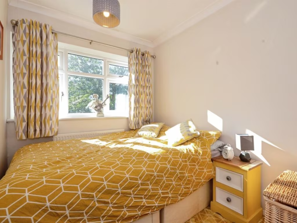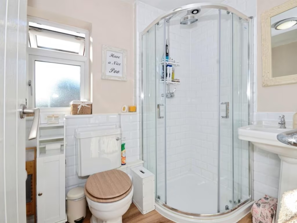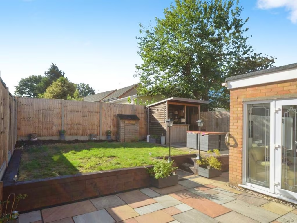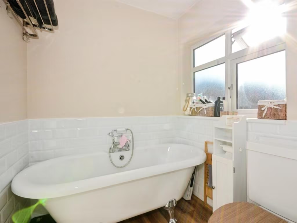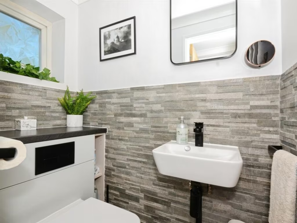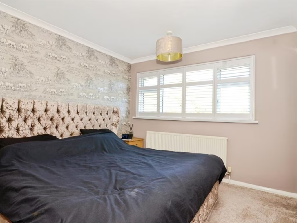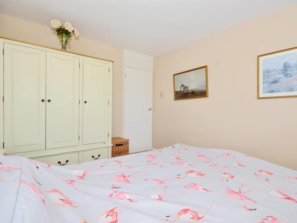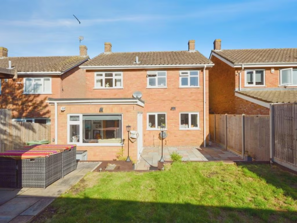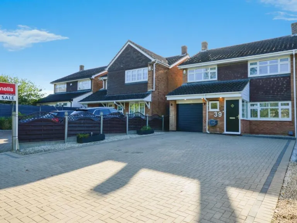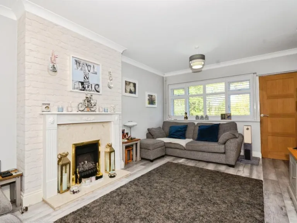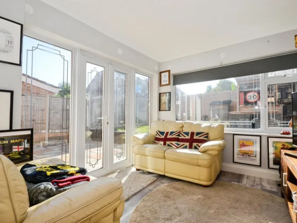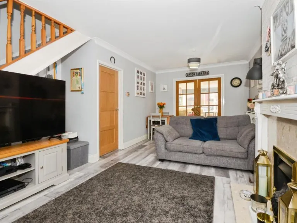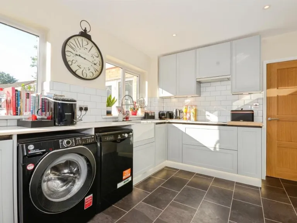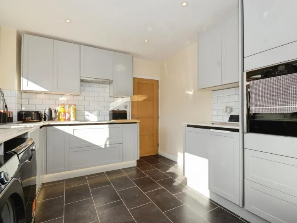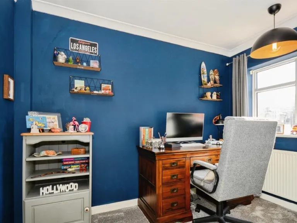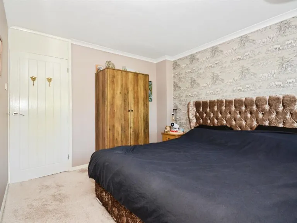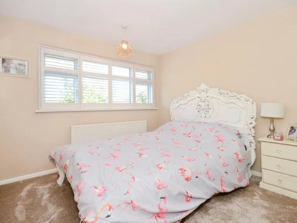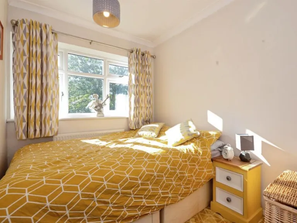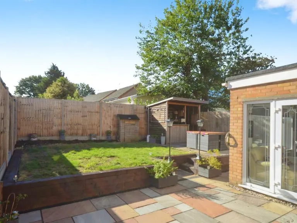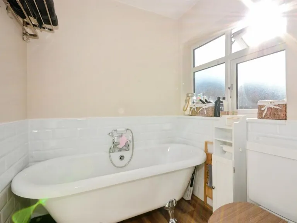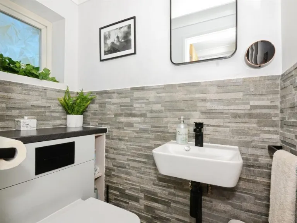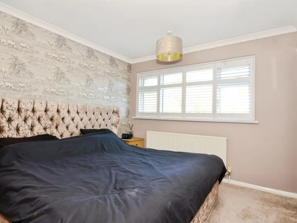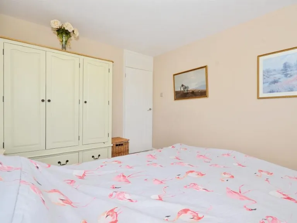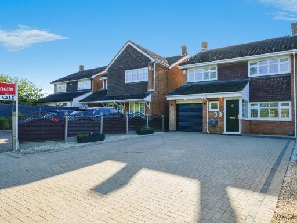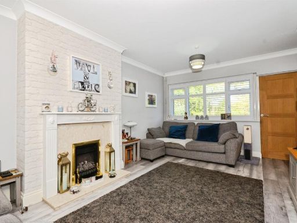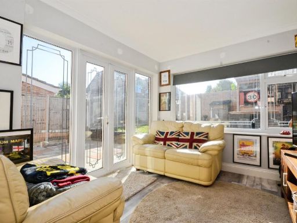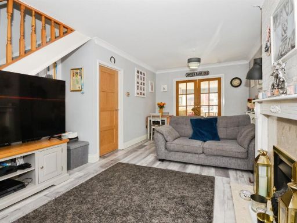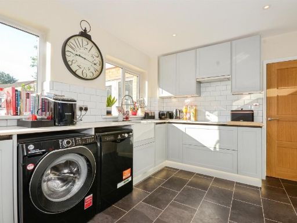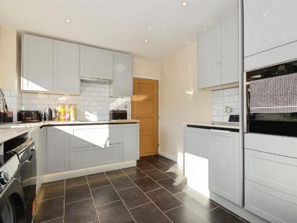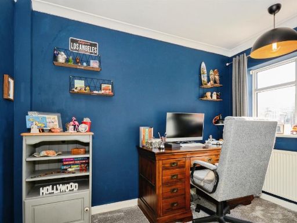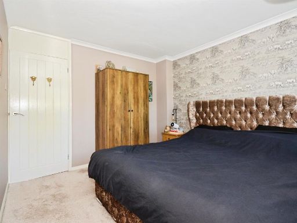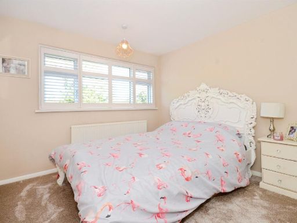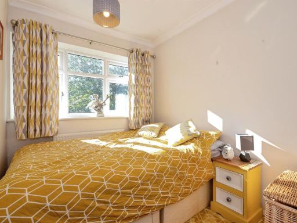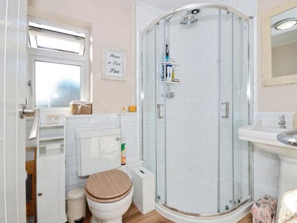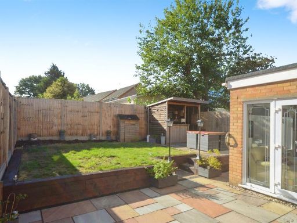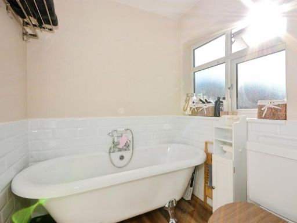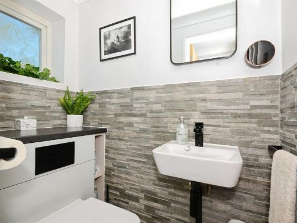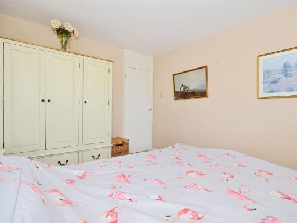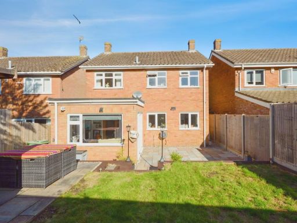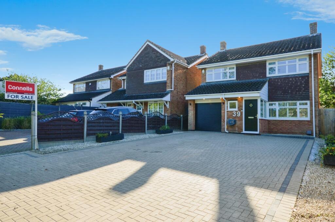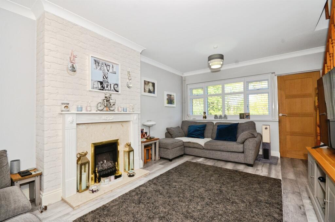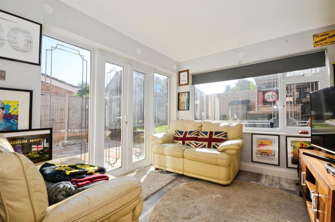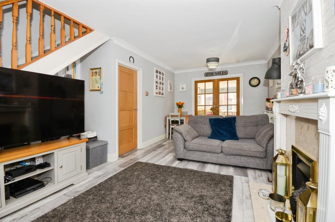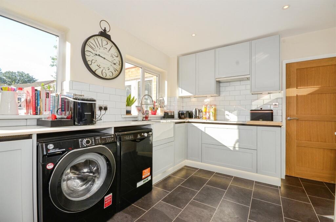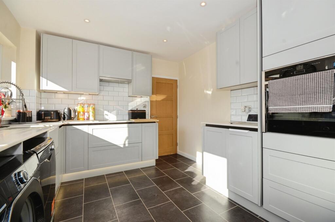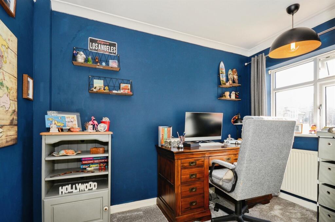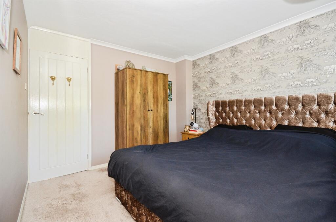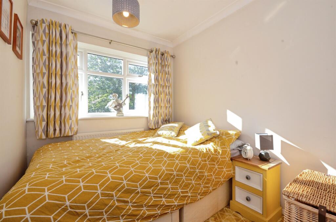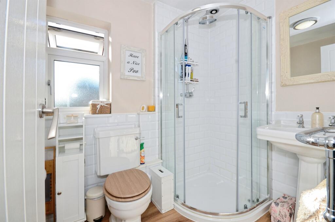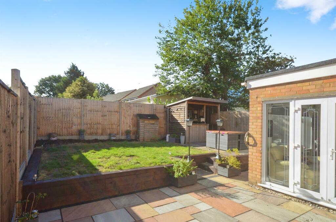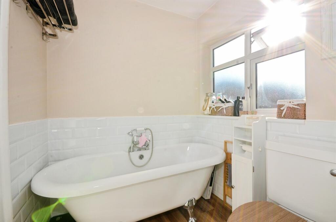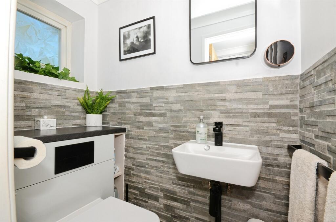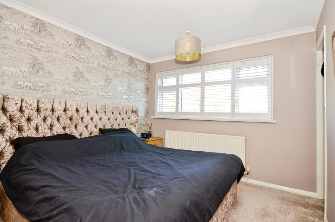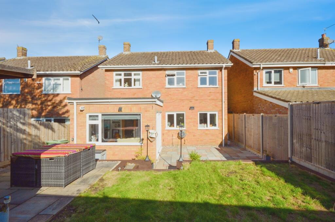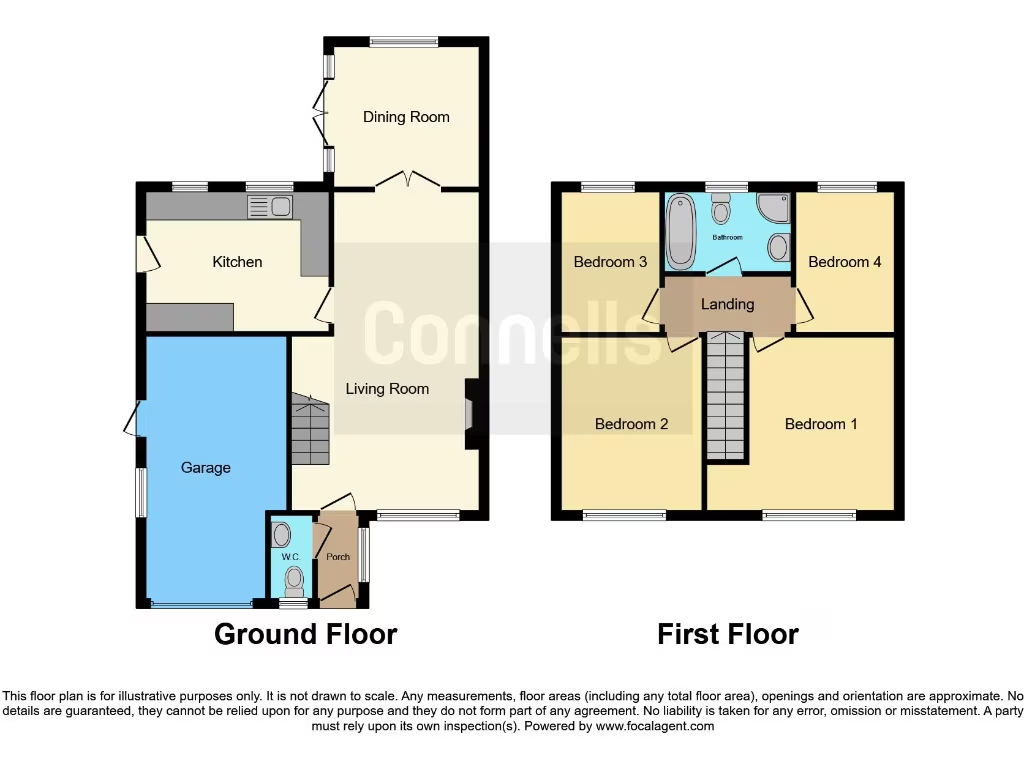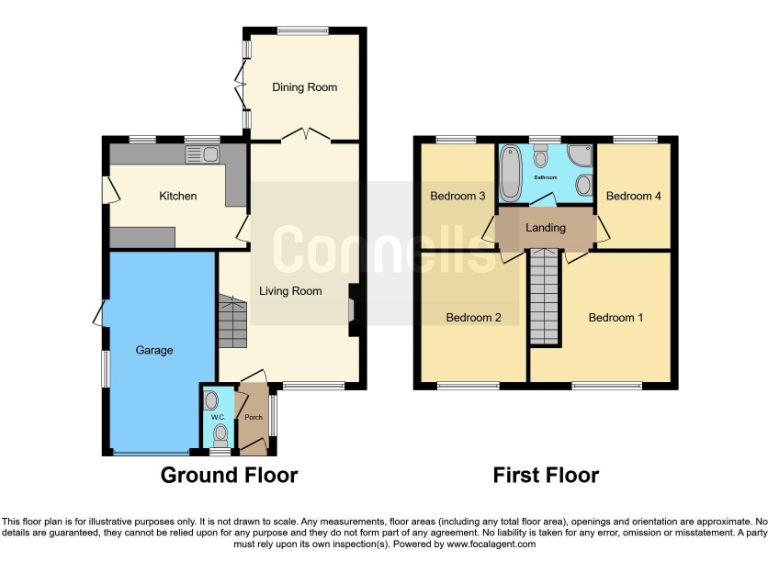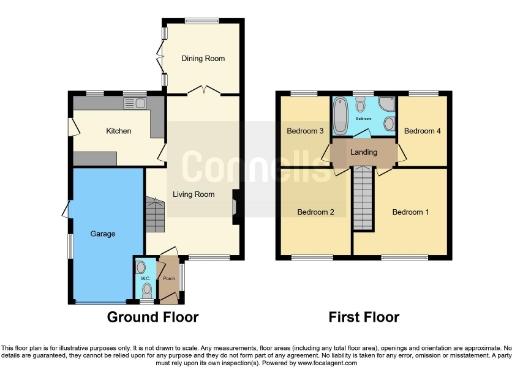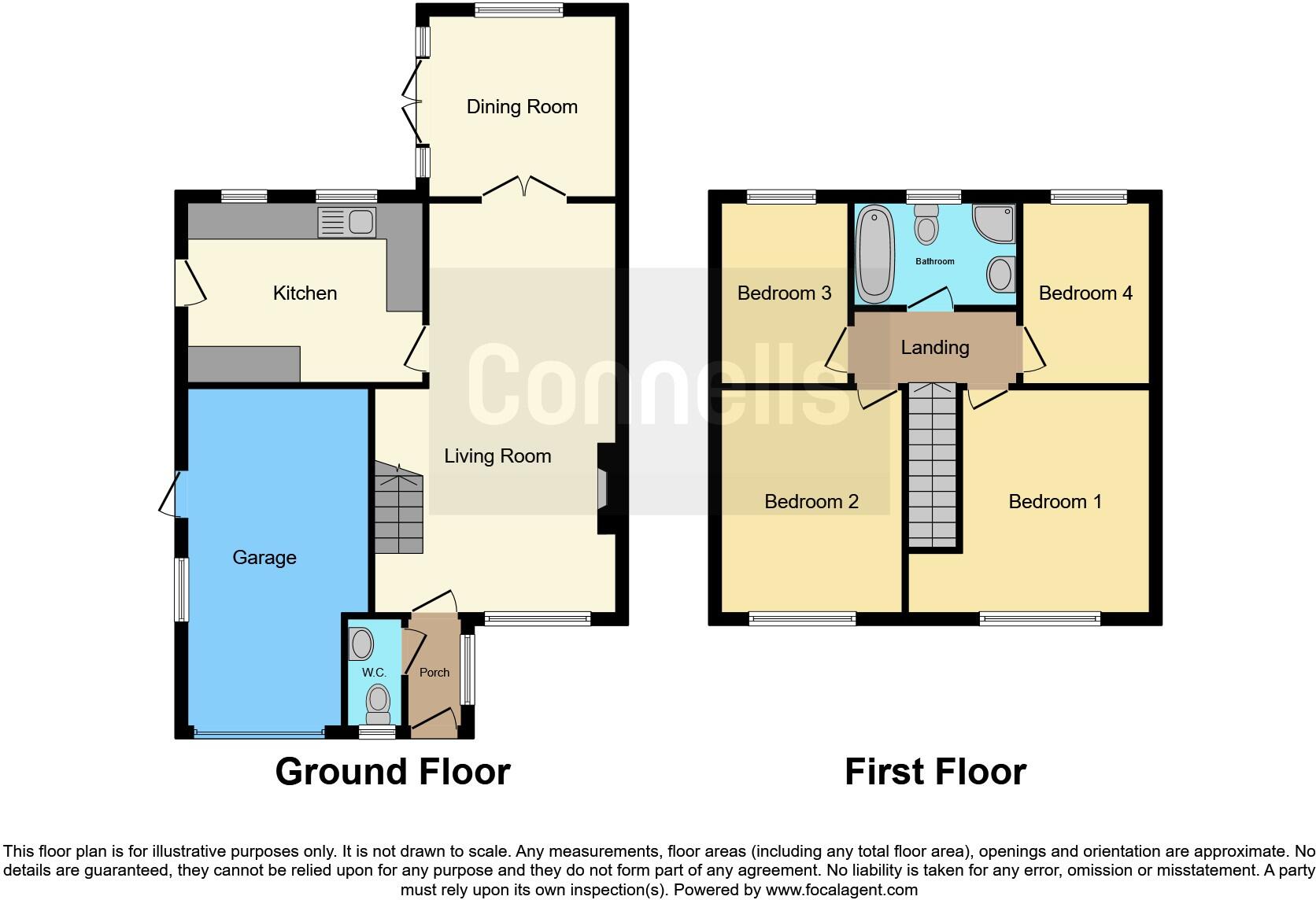Summary - 39 DUNSTABLE ROAD CADDINGTON LUTON LU1 4AL
4 bed 1 bath Detached
Turn‑key four‑bed family home with large driveway and south‑east garden.
Four bedrooms in practical family layout
Turn‑key condition; recently updated kitchen and fittings
Large block‑paved driveway; integral garage with electric door
South‑east facing rear garden with patio and lawn
Single four‑piece family bathroom only; one cloakroom
Modest overall floor area (~1,006 sq ft)
Double glazing and mains gas central heating (combi boiler)
Council tax band above average
This four-bedroom detached home in Caddington offers ready-to-move-in family accommodation in a sought‑after village setting. The ground floor delivers a long 22ft lounge, separate dining room and a modern fitted kitchen with quartz worktops and integrated appliances — practical spaces for everyday family life and entertaining.
Outside, a generous block‑paved driveway provides parking for several vehicles and leads to an integral garage with electric door and alarm. The south‑east facing rear garden has a paved entertaining area and a level lawn, offering good outdoor space for children and summer gatherings.
Built in the mid-20th century and upgraded with double glazing and a modern boiler, the house is presented in turn‑key condition. It suits a family seeking immediate occupation with minimal short‑term works, though buyers wanting more living area or additional bathrooms should note the footprint is modest at about 1,006 sq ft.
Practical considerations: there is a single four‑piece family bathroom and one cloakroom, and council tax is above average. Overall this is a well‑proportioned, comfortable family home with strong parking and outdoor space in a convenient village location.
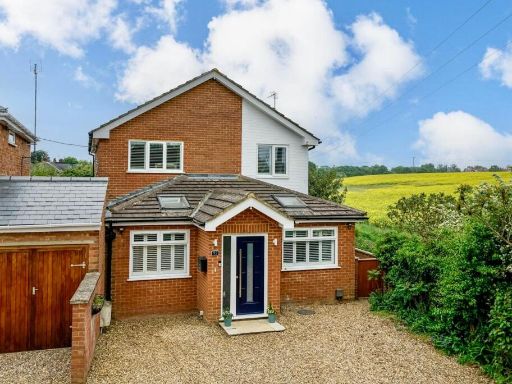 4 bedroom detached house for sale in Dunstable Road, Caddington, LU1 — £600,000 • 4 bed • 3 bath • 1516 ft²
4 bedroom detached house for sale in Dunstable Road, Caddington, LU1 — £600,000 • 4 bed • 3 bath • 1516 ft²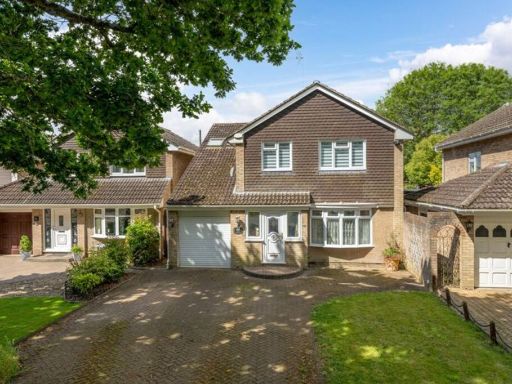 4 bedroom detached house for sale in Mancroft Road, Caddington, LU1 — £630,000 • 4 bed • 2 bath • 1657 ft²
4 bedroom detached house for sale in Mancroft Road, Caddington, LU1 — £630,000 • 4 bed • 2 bath • 1657 ft²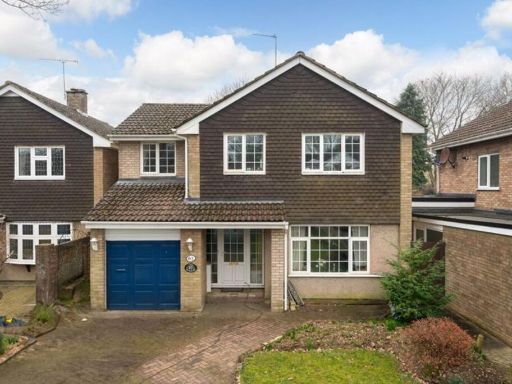 4 bedroom detached house for sale in Mancroft Road, Caddington, LU1 — £600,000 • 4 bed • 1 bath • 1654 ft²
4 bedroom detached house for sale in Mancroft Road, Caddington, LU1 — £600,000 • 4 bed • 1 bath • 1654 ft²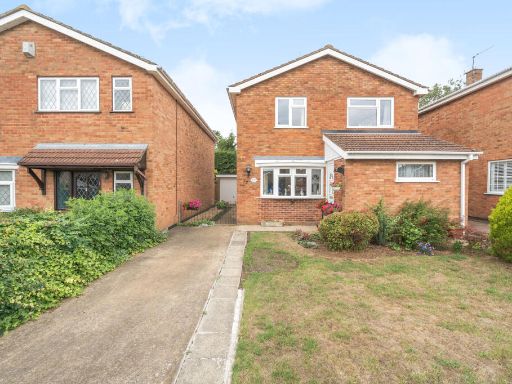 4 bedroom detached house for sale in Crosslands, Caddington, LU1 — £500,000 • 4 bed • 1 bath • 1178 ft²
4 bedroom detached house for sale in Crosslands, Caddington, LU1 — £500,000 • 4 bed • 1 bath • 1178 ft²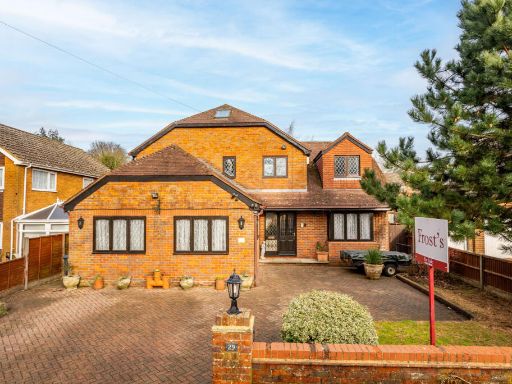 4 bedroom detached house for sale in Folly Lane, Caddington, Luton, Bedfordshire, LU1 — £700,000 • 4 bed • 2 bath • 2802 ft²
4 bedroom detached house for sale in Folly Lane, Caddington, Luton, Bedfordshire, LU1 — £700,000 • 4 bed • 2 bath • 2802 ft²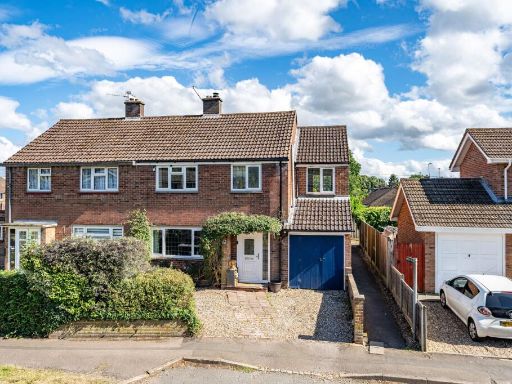 3 bedroom property for sale in Luton Road, Caddington, LU1 — £425,000 • 3 bed • 2 bath • 1130 ft²
3 bedroom property for sale in Luton Road, Caddington, LU1 — £425,000 • 3 bed • 2 bath • 1130 ft²