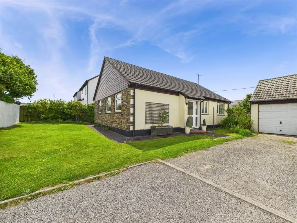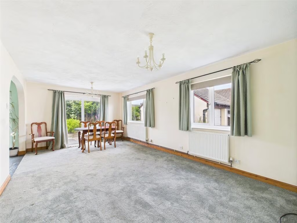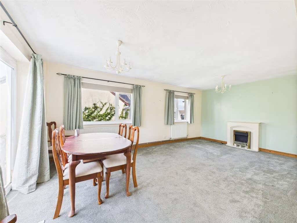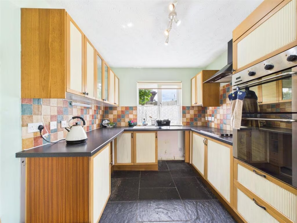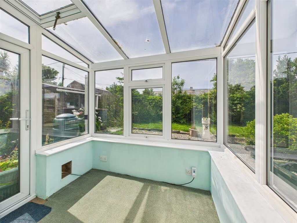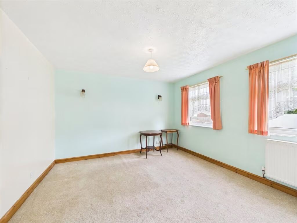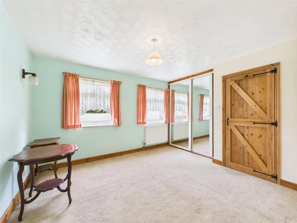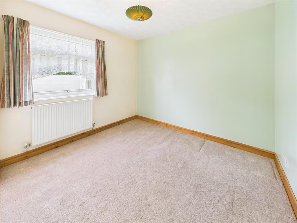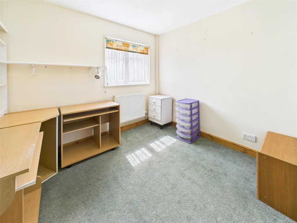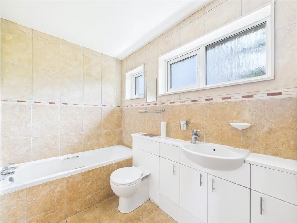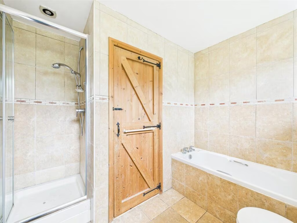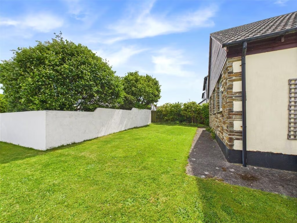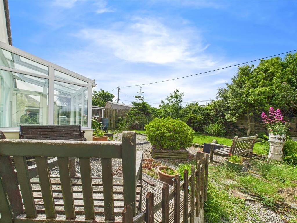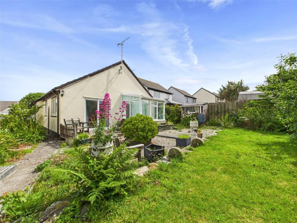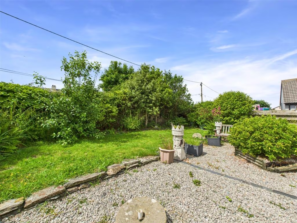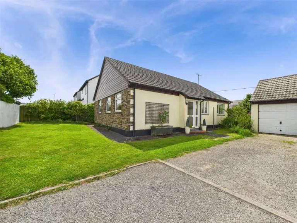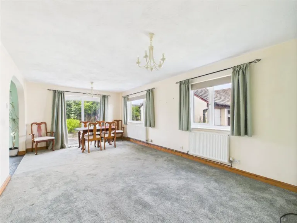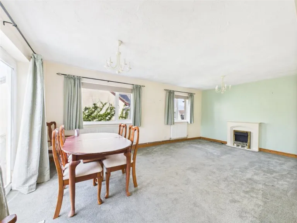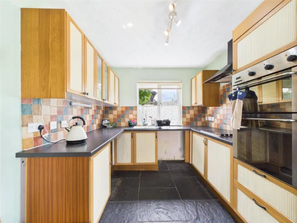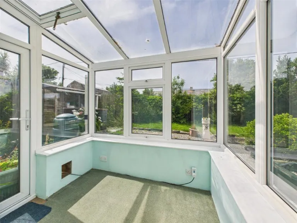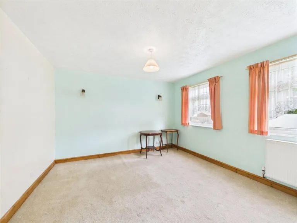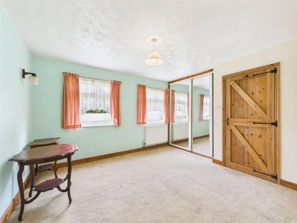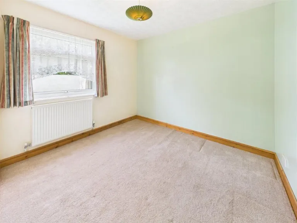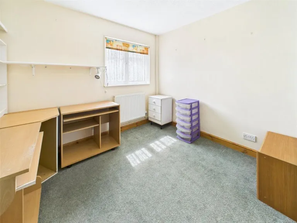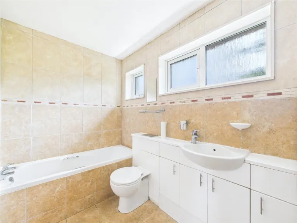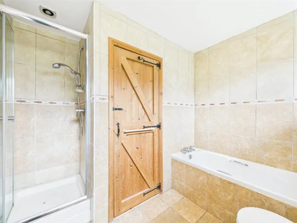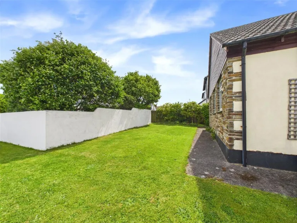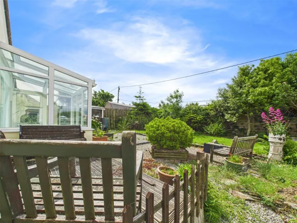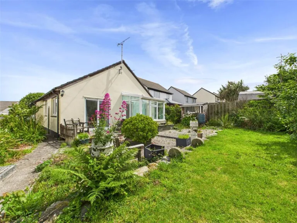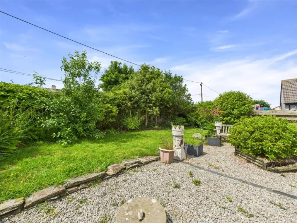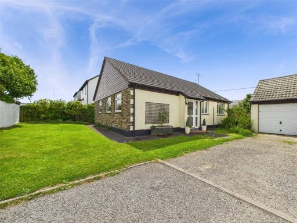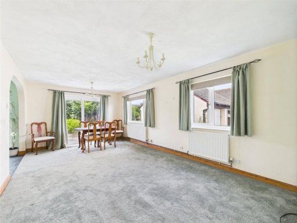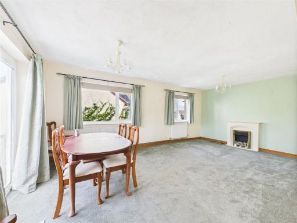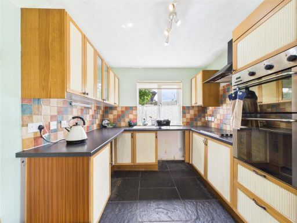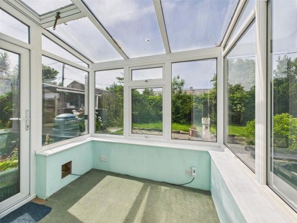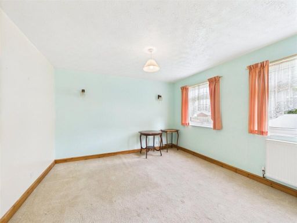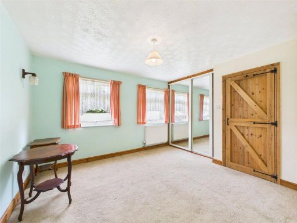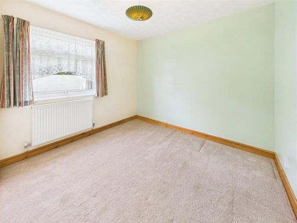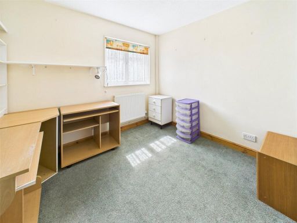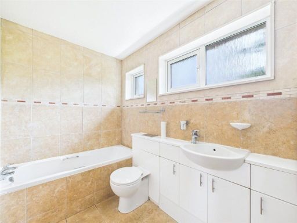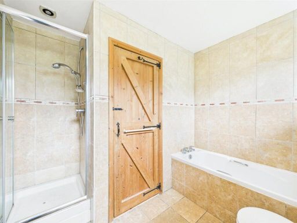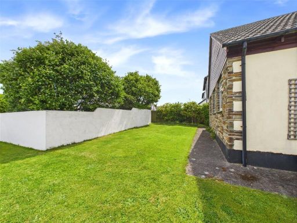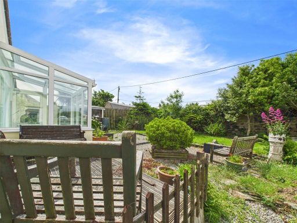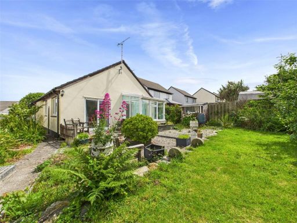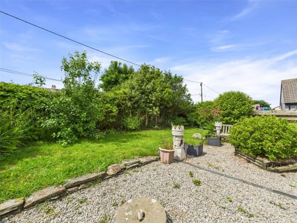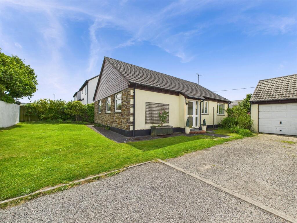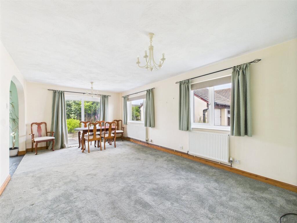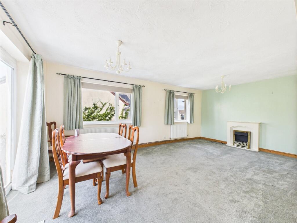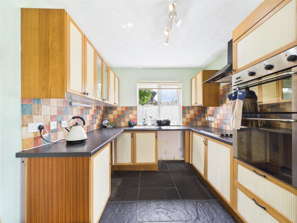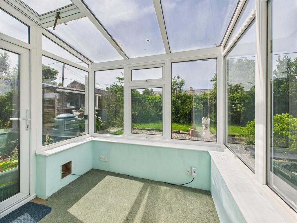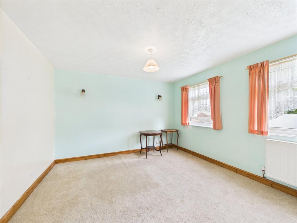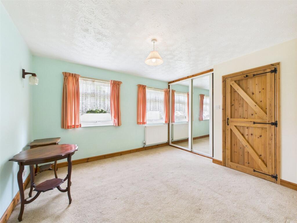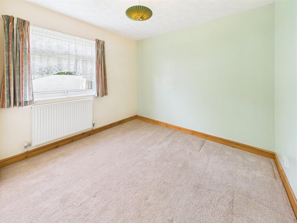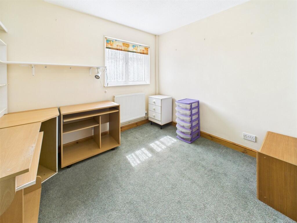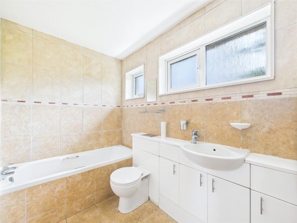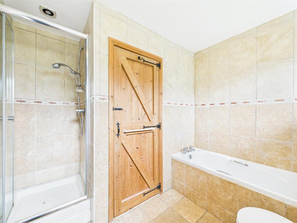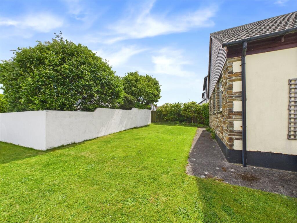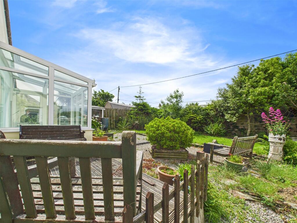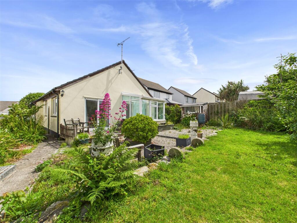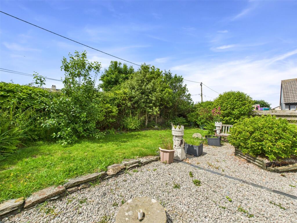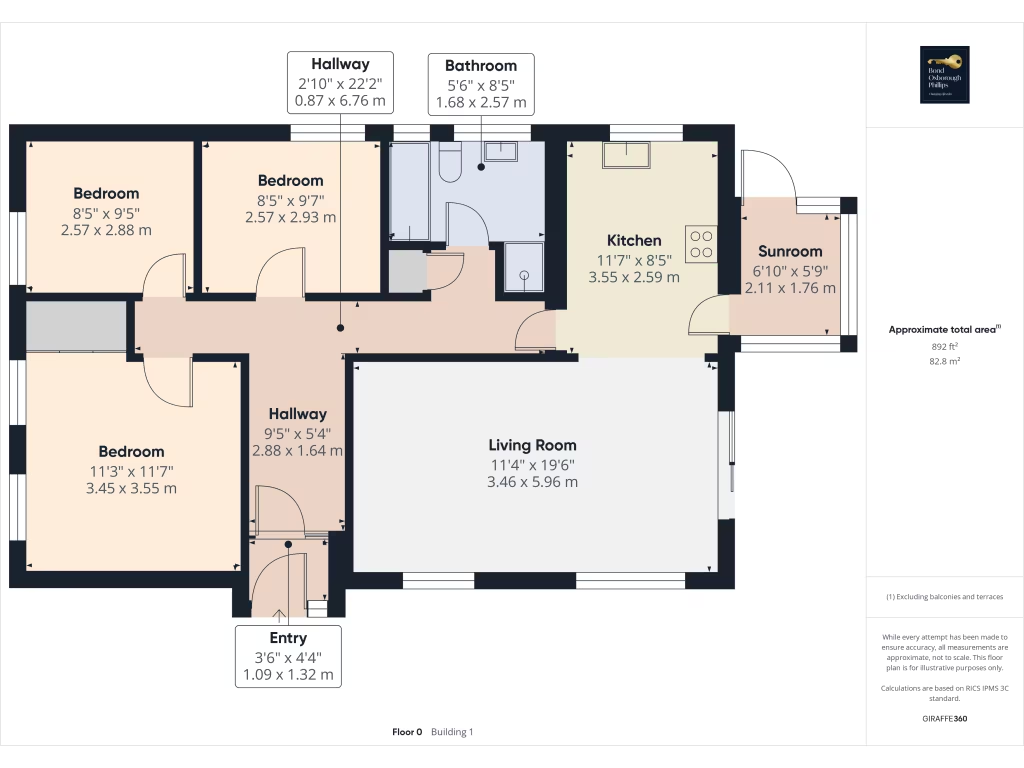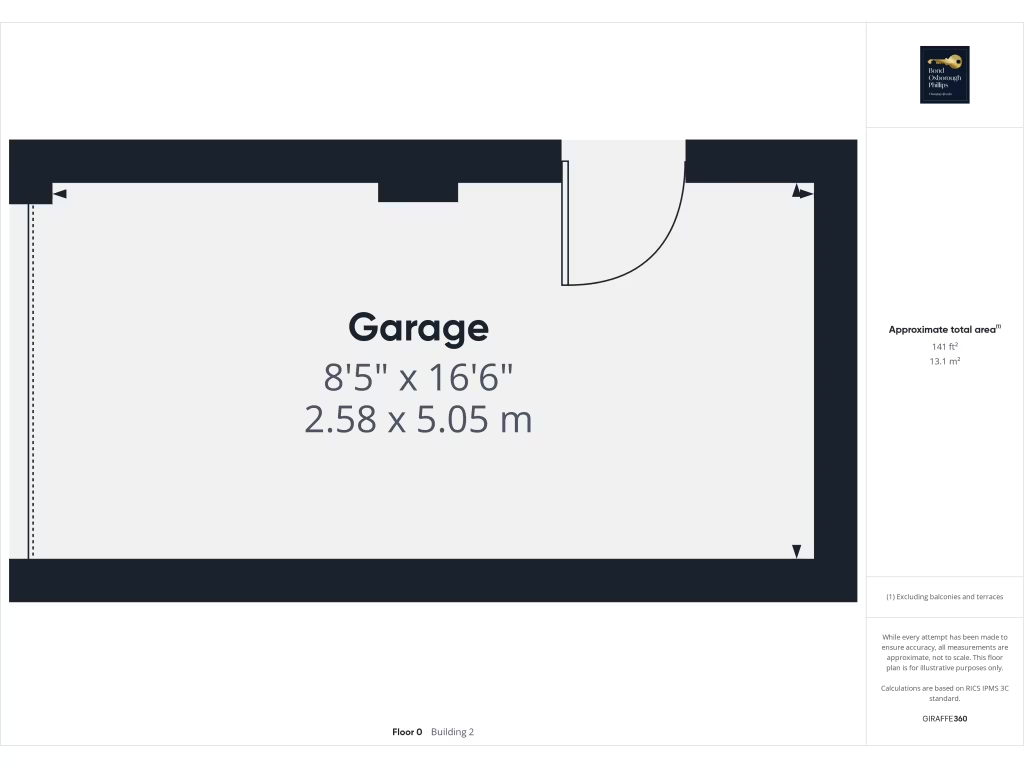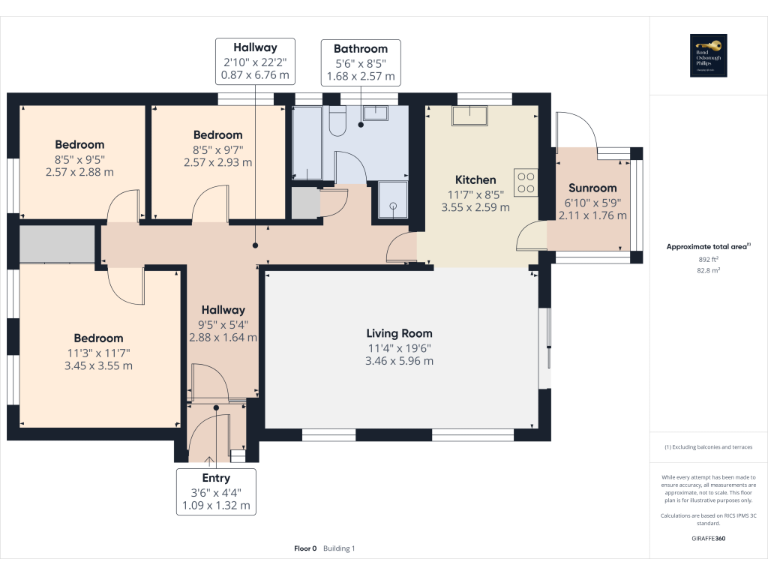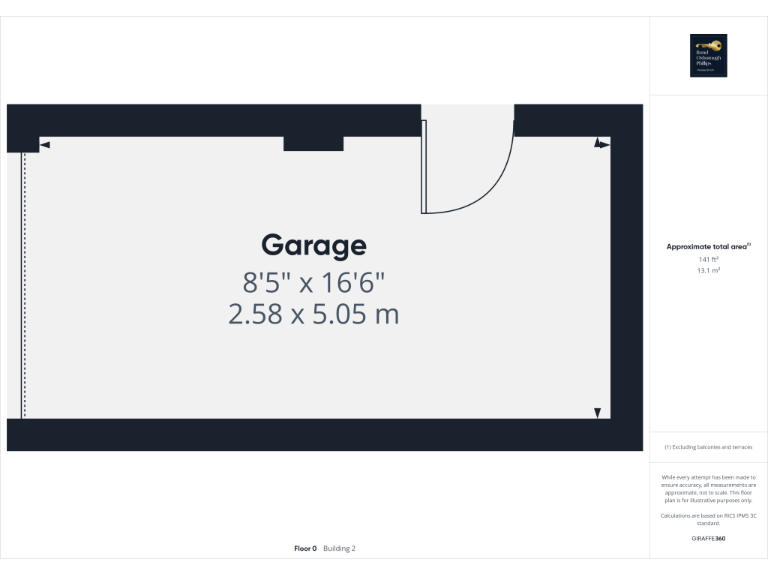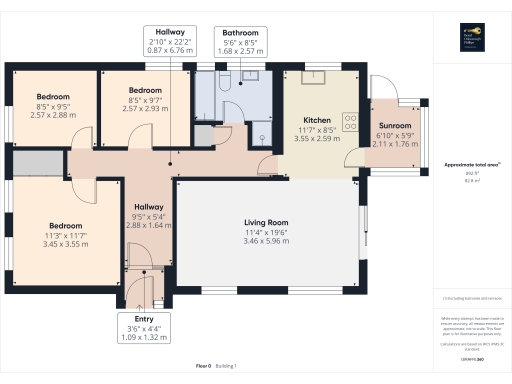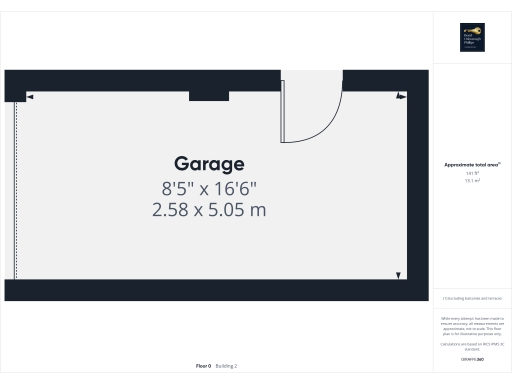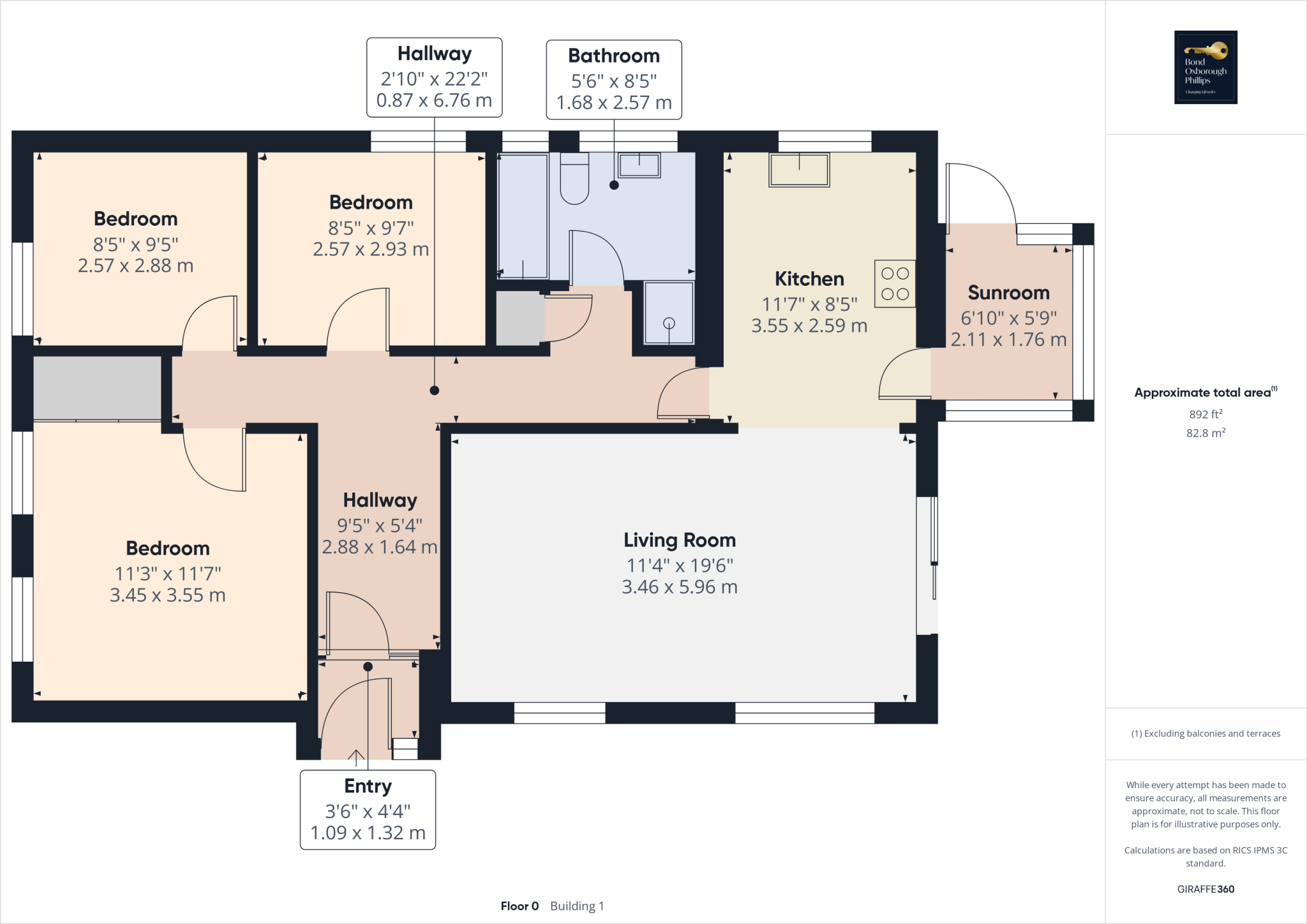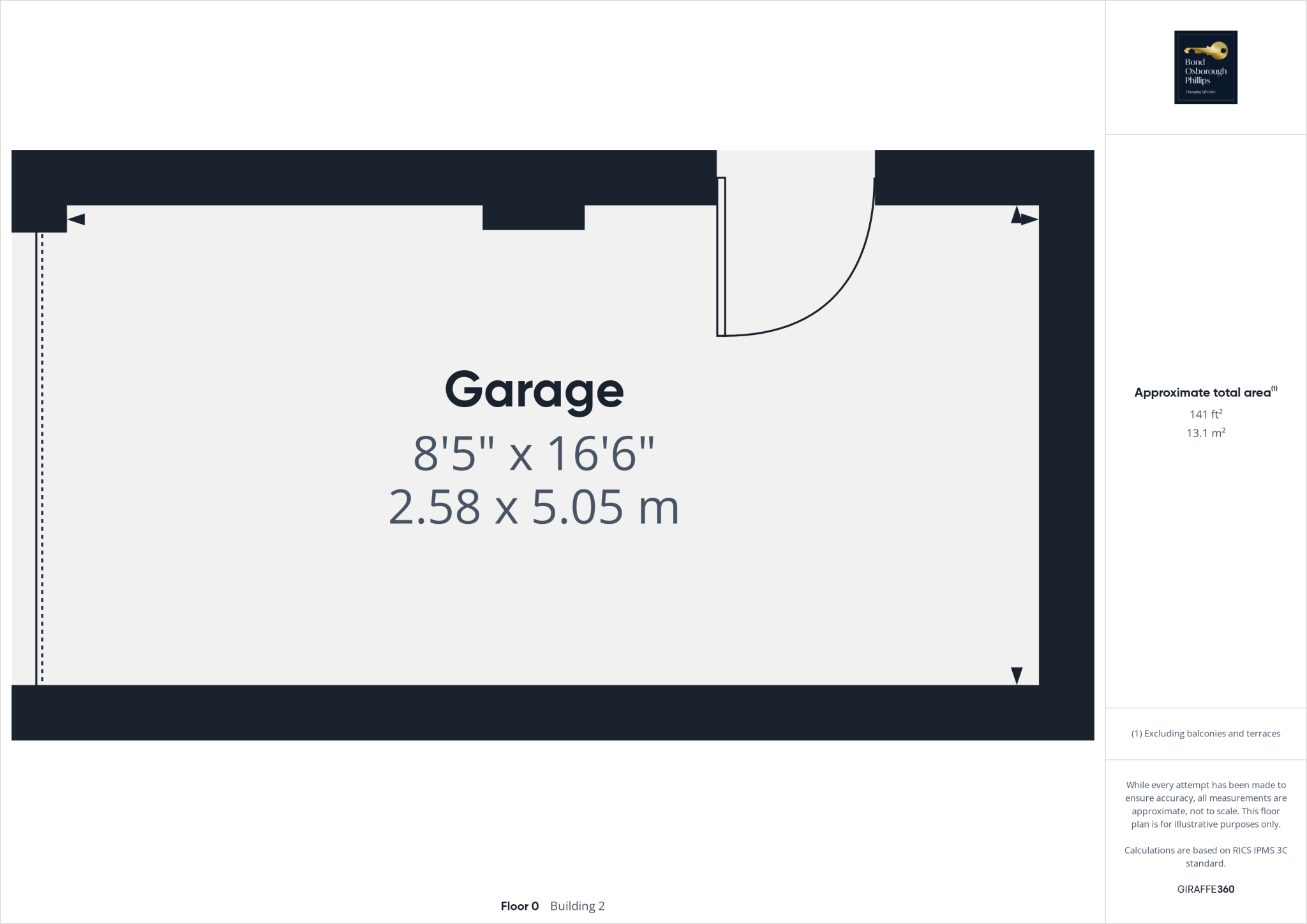Summary - 19 WESTGROUND WAY TINTAGEL PL34 0BH
3 bed 1 bath Bungalow
Spacious single-storey family home with loft conversion potential and two gardens.
Detached three-bedroom bungalow with garage and driveway parking
A detached three-bedroom bungalow in a desirable village setting, offering generous single-storey living and flexible outdoor space. The heart of the home is a large open-plan kitchen/living/dining room that flows into a sunroom and out to two separate garden areas — great for family time, gardening and outdoor entertaining. Private driveway parking and a garage add everyday convenience.
The layout is practical for families or downsizers: three roomy bedrooms, a family bathroom with separate bath and shower, and a wide entrance hall giving easy access to all principal rooms. The loft has clear potential for conversion to add significant space, subject to planning permission; this presents an opportunity to increase value and living area.
Important practical points: the EPC rating is F and heating is electric with a boiler and radiators, so running costs may be higher than modern gas or heat-pump systems. Broadband speeds are slow in the area, and some internal areas show dated 1970s decor that will require updating. The property is freehold, in a very low-crime village with excellent mobile signal and good local schools, but the neighbourhood is an ageing rural area and the wider locality records relative deprivation indices.
Overall, this bungalow suits a family or purchaser wanting a spacious, single-level home with scope to modernise and extend. Buyers should budget for energy-efficiency improvements and interior refurbishment to fully realise the property’s potential.
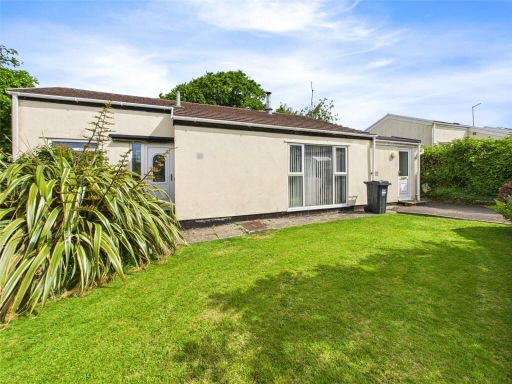 2 bedroom bungalow for sale in Valley View, St. Teath, Bodmin, PL30 — £280,000 • 2 bed • 1 bath • 779 ft²
2 bedroom bungalow for sale in Valley View, St. Teath, Bodmin, PL30 — £280,000 • 2 bed • 1 bath • 779 ft²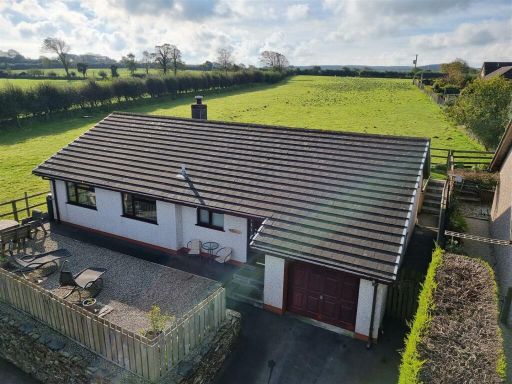 3 bedroom detached bungalow for sale in Trelash, Warbstow, Launceston, PL15 — £390,000 • 3 bed • 1 bath • 1055 ft²
3 bedroom detached bungalow for sale in Trelash, Warbstow, Launceston, PL15 — £390,000 • 3 bed • 1 bath • 1055 ft²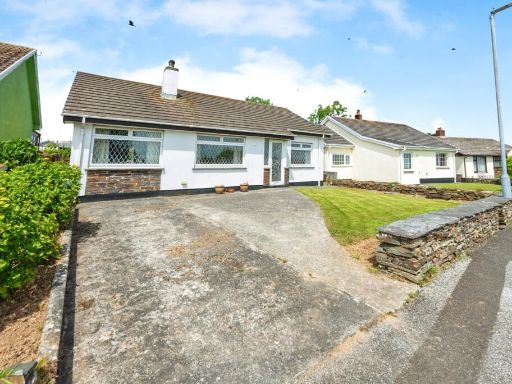 3 bedroom bungalow for sale in Penmead Road, Delabole, Cornwall, PL33 — £330,000 • 3 bed • 1 bath • 1080 ft²
3 bedroom bungalow for sale in Penmead Road, Delabole, Cornwall, PL33 — £330,000 • 3 bed • 1 bath • 1080 ft²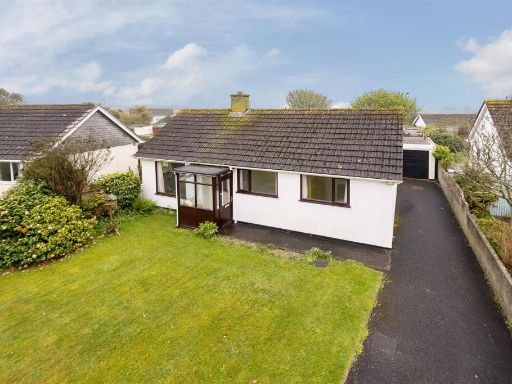 3 bedroom bungalow for sale in Trenale Lane, Tintagel, PL34 — £265,000 • 3 bed • 1 bath • 944 ft²
3 bedroom bungalow for sale in Trenale Lane, Tintagel, PL34 — £265,000 • 3 bed • 1 bath • 944 ft²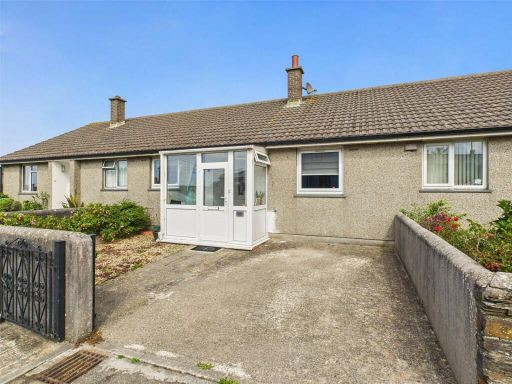 2 bedroom bungalow for sale in The Butts, Tintagel, Cornwall, PL34 — £225,000 • 2 bed • 1 bath • 835 ft²
2 bedroom bungalow for sale in The Butts, Tintagel, Cornwall, PL34 — £225,000 • 2 bed • 1 bath • 835 ft²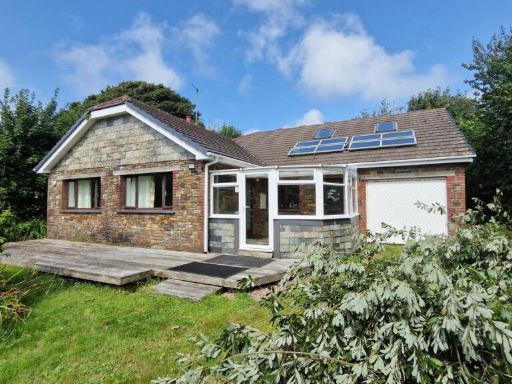 3 bedroom semi-detached house for sale in Trewalder, Cornwall, PL33 — £450,000 • 3 bed • 2 bath • 1324 ft²
3 bedroom semi-detached house for sale in Trewalder, Cornwall, PL33 — £450,000 • 3 bed • 2 bath • 1324 ft²