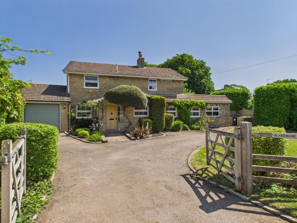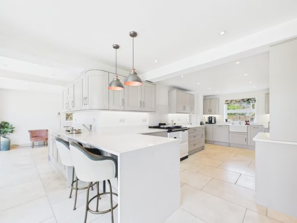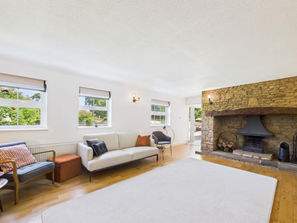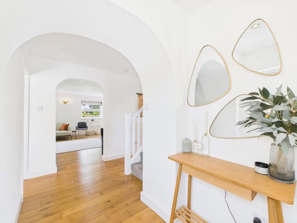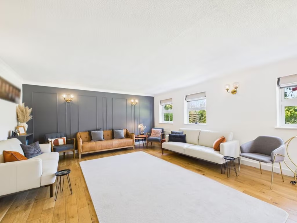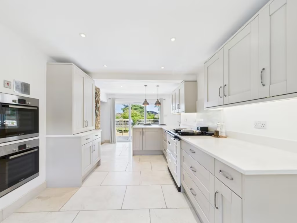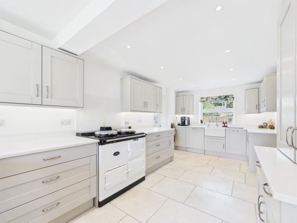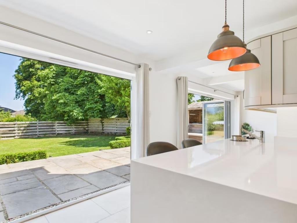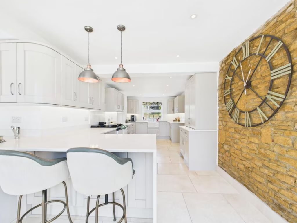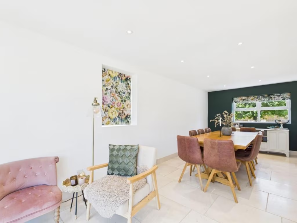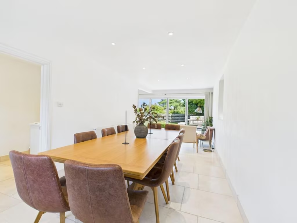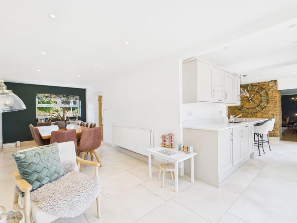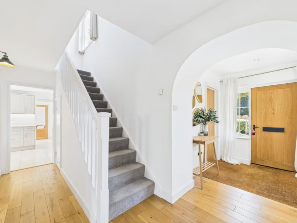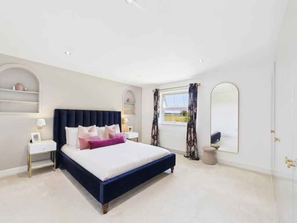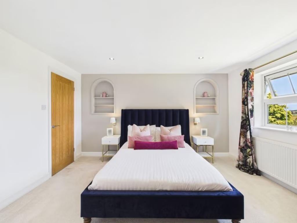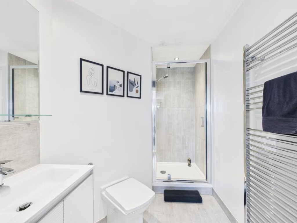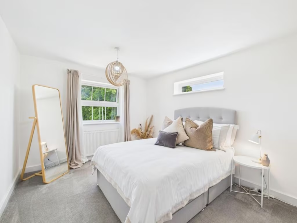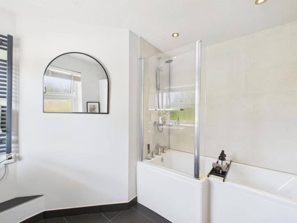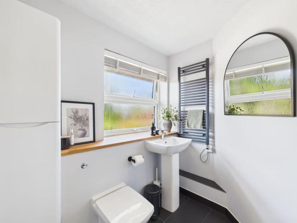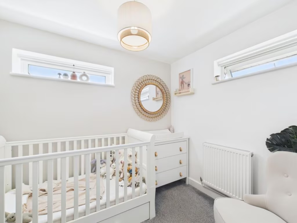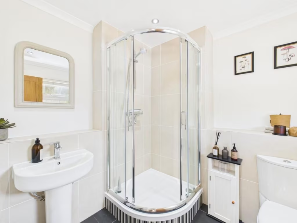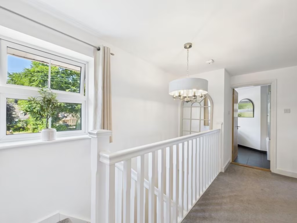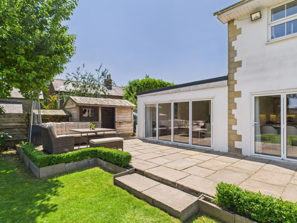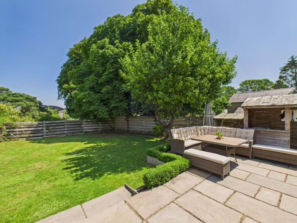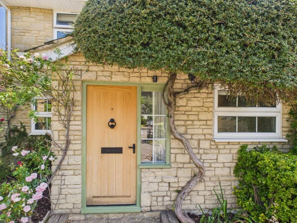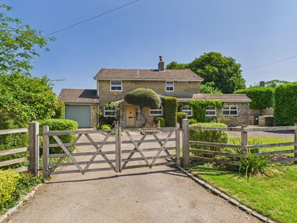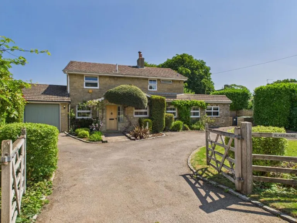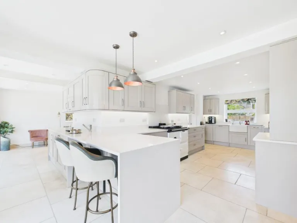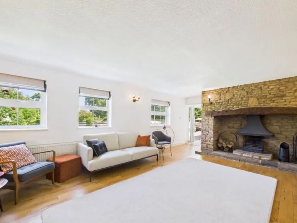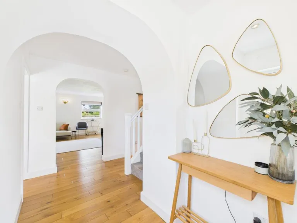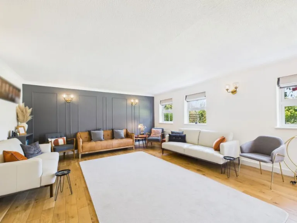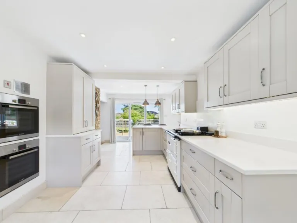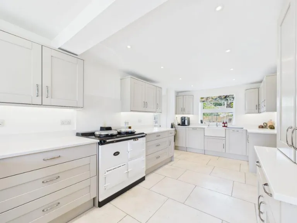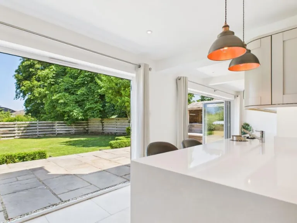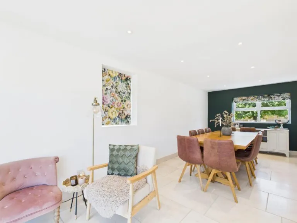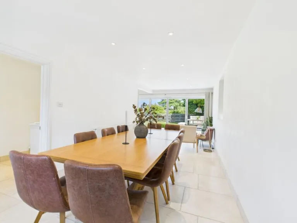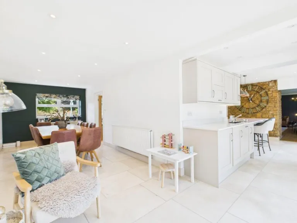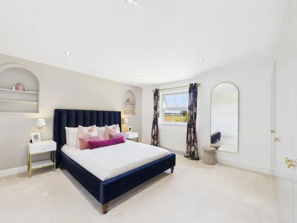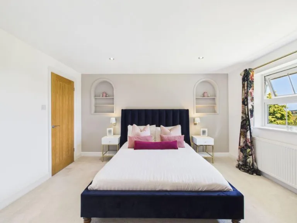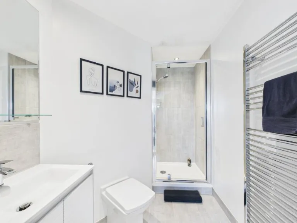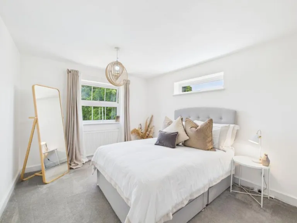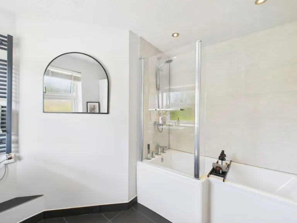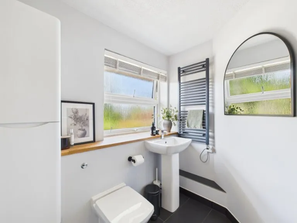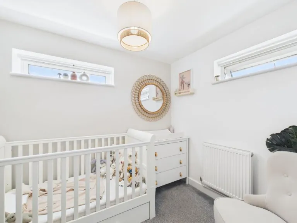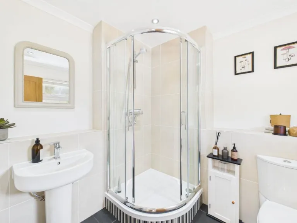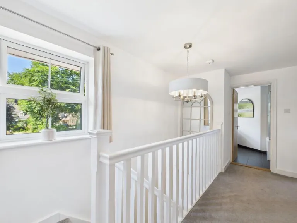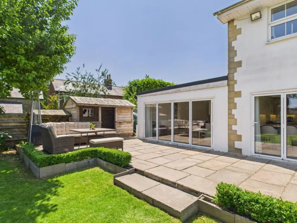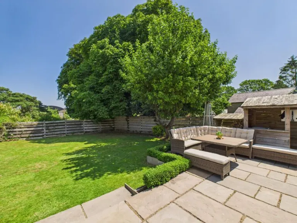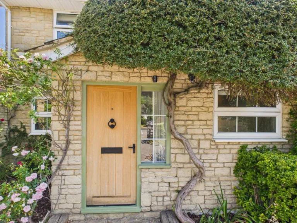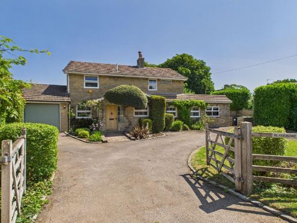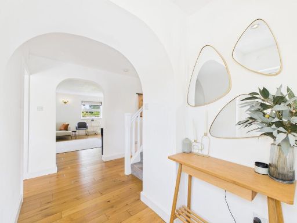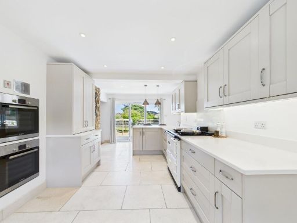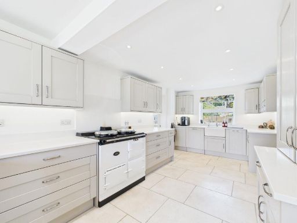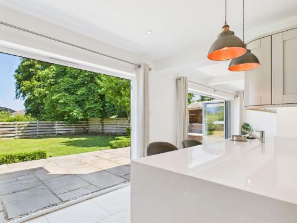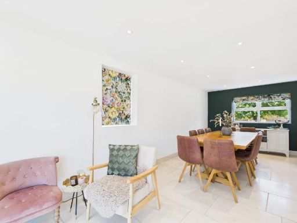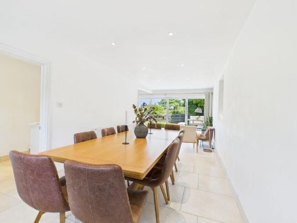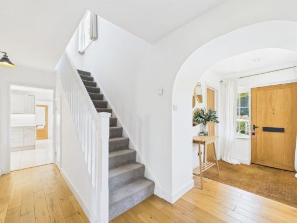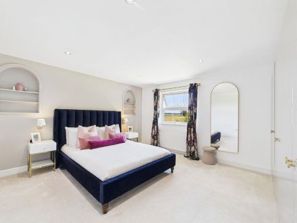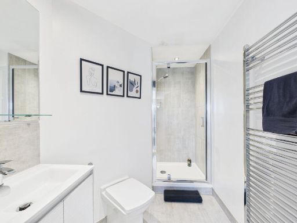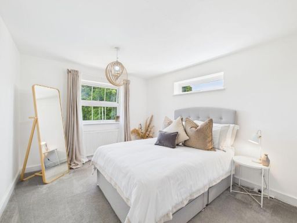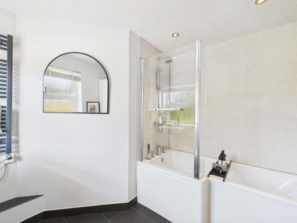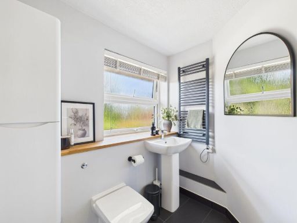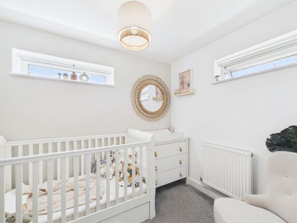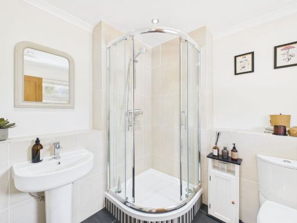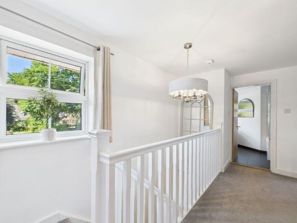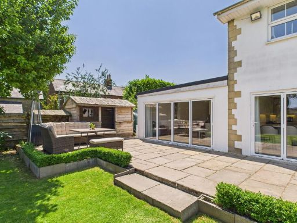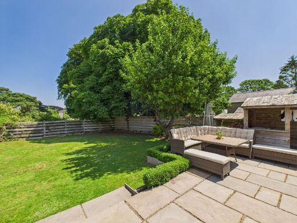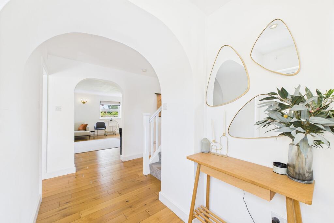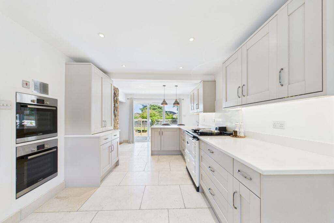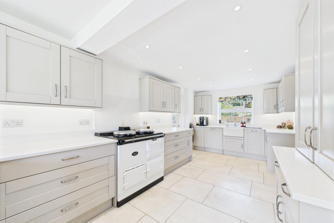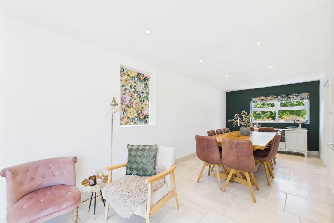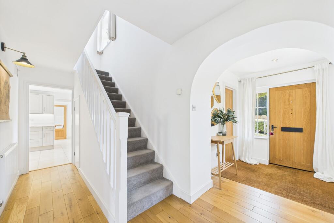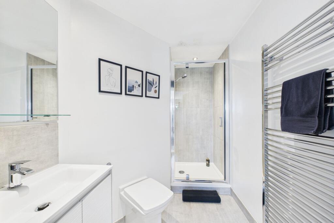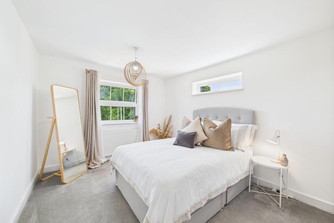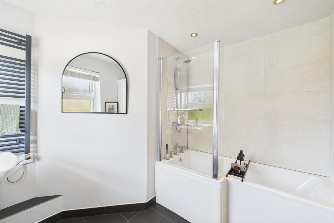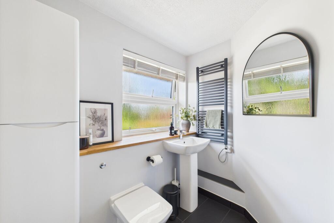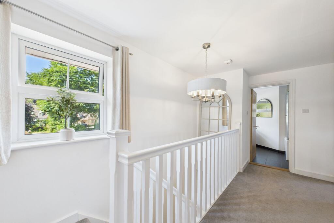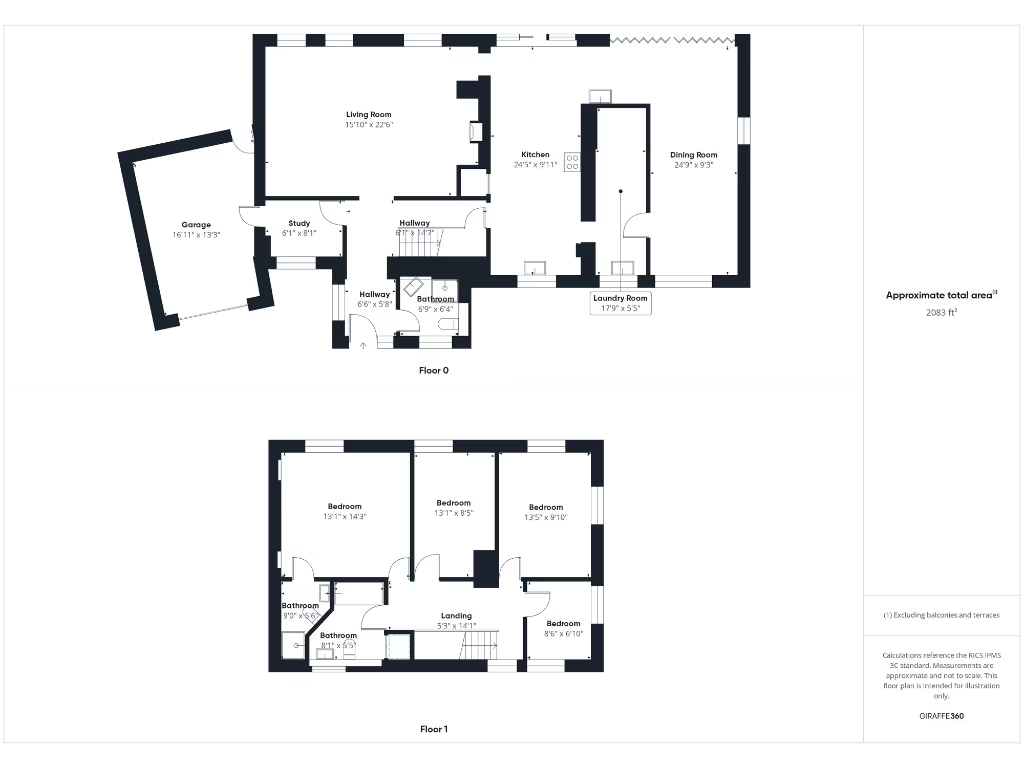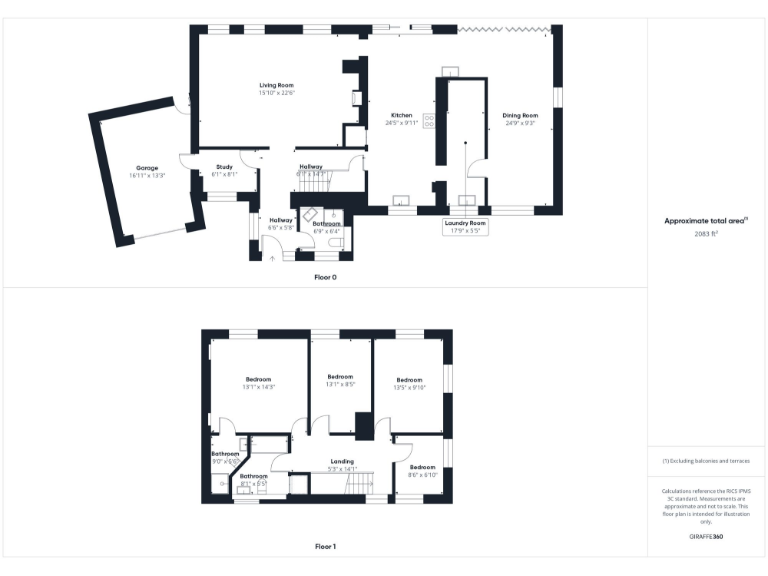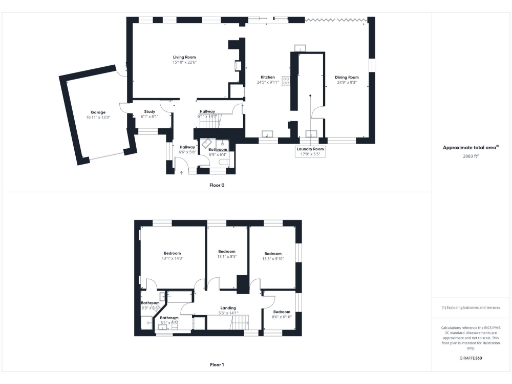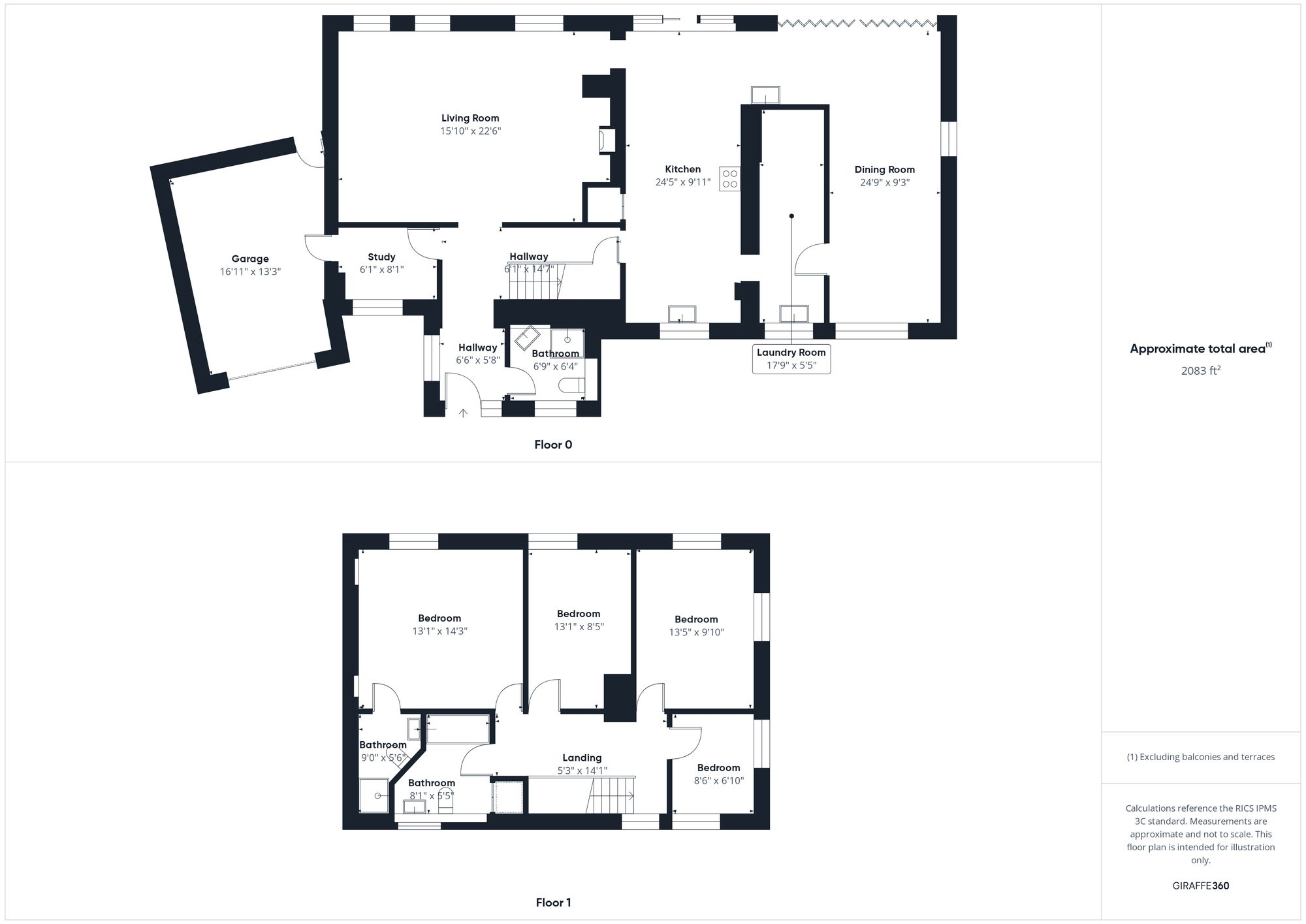Summary - BLAKEMORE HOUSE HALSE BRACKLEY NN13 6DY
4 bed 3 bath Detached
Immaculate four-bedroom family home with large garden and gated parking in peaceful Halse.
Detached four-bedroom, three-bathroom family home, immaculate condition
Expansive open-plan kitchen/breakfast with bi-fold doors to garden
Large rear garden, patio and covered barbecue/storage area
Gated driveway, ample parking and single garage
Character features: exposed stone wall, archway and fireplace
Oil-fired boiler heating (fuel not communal) — higher running costs possible
Cavity walls assumed uninsulated; double glazing install date unknown
Council tax rated expensive; mobile signal average
Set behind a gated driveway in the peaceful hamlet of Halse, this detached four-bedroom home delivers generous family living across well-proportioned rooms and a large plot. The open-plan kitchen/breakfast room with bi-fold doors creates an excellent hub for everyday life and entertaining, while a separate sitting room and dining area offer flexible living zones for family routines.
Finished in immaculate, move-in ready condition, the property combines contemporary touches — a modern fitted kitchen, sleek tiled floors and extensive glazing — with characterful features such as an exposed stone wall, arched reception hall and a fireplace. The master bedroom benefits from an en-suite; three further bedrooms and a family bathroom complete the upper floor.
The rear garden is a standout: a large lawn, extensive patio and covered barbecue/storage area provide outdoor space for children, pets and summer entertaining. Practicalities include a garage, ample gated parking and good broadband speeds, while local primary and secondary schools are highly rated and close by.
Important practical points: the house is heated by an oil-fired boiler (not on a communal system), double glazing has an unknown install date, and the cavity walls were built without insulation (assumed). The property dates from the late 1960s–1970s and council tax is described as expensive; mobile signal is average. These are factors to consider for long-term running costs and potential energy upgrades.
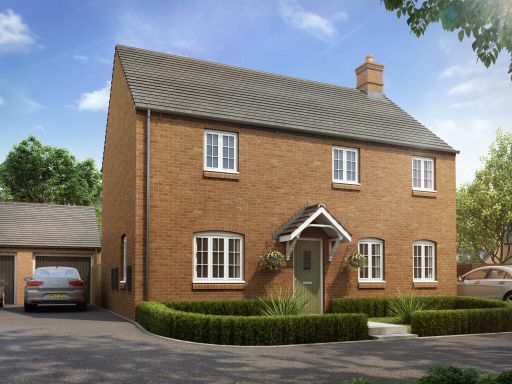 4 bedroom detached house for sale in Epsom Avenue,
Towcester,
Northamptonshire,
NN12 7LD, NN12 — £494,950 • 4 bed • 1 bath • 455 ft²
4 bedroom detached house for sale in Epsom Avenue,
Towcester,
Northamptonshire,
NN12 7LD, NN12 — £494,950 • 4 bed • 1 bath • 455 ft²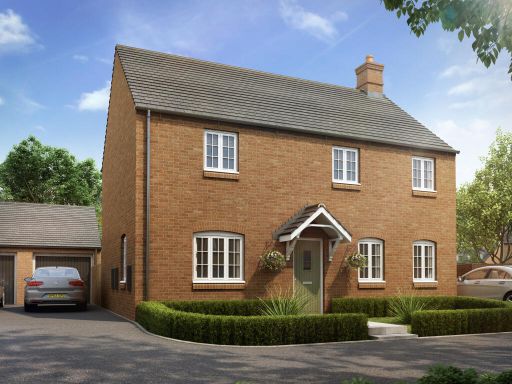 4 bedroom detached house for sale in Epsom Avenue,
Towcester,
Northamptonshire,
NN12 7LD, NN12 — £499,950 • 4 bed • 1 bath • 1811 ft²
4 bedroom detached house for sale in Epsom Avenue,
Towcester,
Northamptonshire,
NN12 7LD, NN12 — £499,950 • 4 bed • 1 bath • 1811 ft²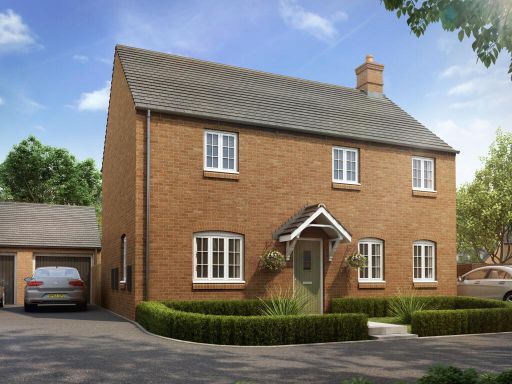 4 bedroom detached house for sale in Epsom Avenue,
Towcester,
Northamptonshire,
NN12 7LD, NN12 — £499,950 • 4 bed • 1 bath • 1809 ft²
4 bedroom detached house for sale in Epsom Avenue,
Towcester,
Northamptonshire,
NN12 7LD, NN12 — £499,950 • 4 bed • 1 bath • 1809 ft²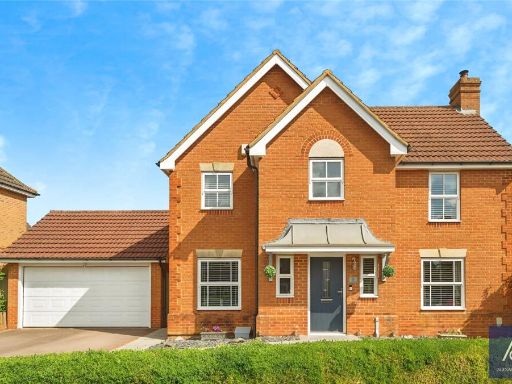 4 bedroom detached house for sale in Goldcrest Road, Brackley, Northamptonshire, NN13 — £595,000 • 4 bed • 2 bath • 1987 ft²
4 bedroom detached house for sale in Goldcrest Road, Brackley, Northamptonshire, NN13 — £595,000 • 4 bed • 2 bath • 1987 ft²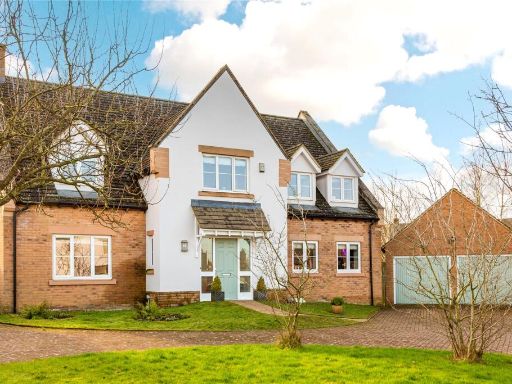 5 bedroom detached house for sale in Manor Farm Close, Litchborough, Towcester, Northamptonshire, NN12 — £750,000 • 5 bed • 3 bath • 2276 ft²
5 bedroom detached house for sale in Manor Farm Close, Litchborough, Towcester, Northamptonshire, NN12 — £750,000 • 5 bed • 3 bath • 2276 ft² 3 bedroom semi-detached house for sale in Halse Road, Brackley, NN13 6EG, NN13 — £367,500 • 3 bed • 1 bath • 821 ft²
3 bedroom semi-detached house for sale in Halse Road, Brackley, NN13 6EG, NN13 — £367,500 • 3 bed • 1 bath • 821 ft²