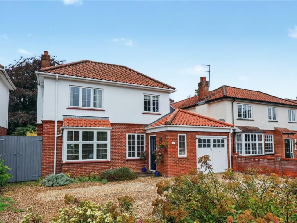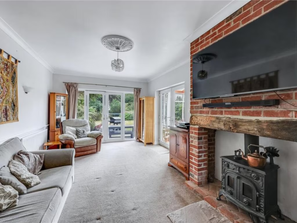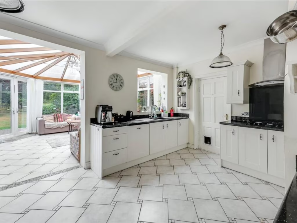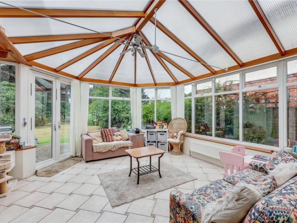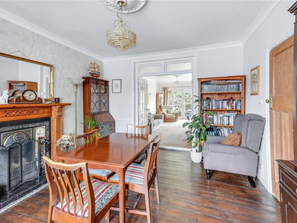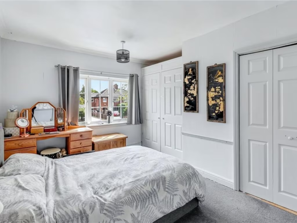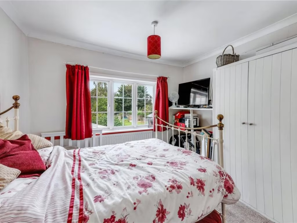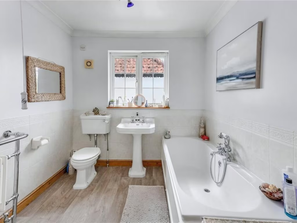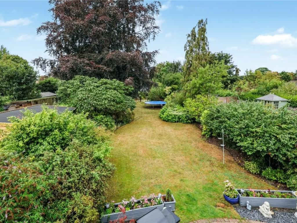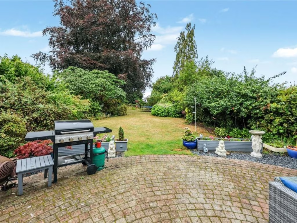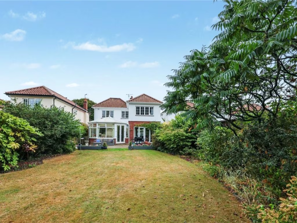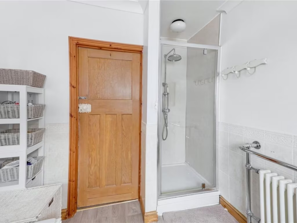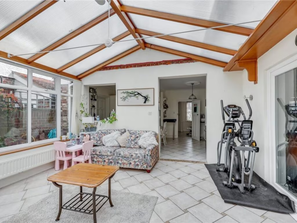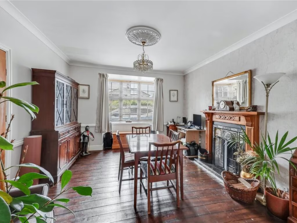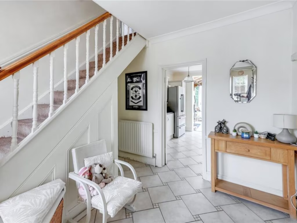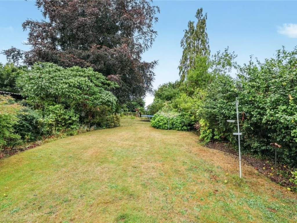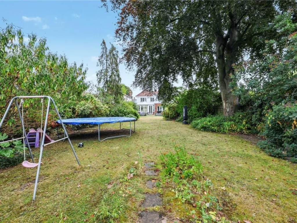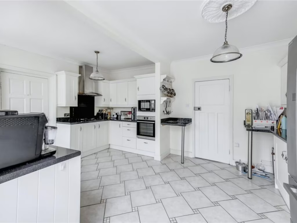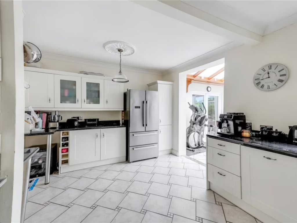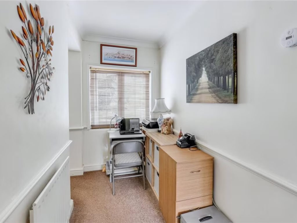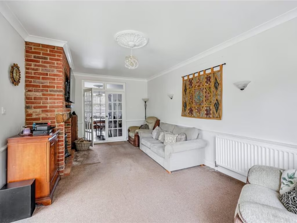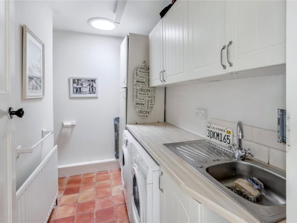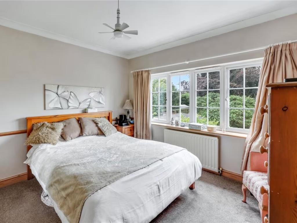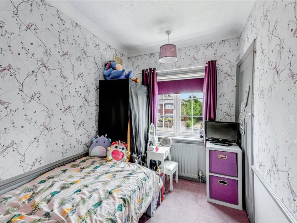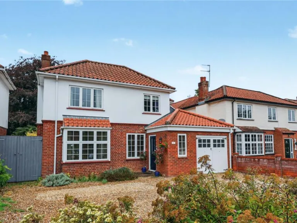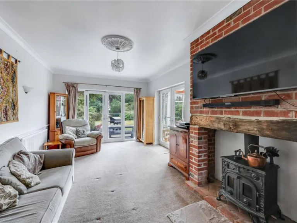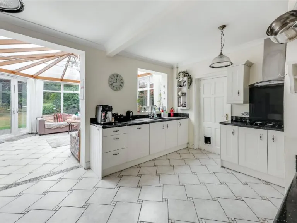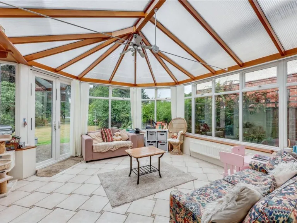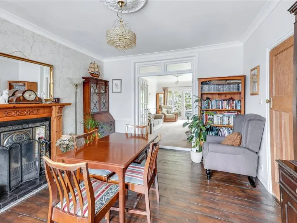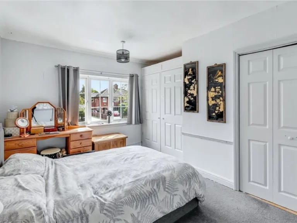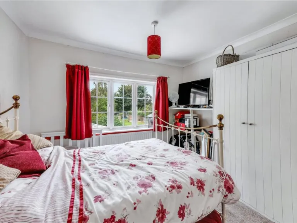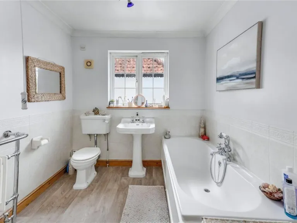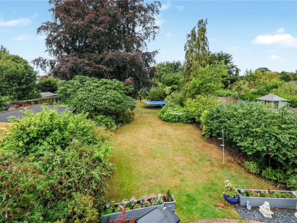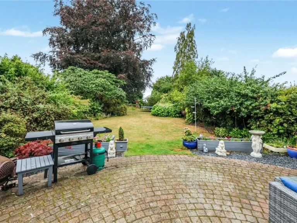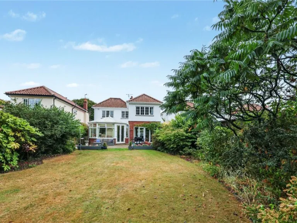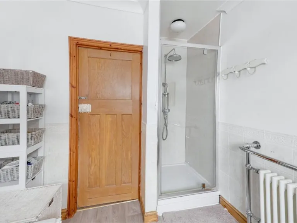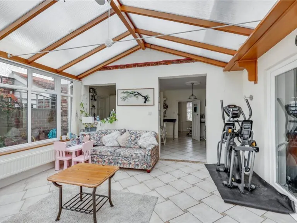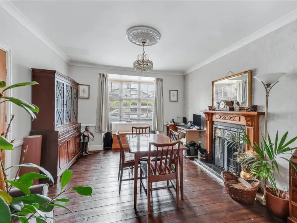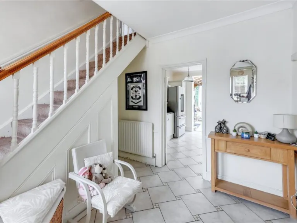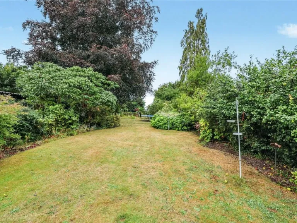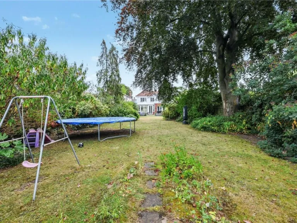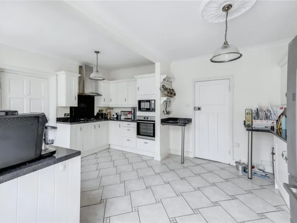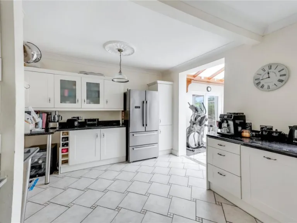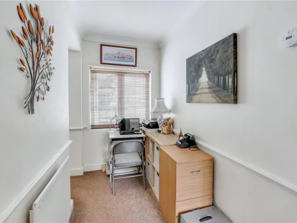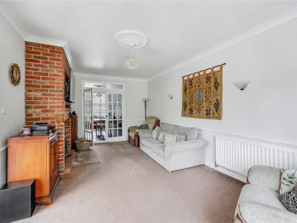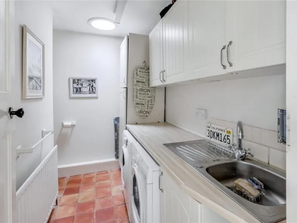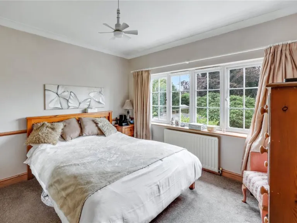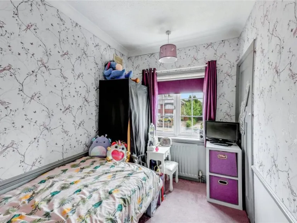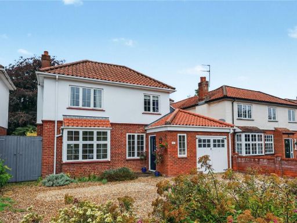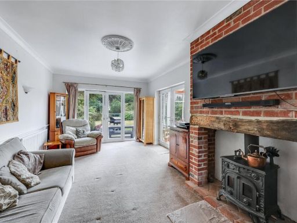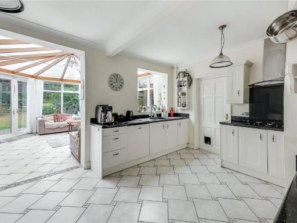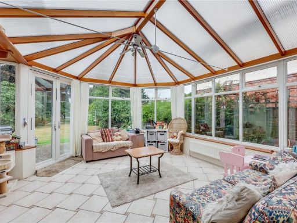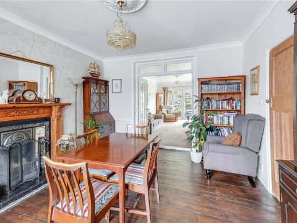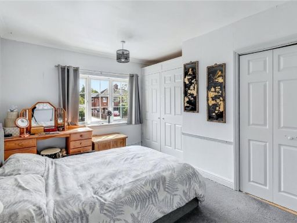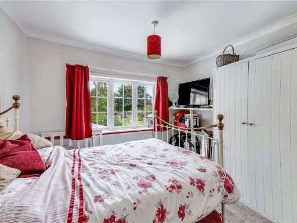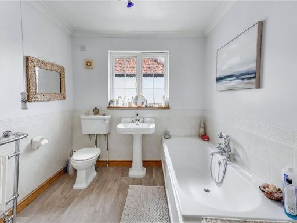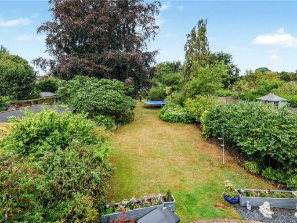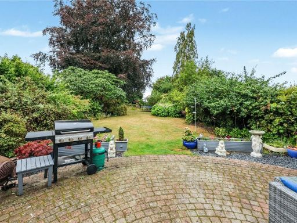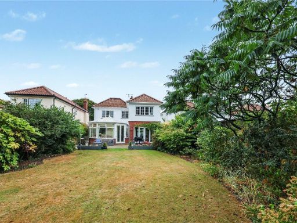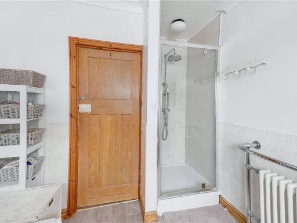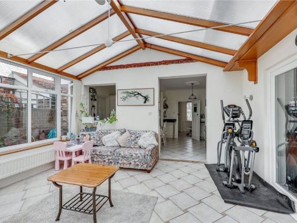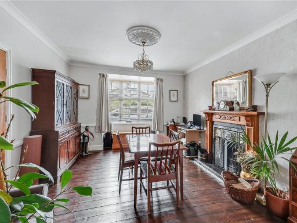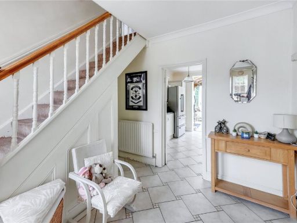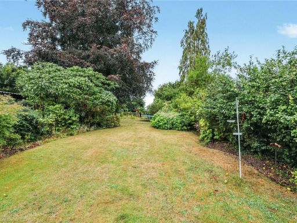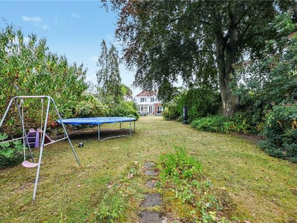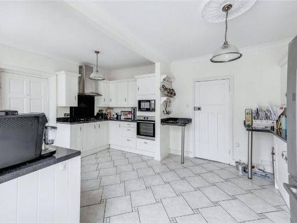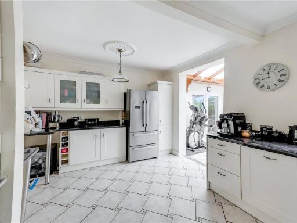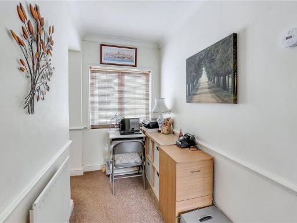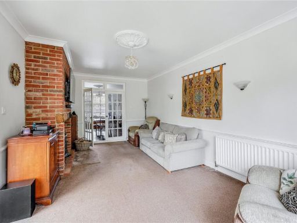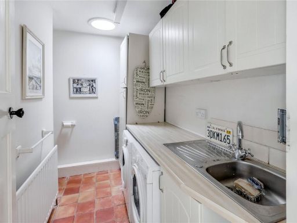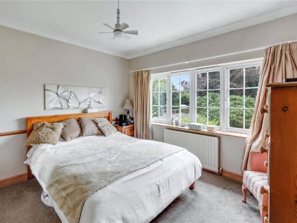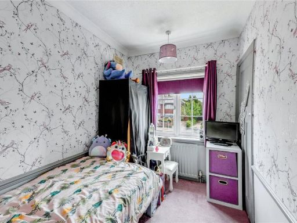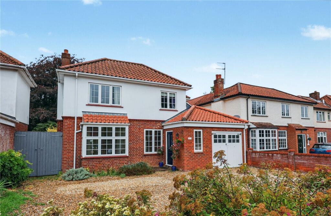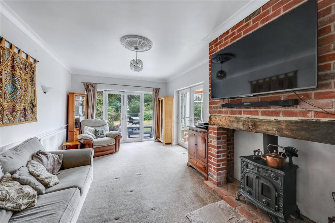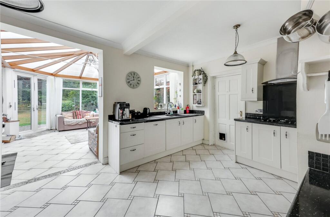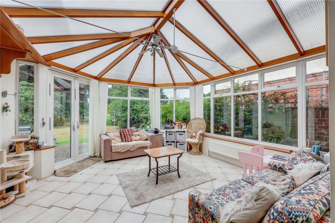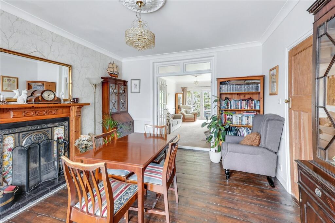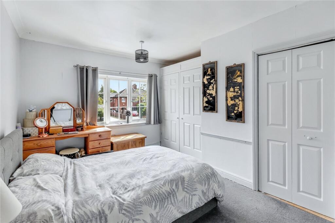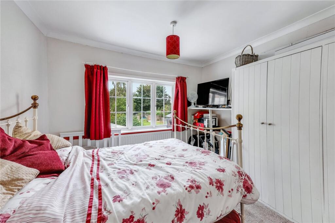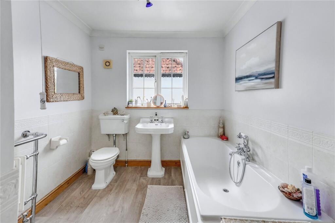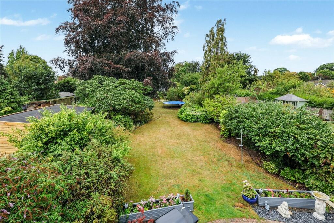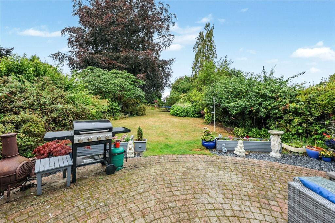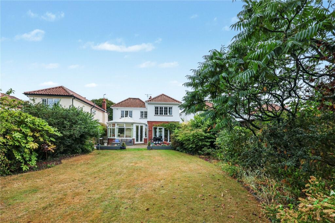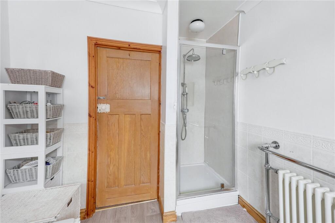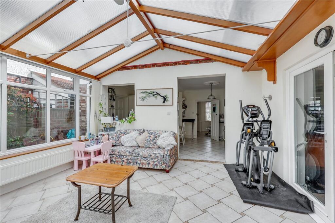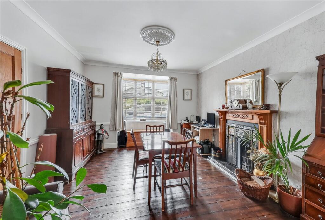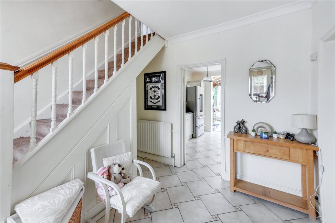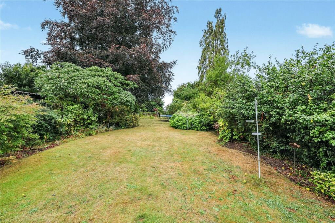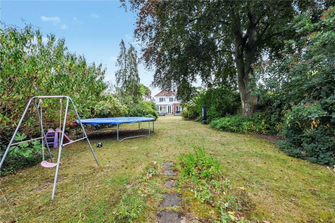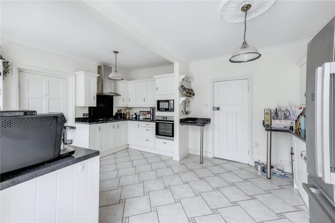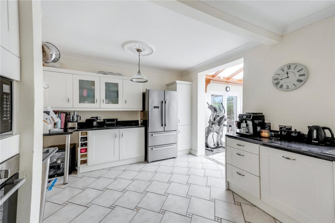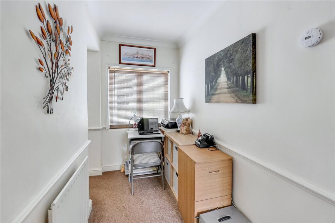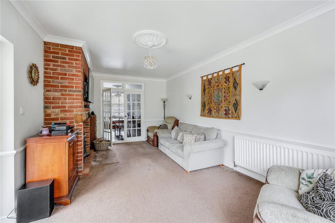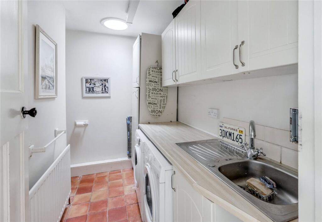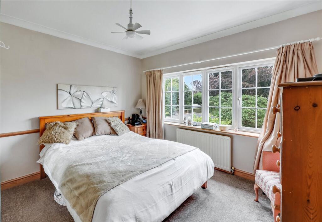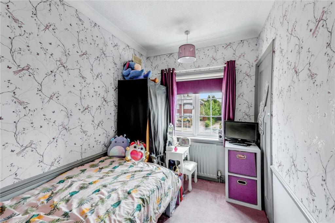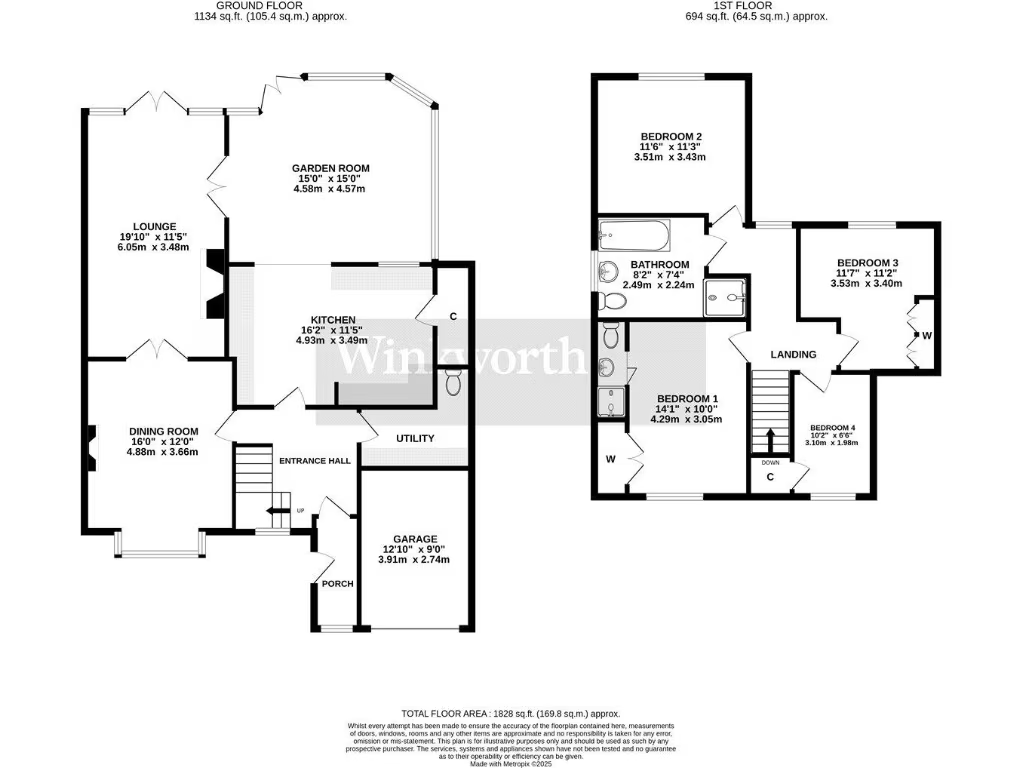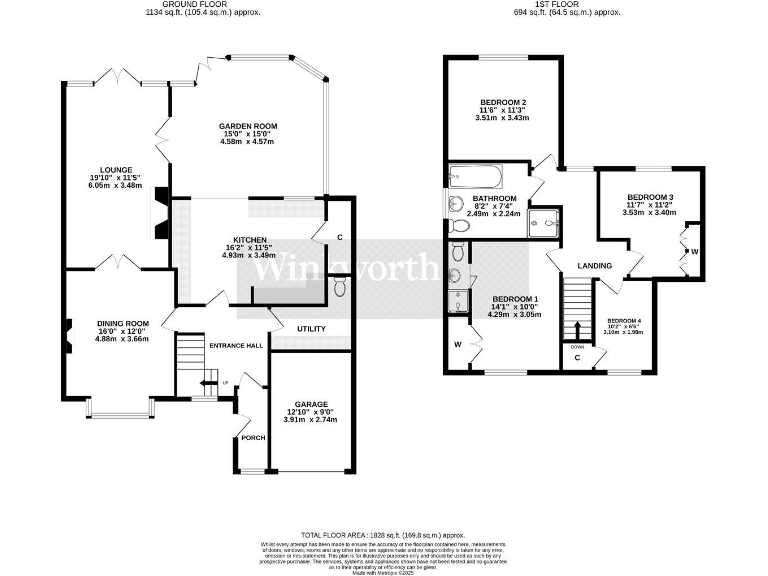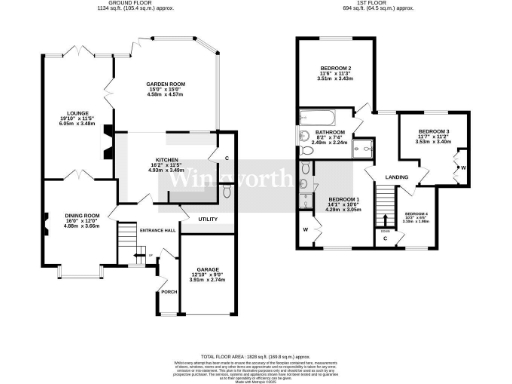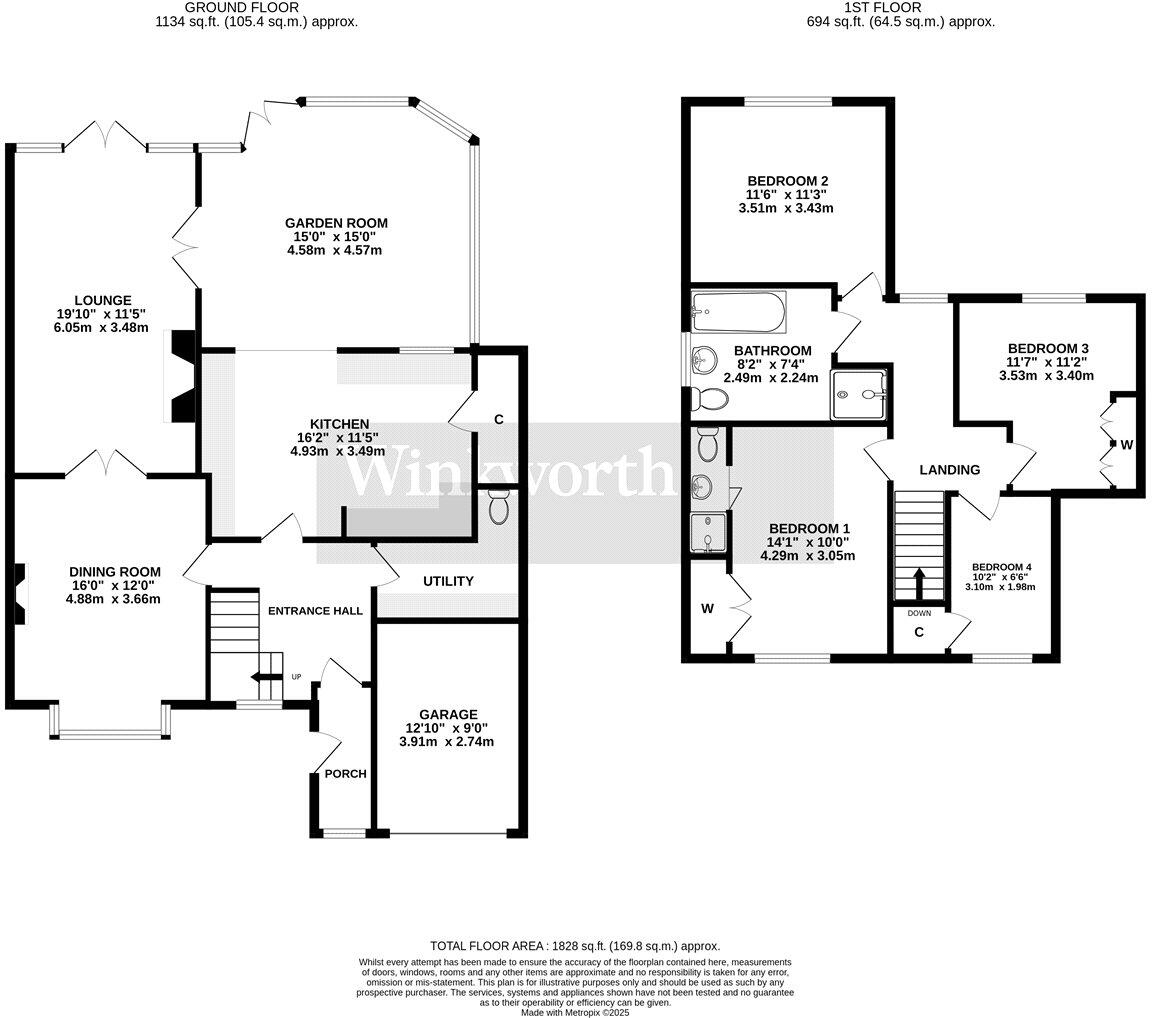Summary - 43 CONSTITUTION HILL NORWICH NR3 4HA
4 bed 2 bath Detached
Generous 4-bed detached home with large private garden in sought-after NR3 location.
- Spacious 4-bedroom detached house over 1,800 sqft
- 19ft lounge with wood burner and 16ft bay dining room
- 15ft garden room opening to large private rear garden
- Off-road driveway parking plus single garage
- Four-piece family bathroom and ensuite to principal bedroom
- Double glazing fitted post-2002; mains gas boiler heating
- Solid brick walls (assumed no insulation) — possible energy upgrades
- Nearby schools mostly Good; one primary currently Requires Improvement
This spacious 1930s detached house offers over 1,800 sqft of flexible family living in a well-regarded NR3 location, close to Norwich city centre. The ground floor features a 19ft lounge with wood burner, a 16ft bay-fronted dining room with open fire, practical utility/WC and a fitted kitchen that opens into a bright 15ft garden room — ideal for everyday family life and informal entertaining.
Four well-proportioned first-floor bedrooms include an ensuite to the principal and a generous four-piece family bathroom. Outside, the large, private rear garden with established planting, patio and three timber sheds provides a secure play area and excellent scope for landscaping. Off-road parking and a single garage add convenience for a family with cars.
Practical positives include double glazing (fitted post-2002), mains gas central heating with boiler and radiators, fast broadband and excellent mobile signal. The property sits in an affluent, low-crime area with several well-rated secondary and junior schools nearby, though one local primary is currently rated “Requires improvement.”
Please note the house is solid-brick construction typical of the period with assumed no wall insulation; this can mean higher heating costs and potential retrofit expense. As a largely original family home there is scope for cosmetic modernisation and energy-efficiency improvements to unlock further value.
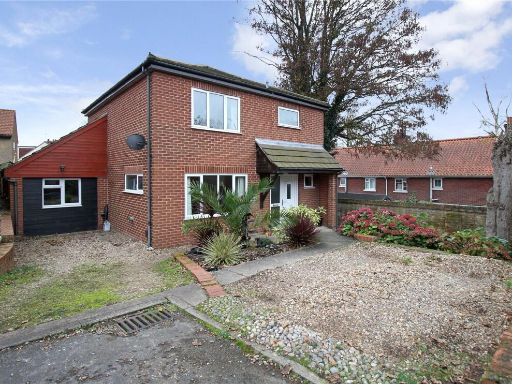 4 bedroom detached house for sale in Elm Grove Lane, Norwich, Norfolk, NR3 — £390,000 • 4 bed • 1 bath • 1243 ft²
4 bedroom detached house for sale in Elm Grove Lane, Norwich, Norfolk, NR3 — £390,000 • 4 bed • 1 bath • 1243 ft²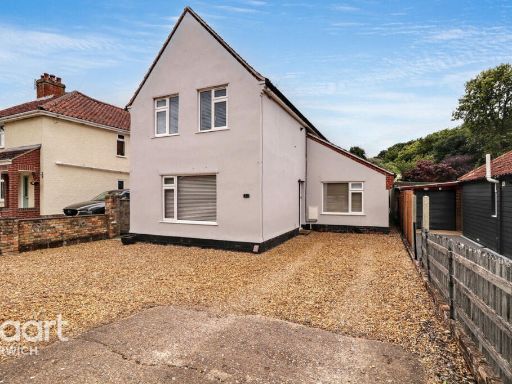 4 bedroom detached house for sale in Sutherland Avenue, Norwich, NR6 — £450,000 • 4 bed • 3 bath • 1540 ft²
4 bedroom detached house for sale in Sutherland Avenue, Norwich, NR6 — £450,000 • 4 bed • 3 bath • 1540 ft²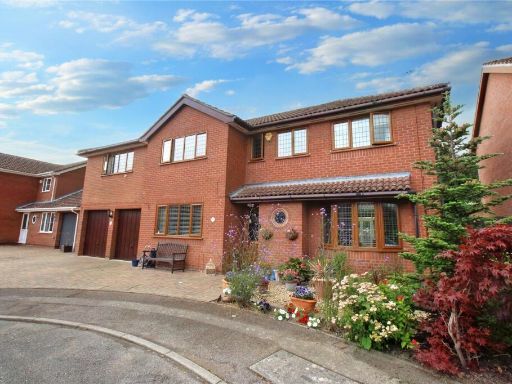 5 bedroom detached house for sale in Longland Close, Old Catton, Norwich, Norfolk, NR6 — £500,000 • 5 bed • 2 bath • 2000 ft²
5 bedroom detached house for sale in Longland Close, Old Catton, Norwich, Norfolk, NR6 — £500,000 • 5 bed • 2 bath • 2000 ft²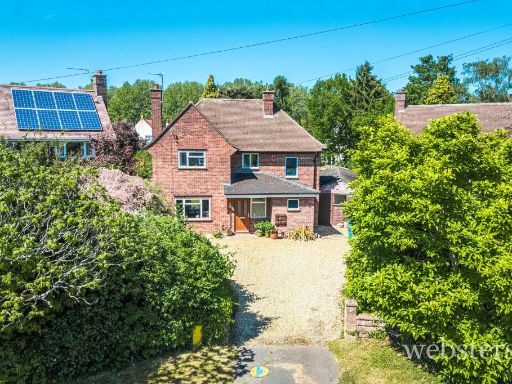 4 bedroom detached house for sale in Le Strange Close, Norwich, NR2 — £775,000 • 4 bed • 2 bath
4 bedroom detached house for sale in Le Strange Close, Norwich, NR2 — £775,000 • 4 bed • 2 bath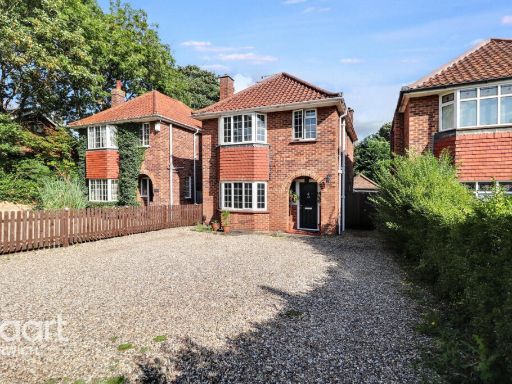 3 bedroom detached house for sale in North Walsham Road, Norwich, NR6 — £330,000 • 3 bed • 2 bath
3 bedroom detached house for sale in North Walsham Road, Norwich, NR6 — £330,000 • 3 bed • 2 bath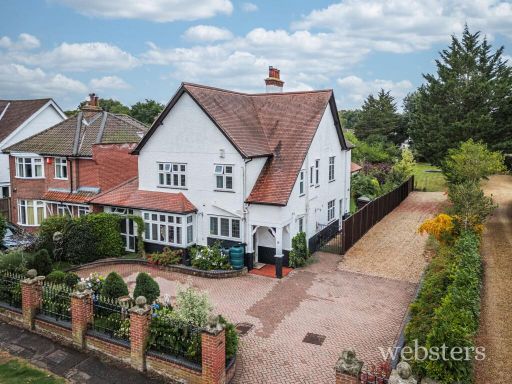 4 bedroom detached house for sale in Branksome Road, Norwich, NR4 — £995,000 • 4 bed • 3 bath
4 bedroom detached house for sale in Branksome Road, Norwich, NR4 — £995,000 • 4 bed • 3 bath