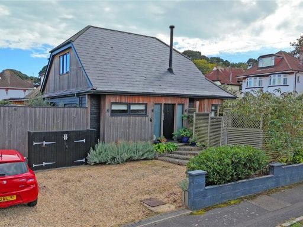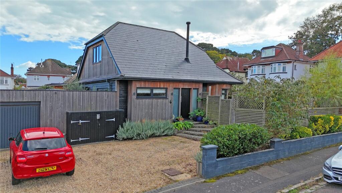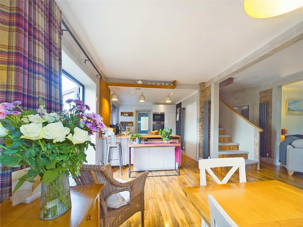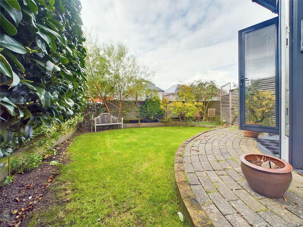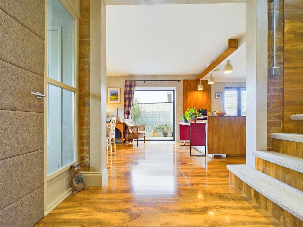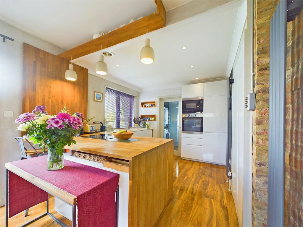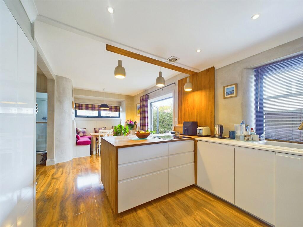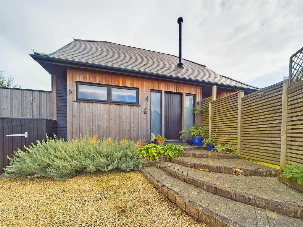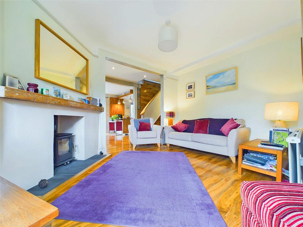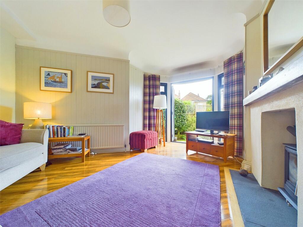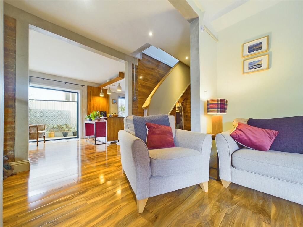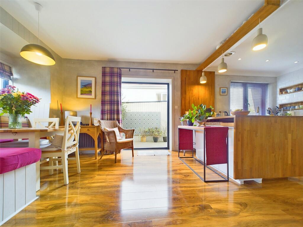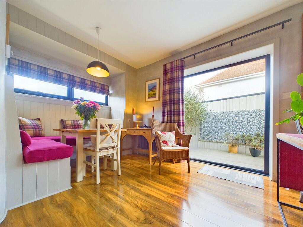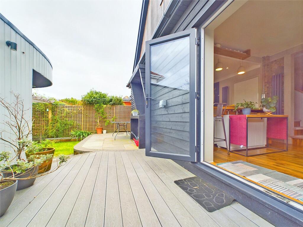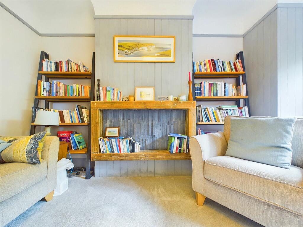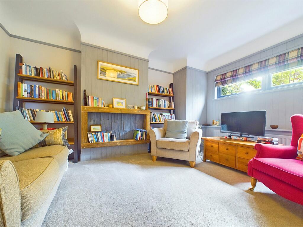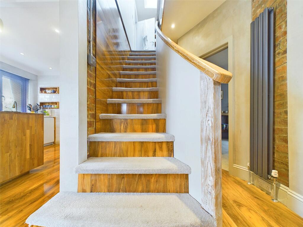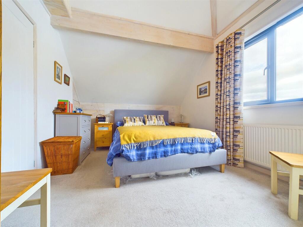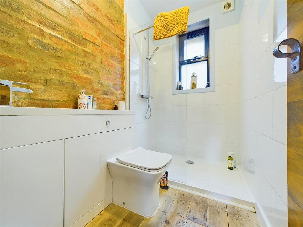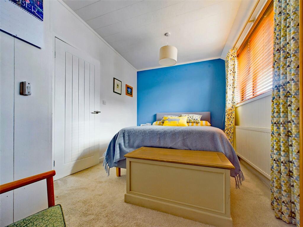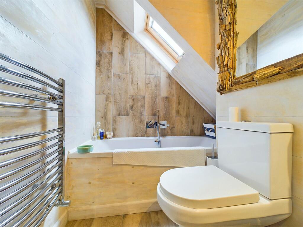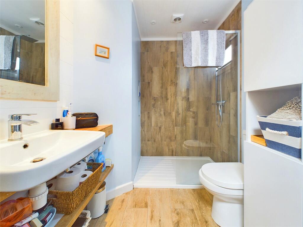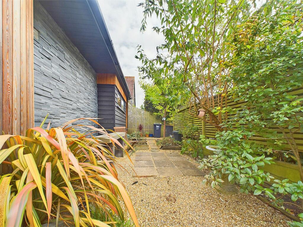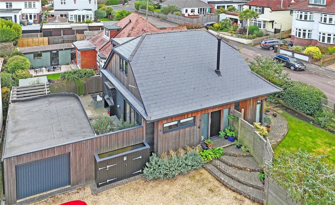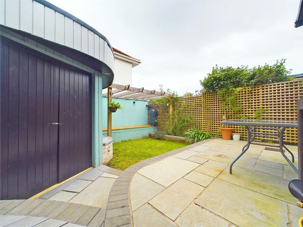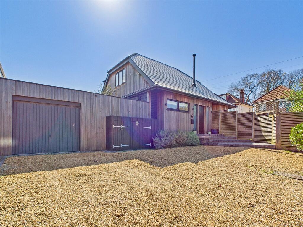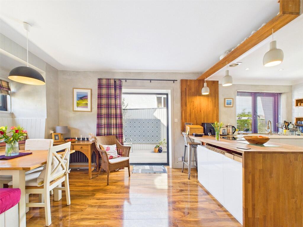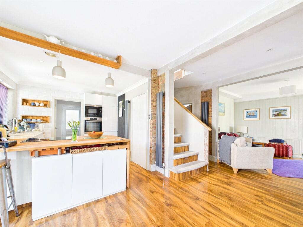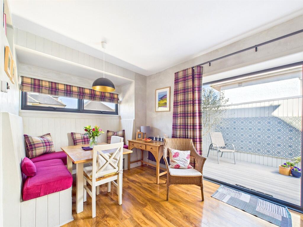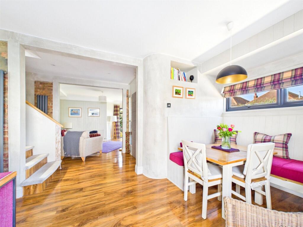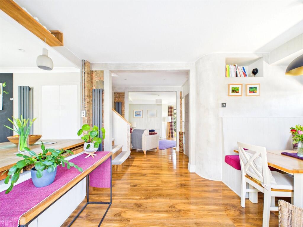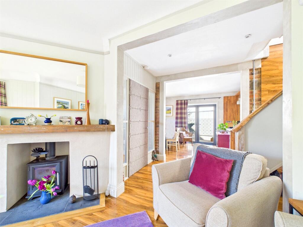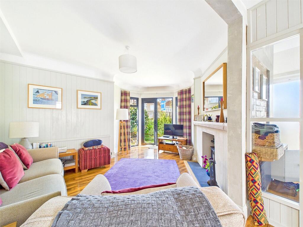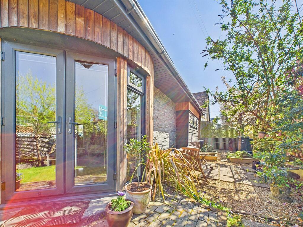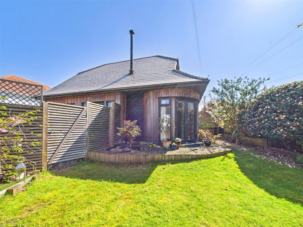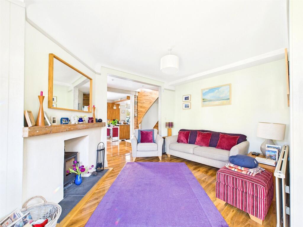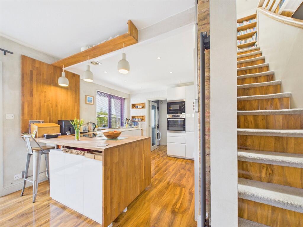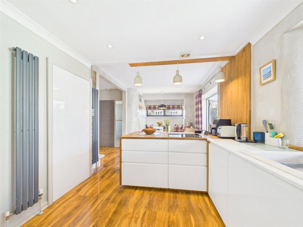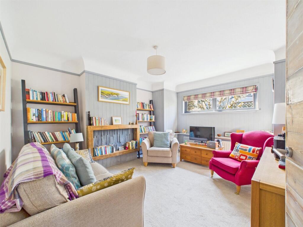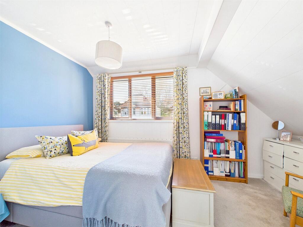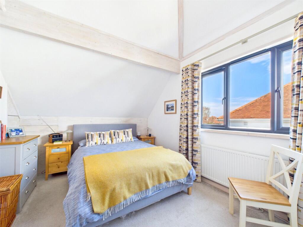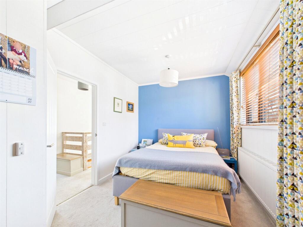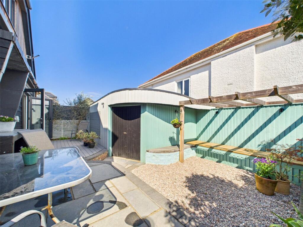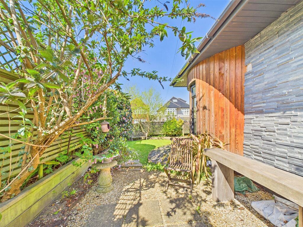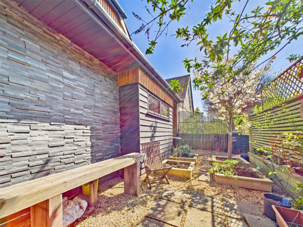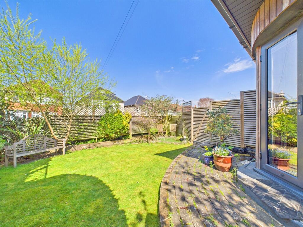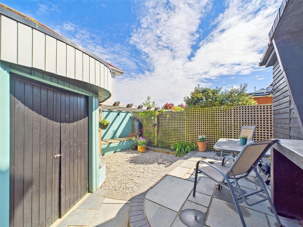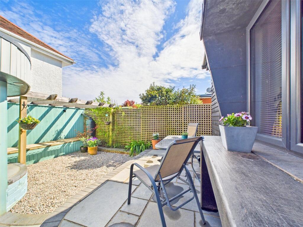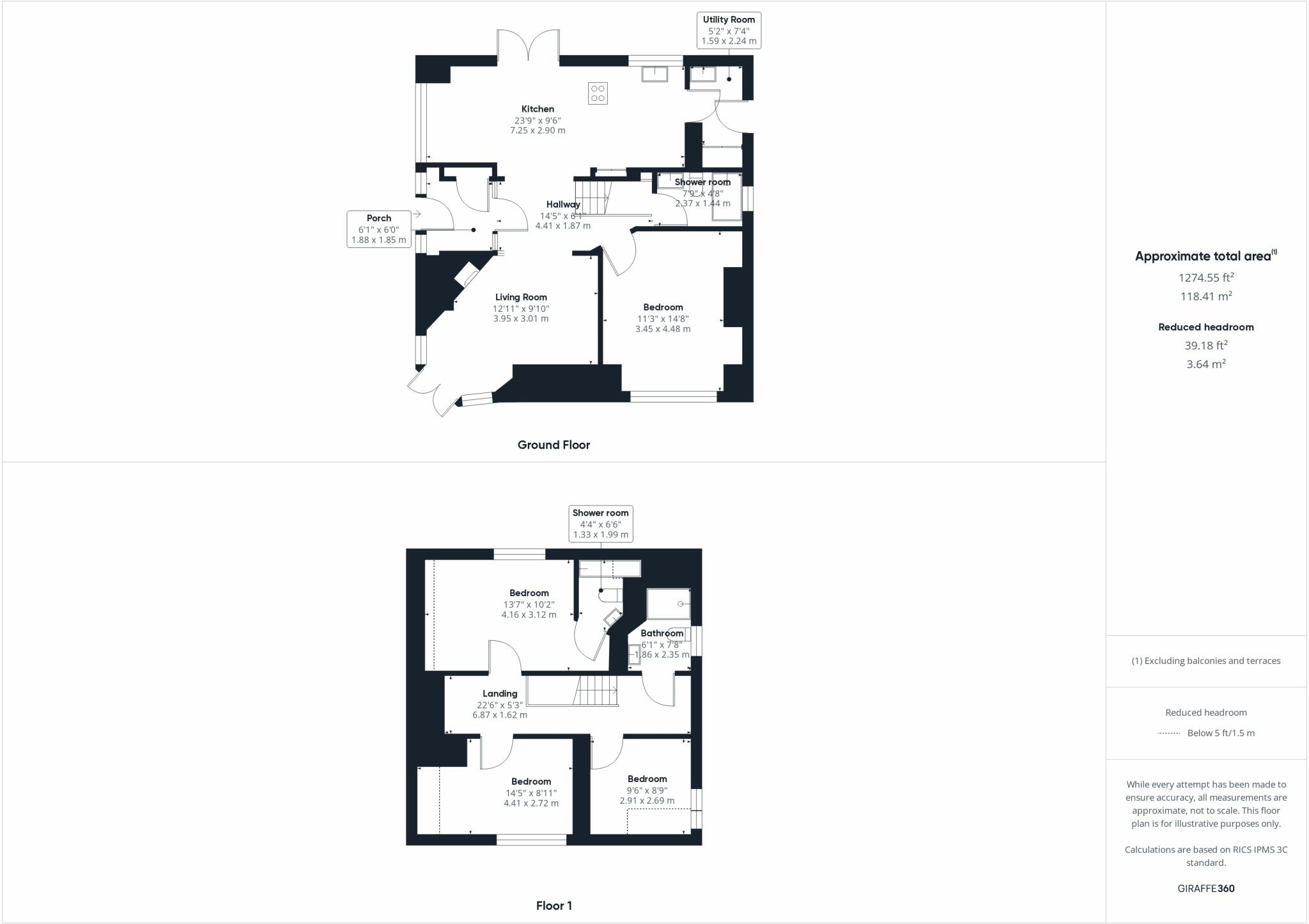Summary - 6 ELMSWAY BOURNEMOUTH BH6 3HU
4 bed 3 bath Detached
Light-filled, remodelled family residence minutes from Southbourne's beaches.
Architect-designed chalet with striking curved staircase and exposed brickwork
Open-plan 23' kitchen/diner ideal for cooking and entertaining
Up to four bedrooms; principal bedroom with vaulted ceiling and en-suite
Three modern bath/shower rooms including a ground-floor shower room
Well landscaped, secluded gardens with deck, patio, pergola and built seating
Ample off-road parking plus curved garage with electric up-and-over door
Renovated and extended in 2019 yet built 1930–1949—older construction details remain
Double glazing pre-2002; specialist maintenance may be needed for concrete walls
This architect-designed chalet has been comprehensively remodelled and extended to create a striking, light-filled family home just 0.7 miles from Southbourne clifftops and sandy beaches. The property fuses exposed brick, concrete walls and a curved feature staircase with contemporary open-plan living, vaulted ceilings in the principal bedroom and designer finishes throughout.
The ground floor revolves around a memorable entrance hallway leading into a 23' kitchen/diner, a generous living room with a log burner, and a flexible reception/snug that can serve as a fourth bedroom with an adjacent shower room. Upstairs provides three further bedrooms, an en-suite to the principal room and a modern shower room, delivering practical family accommodation and good privacy.
Outside, well-landscaped gardens wrap the property with decked and paved entertaining spaces, pergola and built-in seating. There is extensive off-road parking and a curved garage with an electric up-and-over door for storage or additional vehicle space. Broadband is fast and mobile signal excellent, supporting modern home working.
Important practical points: the house dates from the 1930s–40s and has concrete and cavity-filled walls, which give character but may mean specialist maintenance. Double glazing was installed before 2002. The property was renovated and extended in 2019, but buyers should note standard upkeep and potential future works associated with older construction. Council tax band is moderate and tenure is freehold.
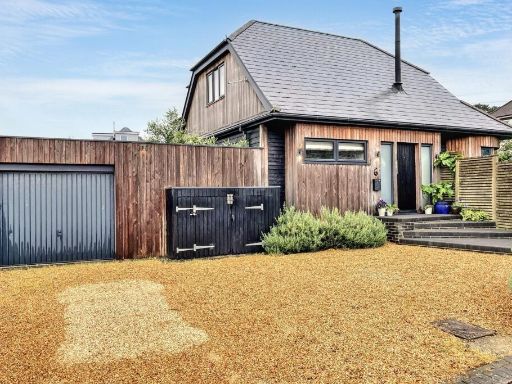 4 bedroom detached house for sale in Southbourne, BH6 — £700,000 • 4 bed • 3 bath • 1065 ft²
4 bedroom detached house for sale in Southbourne, BH6 — £700,000 • 4 bed • 3 bath • 1065 ft²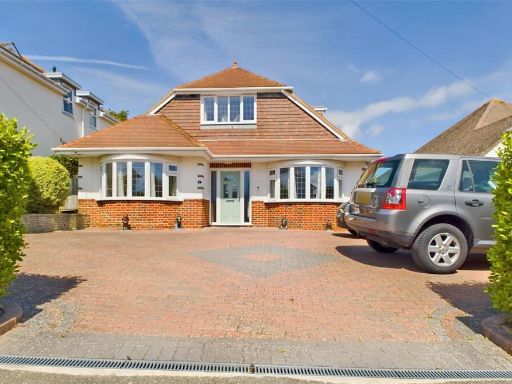 3 bedroom bungalow for sale in Warren Edge Road, Southbourne, Bournemouth, Dorset, BH6 — £900,000 • 3 bed • 4 bath • 1467 ft²
3 bedroom bungalow for sale in Warren Edge Road, Southbourne, Bournemouth, Dorset, BH6 — £900,000 • 3 bed • 4 bath • 1467 ft²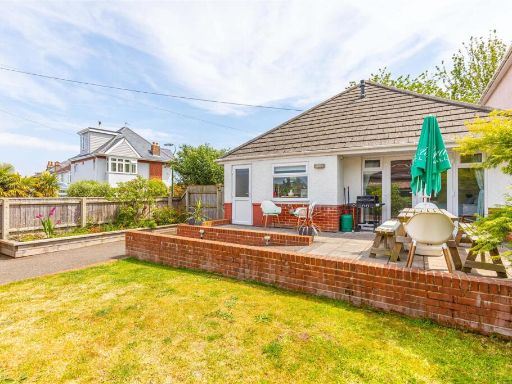 3 bedroom bungalow for sale in Spacious, Well presented, Level Access Bungalow in Elmsway, BH6 — £575,000 • 3 bed • 2 bath • 1292 ft²
3 bedroom bungalow for sale in Spacious, Well presented, Level Access Bungalow in Elmsway, BH6 — £575,000 • 3 bed • 2 bath • 1292 ft²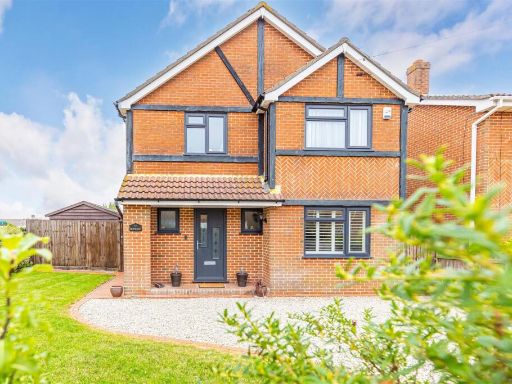 4 bedroom detached house for sale in Warren Edge Road, Bournemouth, BH6 — £795,000 • 4 bed • 3 bath • 1377 ft²
4 bedroom detached house for sale in Warren Edge Road, Bournemouth, BH6 — £795,000 • 4 bed • 3 bath • 1377 ft²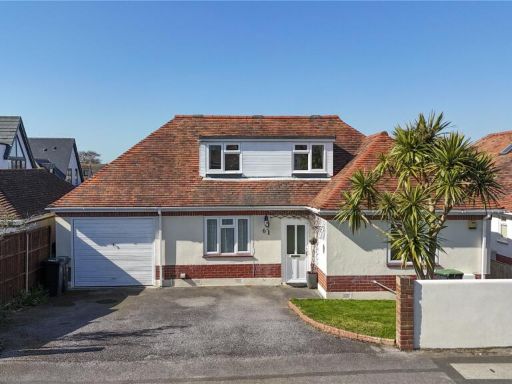 4 bedroom detached house for sale in Pauntley Road, Mudeford, Christchurch, Dorset, BH23 — £760,000 • 4 bed • 3 bath • 2300 ft²
4 bedroom detached house for sale in Pauntley Road, Mudeford, Christchurch, Dorset, BH23 — £760,000 • 4 bed • 3 bath • 2300 ft²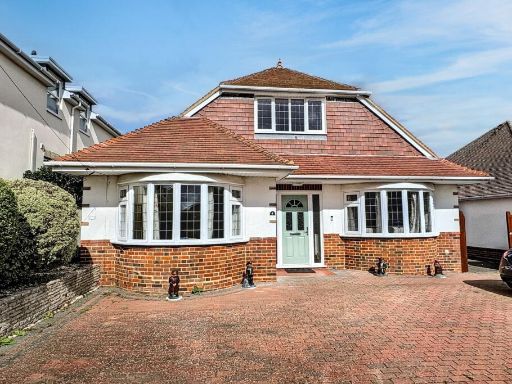 4 bedroom detached bungalow for sale in Hengistbury Head, BH6 — £900,000 • 4 bed • 4 bath • 1365 ft²
4 bedroom detached bungalow for sale in Hengistbury Head, BH6 — £900,000 • 4 bed • 4 bath • 1365 ft²





























































































