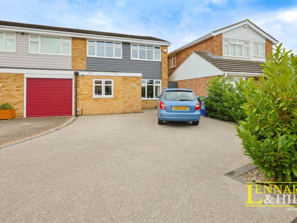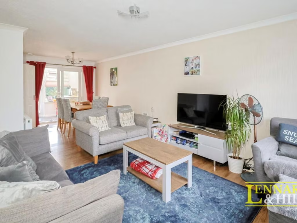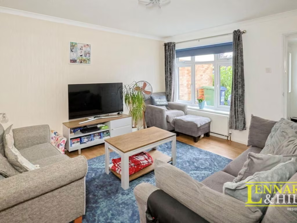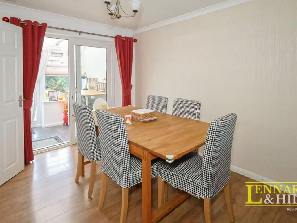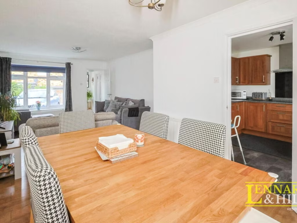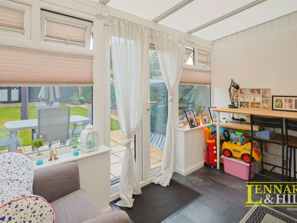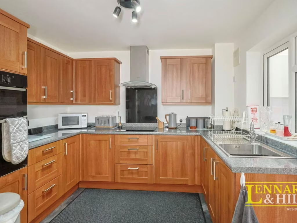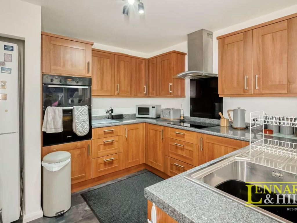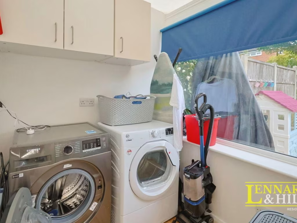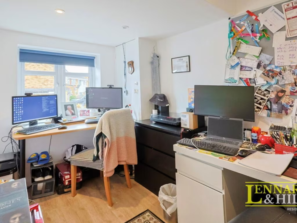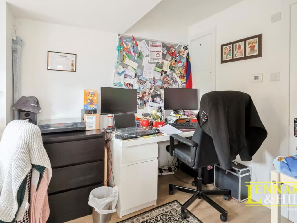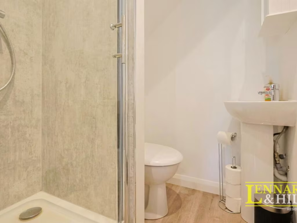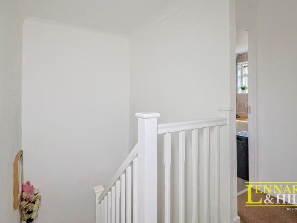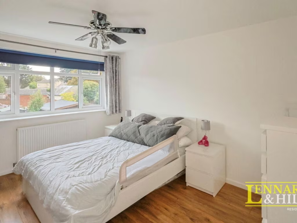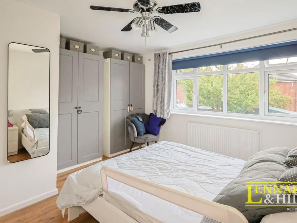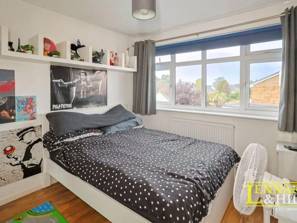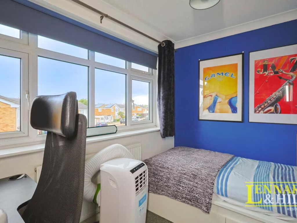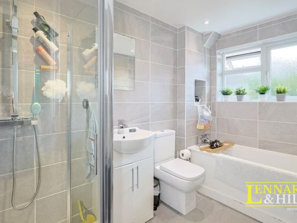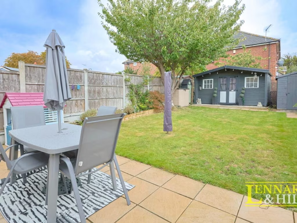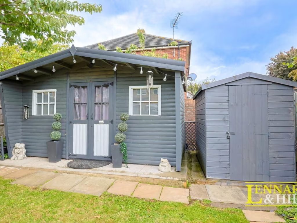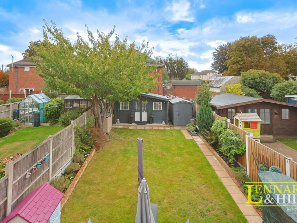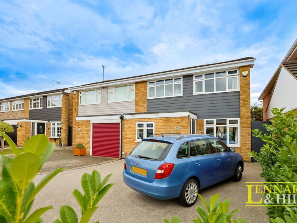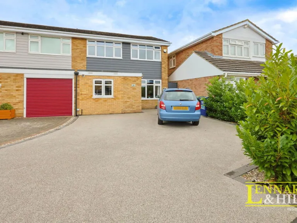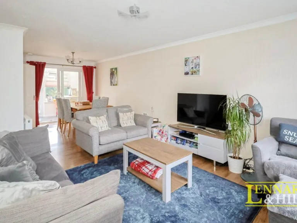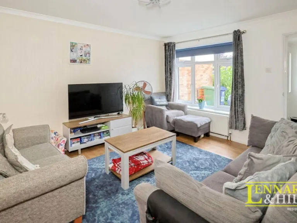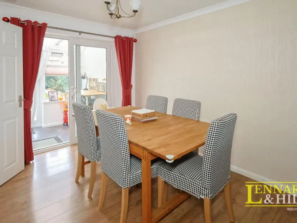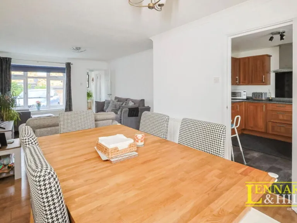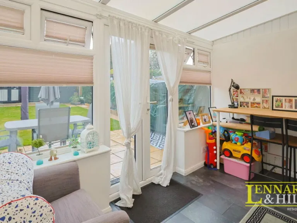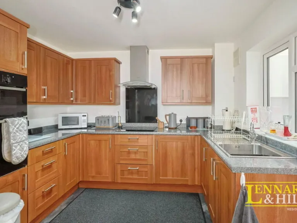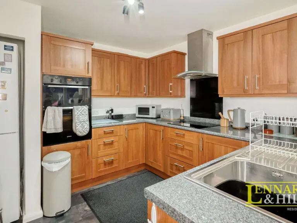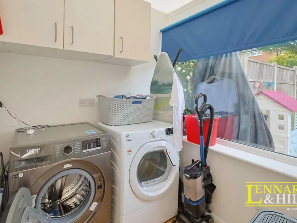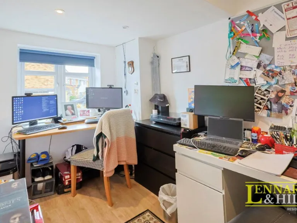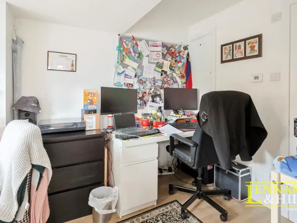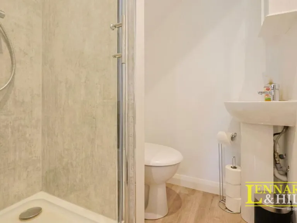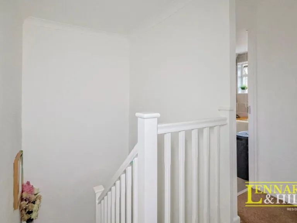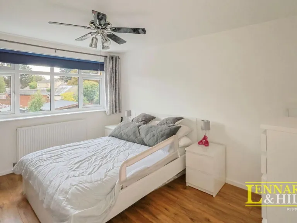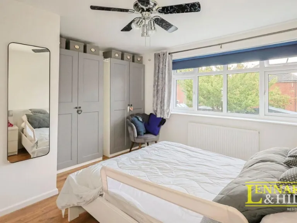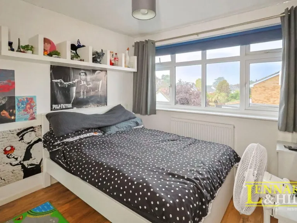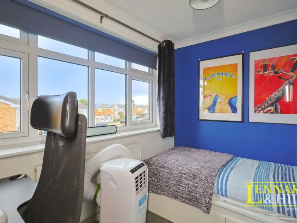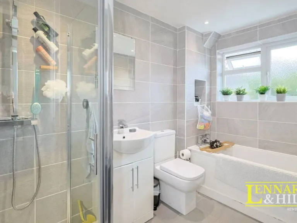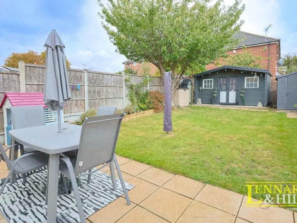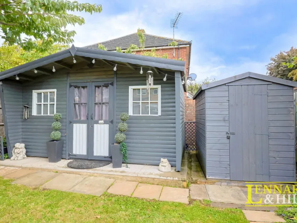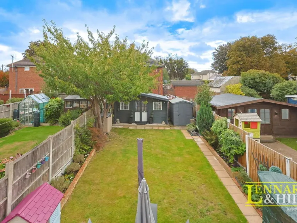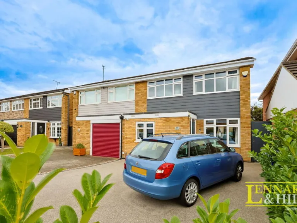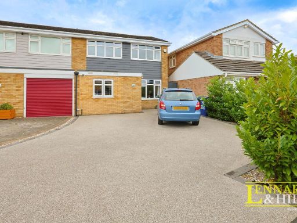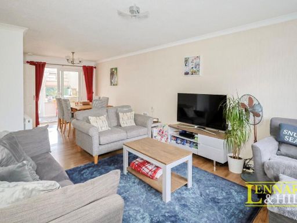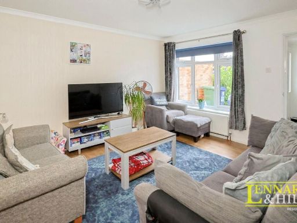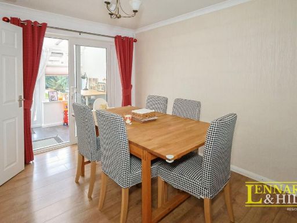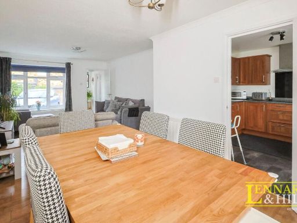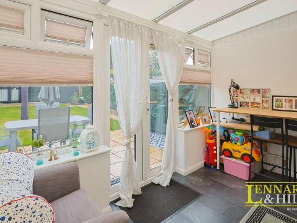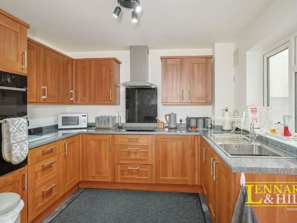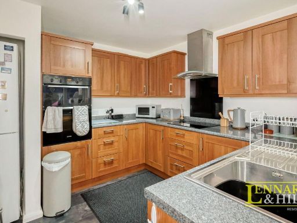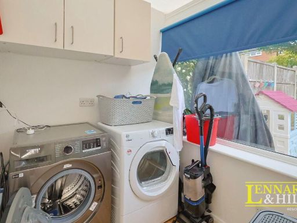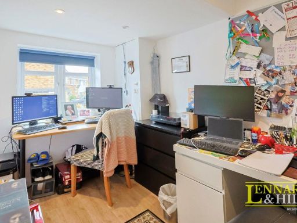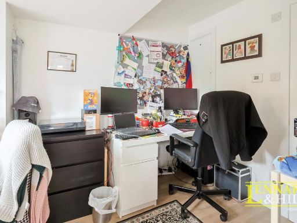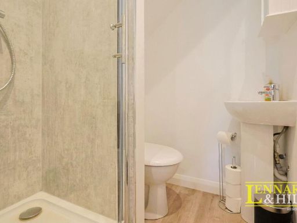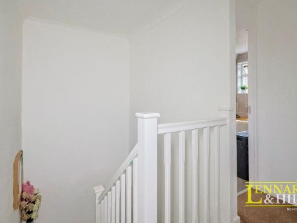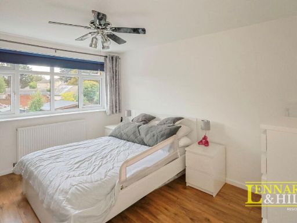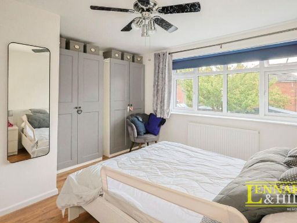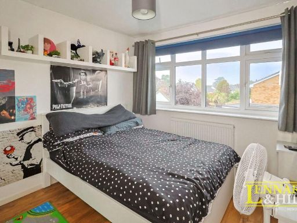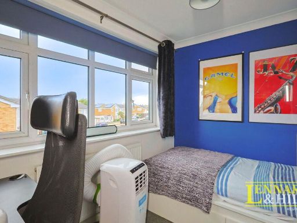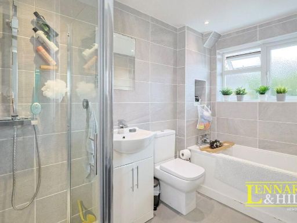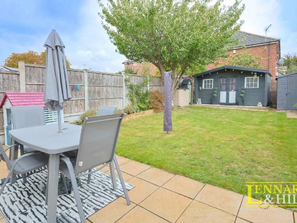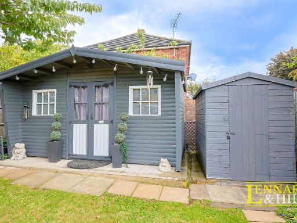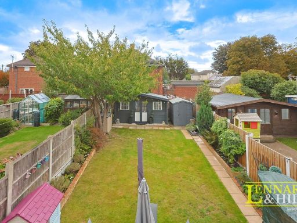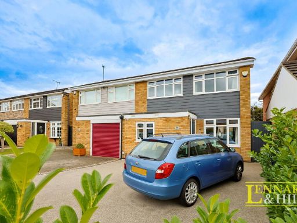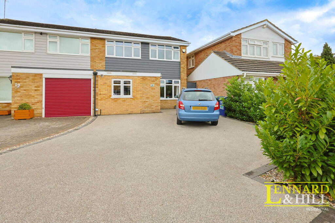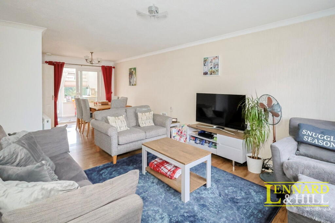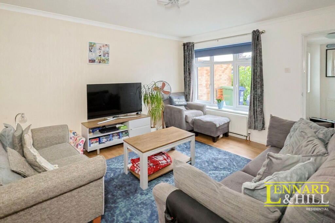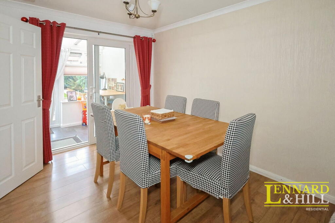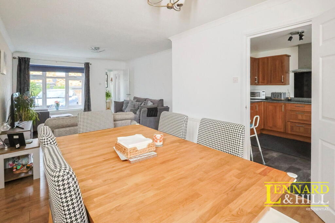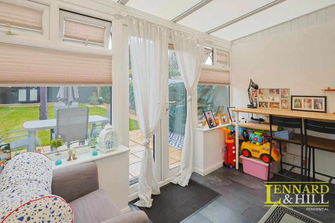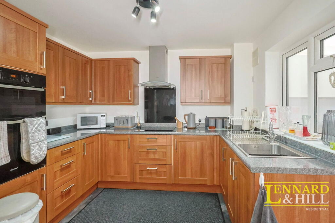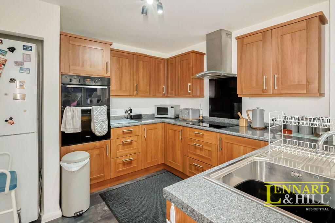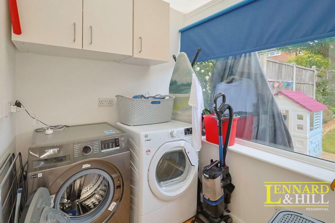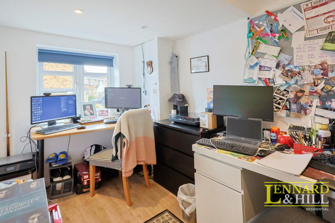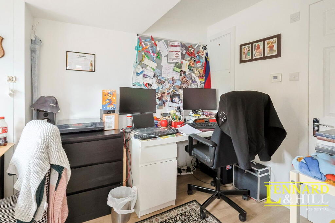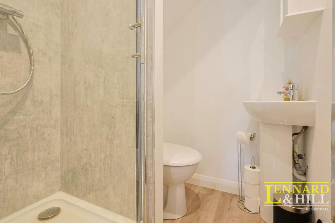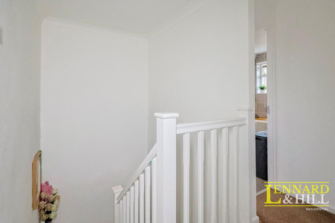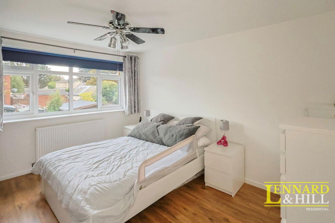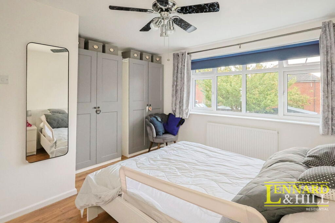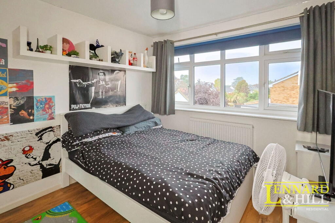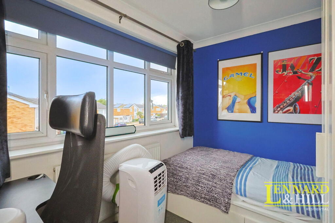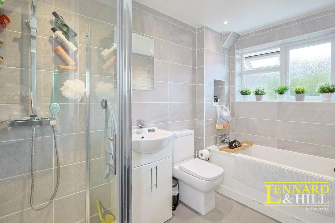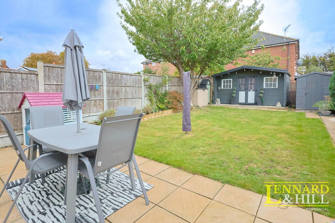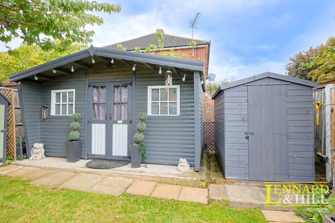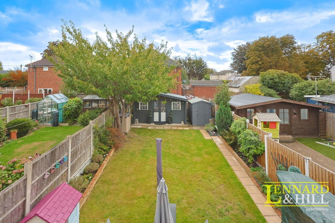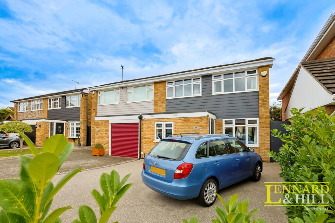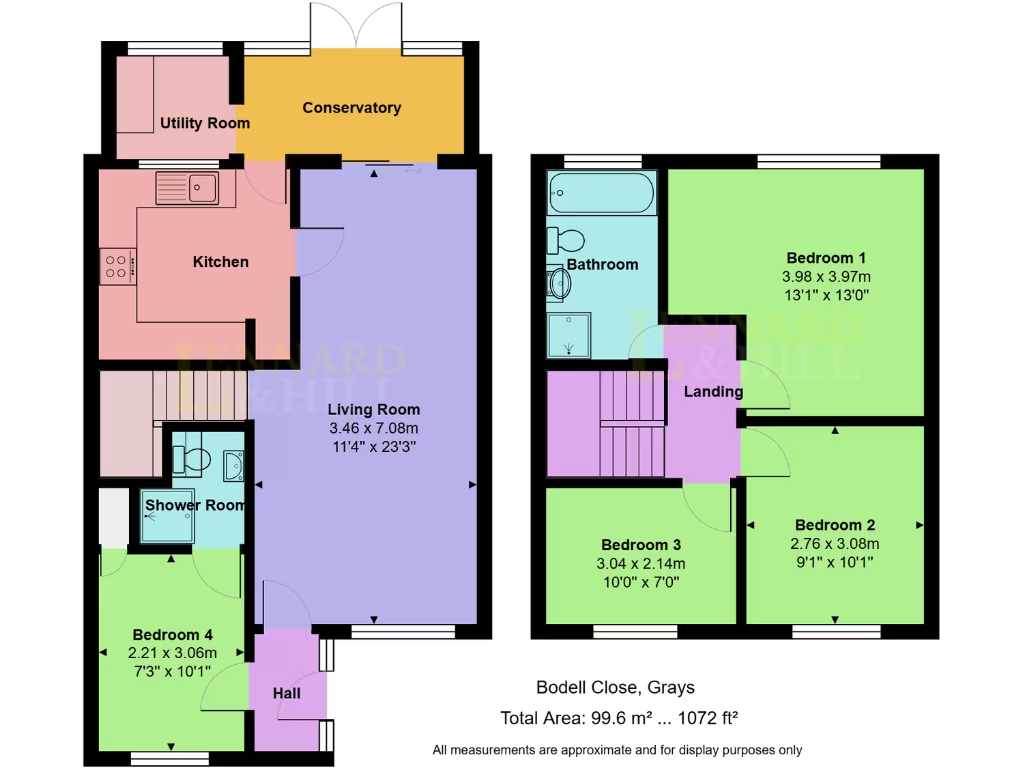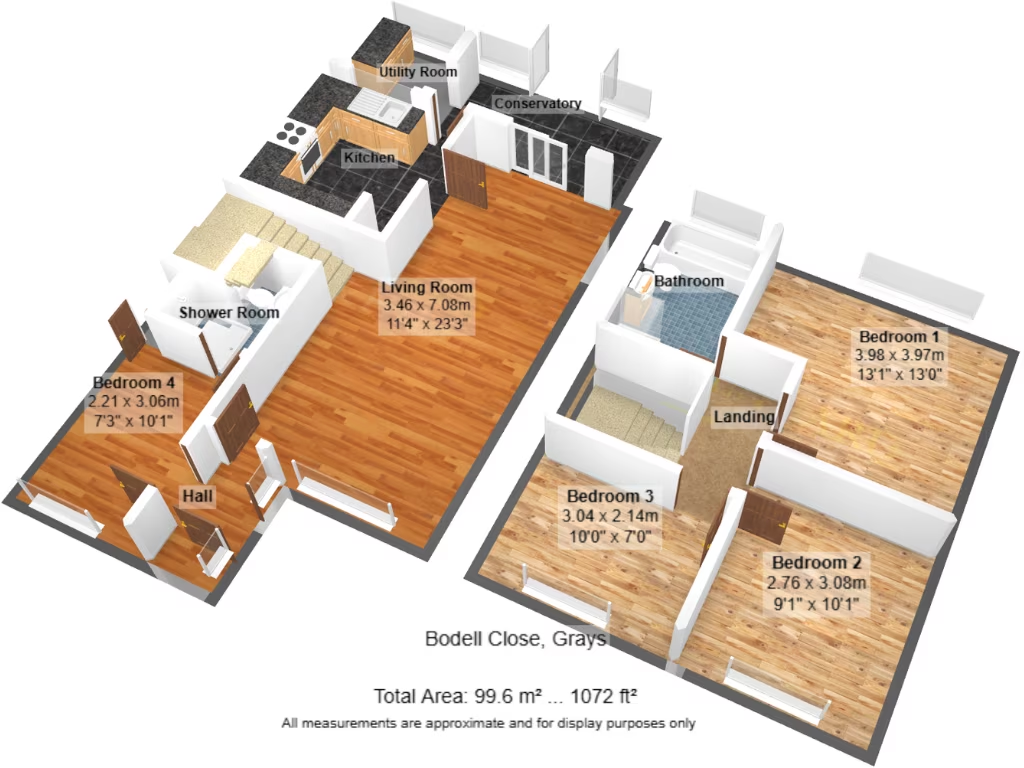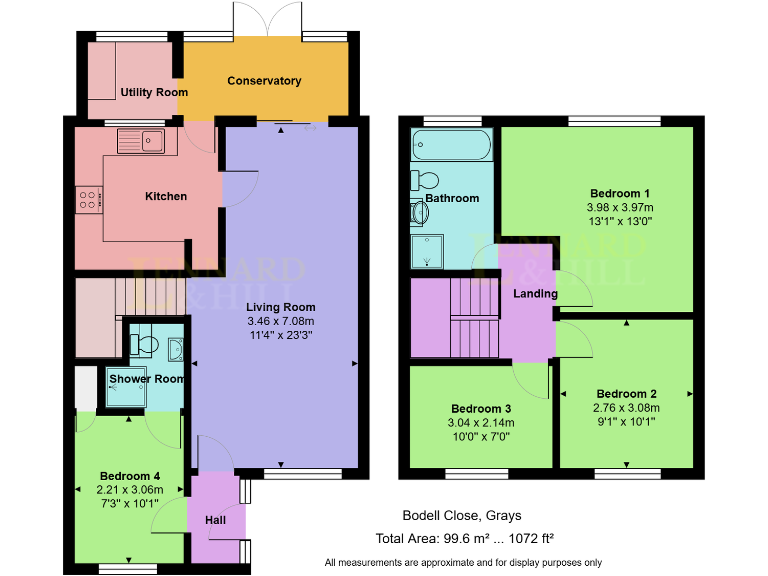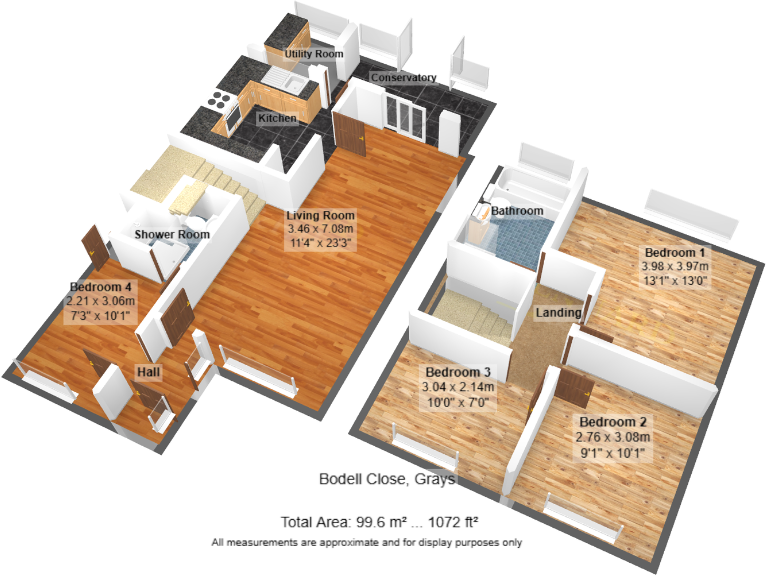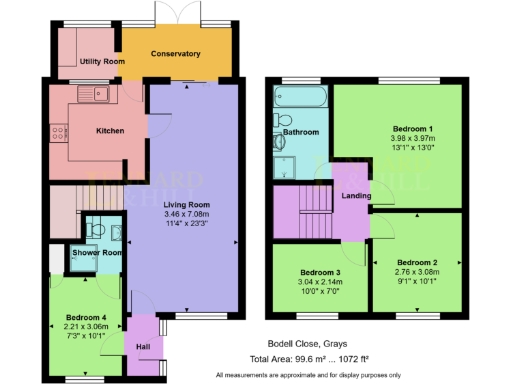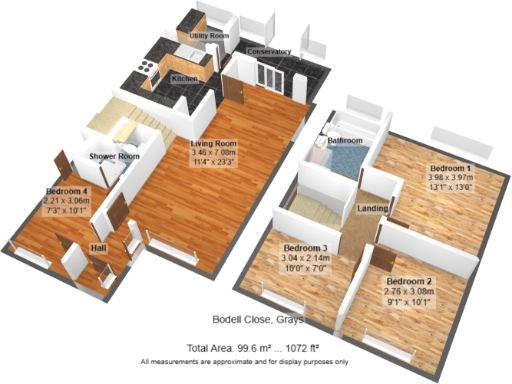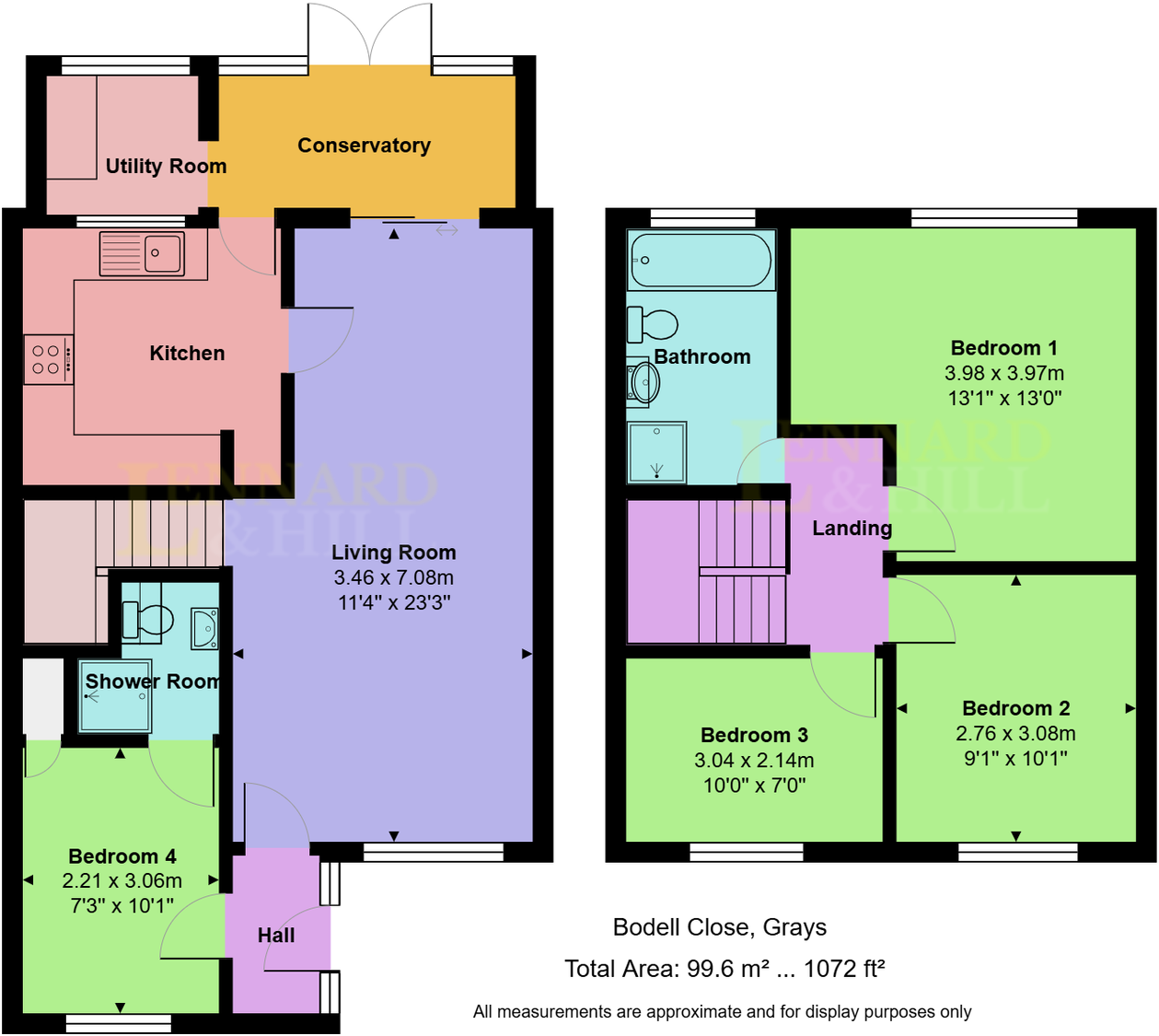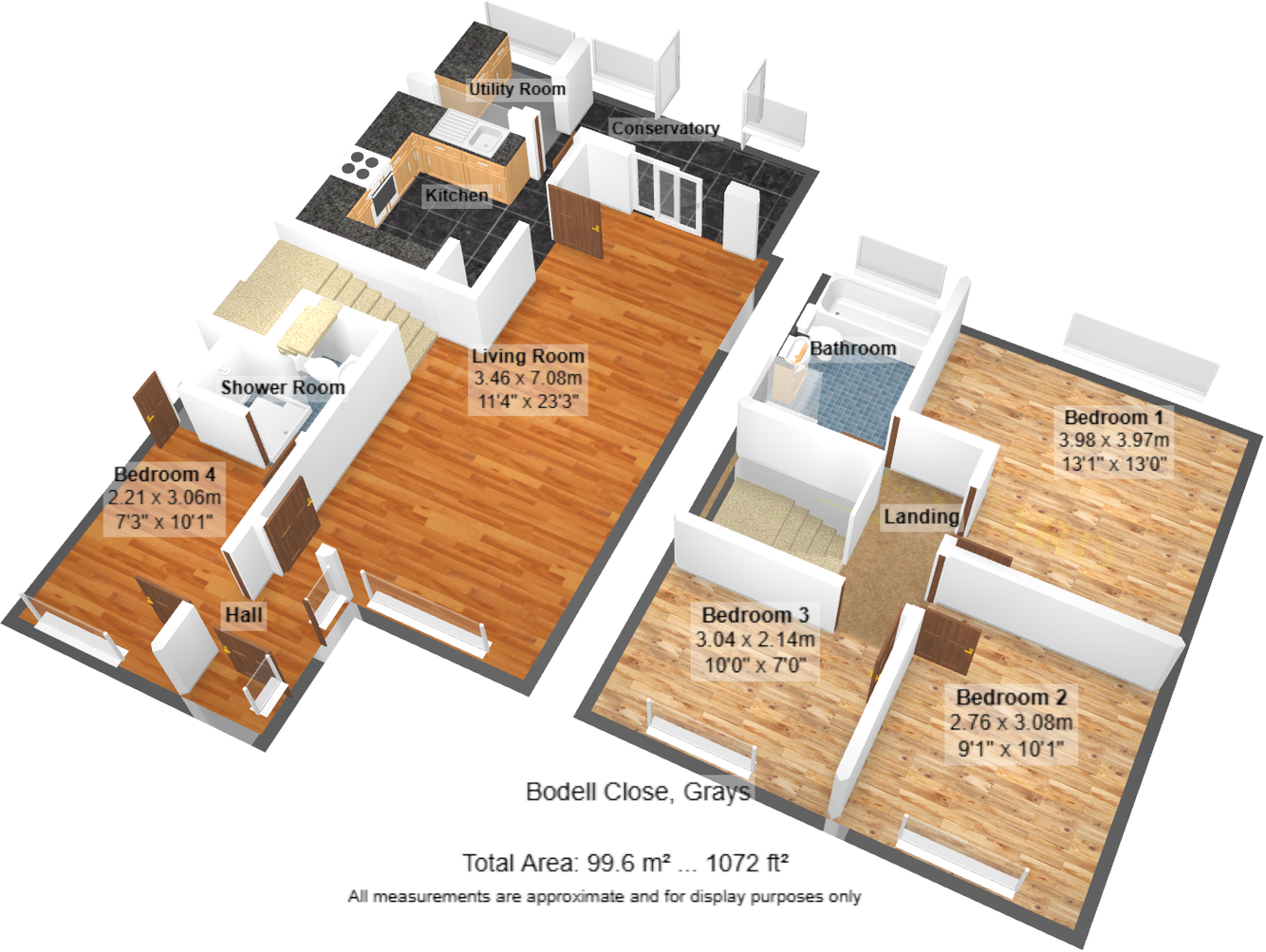Summary - 11 BODELL CLOSE GRAYS RM16 2TB
4 bed 2 bath Semi-Detached
Modernised four-bed semi with 51ft garden, parking and no onward chain.
4 bedrooms including ground-floor bedroom with en-suite
23ft living room opening to conservatory and garden views
Fitted kitchen with integrated double oven and hob
51ft landscaped rear garden with summerhouse and shed
Stylish resin driveway; parking for several vehicles, side gate
Modern family bathroom plus second shower room downstairs
Freehold and no onward chain — quick, straightforward sale
Overall internal size is relatively small (approx. 1,072 sq ft)
Set back in a quiet cul-de-sac off ‘the Avenues’, this four-bedroom semi-detached home offers practical family living with modernised fittings and a good-sized private garden. The house has been updated with laminate flooring, contemporary bathrooms and an integrated kitchen, so it’s ready to occupy while still offering scope to personalise. With freehold tenure and no onward chain, it suits buyers wanting a straightforward move.
The ground floor benefits from a bright 23ft living room that opens to a conservatory overlooking the landscaped 51ft rear garden — a useful layout for children and summer entertaining. Bedroom four includes an en-suite, making it handy for guests, multigenerational living or a home office. Off-street parking on a stylish resin driveway provides several spaces and side access to the garden.
Built in the 1960s but modernised, the property is practical rather than grand; total internal size is relatively small (approx. 1,072 sq ft). Buyers seeking large, airy rooms or extensive floorplan flexibility should note the compact overall footprint. Otherwise, this freehold, chain-free home in a comfortable suburban area with good local schools will appeal to families and first-time buyers wanting a ready-to-live-in house with garden and parking.
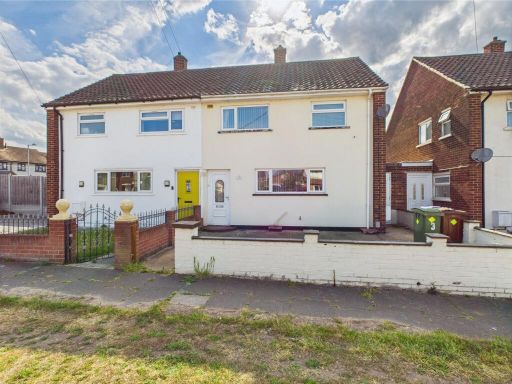 3 bedroom semi-detached house for sale in Silverwood Close, Grays, RM16 — £385,000 • 3 bed • 1 bath • 1001 ft²
3 bedroom semi-detached house for sale in Silverwood Close, Grays, RM16 — £385,000 • 3 bed • 1 bath • 1001 ft²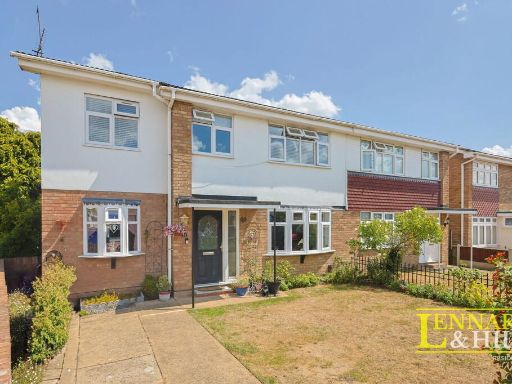 4 bedroom semi-detached house for sale in Mayfields, North Grays, RM16 2XL, RM16 — £525,000 • 4 bed • 1 bath • 1277 ft²
4 bedroom semi-detached house for sale in Mayfields, North Grays, RM16 2XL, RM16 — £525,000 • 4 bed • 1 bath • 1277 ft²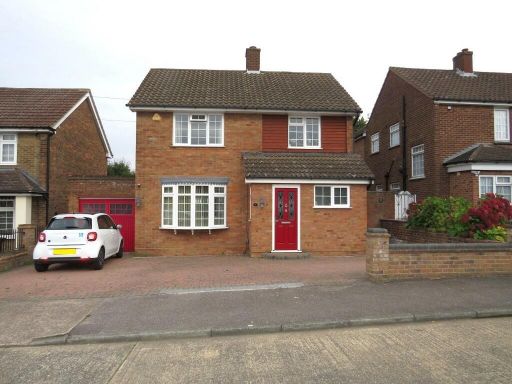 4 bedroom detached house for sale in Woodward Close, Grays, Essex, RM17 — £575,000 • 4 bed • 1 bath • 1600 ft²
4 bedroom detached house for sale in Woodward Close, Grays, Essex, RM17 — £575,000 • 4 bed • 1 bath • 1600 ft²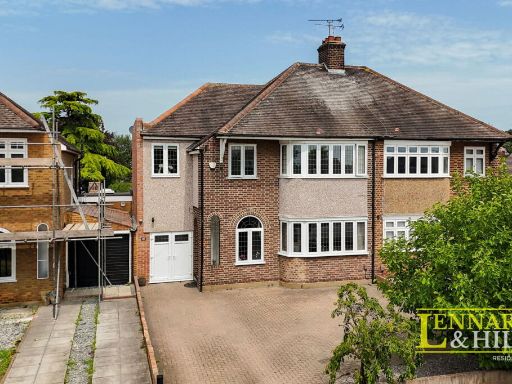 4 bedroom semi-detached house for sale in Long Lane, Grays, RM16 2PU, RM16 — £625,000 • 4 bed • 2 bath • 2036 ft²
4 bedroom semi-detached house for sale in Long Lane, Grays, RM16 2PU, RM16 — £625,000 • 4 bed • 2 bath • 2036 ft²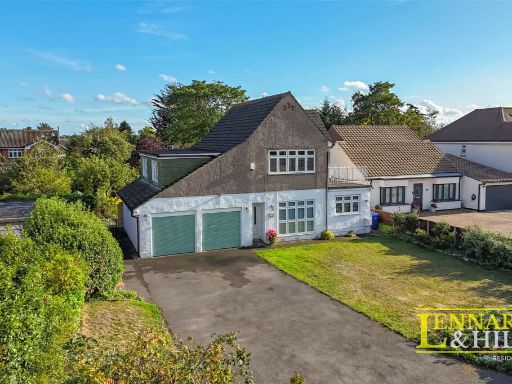 4 bedroom detached house for sale in Long Lane, North Grays, RM16 2QD, RM16 — £725,000 • 4 bed • 1 bath • 2278 ft²
4 bedroom detached house for sale in Long Lane, North Grays, RM16 2QD, RM16 — £725,000 • 4 bed • 1 bath • 2278 ft²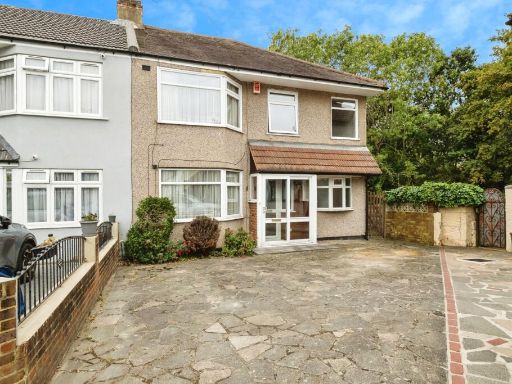 4 bedroom semi-detached house for sale in Gordon Avenue, Hornchurch, RM12 — £525,000 • 4 bed • 2 bath • 1249 ft²
4 bedroom semi-detached house for sale in Gordon Avenue, Hornchurch, RM12 — £525,000 • 4 bed • 2 bath • 1249 ft²