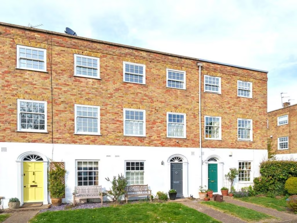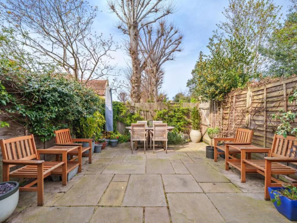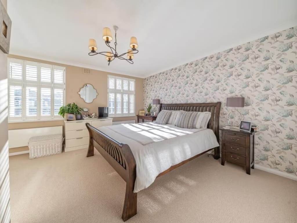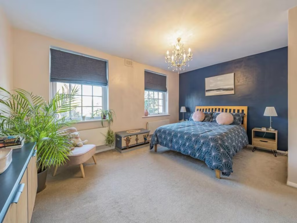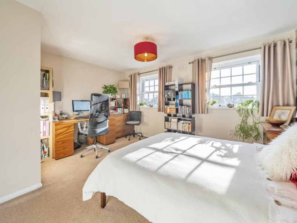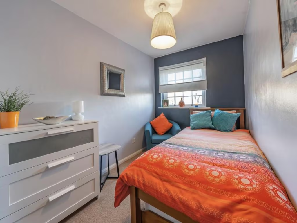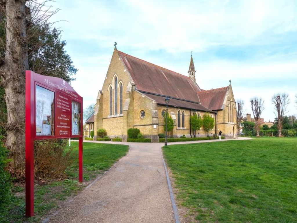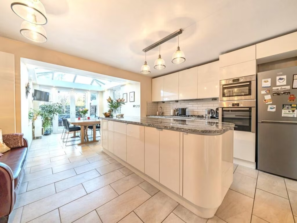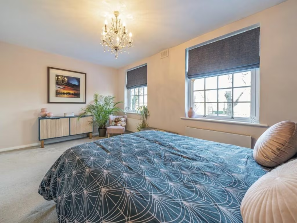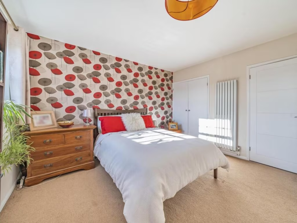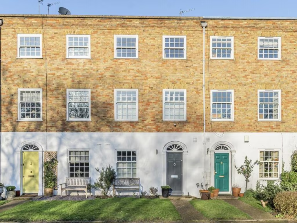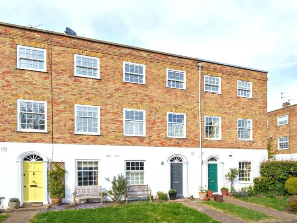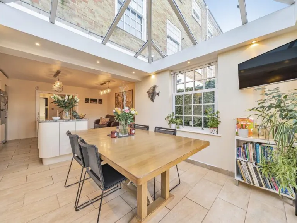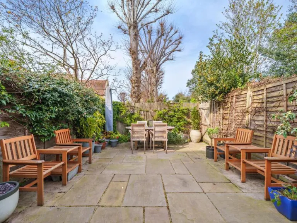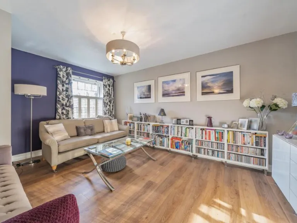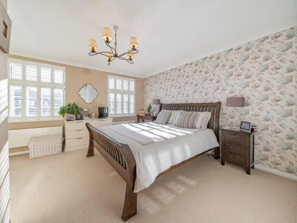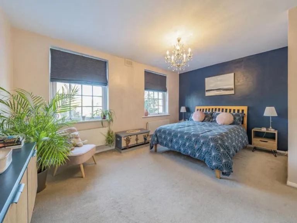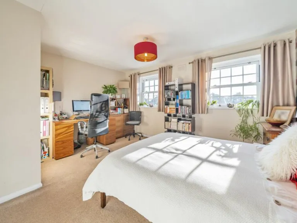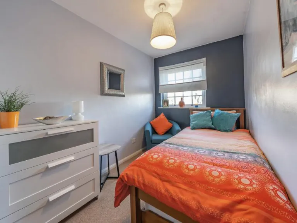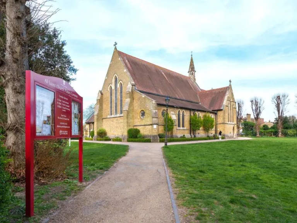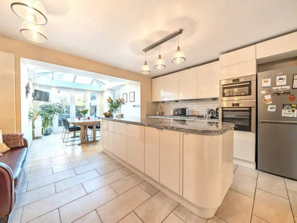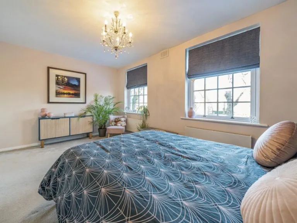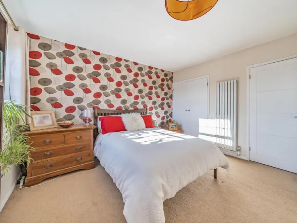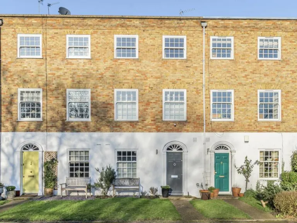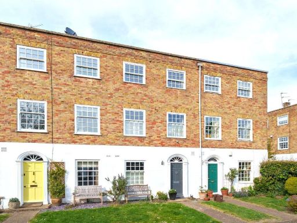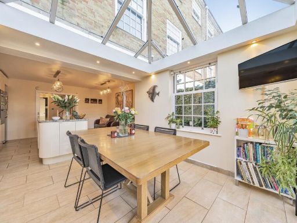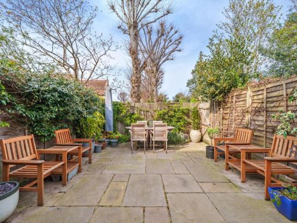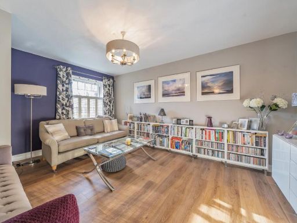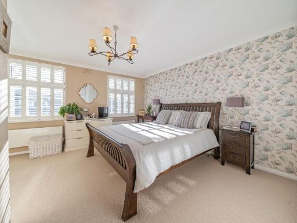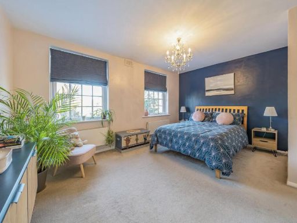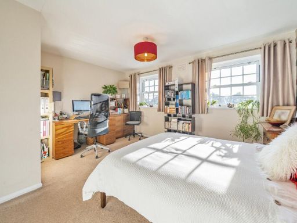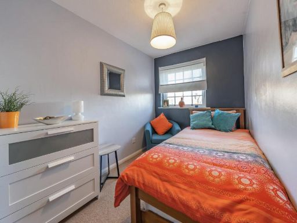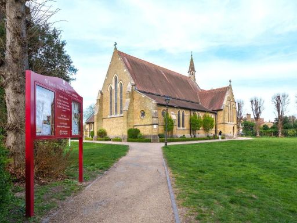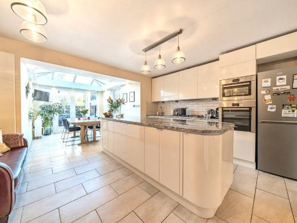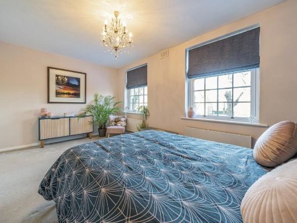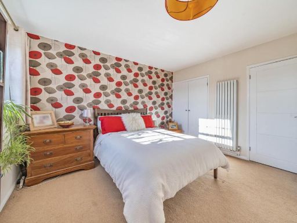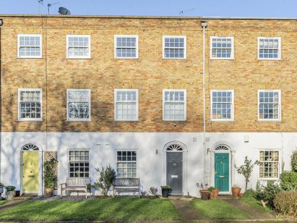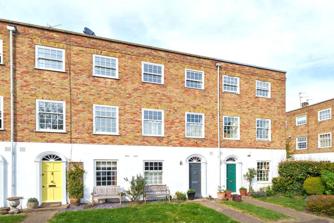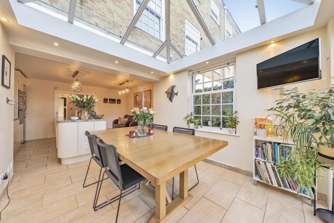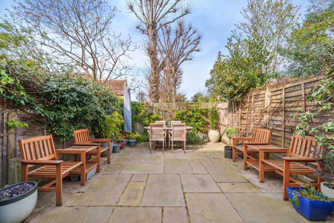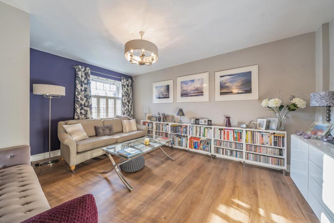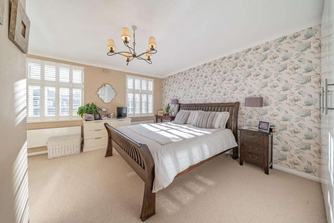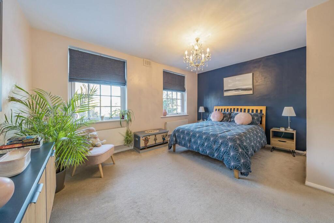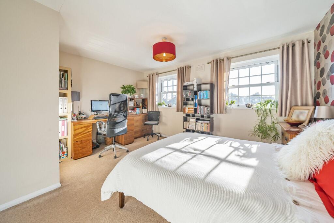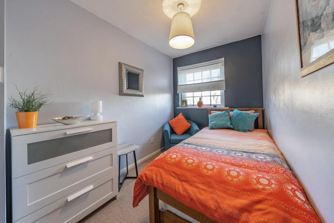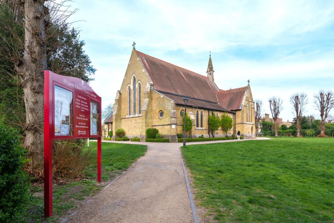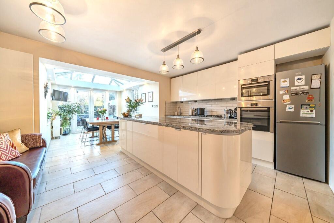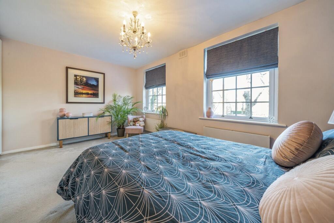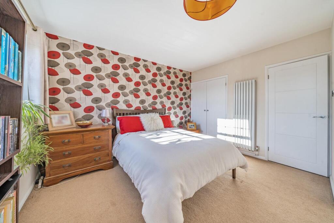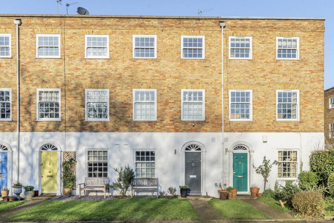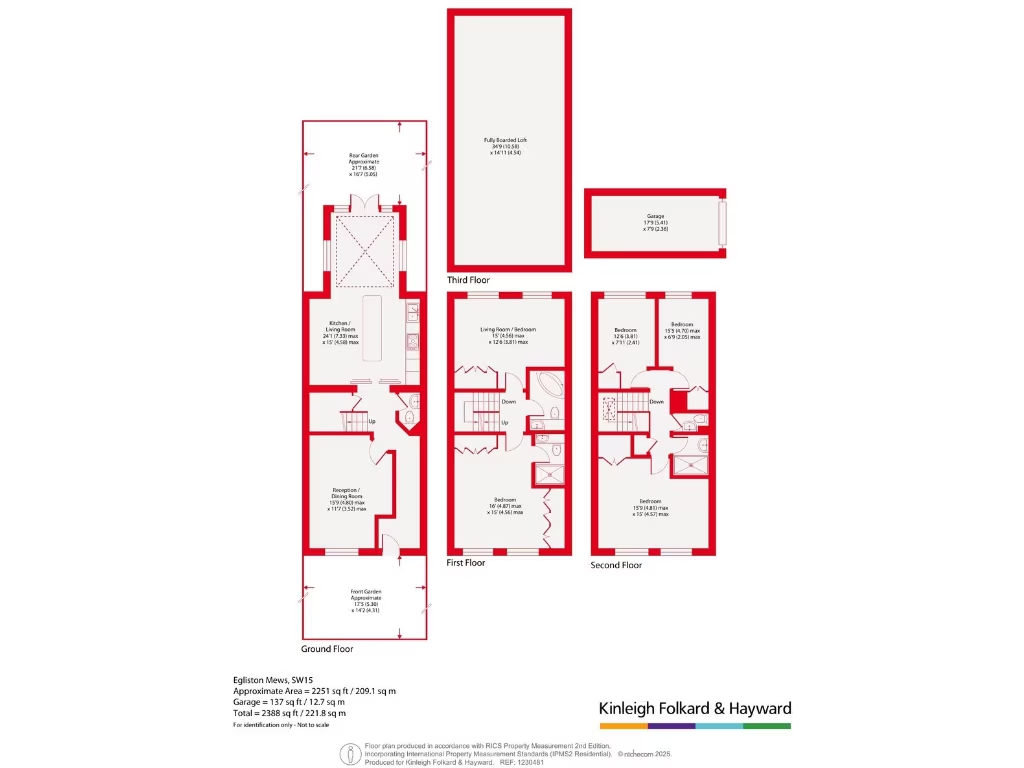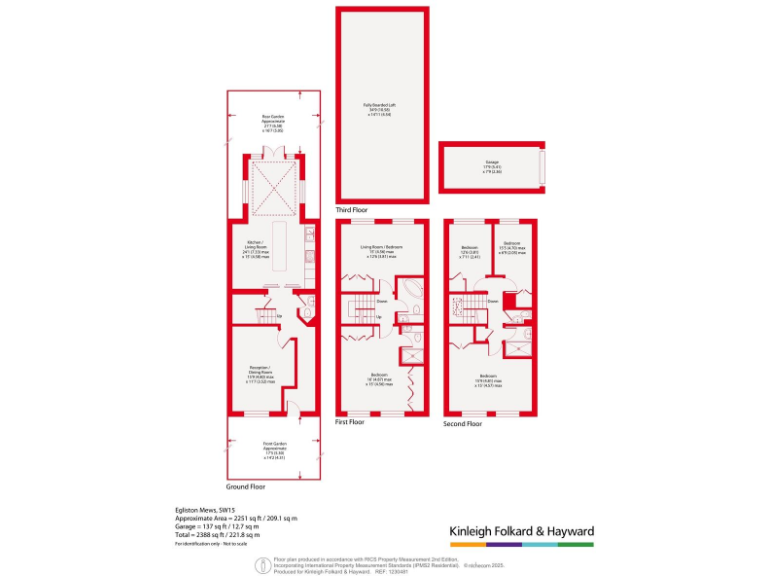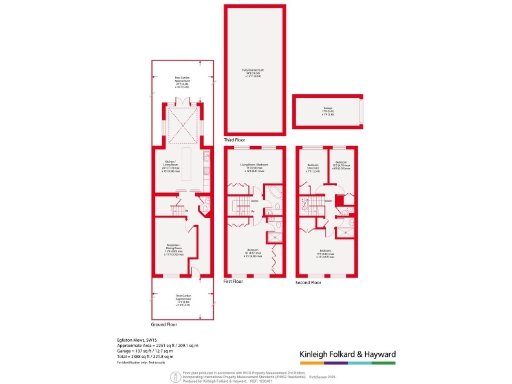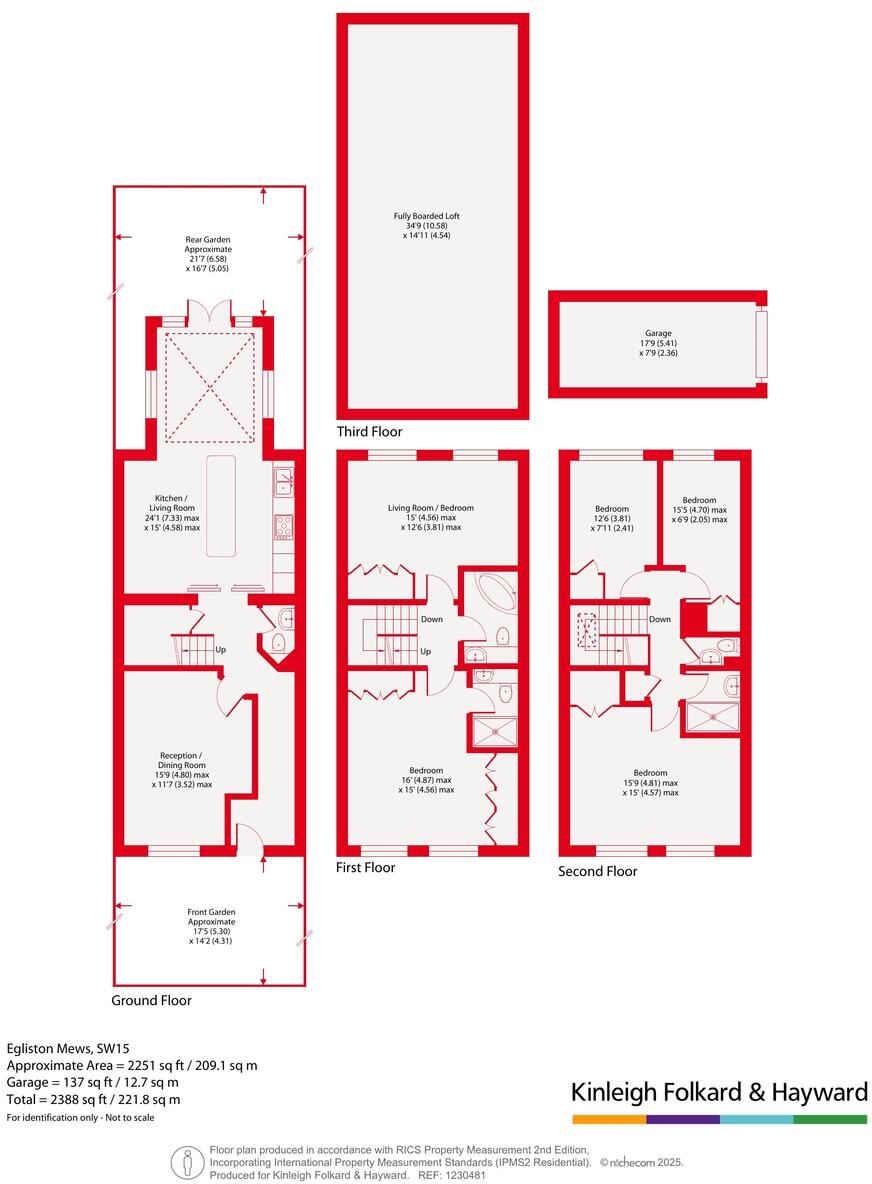Summary - 7 EGLISTON MEWS LONDON SW15 1AP
5 bed 3 bath Terraced
Spacious family home with garage and flexible living near Putney Common.
Five double bedrooms across multiple floors
This well-presented five-bedroom mews house offers versatile, family-friendly accommodation across four floors, arranged around a modern ground-floor extension with excellent natural light. The open-plan kitchen/family room with glazed lantern and full-height doors opens onto a low-maintenance paved garden, creating a strong indoor–outdoor flow ideal for everyday living and entertaining. A fully boarded loft and separate private garage add valuable storage and parking that are uncommon in central locations.
The first-floor principal suite includes an ensuite and a second generous room that could serve as a family lounge or study, while three further bedrooms and two bathrooms across the upper floors provide flexible sleeping arrangements for children, guests or home working. The house benefits from double glazing (post-2002), mains gas central heating and an EPC rating of C, supporting reasonable running costs for a property of this size.
Buyers should note the small rear garden and the compact footprint typical of a mews house — external amenity is modest despite good internal space. The property’s cavity walls are listed as built without added insulation (assumed), which may present an opportunity to improve thermal performance. Council tax is described as quite expensive; prospective buyers should factor ongoing local taxes into budgets.
Chain free and located close to Putney Common with a wide range of local amenities and strong schools nearby, this home suits growing families seeking space in a tranquil yet well connected part of SW15, or downsizers looking for generous internal accommodation with low-maintenance outdoor space.
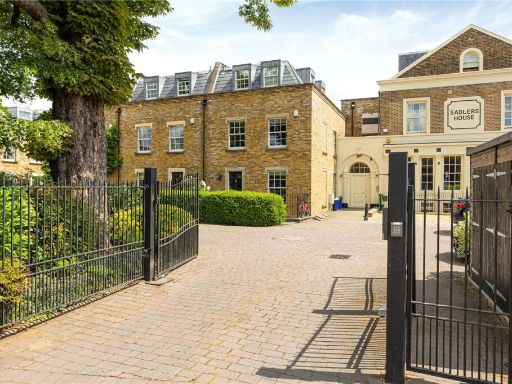 4 bedroom terraced house for sale in Sadlers Gate Mews, Commondale, London, SW15 — £1,800,000 • 4 bed • 3 bath • 2282 ft²
4 bedroom terraced house for sale in Sadlers Gate Mews, Commondale, London, SW15 — £1,800,000 • 4 bed • 3 bath • 2282 ft²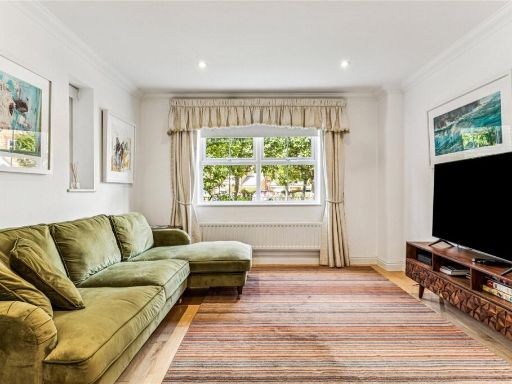 5 bedroom house for sale in Victoria Mews, SW18 — £1,575,000 • 5 bed • 2 bath • 1755 ft²
5 bedroom house for sale in Victoria Mews, SW18 — £1,575,000 • 5 bed • 2 bath • 1755 ft²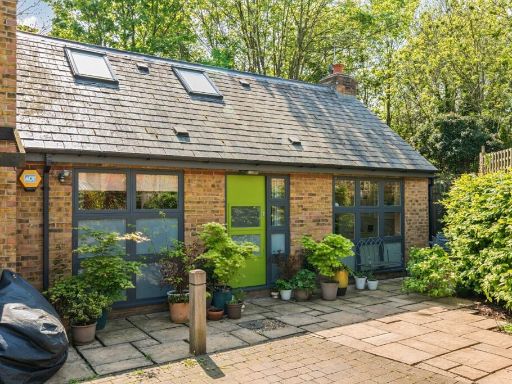 2 bedroom end of terrace house for sale in Fawe Park Road, Putney, London, SW15 — £775,000 • 2 bed • 2 bath • 842 ft²
2 bedroom end of terrace house for sale in Fawe Park Road, Putney, London, SW15 — £775,000 • 2 bed • 2 bath • 842 ft²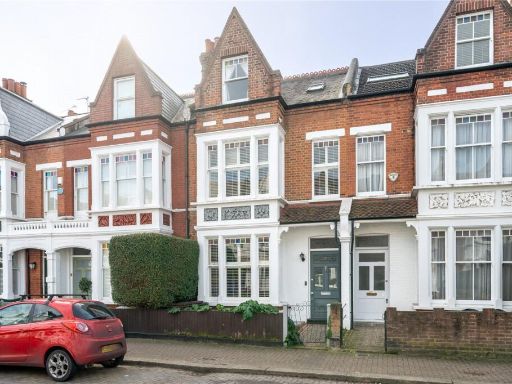 5 bedroom terraced house for sale in Chelverton Road, London, SW15 — £1,950,000 • 5 bed • 3 bath • 2500 ft²
5 bedroom terraced house for sale in Chelverton Road, London, SW15 — £1,950,000 • 5 bed • 3 bath • 2500 ft²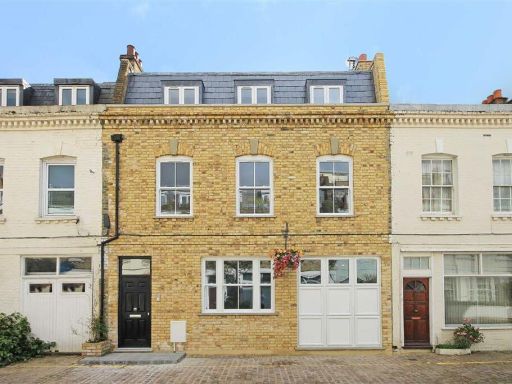 5 bedroom house for sale in Spear Mews, Earls Court, SW5 — £2,350,000 • 5 bed • 3 bath • 1827 ft²
5 bedroom house for sale in Spear Mews, Earls Court, SW5 — £2,350,000 • 5 bed • 3 bath • 1827 ft²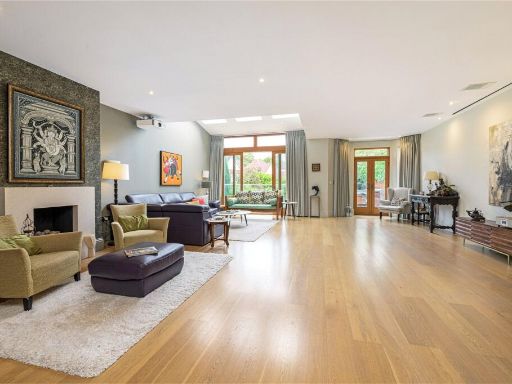 5 bedroom semi-detached house for sale in Putney Heath Lane, Putney, London, SW15 — £2,950,000 • 5 bed • 3 bath • 4172 ft²
5 bedroom semi-detached house for sale in Putney Heath Lane, Putney, London, SW15 — £2,950,000 • 5 bed • 3 bath • 4172 ft²