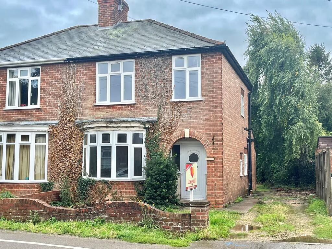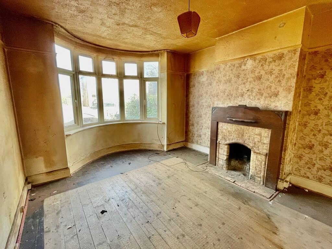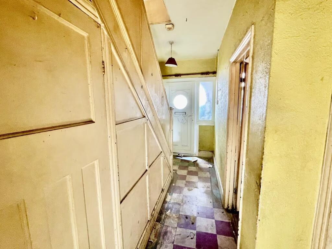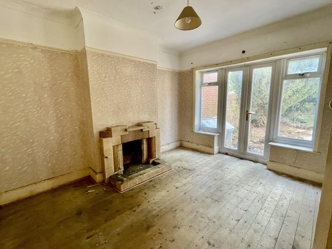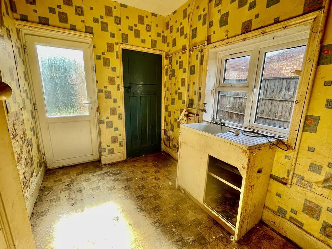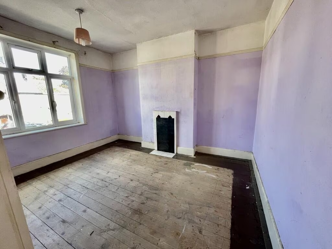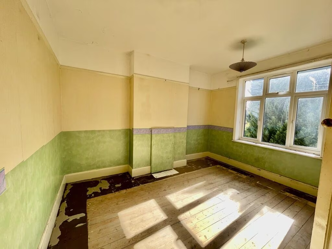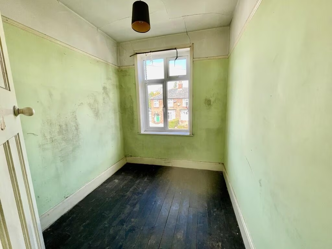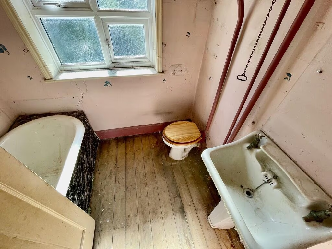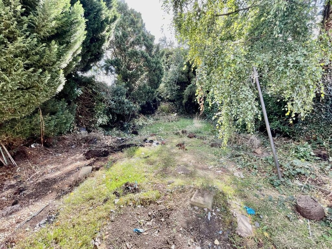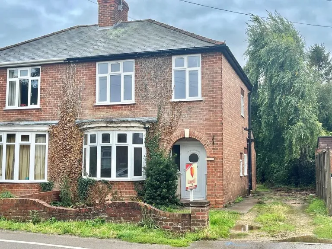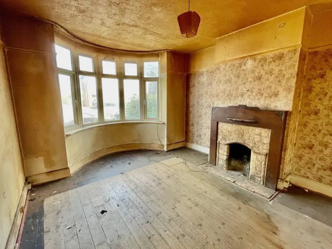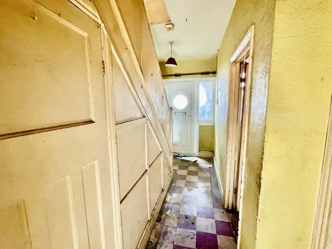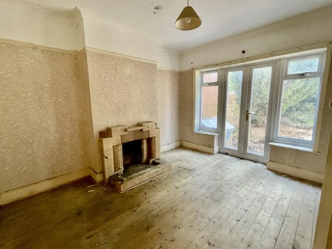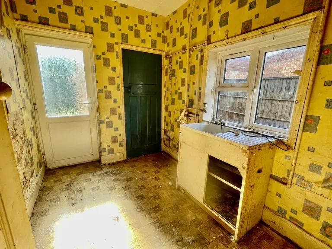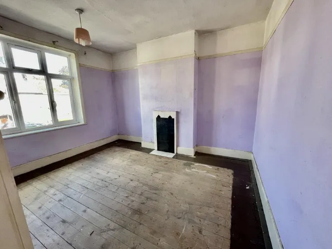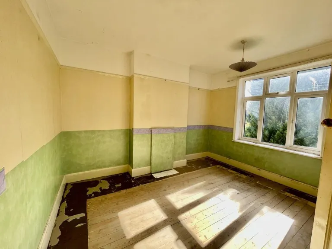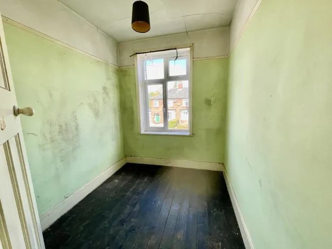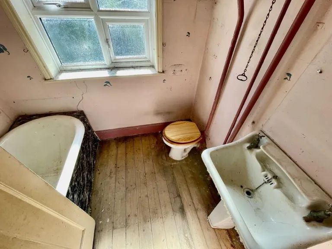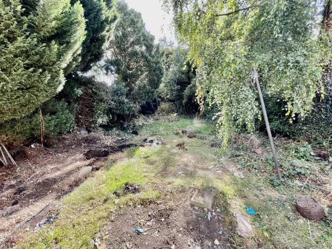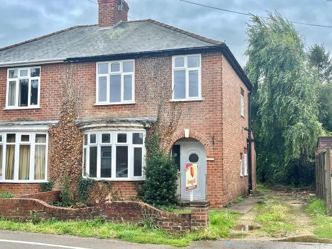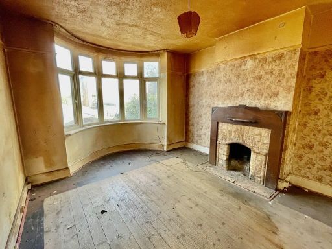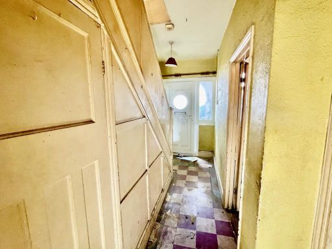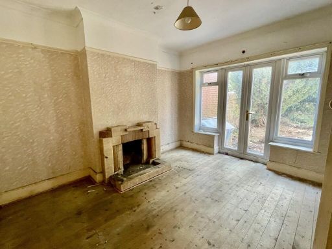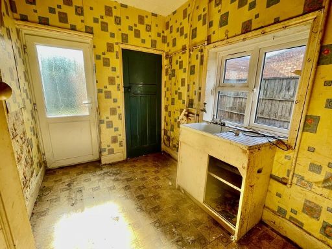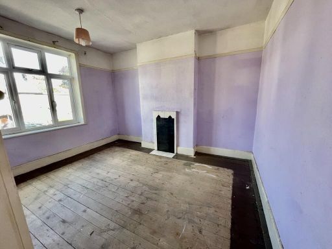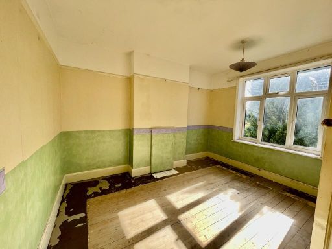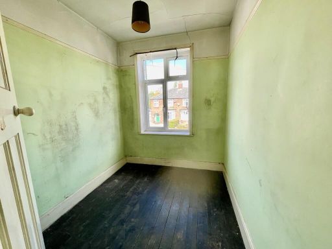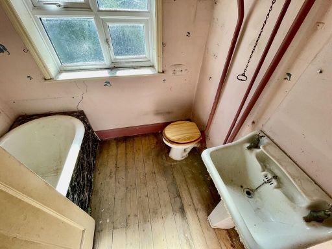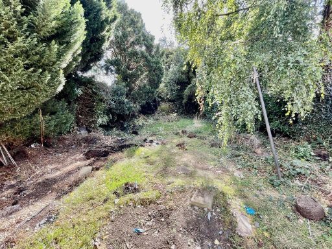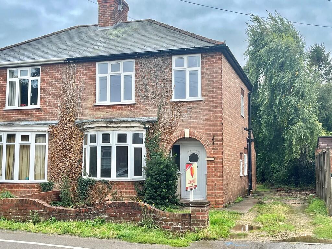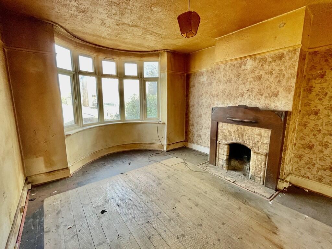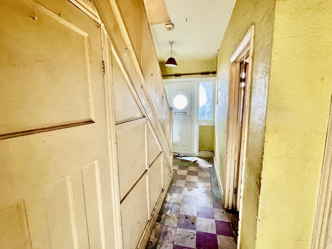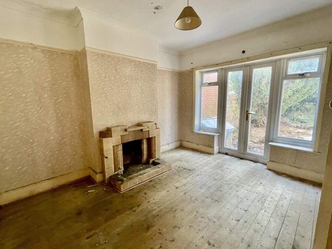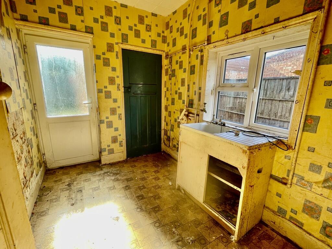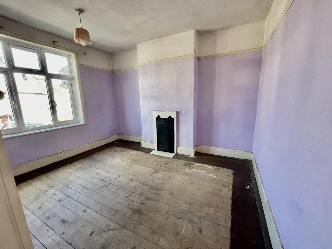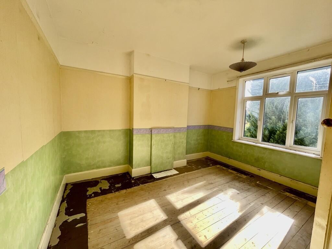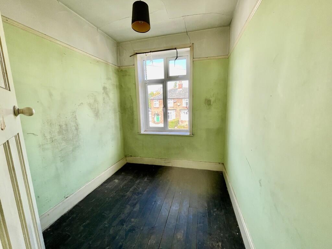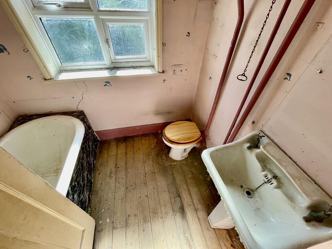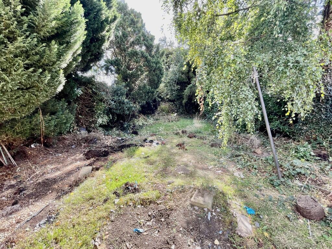Three bedrooms with two reception rooms and period features
South-facing rear garden with decent plot depth
Driveway provides off-street parking for multiple cars
Double glazing present; property needs full modernisation
Heating is portable electric for most rooms — upgrade required
Cavity walls assumed uninsulated; energy efficiency improvement needed
Medium flood risk locally; may affect insurance costs
Crime level above average for the area
A traditional three-bedroom semi-detached red-brick house in Halmer Gate, Spalding, offered freehold and requiring full modernisation. The property retains period features such as bay window, picture rails and open fireplaces, and sits on a decent plot with a south-facing rear garden and off-street parking for multiple cars. Solid 1930s/40s construction with double glazing already installed reduces one immediate cost for a refurb.
This house is well suited to an investor or buyer comfortable with a renovation project. The layout includes two reception rooms, a compact kitchen with pantry, three bedrooms and a single bathroom — a straightforward plan that lends itself to refurbishment and potential value uplift after modernisation and heating upgrades. The site benefits from a long rear garden, direct driveway access and proximity to Spalding town centre amenities and good local schools.
Buyers should budget for full modernisation: heating currently relies on portable electric heaters, walls likely have uninsulated cavity construction, and fittings and decor are dated. There is medium flooding risk for the area and crime level is above average locally; both are factors that will affect insurance and resale strategy. Viewing is recommended for anyone planning a renovation or investment conversion.
