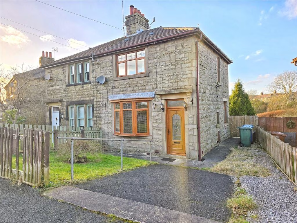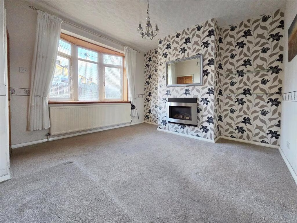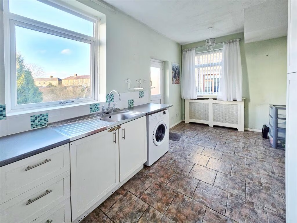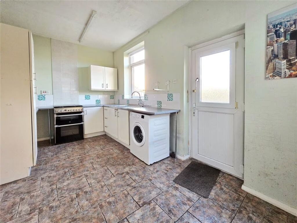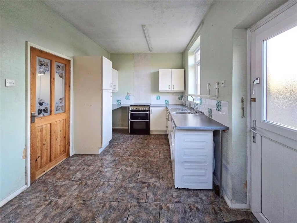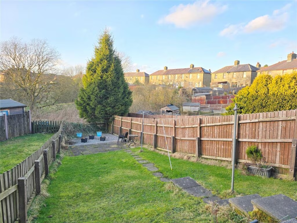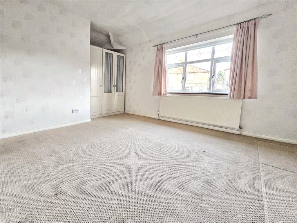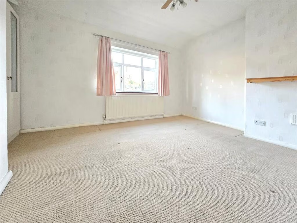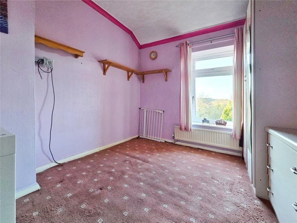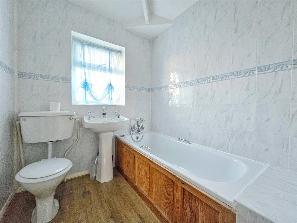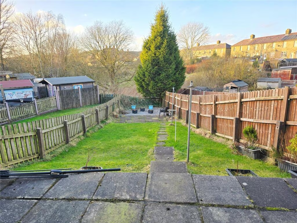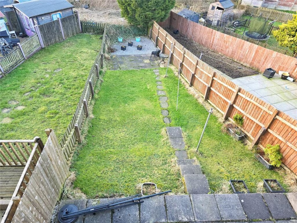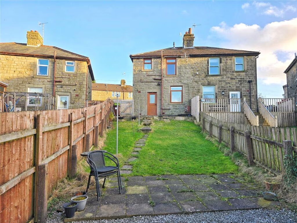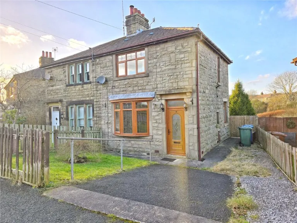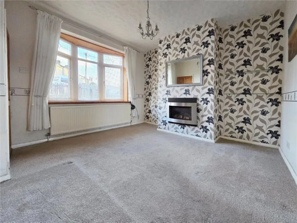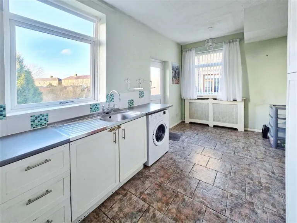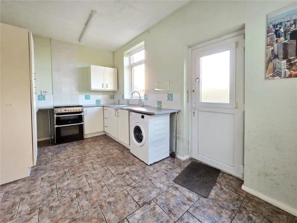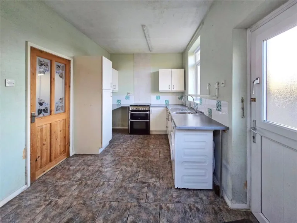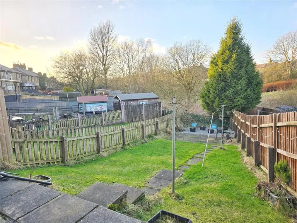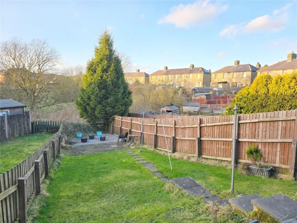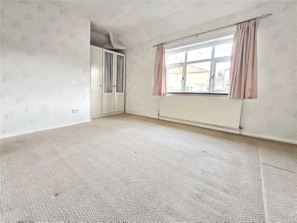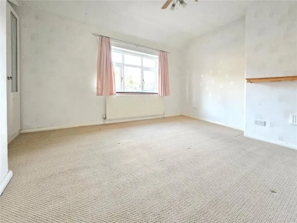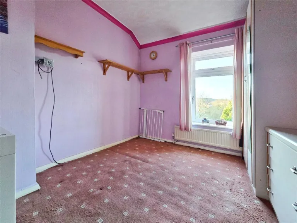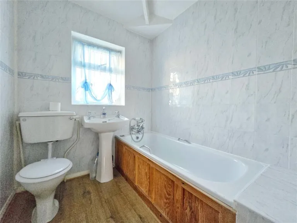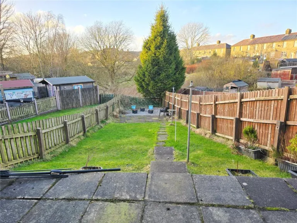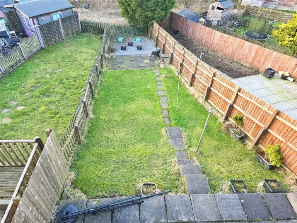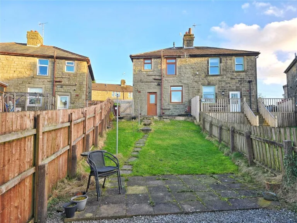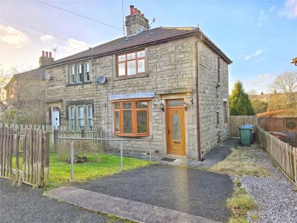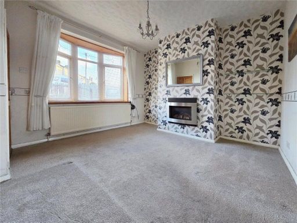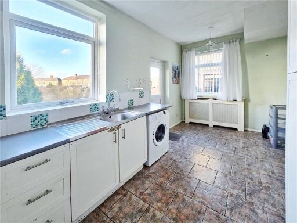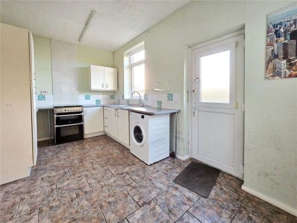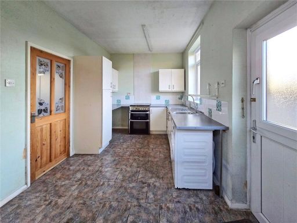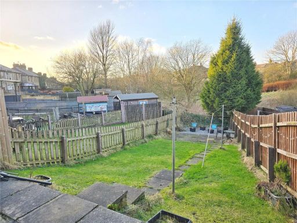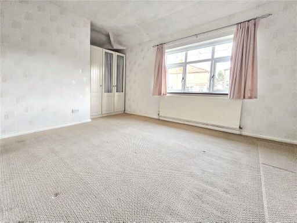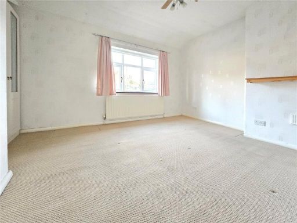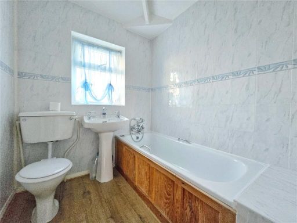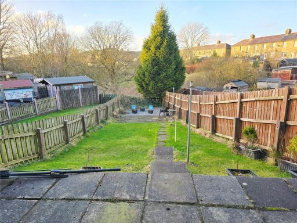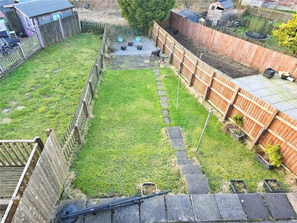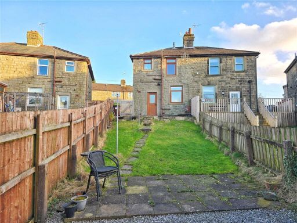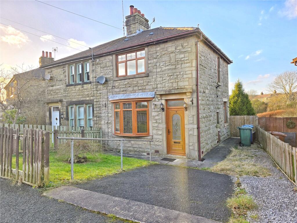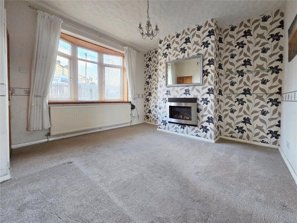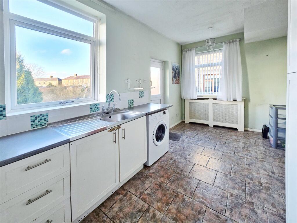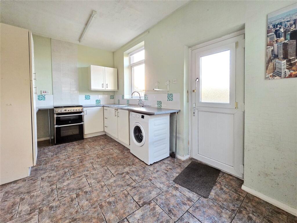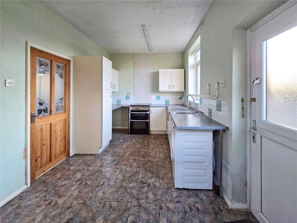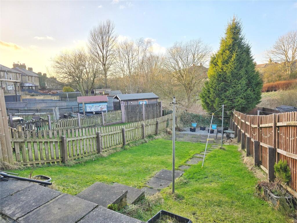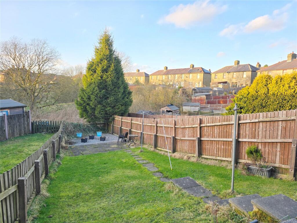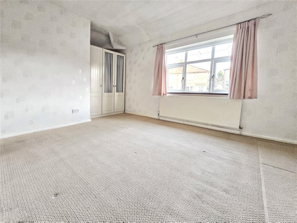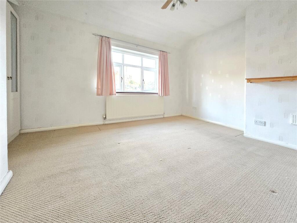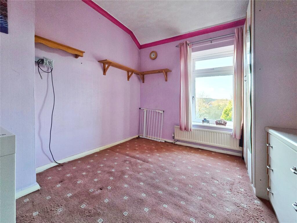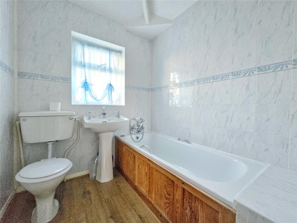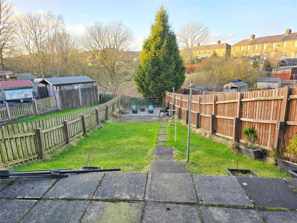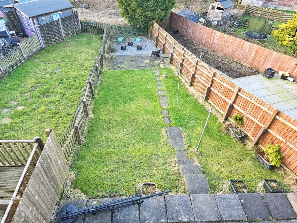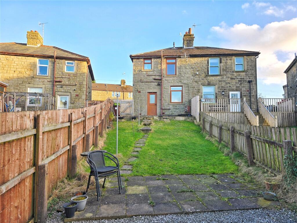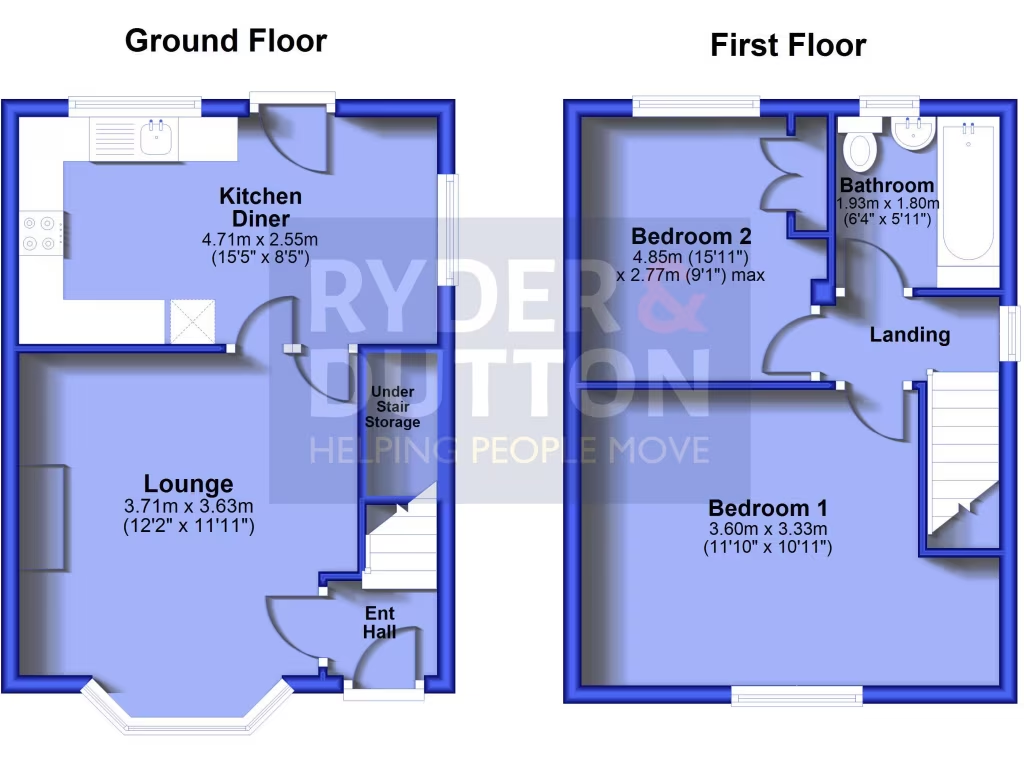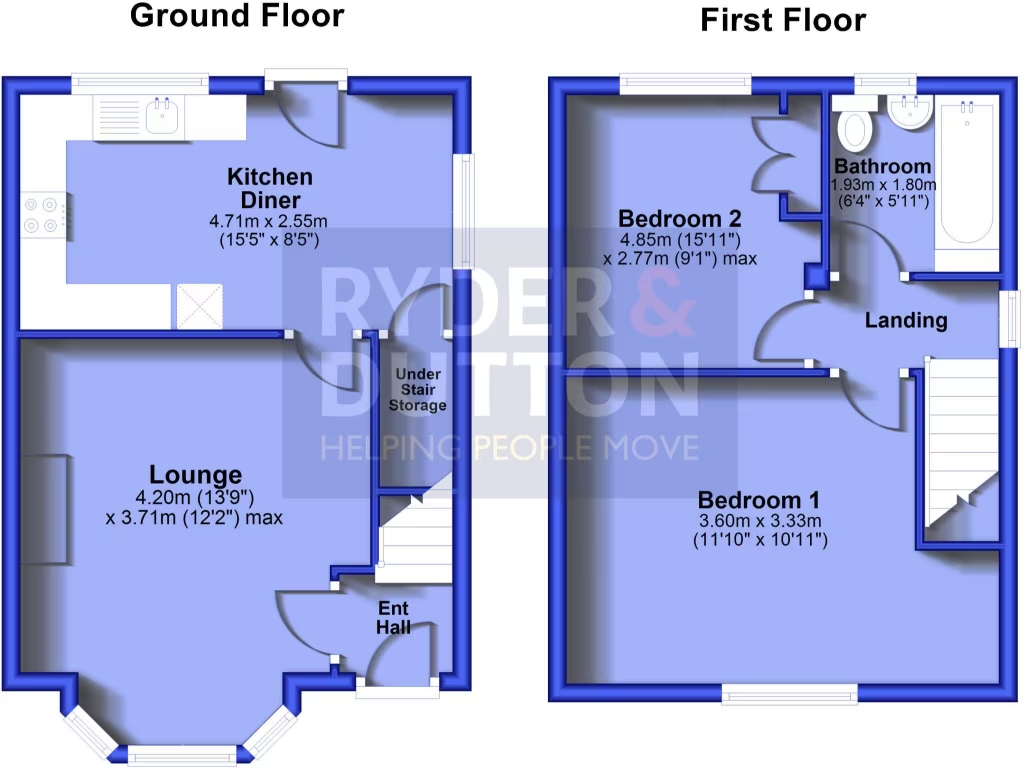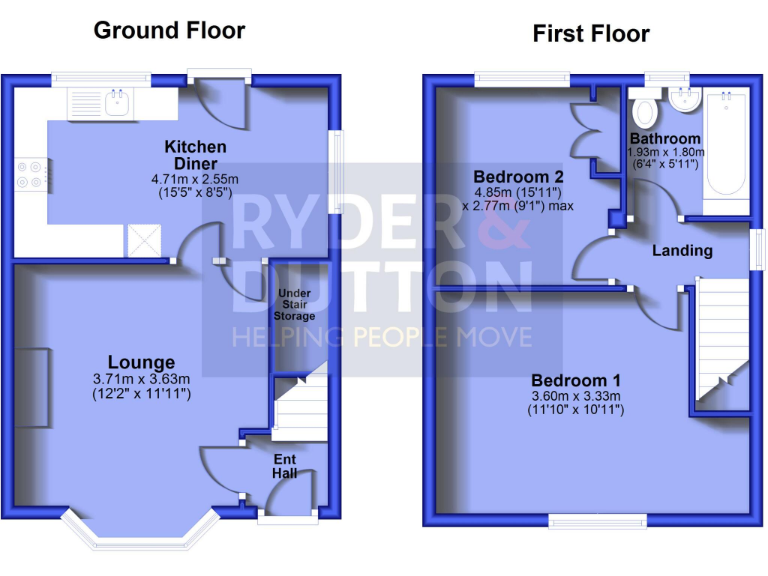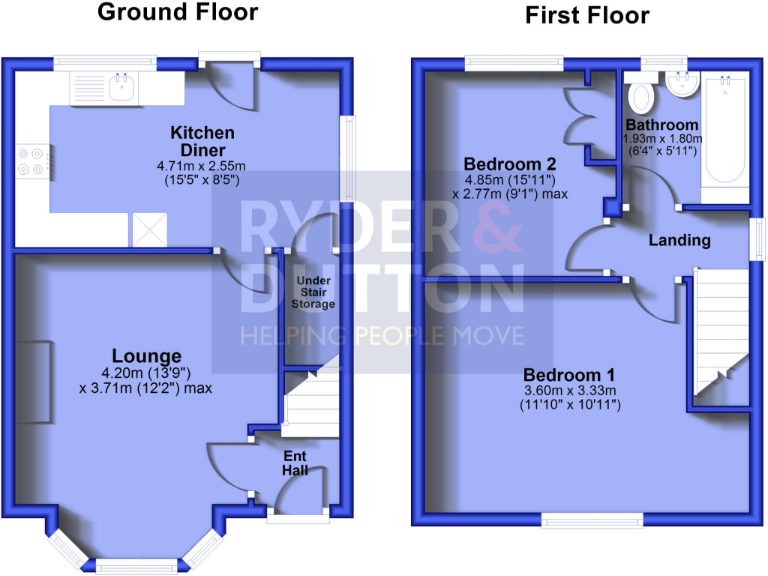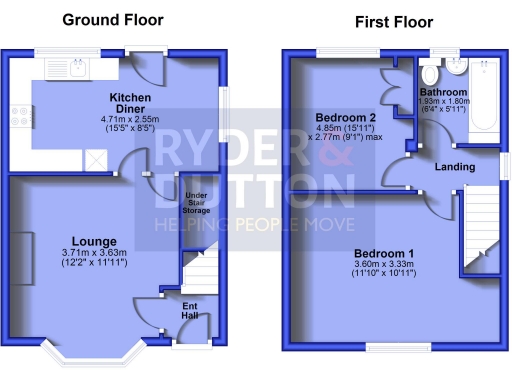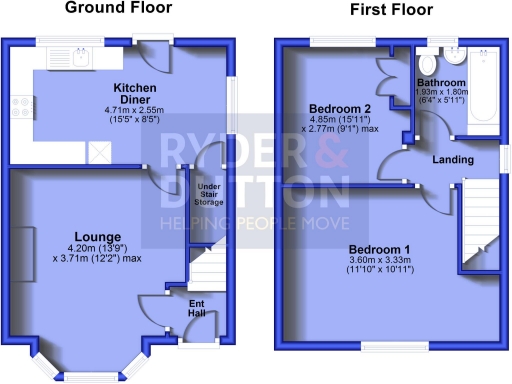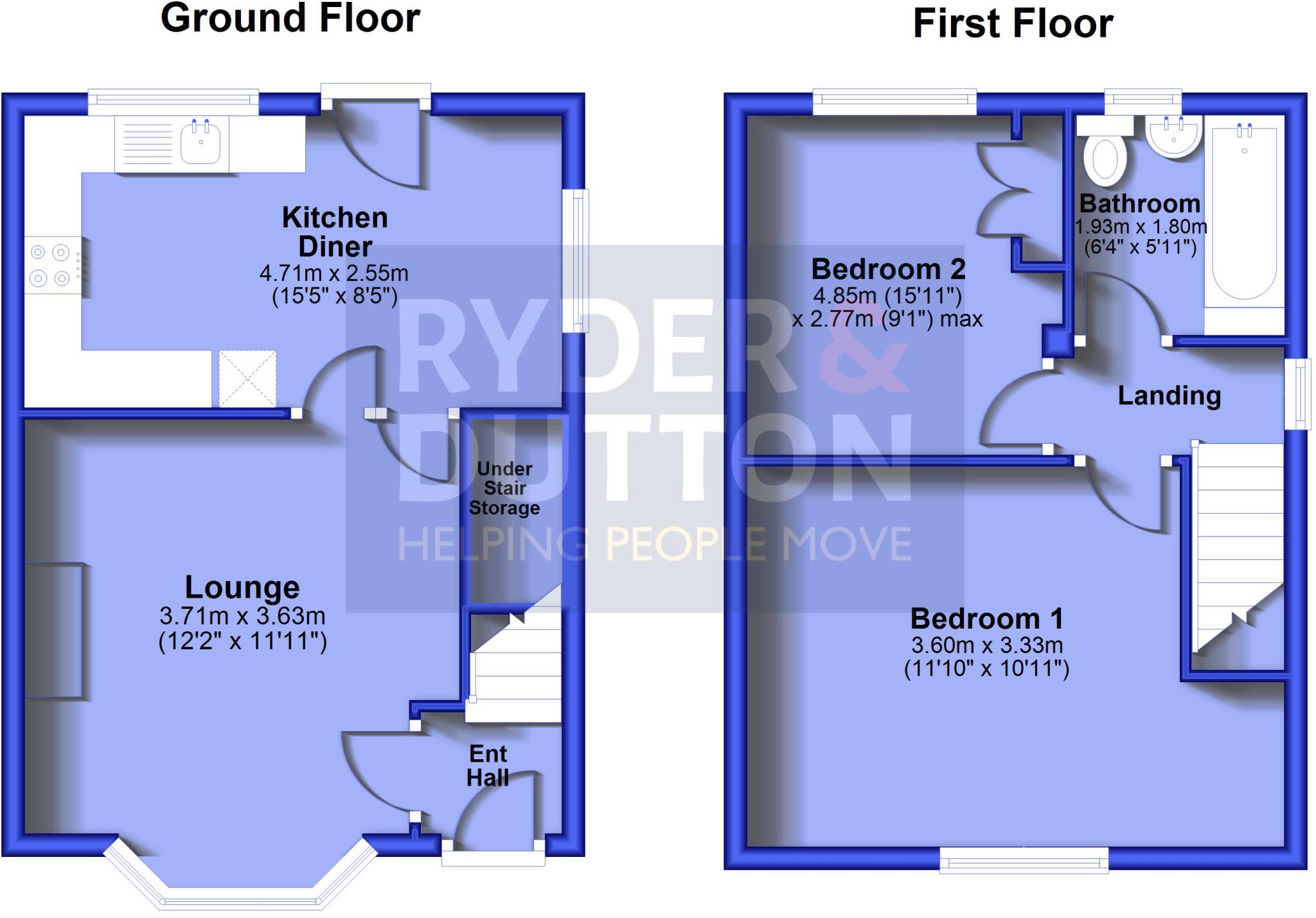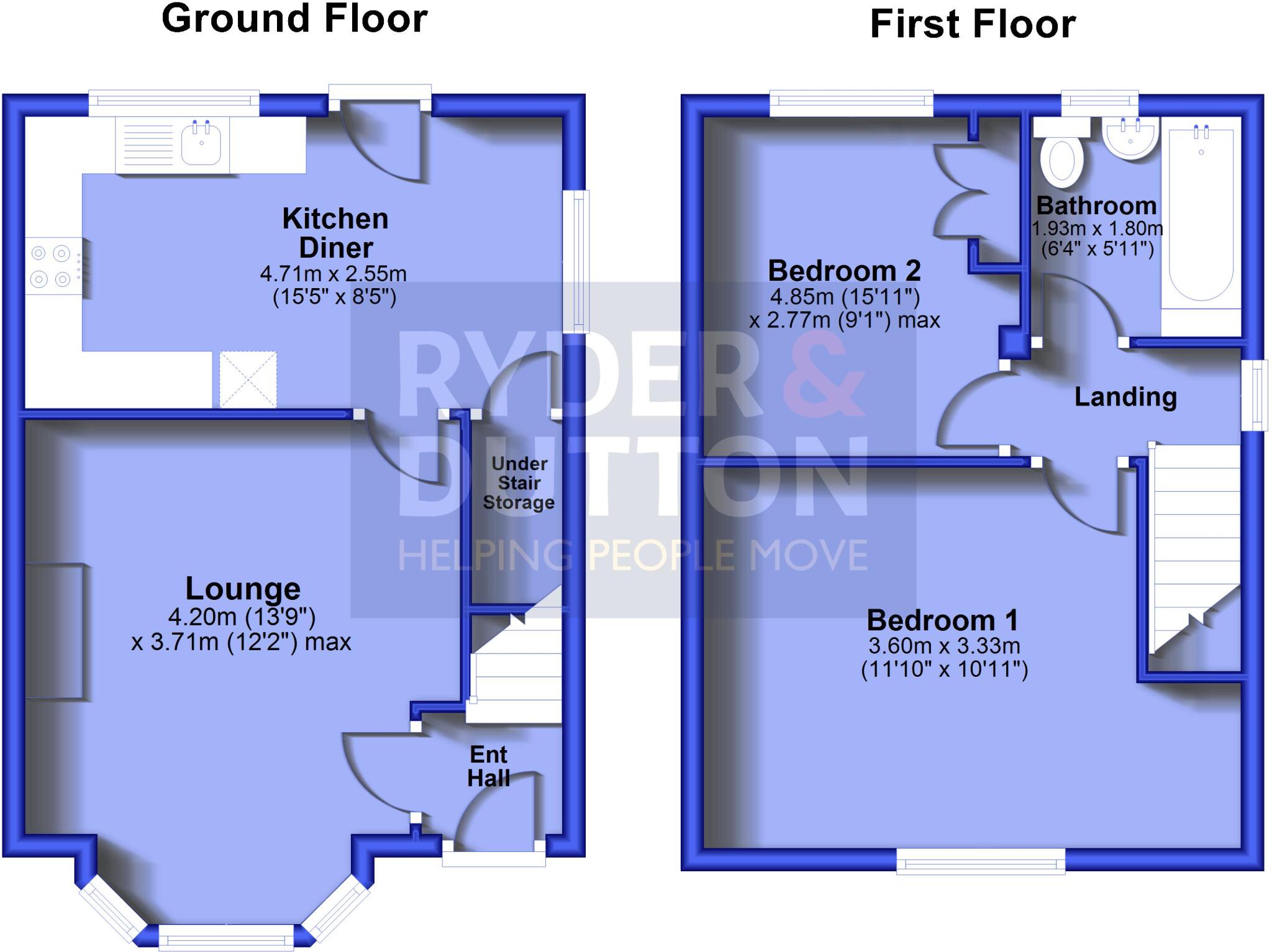Summary - 76 BOOTH CRESCENT WATERFOOT ROSSENDALE BB4 9BT
2 bed 1 bath Semi-Detached
Two-bedroom stone semi with long garden, driveway and strong renovation potential..
Stone semi-detached with bay-fronted lounge and traditional features
Long westerly rear garden with open views and patio
Driveway providing off-street parking for one car
Two double bedrooms; practical under-stairs storage
Chain-free sale; very long lease (about 892–910 years remaining)
EPC D and likely uninsulated sandstone walls — efficiency upgrades needed
Slow broadband; area classed as deprived — consider commute/work needs
Council Tax Band A (very cheap) and mains gas central heating
This stone-built semi-detached home offers spacious rooms, a long westerly rear garden and off-street parking — a strong starter property for first-time buyers or downsizers wanting outdoor space and easy access to the Rossendale countryside. The bay-fronted lounge and kitchen-diner deliver flexible living with direct access to the long patio and open rear views, perfect for afternoon and evening sun.
The house is chain-free and has an extremely long lease (approx. 892–910 years remaining), low council tax (Band A) and mains gas central heating. Two double bedrooms and a three-piece bathroom sit off a bright landing; built-in under-stairs storage adds practical space. Nearby amenities include primary schools rated Good and an Outstanding nearby, Edgeside Park, and easy road links to the M66 and Rawtenstall (about 2 miles).
Buyers should note this is a traditional property with some dated elements and scope for improvement: the interior requires updating to modern tastes, the walls are likely uninsulated (as-built sandstone/limestone), and the EPC rating is D. Broadband speed is reported as slow, and the wider area scores as deprived — factors to weigh for working-from-home or long-term resale plans.
Overall, this is a straightforward, move-in-able cottage-style home with generous garden potential and clear scope for cosmetic and efficiency upgrades. It will suit purchasers prioritising outdoor space, parking and proximity to local schools and countryside over a fully modernised finish.
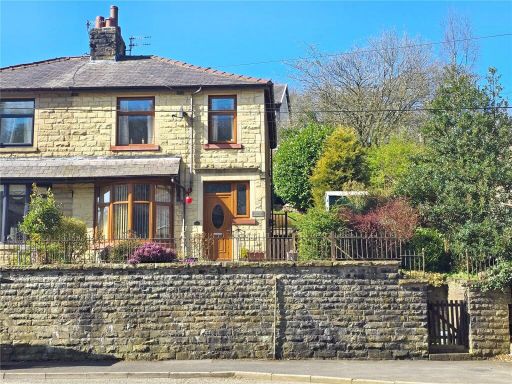 3 bedroom semi-detached house for sale in Burnley Road East, Waterfoot, Rossendale, BB4 — £209,950 • 3 bed • 1 bath • 420 ft²
3 bedroom semi-detached house for sale in Burnley Road East, Waterfoot, Rossendale, BB4 — £209,950 • 3 bed • 1 bath • 420 ft²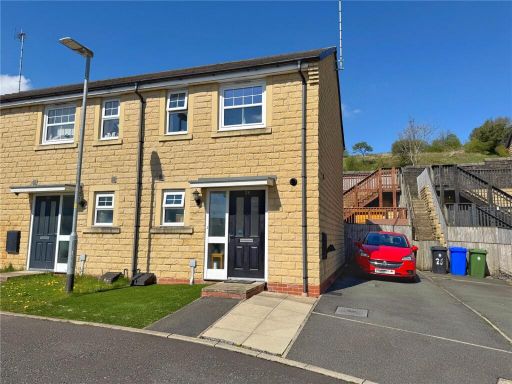 2 bedroom end of terrace house for sale in Shoemaker Gardens, Rawtenstall, Rossendale, BB4 — £219,950 • 2 bed • 1 bath • 533 ft²
2 bedroom end of terrace house for sale in Shoemaker Gardens, Rawtenstall, Rossendale, BB4 — £219,950 • 2 bed • 1 bath • 533 ft²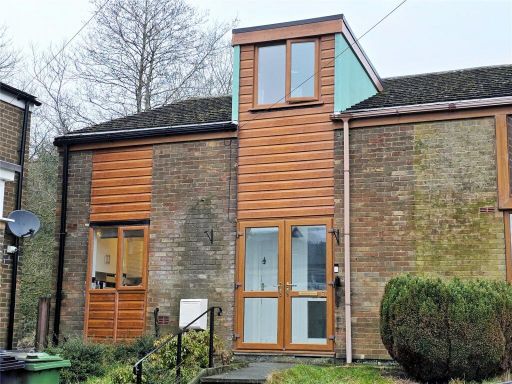 2 bedroom semi-detached house for sale in Foxhill Drive, Whitewell Bottom, Rossendale, BB4 — £135,000 • 2 bed • 1 bath • 829 ft²
2 bedroom semi-detached house for sale in Foxhill Drive, Whitewell Bottom, Rossendale, BB4 — £135,000 • 2 bed • 1 bath • 829 ft²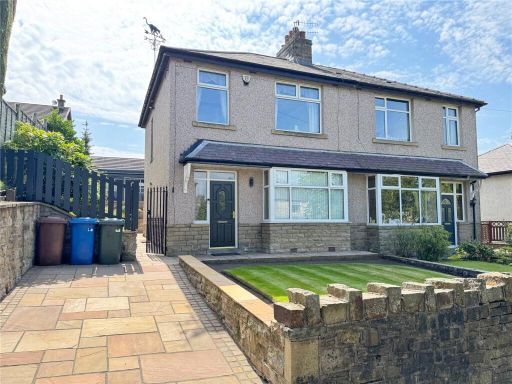 3 bedroom semi-detached house for sale in Booth Road, Waterfoot, Rossendale, BB4 — £229,950 • 3 bed • 1 bath • 746 ft²
3 bedroom semi-detached house for sale in Booth Road, Waterfoot, Rossendale, BB4 — £229,950 • 3 bed • 1 bath • 746 ft²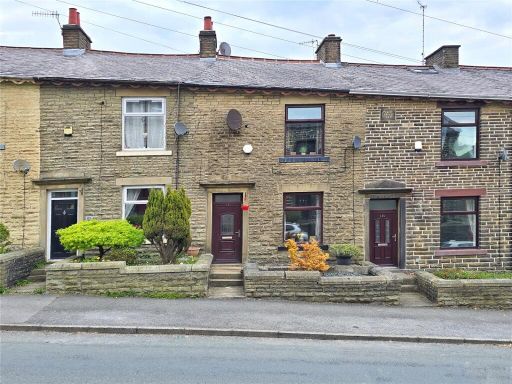 3 bedroom terraced house for sale in Booth Road, Stacksteads, Rossendale, OL13 — £180,000 • 3 bed • 1 bath • 600 ft²
3 bedroom terraced house for sale in Booth Road, Stacksteads, Rossendale, OL13 — £180,000 • 3 bed • 1 bath • 600 ft²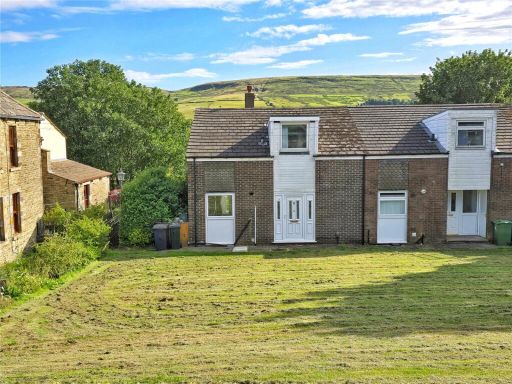 2 bedroom end of terrace house for sale in Dark Lane, Rawtenstall, Rossendale, BB4 — £159,950 • 2 bed • 2 bath • 800 ft²
2 bedroom end of terrace house for sale in Dark Lane, Rawtenstall, Rossendale, BB4 — £159,950 • 2 bed • 2 bath • 800 ft²