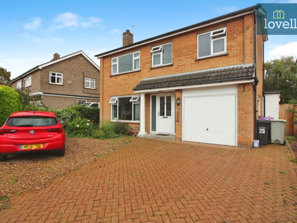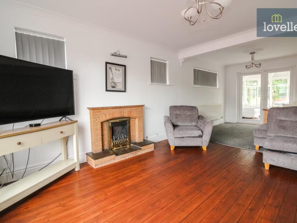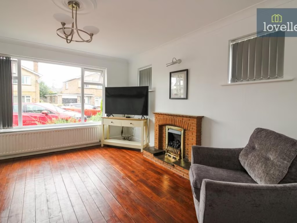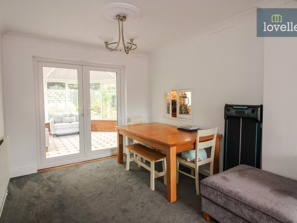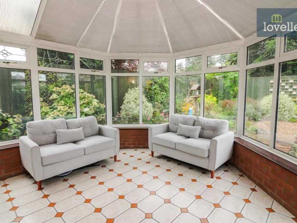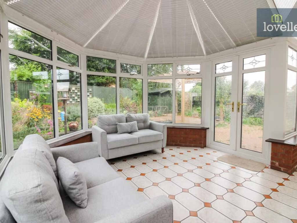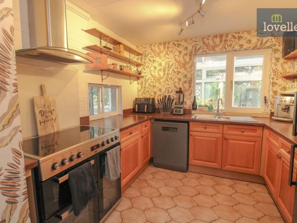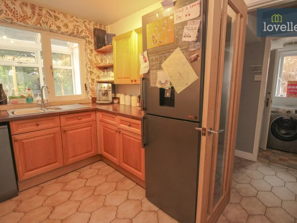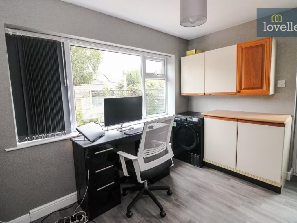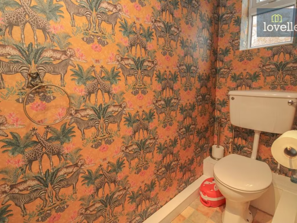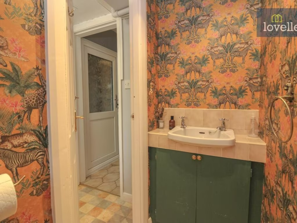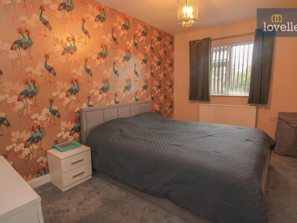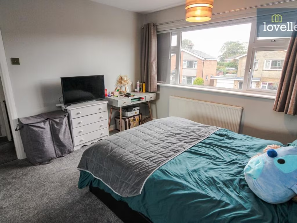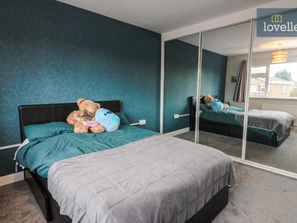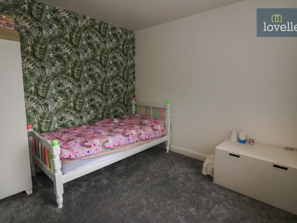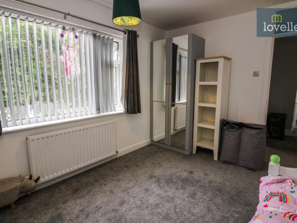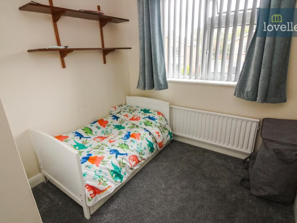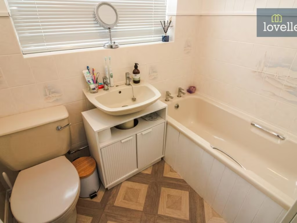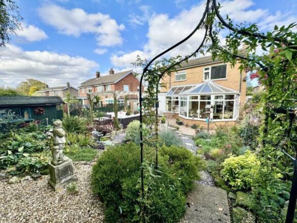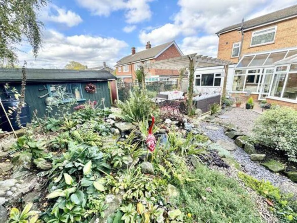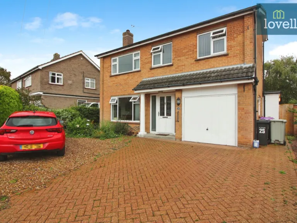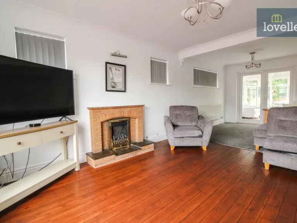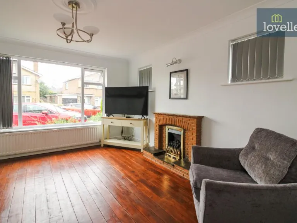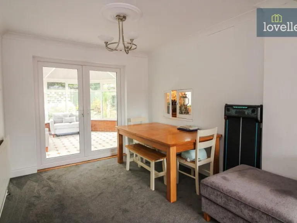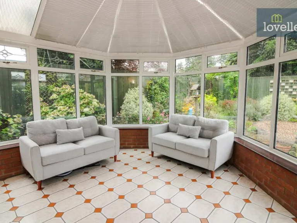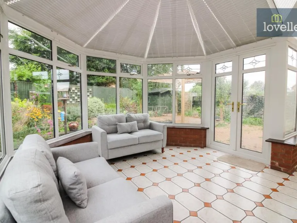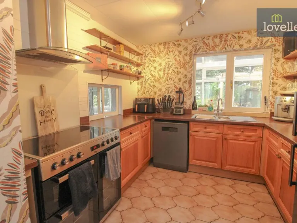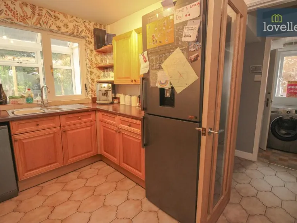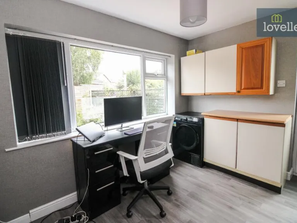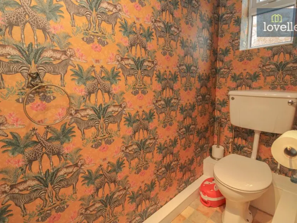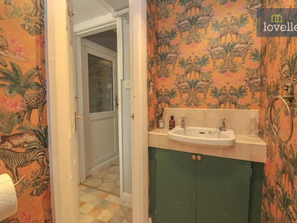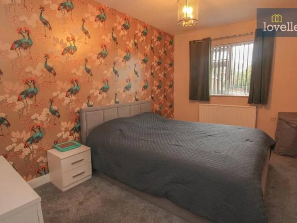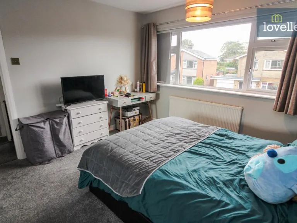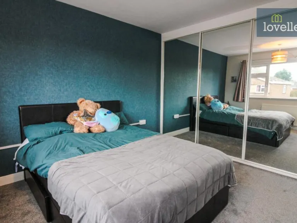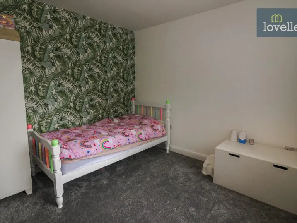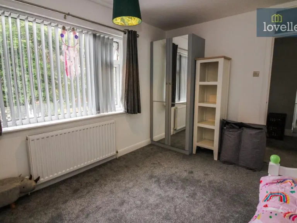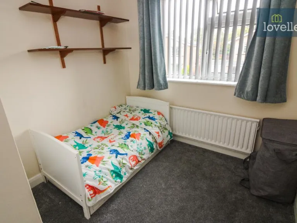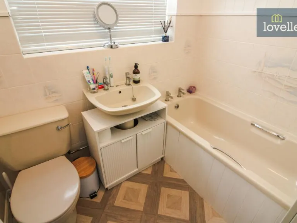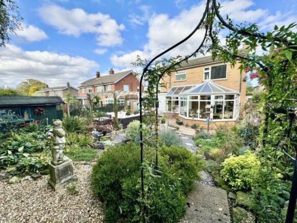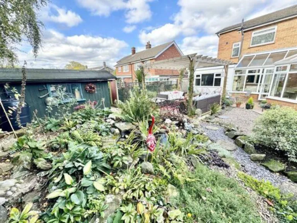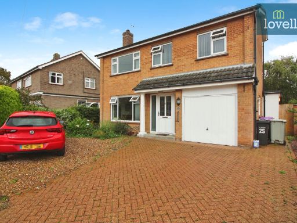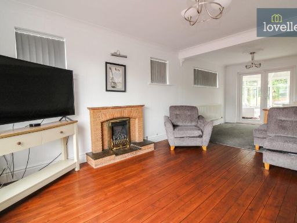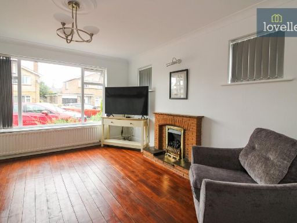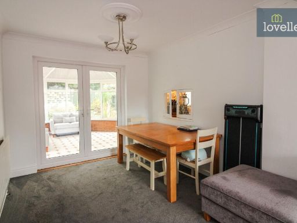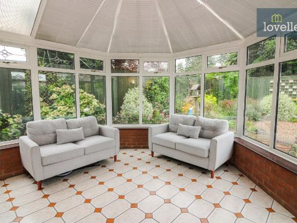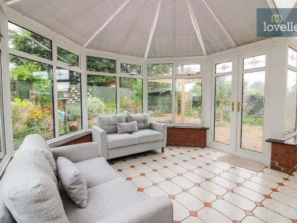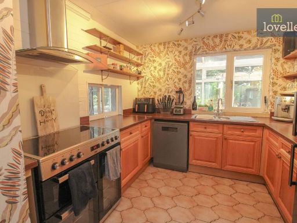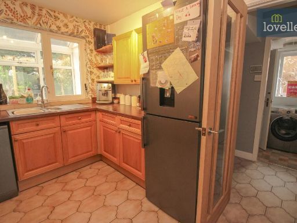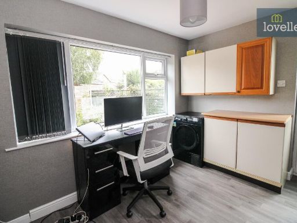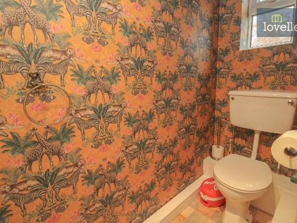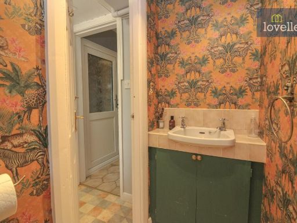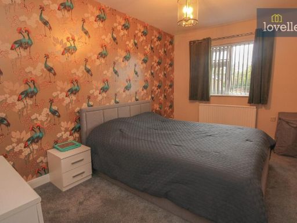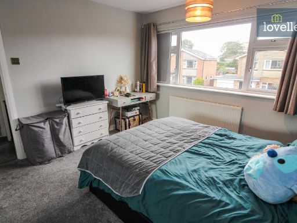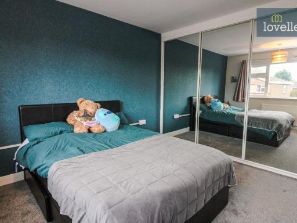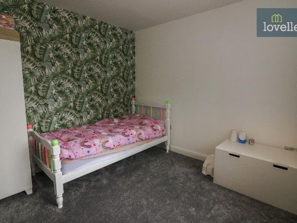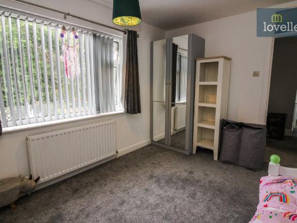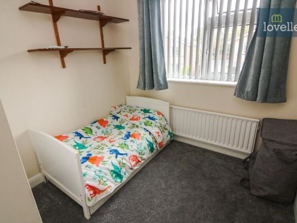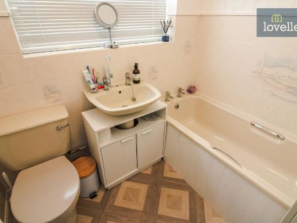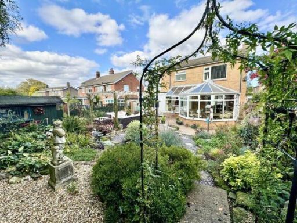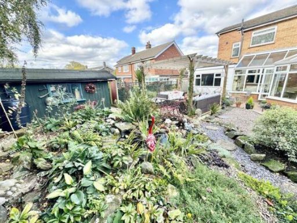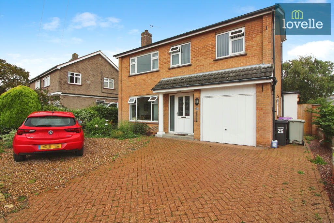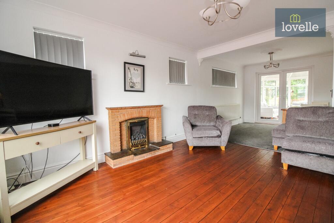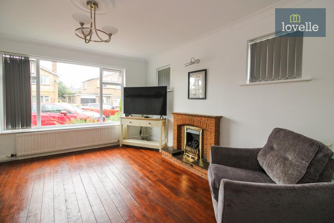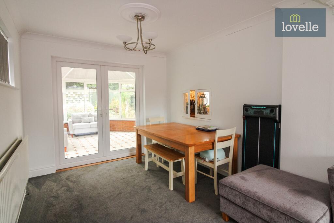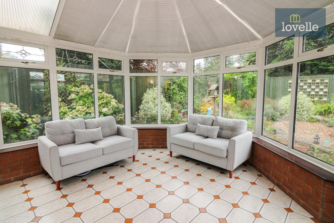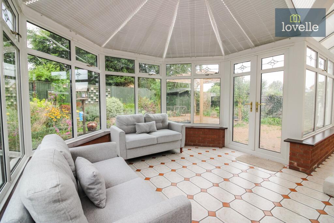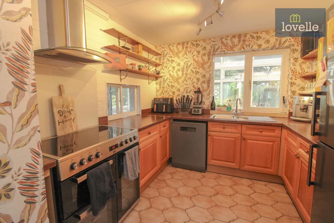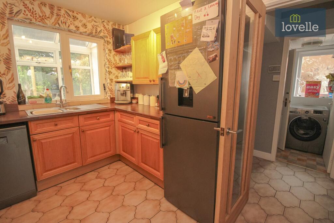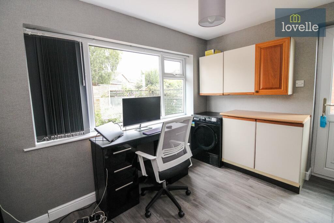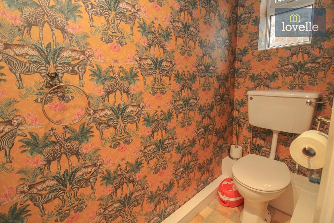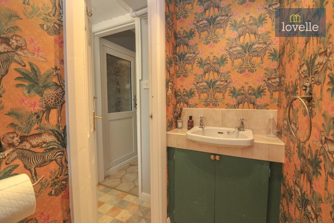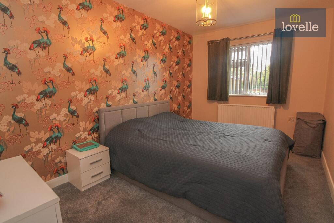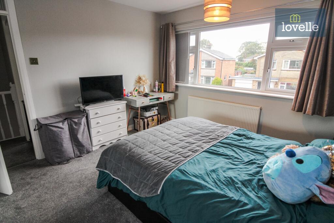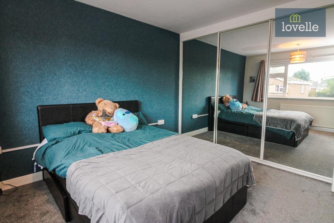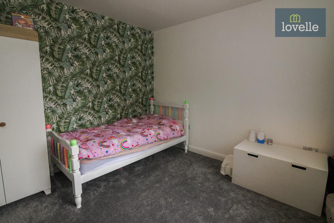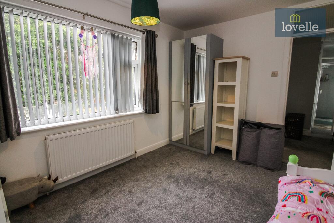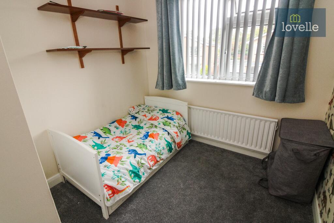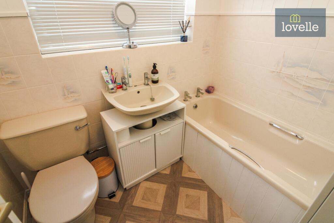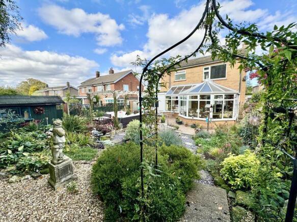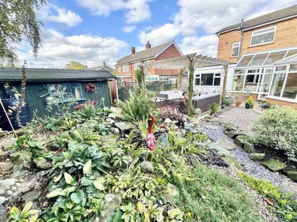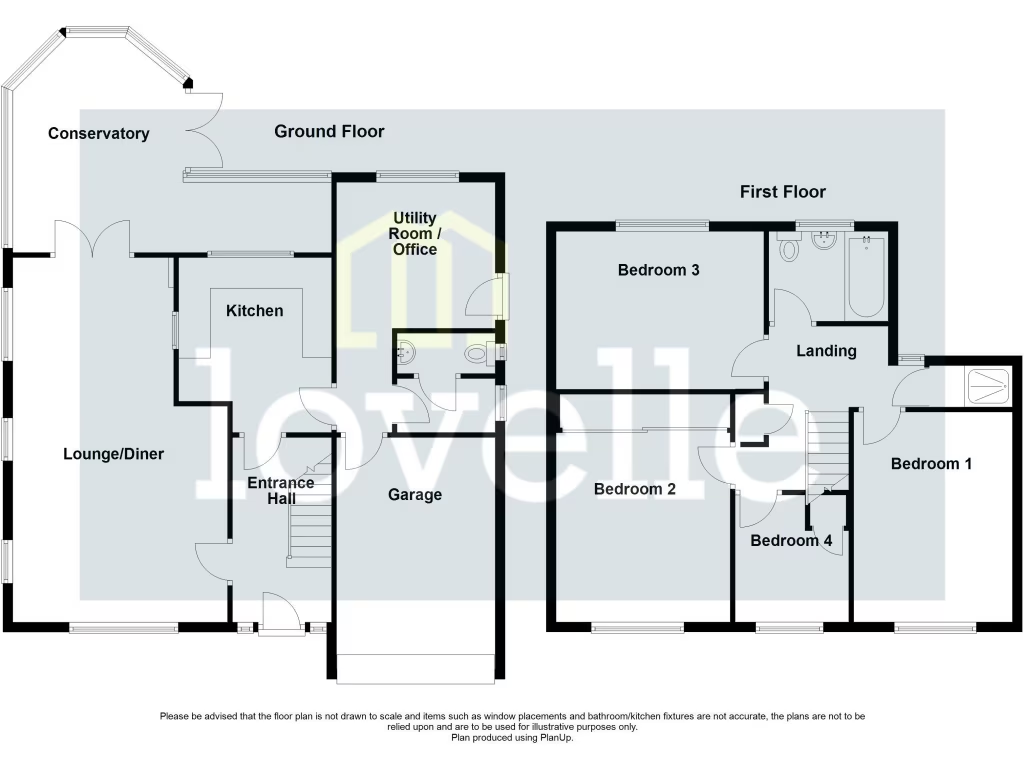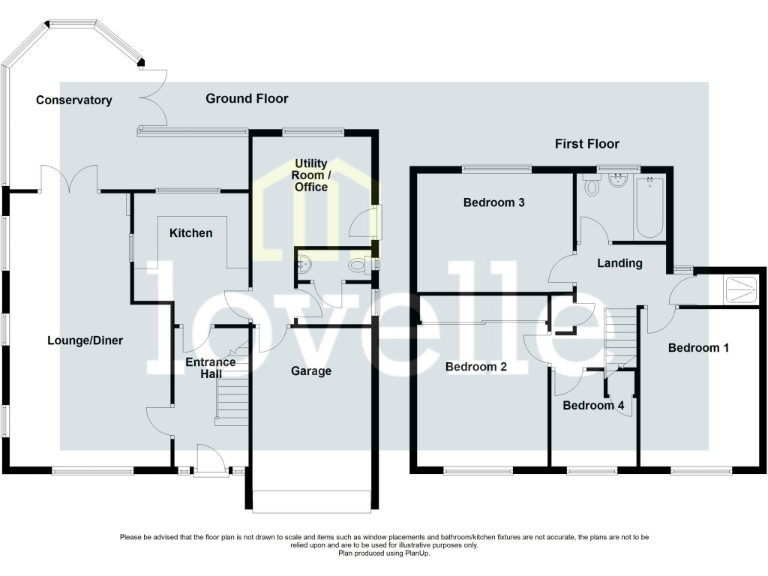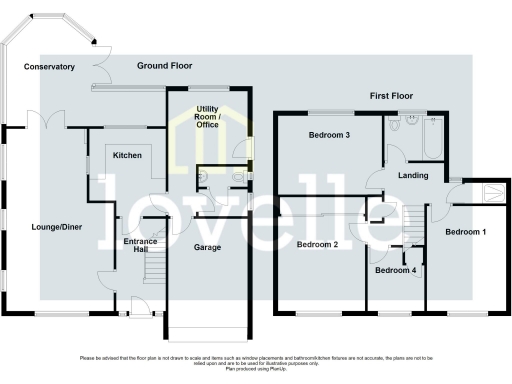Summary - 30, ELM DRIVE LN11 0DQ
4 bed 1 bath Detached
Roomy, flexible living on a private plot near Louth schools.
Detached four-bedroom home with large conservatory
A spacious detached family house set on a quiet residential street on the edge of Louth, offering flexible accommodation across two floors. Light-filled living areas include a generous lounge-diner that opens into a large conservatory, creating easy indoor–outdoor flow to a private rear garden. The ground floor also provides a versatile third reception room off the kitchen, currently used as a utility/office, and a handy cloakroom WC.
Upstairs are four well-proportioned bedrooms: three doubles and a single, with the principal bedroom benefitting from built-in mirrored wardrobes. The house has a family bathroom plus a separate shower room, which helps morning routines for busy households. Practical features include an integral garage, wide block-paved driveway with multiple parking spaces, and a large timber shed in the rear garden.
The property is presented in good, lived-in condition but reflects its mid-20th-century construction. Energy performance is rated D and external walls are cavity-built without added insulation, so there is scope to improve thermal efficiency and lower running costs. The home will suit families seeking space and adaptable rooms, and it offers sensible potential for targeted modernisation rather than a full refurbishment.
Location strengths include proximity to well-rated primary and secondary schools, low local crime rates, fast broadband and excellent mobile signal. Council tax is in band C, and tenure is freehold, making this a straightforward family purchase with room to personalise and improve energy performance over time.
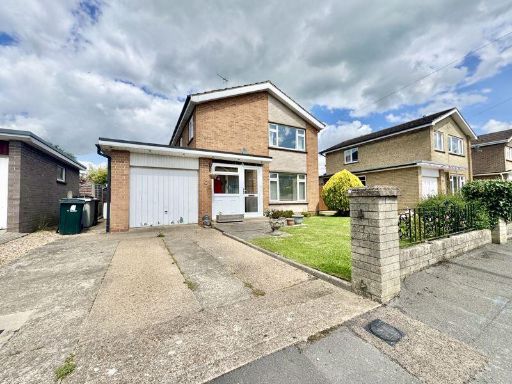 3 bedroom detached house for sale in Elm Drive Louth, LN11 — £290,000 • 3 bed • 2 bath • 1599 ft²
3 bedroom detached house for sale in Elm Drive Louth, LN11 — £290,000 • 3 bed • 2 bath • 1599 ft²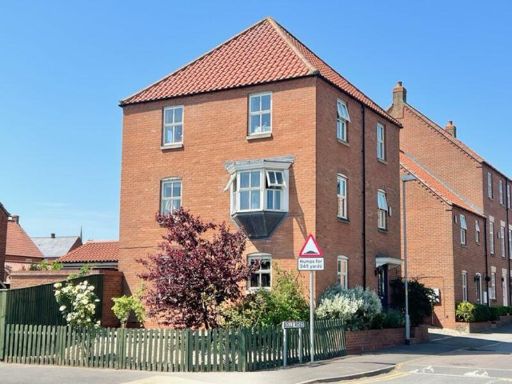 4 bedroom detached house for sale in Bolle Road, Louth, LN11 — £285,000 • 4 bed • 2 bath • 1702 ft²
4 bedroom detached house for sale in Bolle Road, Louth, LN11 — £285,000 • 4 bed • 2 bath • 1702 ft²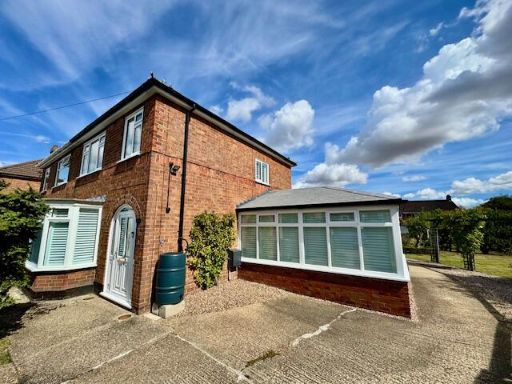 3 bedroom semi-detached house for sale in 51 Southlands Avenue Louth LN11 8EW, LN11 — £295,000 • 3 bed • 1 bath • 1131 ft²
3 bedroom semi-detached house for sale in 51 Southlands Avenue Louth LN11 8EW, LN11 — £295,000 • 3 bed • 1 bath • 1131 ft²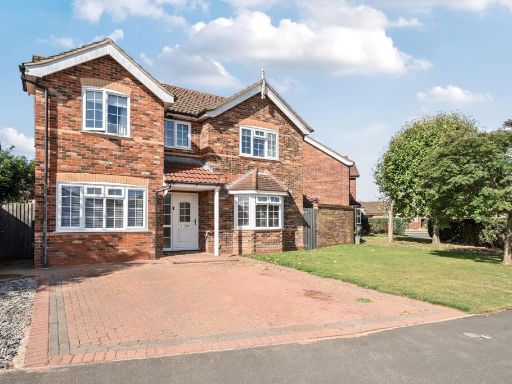 4 bedroom detached house for sale in Pippin Close, Louth, LN11 — £385,000 • 4 bed • 3 bath • 1500 ft²
4 bedroom detached house for sale in Pippin Close, Louth, LN11 — £385,000 • 4 bed • 3 bath • 1500 ft²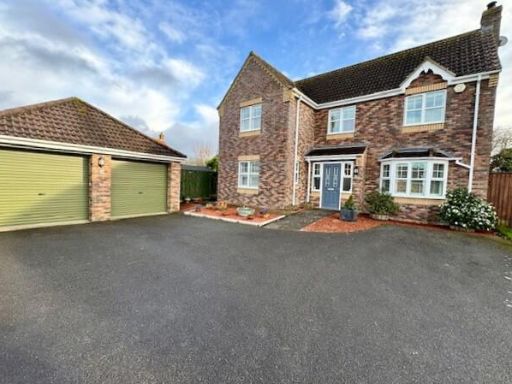 4 bedroom detached house for sale in 3 Albany Close Louth LN11 8EA, LN11 — £470,000 • 4 bed • 2 bath • 1674 ft²
4 bedroom detached house for sale in 3 Albany Close Louth LN11 8EA, LN11 — £470,000 • 4 bed • 2 bath • 1674 ft²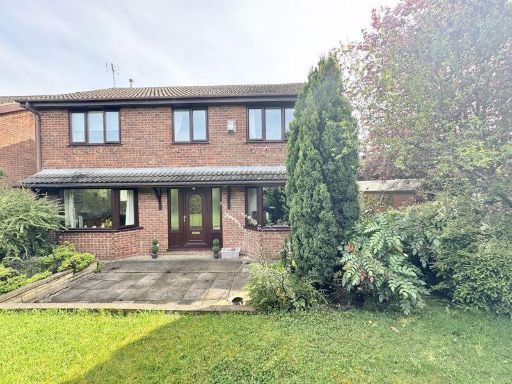 4 bedroom detached house for sale in Buckingham Road Louth, LN11 — £324,995 • 4 bed • 1 bath • 2033 ft²
4 bedroom detached house for sale in Buckingham Road Louth, LN11 — £324,995 • 4 bed • 1 bath • 2033 ft²