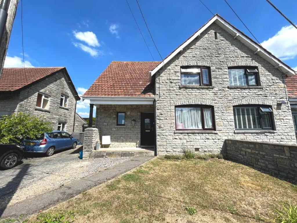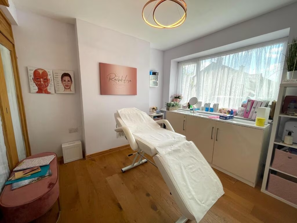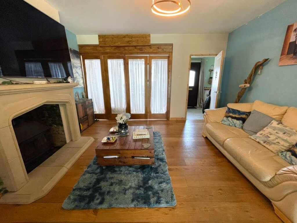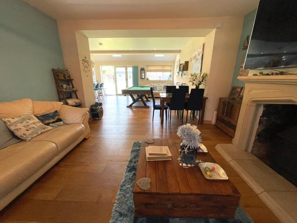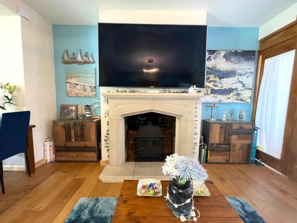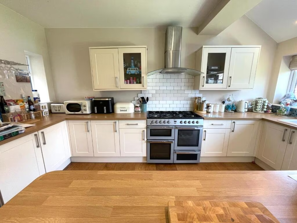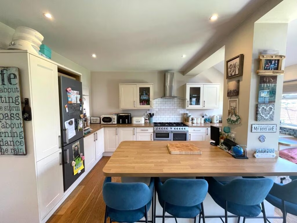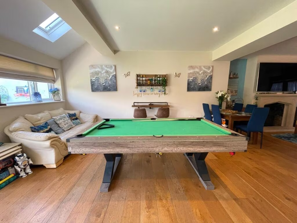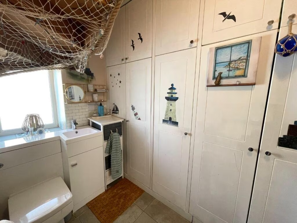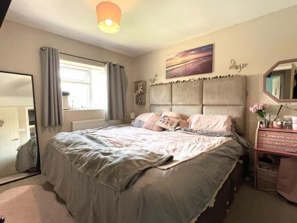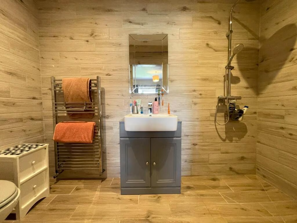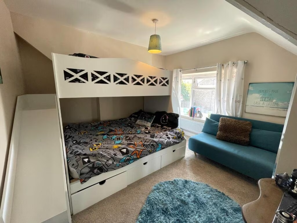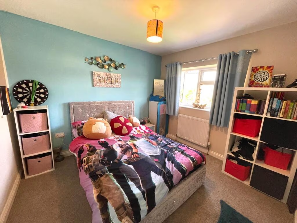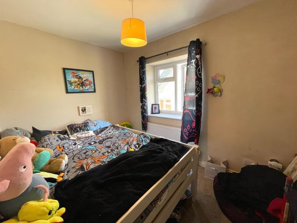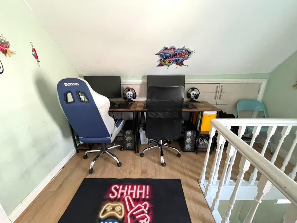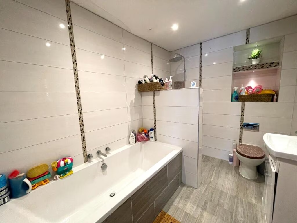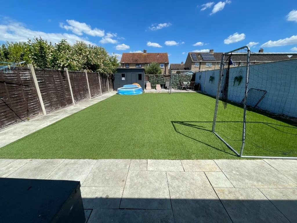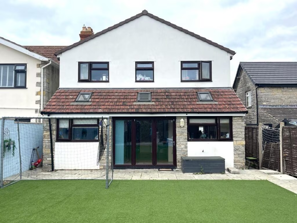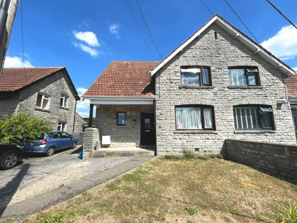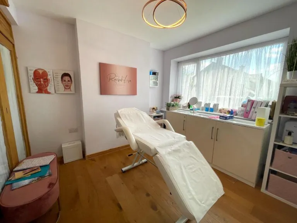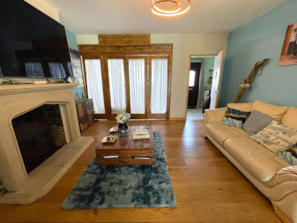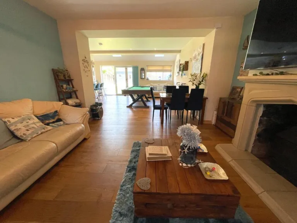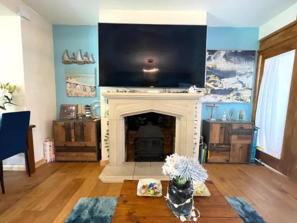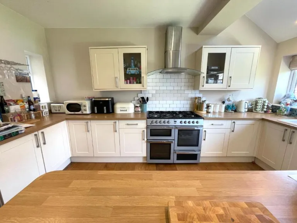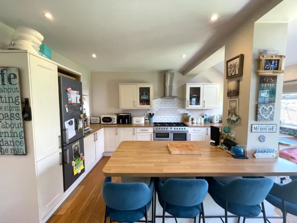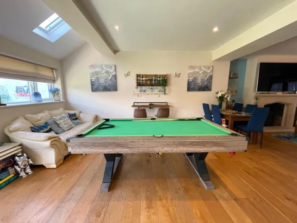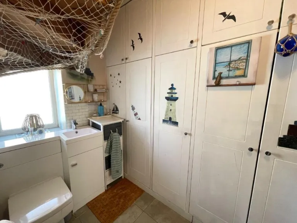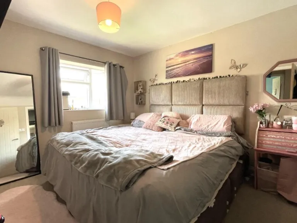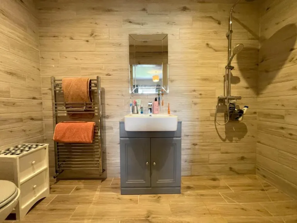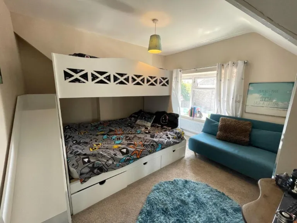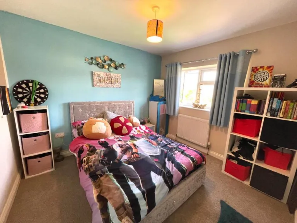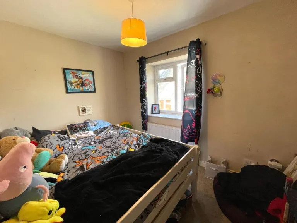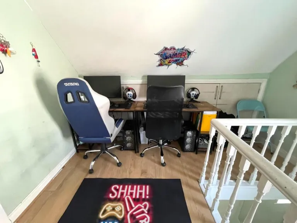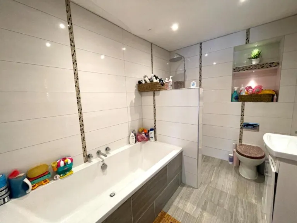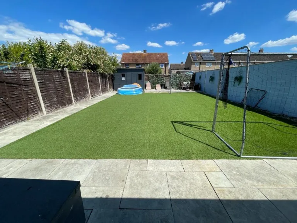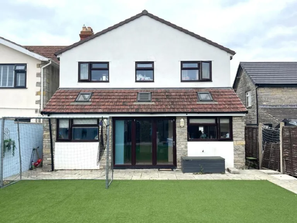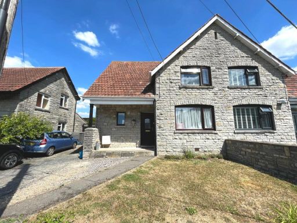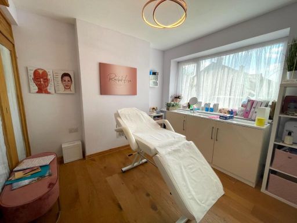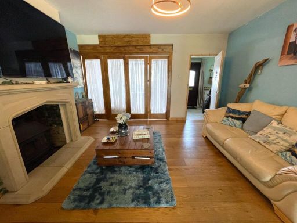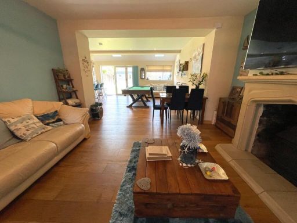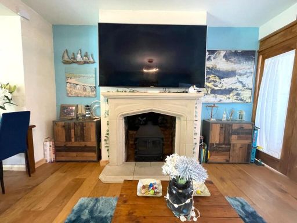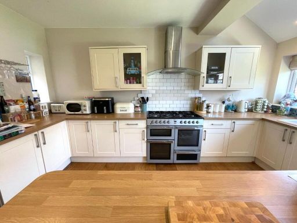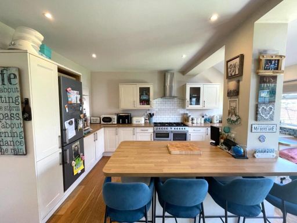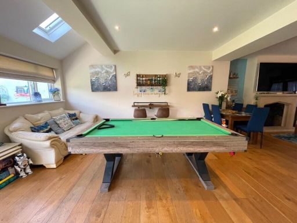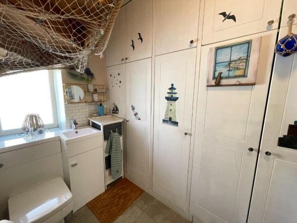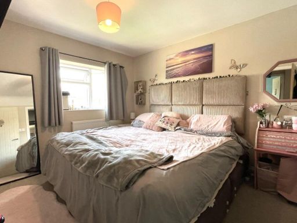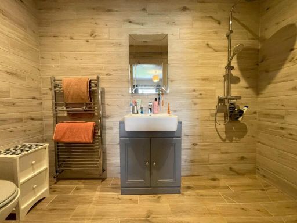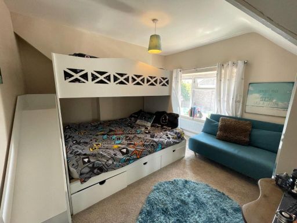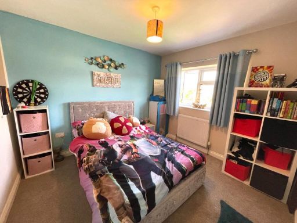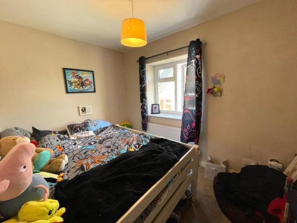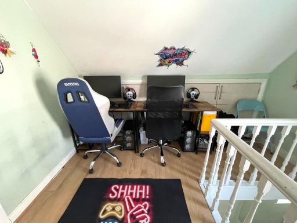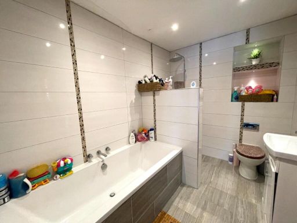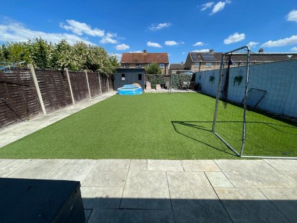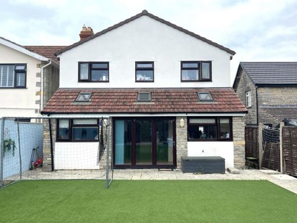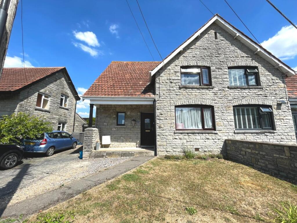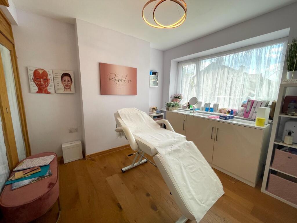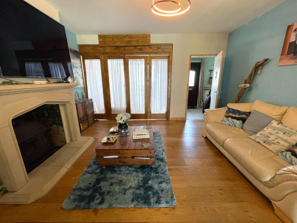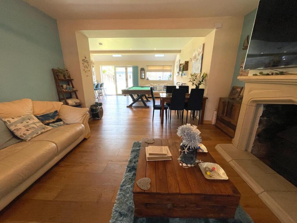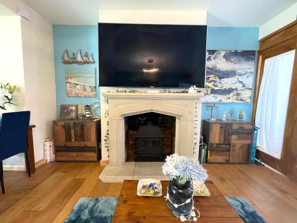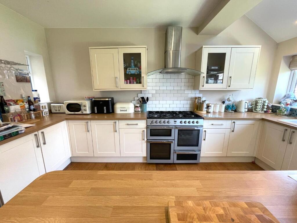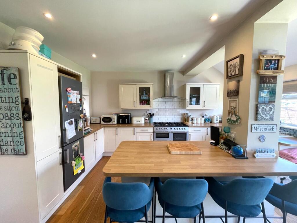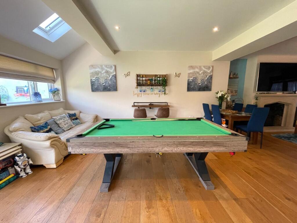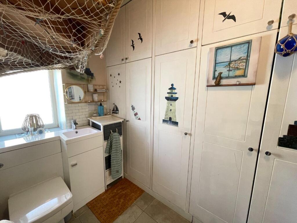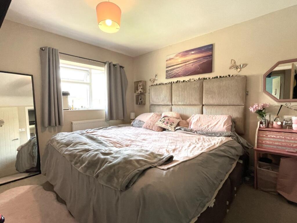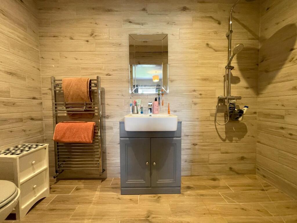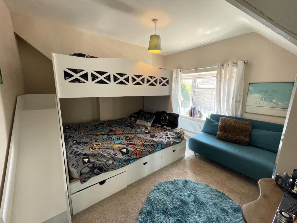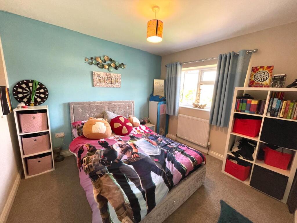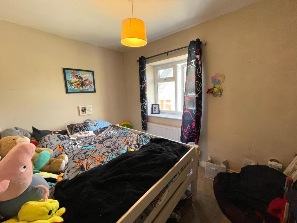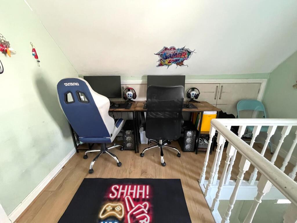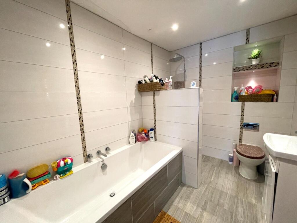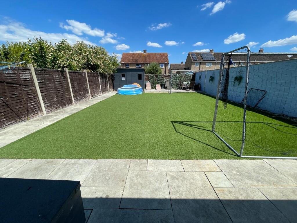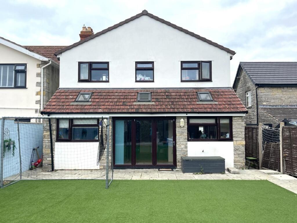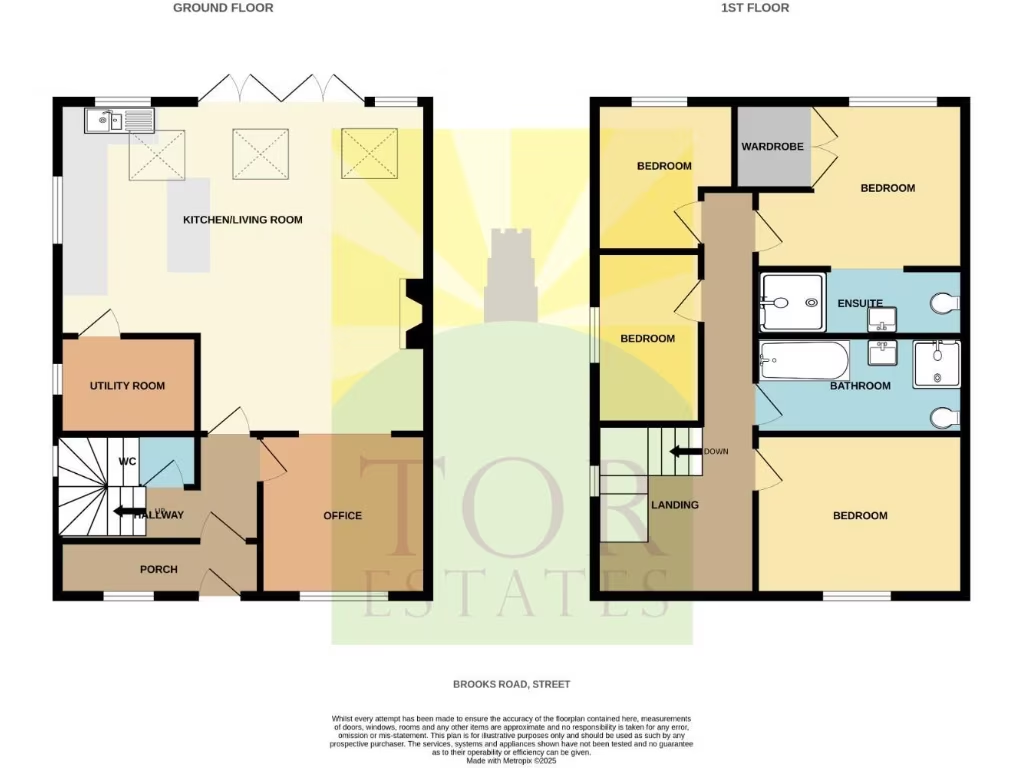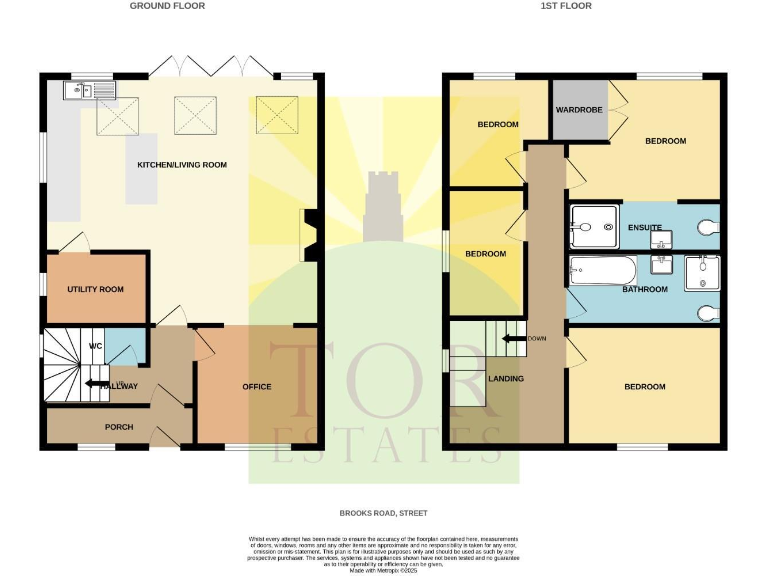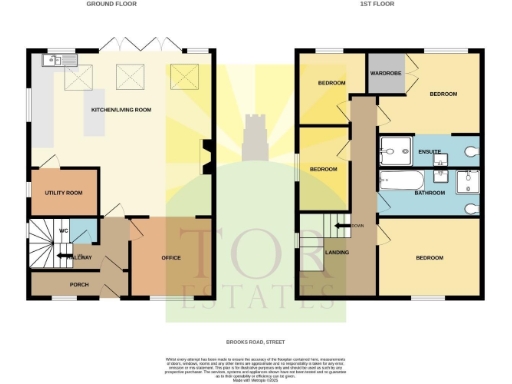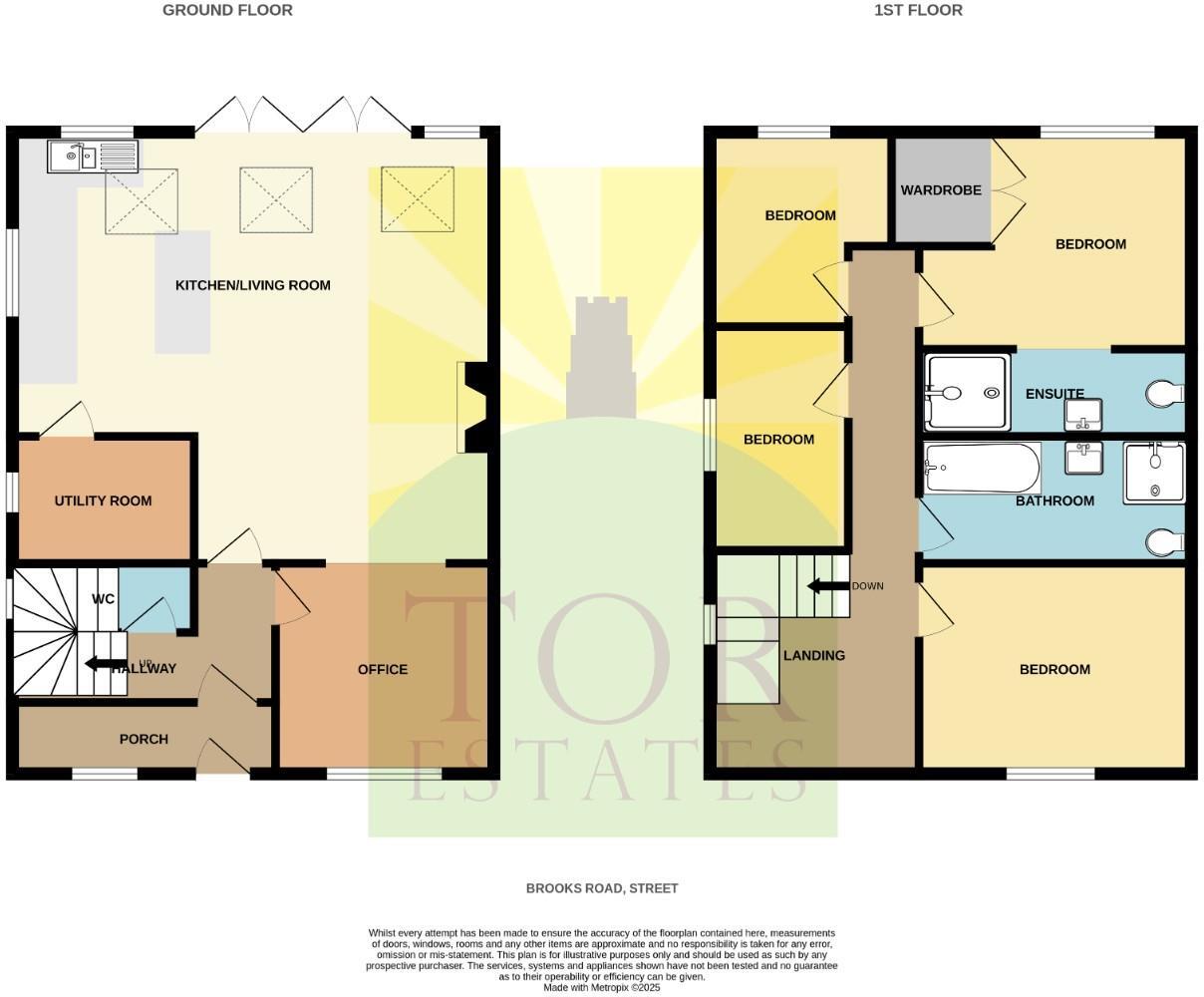Summary - 47 BROOKS ROAD STREET BA16 0PP
4 bed 2 bath Semi-Detached
Extended four-bedroom family home with large open-plan hub and off-street parking, close to Brookside School.
Four double bedrooms including ensuite and dressing room
Large open-plan kitchen/living/diner with underfloor heating
Driveway for two cars and low-maintenance enclosed rear garden
Recently extended — increased living space and modern fixtures
Mains gas boiler and functional utility room with plumbing
Stone walls likely lack insulation; consider upgrade costs
Double glazing installed before 2002 — may be less efficient
Exterior and roof tiles show wear; some external maintenance needed
This recently extended four-bedroom semi-detached house offers roomy family living with modern and period features combined. The large open-plan kitchen/living/dining area (with underfloor heating and bifolding doors) forms a bright social hub that connects directly to a low-maintenance rear garden and patio — ideal for family meals and playtime.
The principal bedroom includes an ensuite and a dressing room; three further double bedrooms and a first-floor bathroom provide comfortable accommodation for children or guests. Practical fittings include a utility room, cloakroom, integrated kitchen appliances and a Worcester boiler on mains gas, plus double glazing (installed before 2002).
Outside, a driveway provides off-street parking for two cars and a decent plot with enclosed rear garden and side access. The property sits in a very affluent, low-crime area with excellent mobile signal and fast broadband, and is conveniently close to Brookside Community Primary School and other well-rated schools.
Notable considerations: the house was constructed around 1900–1929 with stone walls that likely lack cavity insulation, and the double glazing predates 2002. The exterior and roof tiles show signs that will need maintenance; the advertised garage/exterior may require repair. Buyers should budget for possible external maintenance and energy-efficiency improvements despite the recent extension and internal upgrades.
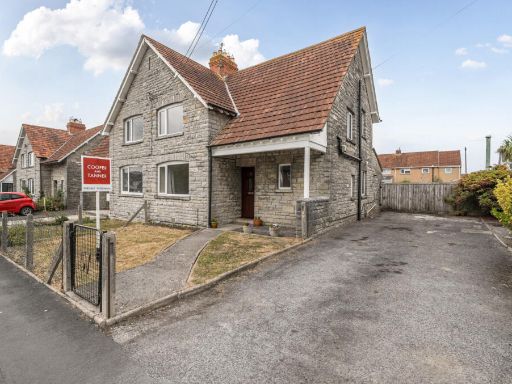 3 bedroom semi-detached house for sale in Brooks Road, Street, BA16 — £320,000 • 3 bed • 2 bath • 1087 ft²
3 bedroom semi-detached house for sale in Brooks Road, Street, BA16 — £320,000 • 3 bed • 2 bath • 1087 ft²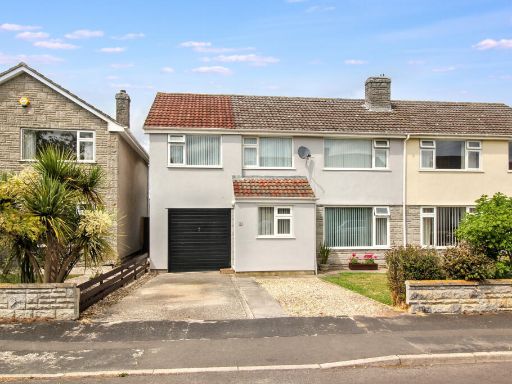 4 bedroom semi-detached house for sale in Ringolds Way, Street, BA16 — £318,500 • 4 bed • 2 bath • 1117 ft²
4 bedroom semi-detached house for sale in Ringolds Way, Street, BA16 — £318,500 • 4 bed • 2 bath • 1117 ft²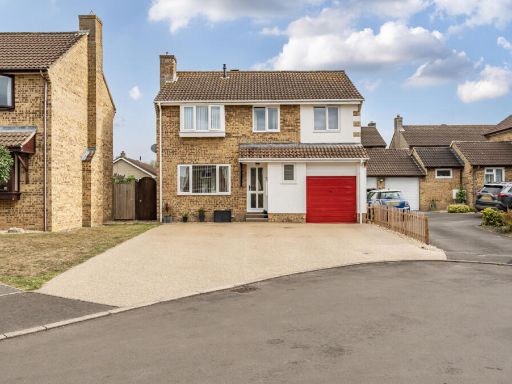 4 bedroom detached house for sale in Westacre, Street, BA16 — £400,000 • 4 bed • 1 bath • 1231 ft²
4 bedroom detached house for sale in Westacre, Street, BA16 — £400,000 • 4 bed • 1 bath • 1231 ft²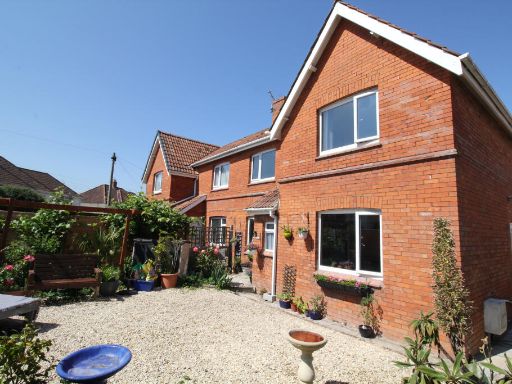 4 bedroom semi-detached house for sale in Green Lane, Street, BA16 — £317,500 • 4 bed • 2 bath • 1100 ft²
4 bedroom semi-detached house for sale in Green Lane, Street, BA16 — £317,500 • 4 bed • 2 bath • 1100 ft²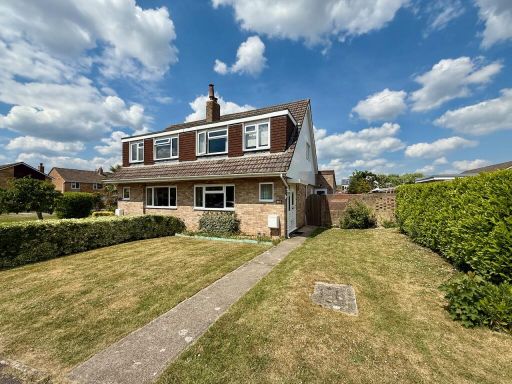 3 bedroom semi-detached house for sale in Middle Brooks, Street, BA16 — £318,500 • 3 bed • 2 bath • 1170 ft²
3 bedroom semi-detached house for sale in Middle Brooks, Street, BA16 — £318,500 • 3 bed • 2 bath • 1170 ft²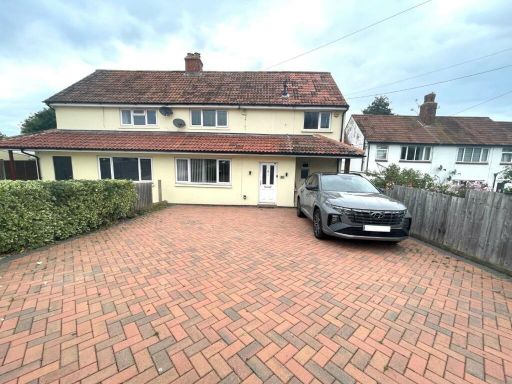 4 bedroom semi-detached house for sale in Grange Avenue, Street, BA16 — £339,500 • 4 bed • 2 bath • 721 ft²
4 bedroom semi-detached house for sale in Grange Avenue, Street, BA16 — £339,500 • 4 bed • 2 bath • 721 ft²