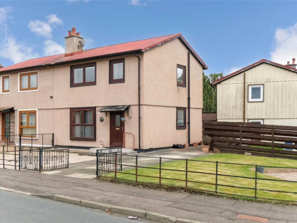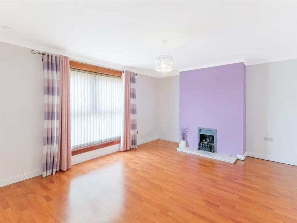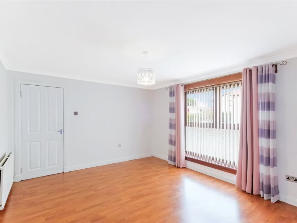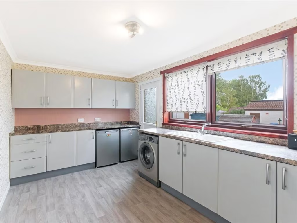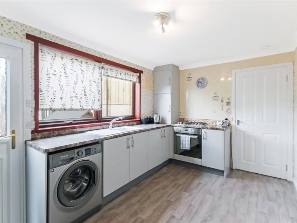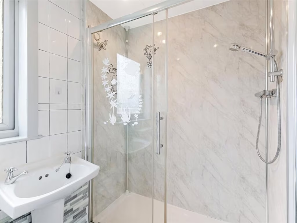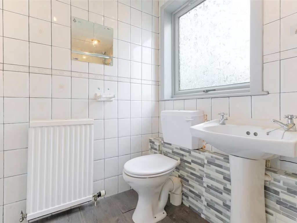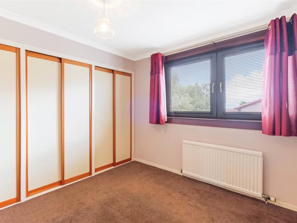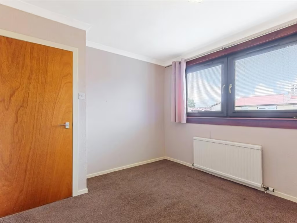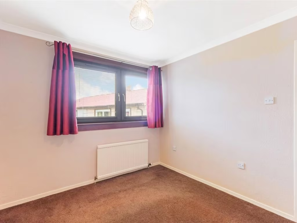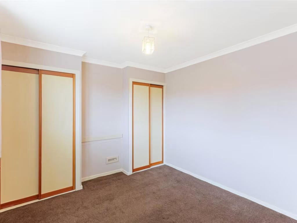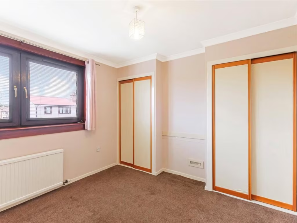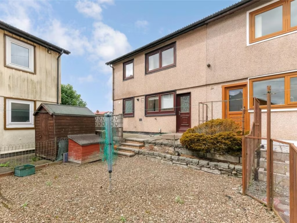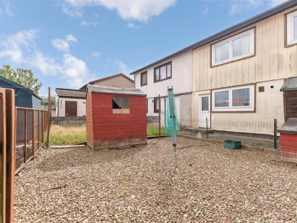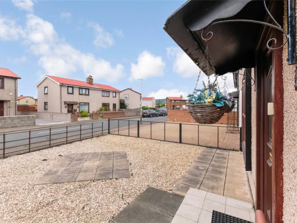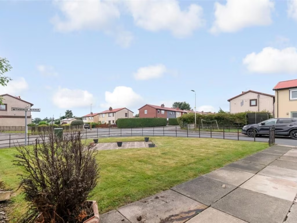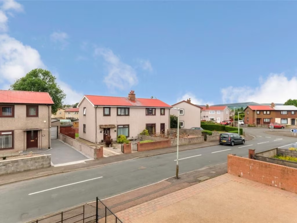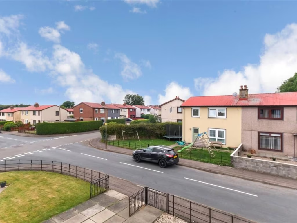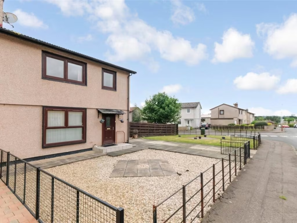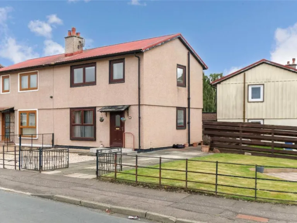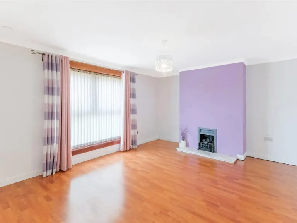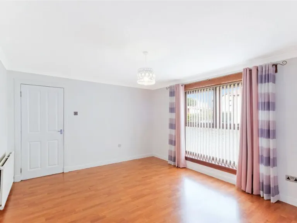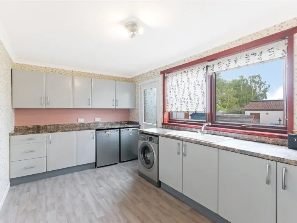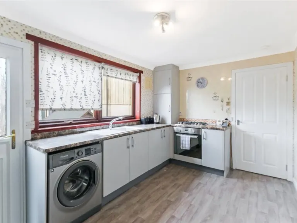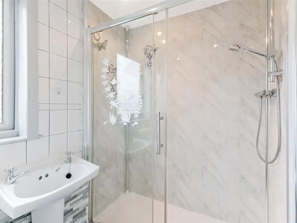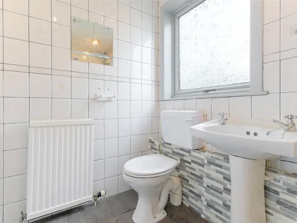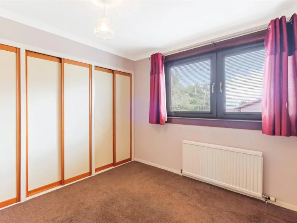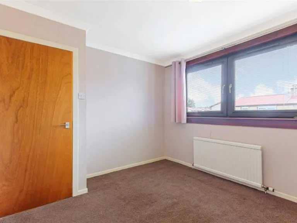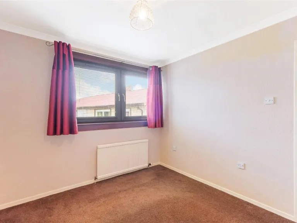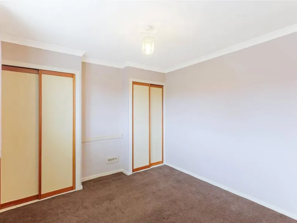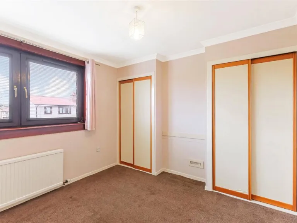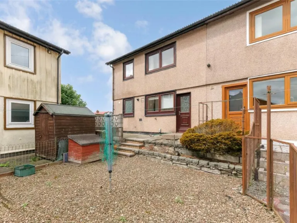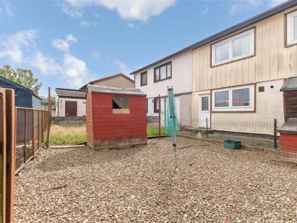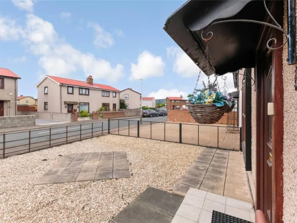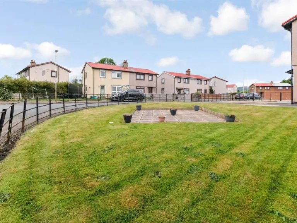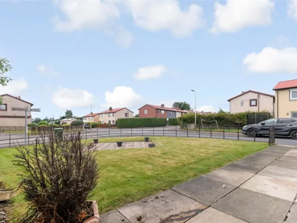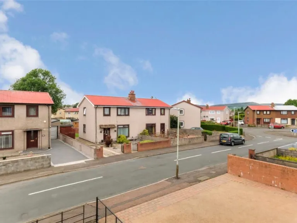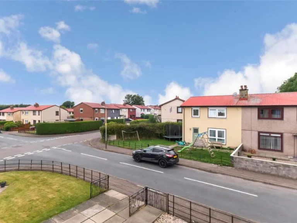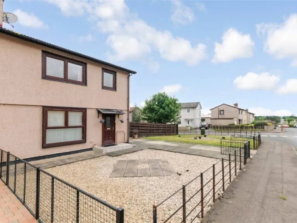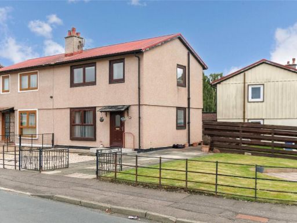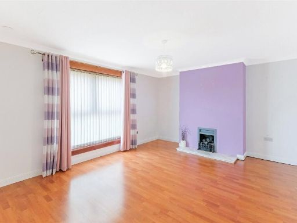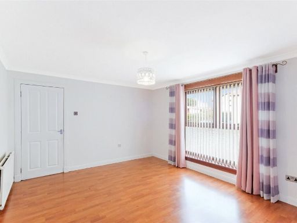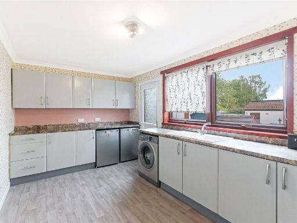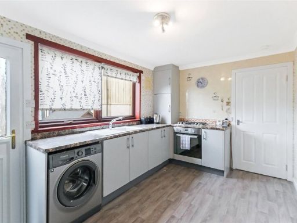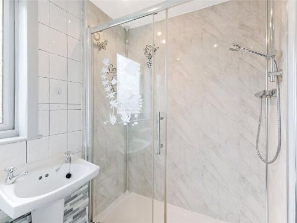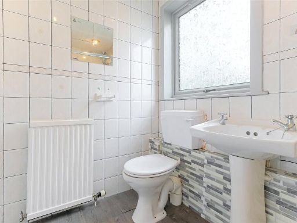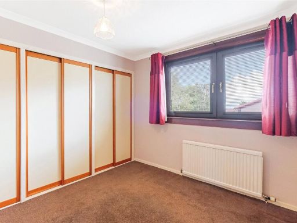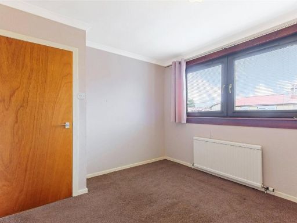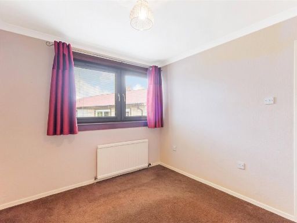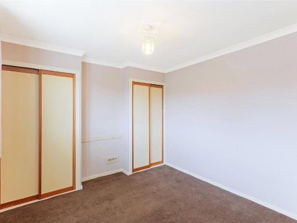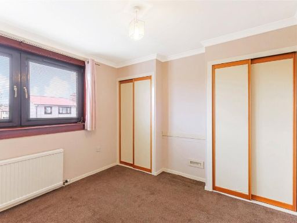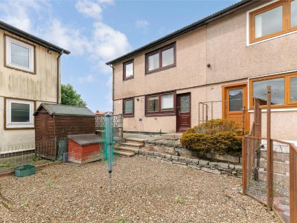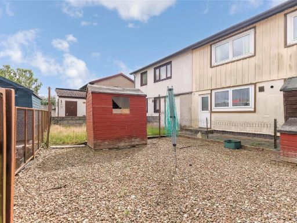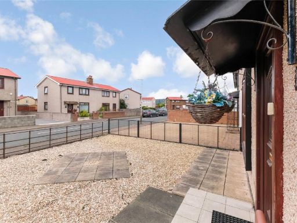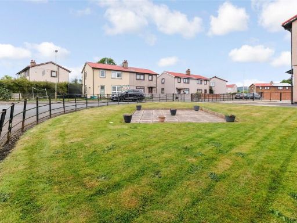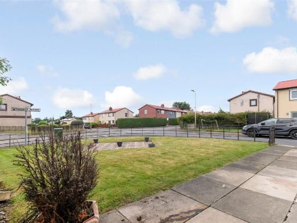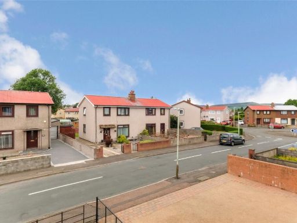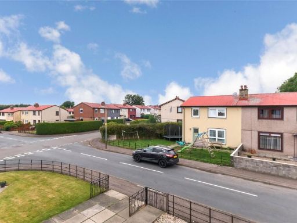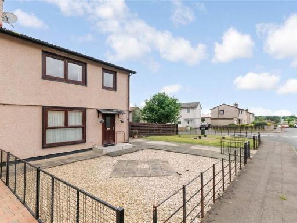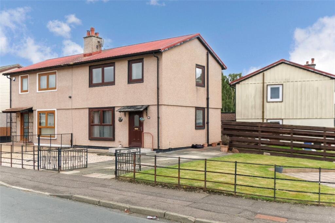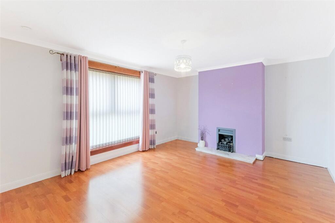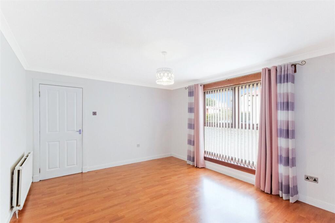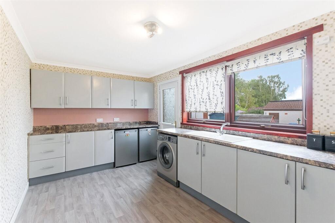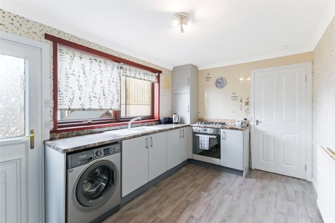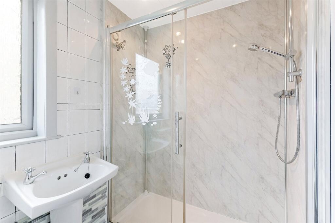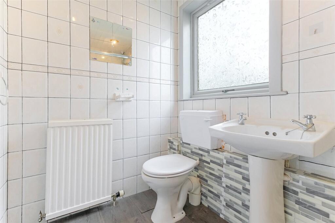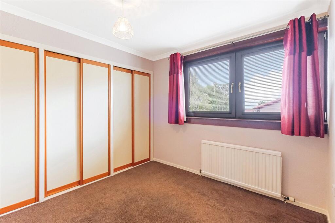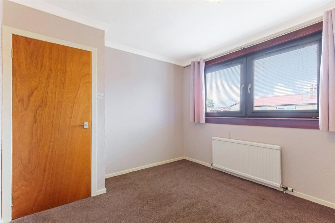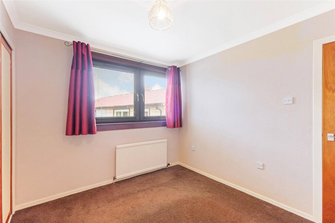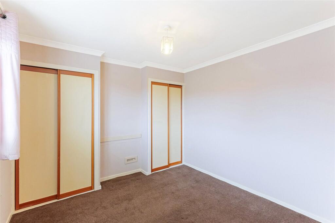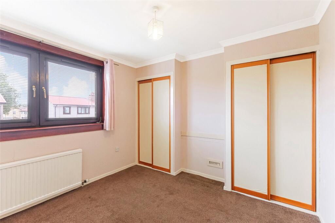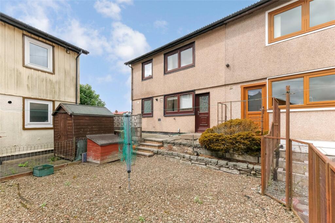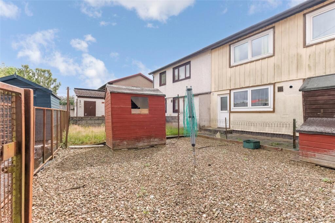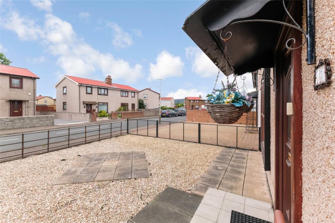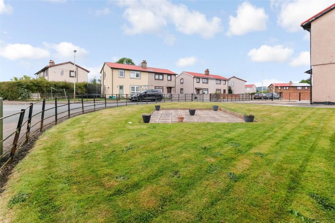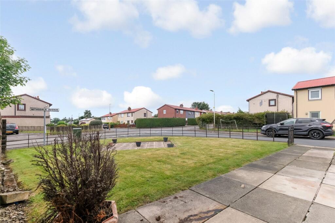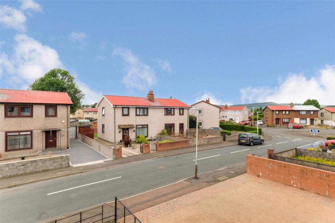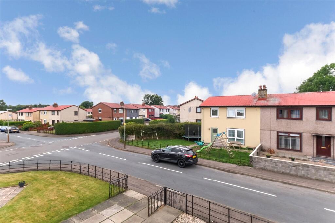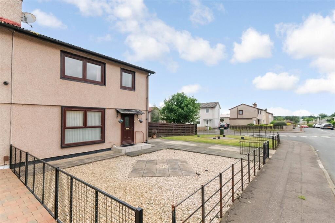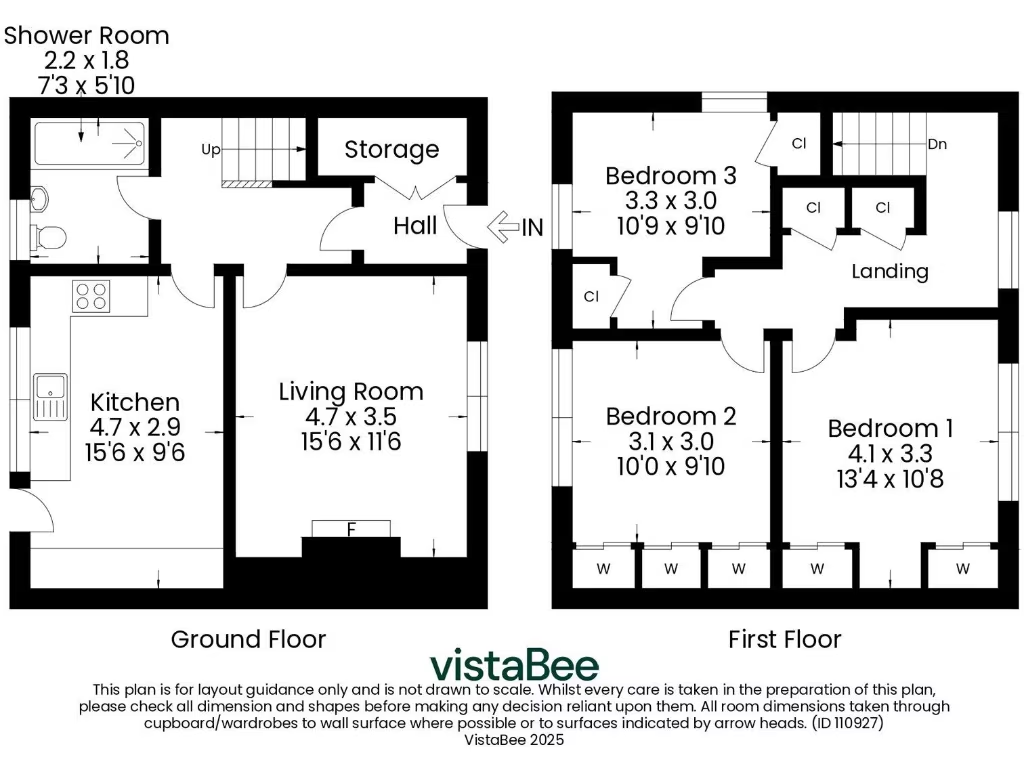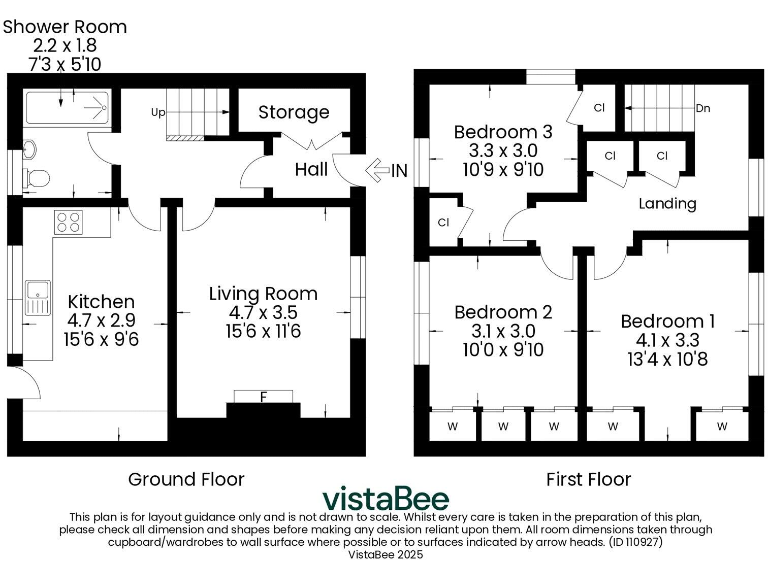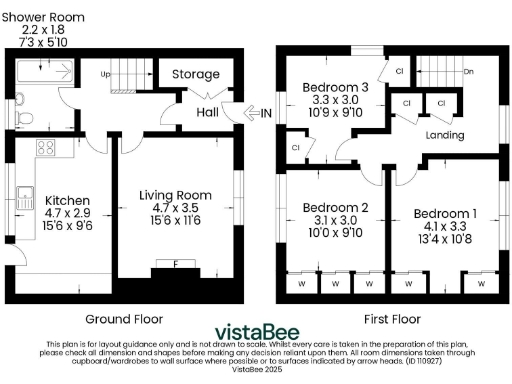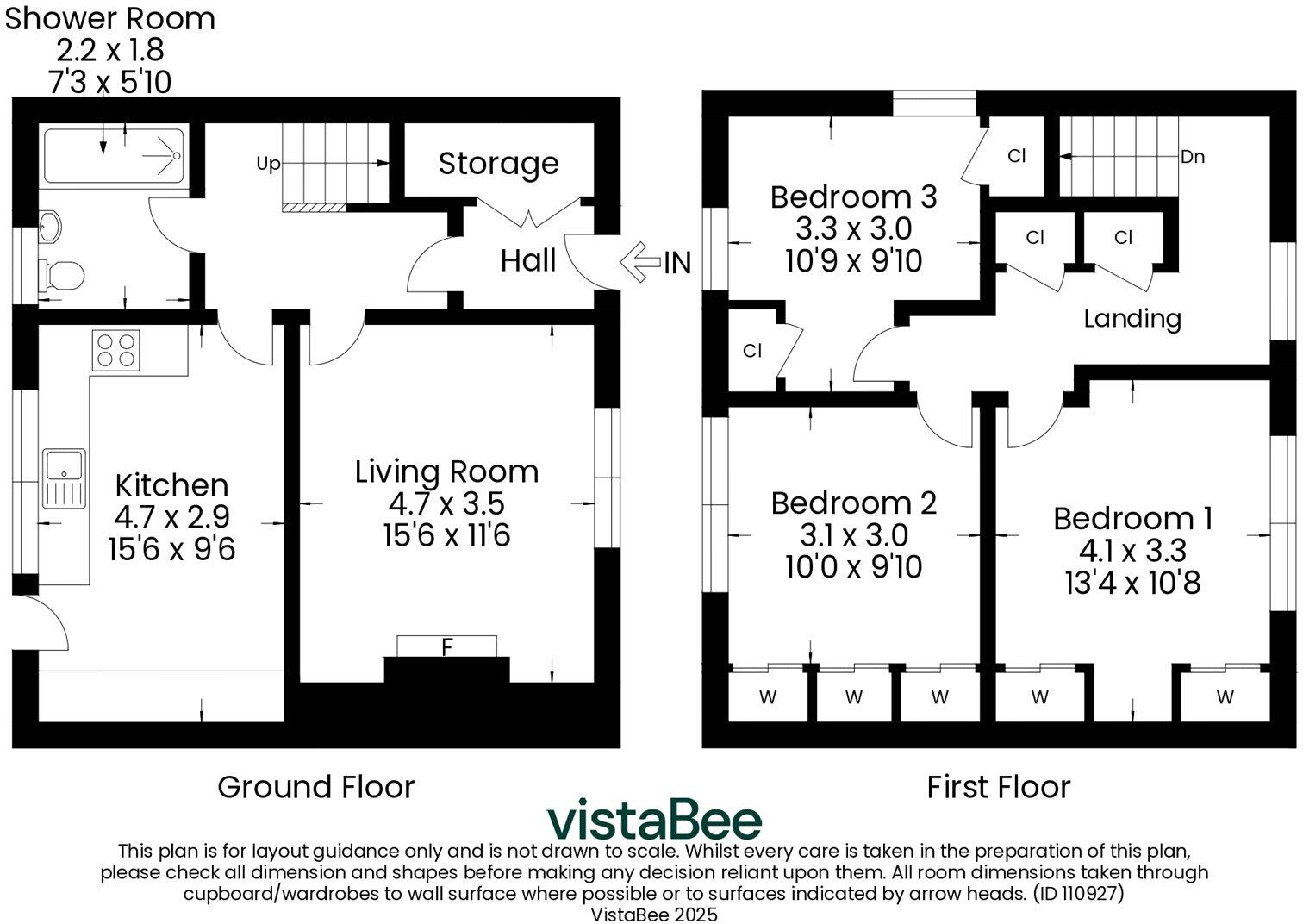Summary - Annandale Avenue, Dundee, Angus, DD3 DD3 9BE
3 bed 1 bath End of Terrace
Three-bedroom family home with gardens, driveway and low running costs.
Three double bedrooms with fitted wardrobes
This three-bedroom end-terrace offers a practical family layout across two floors, with a bright, spacious living room and a kitchen-diner that opens to the rear garden. The home sits on a manageable plot with off-street parking, side lawn and a private paved backyard with shed and drying area — good for children and everyday outdoor use.
Internally the property has generous storage including large under-stair space, fitted wardrobes in the principal bedrooms and a partially floored loft. Finished with gas central heating, double glazing and a contemporary shower room with wet-wall surrounds, the house presents in largely walk-in condition and will suit buyers wanting ready-to-live accommodation with scope to modernise at their pace.
Important practical points: the property is of non-standard construction, which can affect some mortgage products and insurance options, and it sits in an area with higher deprivation indicators. The overall footprint is relatively small (approximately 714 sq ft) and there is a single shower room for three double bedrooms — factors to weigh for larger families.
With a modest price point and very low council tax, this home could suit first-time family buyers or investors seeking rental potential in an established residential neighbourhood. A viewing will best convey the internal proportions and private outdoor space on offer.
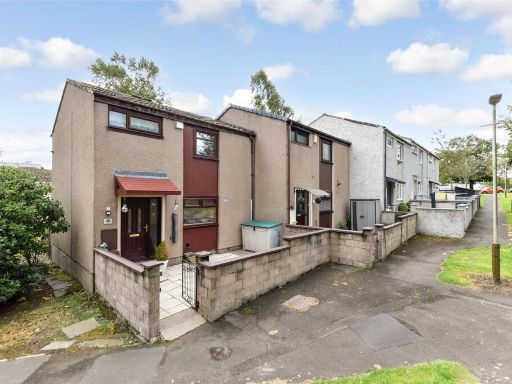 2 bedroom end of terrace house for sale in Drumlithie Place, Dundee, Angus, DD3 — £114,000 • 2 bed • 1 bath • 626 ft²
2 bedroom end of terrace house for sale in Drumlithie Place, Dundee, Angus, DD3 — £114,000 • 2 bed • 1 bath • 626 ft²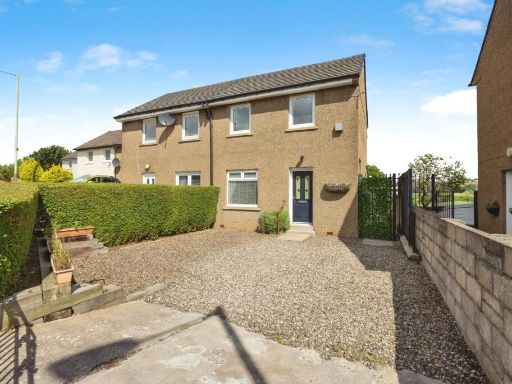 2 bedroom semi-detached house for sale in Craigmore Street, Dundee, Angus, DD3 — £115,000 • 2 bed • 1 bath • 861 ft²
2 bedroom semi-detached house for sale in Craigmore Street, Dundee, Angus, DD3 — £115,000 • 2 bed • 1 bath • 861 ft²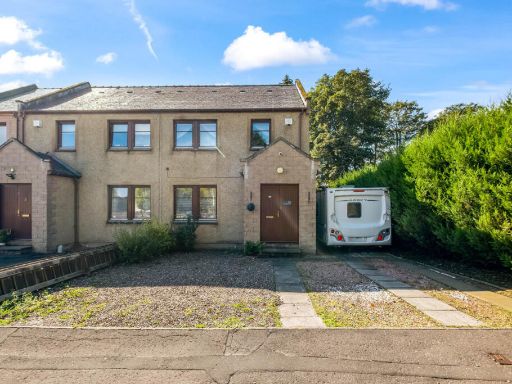 3 bedroom semi-detached house for sale in Mansion Drive, Dundee, DD4 9, DD4 — £180,000 • 3 bed • 1 bath • 904 ft²
3 bedroom semi-detached house for sale in Mansion Drive, Dundee, DD4 9, DD4 — £180,000 • 3 bed • 1 bath • 904 ft²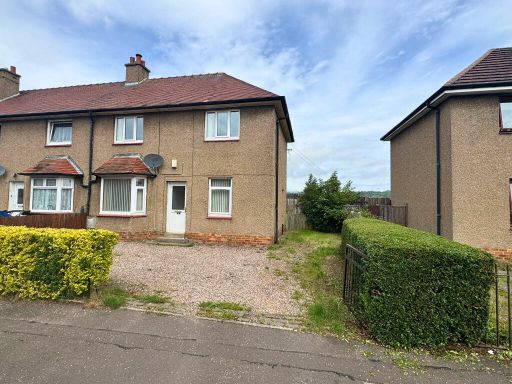 3 bedroom end of terrace house for sale in Haldane Terrace, Dundee, DD3 — £105,000 • 3 bed • 1 bath
3 bedroom end of terrace house for sale in Haldane Terrace, Dundee, DD3 — £105,000 • 3 bed • 1 bath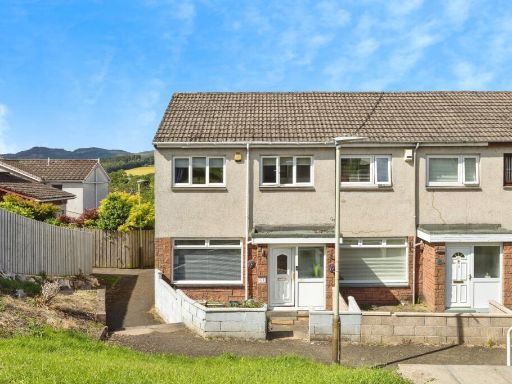 3 bedroom end of terrace house for sale in Dunavon Gardens, Dundee, DD3 — £155,000 • 3 bed • 1 bath • 808 ft²
3 bedroom end of terrace house for sale in Dunavon Gardens, Dundee, DD3 — £155,000 • 3 bed • 1 bath • 808 ft²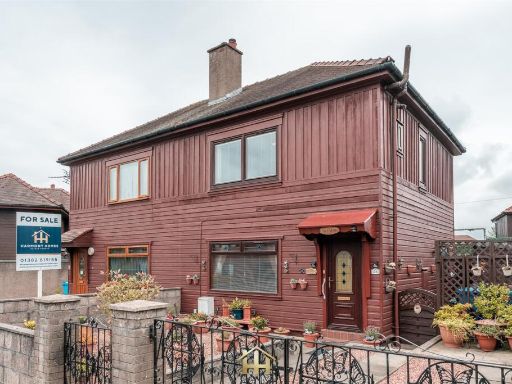 3 bedroom house for sale in Pitkerro Drive, Dundee, DD4 — £125,000 • 3 bed • 2 bath • 1012 ft²
3 bedroom house for sale in Pitkerro Drive, Dundee, DD4 — £125,000 • 3 bed • 2 bath • 1012 ft²