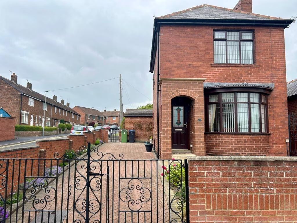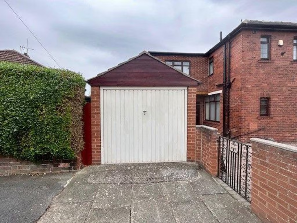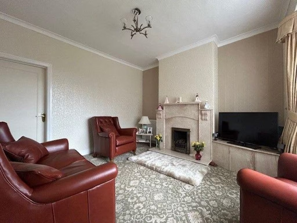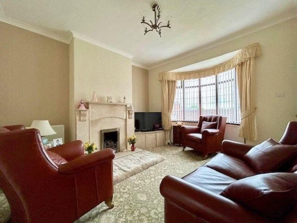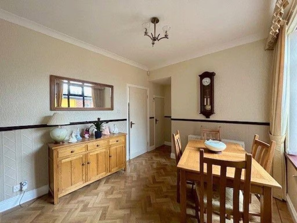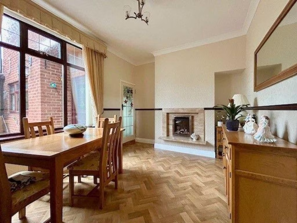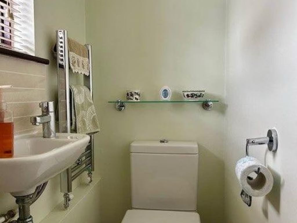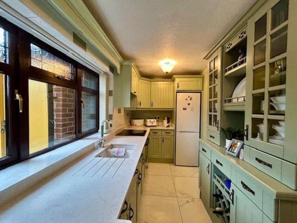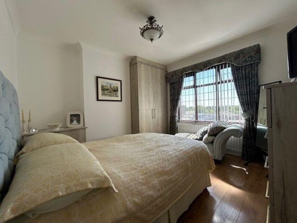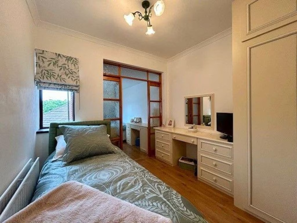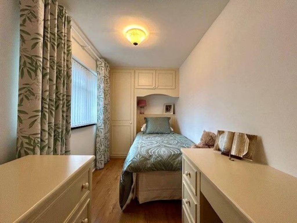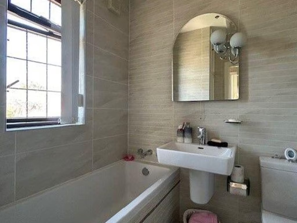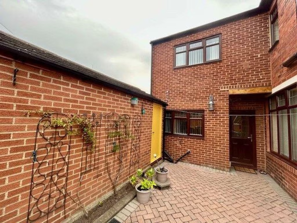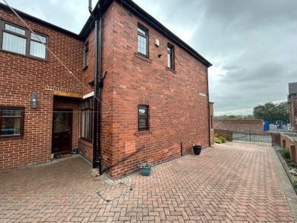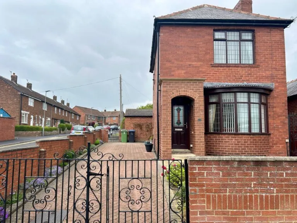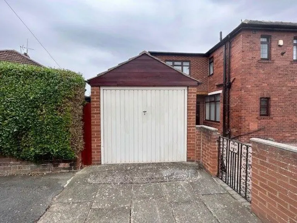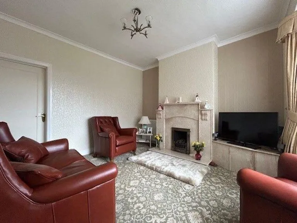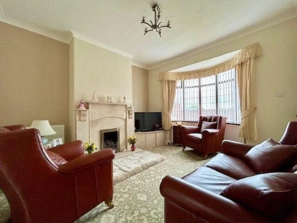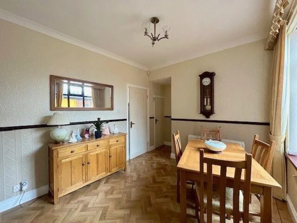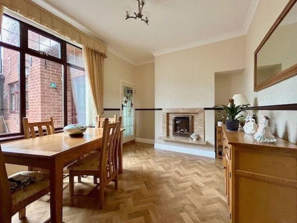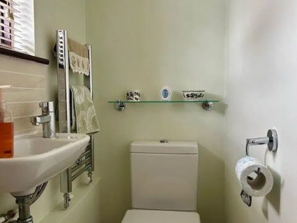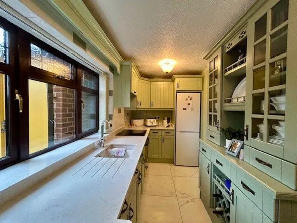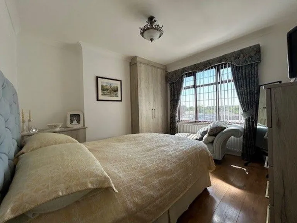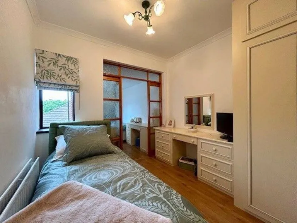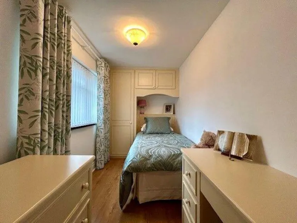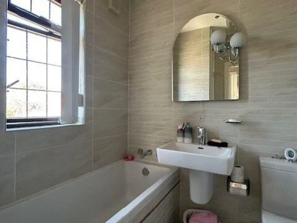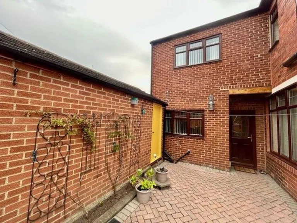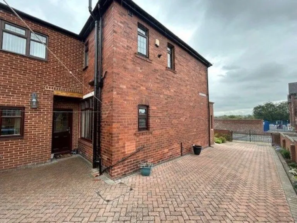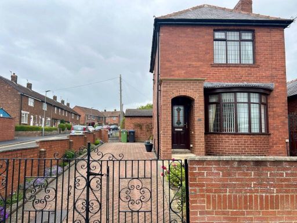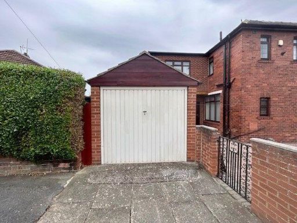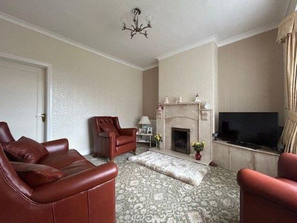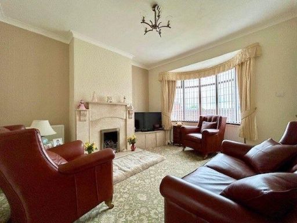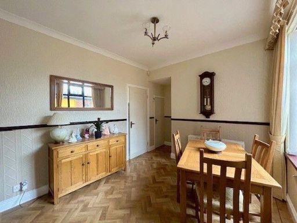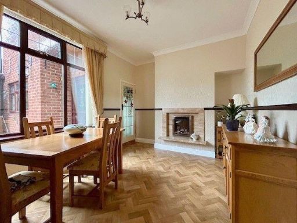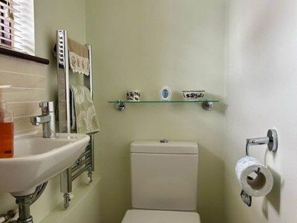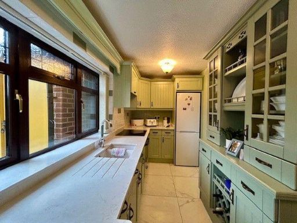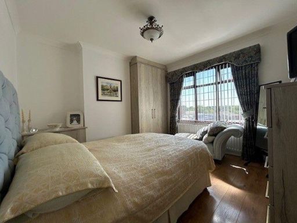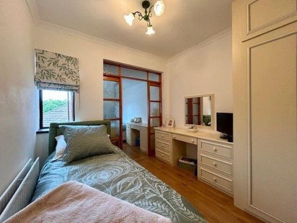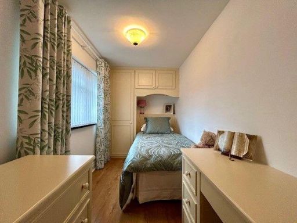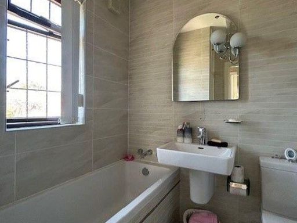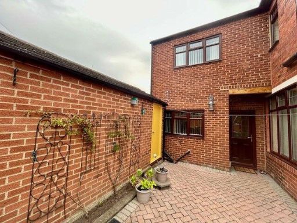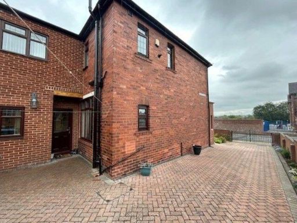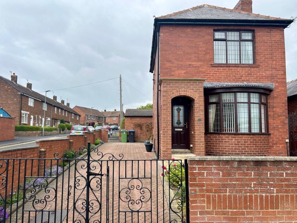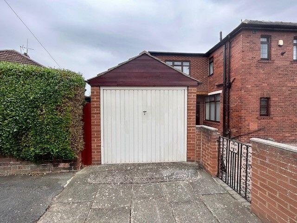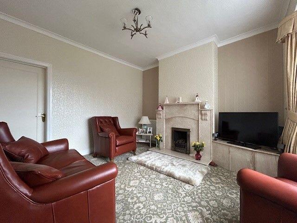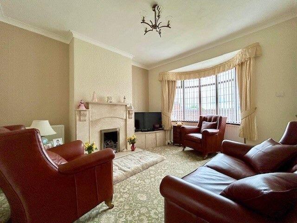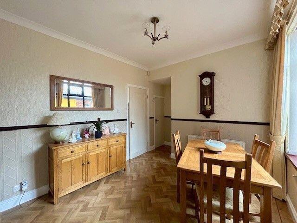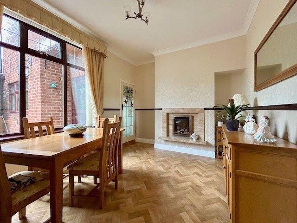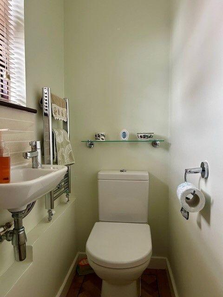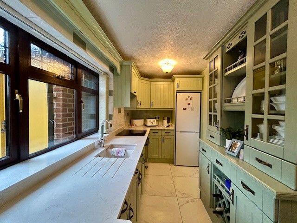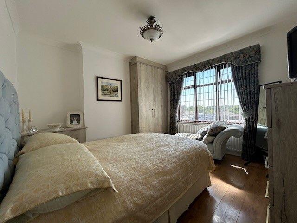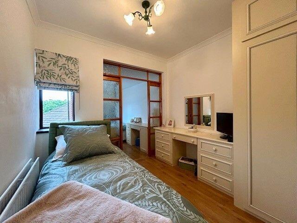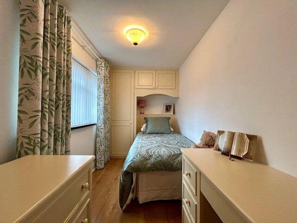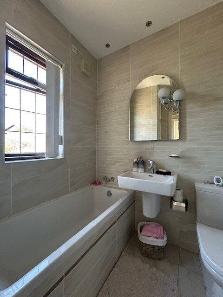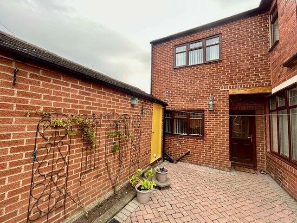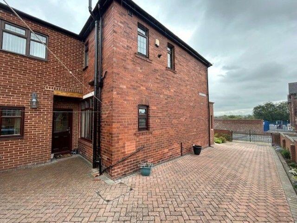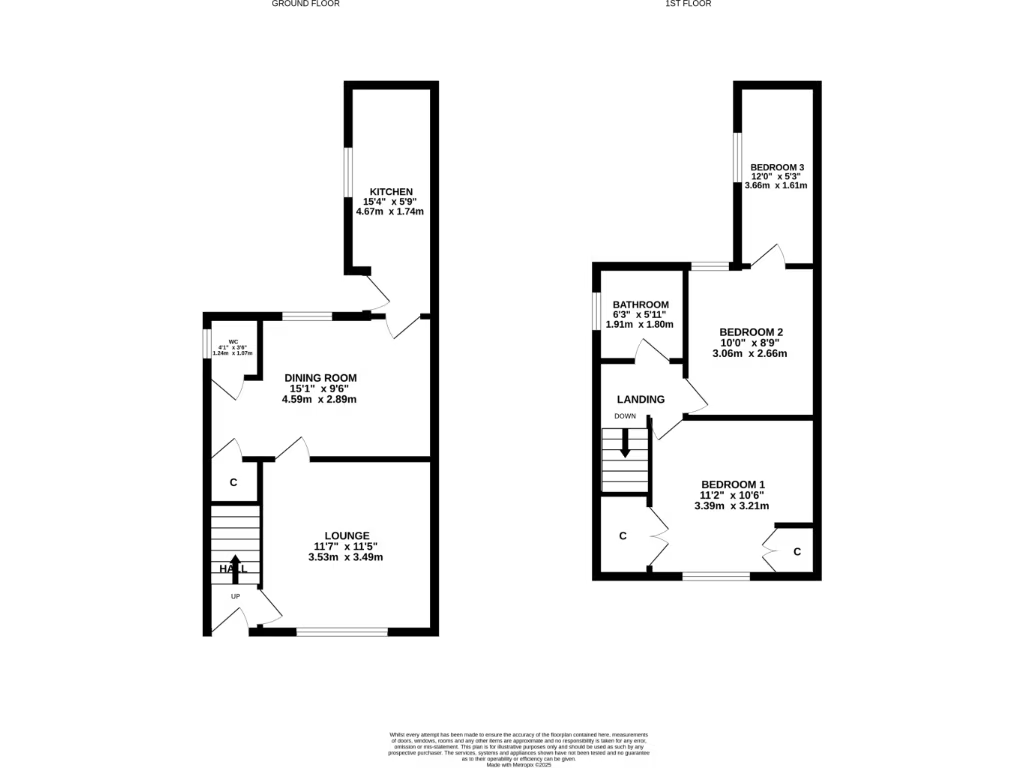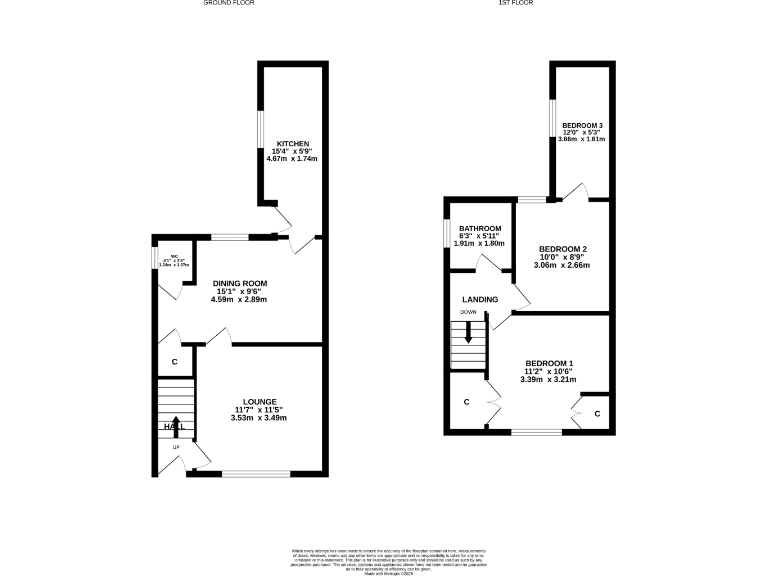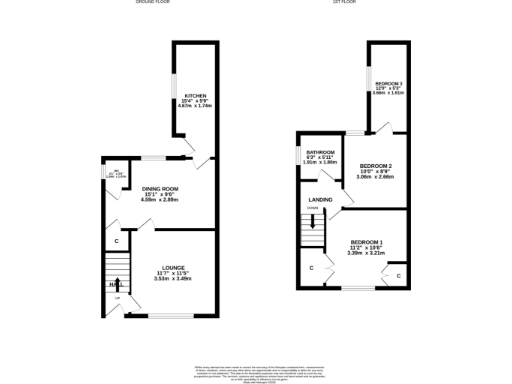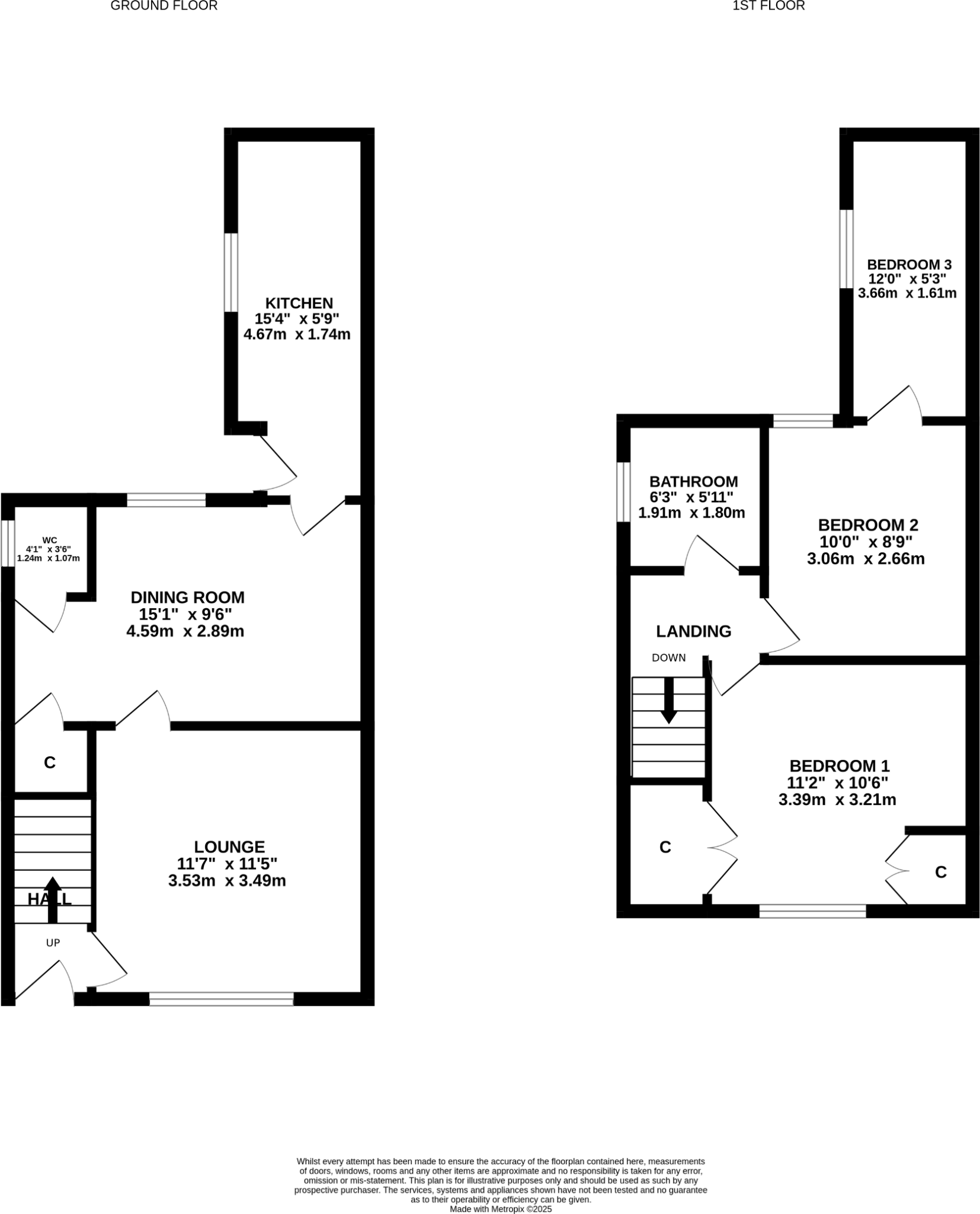Summary -
5 Oxford Street,SHILDON,DL4 1HR
DL4 1HR
3 bed 1 bath Detached
Compact, well-presented family home with parking and strong schools close by.
- Detached three-bedroom home with two reception rooms
- Garage and large block-paved driveway for multiple cars
- Gas central heating and double glazing throughout
- Approximately 685 sq ft — compact internal size
- Bedroom three accessed through bedroom two (privacy issue)
- Freehold and offered with no onward chain
- Located opposite a Good-rated primary school
- Area shows deprivation and above-average local crime
This three-bedroom detached home on Oxford Street offers a practical family layout with two reception rooms, a fitted kitchen and a ground-floor cloakroom. The house is presented in good order, benefitting from gas central heating, double glazing and a detached garage with a block-paved driveway for several vehicles. The property is offered freehold and with no onward chain, making it straightforward to move into.
The accommodation is compact (approximately 685 sq ft) but well arranged: a light-front lounge with bay window, separate dining room and three bedrooms to the first floor, serviced by a single family bathroom. Bedroom three is accessed via bedroom two, which is important for families to note when planning privacy or use of rooms. Loft access is provided and has lighting and power for storage or conversion potential (subject to consents).
Location is convenient for young families: Timothy Hackworth Primary School sits directly across the road and several other primary and secondary schools with good Ofsted ratings are nearby. Local shops, leisure facilities and transport links to the A689 and A1(M) are within easy reach. Broadband speeds are fast and mobile signal is excellent.
Buyers should consider a few material points: the plot and overall internal size are small, the surrounding area shows signs of deprivation and recorded crime is above average. There is no flood risk, but prospective purchasers should survey for any maintenance or improvement needs despite the present neat finish.
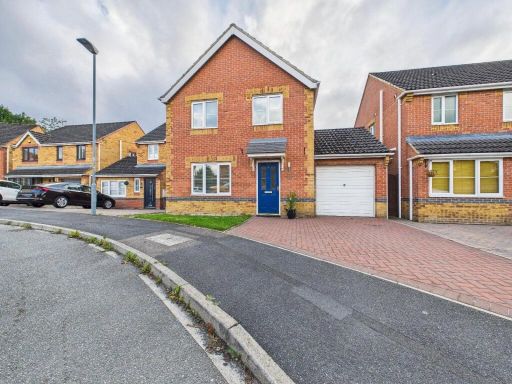 4 bedroom detached house for sale in Celandine Way, Shildon, Co Durham, DL4 — £180,000 • 4 bed • 2 bath • 980 ft²
4 bedroom detached house for sale in Celandine Way, Shildon, Co Durham, DL4 — £180,000 • 4 bed • 2 bath • 980 ft²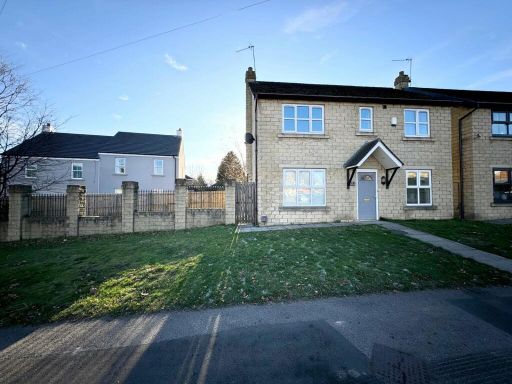 4 bedroom detached house for sale in West Road, Shildon, Durham, DL4 — £170,000 • 4 bed • 1 bath • 1033 ft²
4 bedroom detached house for sale in West Road, Shildon, Durham, DL4 — £170,000 • 4 bed • 1 bath • 1033 ft²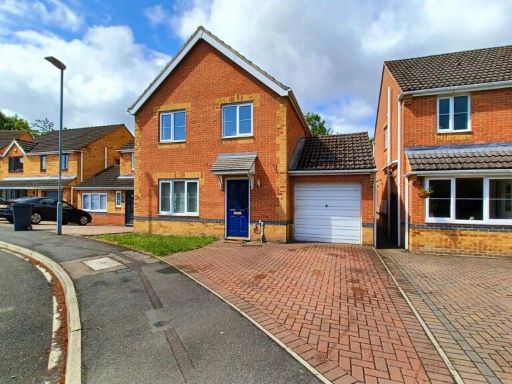 4 bedroom detached house for sale in Celandine Way, Shildon, County Durham, DL4 — £185,000 • 4 bed • 2 bath • 1055 ft²
4 bedroom detached house for sale in Celandine Way, Shildon, County Durham, DL4 — £185,000 • 4 bed • 2 bath • 1055 ft² 3 bedroom terraced house for sale in Alexandra Street, Shildon, DL4 — £79,950 • 3 bed • 1 bath • 817 ft²
3 bedroom terraced house for sale in Alexandra Street, Shildon, DL4 — £79,950 • 3 bed • 1 bath • 817 ft²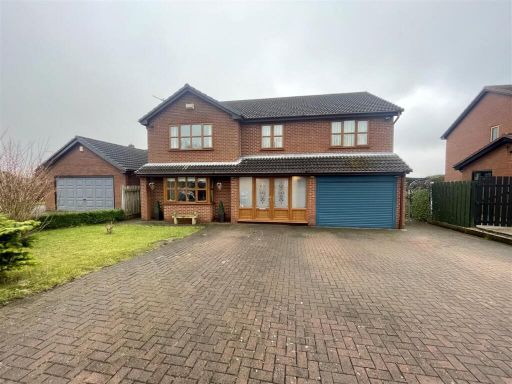 4 bedroom detached house for sale in Dean Close, Shildon, DL4 — £348,000 • 4 bed • 2 bath • 1388 ft²
4 bedroom detached house for sale in Dean Close, Shildon, DL4 — £348,000 • 4 bed • 2 bath • 1388 ft²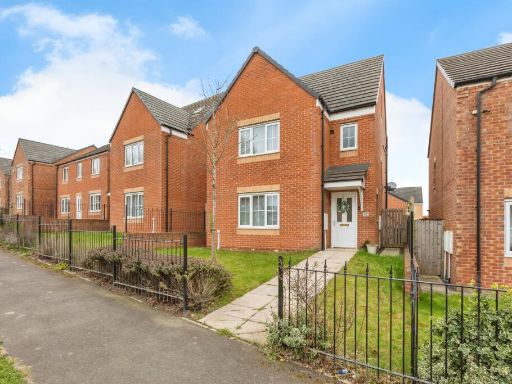 4 bedroom detached house for sale in Ivatt Walk, Shildon, DL4 — £205,995 • 4 bed • 3 bath • 1223 ft²
4 bedroom detached house for sale in Ivatt Walk, Shildon, DL4 — £205,995 • 4 bed • 3 bath • 1223 ft²