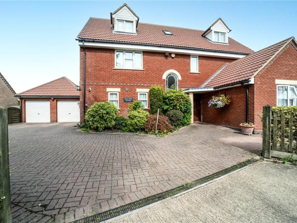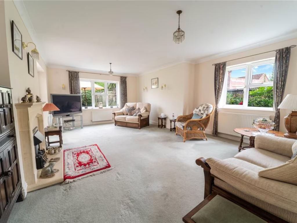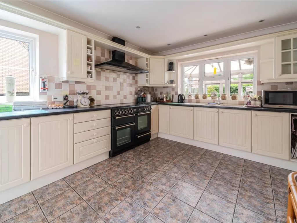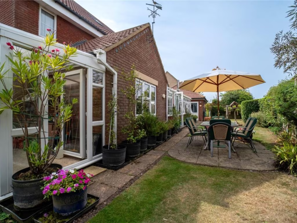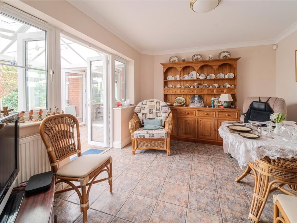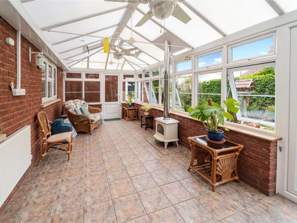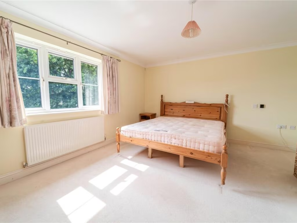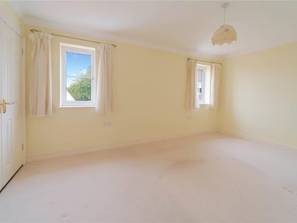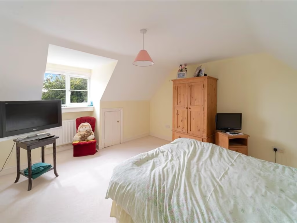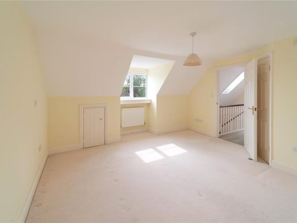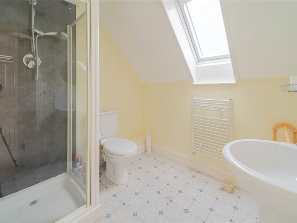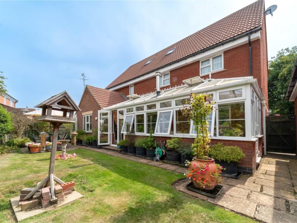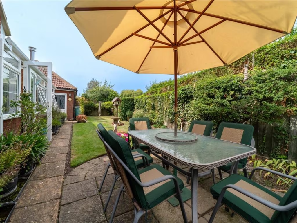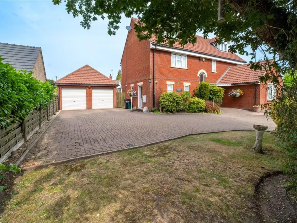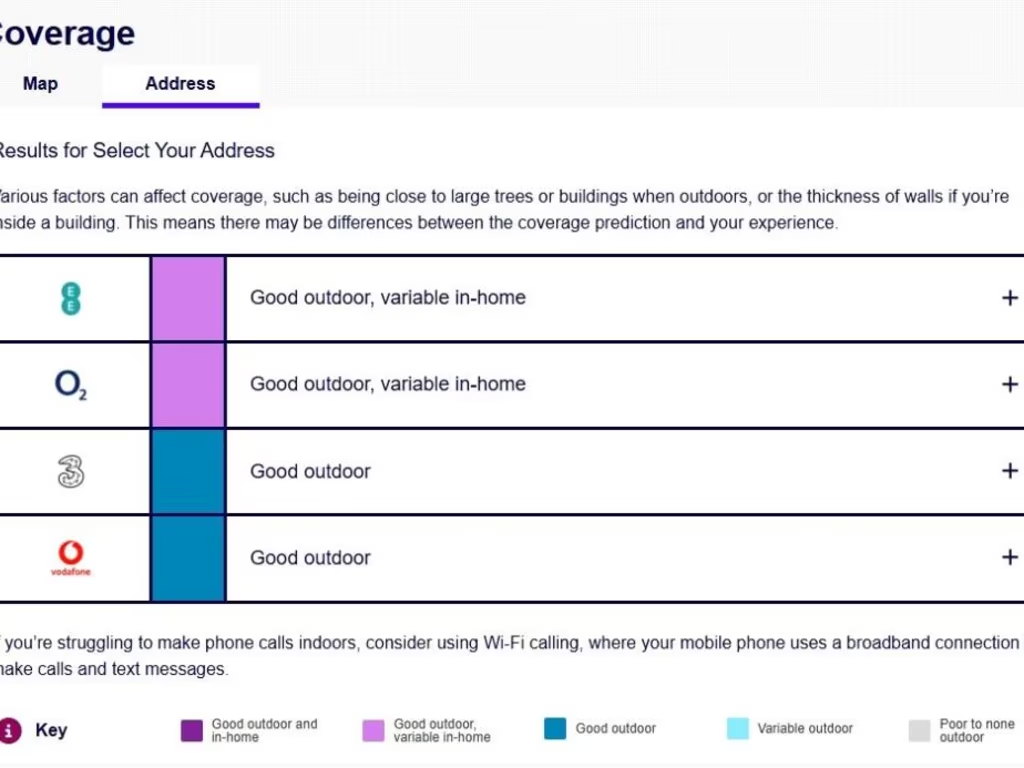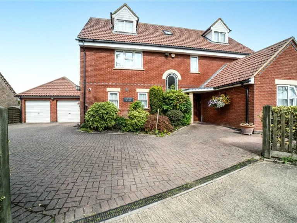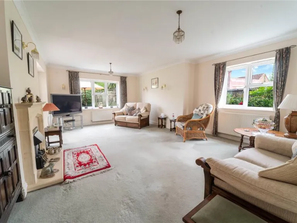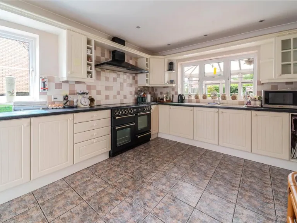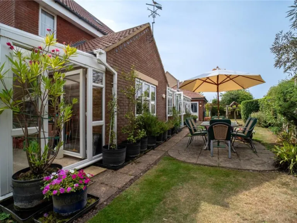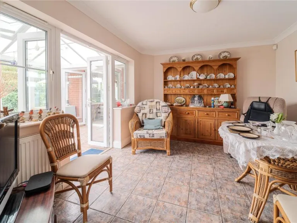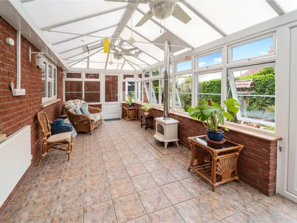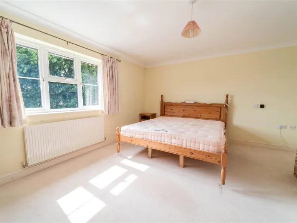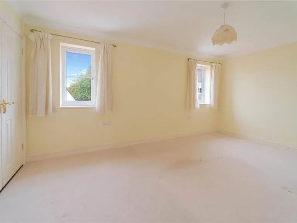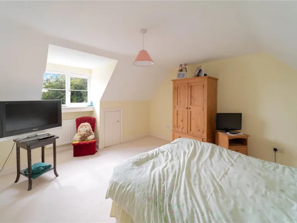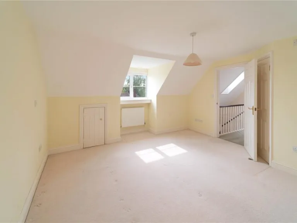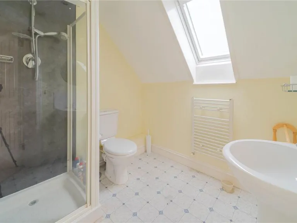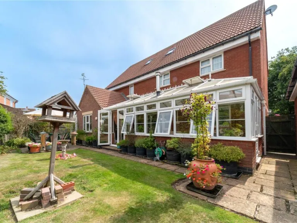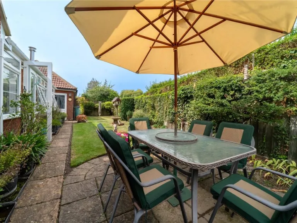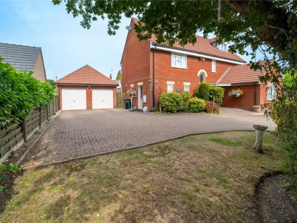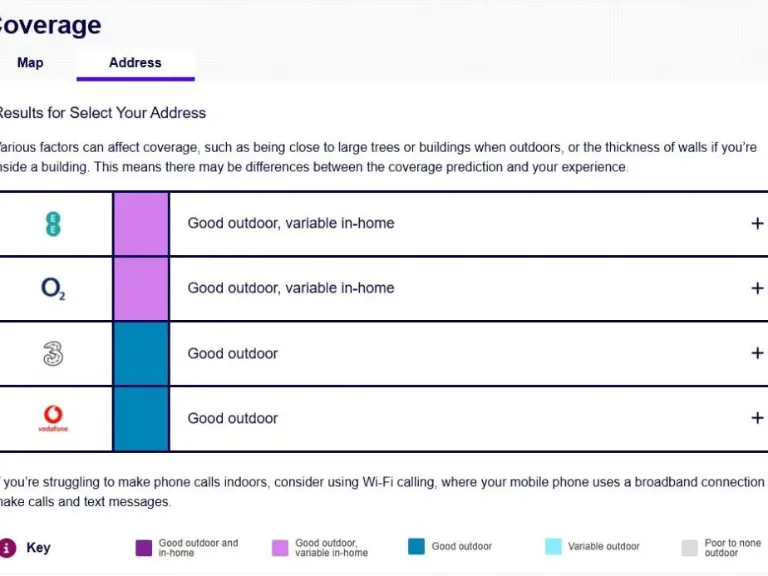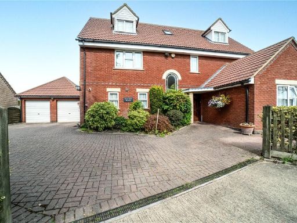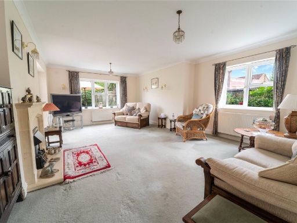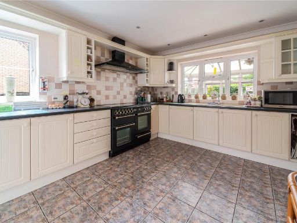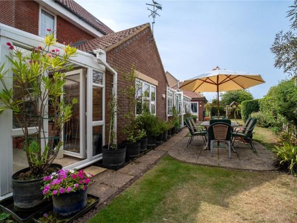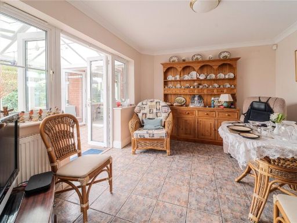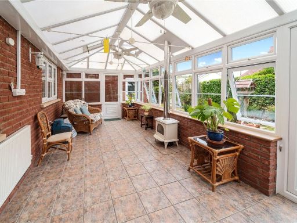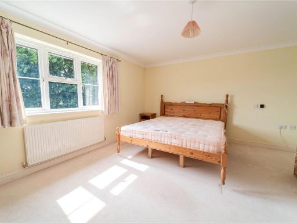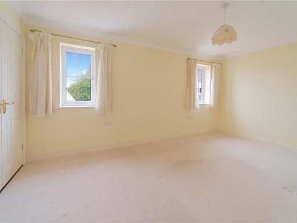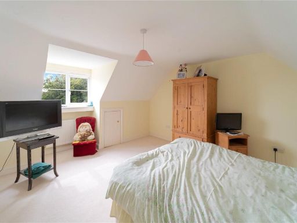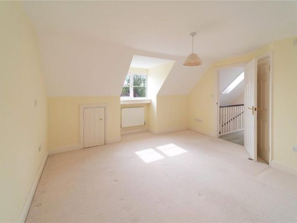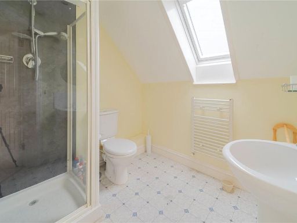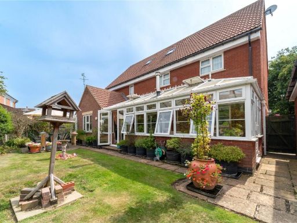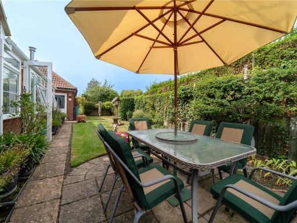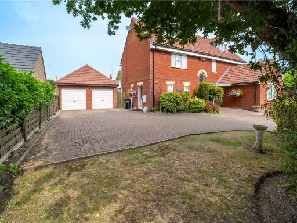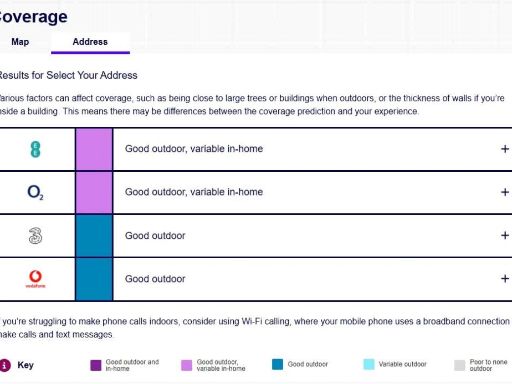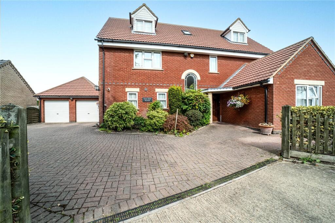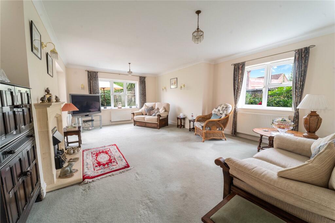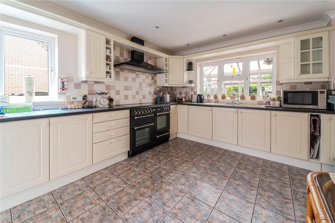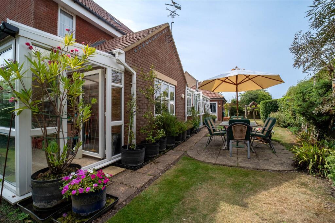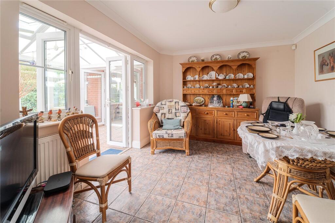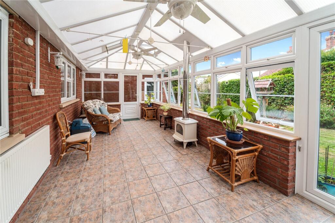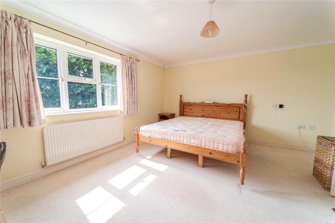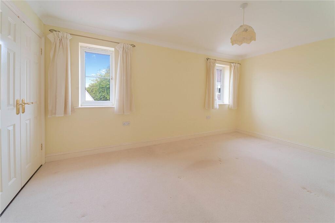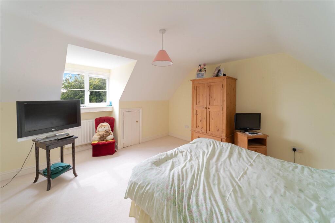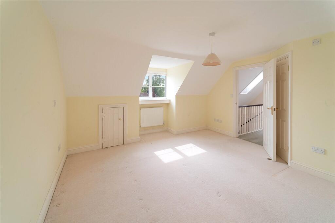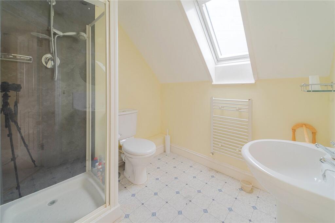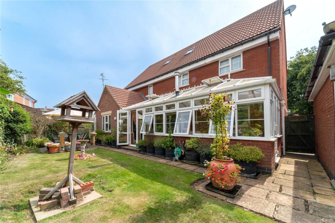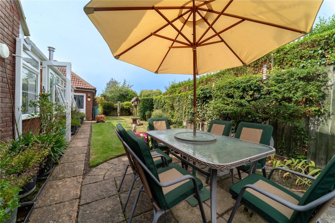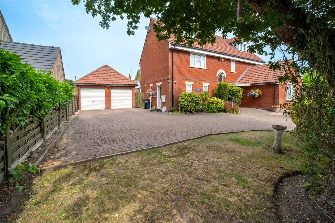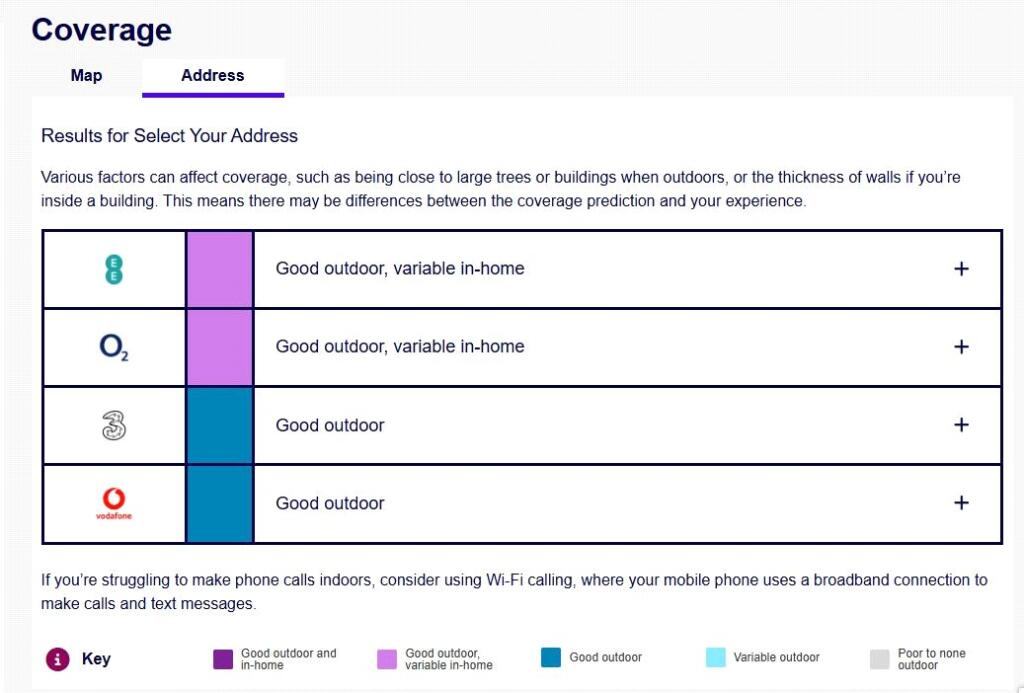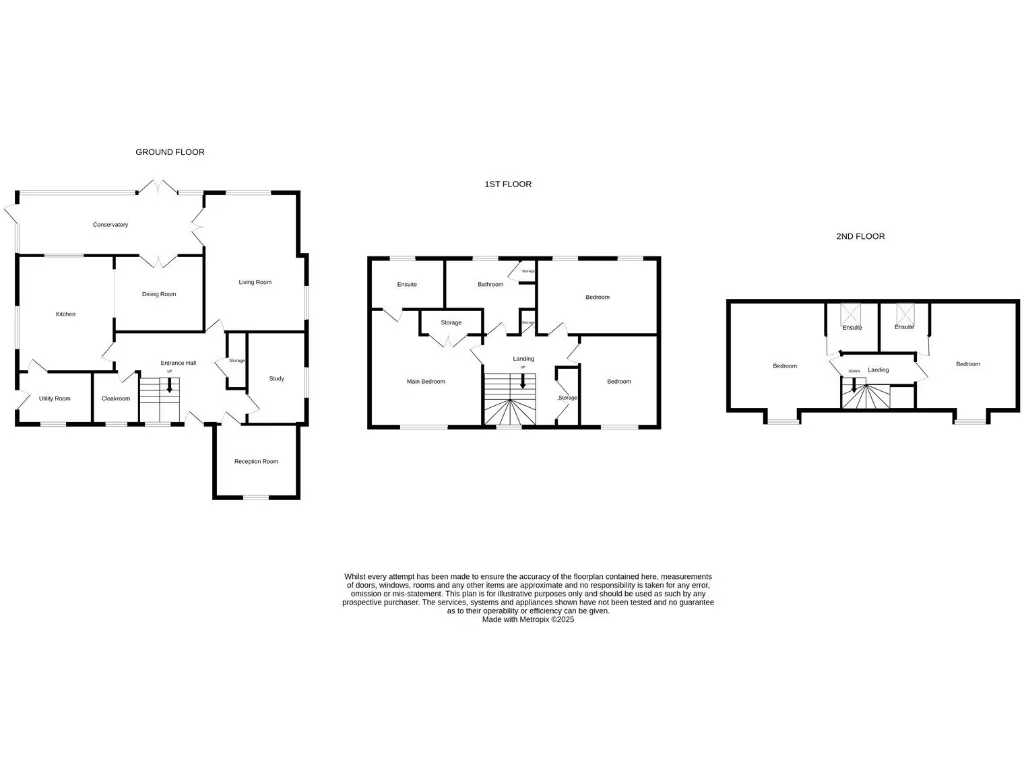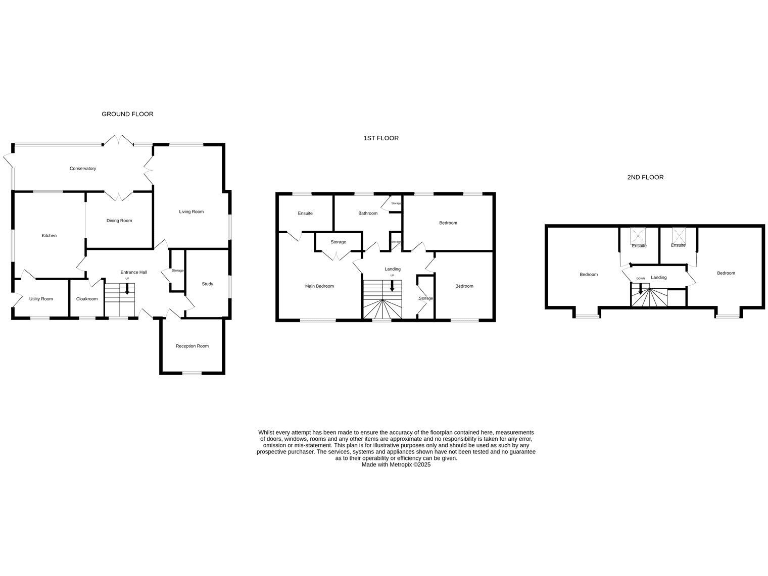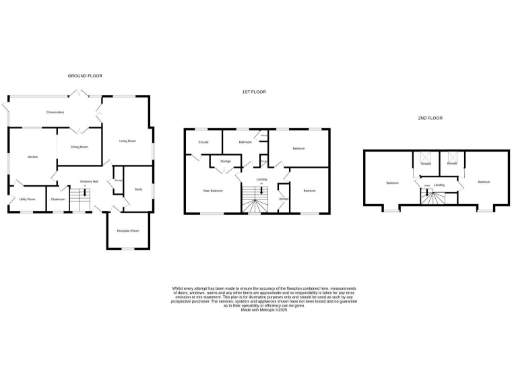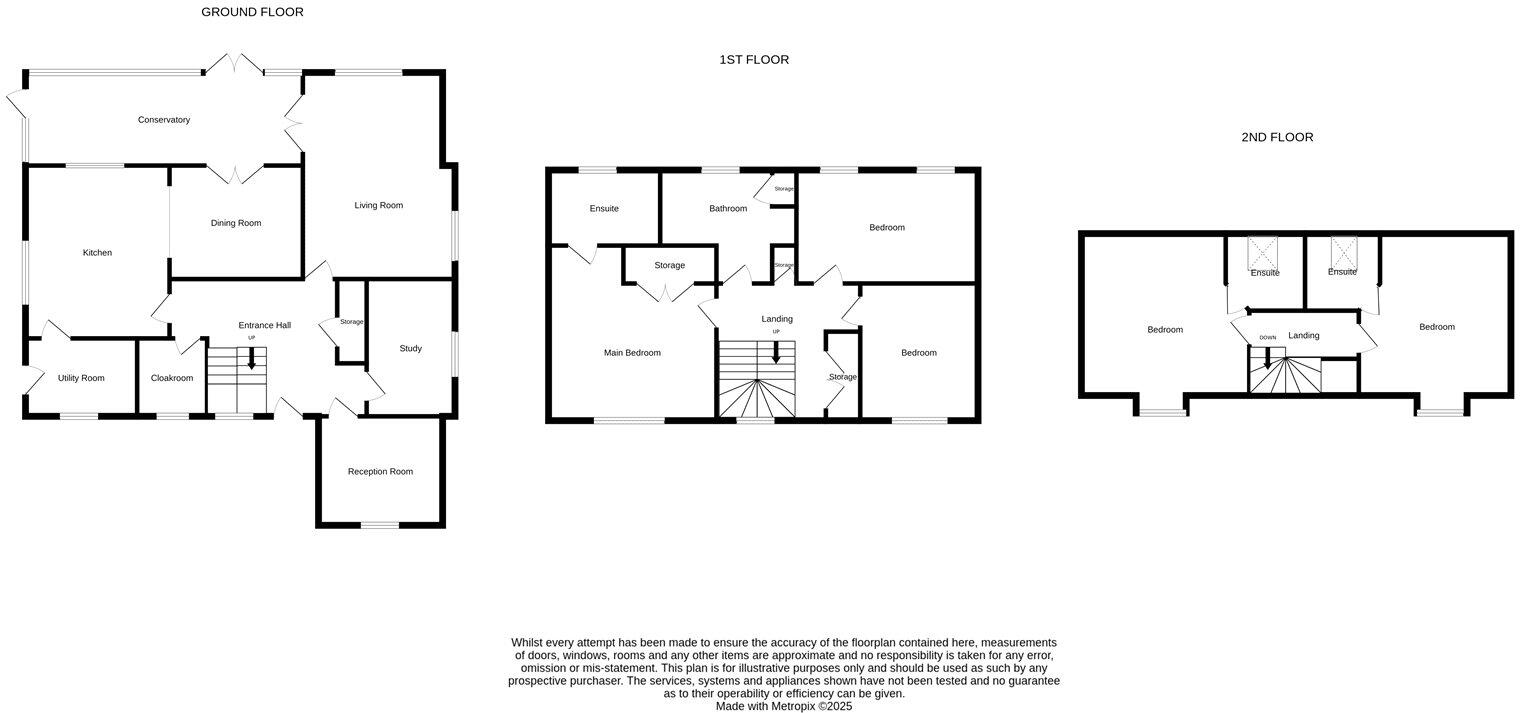Summary - OAK TREE HOUSE CANSEY LANE BRADFIELD MANNINGTREE CO11 2XF
5 bed 4 bath Detached
Generous period house with garden, garage and flexible family-focused layout.
- Five bedrooms, three with en-suite facilities
- Multiple reception rooms plus separate study
- Conservatory overlooking landscaped rear garden
- Large block‑paved driveway and detached double garage
- Village location with well-regarded local schools nearby
- Cavity walls assumed uninsulated — retrofit likely needed
- Slow broadband speeds in the area
- Council tax band described as expensive
Set on desirable Cansey Lane in Bradfield, this substantial five-bedroom detached house spreads over three floors and suits an active family seeking space and flexibility. The ground floor offers multiple reception rooms, a separate study for home working, a kitchen with adjacent utility, and a conservatory that opens onto well-tended rear gardens and a paved patio – ideal for children and outdoor dining. Three first-floor bedrooms include a principal suite with en-suite, while two further double bedrooms on the top floor each have en-suite facilities and dormer windows, useful for older children or guests.
Practical benefits include a wide block-paved driveway with ample off-road parking and a detached double garage, plus low local crime and excellent mobile signal. The property sits in an affluent, rural village environment with well-regarded local primary and secondary schools nearby, making it appropriate for families wanting countryside living with community amenities close at hand.
Buyers should note several material facts: the house dates from the early 20th century and the cavity walls are assumed to have no added insulation, so upgrading thermal performance may be needed. Broadband speeds are slow in the area, which could affect heavy home-working or streaming without alternative solutions. Council tax is described as expensive. Overall, this is a generously proportioned family home with strong schooling and outdoor appeal, but with some likely energy and connectivity investments to consider.
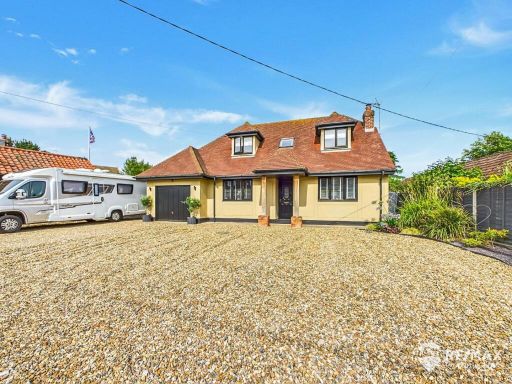 3 bedroom detached house for sale in Barrack Street, Bradfield, Manningtree, CO11 — £550,000 • 3 bed • 3 bath • 1551 ft²
3 bedroom detached house for sale in Barrack Street, Bradfield, Manningtree, CO11 — £550,000 • 3 bed • 3 bath • 1551 ft²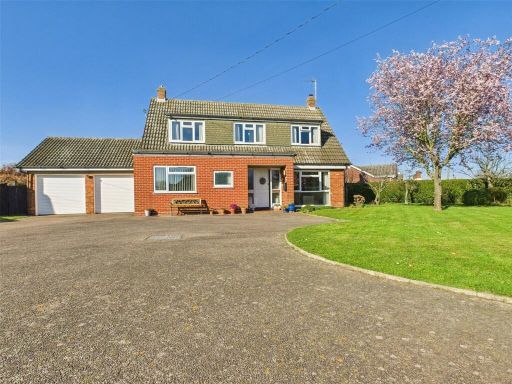 4 bedroom detached house for sale in Heath Road, Bradfield, Manningtree, Essex, CO11 — £495,000 • 4 bed • 2 bath • 1464 ft²
4 bedroom detached house for sale in Heath Road, Bradfield, Manningtree, Essex, CO11 — £495,000 • 4 bed • 2 bath • 1464 ft²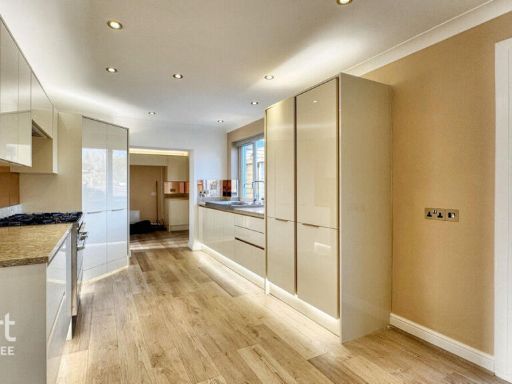 5 bedroom detached house for sale in Windmill Road, Bradfield, Manningtree, Essex, CO11 — £600,000 • 5 bed • 4 bath • 1755 ft²
5 bedroom detached house for sale in Windmill Road, Bradfield, Manningtree, Essex, CO11 — £600,000 • 5 bed • 4 bath • 1755 ft²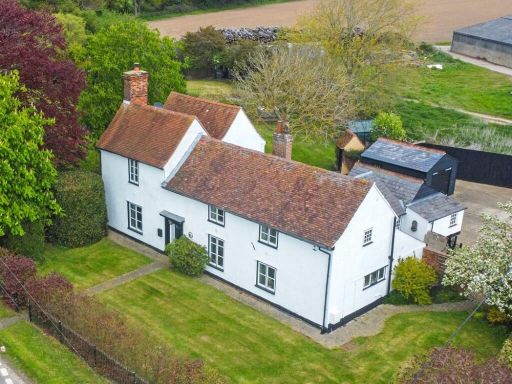 5 bedroom detached house for sale in Windmill Road, Bradfield, Manningtree, Essex, CO11 — £895,000 • 5 bed • 2 bath • 3834 ft²
5 bedroom detached house for sale in Windmill Road, Bradfield, Manningtree, Essex, CO11 — £895,000 • 5 bed • 2 bath • 3834 ft²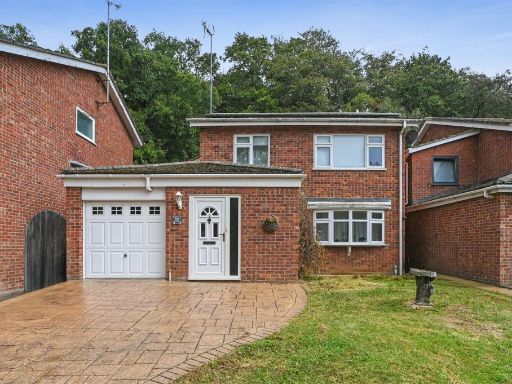 4 bedroom detached house for sale in Cedar Close, Brantham, Suffolk, CO11 — £425,000 • 4 bed • 1 bath • 1423 ft²
4 bedroom detached house for sale in Cedar Close, Brantham, Suffolk, CO11 — £425,000 • 4 bed • 1 bath • 1423 ft²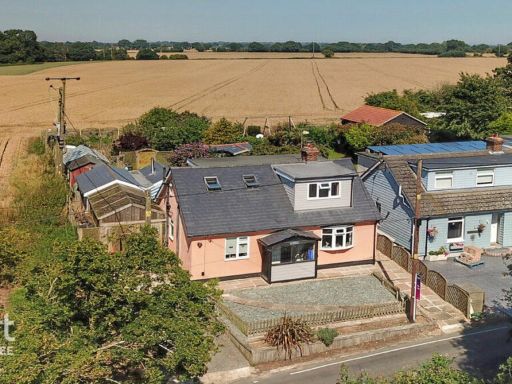 5 bedroom detached house for sale in Bradfield Road, Wix, Manningtree, Essex, CO11 — £500,000 • 5 bed • 2 bath • 969 ft²
5 bedroom detached house for sale in Bradfield Road, Wix, Manningtree, Essex, CO11 — £500,000 • 5 bed • 2 bath • 969 ft²