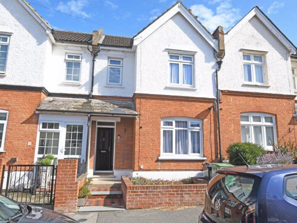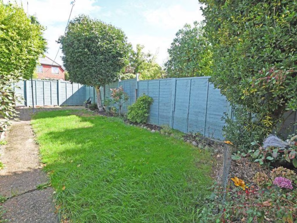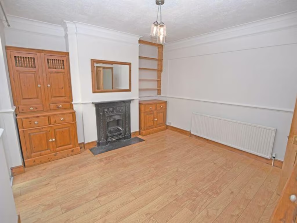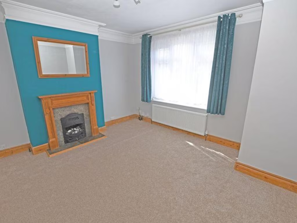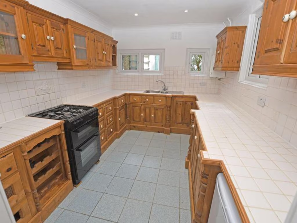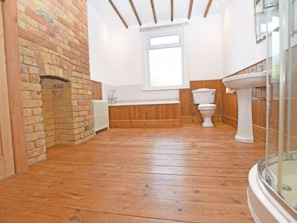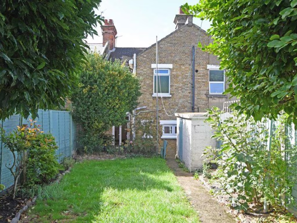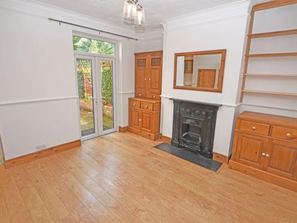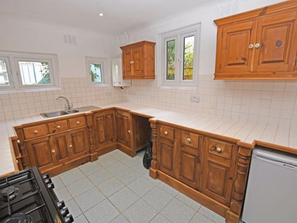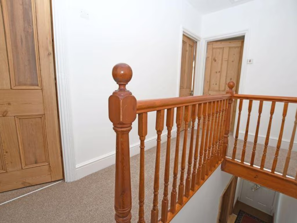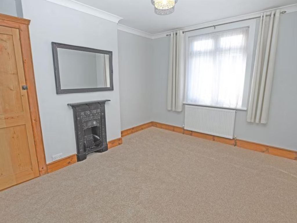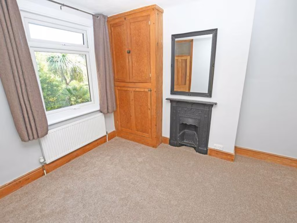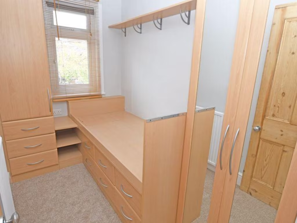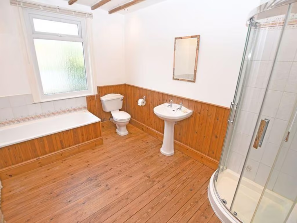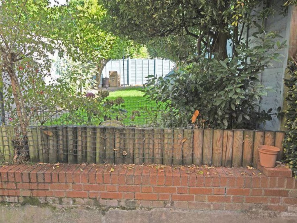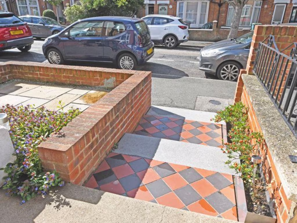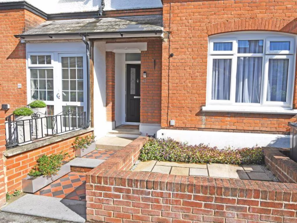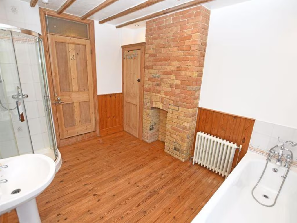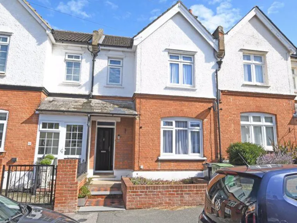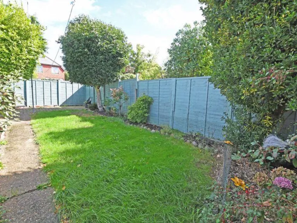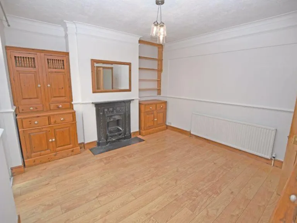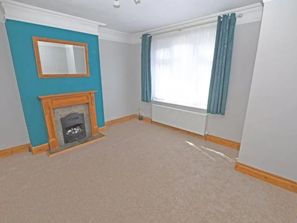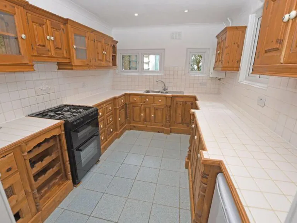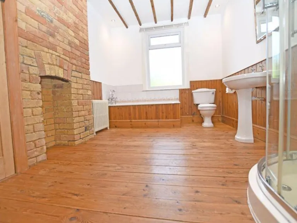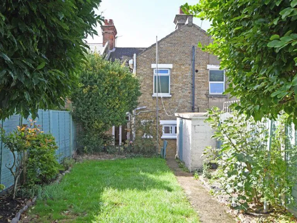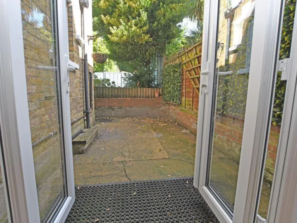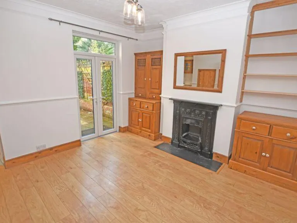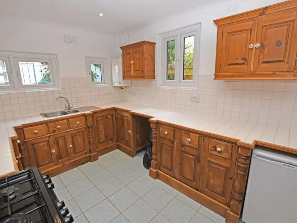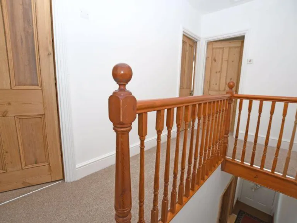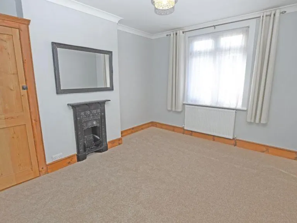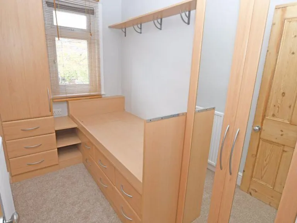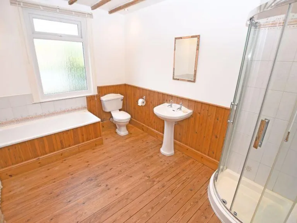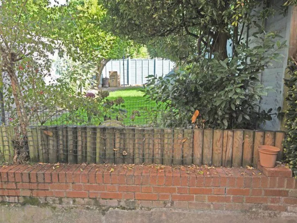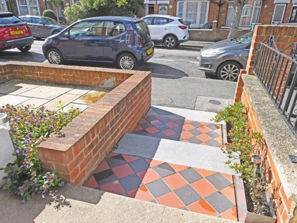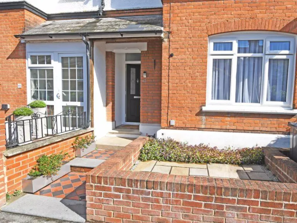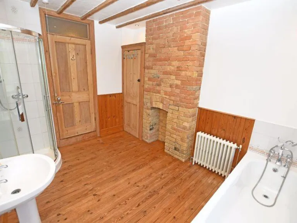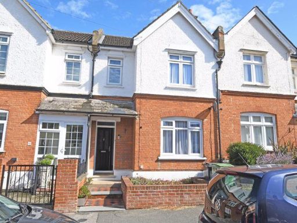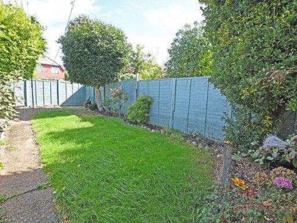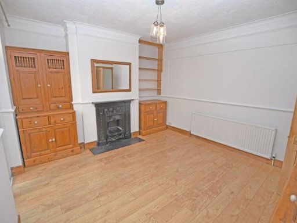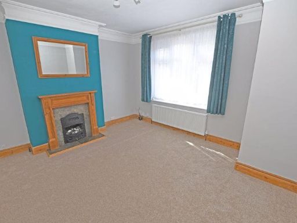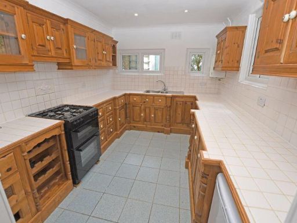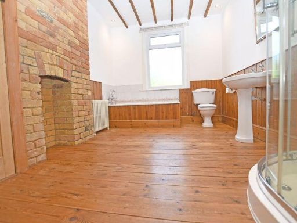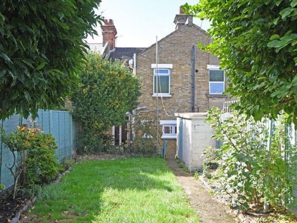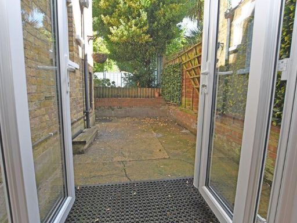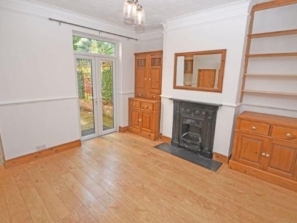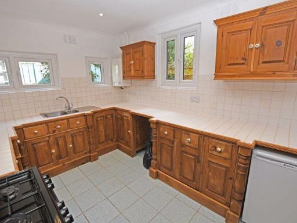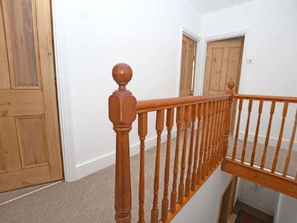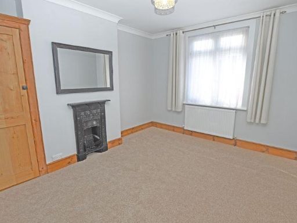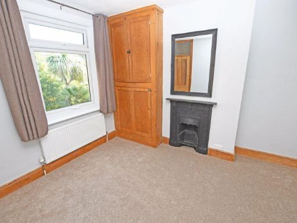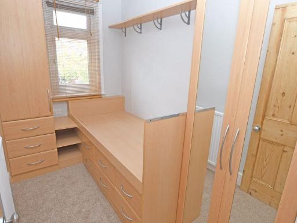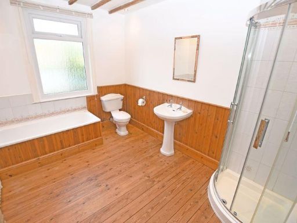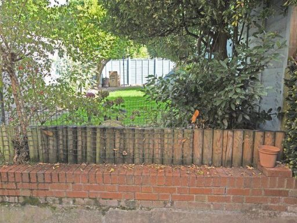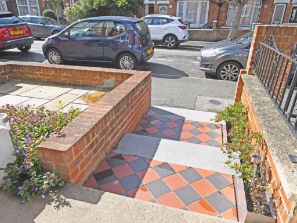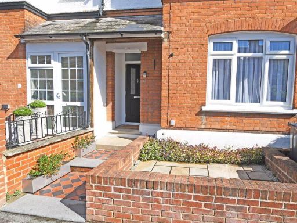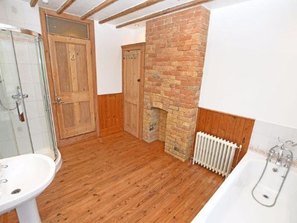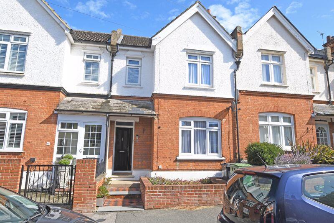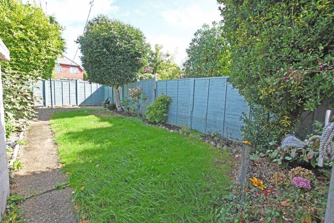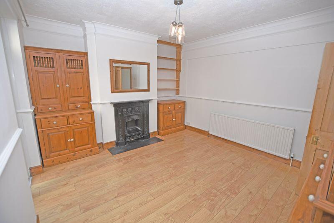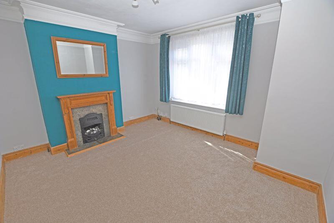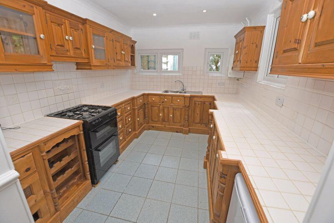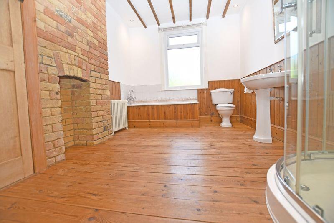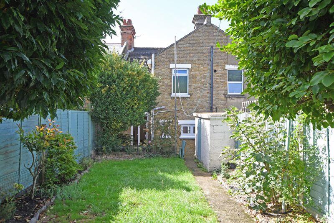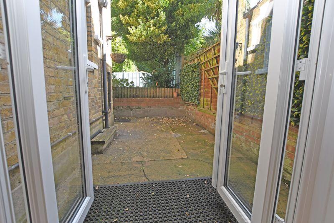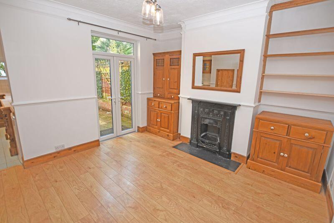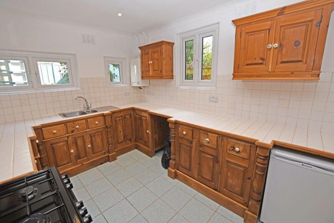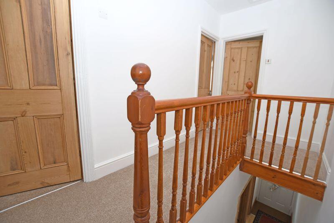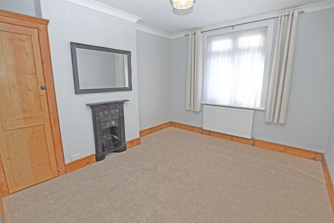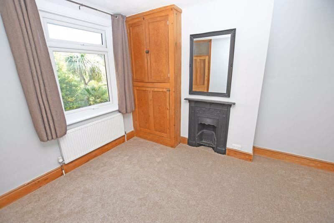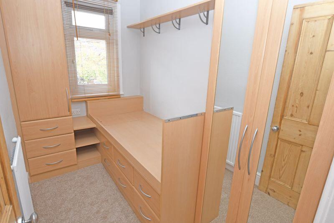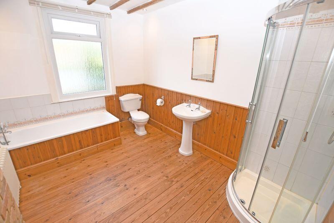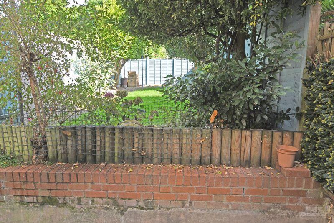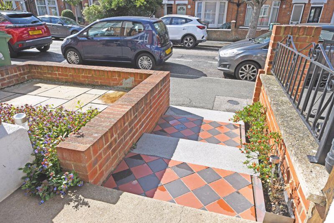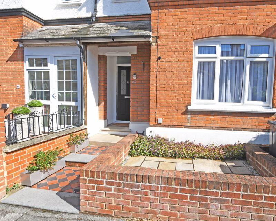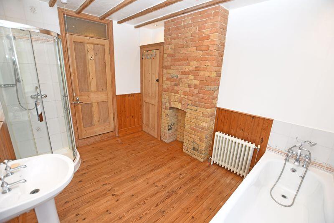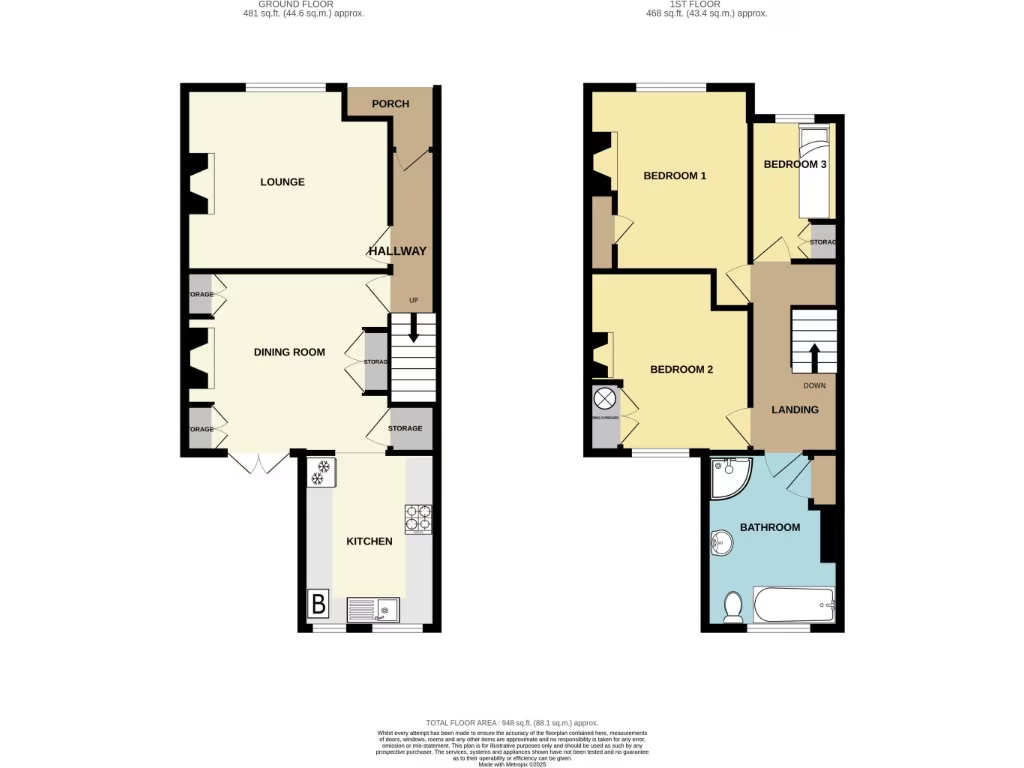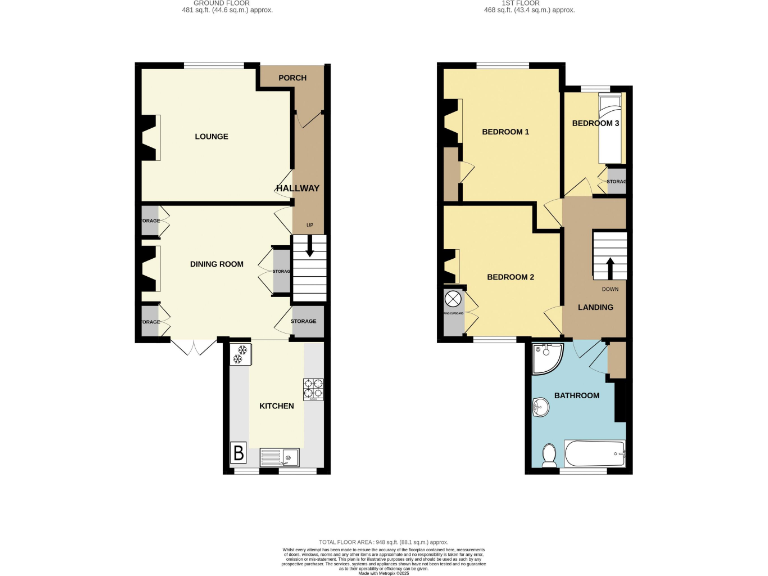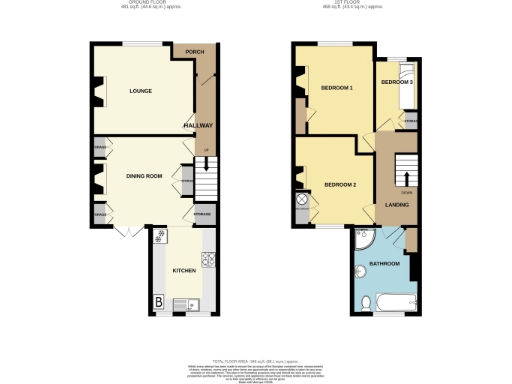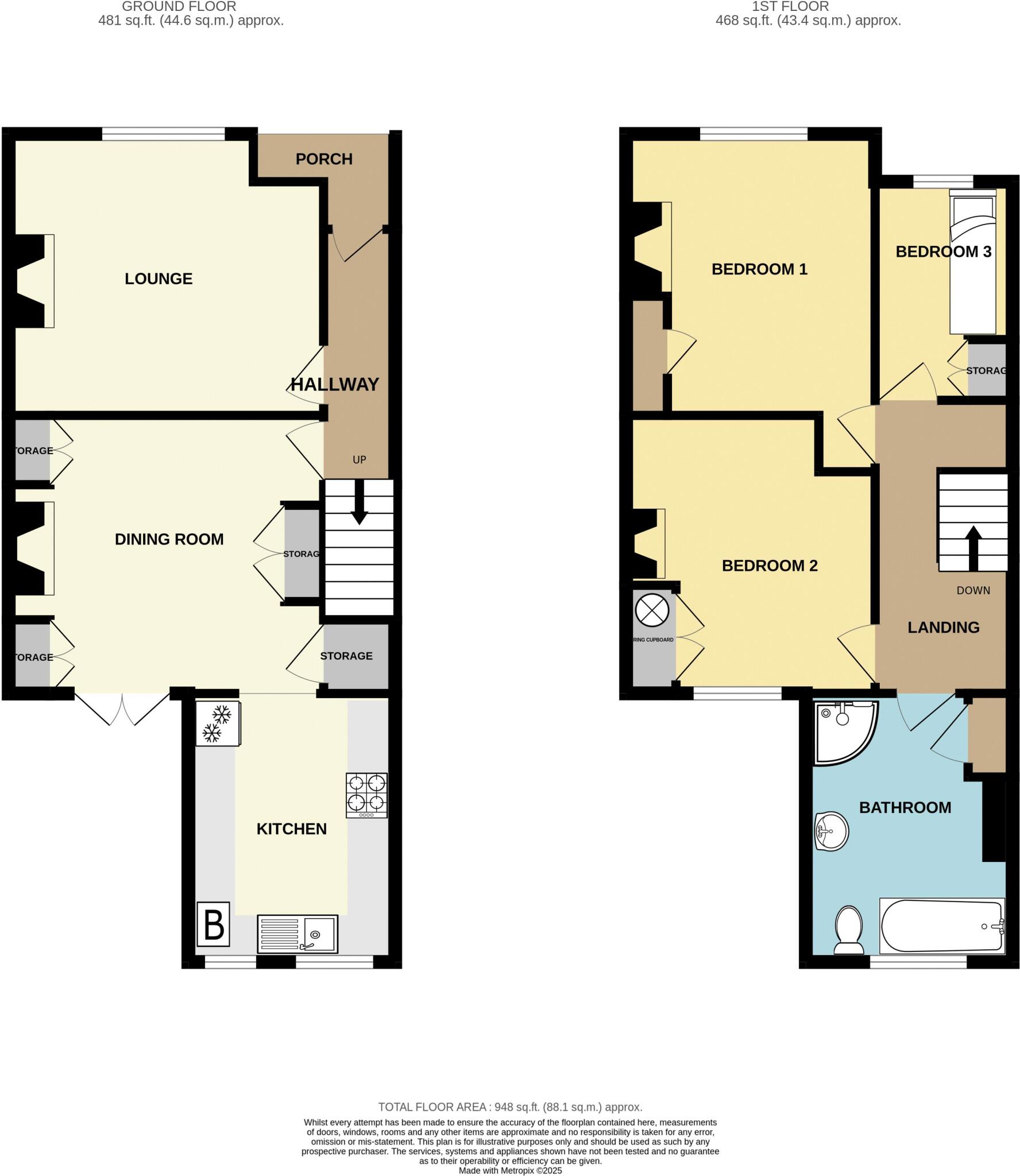Summary - 43 SALISBURY ROAD PENENDEN HEATH MAIDSTONE ME14 2TY
3 bed 1 bath Terraced
Spacious Edwardian three-bedroom home with large bathroom, 60ft garden and no onward chain..
- Edwardian mid-terrace with period fireplaces and original internal doors
- Three bedrooms, two reception rooms, large bathroom with separate shower
- 60 ft rear garden; small front garden and modest plot size
- Sold with no onward chain; freehold tenure
- Potential for loft conversion (subject to planning and building regs)
- Solid brick construction; likely limited wall insulation (upgrade advised)
- Single main bathroom for three bedrooms; consider layout options
- On-street parking; town centre about half a mile away
Set on a sought-after, tree-lined road on Maidstone’s northern outskirts, this Edwardian three-bedroom mid-terrace offers roomy, well-proportioned living across two floors. The house is presented with period features such as original internal doors and fireplaces, two reception rooms and a large bathroom, making it immediately comfortable for family living.
Practical benefits include a long, private 60 ft rear garden, double glazing, mains gas central heating and freehold tenure. The property is offered chain free, and there is clear potential to add value with a loft conversion (subject to consents) or targeted internal updating where desired.
Notable considerations: the property’s solid-brick Victorian/Edwardian construction likely has minimal cavity insulation, so buyers should budget for potential insulation upgrades. There is one main bathroom serving three bedrooms and a small front garden/plot size, and the footprint is average for a terraced family home. On-street parking is available directly outside.
This home will suit families seeking easy access to Maidstone town centre, strong nearby schools (including an outstanding secondary) and a quiet residential street, or investors targeting steady rental demand in an affluent suburban area. The house is best viewed in person to assess scope for modernisation and any insulation or energy-efficiency improvements.
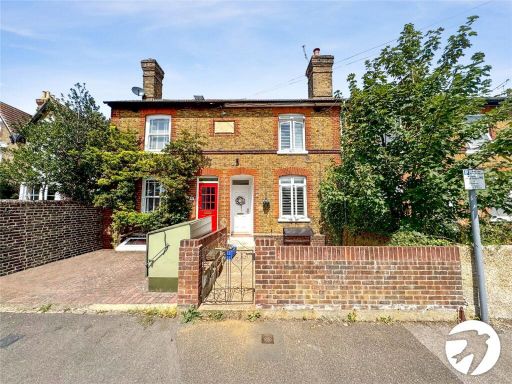 3 bedroom terraced house for sale in Lower Fant Road, Maidstone, Kent, ME16 — £325,000 • 3 bed • 2 bath • 872 ft²
3 bedroom terraced house for sale in Lower Fant Road, Maidstone, Kent, ME16 — £325,000 • 3 bed • 2 bath • 872 ft²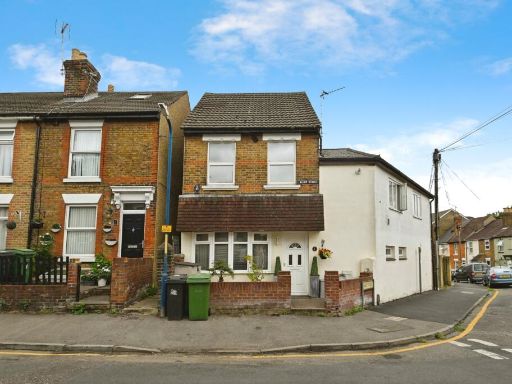 3 bedroom end of terrace house for sale in Allen Street, Maidstone, Kent, ME14 — £325,000 • 3 bed • 1 bath • 1200 ft²
3 bedroom end of terrace house for sale in Allen Street, Maidstone, Kent, ME14 — £325,000 • 3 bed • 1 bath • 1200 ft²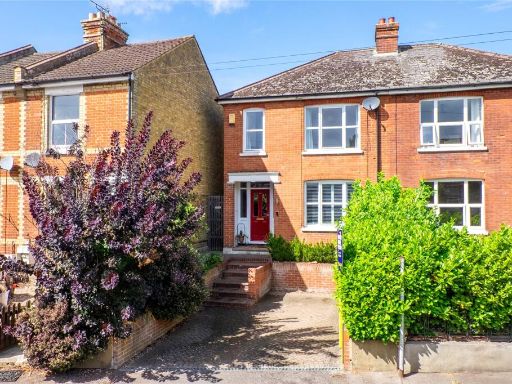 2 bedroom semi-detached house for sale in Hartnup Street, Maidstone, Kent, ME16 — £325,000 • 2 bed • 1 bath • 990 ft²
2 bedroom semi-detached house for sale in Hartnup Street, Maidstone, Kent, ME16 — £325,000 • 2 bed • 1 bath • 990 ft²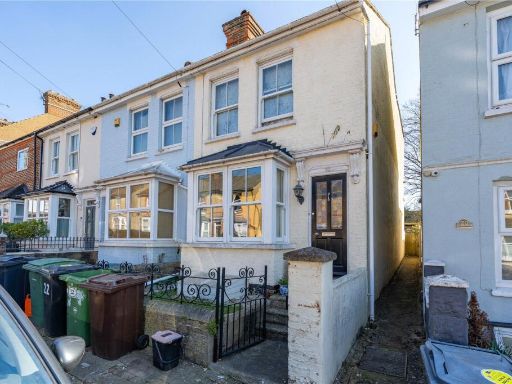 3 bedroom terraced house for sale in Albany Street, Maidstone, ME14 — £300,000 • 3 bed • 1 bath • 829 ft²
3 bedroom terraced house for sale in Albany Street, Maidstone, ME14 — £300,000 • 3 bed • 1 bath • 829 ft²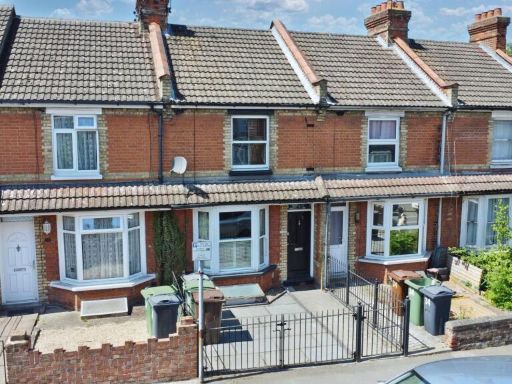 2 bedroom terraced house for sale in Postley Road, Maidstone, ME15 — £280,000 • 2 bed • 2 bath • 797 ft²
2 bedroom terraced house for sale in Postley Road, Maidstone, ME15 — £280,000 • 2 bed • 2 bath • 797 ft²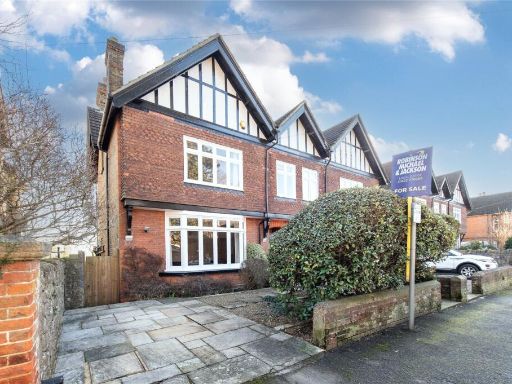 4 bedroom semi-detached house for sale in Bower Mount Road, Maidstone, Kent, ME16 — £650,000 • 4 bed • 2 bath • 1452 ft²
4 bedroom semi-detached house for sale in Bower Mount Road, Maidstone, Kent, ME16 — £650,000 • 4 bed • 2 bath • 1452 ft²