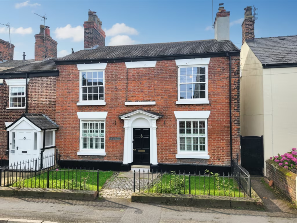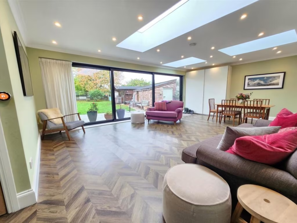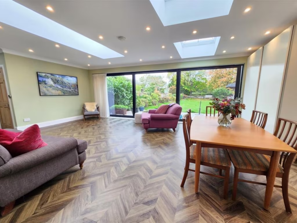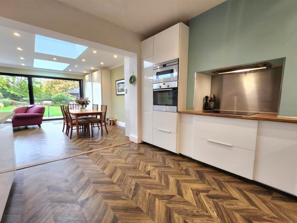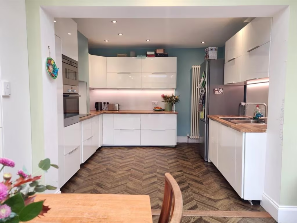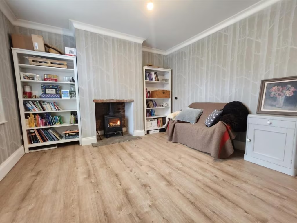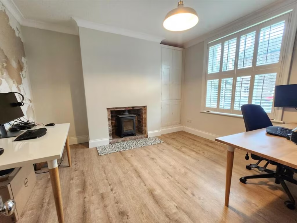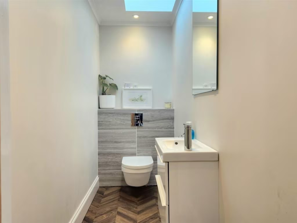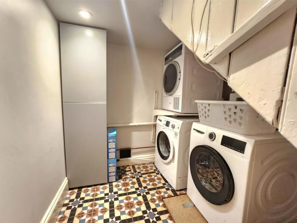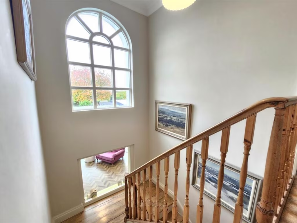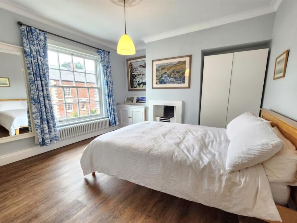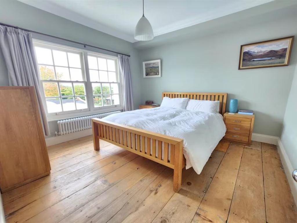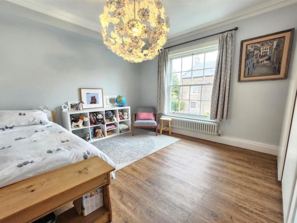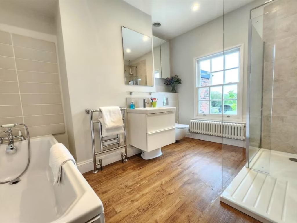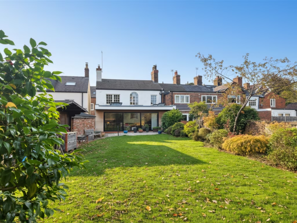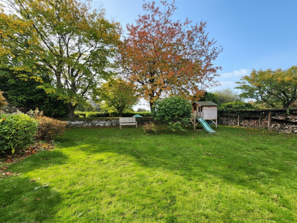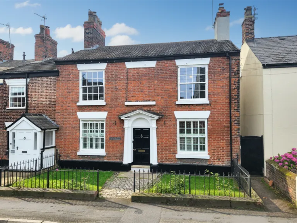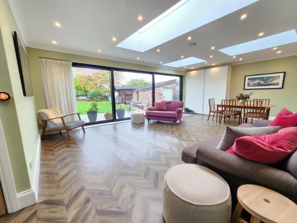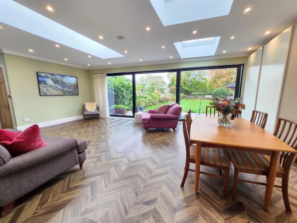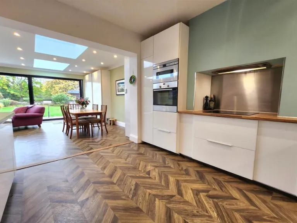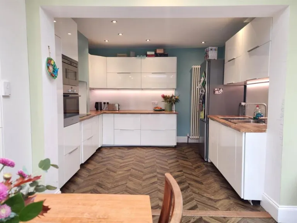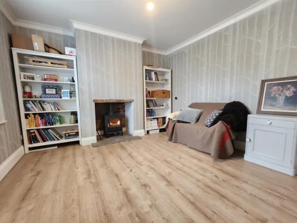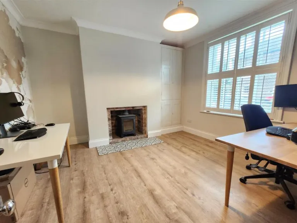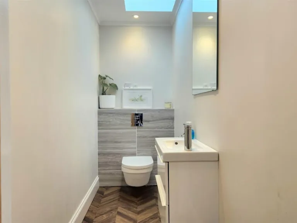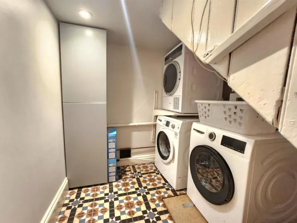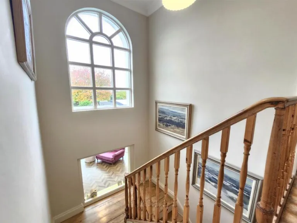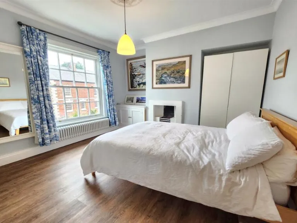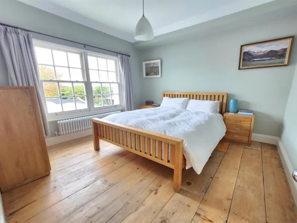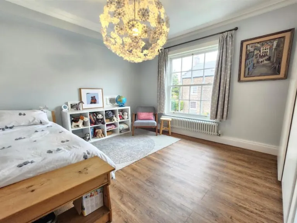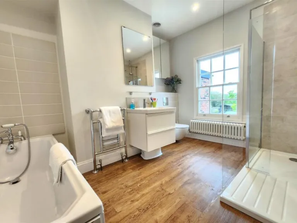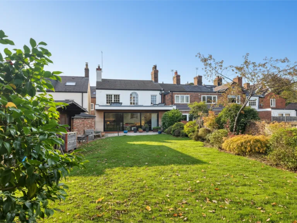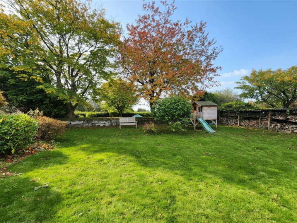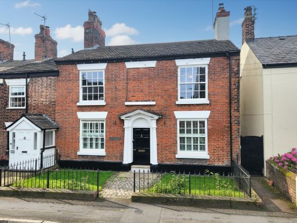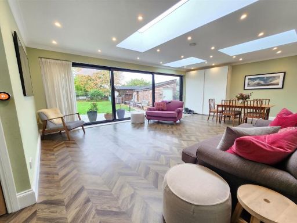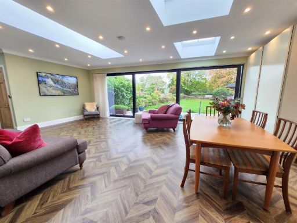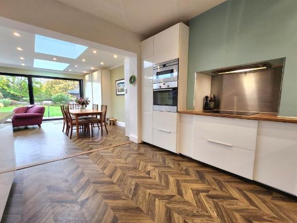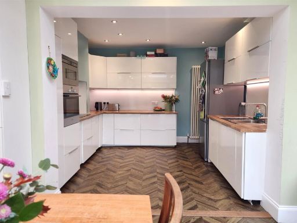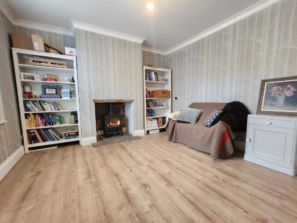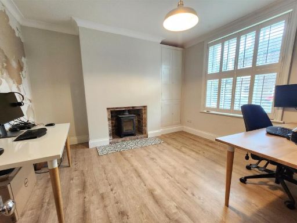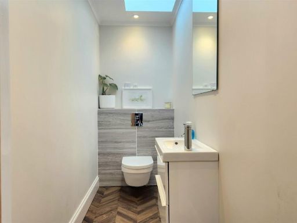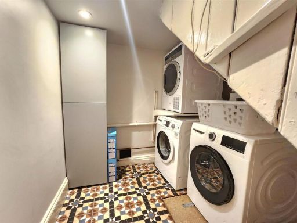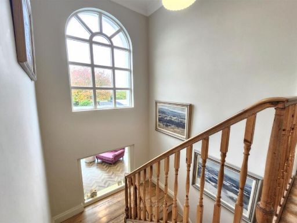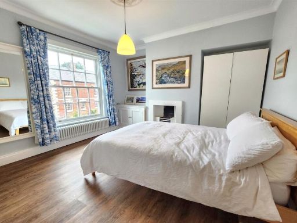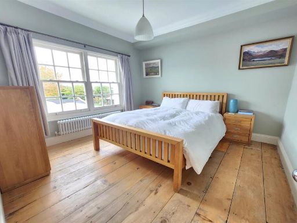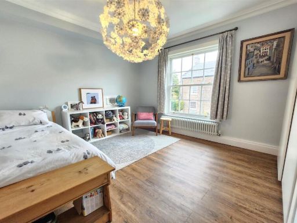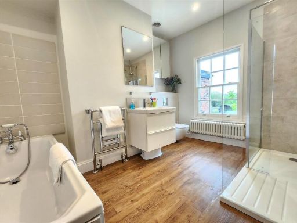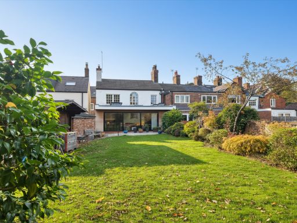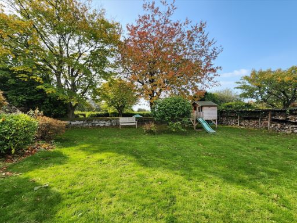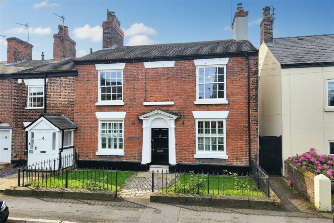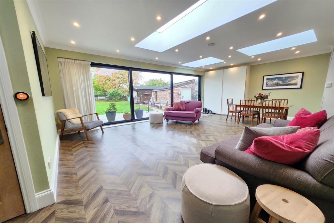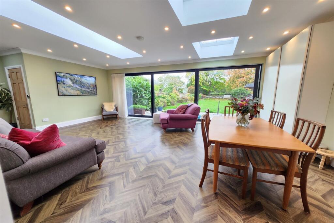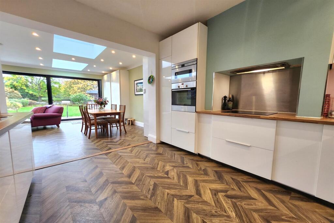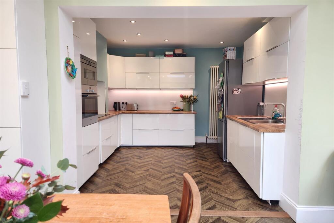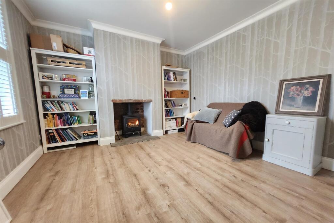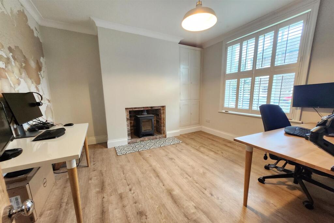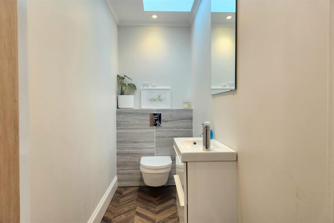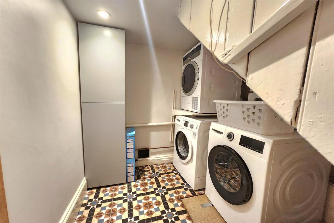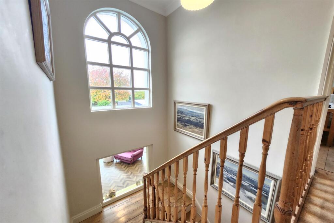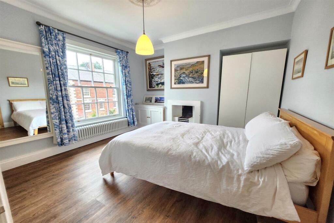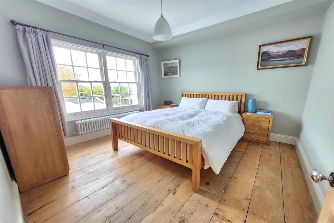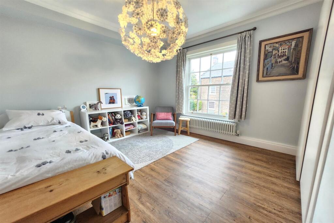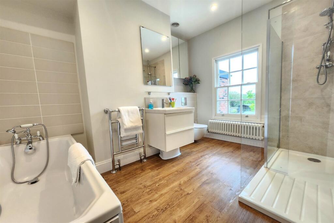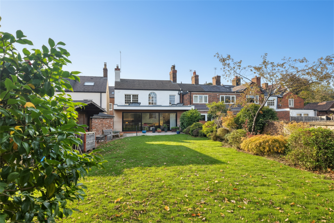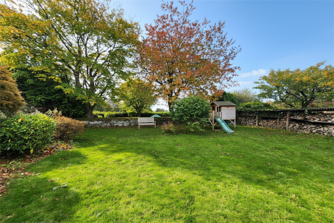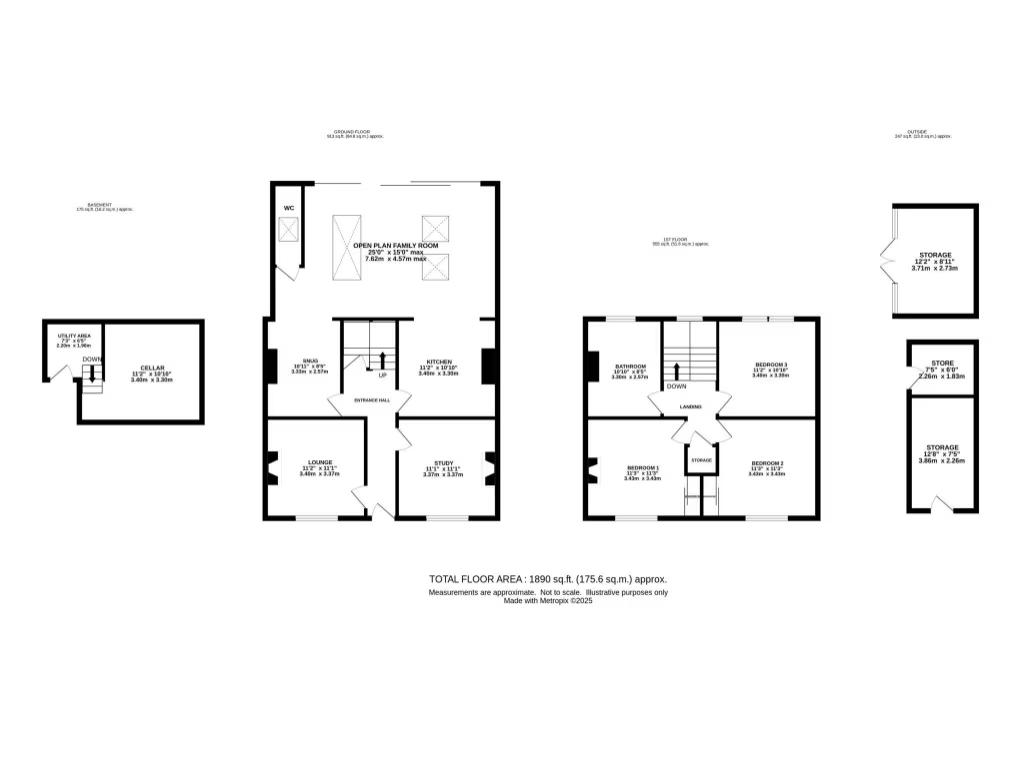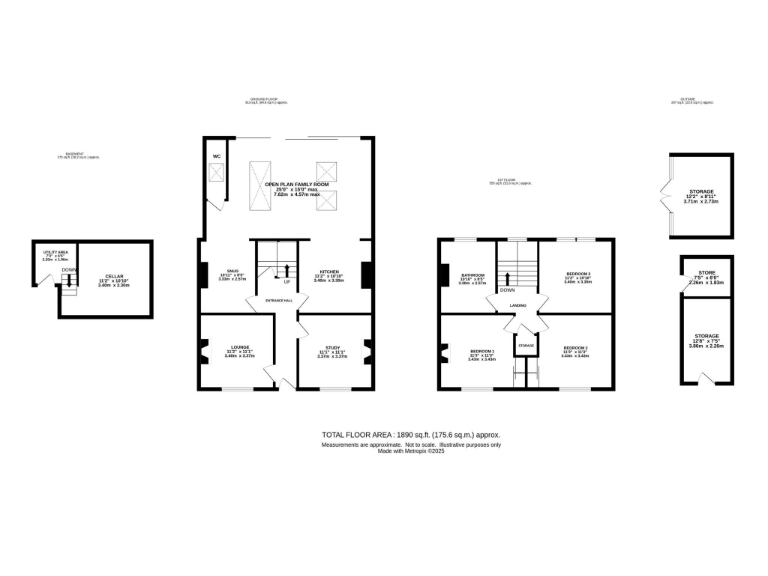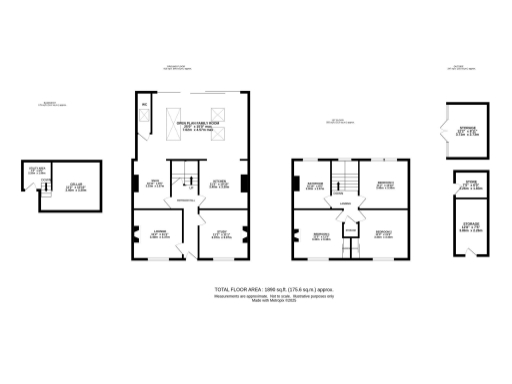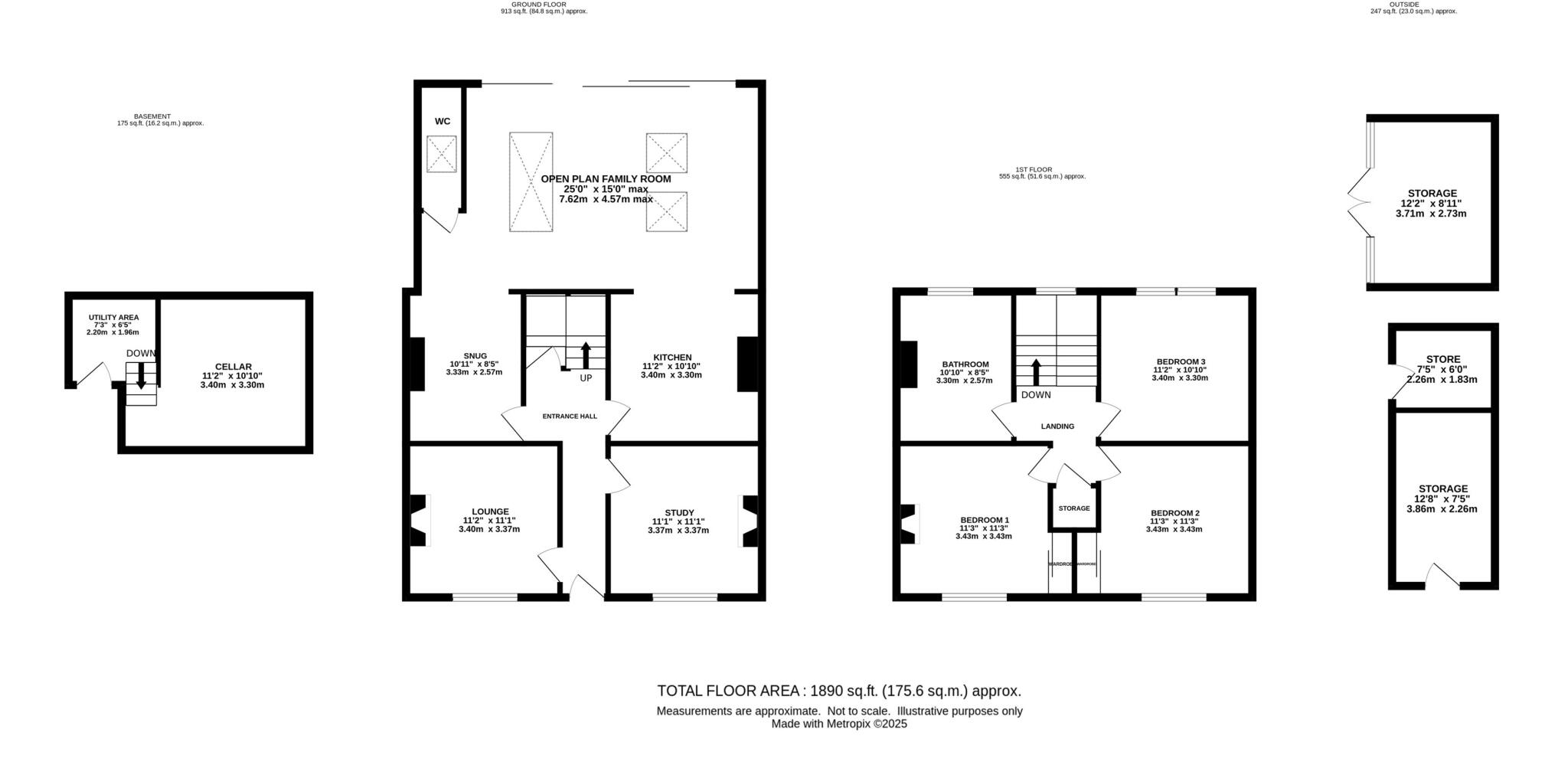Summary - 109 RUNCORN ROAD MOORE WARRINGTON WA4 6UD
3 bed 1 bath House
Bright extended three-bedroom village property with large south garden and views.
Grade II listed semi‑detached with extensive period features
Large open-plan extension with sliding doors to south-facing garden
Three double bedrooms and large family bathroom with roll-top bath
Underfloor heating ground floor; mains gas boiler and radiators
Cellar provides utility and substantial storage space
Large lawned plot with far-reaching countryside views
Listed status restricts alterations and may increase consent costs
No obvious off-street parking; solid walls likely lack cavity insulation
This handsome Grade II listed semi‑detached house blends generous period proportions with a striking contemporary extension. The ground floor is arranged for modern family life: a fitted kitchen flows into a large open-plan living/dining area with sliding doors to a south-facing lawn and patio, while a cosy front sitting room retains original sash windows and a log burner. Underfloor heating across the ground floor and a utility area in the cellar add practical comfort.
Upstairs are three double bedrooms and a large family bathroom with a roll-top bath and separate shower. The plot is large for the area and enjoys far-reaching countryside views, creating a private outdoor retreat. Two useful outbuildings provide additional storage. Broadband and mobile signal are both strong, and there is no flood risk.
Important practical notes: the property’s Grade II listed status limits alterations and may require listed-building consent for significant changes, which can add time and cost. The house appears to have solid brick walls with no modern cavity insulation (as-built), so owners should budget for running-cost considerations despite the new refurbishment. There is one main family bathroom and no obvious off-street parking shown, which may matter for some buyers. Overall, this is a spacious, newly refurbished period home that suits families seeking character, space, and countryside outlooks, or investors targeting high-quality rental demand in a very affluent area.
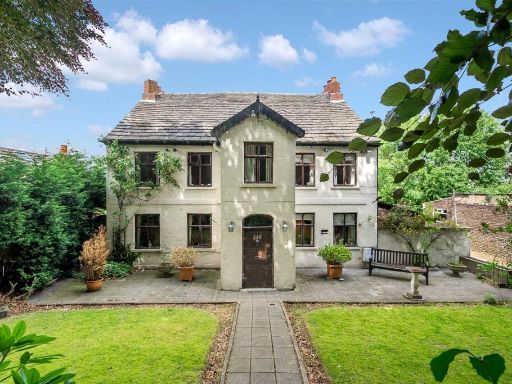 4 bedroom detached house for sale in Yew Tree Farmhouse, Davyhulme Road, Urmston, M41 — £699,950 • 4 bed • 2 bath • 2300 ft²
4 bedroom detached house for sale in Yew Tree Farmhouse, Davyhulme Road, Urmston, M41 — £699,950 • 4 bed • 2 bath • 2300 ft²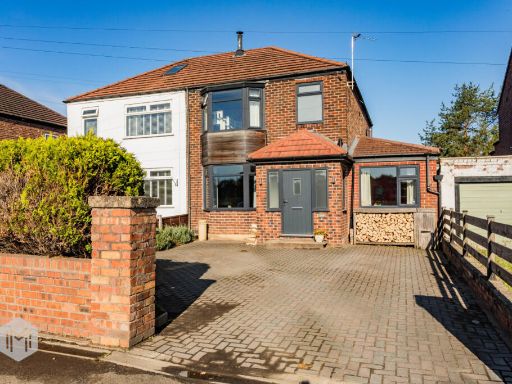 3 bedroom semi-detached house for sale in Manchester Road, Rixton, Warrington, Cheshire, WA3 6EB, WA3 — £350,000 • 3 bed • 2 bath • 1240 ft²
3 bedroom semi-detached house for sale in Manchester Road, Rixton, Warrington, Cheshire, WA3 6EB, WA3 — £350,000 • 3 bed • 2 bath • 1240 ft²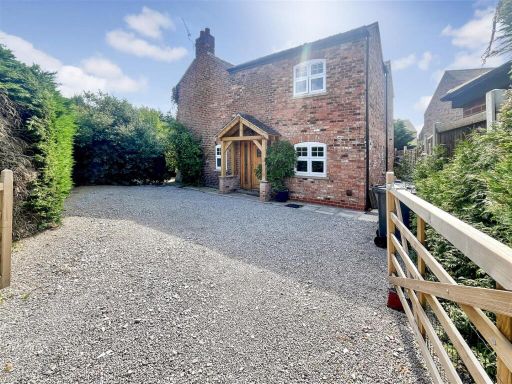 4 bedroom detached house for sale in Davenport Street, Crewe, CW1 — £450,000 • 4 bed • 2 bath • 1000 ft²
4 bedroom detached house for sale in Davenport Street, Crewe, CW1 — £450,000 • 4 bed • 2 bath • 1000 ft²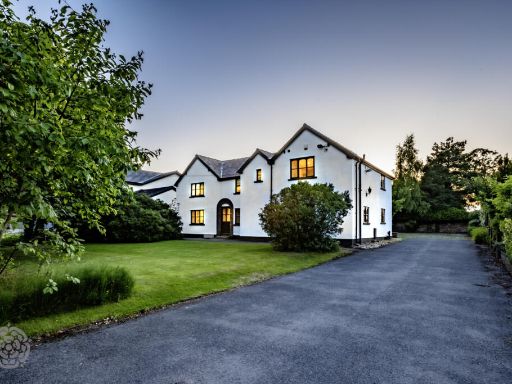 5 bedroom detached house for sale in Lord Street, Croft, Cheshire, WA3 7DB, WA3 — £1,075,000 • 5 bed • 2 bath • 3305 ft²
5 bedroom detached house for sale in Lord Street, Croft, Cheshire, WA3 7DB, WA3 — £1,075,000 • 5 bed • 2 bath • 3305 ft²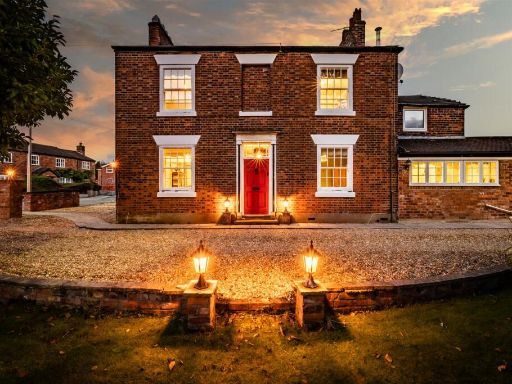 4 bedroom detached house for sale in A spectacular opportunity to own a Georgian Grade II listed detached property in the heart of the village, CW9 — £675,000 • 4 bed • 3 bath • 2077 ft²
4 bedroom detached house for sale in A spectacular opportunity to own a Georgian Grade II listed detached property in the heart of the village, CW9 — £675,000 • 4 bed • 3 bath • 2077 ft²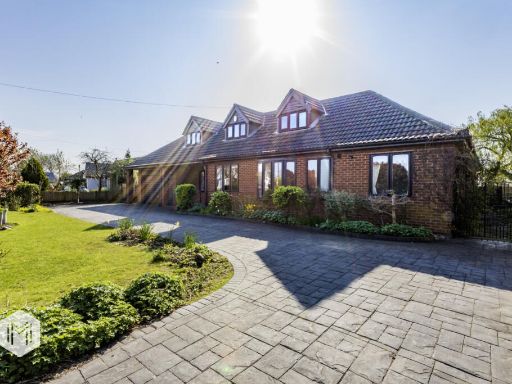 5 bedroom detached house for sale in Heath Lane, Croft, Warrington, Cheshire, WA3 7DT, WA3 — £690,000 • 5 bed • 3 bath • 3163 ft²
5 bedroom detached house for sale in Heath Lane, Croft, Warrington, Cheshire, WA3 7DT, WA3 — £690,000 • 5 bed • 3 bath • 3163 ft²