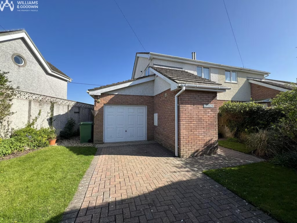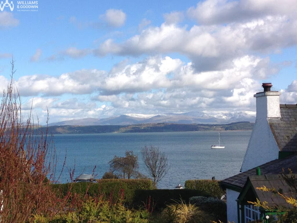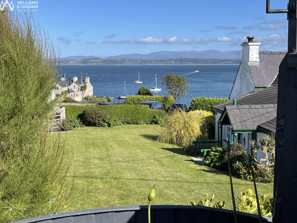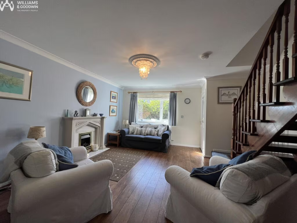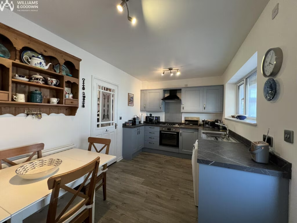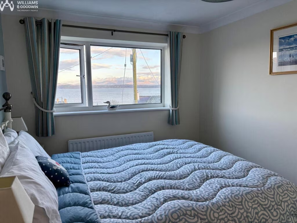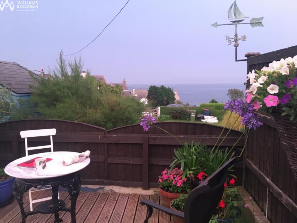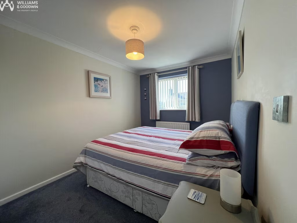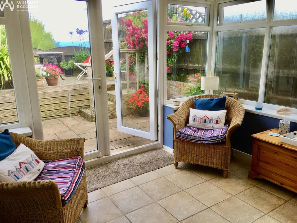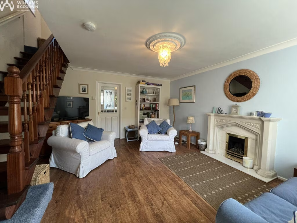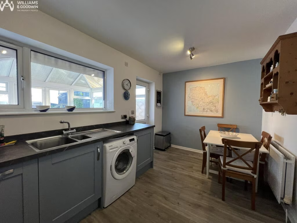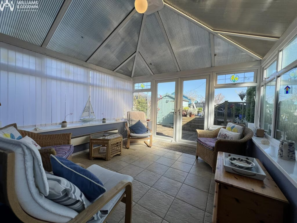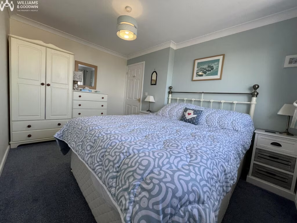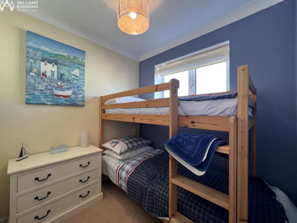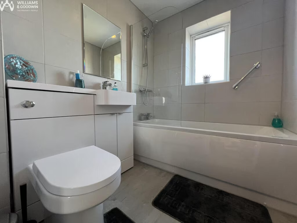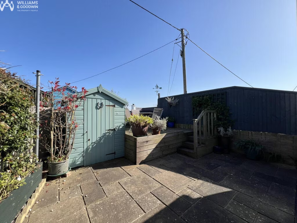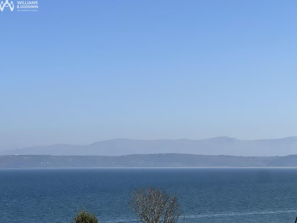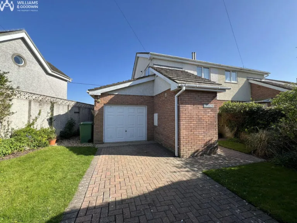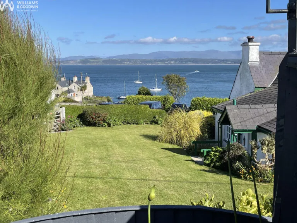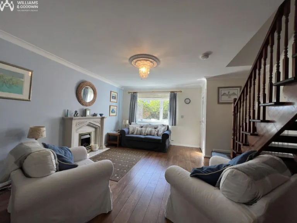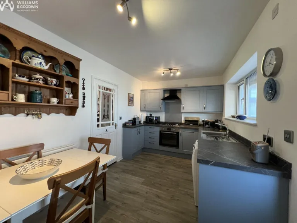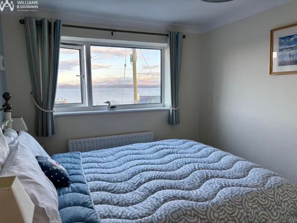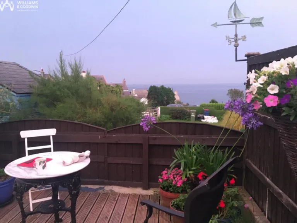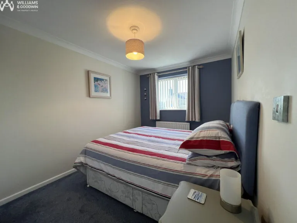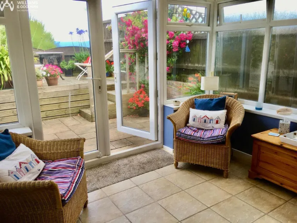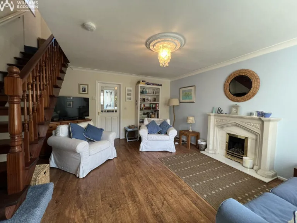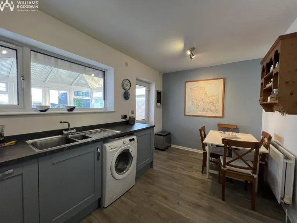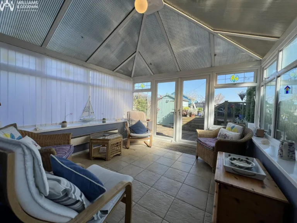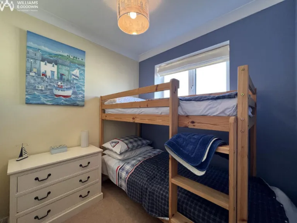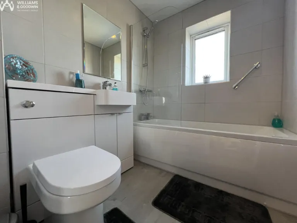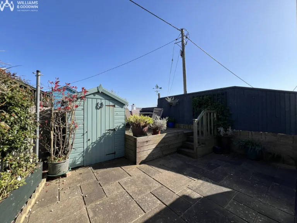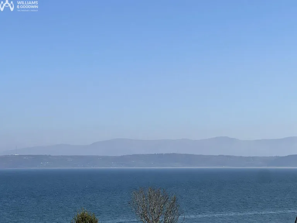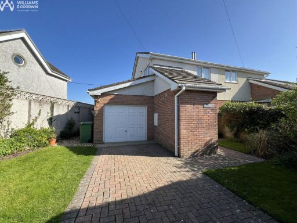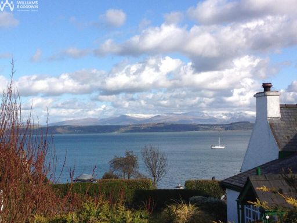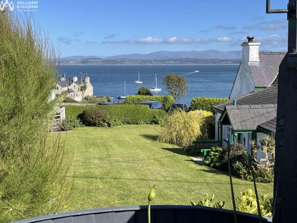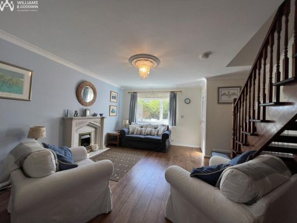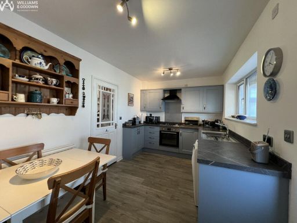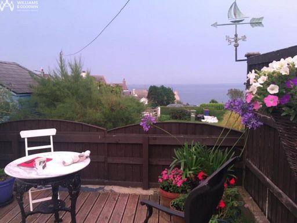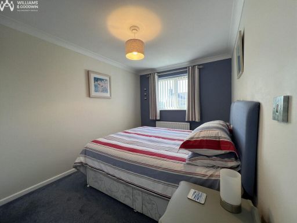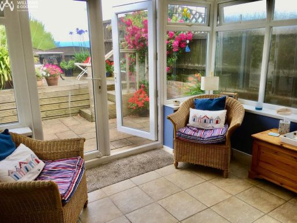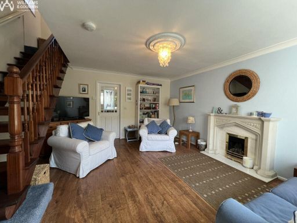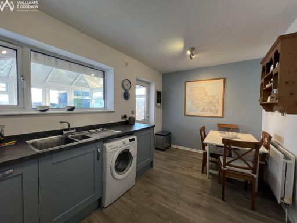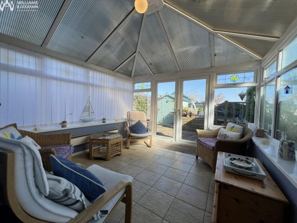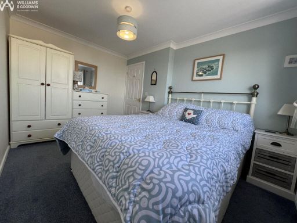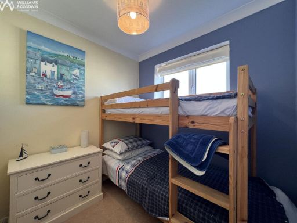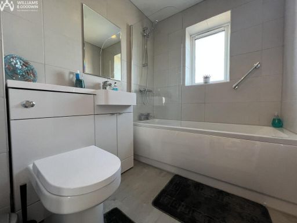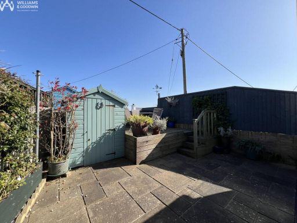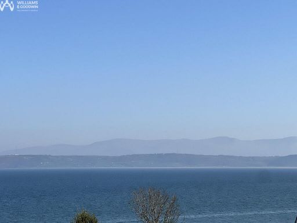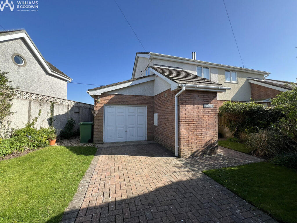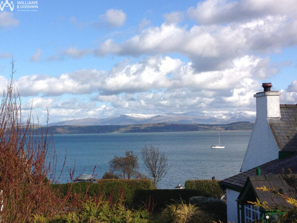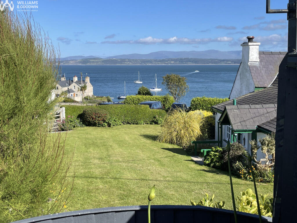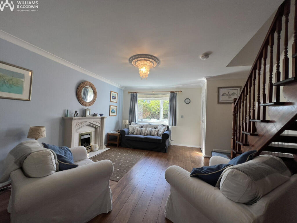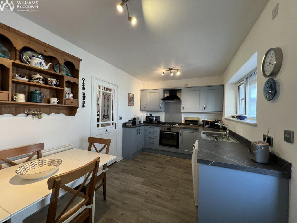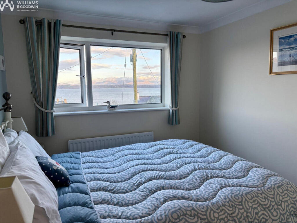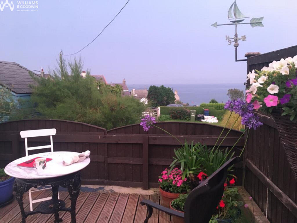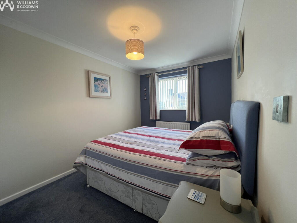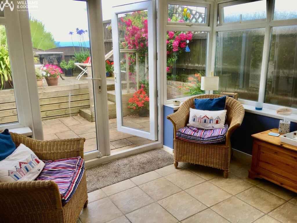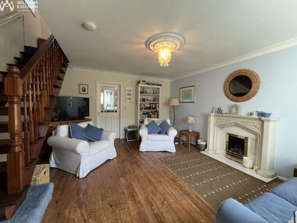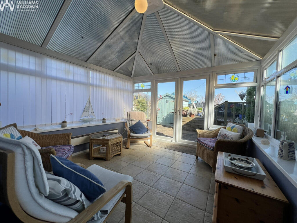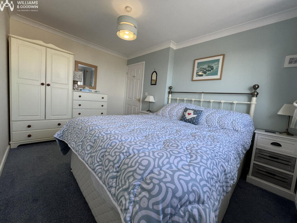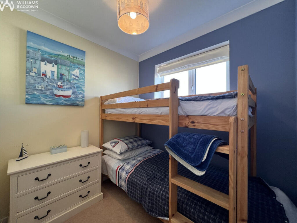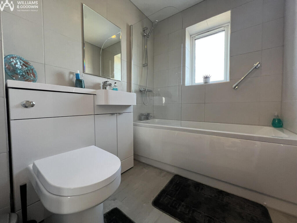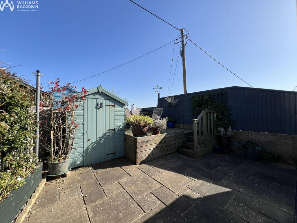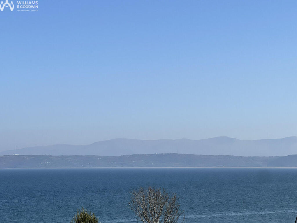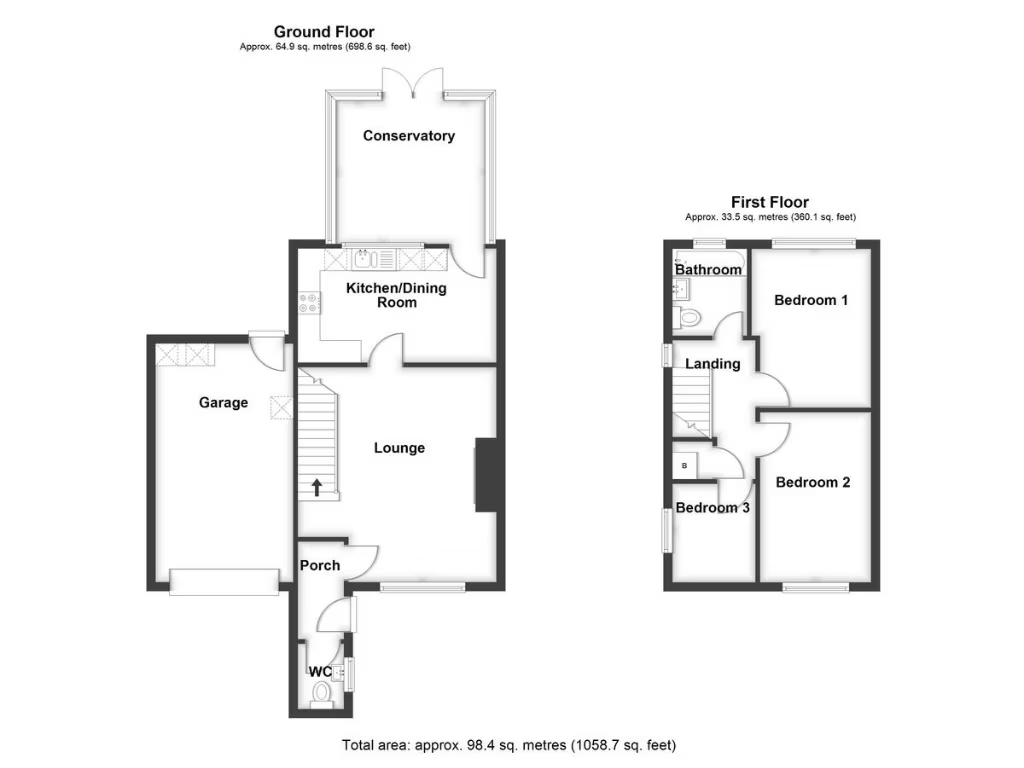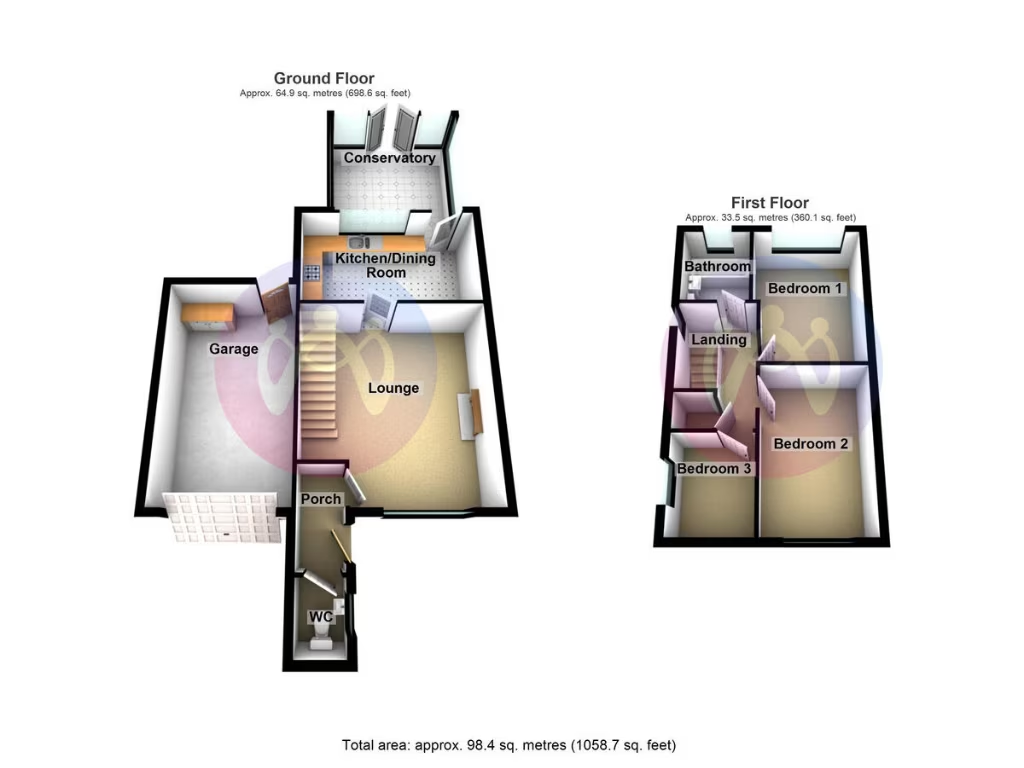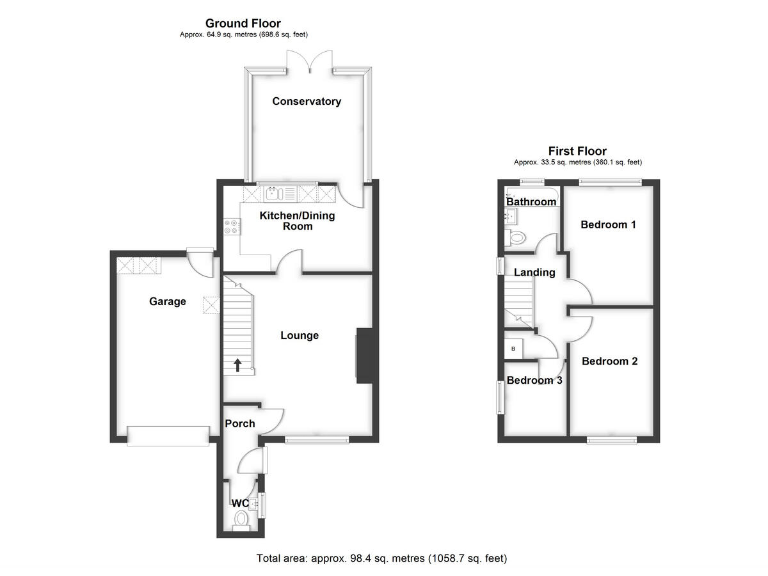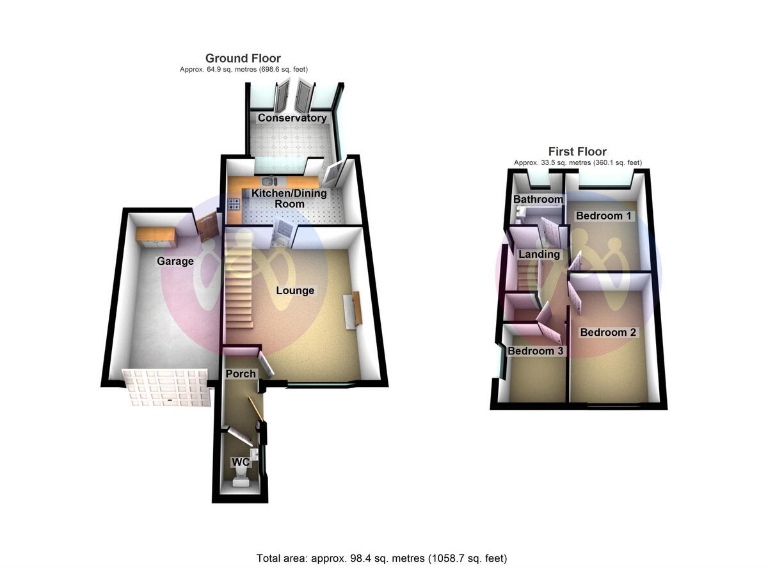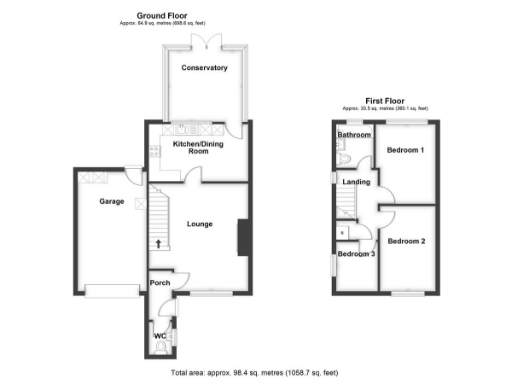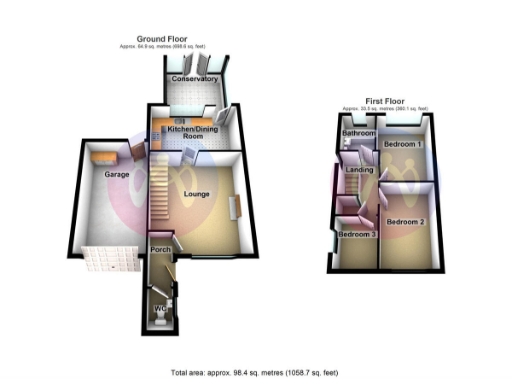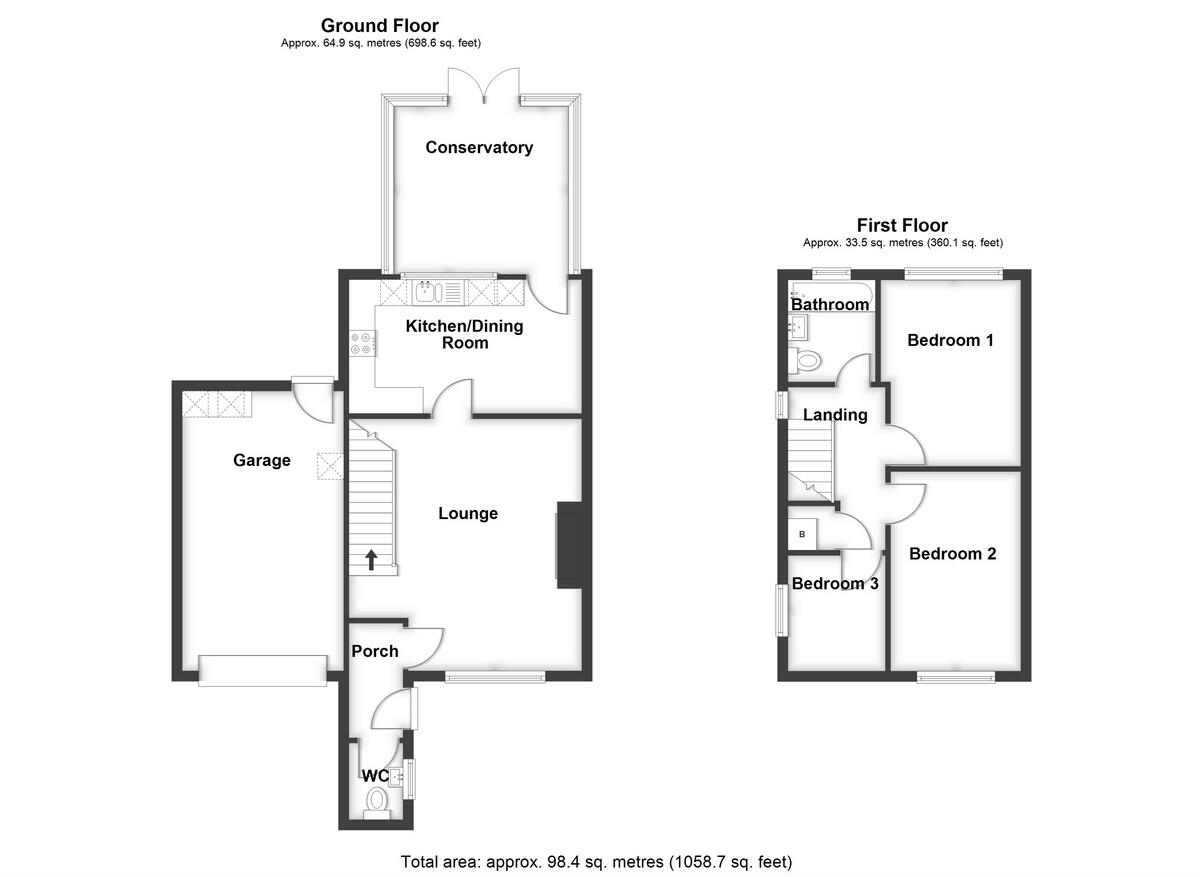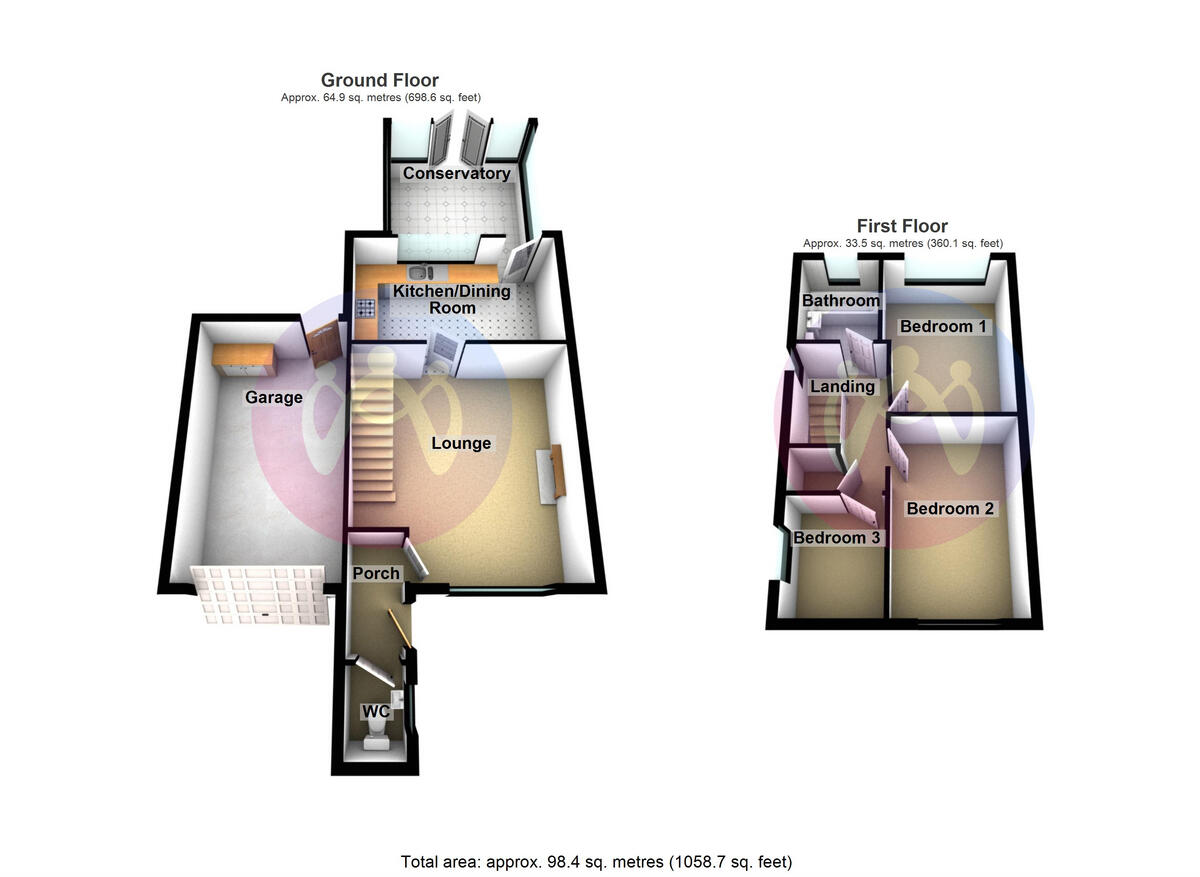Summary - MOR AWEL, 16 FFORDD SEIRIOL MOELFRE LL72 8LW
3 bed 1 bath Semi-Detached
- Spectacular sea views towards Snowdonia mountains
- Newly renovated kitchen-diner and new family bathroom
- Large conservatory with sunny patio and raised decking
- Off-road paved driveway and detached garage
- Oil-fired boiler and radiators (not mains gas)
- Cavity walls assumed uninsulated; consider insulation upgrade
- Small plot and modest overall square footage (1058 sqft)
- Located in a very deprived wider area; local services may vary
Set in the sought-after village of Moelfre, this newly renovated three-bedroom semi-detached home enjoys elevated sea views towards Snowdonia and easy coastal access. The layout works well for family life: an entrance hall with cloakroom, a reception room, modern kitchen-diner, large conservatory and a new family bathroom. A sunny rear patio and raised decking enhance the outlook while a paved driveway and detached garage provide useful parking and storage.
Practical details are straightforward: oil-fired boiler and radiators provide heating, uPVC double glazing is installed, and the property is freehold. The plot is small and low-maintenance, suiting buyers after a manageable garden rather than extensive grounds. Interior finishes are modern following recent refurbishment, so the house is largely move-in ready for a family or a coastal second home.
Notable constraints are factual: the house dates from the 1930s–1940s with cavity walls that are assumed uninsulated, and heating runs on oil rather than mains gas. There is a single family bathroom and modest overall square footage, so those needing more space or lower-running costs should consider these points. The surrounding area has very low crime and excellent mobile signal, though the wider area is classified as very deprived, which may affect local services and long-term resale considerations.
This home suits buyers who prioritise coastal views, easy-to-run gardens and recent internal renovation. Viewings are recommended to appreciate the outlook and renovated living spaces in person.
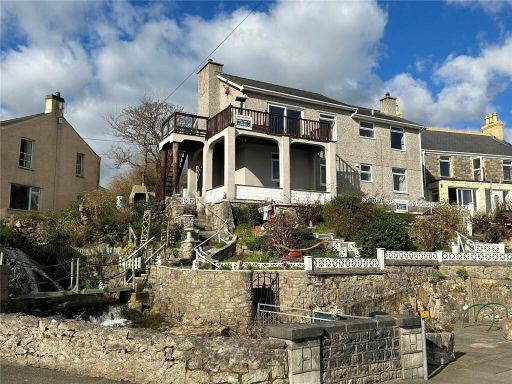 4 bedroom detached house for sale in Moelfre, Anglesey, Sir Ynys Mon, LL72 — £665,000 • 4 bed • 2 bath • 1723 ft²
4 bedroom detached house for sale in Moelfre, Anglesey, Sir Ynys Mon, LL72 — £665,000 • 4 bed • 2 bath • 1723 ft²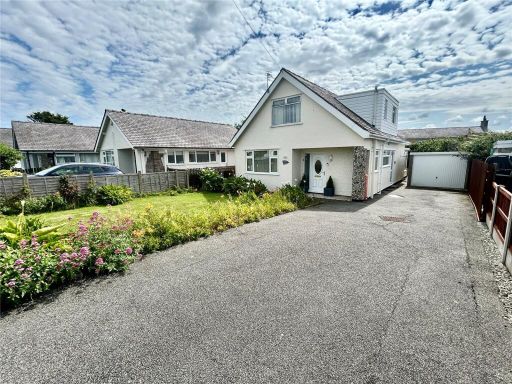 4 bedroom detached house for sale in Maes Hyfryd, Moelfre, Isle of Anglesey, LL72 — £335,000 • 4 bed • 2 bath • 1557 ft²
4 bedroom detached house for sale in Maes Hyfryd, Moelfre, Isle of Anglesey, LL72 — £335,000 • 4 bed • 2 bath • 1557 ft²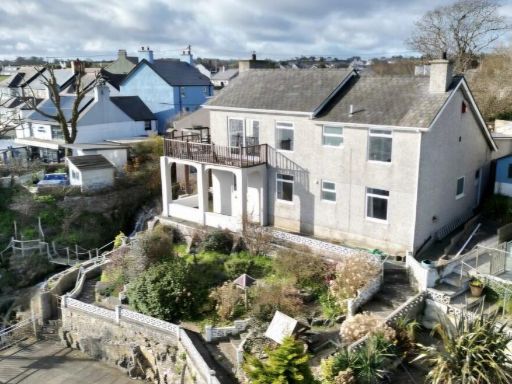 4 bedroom detached house for sale in Moelfre, LL72 — £665,000 • 4 bed • 1 bath • 1723 ft²
4 bedroom detached house for sale in Moelfre, LL72 — £665,000 • 4 bed • 1 bath • 1723 ft²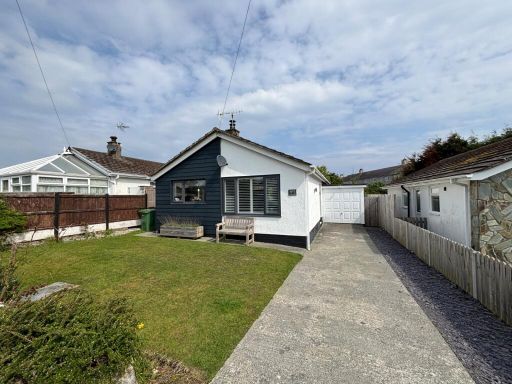 2 bedroom bungalow for sale in Rhosffordd, Moelfre, Isle of Anglesey, LL72 — £275,000 • 2 bed • 1 bath • 646 ft²
2 bedroom bungalow for sale in Rhosffordd, Moelfre, Isle of Anglesey, LL72 — £275,000 • 2 bed • 1 bath • 646 ft²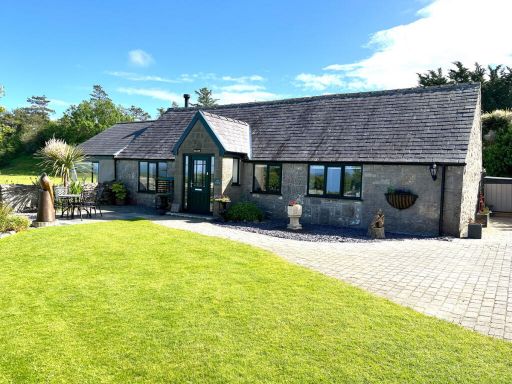 3 bedroom bungalow for sale in Llanallgo, Moelfre, Anglesey, LL72 — £650,000 • 3 bed • 2 bath • 1238 ft²
3 bedroom bungalow for sale in Llanallgo, Moelfre, Anglesey, LL72 — £650,000 • 3 bed • 2 bath • 1238 ft²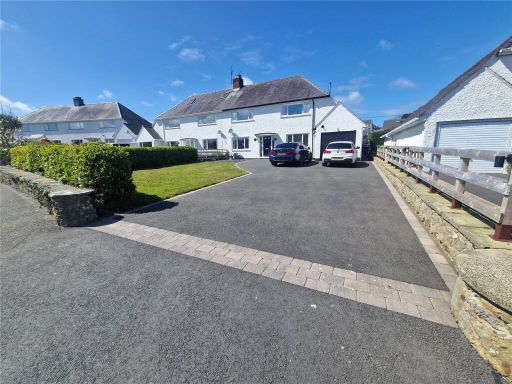 4 bedroom semi-detached house for sale in Garreglwyd, Benllech, Anglesey, Sir Ynys Mon, LL74 — £425,000 • 4 bed • 3 bath • 1780 ft²
4 bedroom semi-detached house for sale in Garreglwyd, Benllech, Anglesey, Sir Ynys Mon, LL74 — £425,000 • 4 bed • 3 bath • 1780 ft²