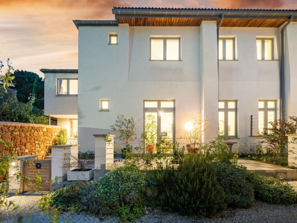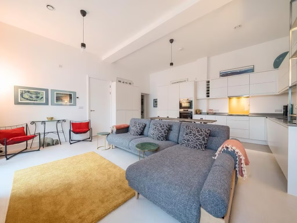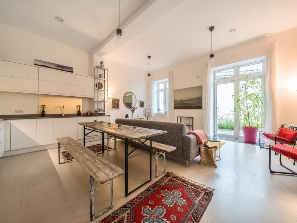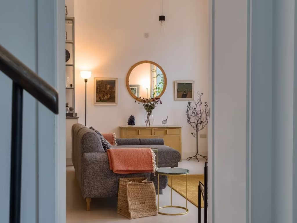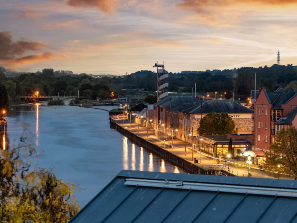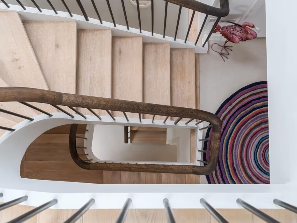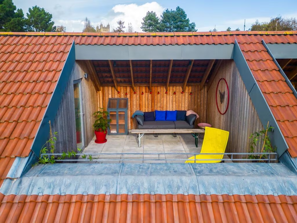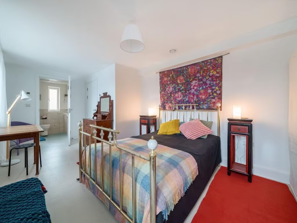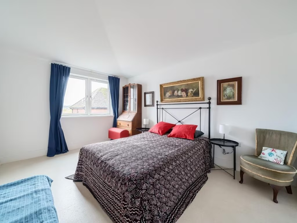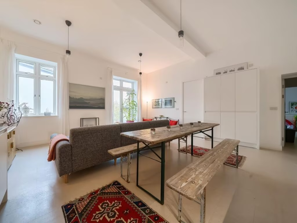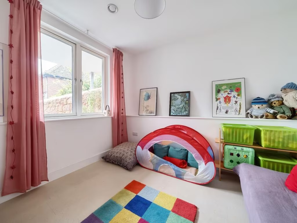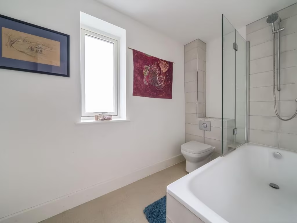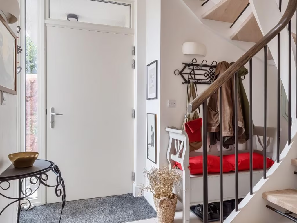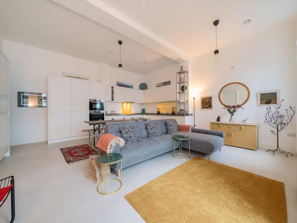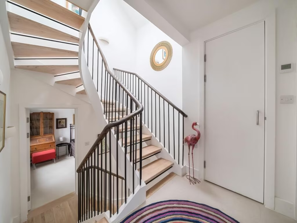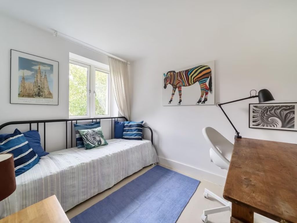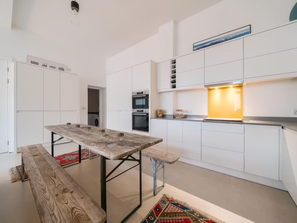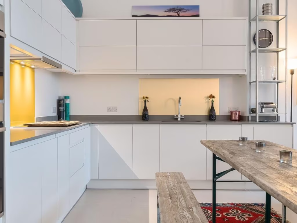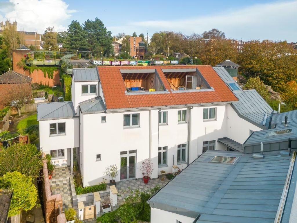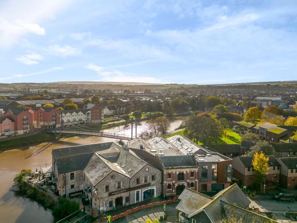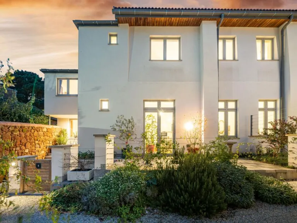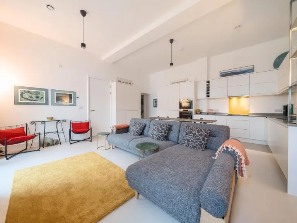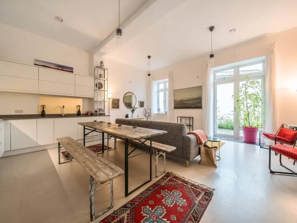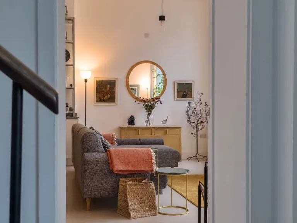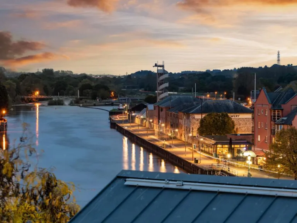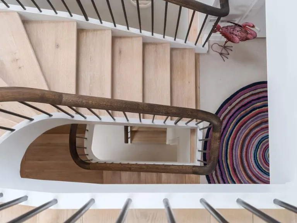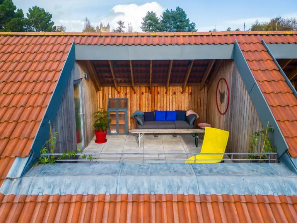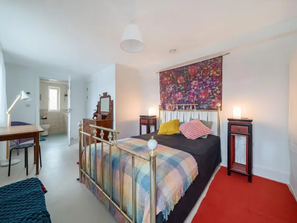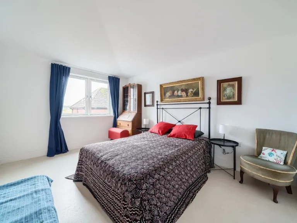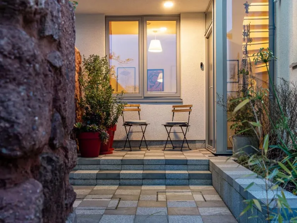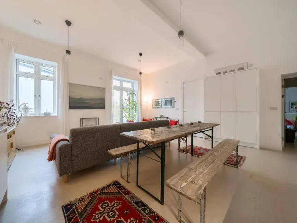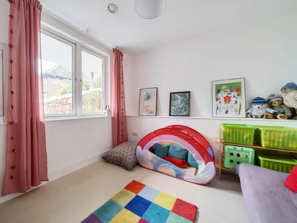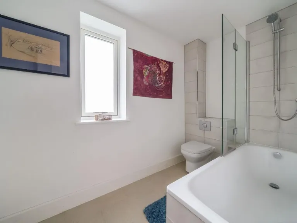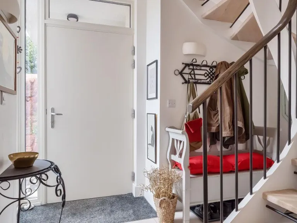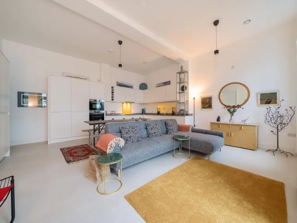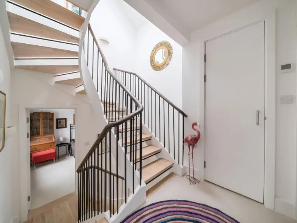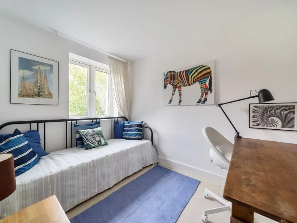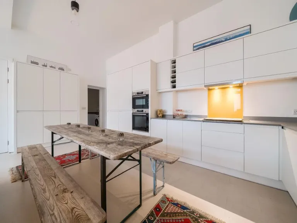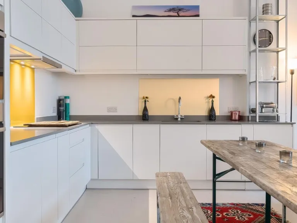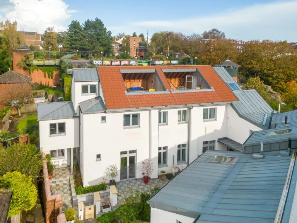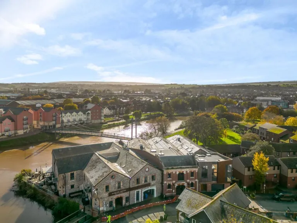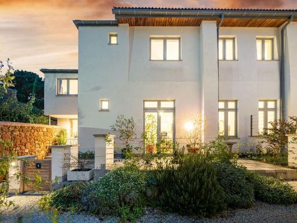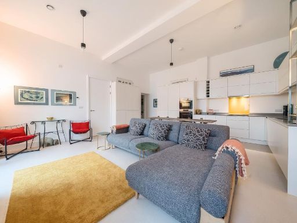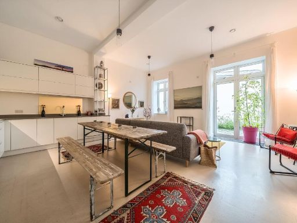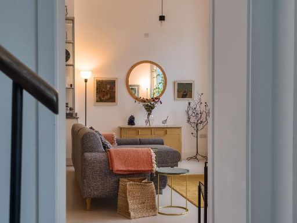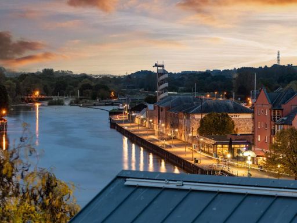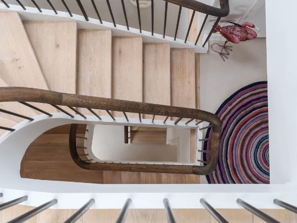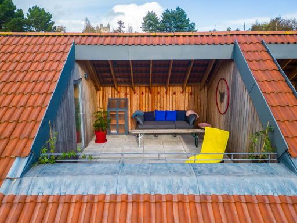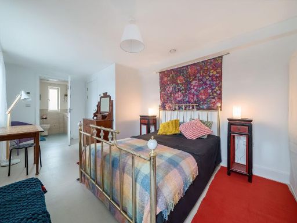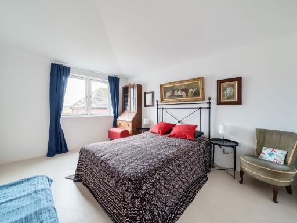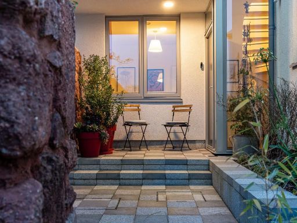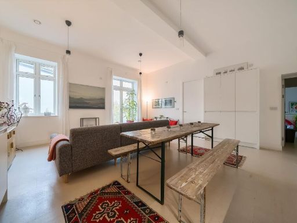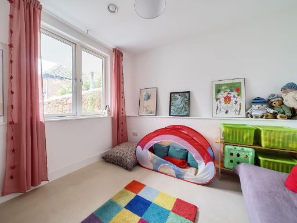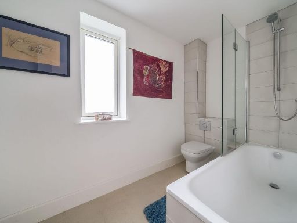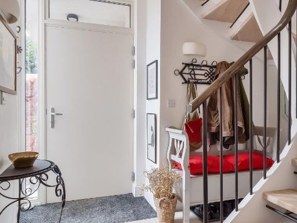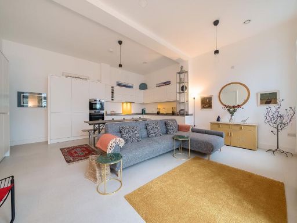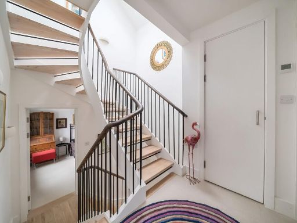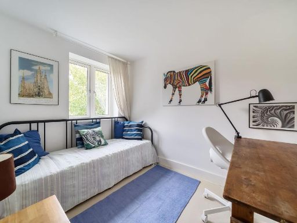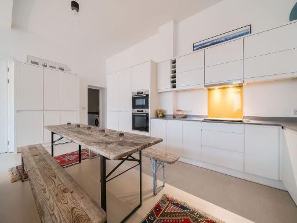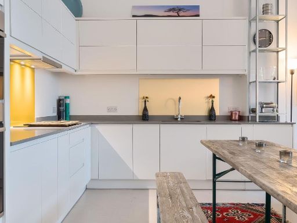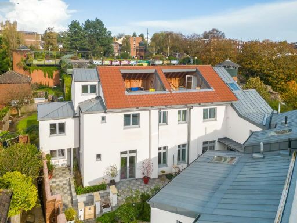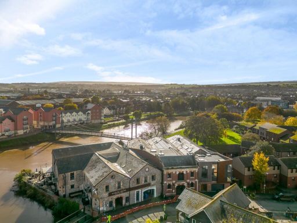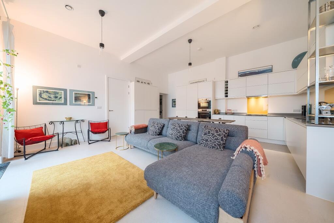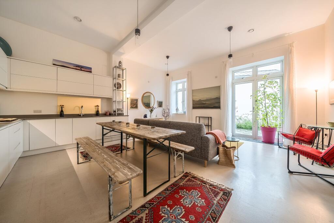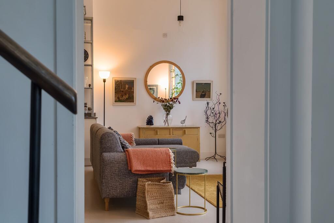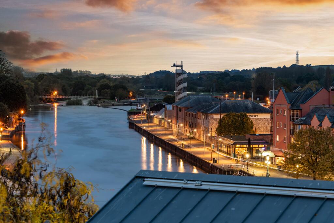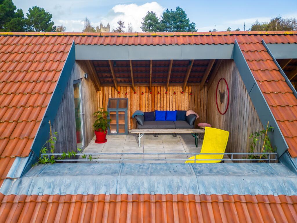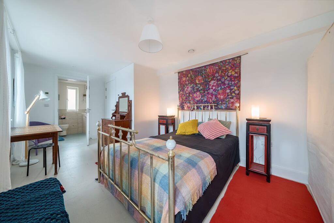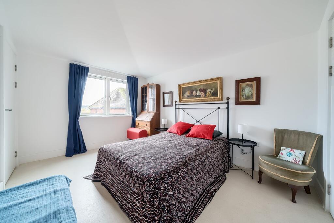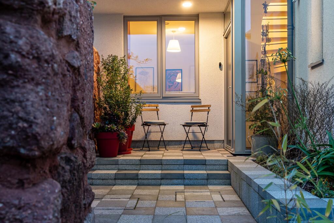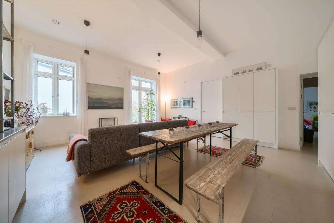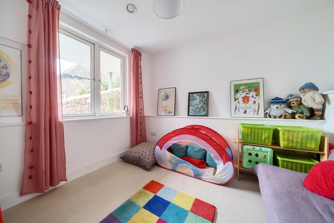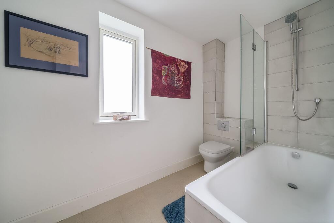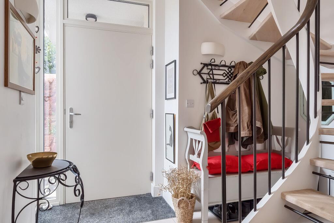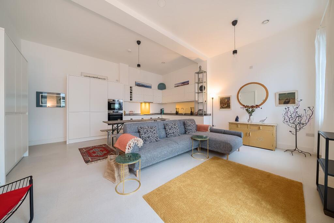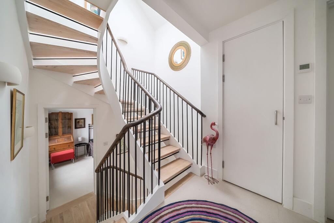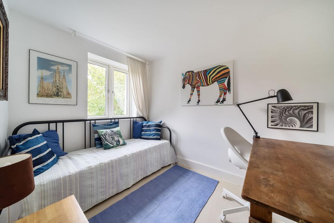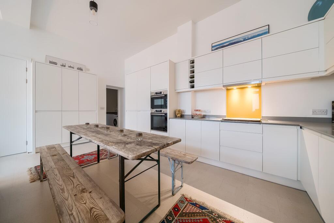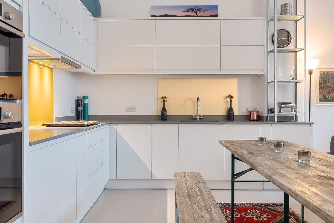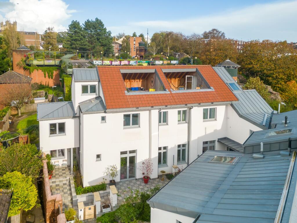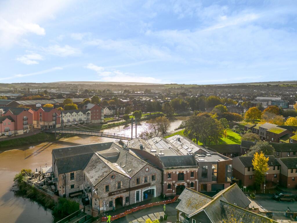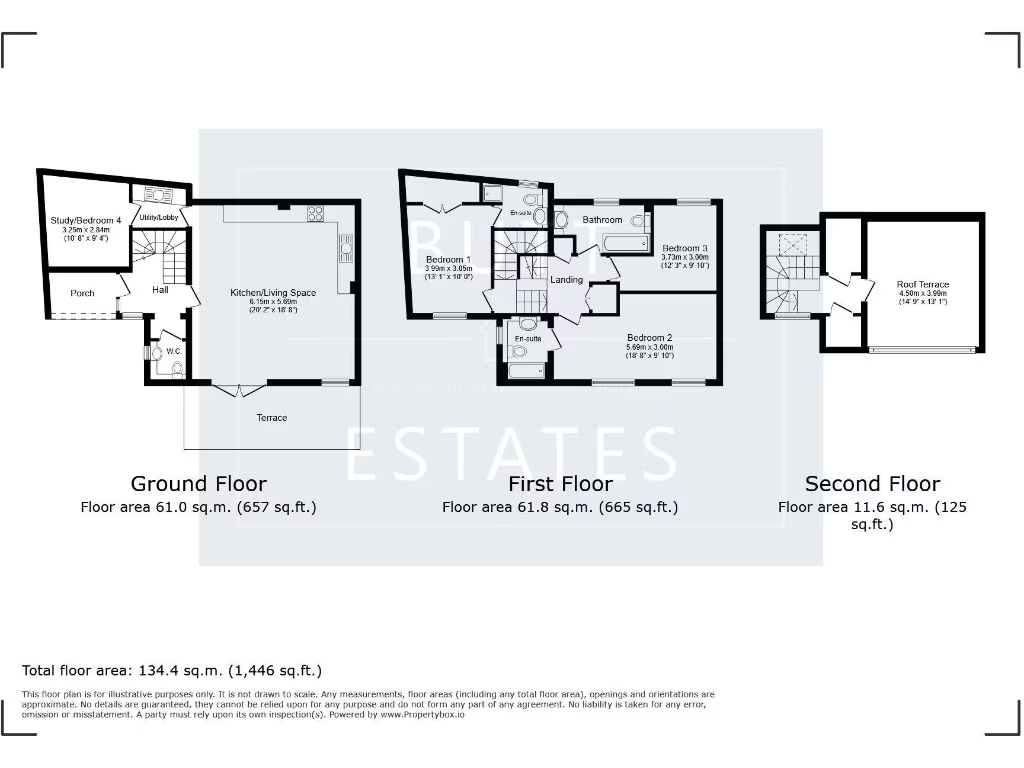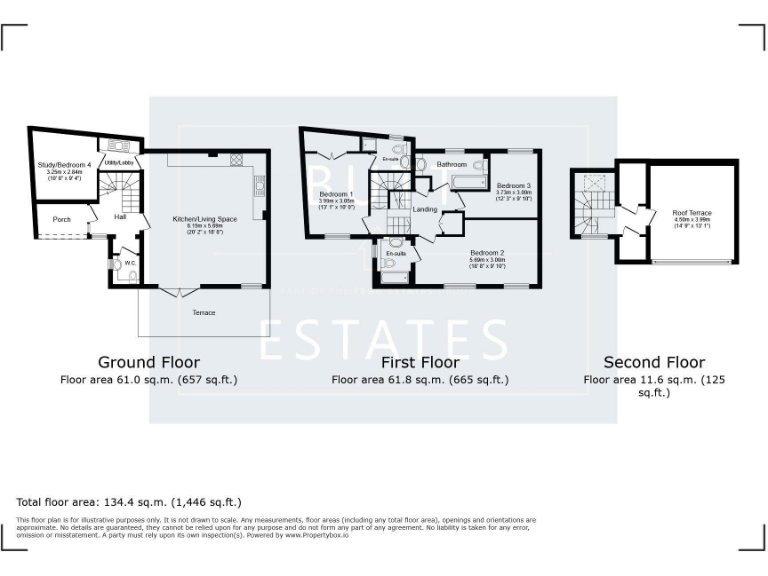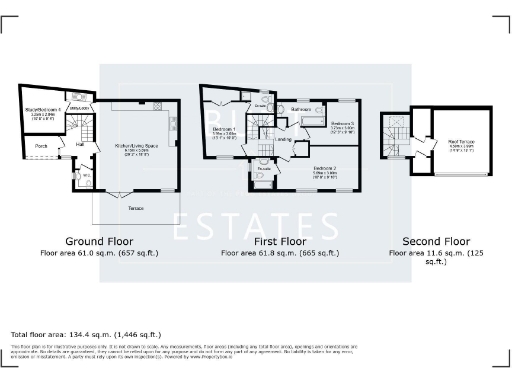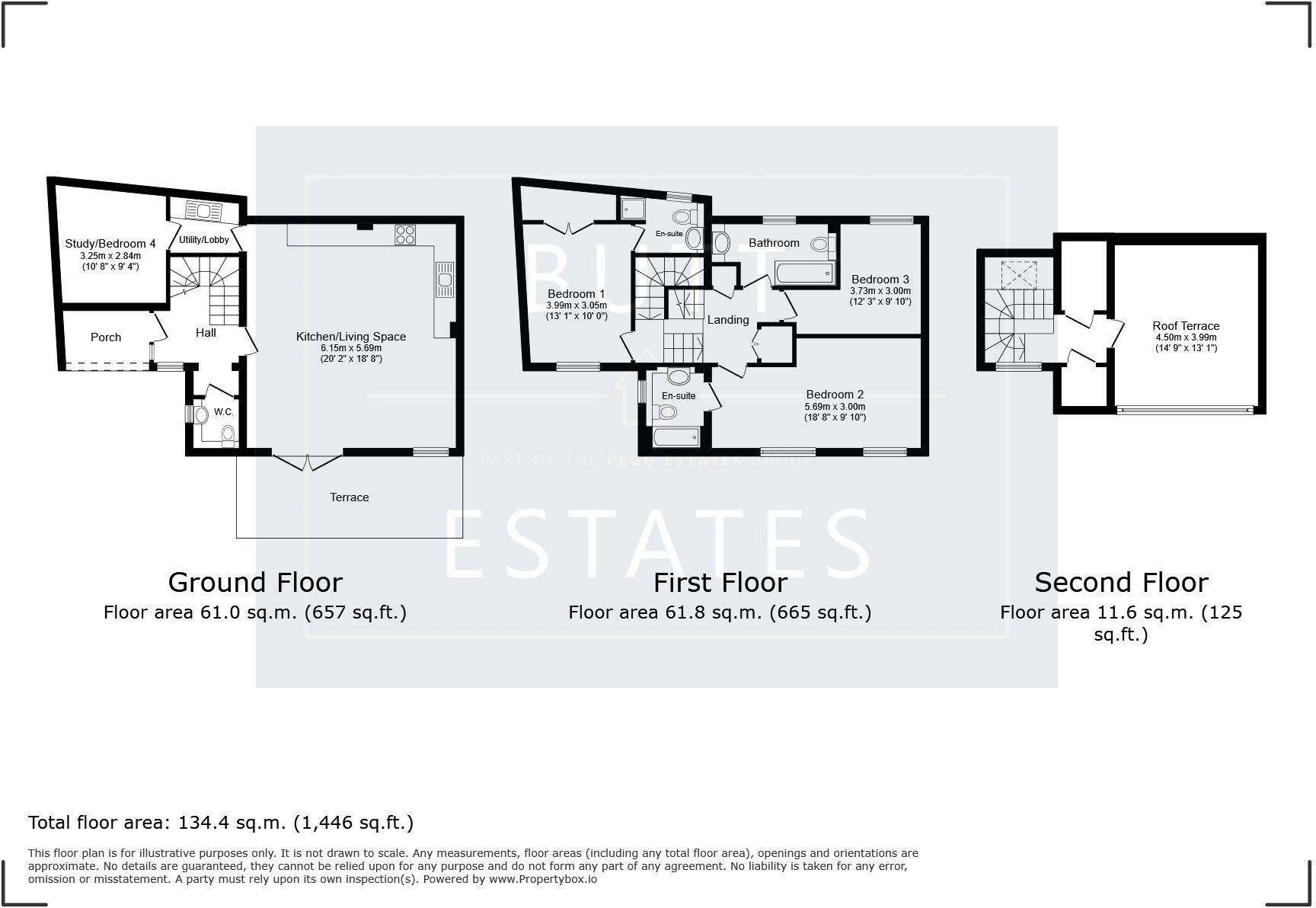Summary - 1 The Chapel, Lower Coombe Street, EXETER EX1 1DX
4 bed 3 bath Semi-Detached
High-spec central chapel conversion with roof terrace, low-energy design and flexible living for families.
- Unique chapel conversion with high ceilings and large windows
- South-facing part-covered roof terrace with river-valley views
- Energy-efficient design, underfloor heating and low-allergen finishes
- Four bedrooms, three bathrooms; two principal ensuites
- Flexible ground-floor room for office, guest or family use
- Small plot; courtyard garden only, limited private outdoor ground space
- Situated in central Exeter near amenities and transport links
- Council Tax Band F — relatively high ongoing cost
A striking former chapel converted into a high-spec, energy-efficient family home in central Exeter. The property balances dramatic, light-filled living spaces with practical, low-allergen, low-maintenance finishes and modern underfloor heating. The open-plan kitchen/dining/living room and high ceilings create an uplifting main living area ideal for everyday family life and entertaining.
The house offers four bedrooms and three bathrooms across three floors, including two ensuite principal bedrooms and a flexible ground-floor room suitable as a bedroom, office or playroom. Outdoor space is well considered for a central location: a south-facing, partly covered roof terrace with far-reaching views and a quiet paved courtyard garden provide separate spaces for relaxing and alfresco dining.
Practical positives include freehold tenure, fast broadband and excellent mobile signal, no flood risk and an energy-efficient design that should reduce running costs. Important considerations: the plot is small, outside space is courtyard/roof terrace only, and the property sits in a mixed central area with nearby student neighbourhoods and a very deprived local-area classification — those seeking tranquillity should visit at different times. Council Tax is Band F, which will be comparatively costly.
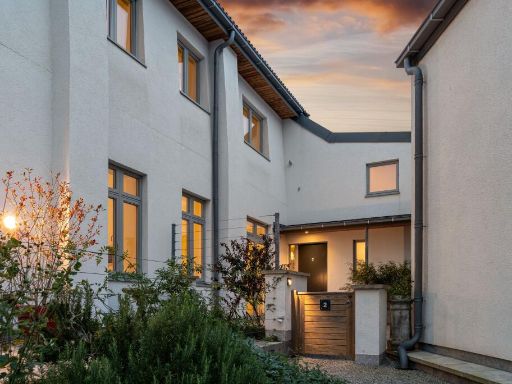 3 bedroom semi-detached house for sale in 2, The Chapel, Lower Coombe Street, Exeter, EX1 — £650,000 • 3 bed • 2 bath • 1507 ft²
3 bedroom semi-detached house for sale in 2, The Chapel, Lower Coombe Street, Exeter, EX1 — £650,000 • 3 bed • 2 bath • 1507 ft²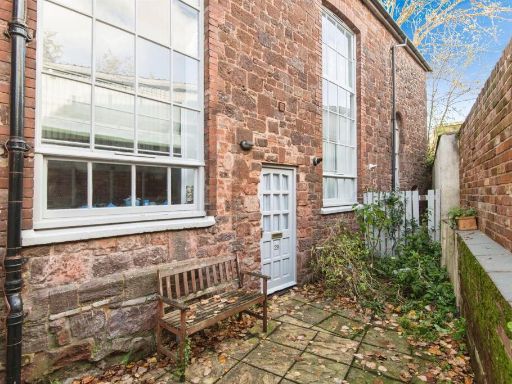 3 bedroom house for sale in The Mint, Exeter, EX4 — £260,000 • 3 bed • 1 bath • 773 ft²
3 bedroom house for sale in The Mint, Exeter, EX4 — £260,000 • 3 bed • 1 bath • 773 ft²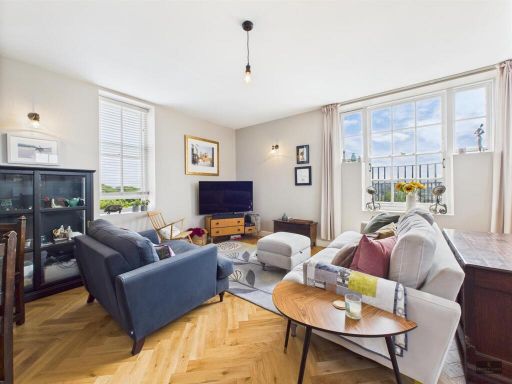 2 bedroom flat for sale in Southernhay East, Exeter, EX1 — £395,000 • 2 bed • 2 bath • 1098 ft²
2 bedroom flat for sale in Southernhay East, Exeter, EX1 — £395,000 • 2 bed • 2 bath • 1098 ft²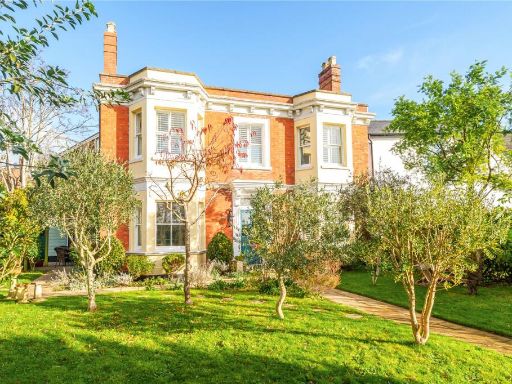 3 bedroom link detached house for sale in Friars Green, Exeter, Devon, EX2 — £700,000 • 3 bed • 2 bath • 1408 ft²
3 bedroom link detached house for sale in Friars Green, Exeter, Devon, EX2 — £700,000 • 3 bed • 2 bath • 1408 ft²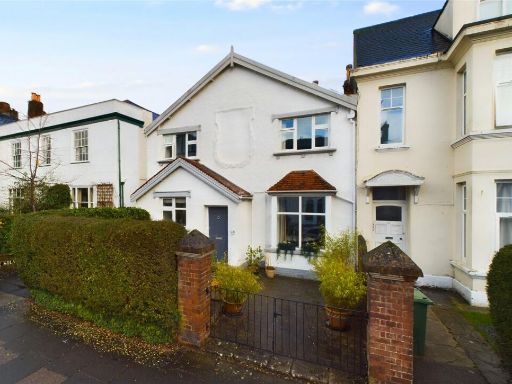 3 bedroom end of terrace house for sale in St Davids Hill, Exeter, EX4 — £650,000 • 3 bed • 2 bath • 1839 ft²
3 bedroom end of terrace house for sale in St Davids Hill, Exeter, EX4 — £650,000 • 3 bed • 2 bath • 1839 ft²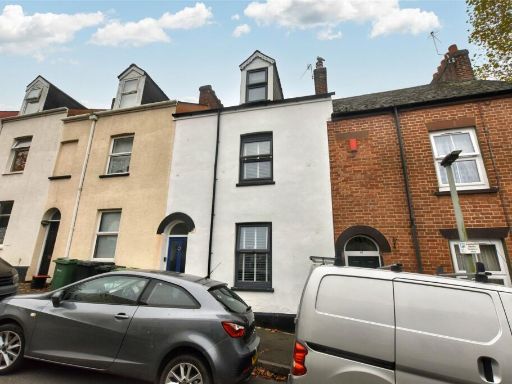 3 bedroom terraced house for sale in East John Walk, Exeter, Devon, EX1 — £300,000 • 3 bed • 1 bath • 1007 ft²
3 bedroom terraced house for sale in East John Walk, Exeter, Devon, EX1 — £300,000 • 3 bed • 1 bath • 1007 ft²