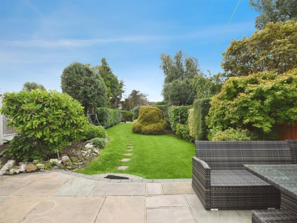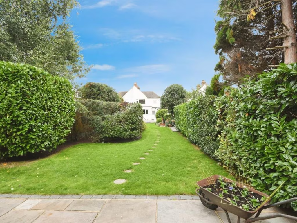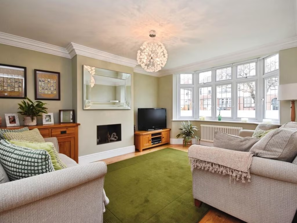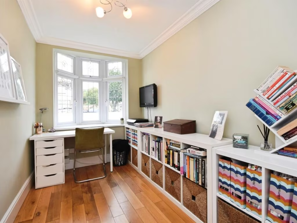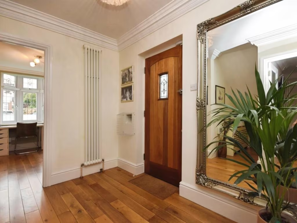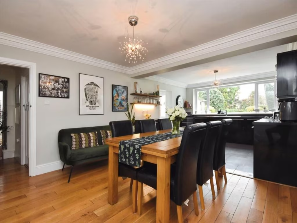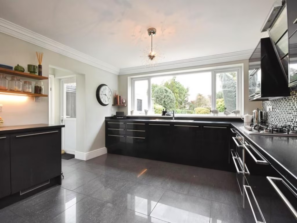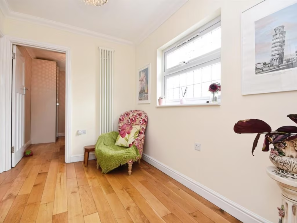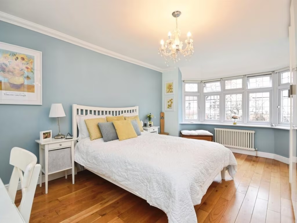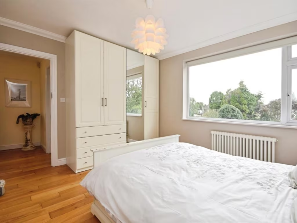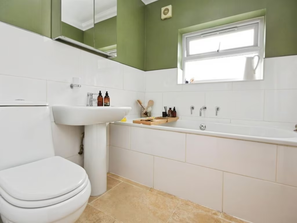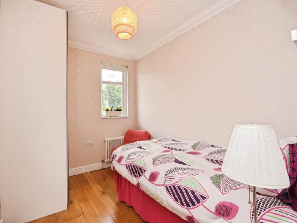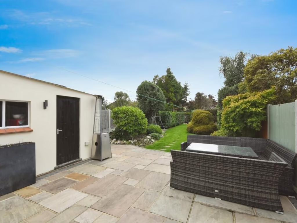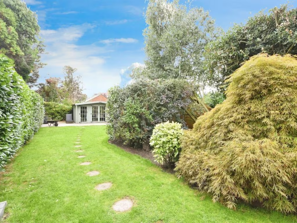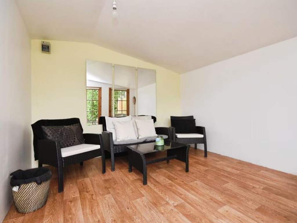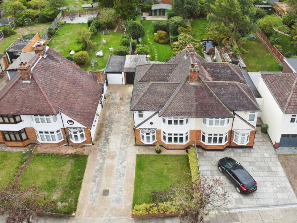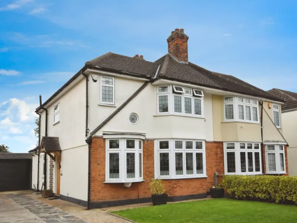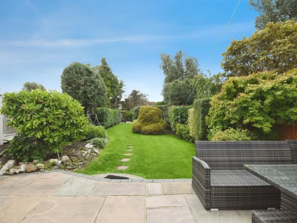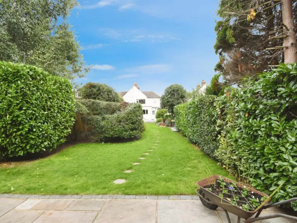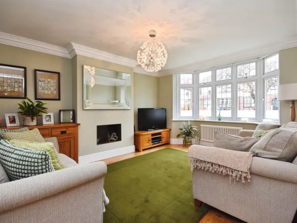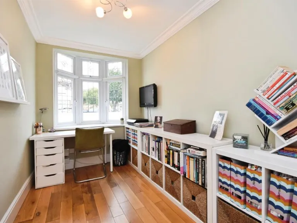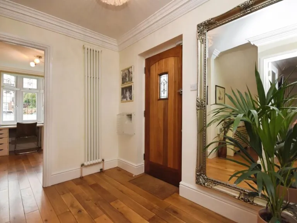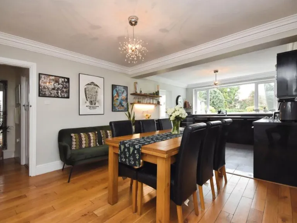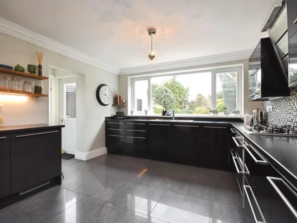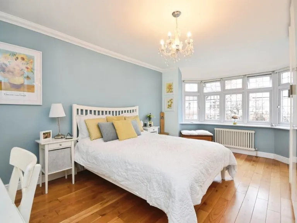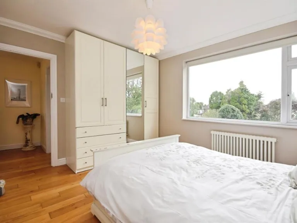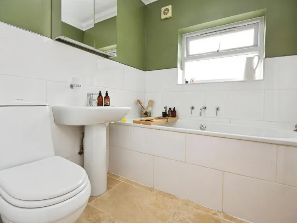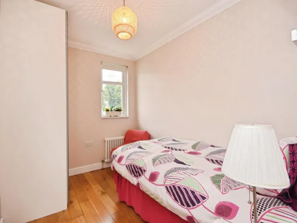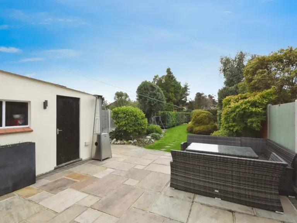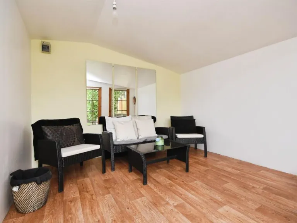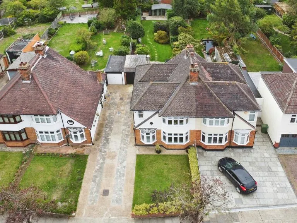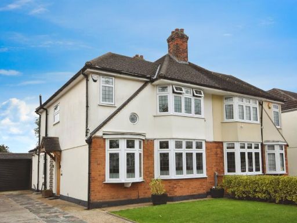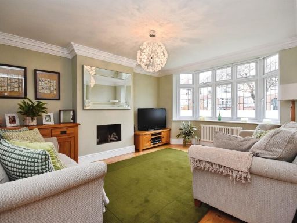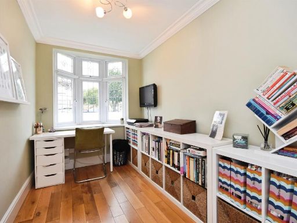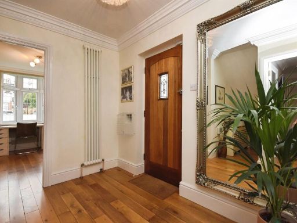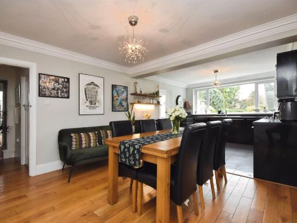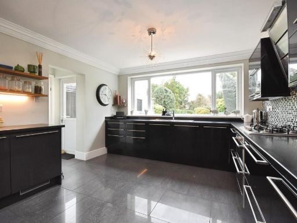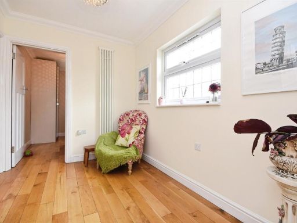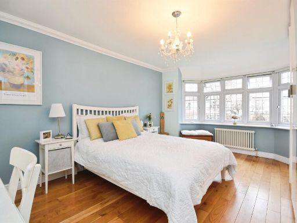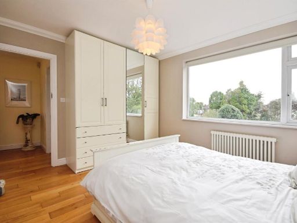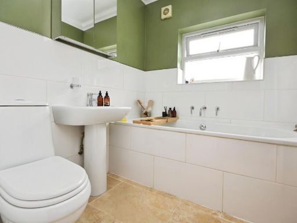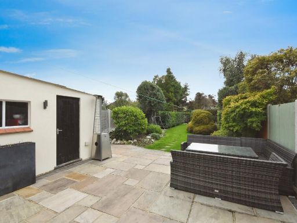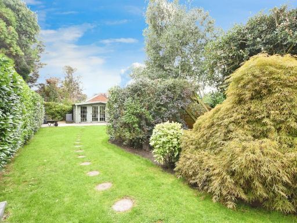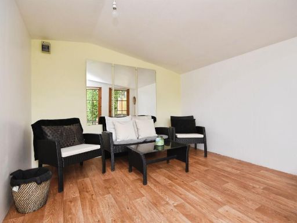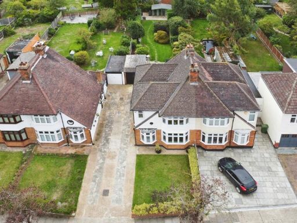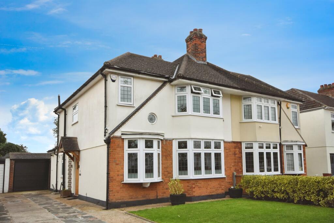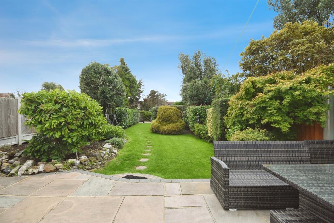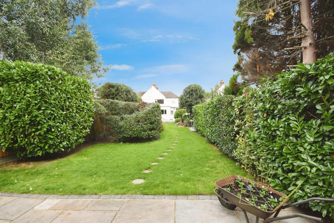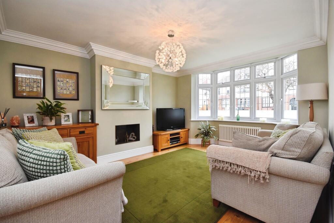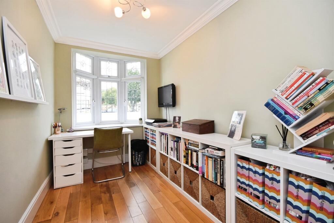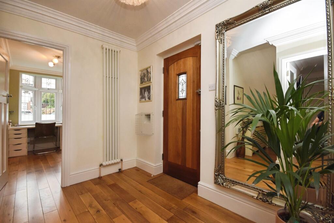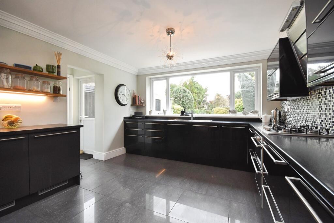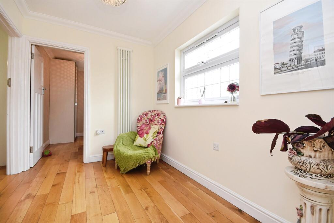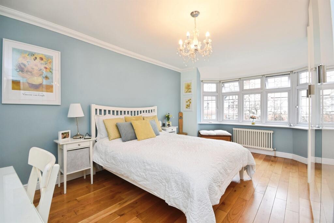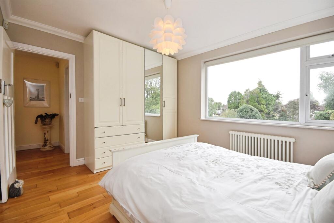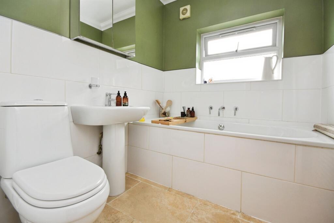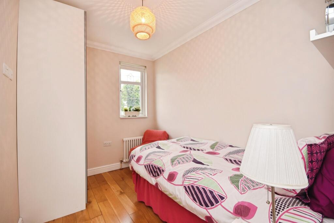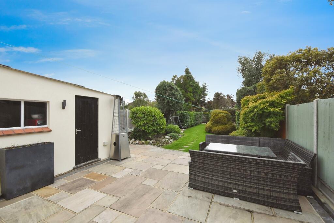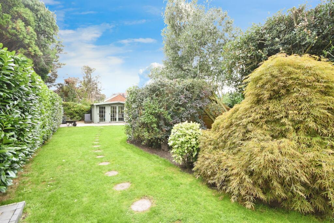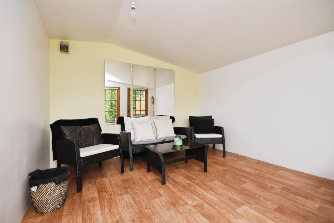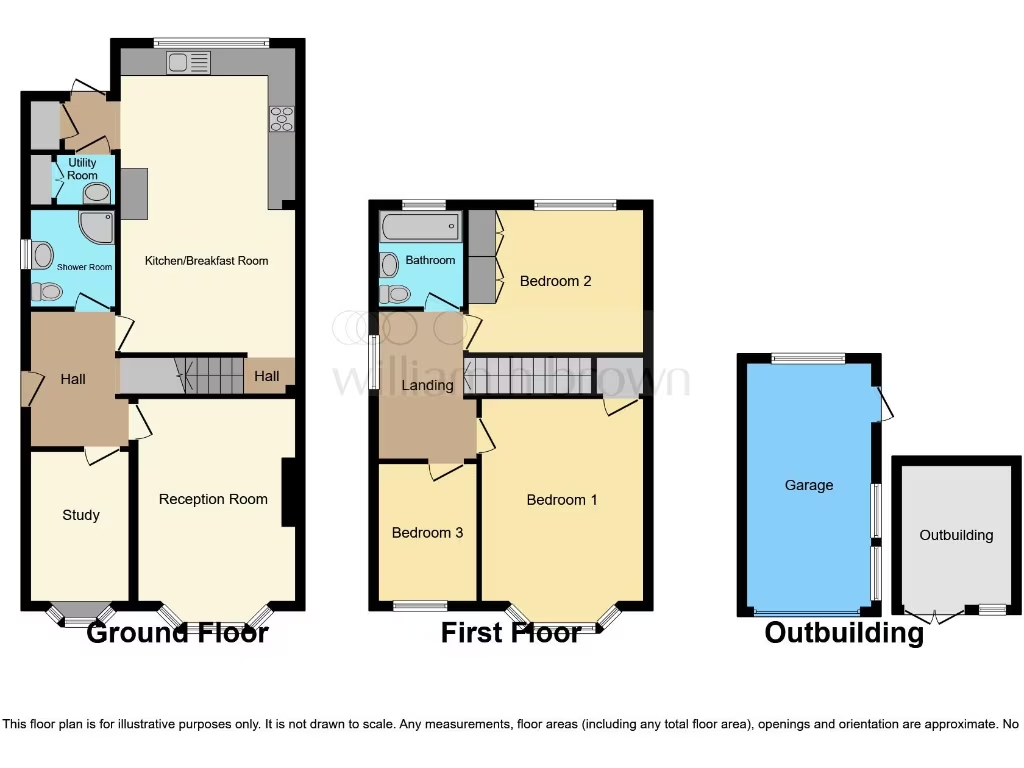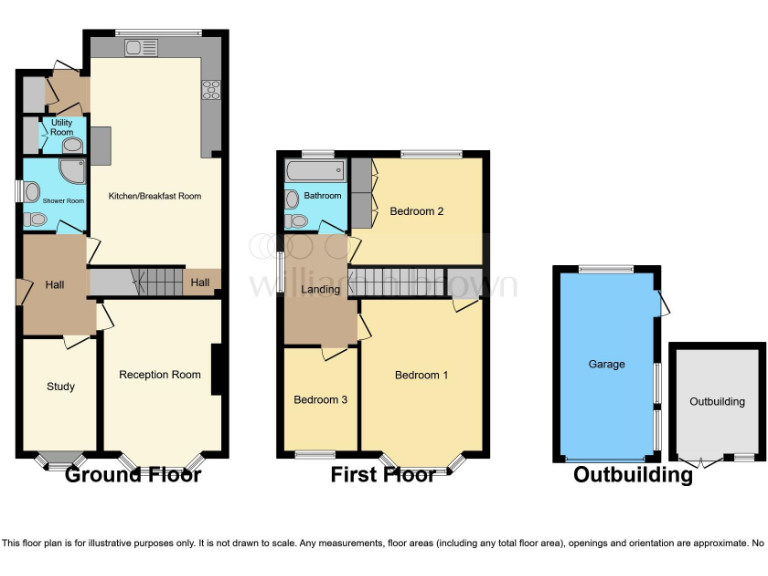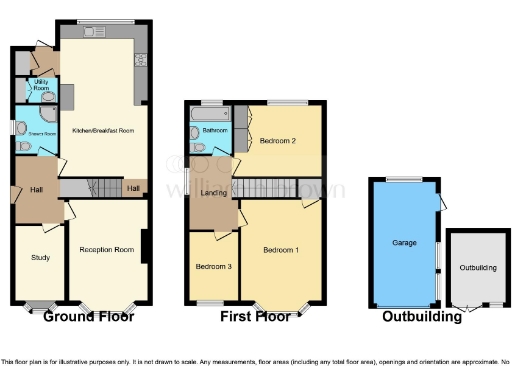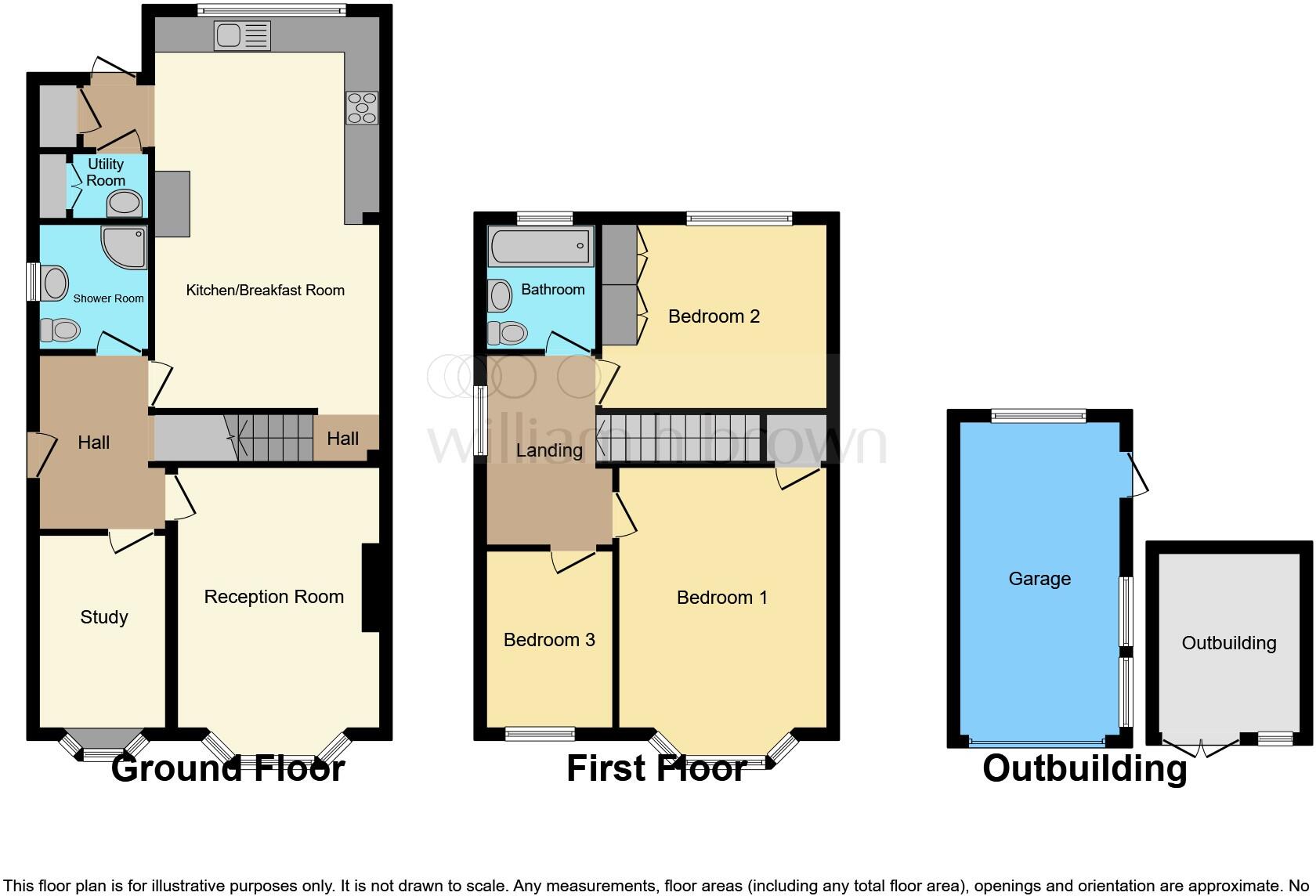Summary - 54 HAVERING DRIVE ROMFORD RM1 4BH
3 bed 2 bath Semi-Detached
1930s semi with 118' garden, garage and Elizabeth Line access — chain free.
No onward chain; freehold and ready to move into
Large 118' south‑east rear garden; substantial outbuilding
Open-plan kitchen/diner with terrace access and utility room
Garage plus off-street driveway parking for multiple cars
0.7 miles to Romford Elizabeth Line—convenient for commuters
1930s character (bay/oriel windows) with scope to extend
EPC D and council tax band F — factor heating and tax costs
Buyers advised to commission survey; measurements unverified
This elegant 3-bedroom semi-detached house on Havering Drive is a spacious family home with generous living areas and an exceptional 118' south‑east rear garden. The layout includes two reception rooms, a large open-plan kitchen/diner with access to the terrace, a practical utility and a ground-floor shower room — good for everyday family life and entertaining. A substantial outbuilding, garage and driveway parking add versatile space for home working, storage or hobbies.
The property retains 1930s character — bay and oriel windows, decorative cornices and oak flooring — while presenting modern fixtures and a sleek kitchen. The principal bedroom and two further bedrooms offer fitted wardrobes and comfortable proportions. At 1,287 sq ft overall, the house feels roomy for its type and sits 0.7 miles from Romford Elizabeth Line station, making commutes straightforward.
Key practical notes: the home is freehold and chain-free, with mains gas central heating and fast broadband available. The generous plot offers clear scope to extend (subject to consents) if you need more living space. Council tax is high (band F) and the EPC is stated as D, so heating costs should be considered when budgeting.
Buyers should verify services and measurements independently — a survey is recommended. Overall this is an attractive suburban family home with substantial garden amenity, good transport links and realistic potential to personalise or enlarge to suit growing-family needs.
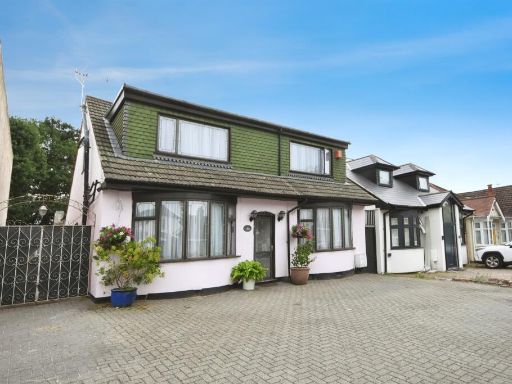 4 bedroom detached house for sale in Havering Road, Romford, RM1 — £650,000 • 4 bed • 2 bath • 1544 ft²
4 bedroom detached house for sale in Havering Road, Romford, RM1 — £650,000 • 4 bed • 2 bath • 1544 ft²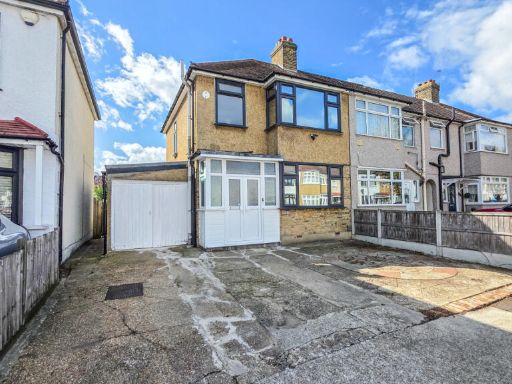 3 bedroom semi-detached house for sale in Essex Road, Romford, RM7 — £550,000 • 3 bed • 1 bath • 1051 ft²
3 bedroom semi-detached house for sale in Essex Road, Romford, RM7 — £550,000 • 3 bed • 1 bath • 1051 ft²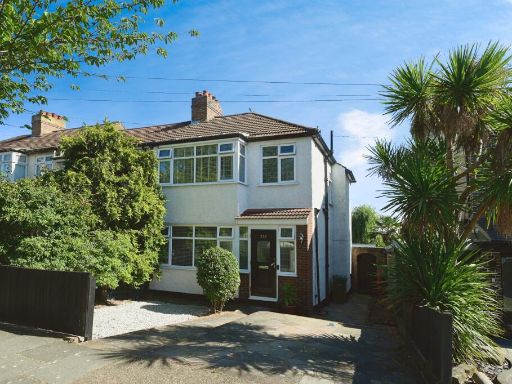 3 bedroom end of terrace house for sale in Havering Road, Romford, RM1 — £450,000 • 3 bed • 1 bath • 864 ft²
3 bedroom end of terrace house for sale in Havering Road, Romford, RM1 — £450,000 • 3 bed • 1 bath • 864 ft²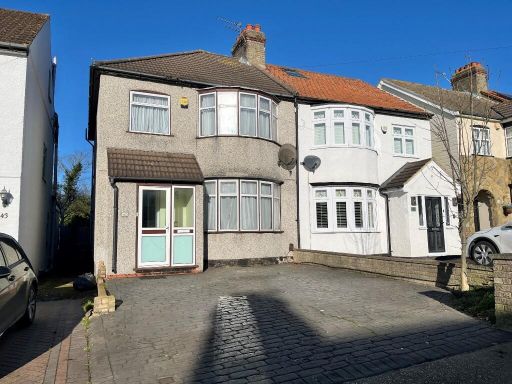 3 bedroom semi-detached house for sale in Marshalls Drive, Romford, RM1 — £500,000 • 3 bed • 1 bath • 1055 ft²
3 bedroom semi-detached house for sale in Marshalls Drive, Romford, RM1 — £500,000 • 3 bed • 1 bath • 1055 ft²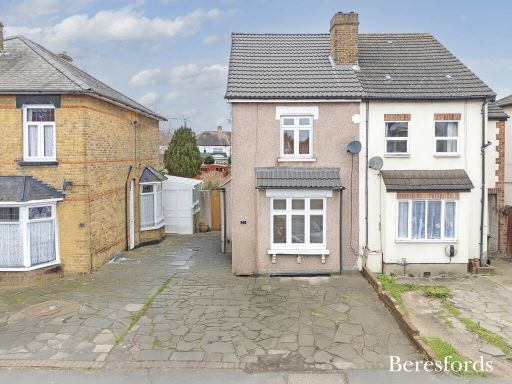 3 bedroom semi-detached house for sale in Havering Road, Romford, RM1 — £450,000 • 3 bed • 1 bath • 936 ft²
3 bedroom semi-detached house for sale in Havering Road, Romford, RM1 — £450,000 • 3 bed • 1 bath • 936 ft²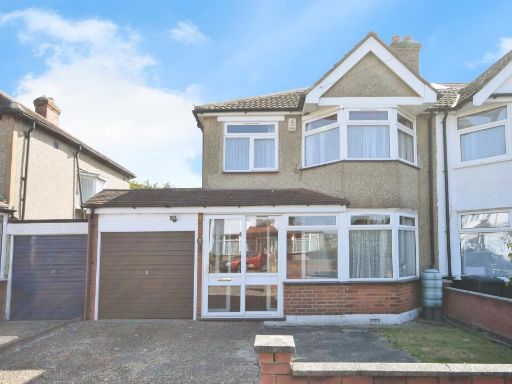 3 bedroom semi-detached house for sale in Woodlands Road, Romford, RM1 — £625,000 • 3 bed • 2 bath • 805 ft²
3 bedroom semi-detached house for sale in Woodlands Road, Romford, RM1 — £625,000 • 3 bed • 2 bath • 805 ft²
