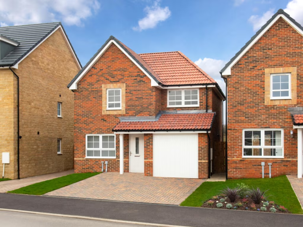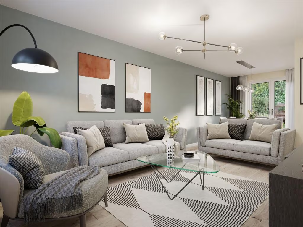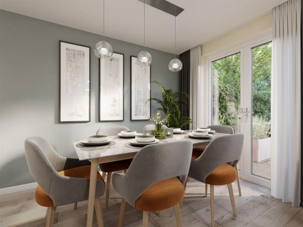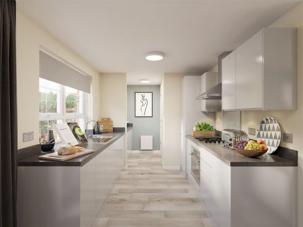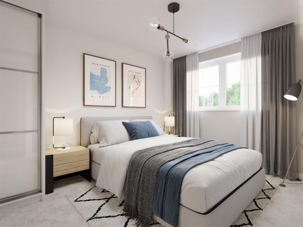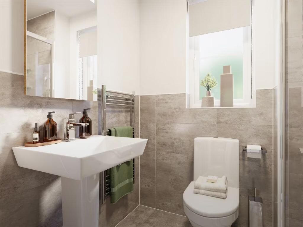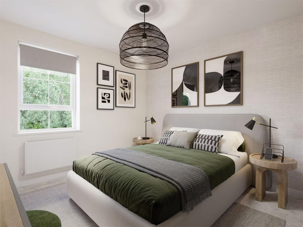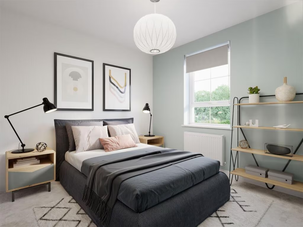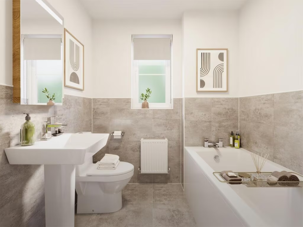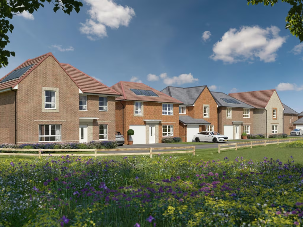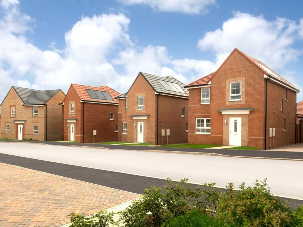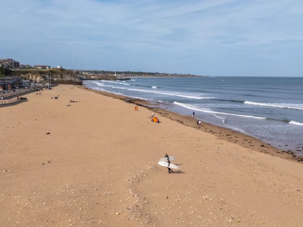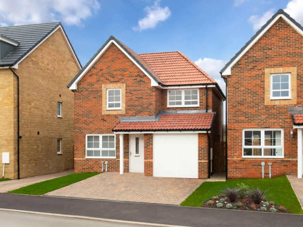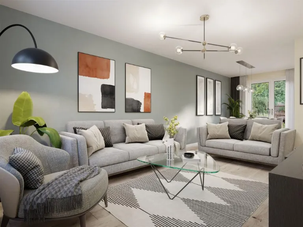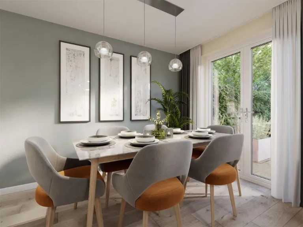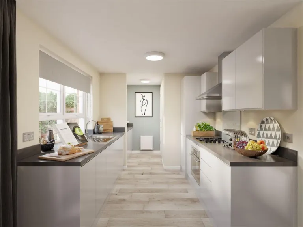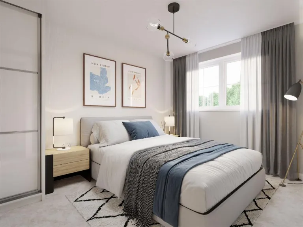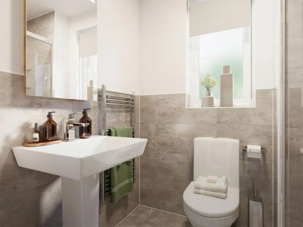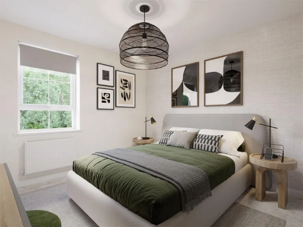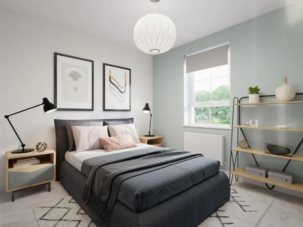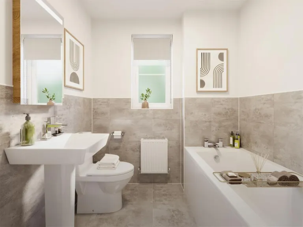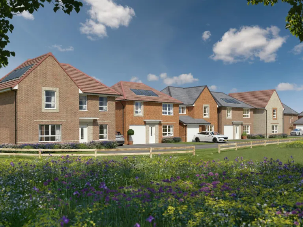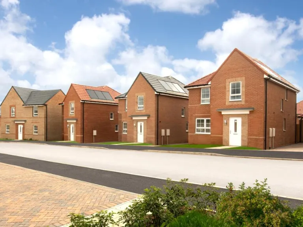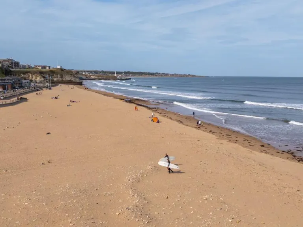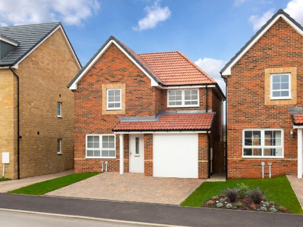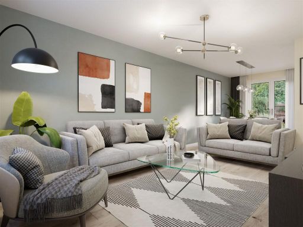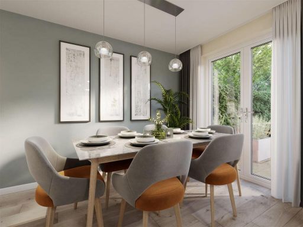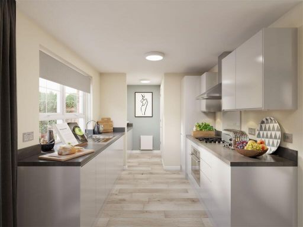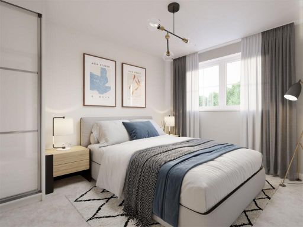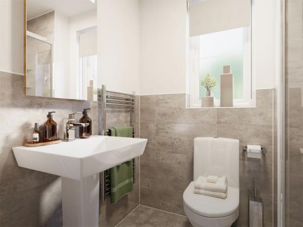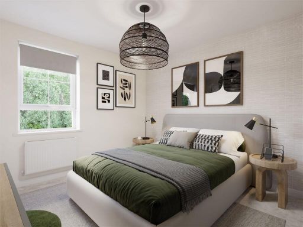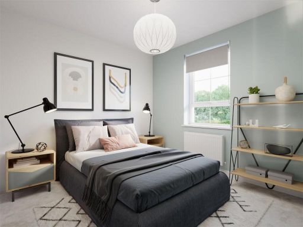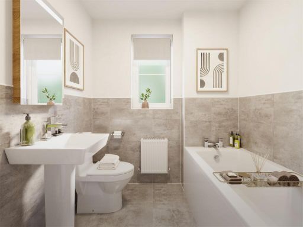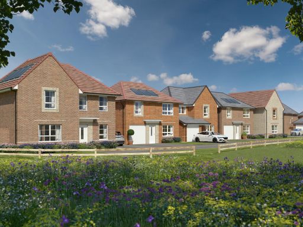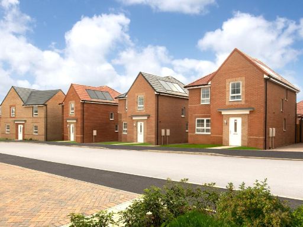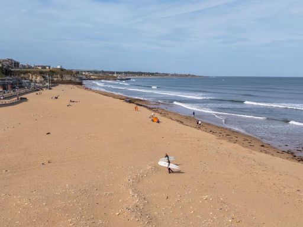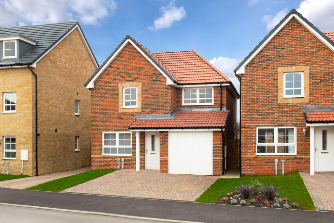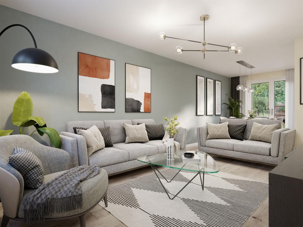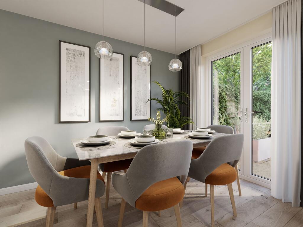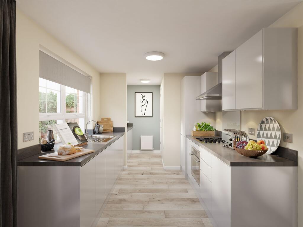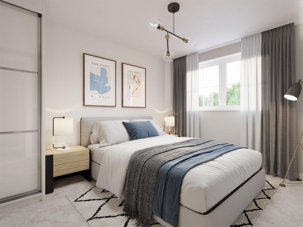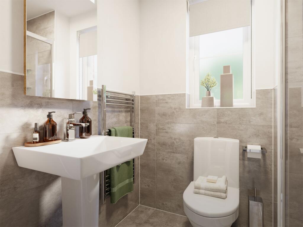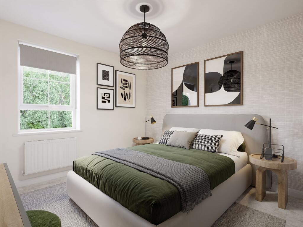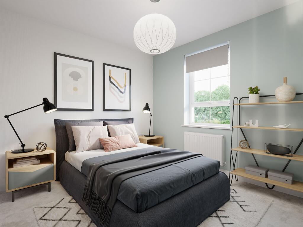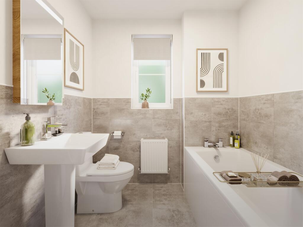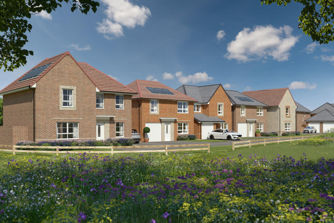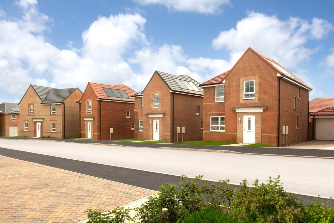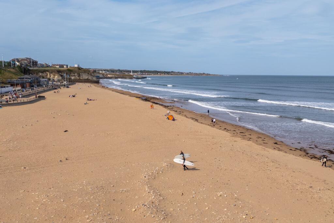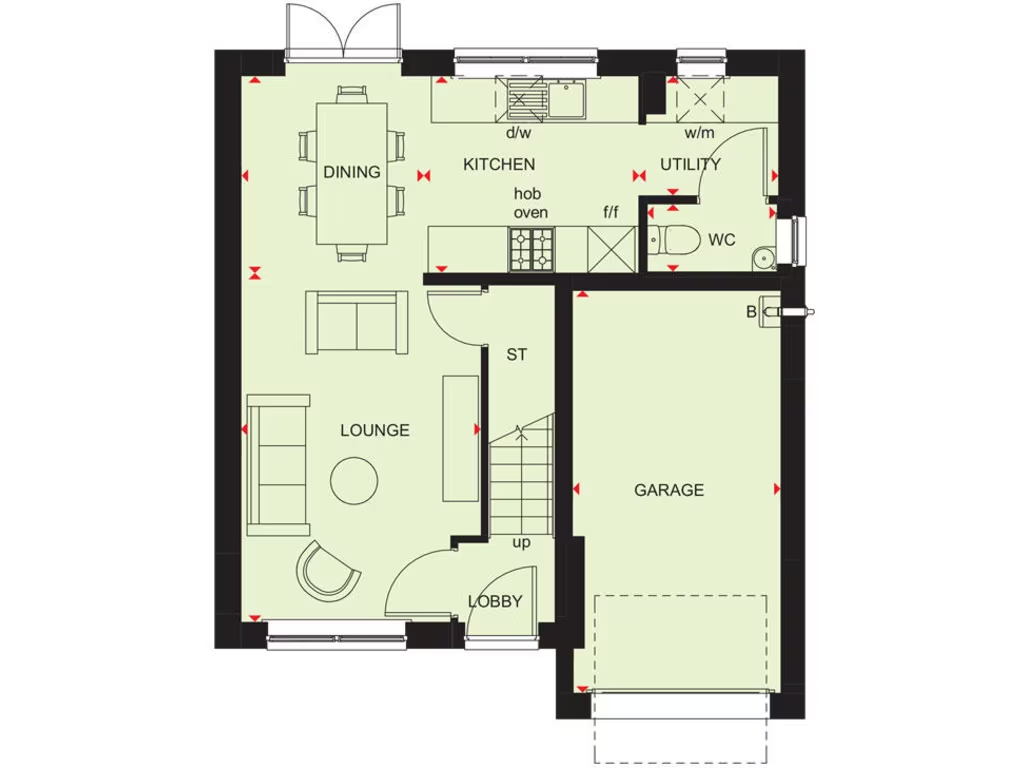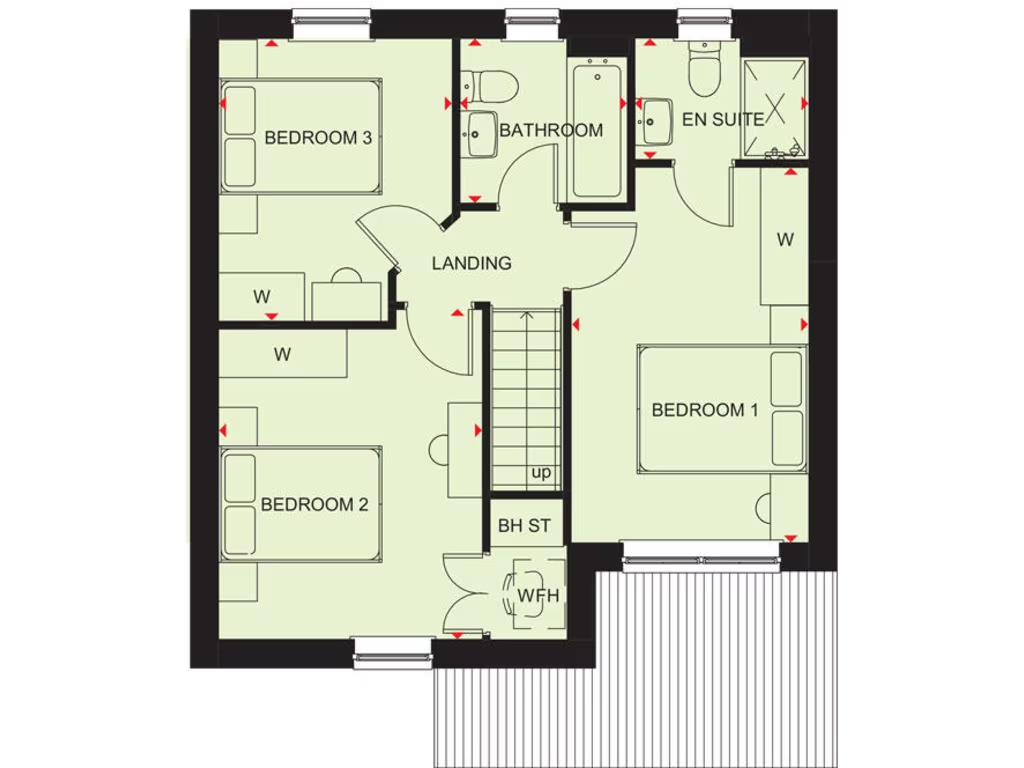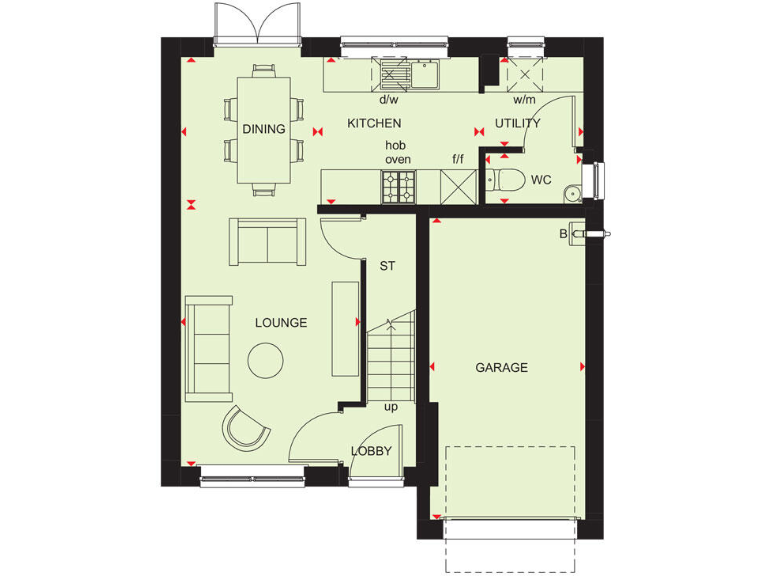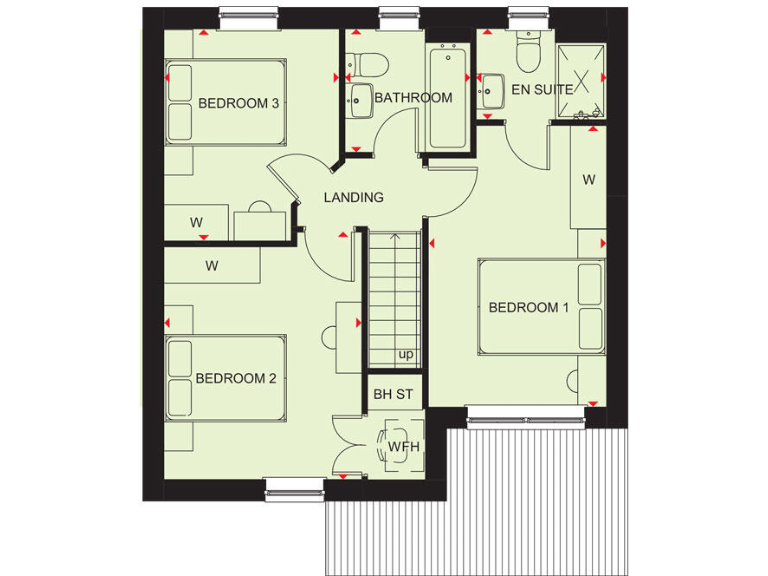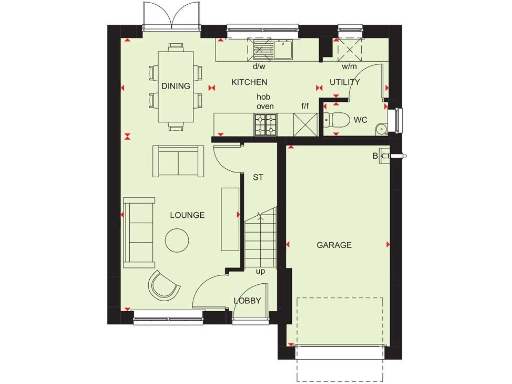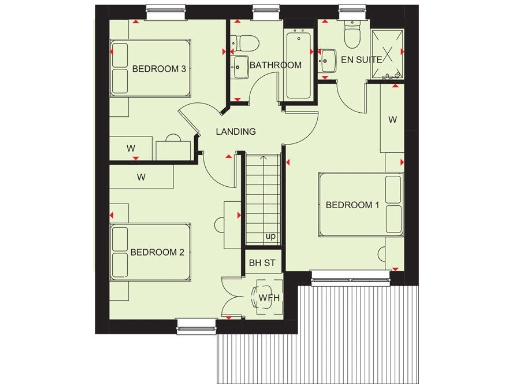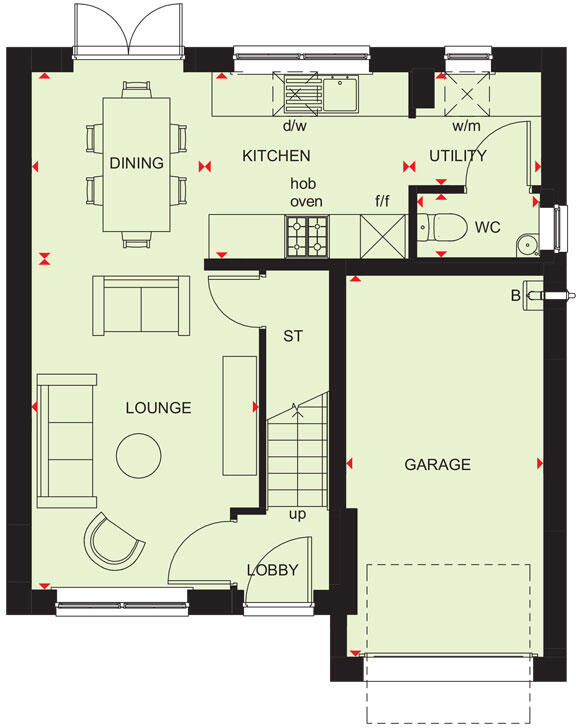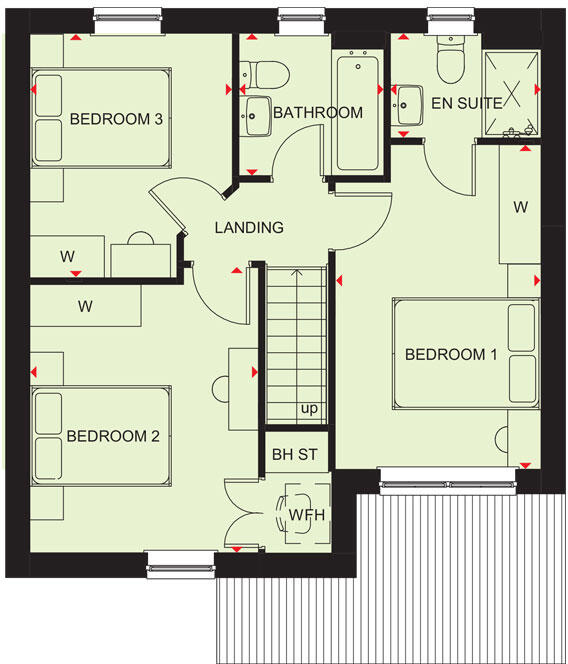Summary - Rotary Way,
Sunderland,
Tyne & Wear,
SR3 2ZE SR3 2ZE
3 bed 1 bath Detached
New-build family home with move-in incentives and practical parking.
- 5% deposit boost and flooring included for quicker move-in
- New-build (2025) with energy-saving technologies to lower bills
- Open-plan ground floor with French doors to turfed, fenced garden
- Integral garage, driveway and separate utility room
- Main bedroom with en suite; two further double bedrooms
- Total internal area small (~645 sq ft); compact room sizes
- Local area recorded as relatively deprived; check neighbourhood fit
- Tenure not specified—confirm before exchange
Move in for Christmas to this new-build three-bedroom detached Denby at Alder Heights, offered with a 5% deposit boost and flooring included. The open-plan ground floor links kitchen, dining and lounge with French doors to a turfed, fenced rear garden; a separate utility and integral garage add practical storage and parking. The main bedroom benefits from an en suite and there are two further double bedrooms — well suited to young families or first-time buyers wanting modern, low-maintenance living.
Built in 2025 with energy-saving technologies, the house is designed to help reduce running costs compared with older stock. The plot includes a driveway and front landscaping; layouts maximise natural light in living areas. Room sizes are compact overall (total ~645 sq ft), so the home suits buyers wanting efficient space rather than large rooms or extensive storage.
Notable limitations are the property’s small overall floor area and modest room dimensions, which may feel tight for families needing generous living or storage space. The wider local area is recorded as relatively deprived, and tenure is not specified — check tenure and any estate service charges before committing. New-build buying carries typical lead-in processes; confirm completion/timescales and mortgage advice as needed.
This is a straightforward new family home offering modern finishes, sensible running costs and move-in incentives — best for buyers prioritising a ready-made, low-maintenance house in a growing development rather than generous internal space.
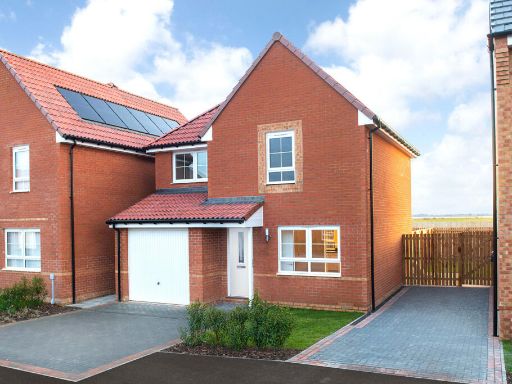 3 bedroom detached house for sale in Rotary Way,
Sunderland,
Tyne & Wear,
SR3 2ZE, SR3 — £274,995 • 3 bed • 1 bath • 645 ft²
3 bedroom detached house for sale in Rotary Way,
Sunderland,
Tyne & Wear,
SR3 2ZE, SR3 — £274,995 • 3 bed • 1 bath • 645 ft²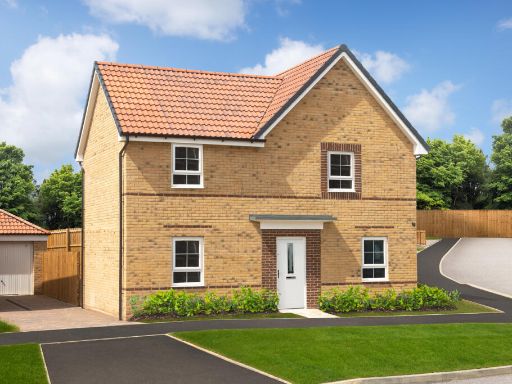 4 bedroom detached house for sale in Rotary Way,
Sunderland,
Tyne & Wear,
SR3 2ZE, SR3 — £324,995 • 4 bed • 1 bath • 941 ft²
4 bedroom detached house for sale in Rotary Way,
Sunderland,
Tyne & Wear,
SR3 2ZE, SR3 — £324,995 • 4 bed • 1 bath • 941 ft²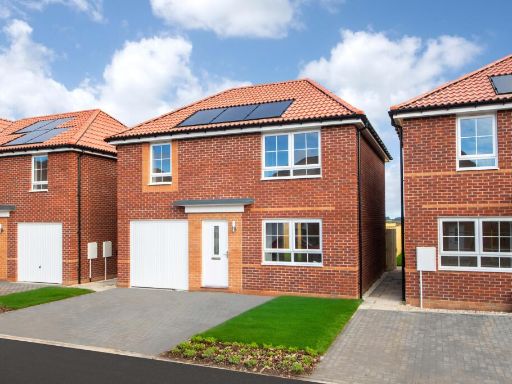 4 bedroom detached house for sale in Rotary Way,
Sunderland,
Tyne & Wear,
SR3 2ZE, SR3 — £304,995 • 4 bed • 1 bath • 891 ft²
4 bedroom detached house for sale in Rotary Way,
Sunderland,
Tyne & Wear,
SR3 2ZE, SR3 — £304,995 • 4 bed • 1 bath • 891 ft²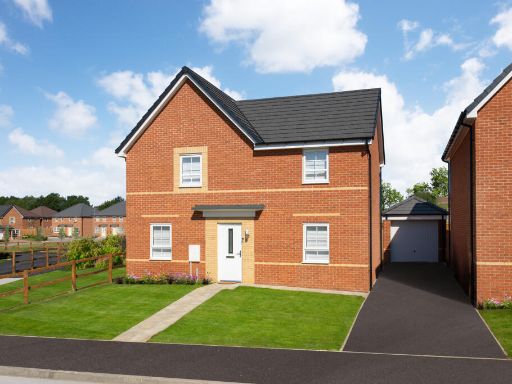 4 bedroom detached house for sale in Rotary Way,
Sunderland,
Tyne & Wear,
SR3 2ZE, SR3 — £329,995 • 4 bed • 1 bath • 941 ft²
4 bedroom detached house for sale in Rotary Way,
Sunderland,
Tyne & Wear,
SR3 2ZE, SR3 — £329,995 • 4 bed • 1 bath • 941 ft²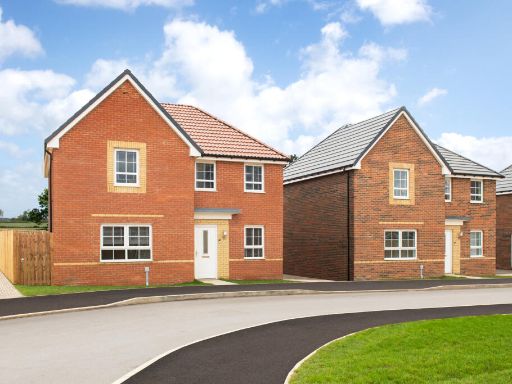 4 bedroom detached house for sale in Rotary Way,
Sunderland,
Tyne & Wear,
SR3 2ZE, SR3 — £359,995 • 4 bed • 1 bath • 1134 ft²
4 bedroom detached house for sale in Rotary Way,
Sunderland,
Tyne & Wear,
SR3 2ZE, SR3 — £359,995 • 4 bed • 1 bath • 1134 ft²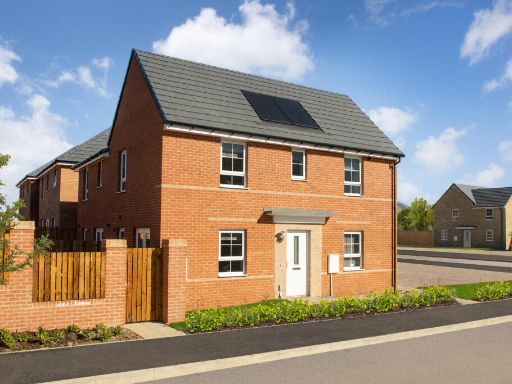 3 bedroom semi-detached house for sale in Rotary Way,
Sunderland,
Tyne & Wear,
SR3 2ZE, SR3 — £244,995 • 3 bed • 1 bath • 651 ft²
3 bedroom semi-detached house for sale in Rotary Way,
Sunderland,
Tyne & Wear,
SR3 2ZE, SR3 — £244,995 • 3 bed • 1 bath • 651 ft²