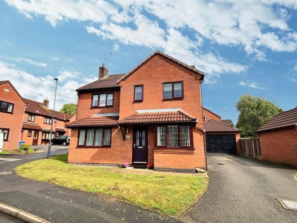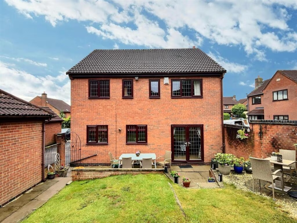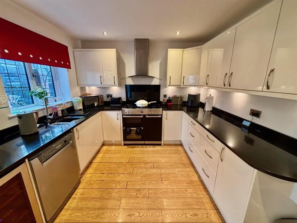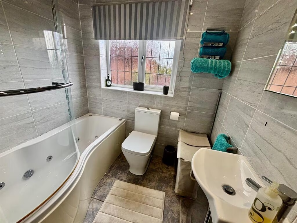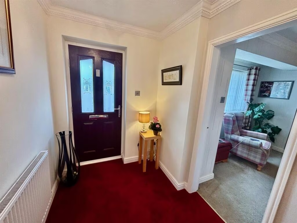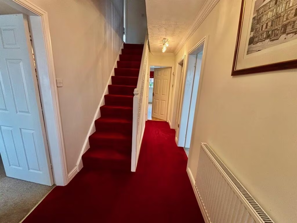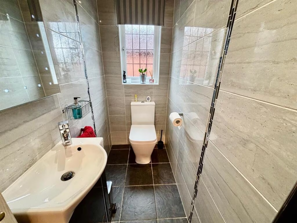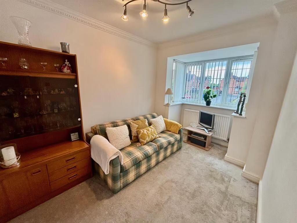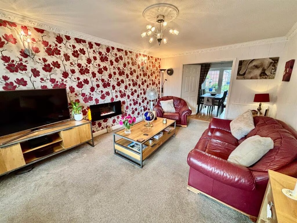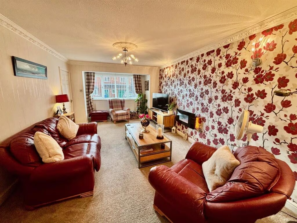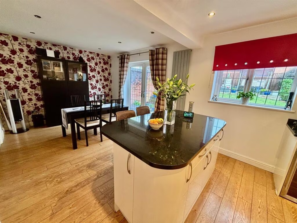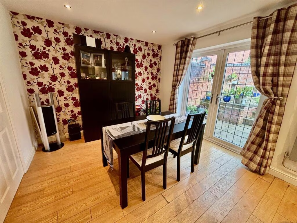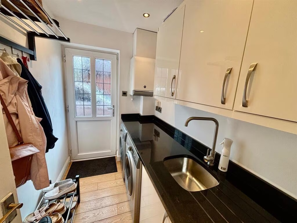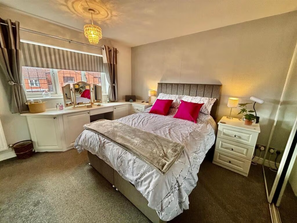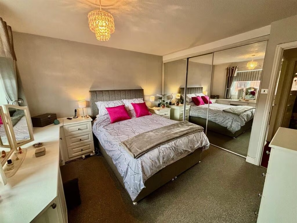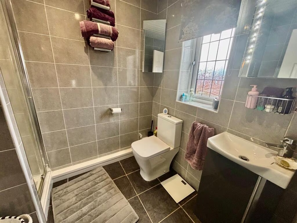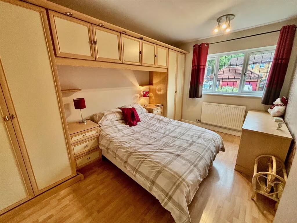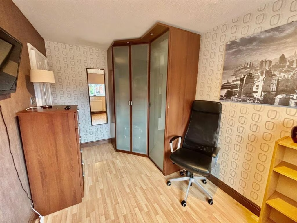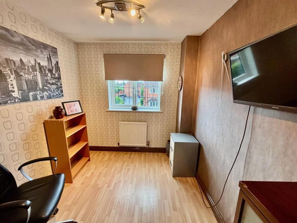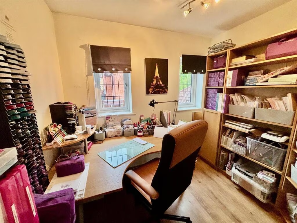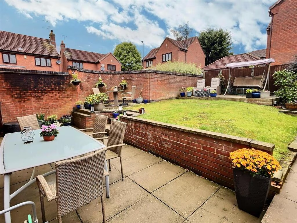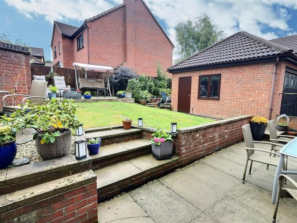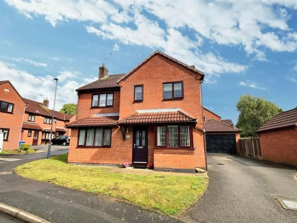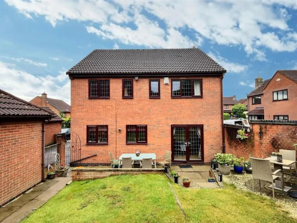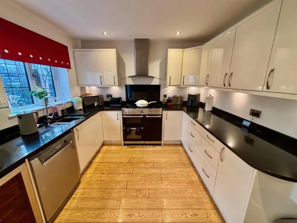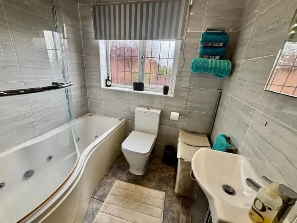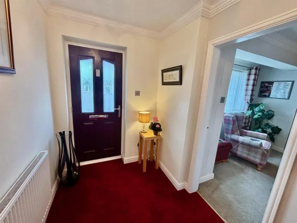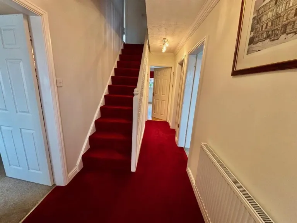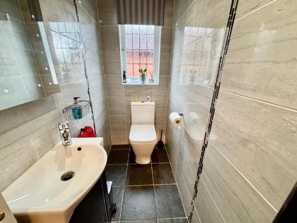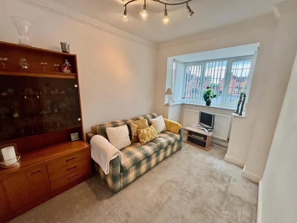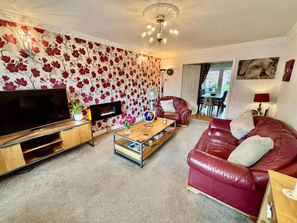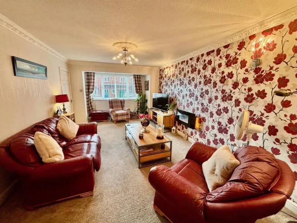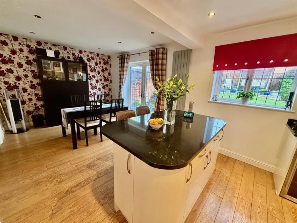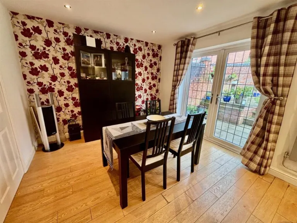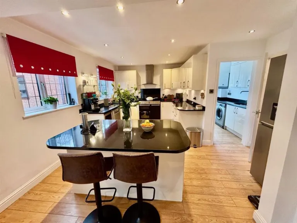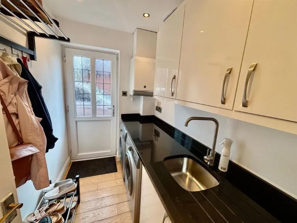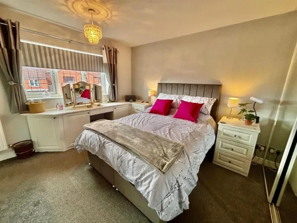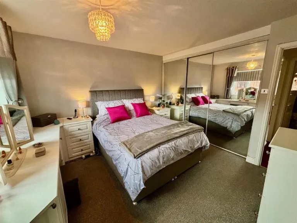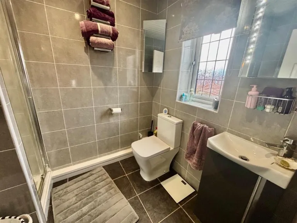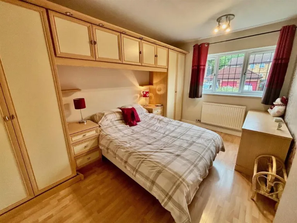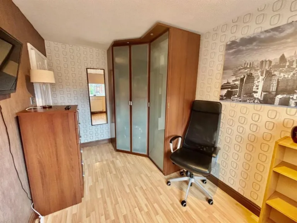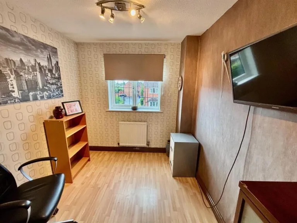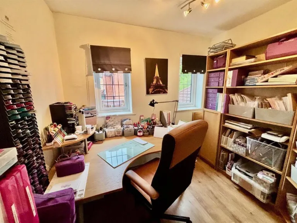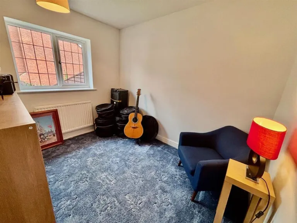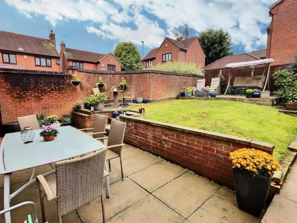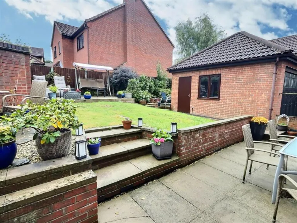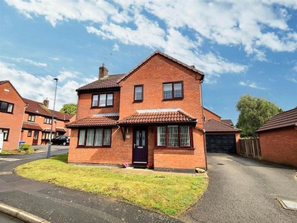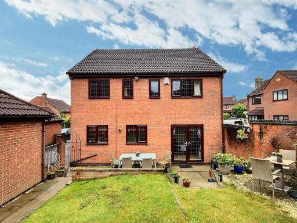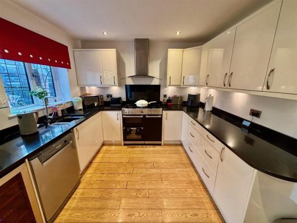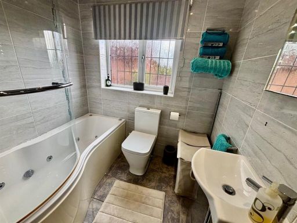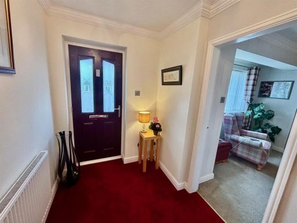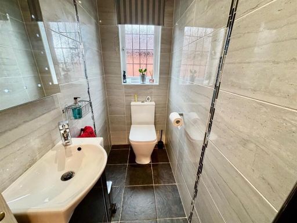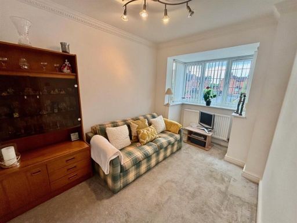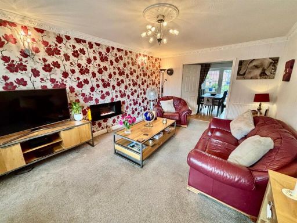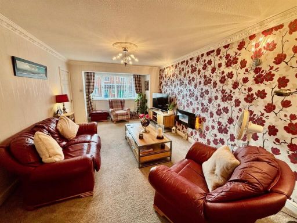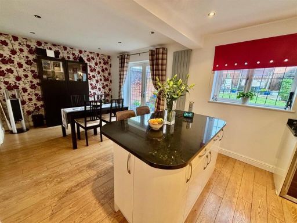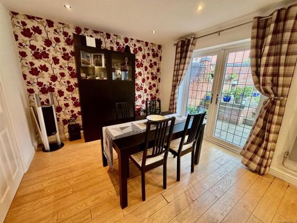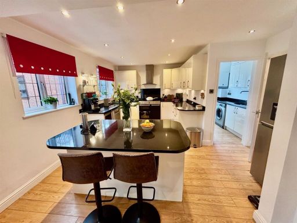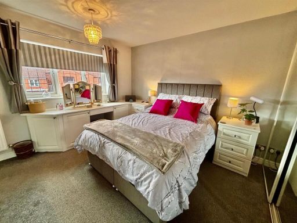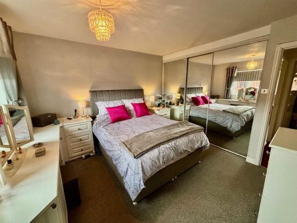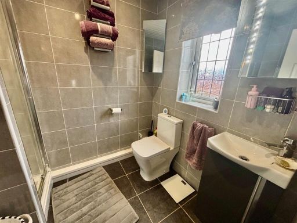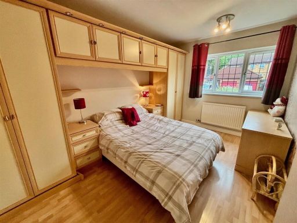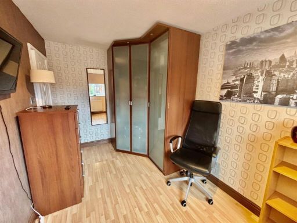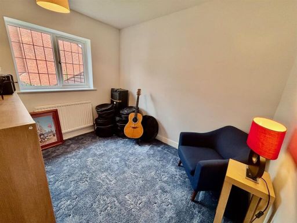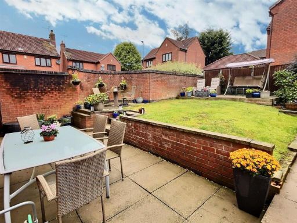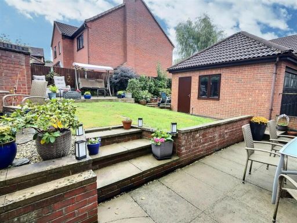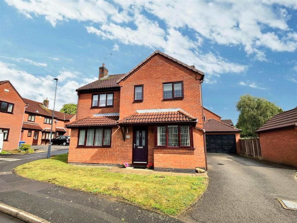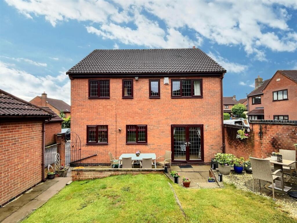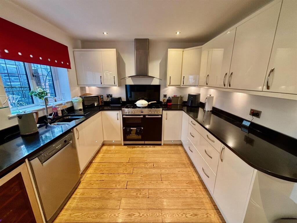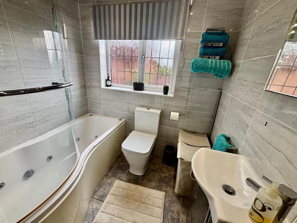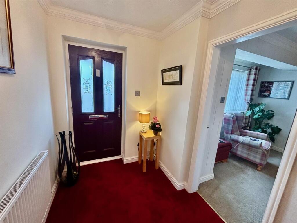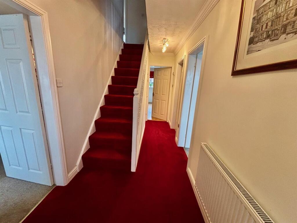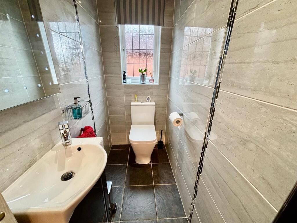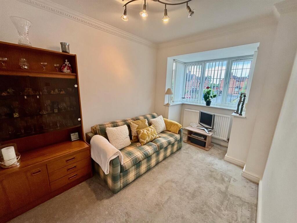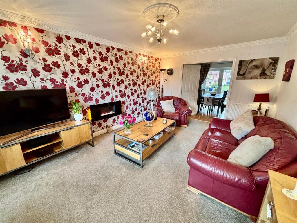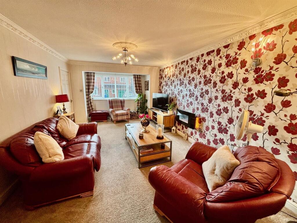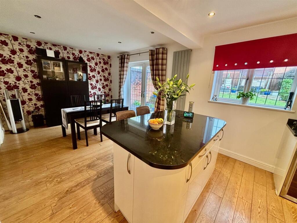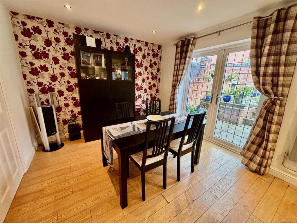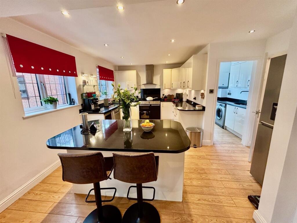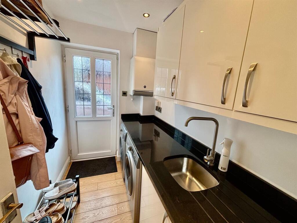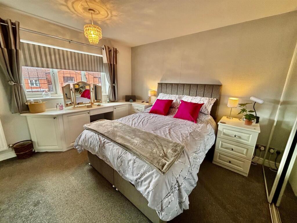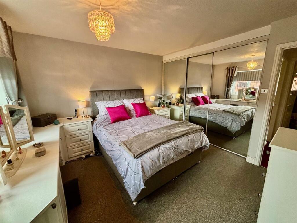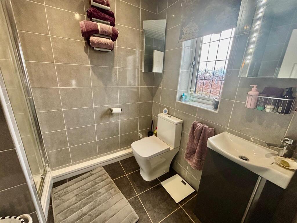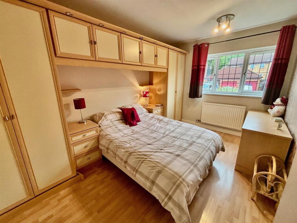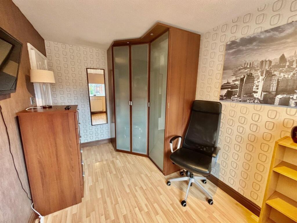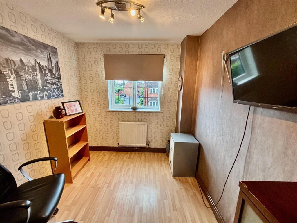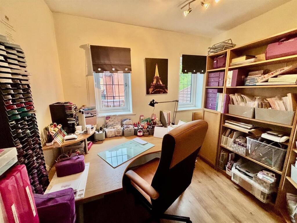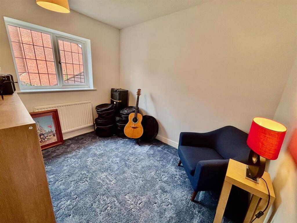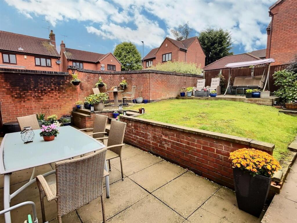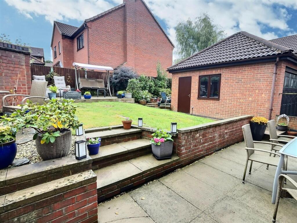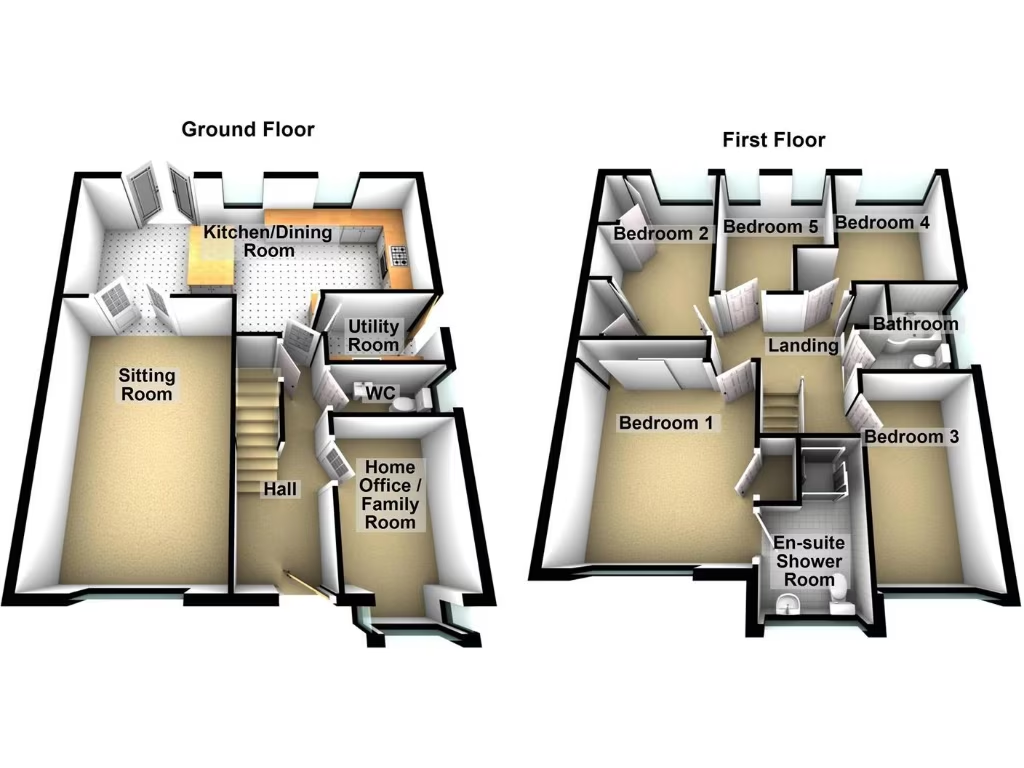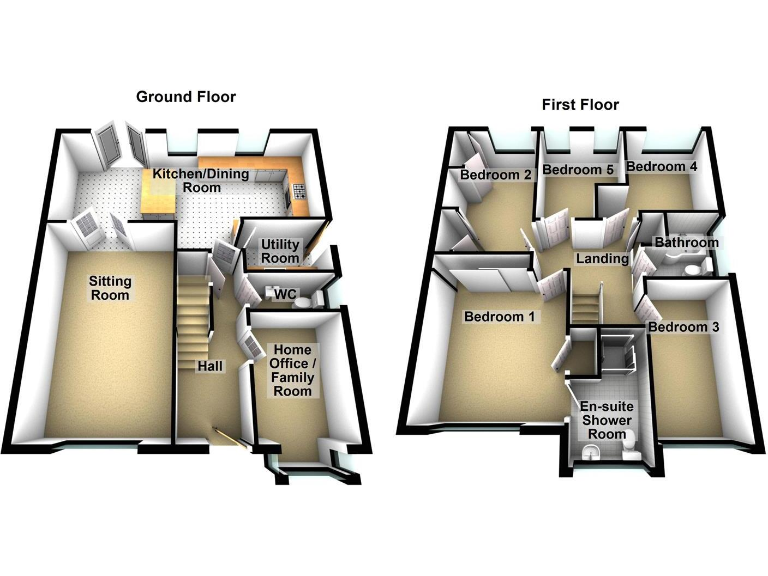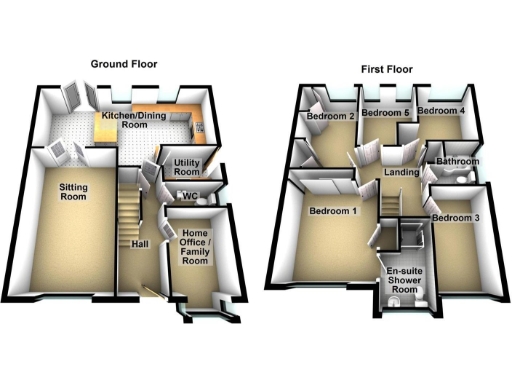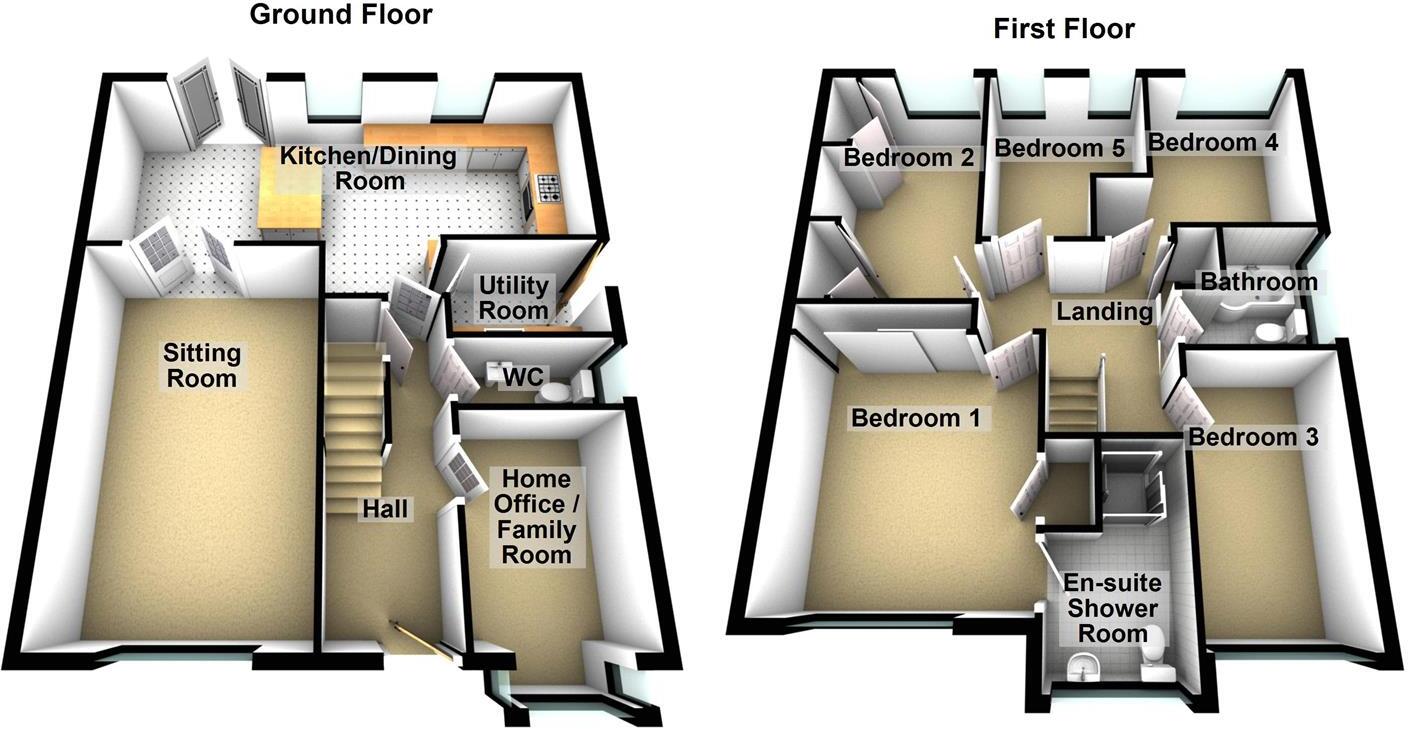Summary - 15 OLDBURY CLOSE OAKWOOD DERBY DE21 2JS
5 bed 2 bath Detached
Spacious five-bedroom house on a mature landscaped plot near good schools.
Five bedrooms including principal with en‑suite shower room
This substantial five-bedroom detached house sits in a sought-after Oakwood cul-de-sac and offers flexible family living across two floors. The home has been comprehensively upgraded with a large open-plan dining kitchen, utility, home office, bay-front sitting room, principal bedroom with en-suite and a luxury bathroom with spa bath—features that suit busy family life and entertaining.
The mature, landscaped plot includes a generous driveway with parking for approximately five cars and a detached double brick garage with power and light. Rear garden landscaping, full-width patio, raised decking and established shrub borders create child- and pet-friendly outdoor space. Built in the 1980s, the property benefits from modern double glazing (post-2002) and a mains gas boiler with radiators.
Buyers should note a few practical considerations: the official overall size is listed as small despite descriptions of a large mature plot, Energy Rating D and Council Tax Band E. While the interior has been upgraded, there may be scope for modest cosmetic updating or extension subject to planning and site constraints. The property is freehold and located near well-rated primary and secondary schools, making it well suited to growing families.
Viewing is recommended to appreciate the room proportions and mature garden; the house combines executive-style fittings with practical family accommodation in a quiet, very affluent suburban neighbourhood.
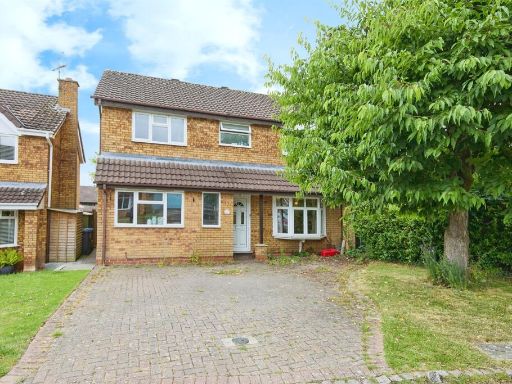 5 bedroom detached house for sale in Cardrona Close, Oakwood, Derby, DE21 — £350,000 • 5 bed • 3 bath • 1400 ft²
5 bedroom detached house for sale in Cardrona Close, Oakwood, Derby, DE21 — £350,000 • 5 bed • 3 bath • 1400 ft²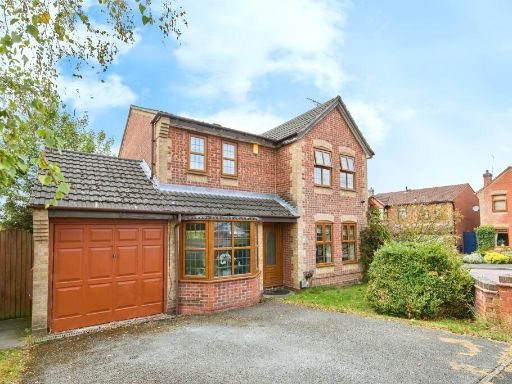 4 bedroom detached house for sale in Bardsey Court, Oakwood, Derby, DE21 — £425,000 • 4 bed • 1 bath • 1529 ft²
4 bedroom detached house for sale in Bardsey Court, Oakwood, Derby, DE21 — £425,000 • 4 bed • 1 bath • 1529 ft²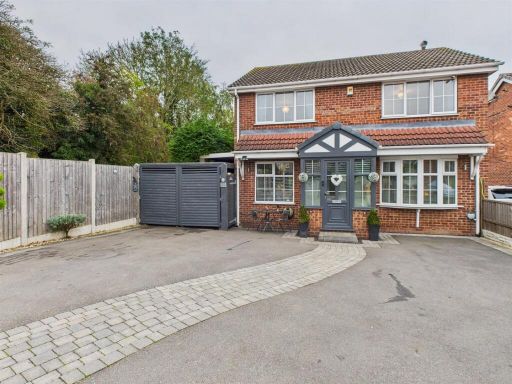 4 bedroom detached house for sale in Calver Close, Oakwood, Derby, DE21 — £375,000 • 4 bed • 1 bath • 1212 ft²
4 bedroom detached house for sale in Calver Close, Oakwood, Derby, DE21 — £375,000 • 4 bed • 1 bath • 1212 ft²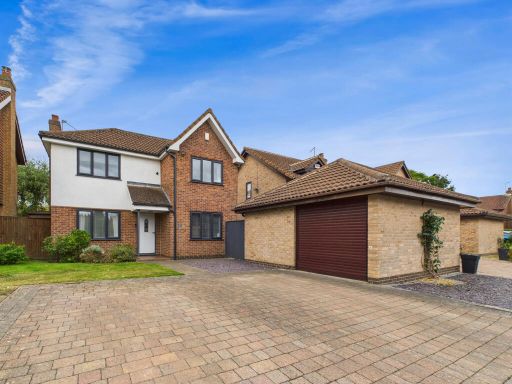 3 bedroom detached house for sale in Foxfields Drive, Oakwood, DE21 — £320,000 • 3 bed • 1 bath • 436 ft²
3 bedroom detached house for sale in Foxfields Drive, Oakwood, DE21 — £320,000 • 3 bed • 1 bath • 436 ft²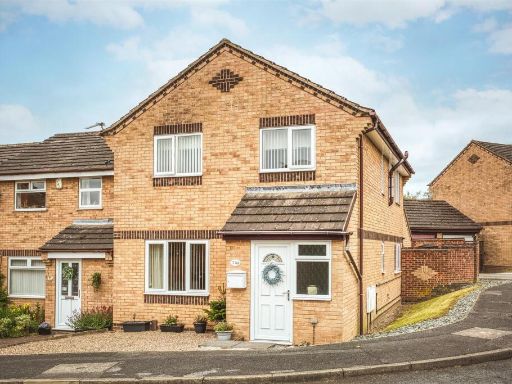 4 bedroom detached house for sale in Somerby Way, Oakwood, Derby, DE21 — £318,500 • 4 bed • 1 bath • 1231 ft²
4 bedroom detached house for sale in Somerby Way, Oakwood, Derby, DE21 — £318,500 • 4 bed • 1 bath • 1231 ft²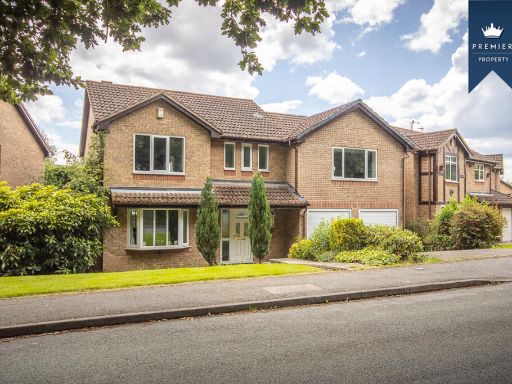 5 bedroom detached house for sale in Silverburn Drive, Oakwood, DE21 — £475,000 • 5 bed • 3 bath • 1865 ft²
5 bedroom detached house for sale in Silverburn Drive, Oakwood, DE21 — £475,000 • 5 bed • 3 bath • 1865 ft²