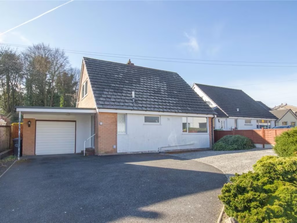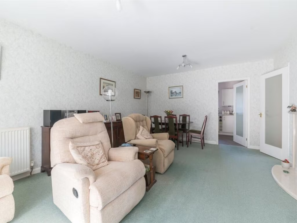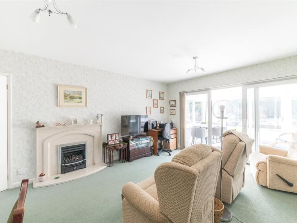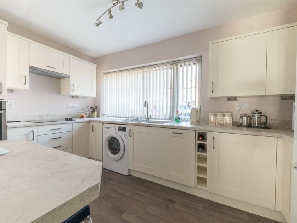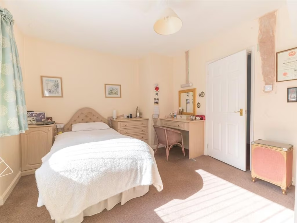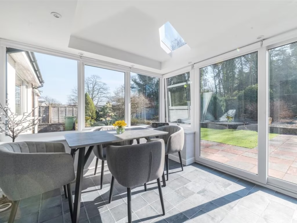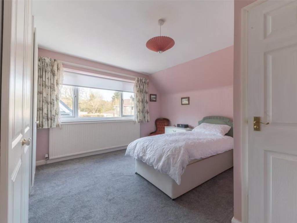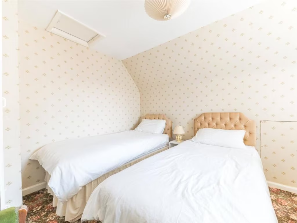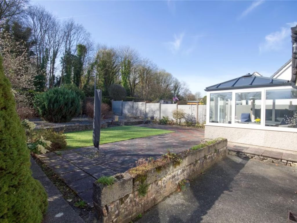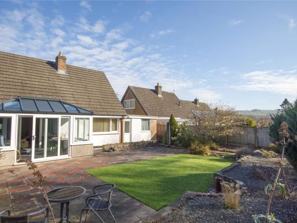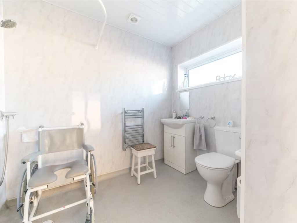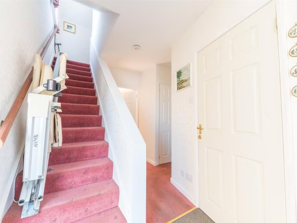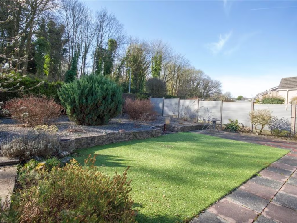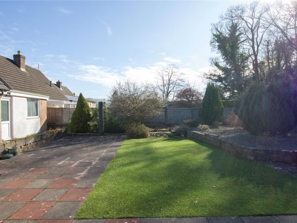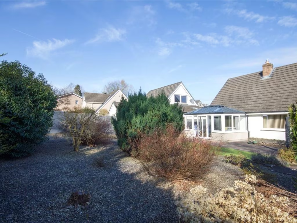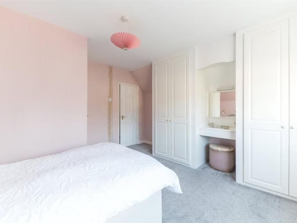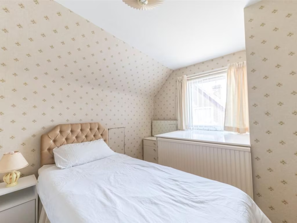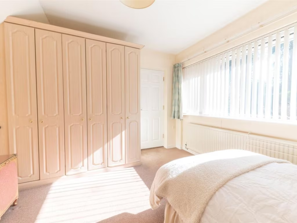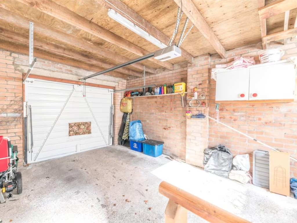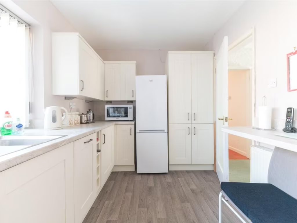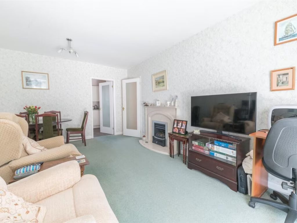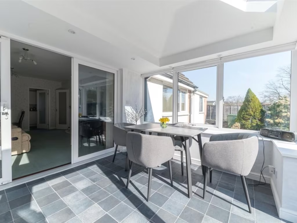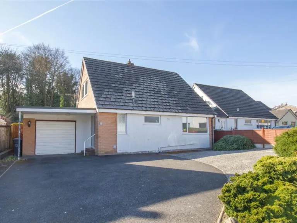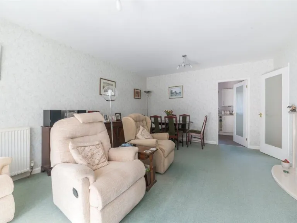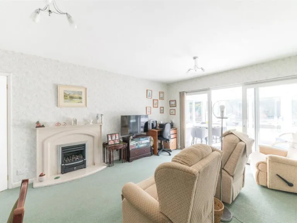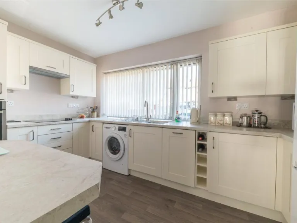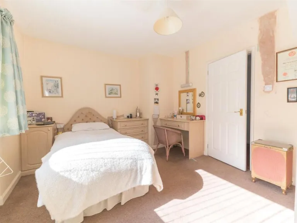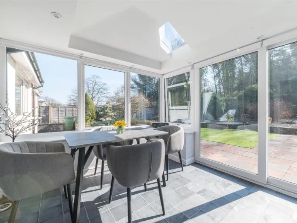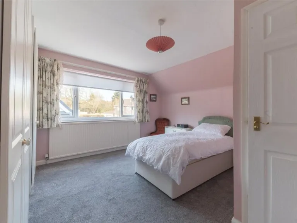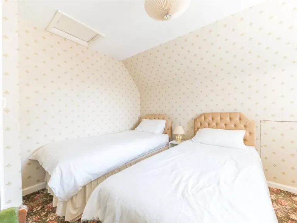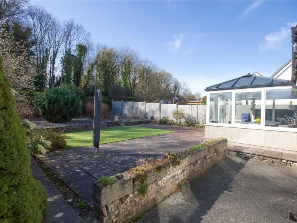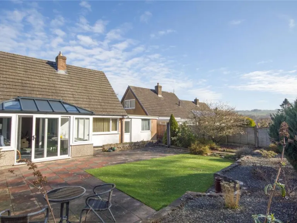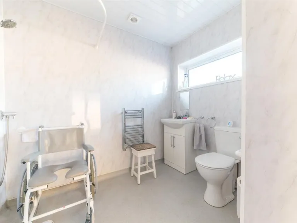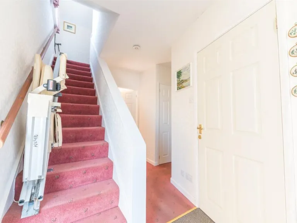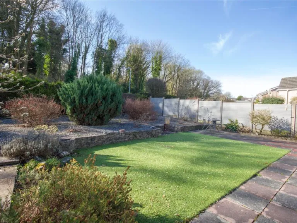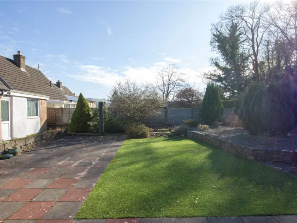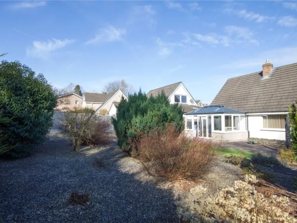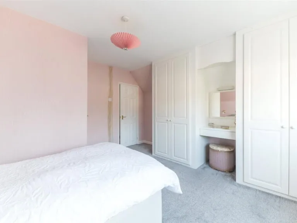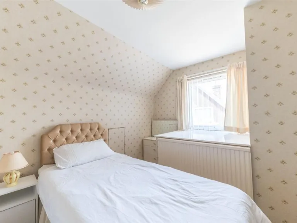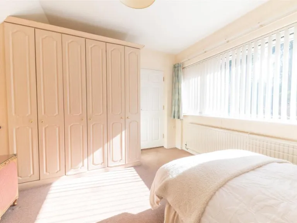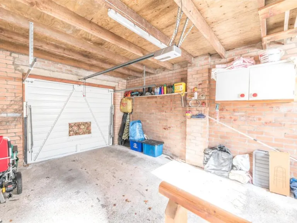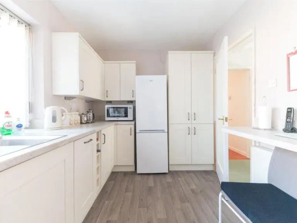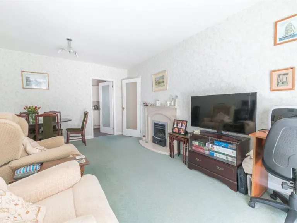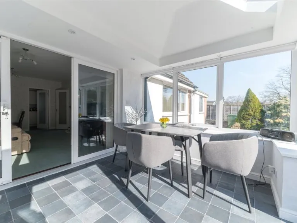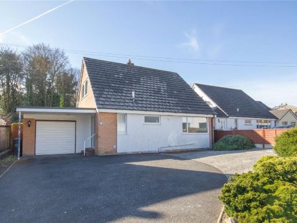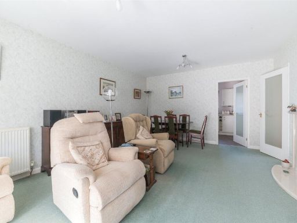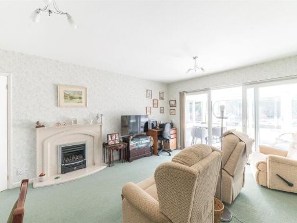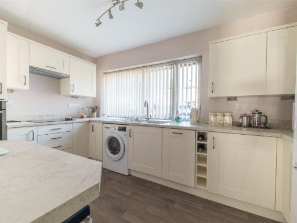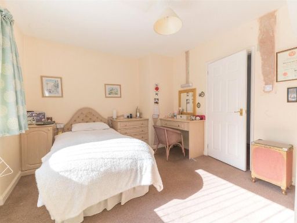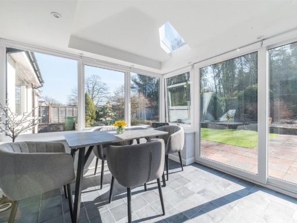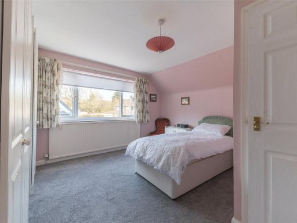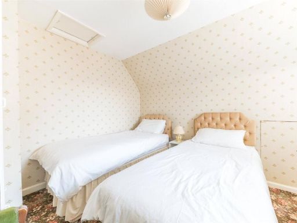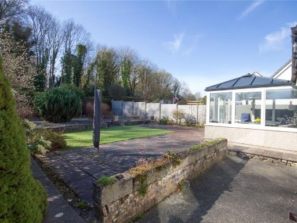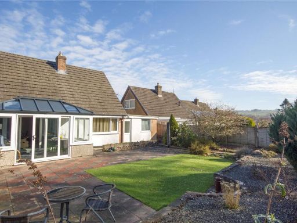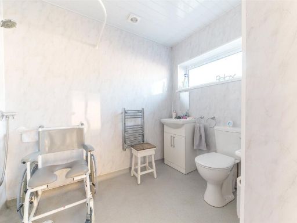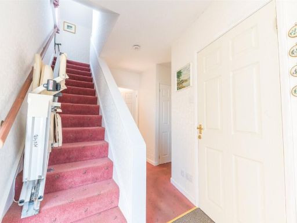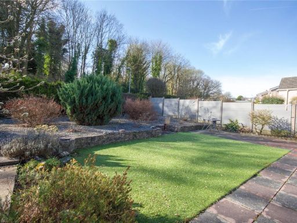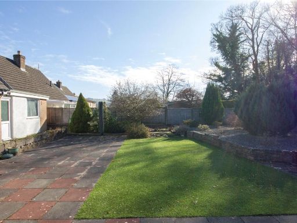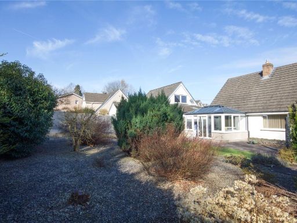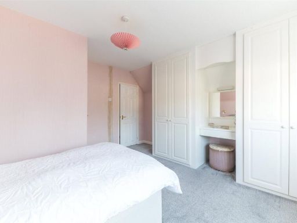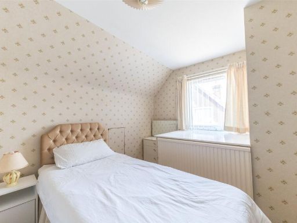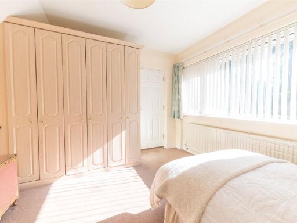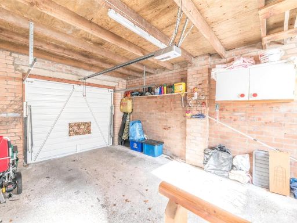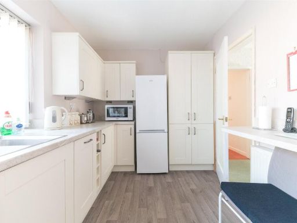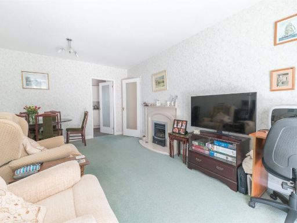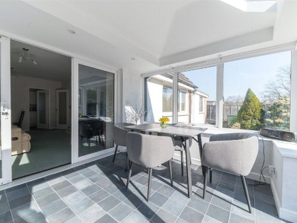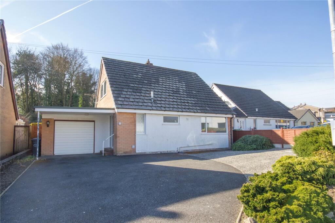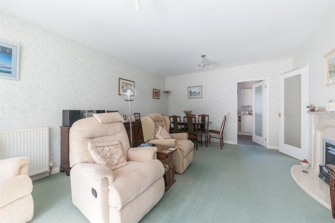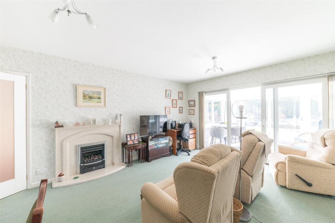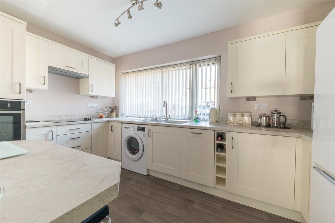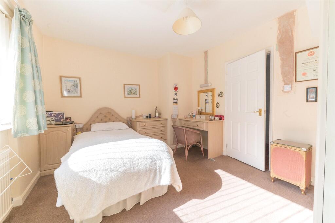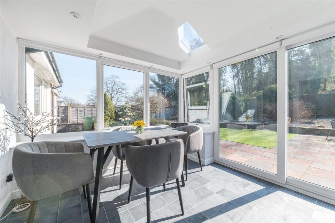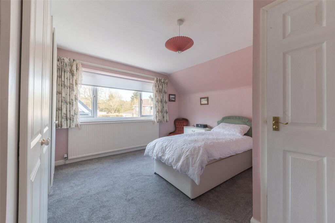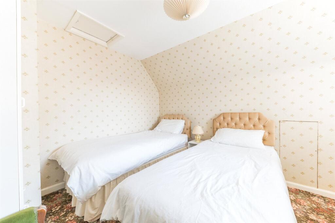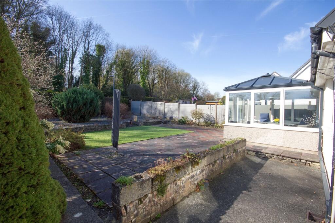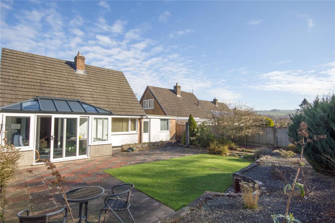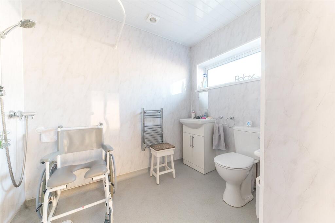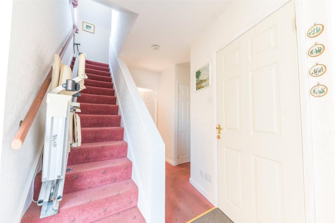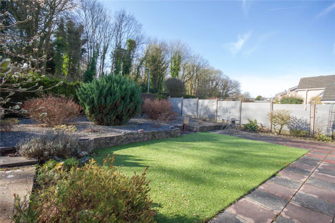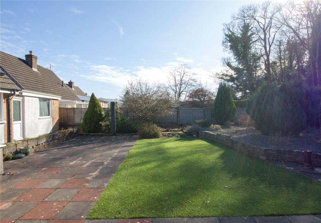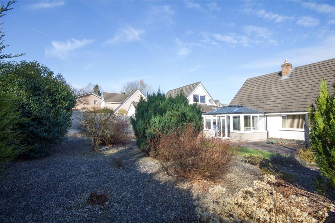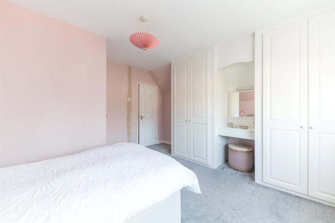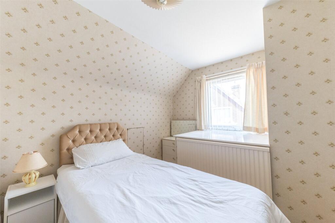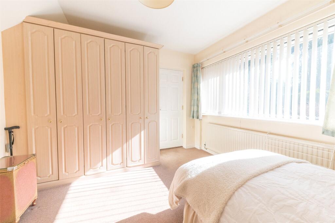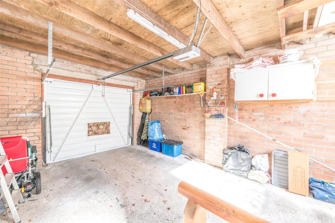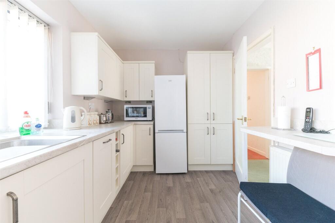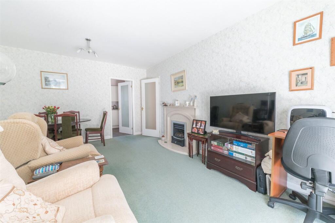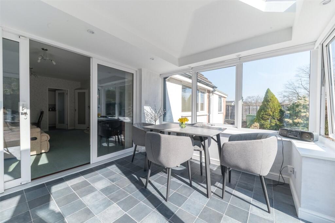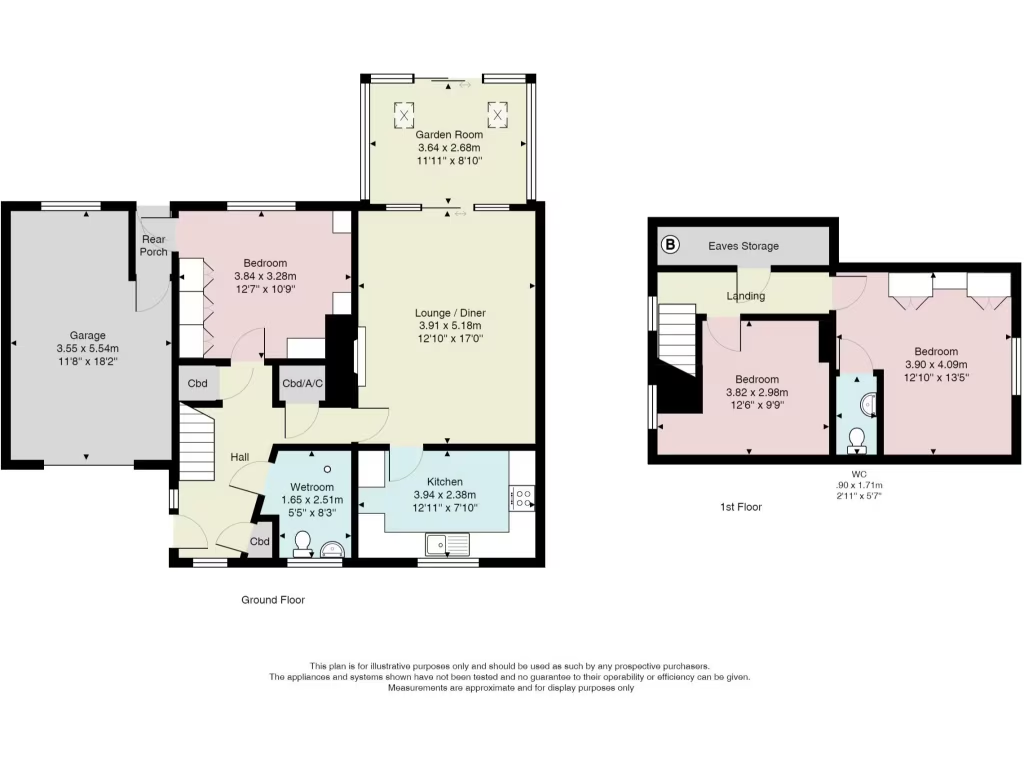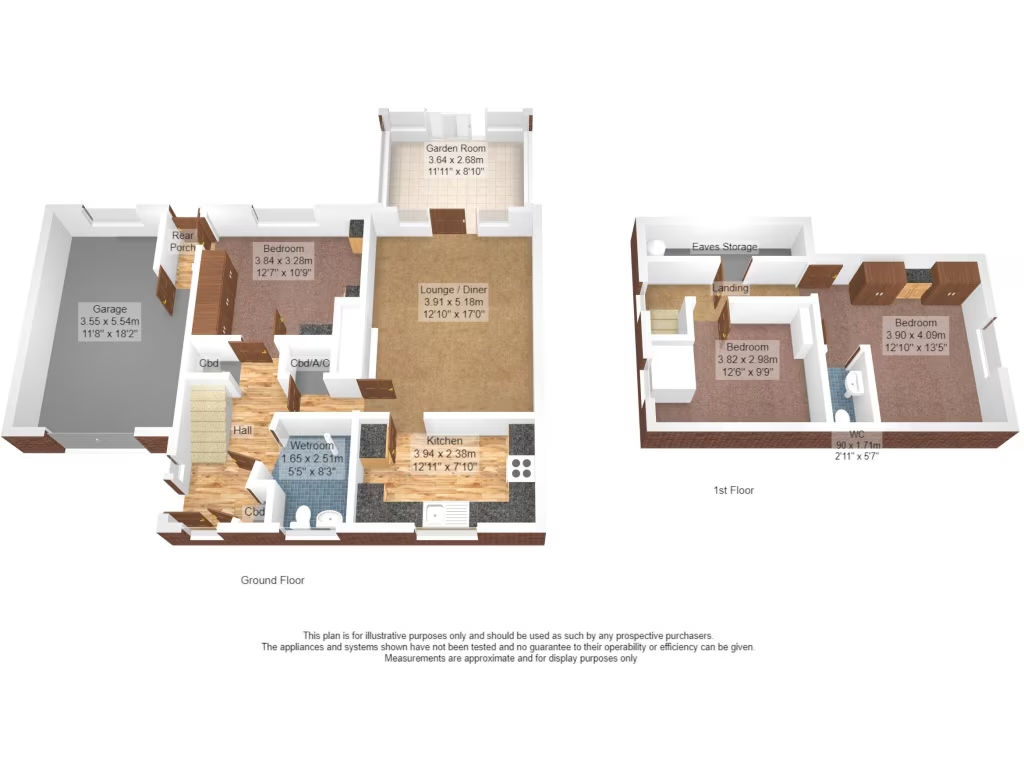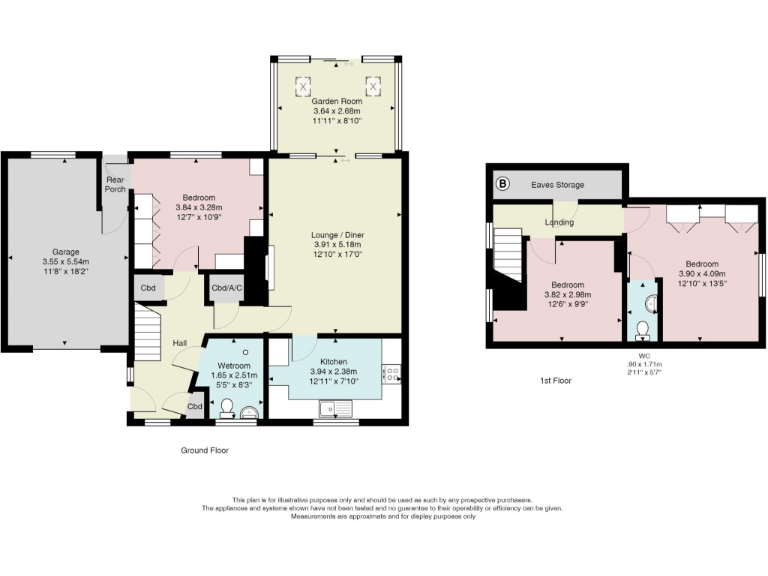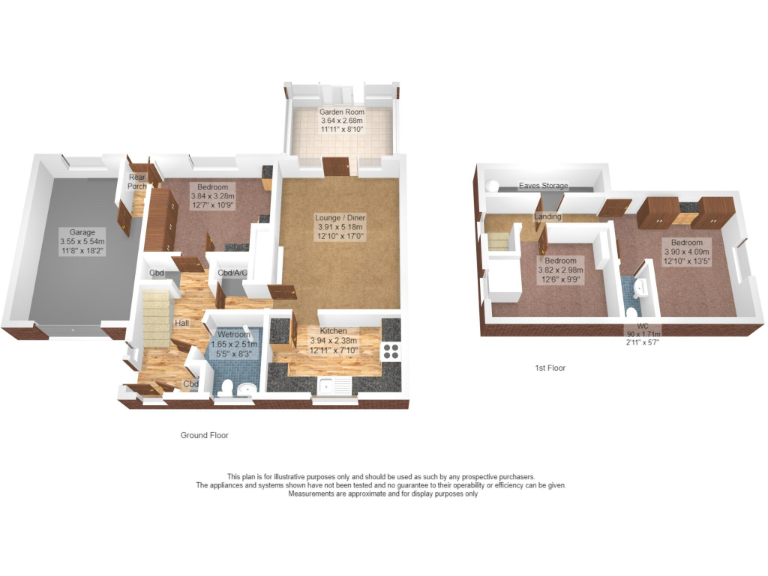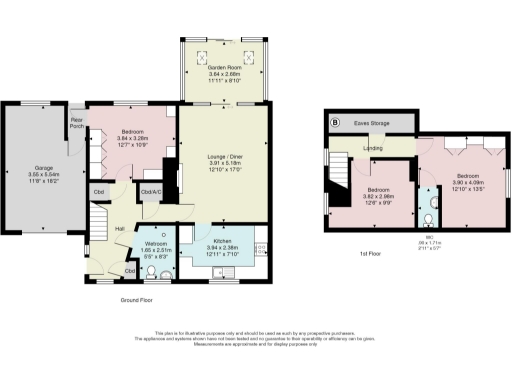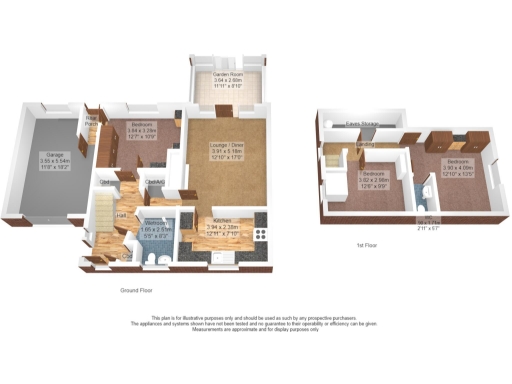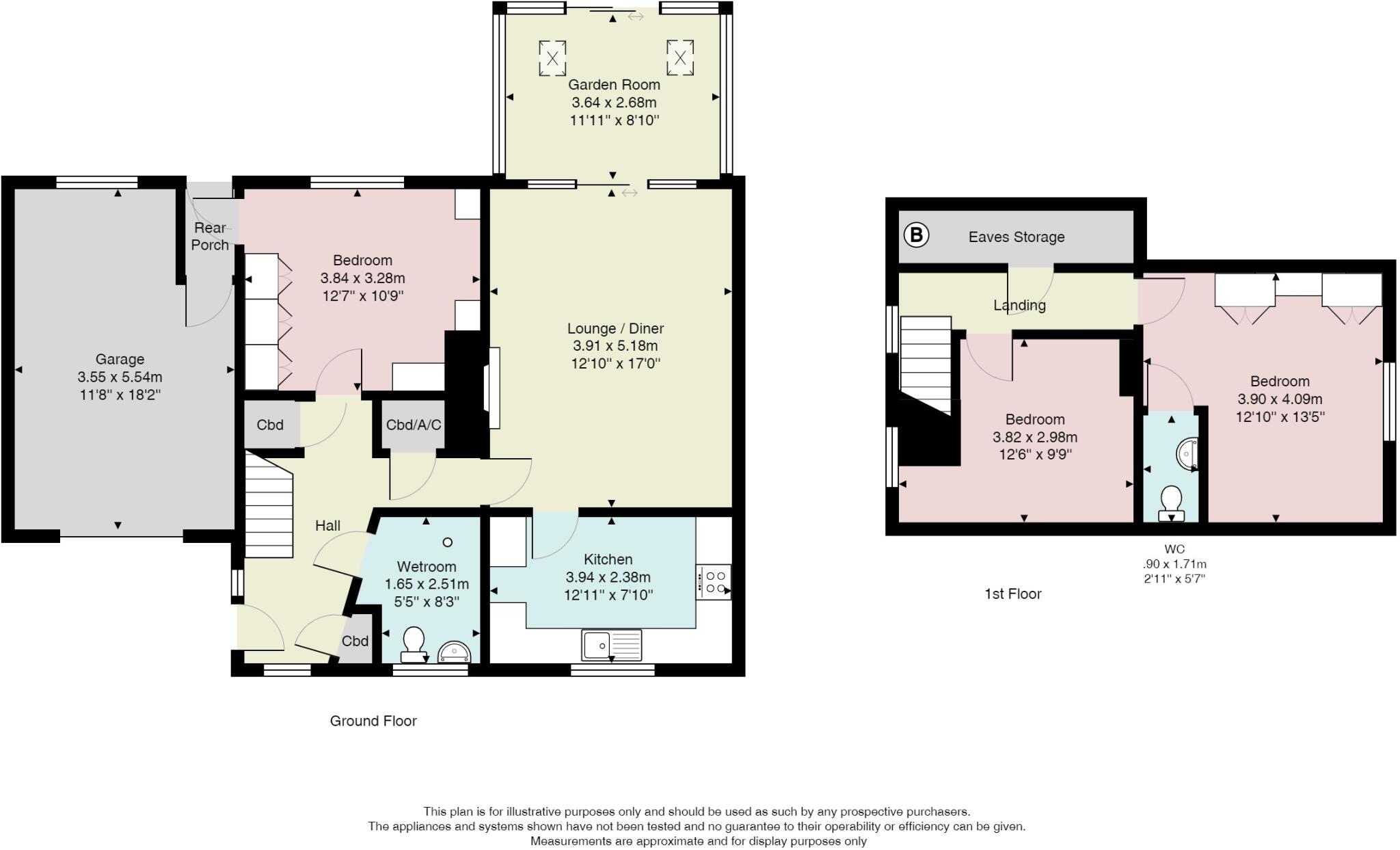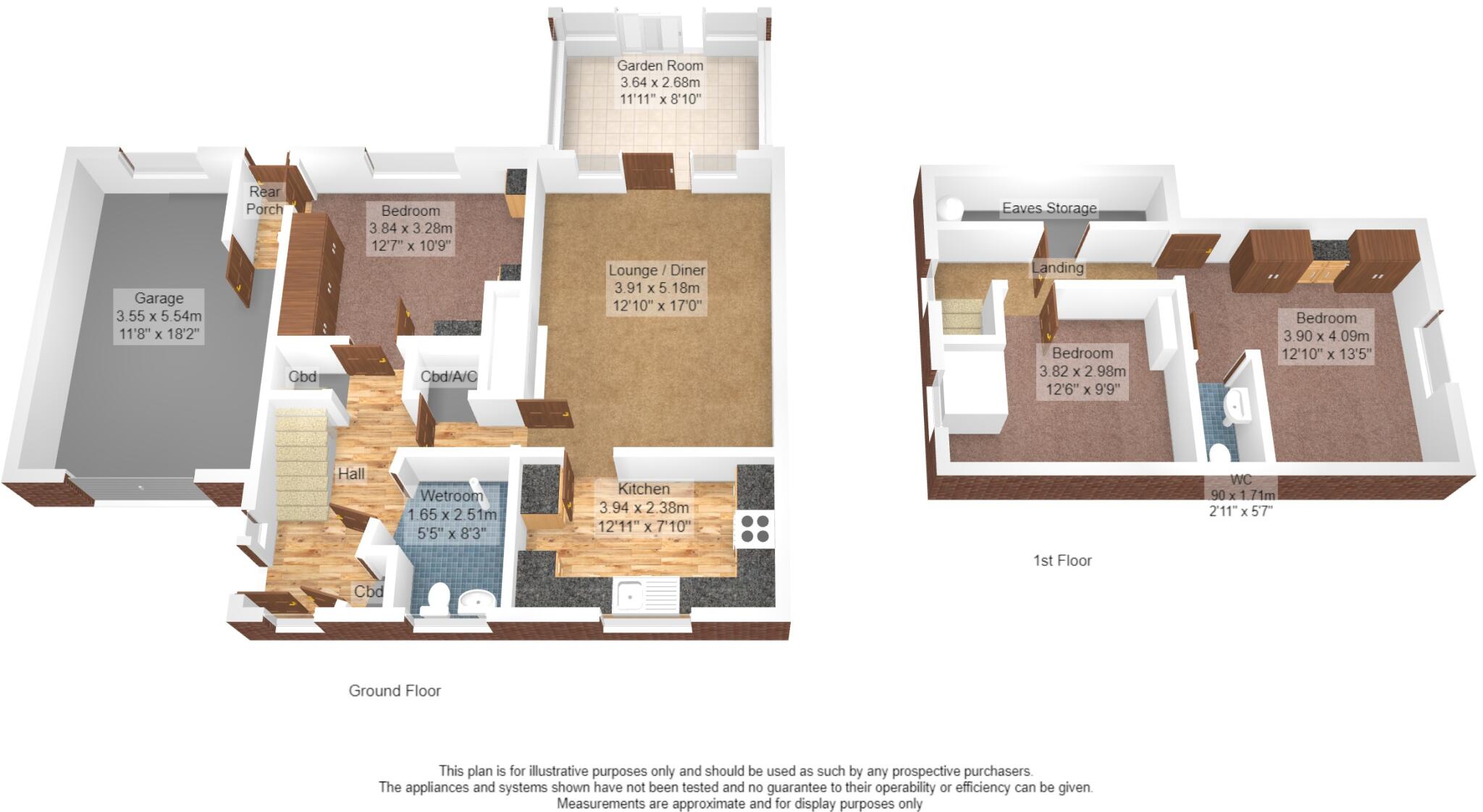Summary - 66 VICARAGE DRIVE KENDAL LA9 5AZ
3 bed 1 bath Bungalow
Spacious 3-bed dormer bungalow with garden room, garage and scope to modernise.
Extremely large footprint — approximately 2,043 sq ft
A deceptively spacious detached dormer bungalow on a level plot in a quiet Kendal street. The versatile layout includes a ground-floor bedroom and wet room, two first-floor bedrooms (one with an ensuite WC), a lounge-diner, modern kitchen and a bright garden room that opens onto the rear garden. The overall footprint is very large (approx. 2,043 sq ft) and offers flexible living for families, sharers or those wanting downstairs sleeping accommodation.
Outside there is a good-sized, private garden, driveway parking and an attached garage. The location sits close to several well-rated primary and secondary schools, local amenities and has excellent mobile and broadband coverage. The property is freehold, mains gas heated by a boiler and radiators, and has double glazing (install date unknown).
The house will suit buyers who value space and scope for improvement. The interior shows some dated decor and will benefit from modernization to realise its full potential. Walls are cavity construction with no confirmed insulation (assumed), so upgrading insulation and heating controls would be sensible to improve energy performance.
Practical positives include low local crime, no flood risk, and easy access to Kendal town centre. Material points to note: the property requires cosmetic and likely thermal-upgrade works, and the first-floor layout means the home functions as a multi-storey property rather than a single-level bungalow throughout.
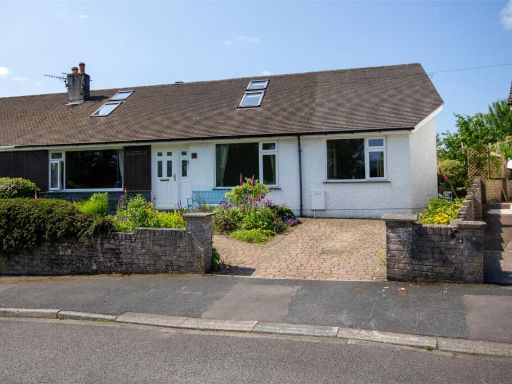 4 bedroom bungalow for sale in Wattsfield Road, Kendal, Cumbria, LA9 — £450,000 • 4 bed • 3 bath • 1811 ft²
4 bedroom bungalow for sale in Wattsfield Road, Kendal, Cumbria, LA9 — £450,000 • 4 bed • 3 bath • 1811 ft²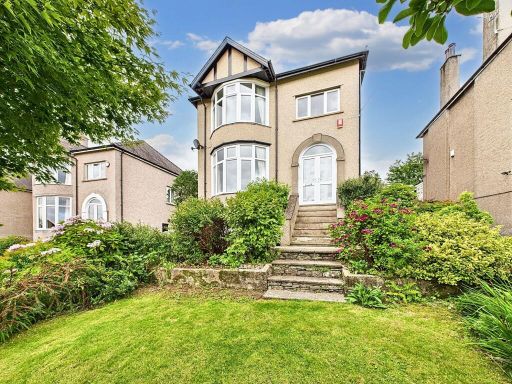 3 bedroom detached house for sale in Windermere Road, Kendal, LA9 — £475,000 • 3 bed • 2 bath • 1496 ft²
3 bedroom detached house for sale in Windermere Road, Kendal, LA9 — £475,000 • 3 bed • 2 bath • 1496 ft²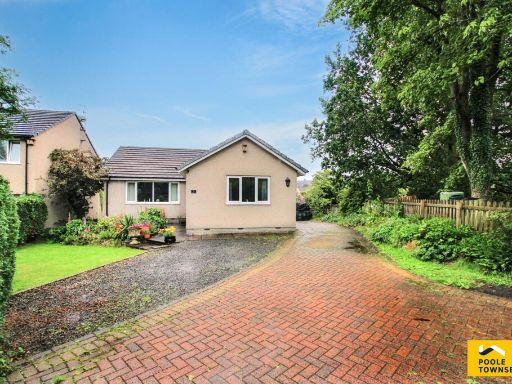 3 bedroom detached bungalow for sale in Beech Close, Kendal, LA9 6AL, LA9 — £380,000 • 3 bed • 1 bath • 819 ft²
3 bedroom detached bungalow for sale in Beech Close, Kendal, LA9 6AL, LA9 — £380,000 • 3 bed • 1 bath • 819 ft²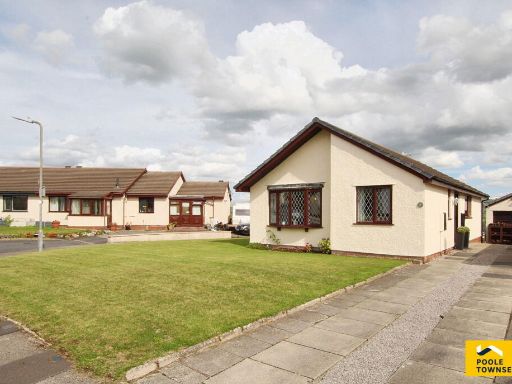 3 bedroom detached bungalow for sale in Birchwood Close, Kendal, LA9 5BJ, LA9 — £365,000 • 3 bed • 1 bath • 885 ft²
3 bedroom detached bungalow for sale in Birchwood Close, Kendal, LA9 5BJ, LA9 — £365,000 • 3 bed • 1 bath • 885 ft²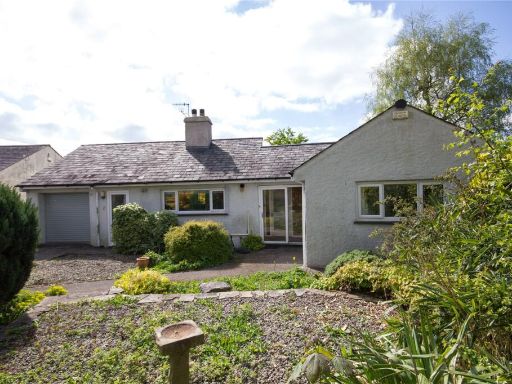 2 bedroom bungalow for sale in Stonecross Green, Kendal, Cumbria, LA9 — £375,000 • 2 bed • 1 bath • 1604 ft²
2 bedroom bungalow for sale in Stonecross Green, Kendal, Cumbria, LA9 — £375,000 • 2 bed • 1 bath • 1604 ft²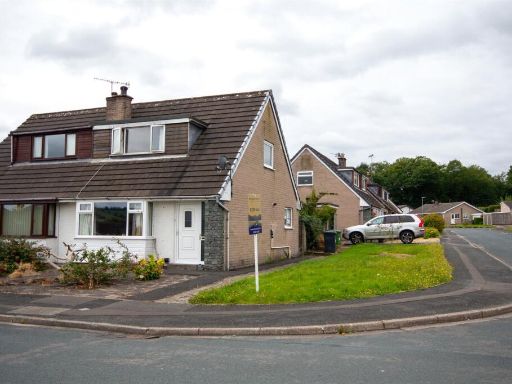 2 bedroom semi-detached house for sale in Kentwood Road, Kendal, Cumbria, LA9 — £250,000 • 2 bed • 1 bath • 819 ft²
2 bedroom semi-detached house for sale in Kentwood Road, Kendal, Cumbria, LA9 — £250,000 • 2 bed • 1 bath • 819 ft²