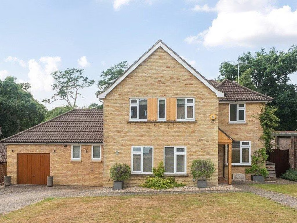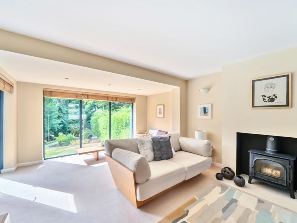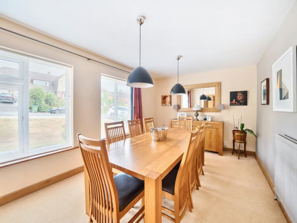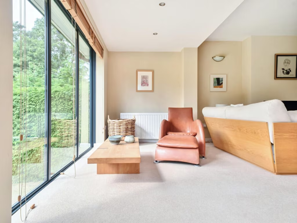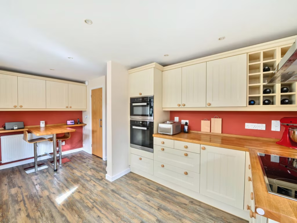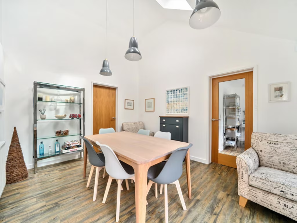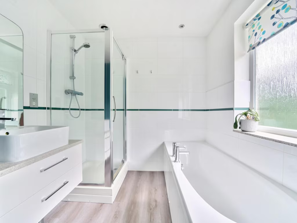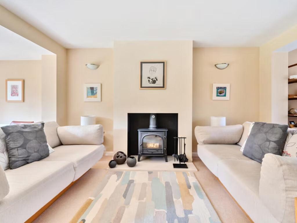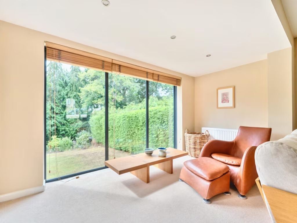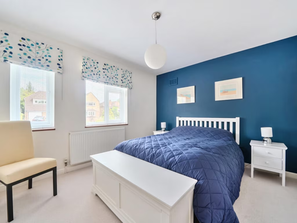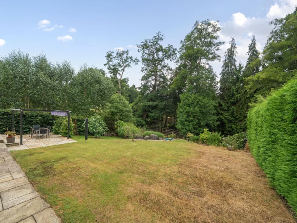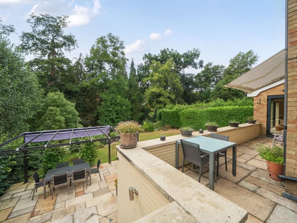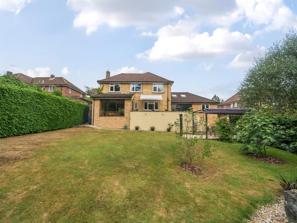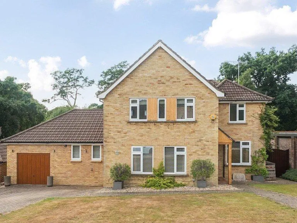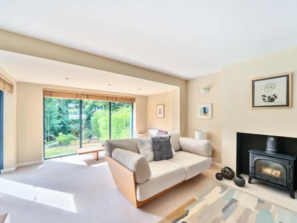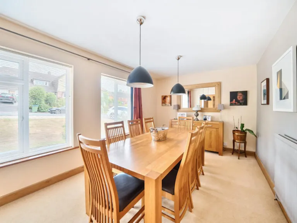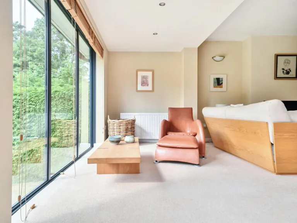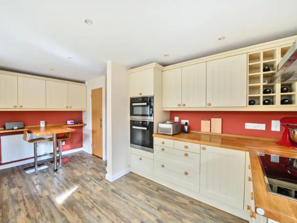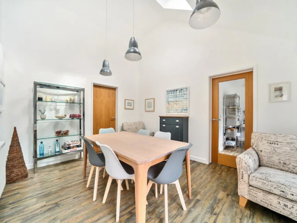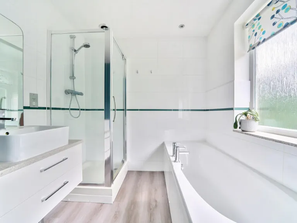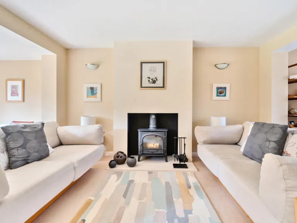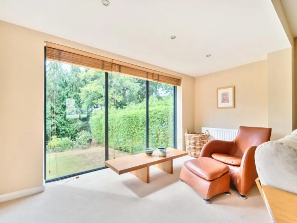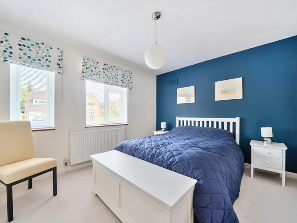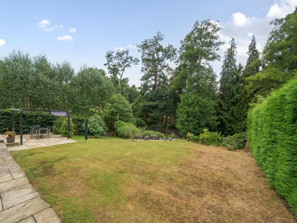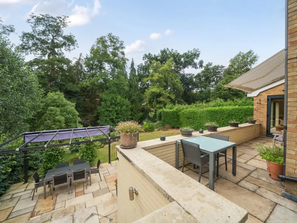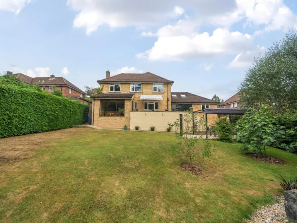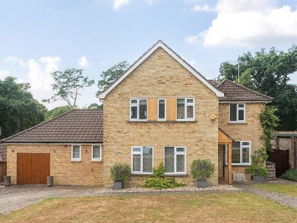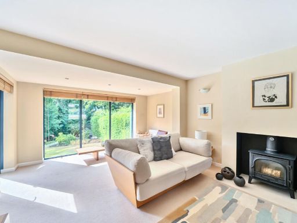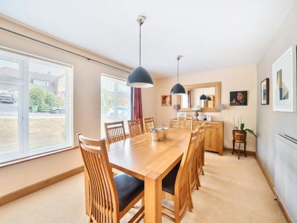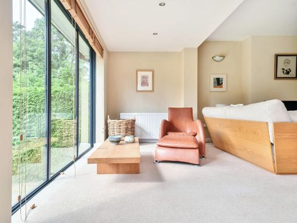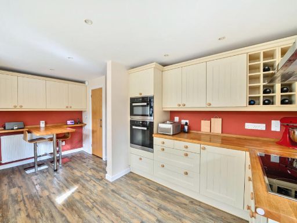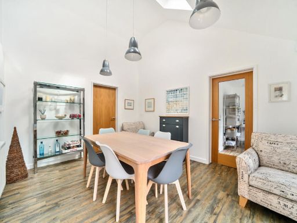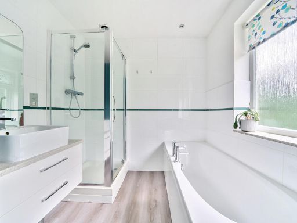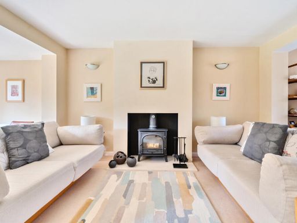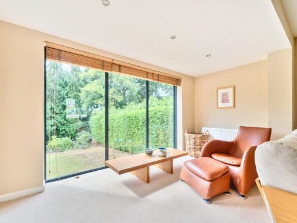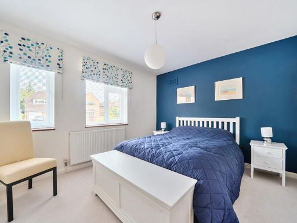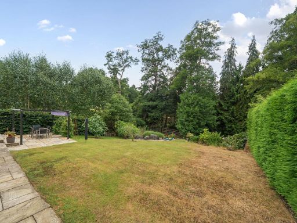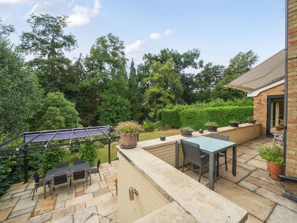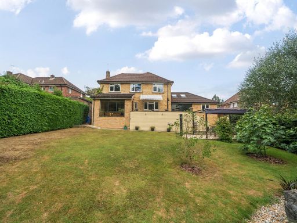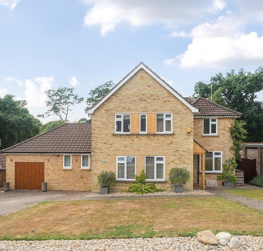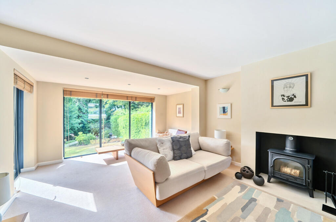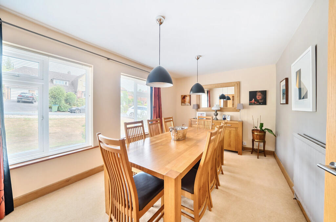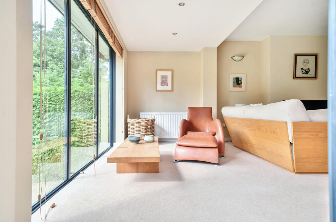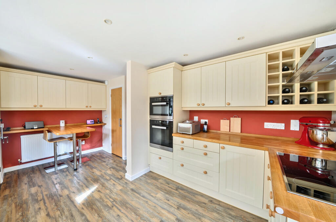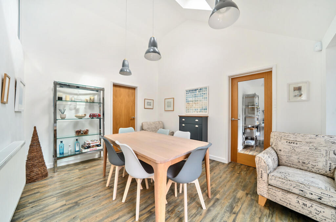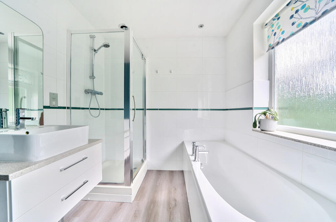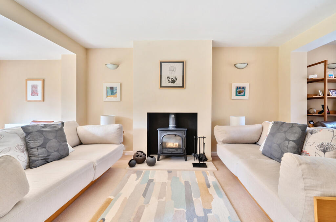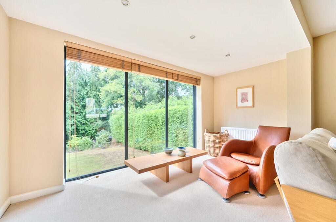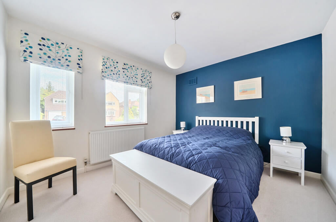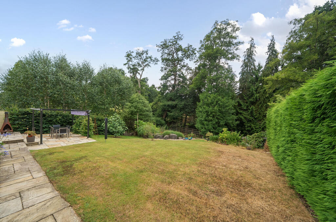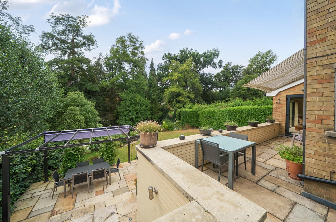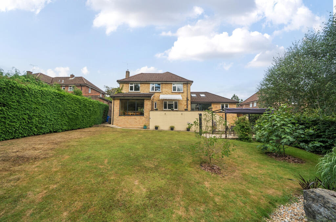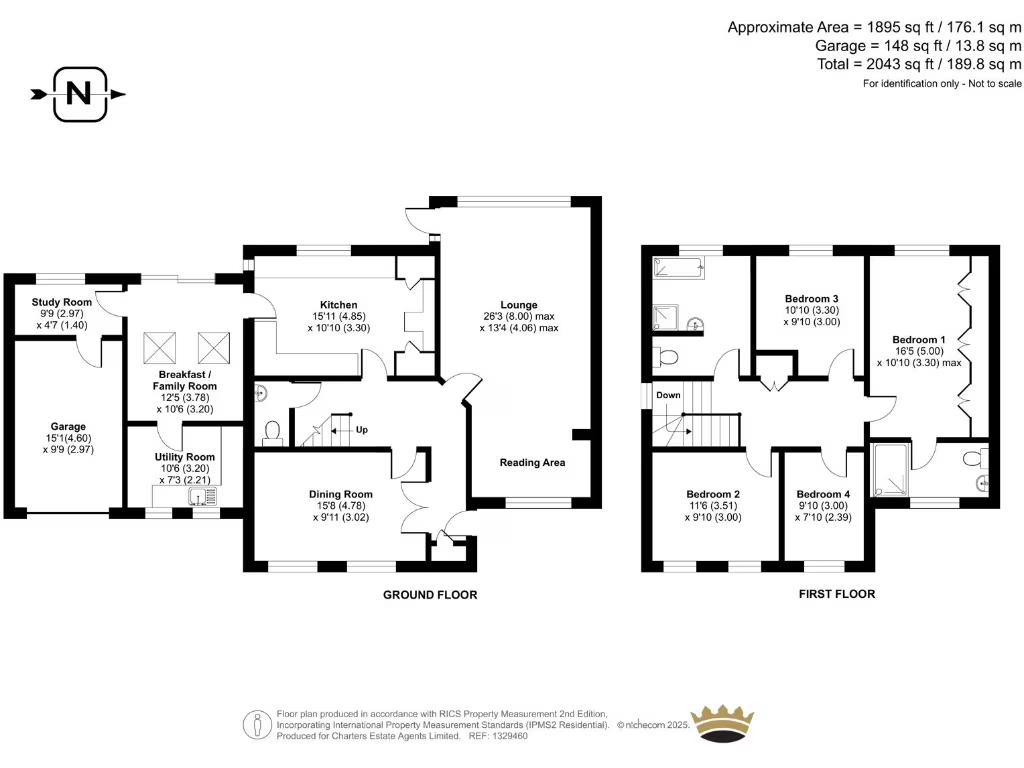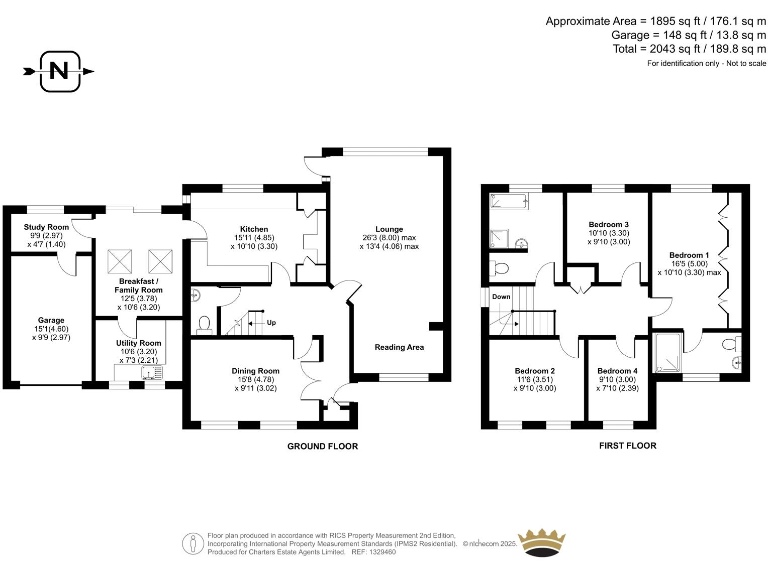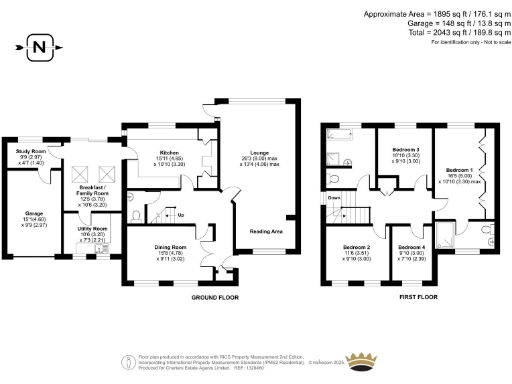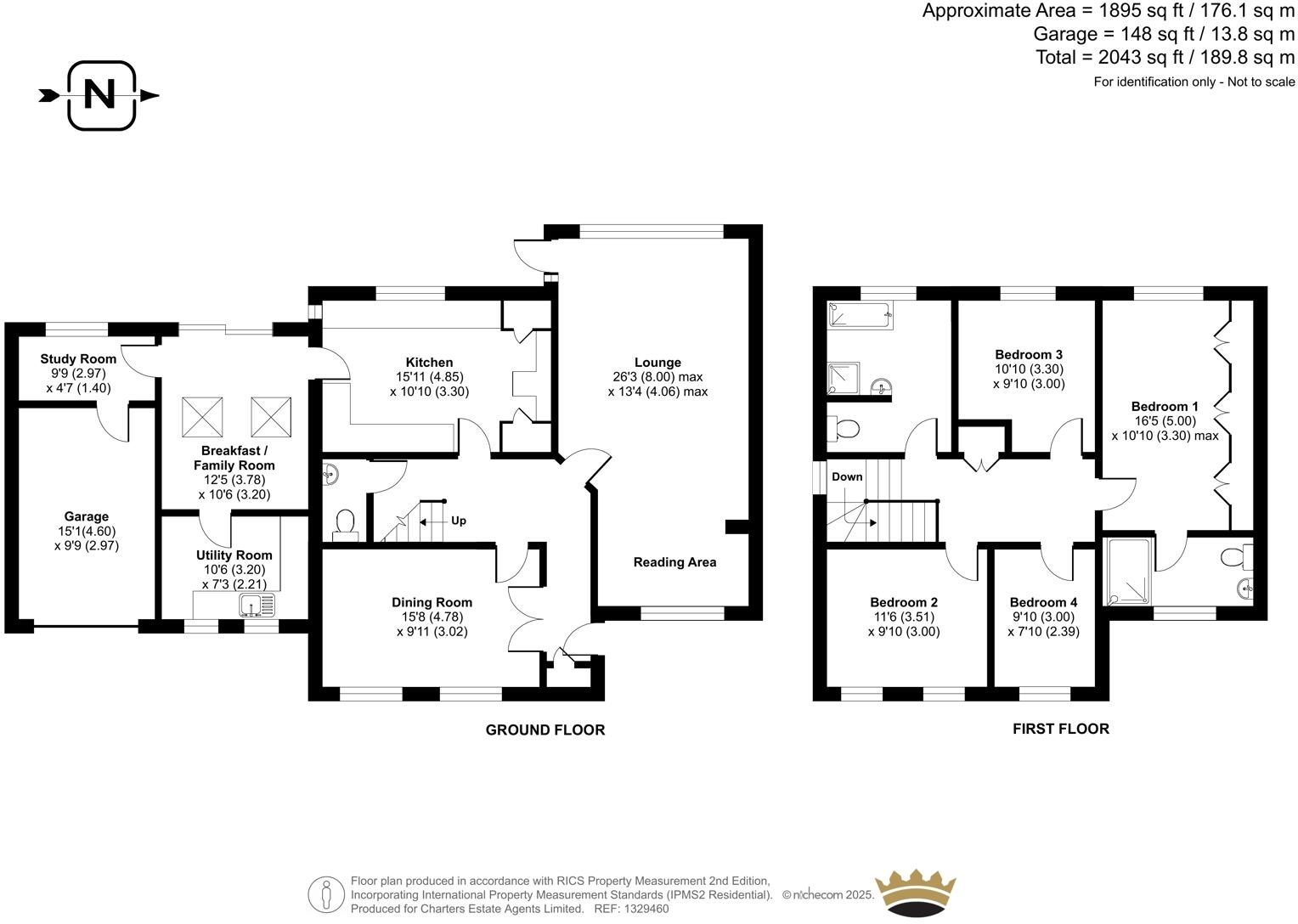Highly favoured west Bassett location, close to the golf course
Generous plot approaching a quarter of an acre with stream boundary
Westerly-facing rear garden, raised terrace and lower paved patio
Four bedrooms; principal bedroom with full-width wardrobes and en-suite
Vaulted breakfast room with skylights and sliding doors to terrace
Integral garage, two-car driveway and useful under-terrace storage
PV solar panels on roof; mains gas boiler and radiators
Tree Preservation Order on site; council tax classed as expensive
Set on nearly a quarter-acre plot on Bassett’s desirable west side, this detached four-bedroom family home combines generous living space with a private, westerly-facing garden backing onto Hollybrook stream. The layout delivers separate reception rooms, a study and a striking vaulted breakfast room with skylights that opens onto a raised terrace — ideal for family life and entertaining.
Practical features include an integral garage with driveway parking for two cars, gas central heating, double glazing and roof-mounted PV panels that reduce running costs. The owner carried out a single-storey extension in 2018, adding useful space; the house overall is of traditional 1930s construction and presents scope to personalise or update to modern tastes.
Buyers should note a Tree Preservation Order covers part of the grounds and council tax is listed as expensive. Some elements such as glazing install date and other internal finishes are not specified, so routine updating or maintenance may be required in places given the property’s age.
The location will appeal to families: excellent local schools, the nearby university and hospital, easy motorway access and close proximity to the city golf course and large open spaces. For buyers seeking a roomy, private garden and strong location credentials, this house offers immediate comfort with clear potential to enhance value.
