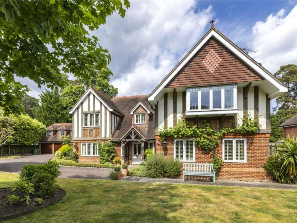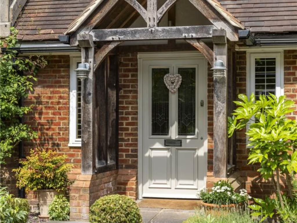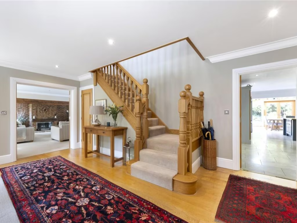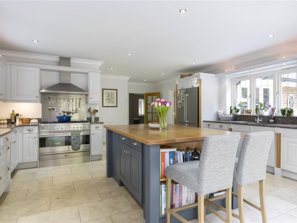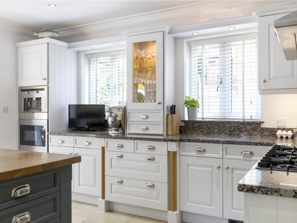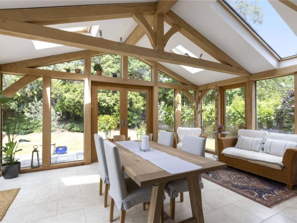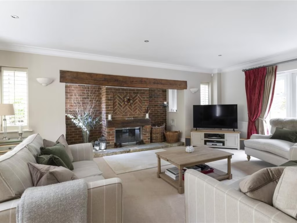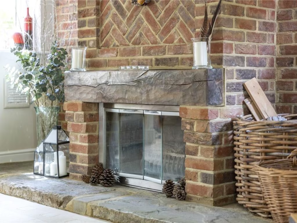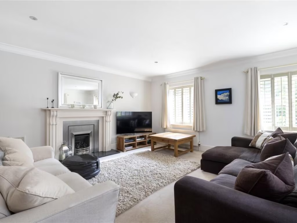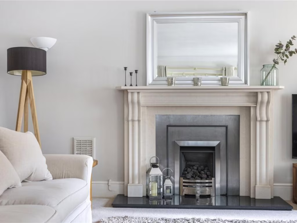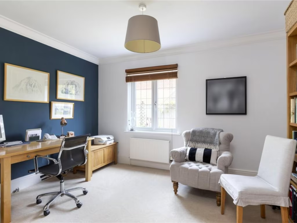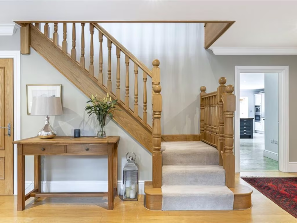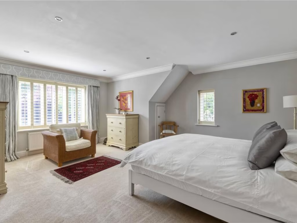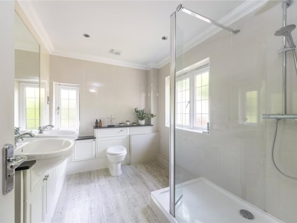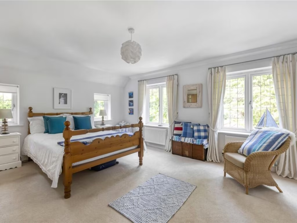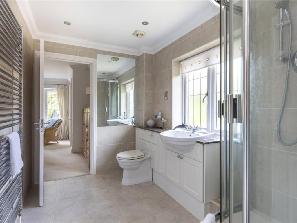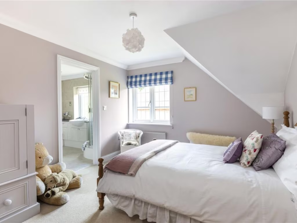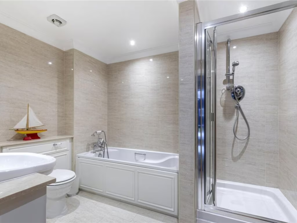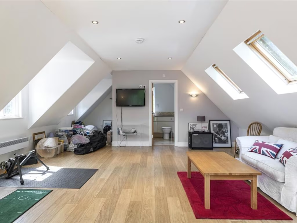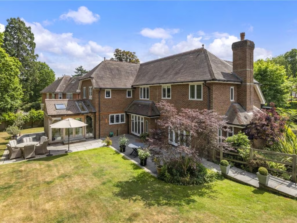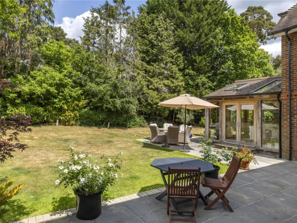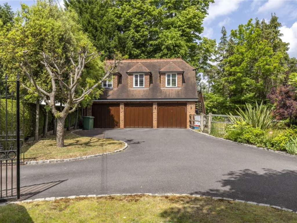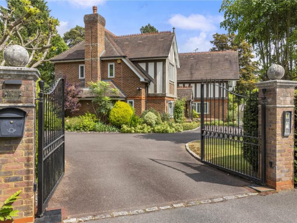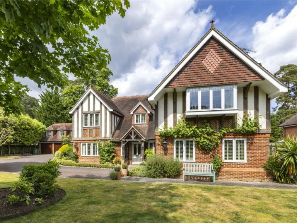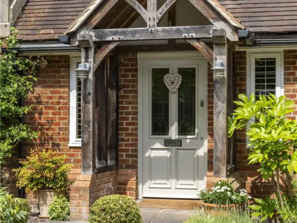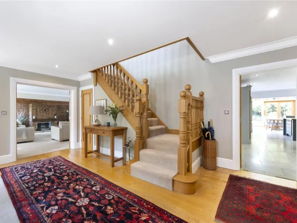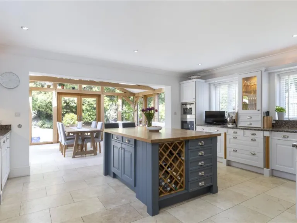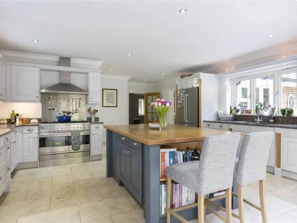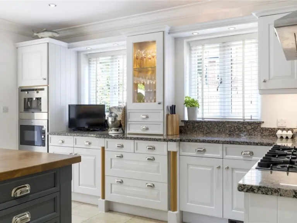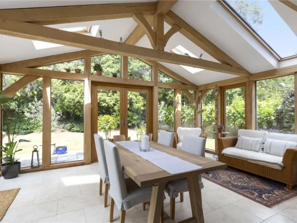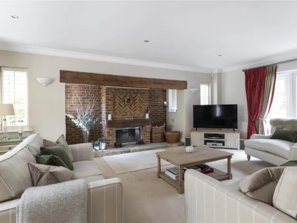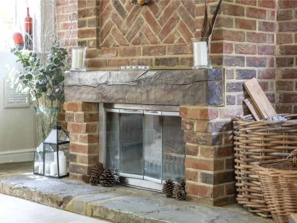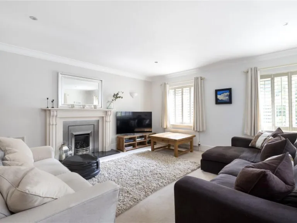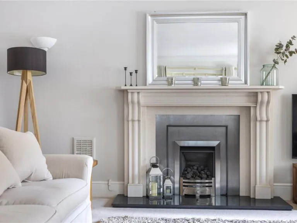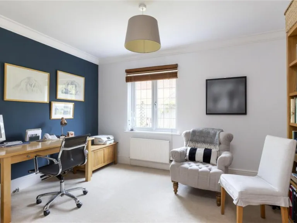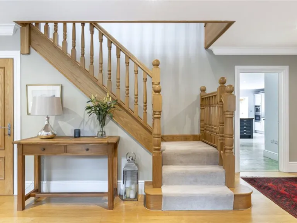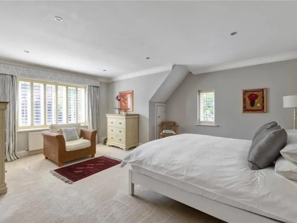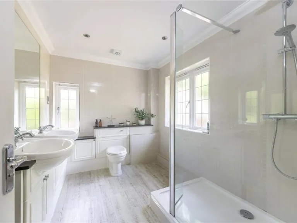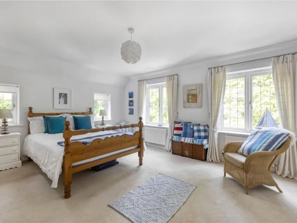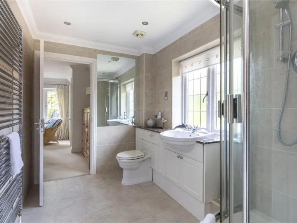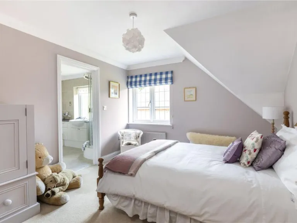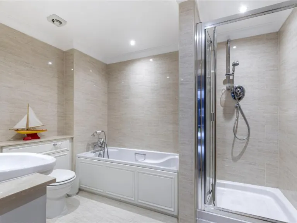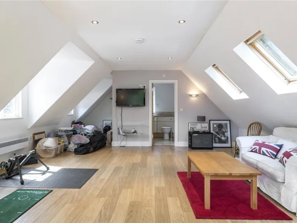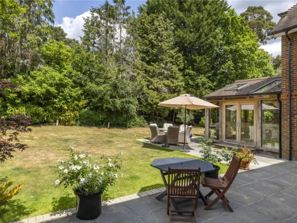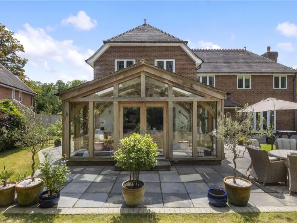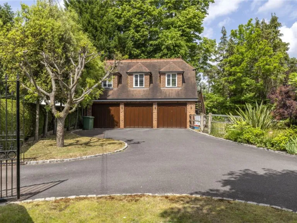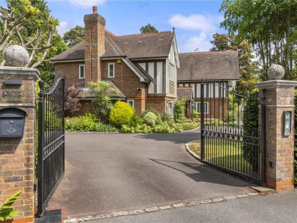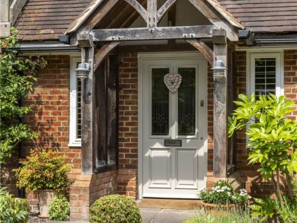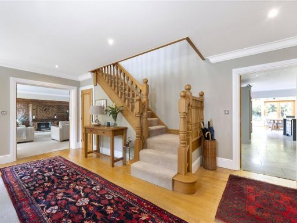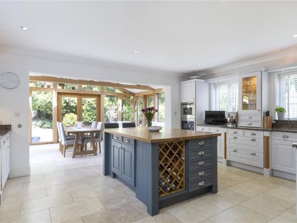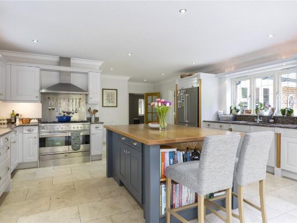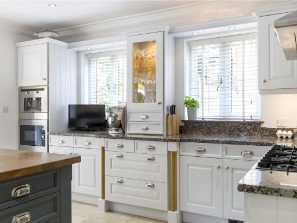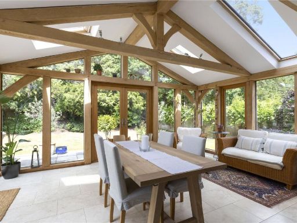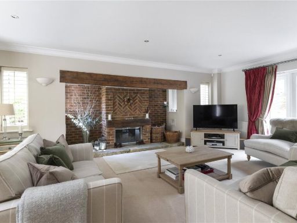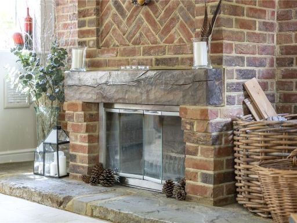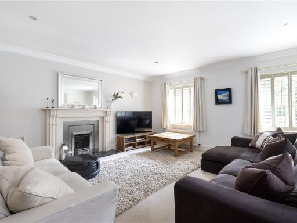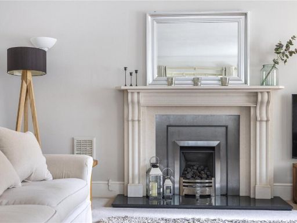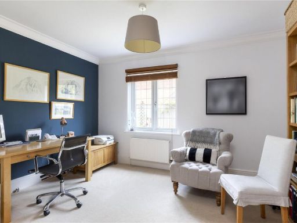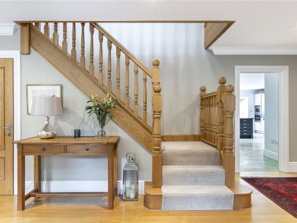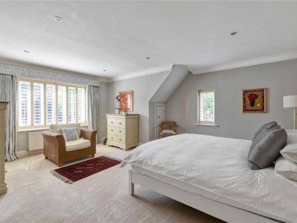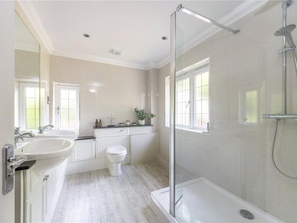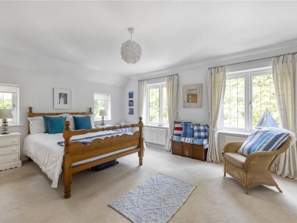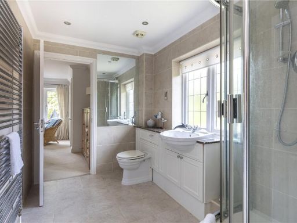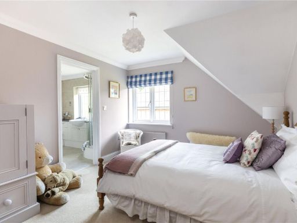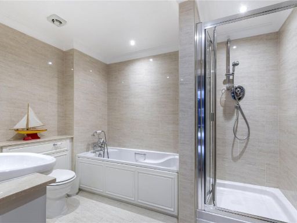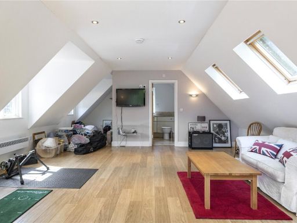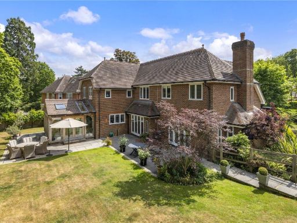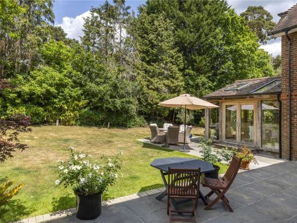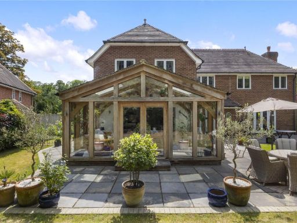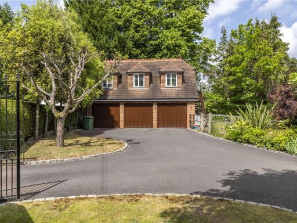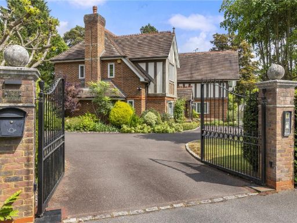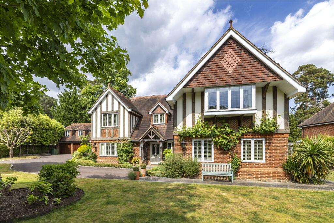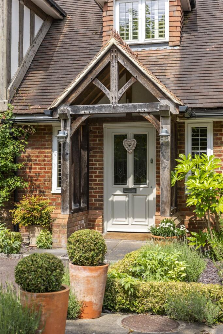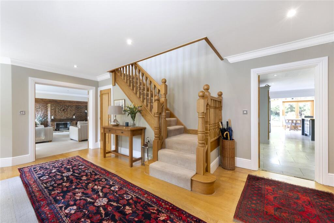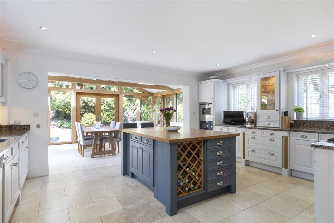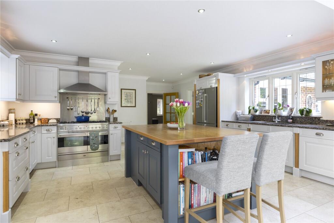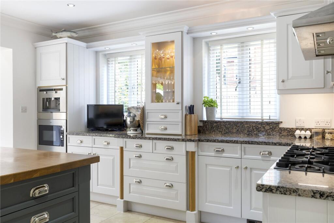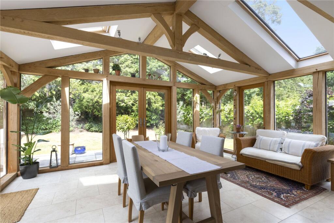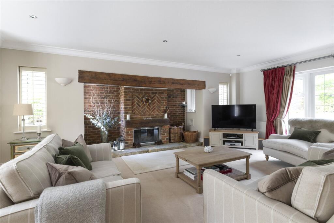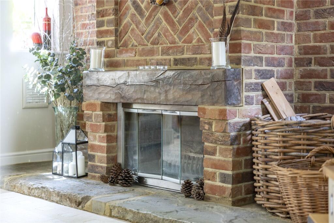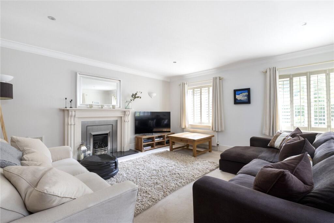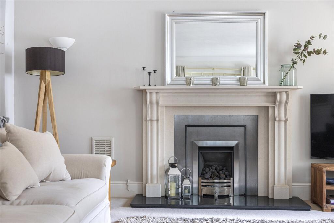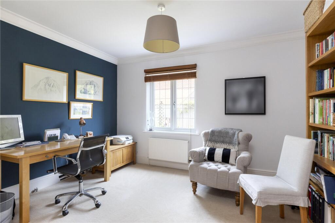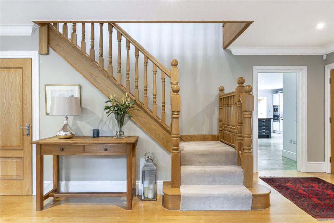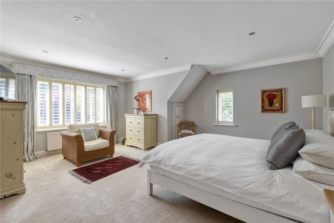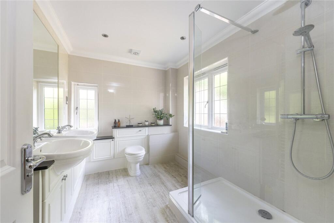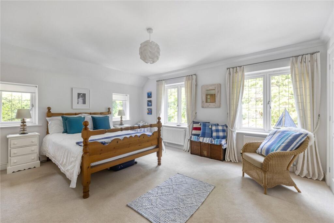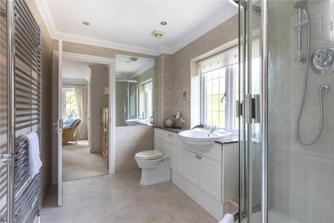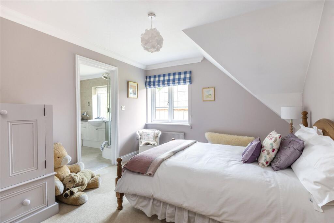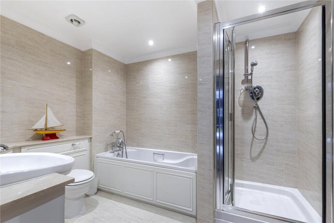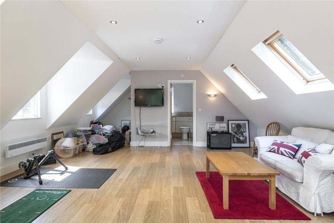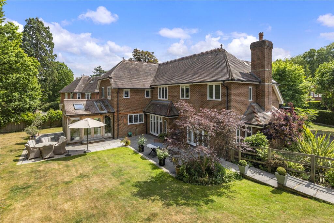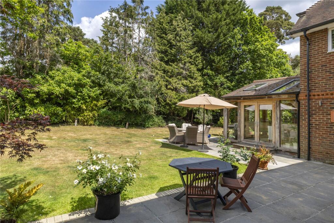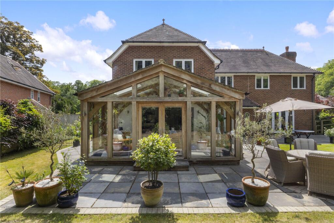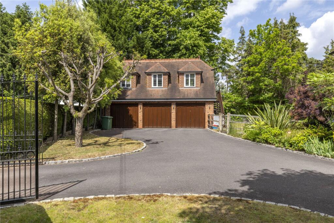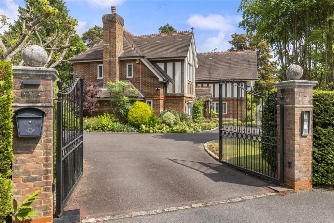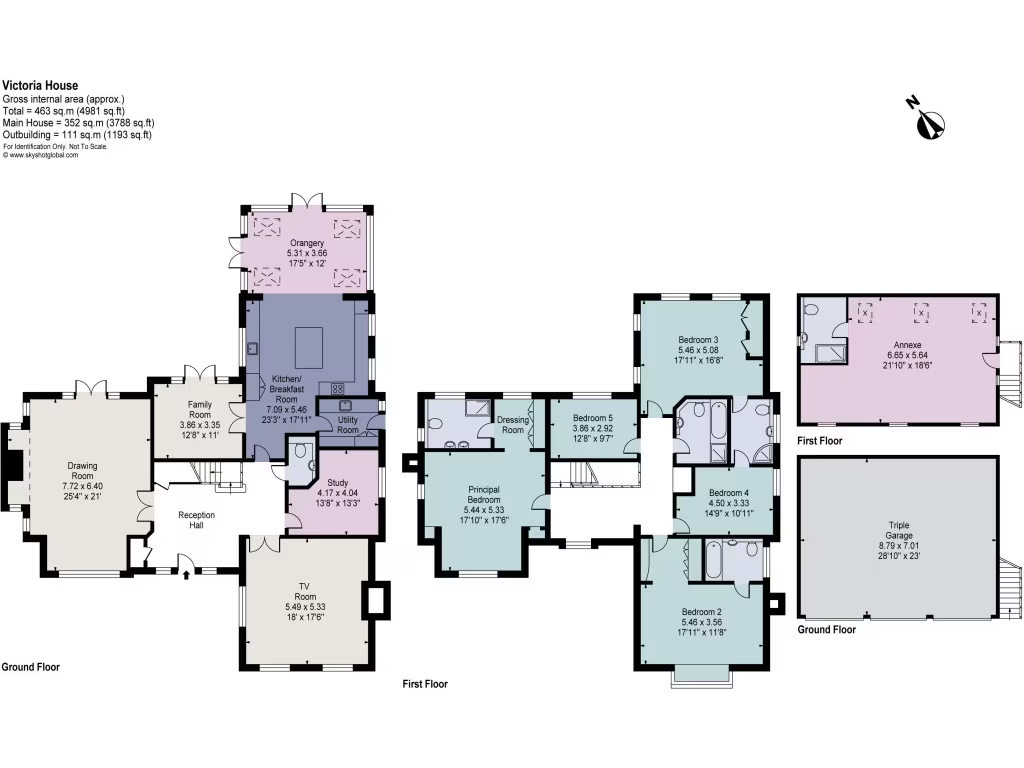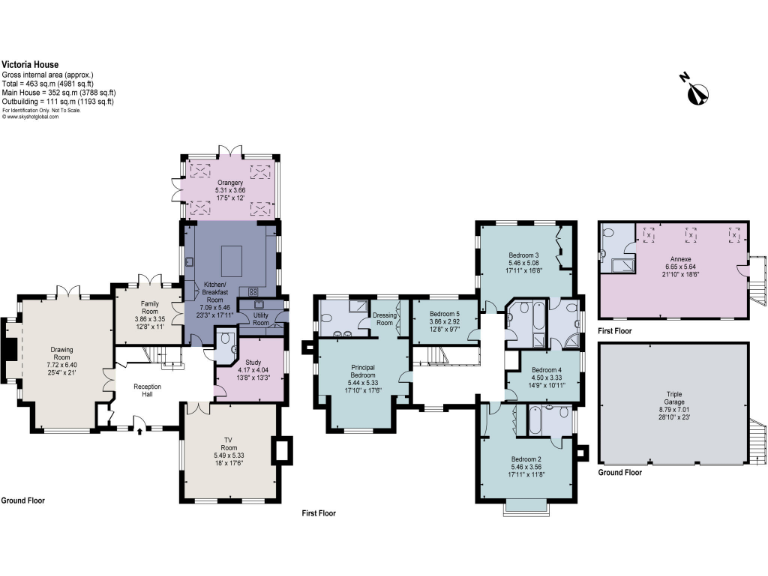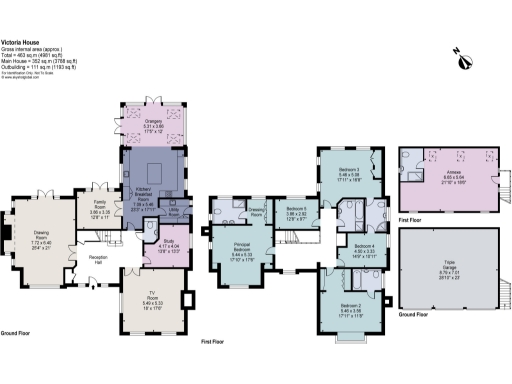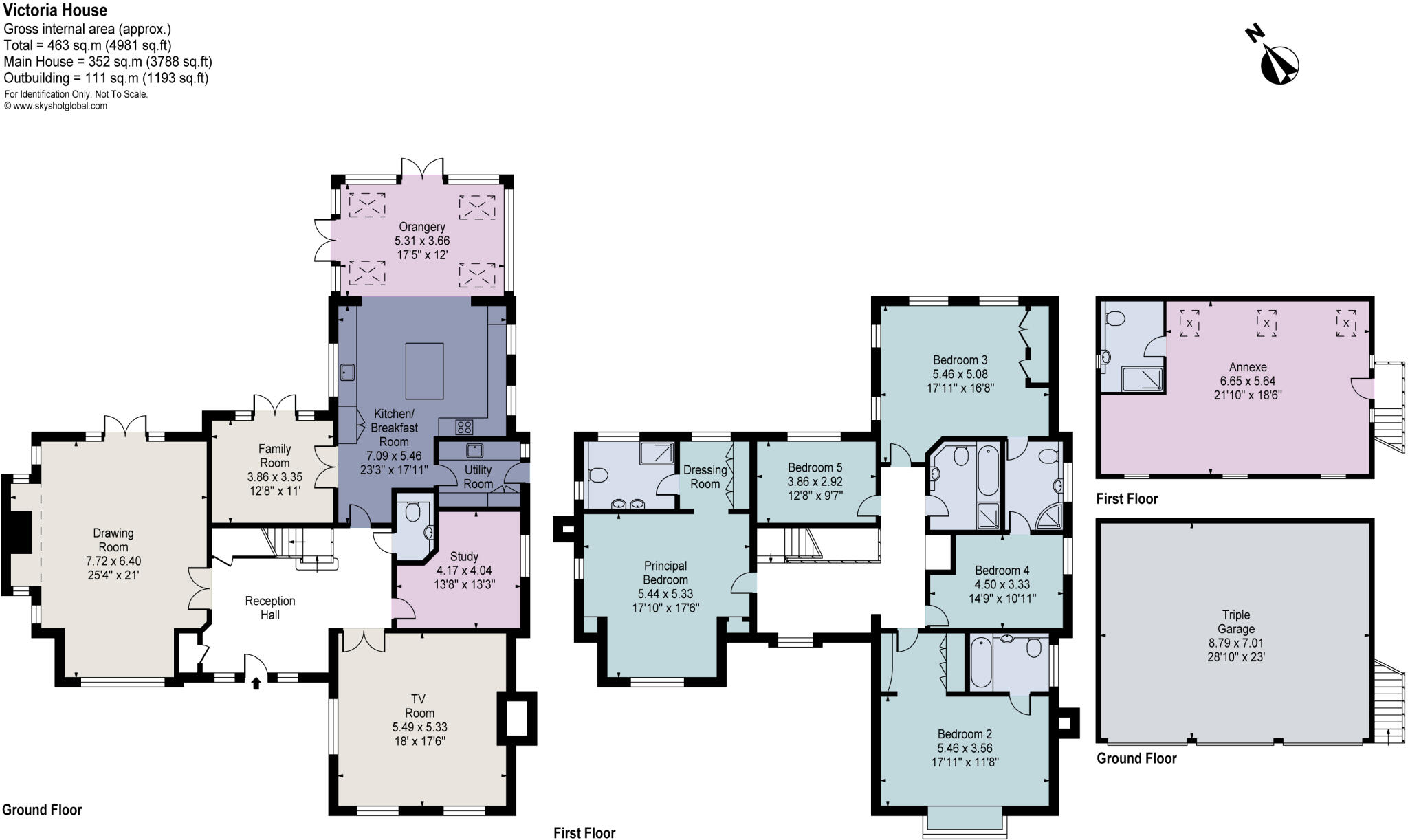Summary - VICTORIA HOUSE THE COVERT ASCOT SL5 9JS
5 bed 4 bath Detached
Spacious five-bedroom detached house with orangery, triple garage and private gardens..
Detached family house in gated cul-de-sac with extensive privacy
Approx. 4,981 sq ft across principal reception rooms and 5 bedrooms
Open-plan kitchen/breakfast/orangery with vaulted ceiling and garden access
Triple garage with independent annexe above—flexible ancillary accommodation
Underfloor heating, mains gas boiler; EPC Rating B
Very large plot; landscaped gardens, patio for al fresco dining
Council Tax Band H — very expensive; large home implies higher running costs
Wider area classification: Communal retirement — check local services/community mix
Victoria House is a substantial and private family residence set behind secure electric gates in a peaceful cul-de-sac in Ascot. Built in the early 2000s by Millgate Homes, the house offers generous living space across two floors with high-quality fittings, a vaulted orangery and beautifully landscaped, secluded gardens ideal for family life and entertaining.
The ground floor is configured around a large open-plan kitchen/breakfast/orangery with vaulted ceiling and French doors to the garden, complemented by a triple-aspect drawing room with an inglenook and log burner, a TV room, family room and a separate study. Upstairs the principal suite includes a dressing room and en suite; four further bedrooms provide flexibility for family, guests or staff, two with en suites and two sharing a Jack-and-Jill bathroom.
Practical benefits include a detached triple garage with an independent annexe above, underfloor heating fed by a mains-gas boiler, double glazing and an EPC rating of B. The property sits within a very large plot in an affluent area with excellent local schools and transport links to London and Heathrow, making it suitable for commuters and families wanting space and privacy.
Notable considerations: the home is very large (approximately 4,981 sq ft) and will carry corresponding maintenance and running costs; council tax is Band H (very expensive). The wider area classification indicates communal retirement, which may affect local services and community mix; buyers should review local planning and service arrangements as needed.
 5 bedroom detached house for sale in The Covert, Ascot, SL5 — £2,450,000 • 5 bed • 5 bath • 4981 ft²
5 bedroom detached house for sale in The Covert, Ascot, SL5 — £2,450,000 • 5 bed • 5 bath • 4981 ft²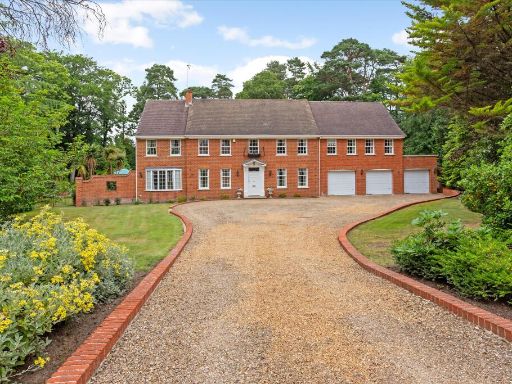 5 bedroom detached house for sale in Regents Walk, Ascot, Berkshire, SL5 — £3,100,000 • 5 bed • 4 bath • 5134 ft²
5 bedroom detached house for sale in Regents Walk, Ascot, Berkshire, SL5 — £3,100,000 • 5 bed • 4 bath • 5134 ft²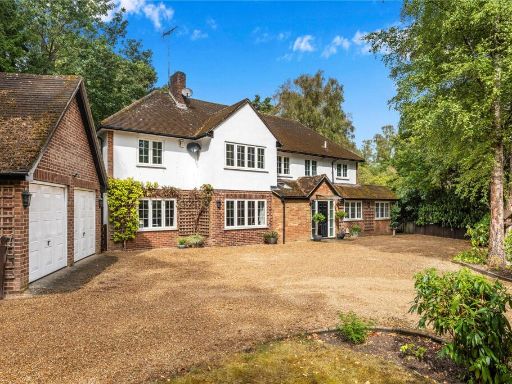 5 bedroom detached house for sale in Prince Consort Drive, Ascot, Berkshire, SL5 — £2,000,000 • 5 bed • 2 bath • 2995 ft²
5 bedroom detached house for sale in Prince Consort Drive, Ascot, Berkshire, SL5 — £2,000,000 • 5 bed • 2 bath • 2995 ft²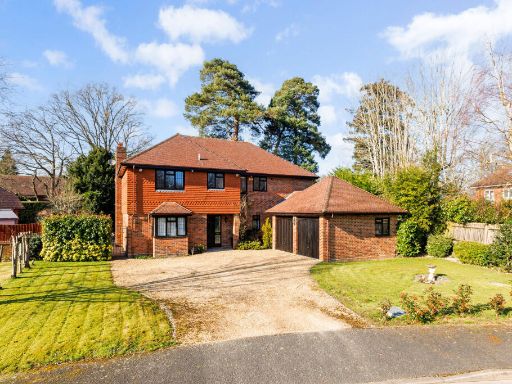 5 bedroom detached house for sale in Winkfield Road, Ascot, SL5 — £1,350,000 • 5 bed • 3 bath • 2786 ft²
5 bedroom detached house for sale in Winkfield Road, Ascot, SL5 — £1,350,000 • 5 bed • 3 bath • 2786 ft²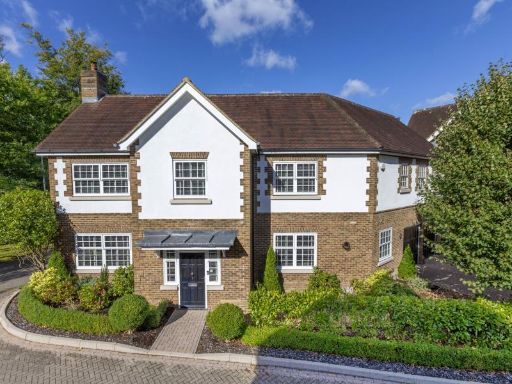 5 bedroom detached house for sale in Ascot, Berks, SL5 — £1,295,000 • 5 bed • 3 bath • 3000 ft²
5 bedroom detached house for sale in Ascot, Berks, SL5 — £1,295,000 • 5 bed • 3 bath • 3000 ft²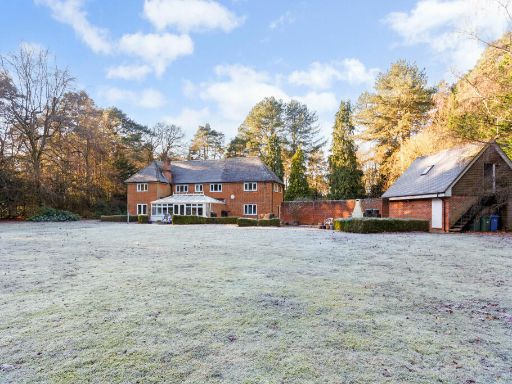 5 bedroom detached house for sale in Swinley Road, Ascot, SL5 — £1,700,000 • 5 bed • 2 bath • 3158 ft²
5 bedroom detached house for sale in Swinley Road, Ascot, SL5 — £1,700,000 • 5 bed • 2 bath • 3158 ft²