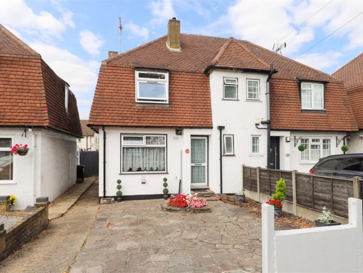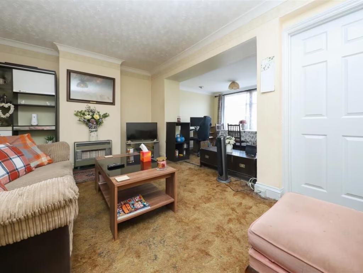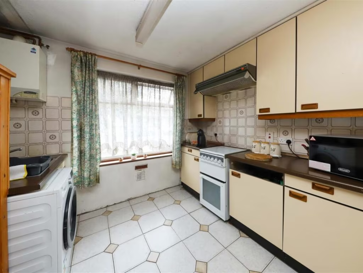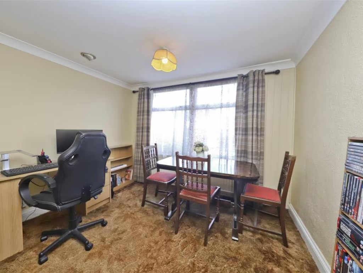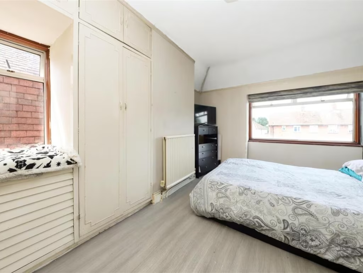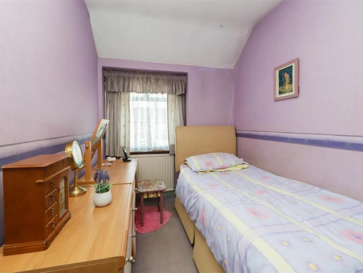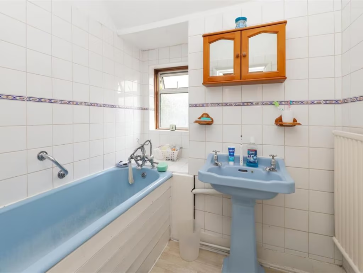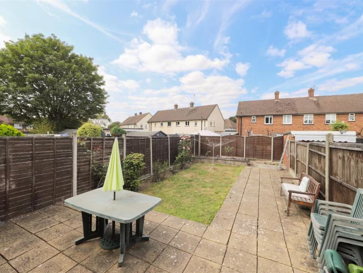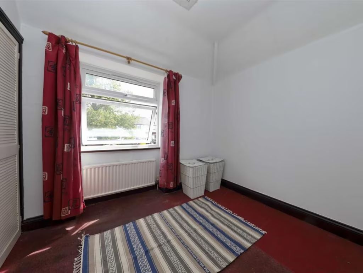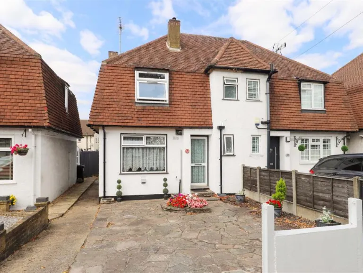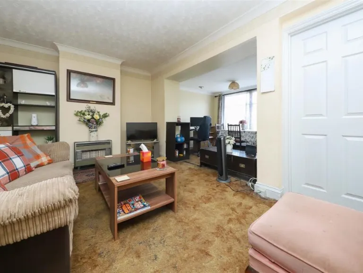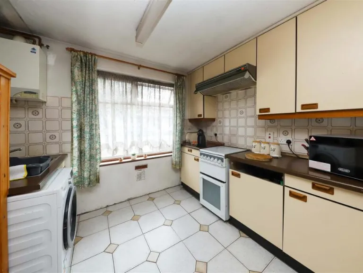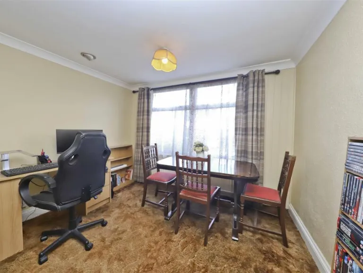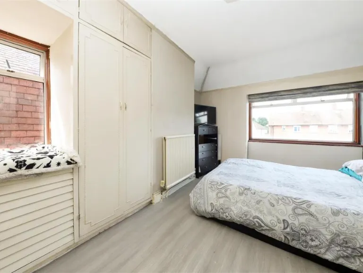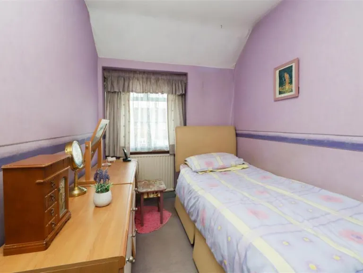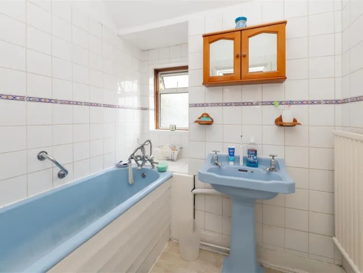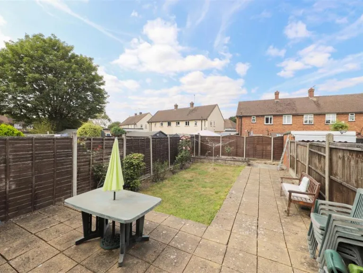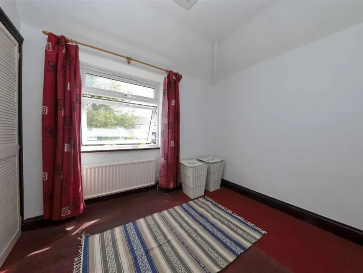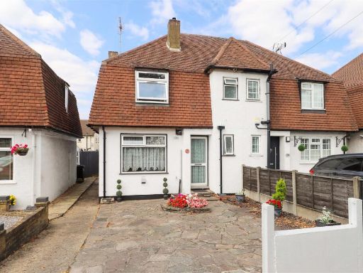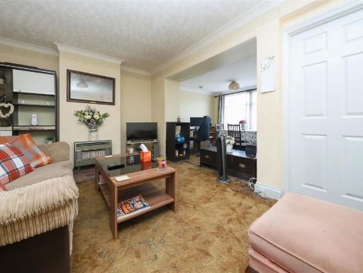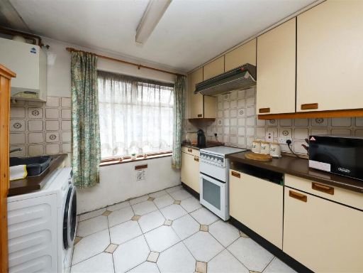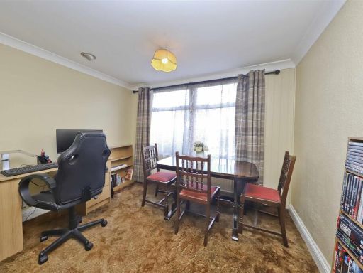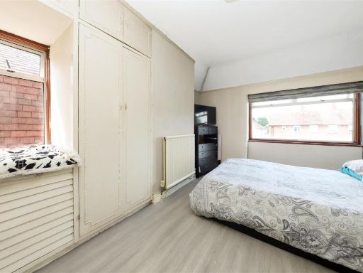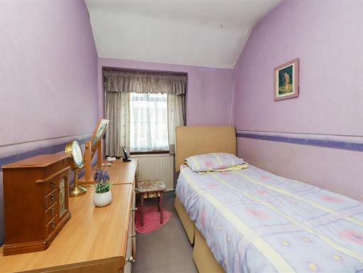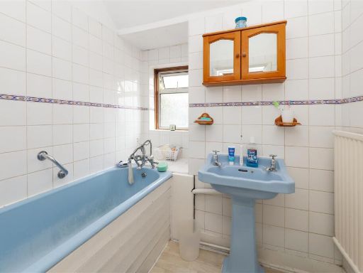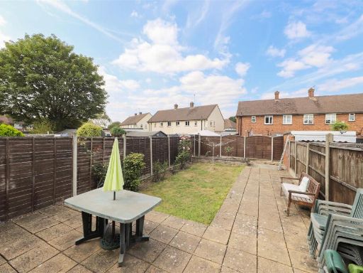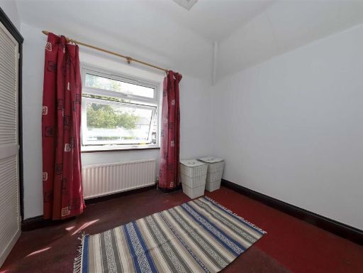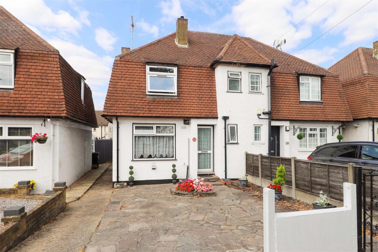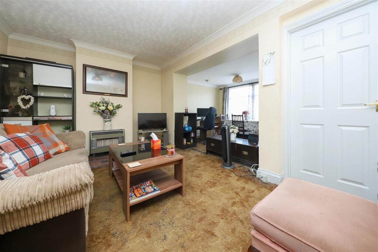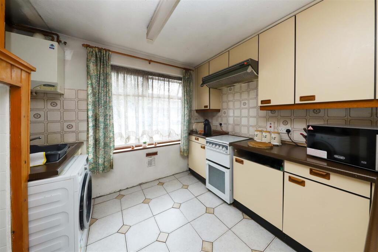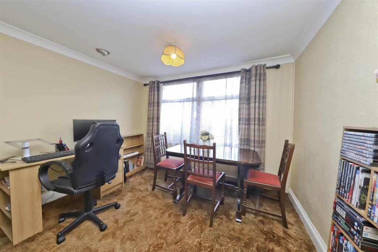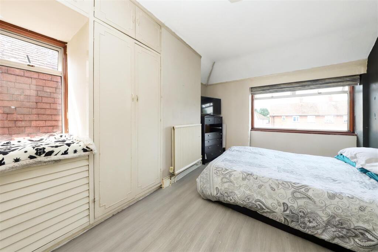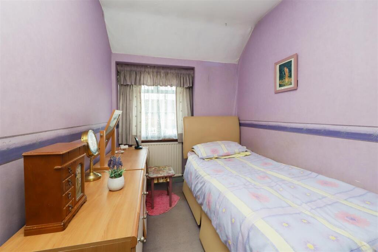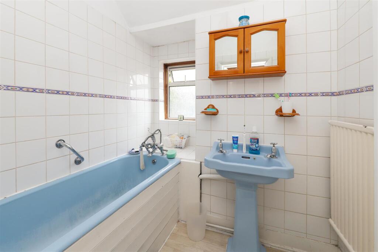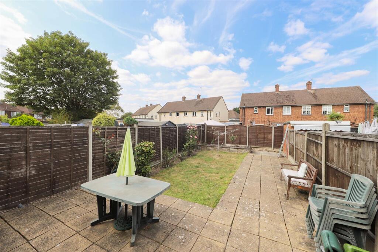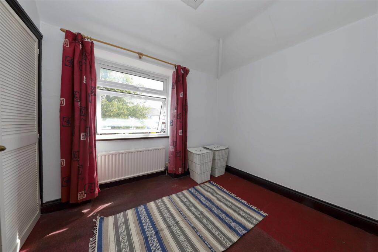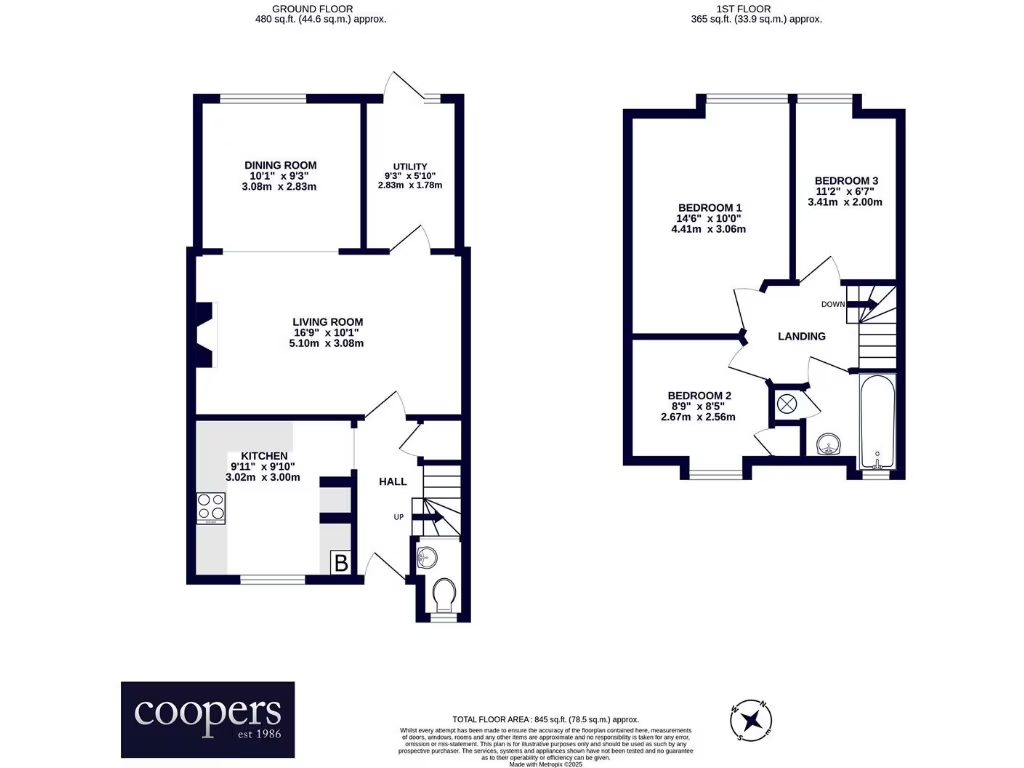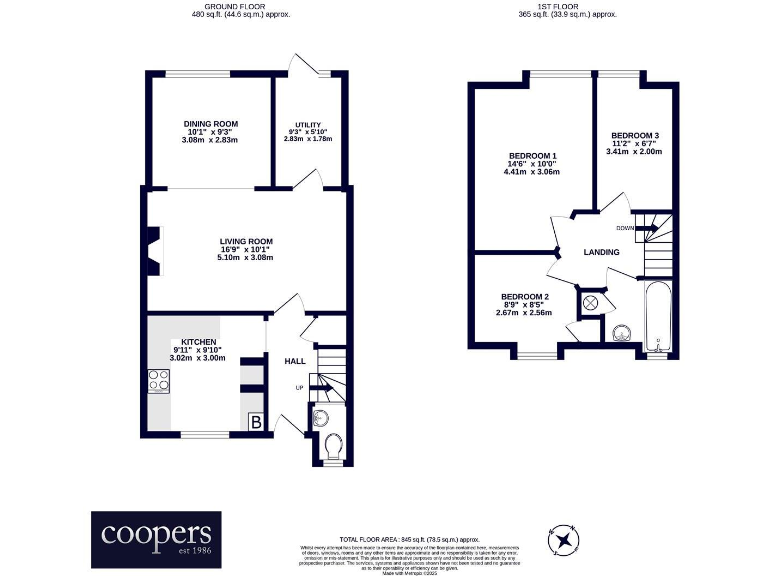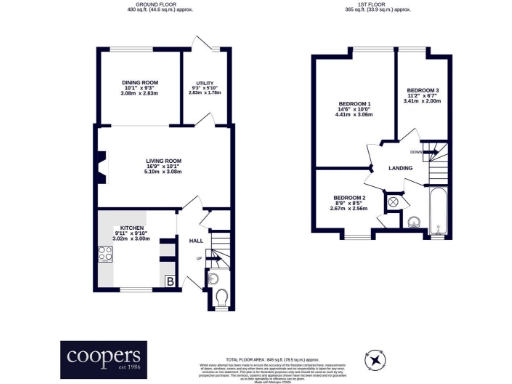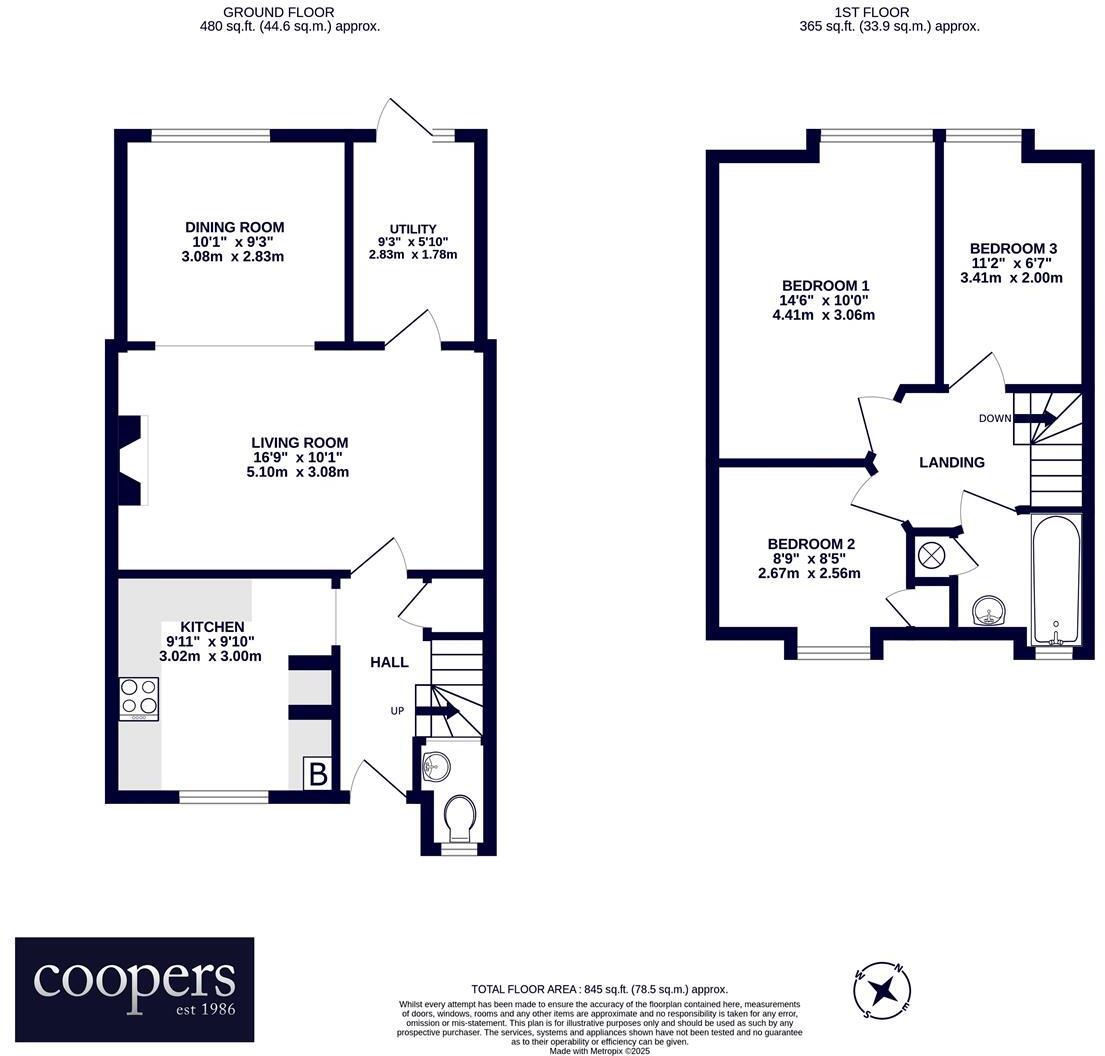Summary - 118 Park View Road, Hillingdon, UB8 UB8 3LL
3 bed 1 bath Semi-Detached
- Extended 1930s semi-detached house with practical family layout
- 16ft living room, separate 10ft dining room and utility/WC downstairs
- 14ft main bedroom plus two further bedrooms
- Off-street paved driveway and private rear garden
- Dated interior: carpets, decor and fixtures need modernising
- Double glazing fitted before 2002; walls likely uninsulated
- Single family bathroom; modest room proportions
- Plot size listed as very large but exterior suggests small–average
A three-bedroom, extended 1930s semi-detached house on Park View Road offering a practical family layout and convenient access to Uxbridge. The ground floor provides a 16ft living room, separate 10ft dining room, 9ft kitchen, utility and downstairs W/C — useful for family life and everyday chores. The first floor has a 14ft main bedroom, two further bedrooms and a family bathroom. Off-street parking and a private rear garden complete the package.
The property is well placed for local shops, several Good-rated primary schools and easy links to Uxbridge town centre, public transport and major road routes. Broadband and mobile signal are reported as fast/excellent, and there is no flood risk. Tenure is freehold and mains gas central heating is installed.
Internally the home requires updating: decor, carpets and fittings are dated and the glazing dates from before 2002. The property’s brick walls are likely uninsulated (as built), so buyers should budget for energy-efficiency improvements. There is a single family bathroom and modest room proportions — suitable for a small family but with limited expansion potential unless further extension work is possible.
Note on plot size: the supplied data lists a very large plot, but the exterior descriptions and images suggest a small-to-average suburban garden and paved driveway. Interested buyers should confirm plot boundaries and garden size at viewing and by checking title plans.
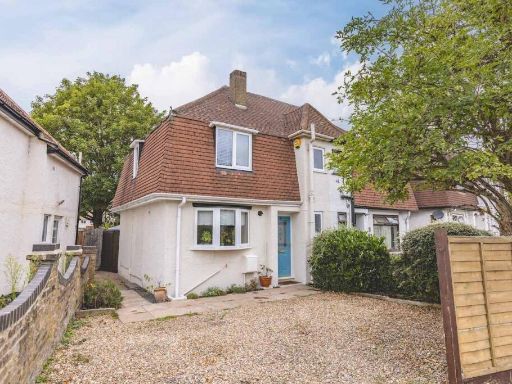 3 bedroom semi-detached house for sale in Park View Road, Uxbridge, UB8 — £525,000 • 3 bed • 1 bath • 861 ft²
3 bedroom semi-detached house for sale in Park View Road, Uxbridge, UB8 — £525,000 • 3 bed • 1 bath • 861 ft²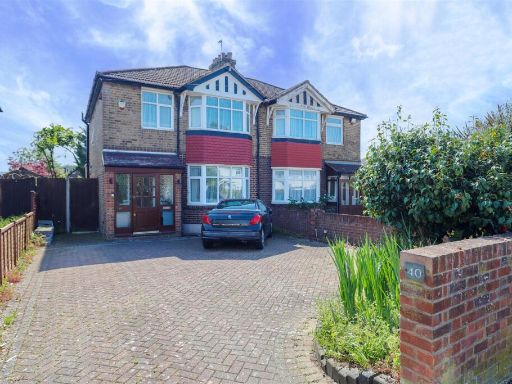 3 bedroom semi-detached house for sale in Pole Hill Road, Hillingdon, UB10 — £685,000 • 3 bed • 1 bath • 1152 ft²
3 bedroom semi-detached house for sale in Pole Hill Road, Hillingdon, UB10 — £685,000 • 3 bed • 1 bath • 1152 ft²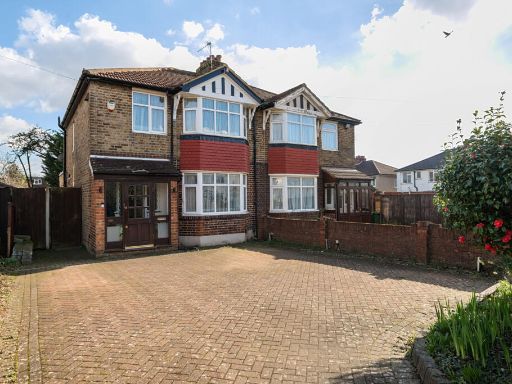 3 bedroom semi-detached house for sale in Pole Hill Road, Uxbridge, UB10 — £685,000 • 3 bed • 1 bath • 1611 ft²
3 bedroom semi-detached house for sale in Pole Hill Road, Uxbridge, UB10 — £685,000 • 3 bed • 1 bath • 1611 ft²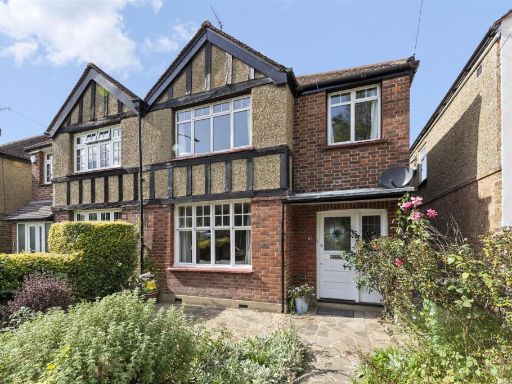 3 bedroom semi-detached house for sale in Harefield Road, Uxbridge, UB8 — £625,000 • 3 bed • 1 bath • 1117 ft²
3 bedroom semi-detached house for sale in Harefield Road, Uxbridge, UB8 — £625,000 • 3 bed • 1 bath • 1117 ft²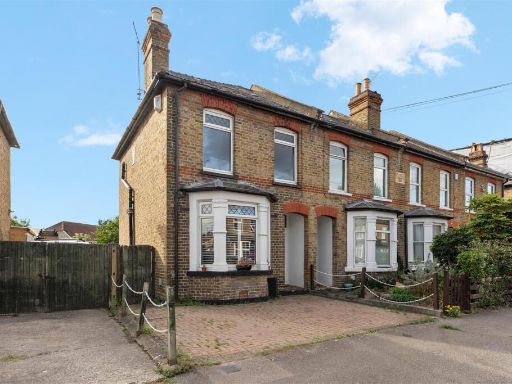 3 bedroom semi-detached house for sale in Bridge Road, Uxbridge, UB8 — £535,000 • 3 bed • 1 bath • 1008 ft²
3 bedroom semi-detached house for sale in Bridge Road, Uxbridge, UB8 — £535,000 • 3 bed • 1 bath • 1008 ft²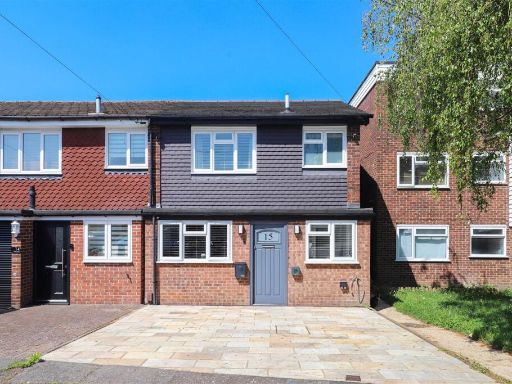 3 bedroom end of terrace house for sale in Aintree Close, Hillingdon, UB8 — £500,000 • 3 bed • 1 bath • 887 ft²
3 bedroom end of terrace house for sale in Aintree Close, Hillingdon, UB8 — £500,000 • 3 bed • 1 bath • 887 ft²