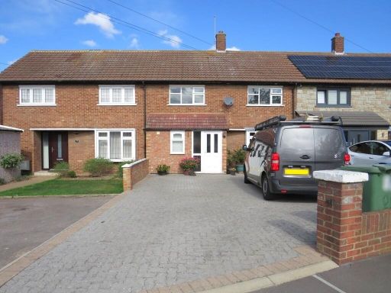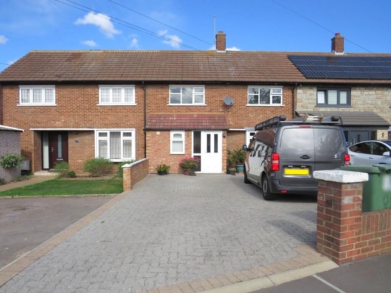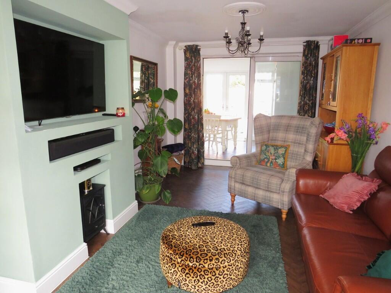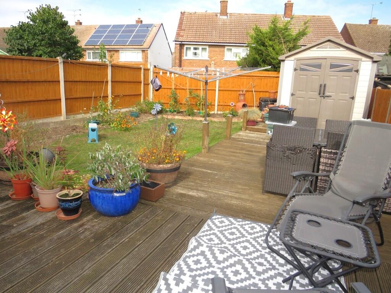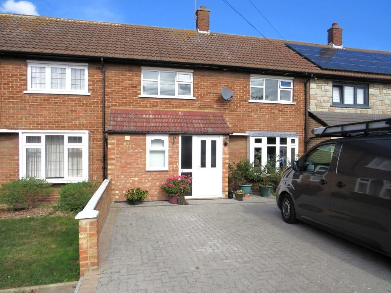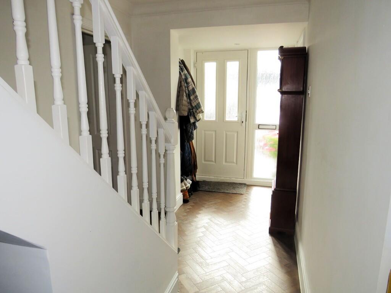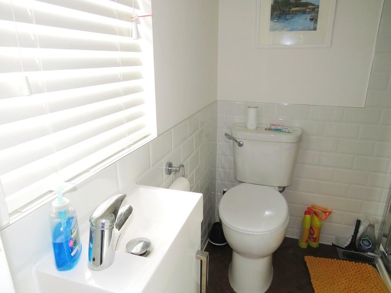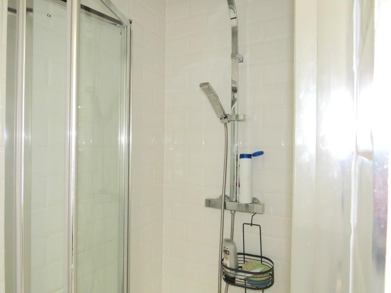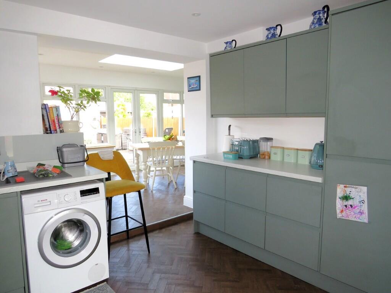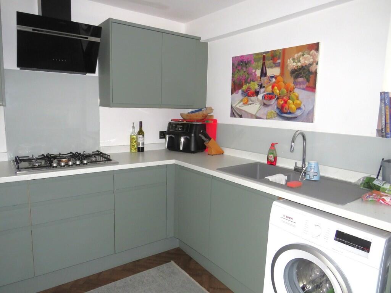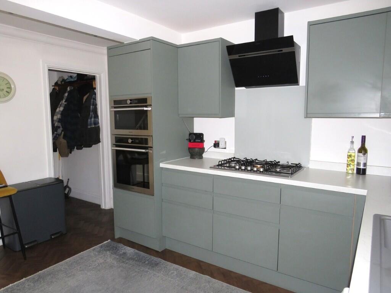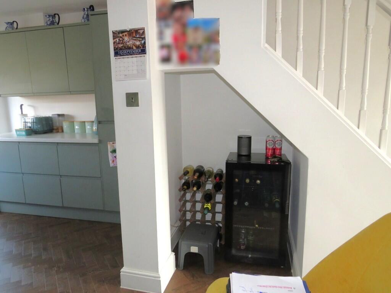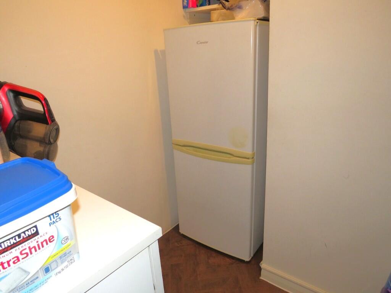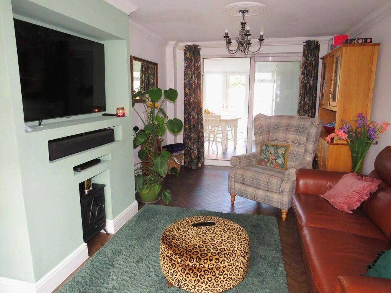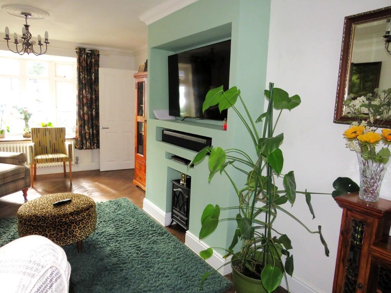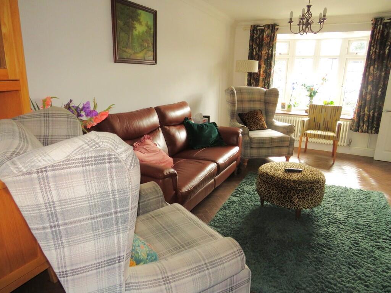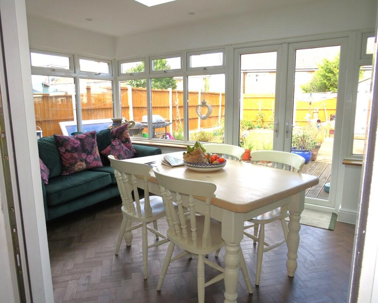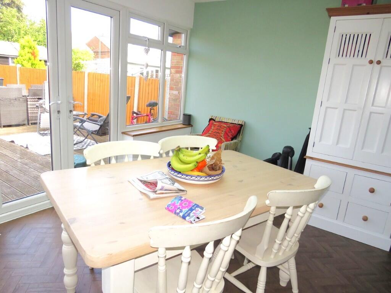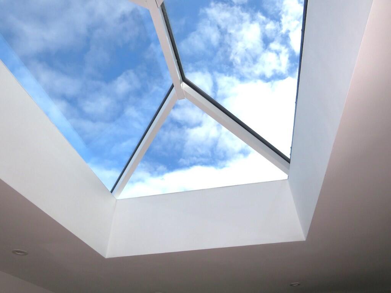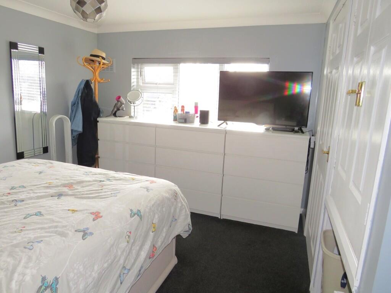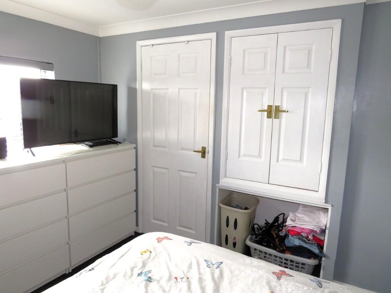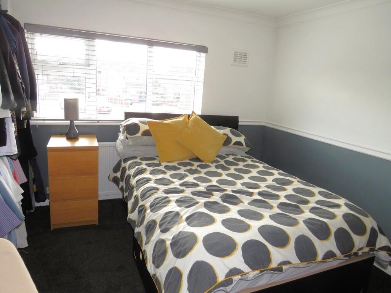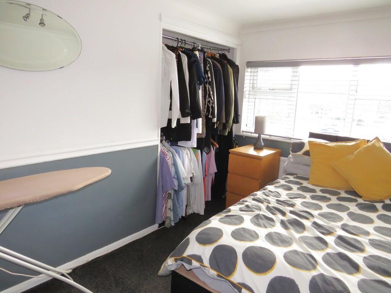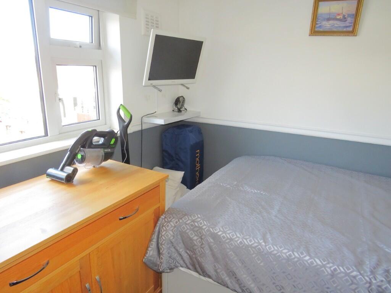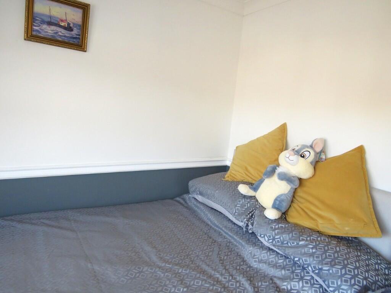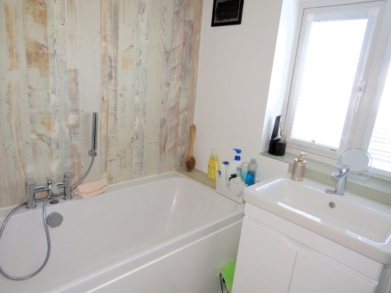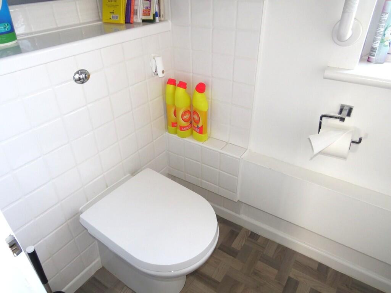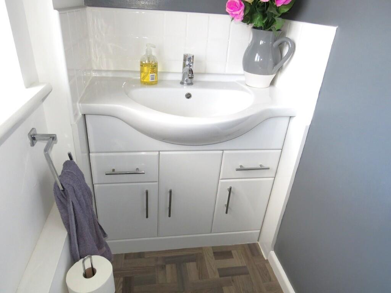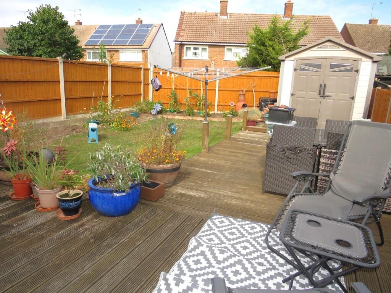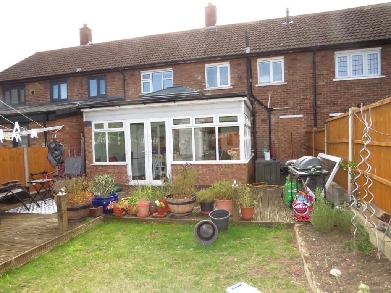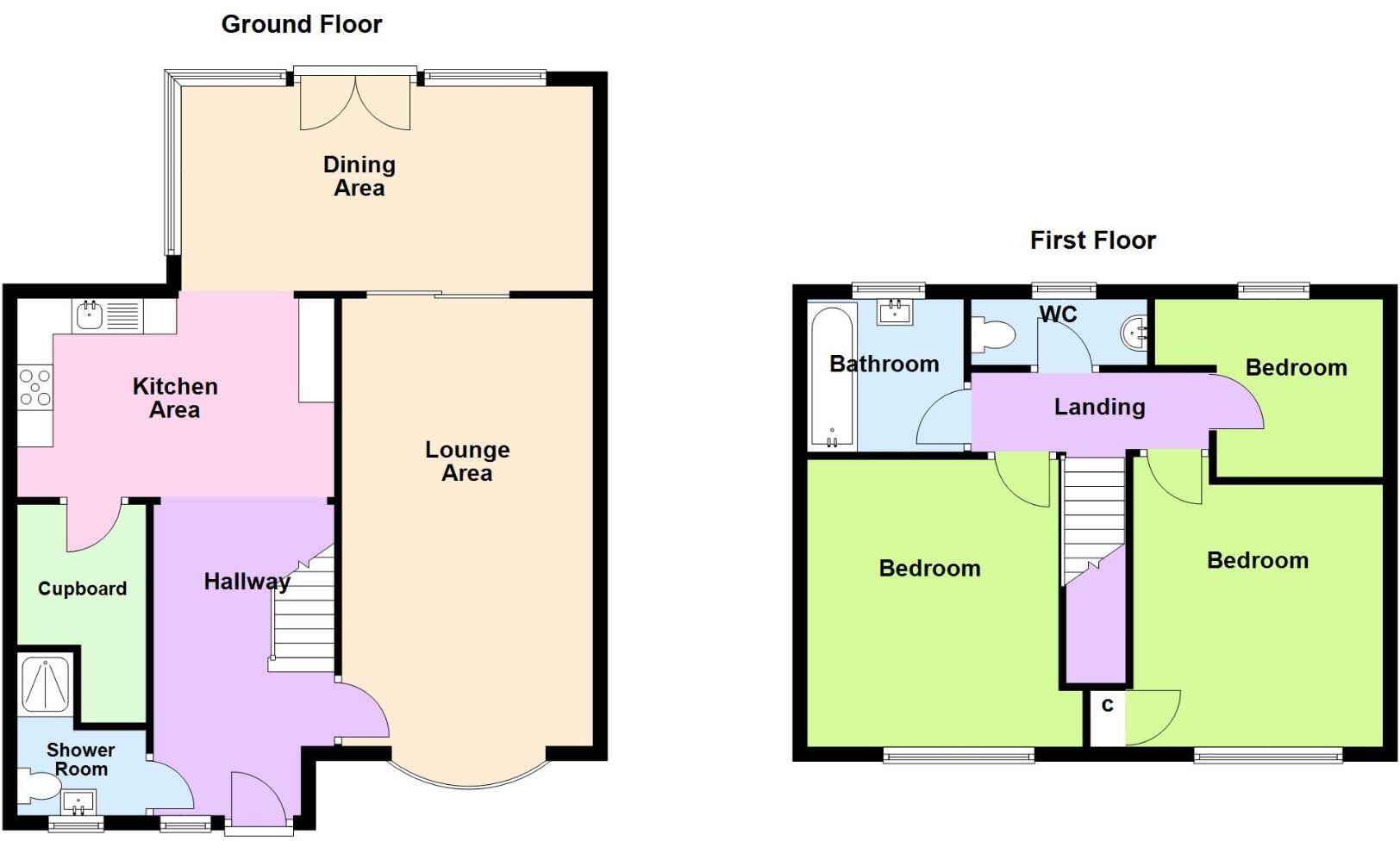Summary - 81 WHITMORE AVENUE GRAYS RM16 2HX
3 bed 2 bath Terraced
Ready family home with large garden and multiple parking spaces.
3 double bedrooms and two bathrooms, about 1,163 sq ft total
Approximately 40ft rear garden with decking and lawn, garden shed
Ample off-street parking for numerous cars to the front
Downstairs cloakroom with separate shower; separate first-floor WC
Fitted high-gloss kitchen with integrated fridge freezer and oven
Solar panels fitted; front area shows garage potential
Located in a deprived/hampered neighbourhood despite low recorded crime
Seller has not tested appliances or services — buyer verification advised
This three-bedroom mid-terraced house on Whitmore Avenue offers practical family living with a generous layout and off-street parking for several cars. The ground floor feels bright and open thanks to a long lounge, high-gloss kitchen, and a conservatory that extends dining space into the garden. A useful utility room and downstairs cloakroom/shower room add everyday convenience.
Bedrooms are well-proportioned and the property measures about 1,163 sq ft, with a rear garden of approximately 40ft — enough for children’s play or a small patio and lawn. Recent cosmetic redecoration and contemporary finishes (herringbone high-gloss floors, fitted kitchen, inset wood burner) reduce immediate upkeep for incoming buyers. The house is freehold and has solar panels and apparent garage potential at the front.
Important facts and limits: the wider area is classed as deprived and the local profile is described as a hampered neighbourhood, although recorded crime is low. One nearby secondary school is rated “Requires improvement.” The seller has not tested appliances or services; buyers should obtain verification and full surveys where needed.
This home suits a family seeking a ready-to-live-in house with scope to modernise further or extend (subject to planning). The combination of parking, garden depth and roomy reception spaces gives practical value for everyday family life.
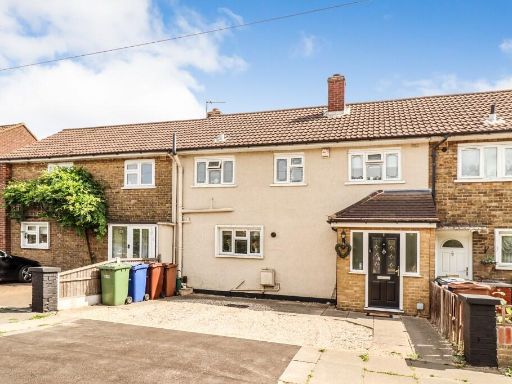 3 bedroom terraced house for sale in STIFFORD CLAYS ROAD, Stifford Clays, Grays, RM16 — £375,000 • 3 bed • 1 bath • 901 ft²
3 bedroom terraced house for sale in STIFFORD CLAYS ROAD, Stifford Clays, Grays, RM16 — £375,000 • 3 bed • 1 bath • 901 ft²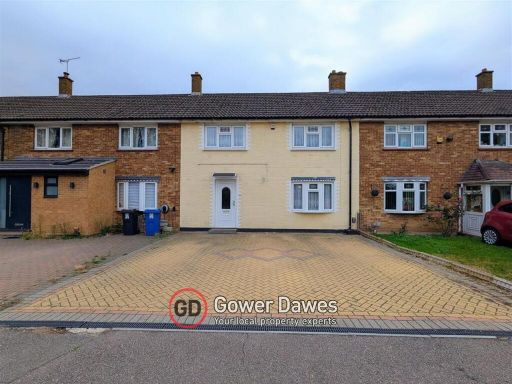 3 bedroom terraced house for sale in Morant Road, Chadwell St.Mary, RM16 — £400,000 • 3 bed • 1 bath • 1005 ft²
3 bedroom terraced house for sale in Morant Road, Chadwell St.Mary, RM16 — £400,000 • 3 bed • 1 bath • 1005 ft²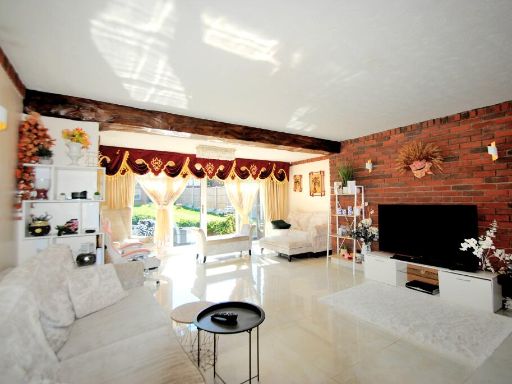 3 bedroom terraced house for sale in Stifford Clays Road, Grays, RM16 — £450,000 • 3 bed • 1 bath • 1066 ft²
3 bedroom terraced house for sale in Stifford Clays Road, Grays, RM16 — £450,000 • 3 bed • 1 bath • 1066 ft²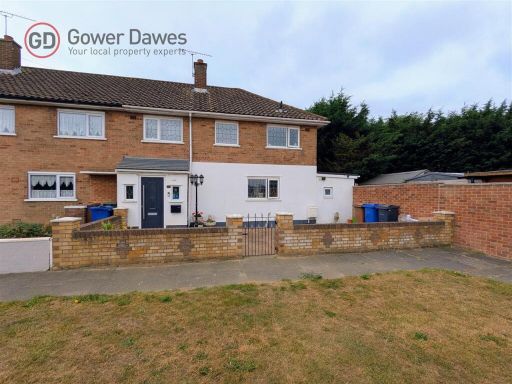 3 bedroom end of terrace house for sale in Stifford Clays Road, Stifford Clays, RM16 — £400,000 • 3 bed • 2 bath • 1044 ft²
3 bedroom end of terrace house for sale in Stifford Clays Road, Stifford Clays, RM16 — £400,000 • 3 bed • 2 bath • 1044 ft²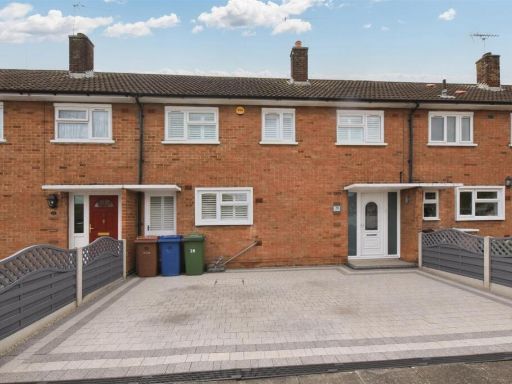 3 bedroom terraced house for sale in NO ONWARD CHAIN Gourney Grove, Grays, RM16 — £400,000 • 3 bed • 1 bath • 789 ft²
3 bedroom terraced house for sale in NO ONWARD CHAIN Gourney Grove, Grays, RM16 — £400,000 • 3 bed • 1 bath • 789 ft²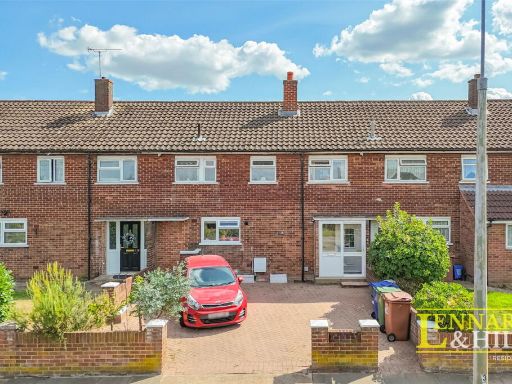 3 bedroom terraced house for sale in Stifford Clays Road, Grays, RM16 2DR, RM16 — £400,000 • 3 bed • 1 bath • 962 ft²
3 bedroom terraced house for sale in Stifford Clays Road, Grays, RM16 2DR, RM16 — £400,000 • 3 bed • 1 bath • 962 ft²



























































