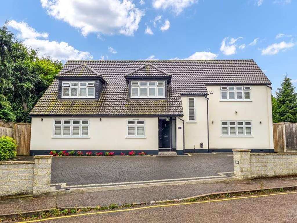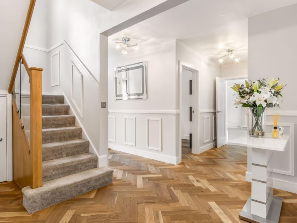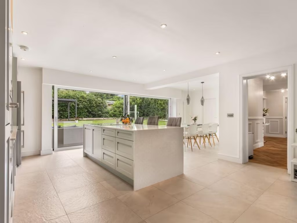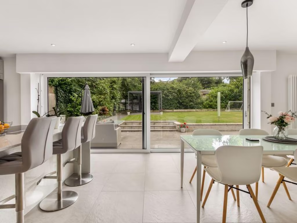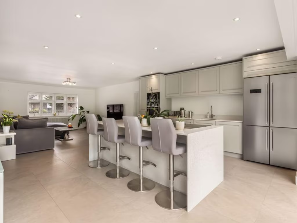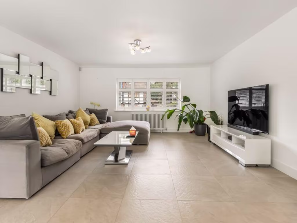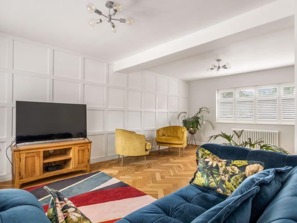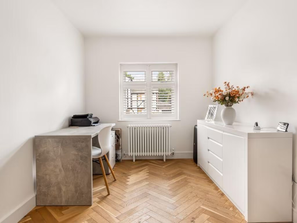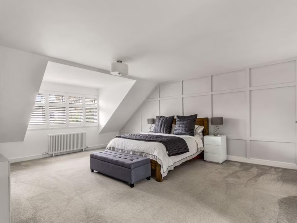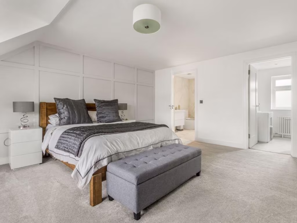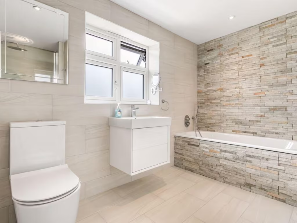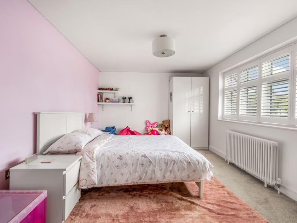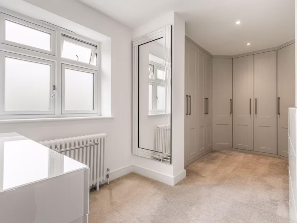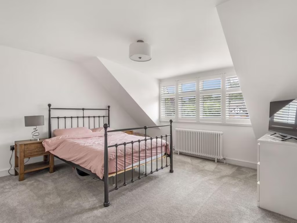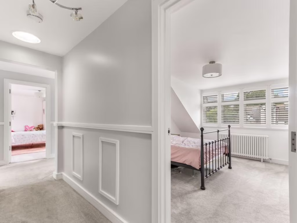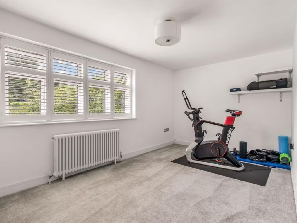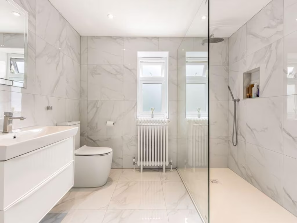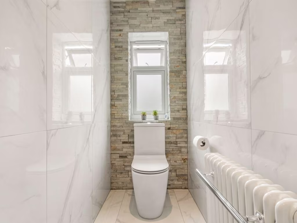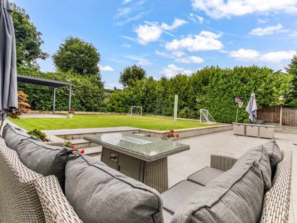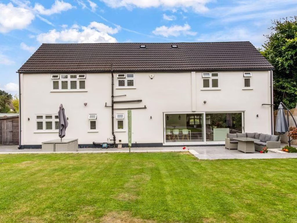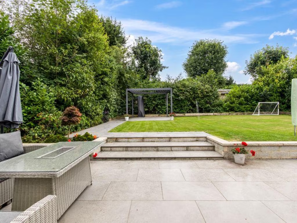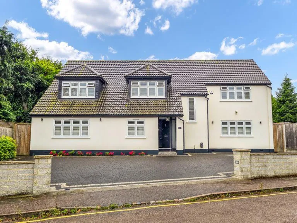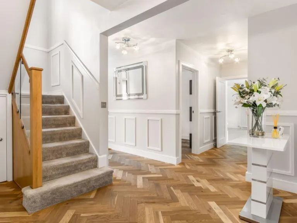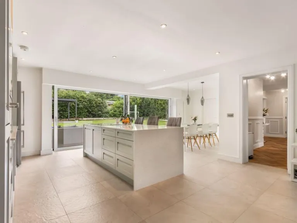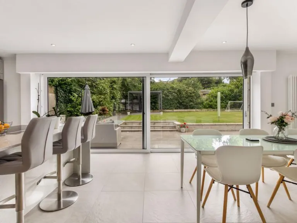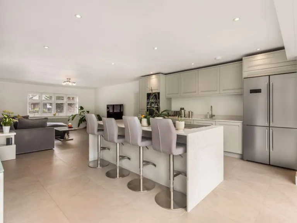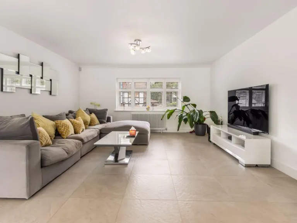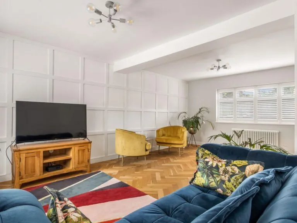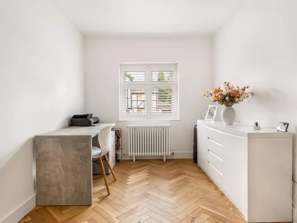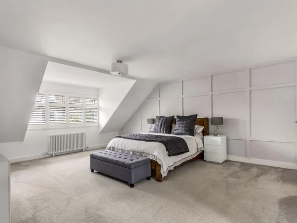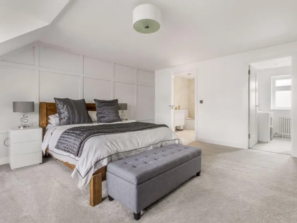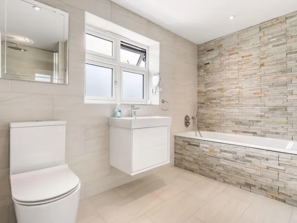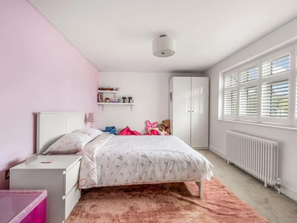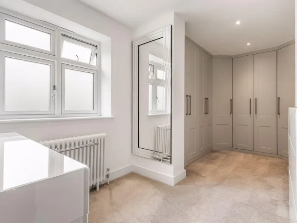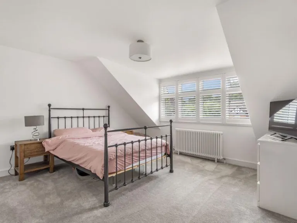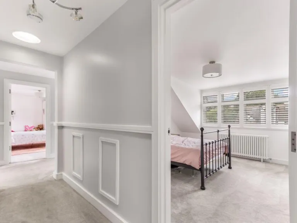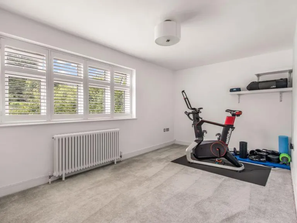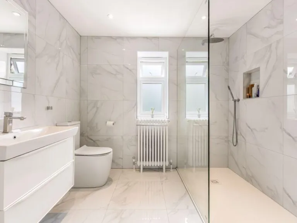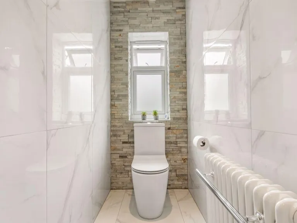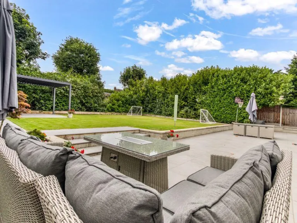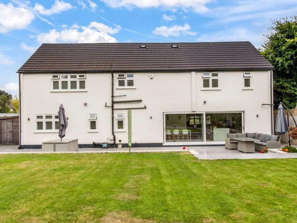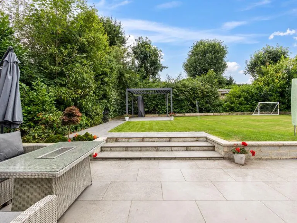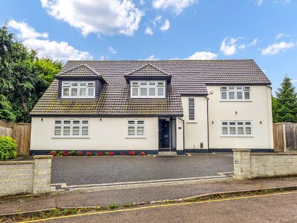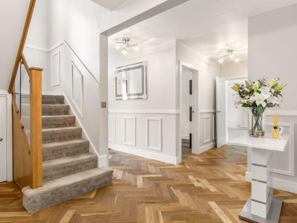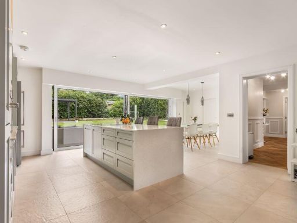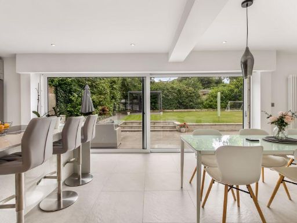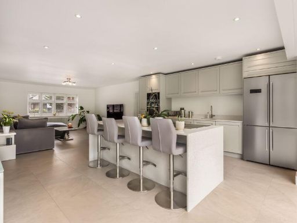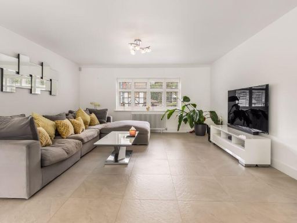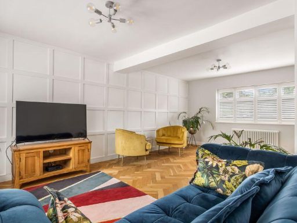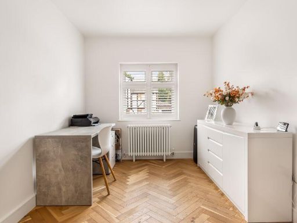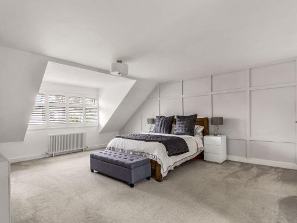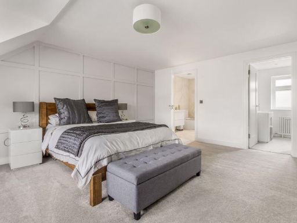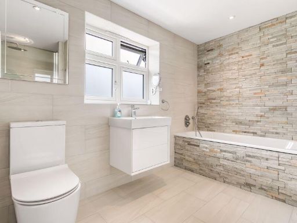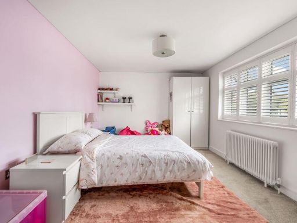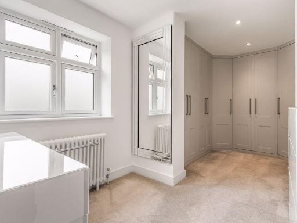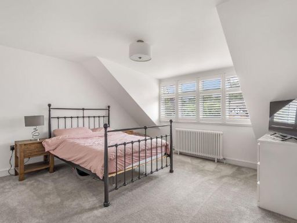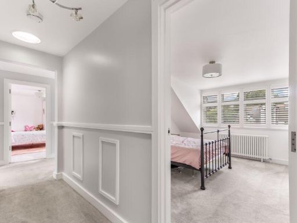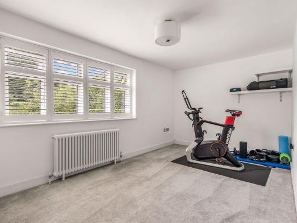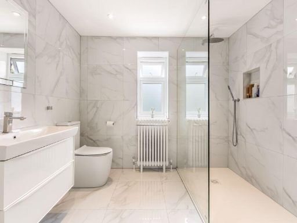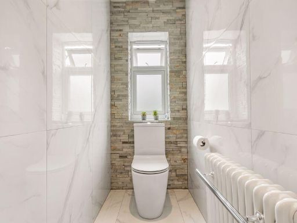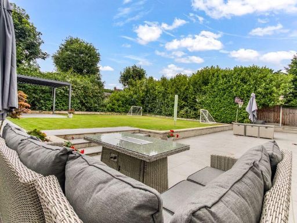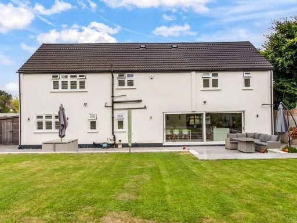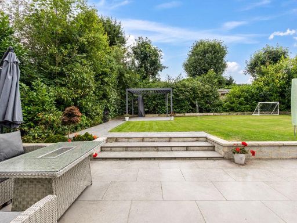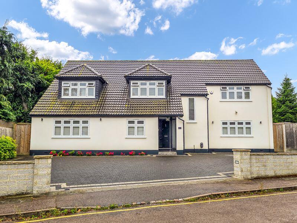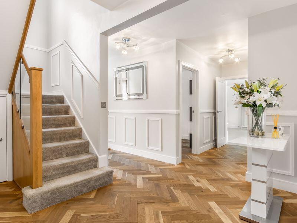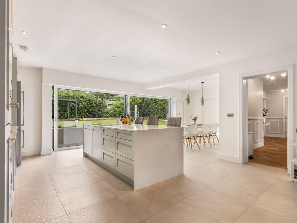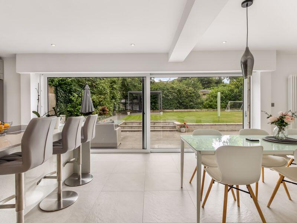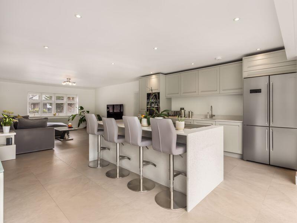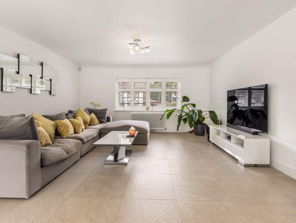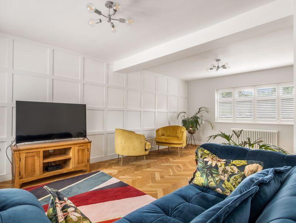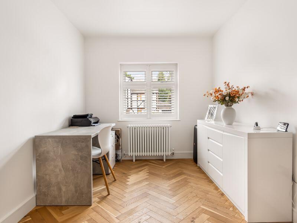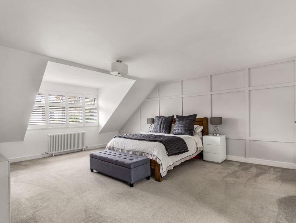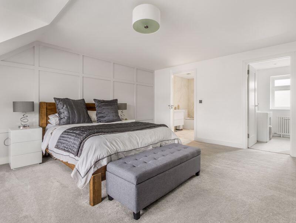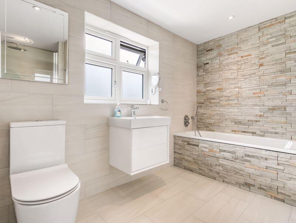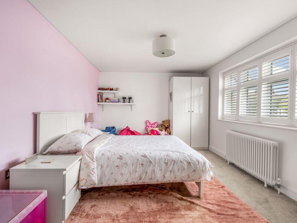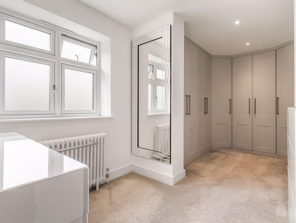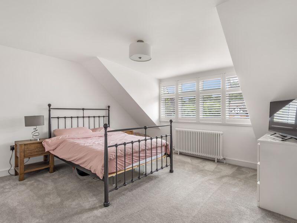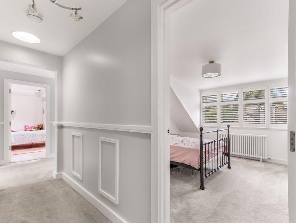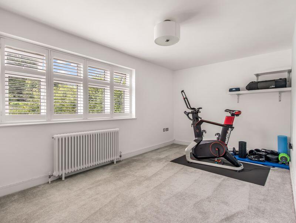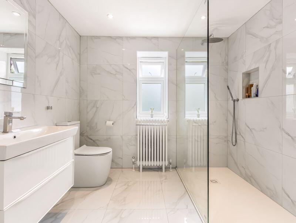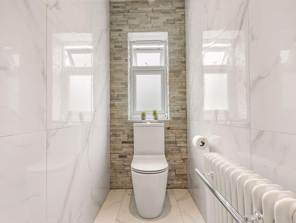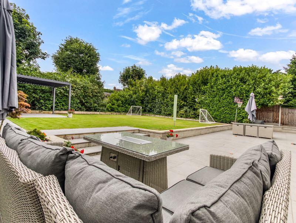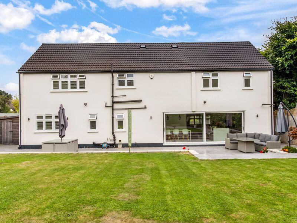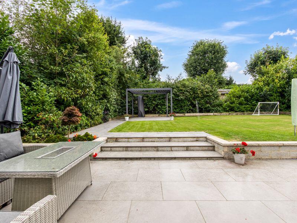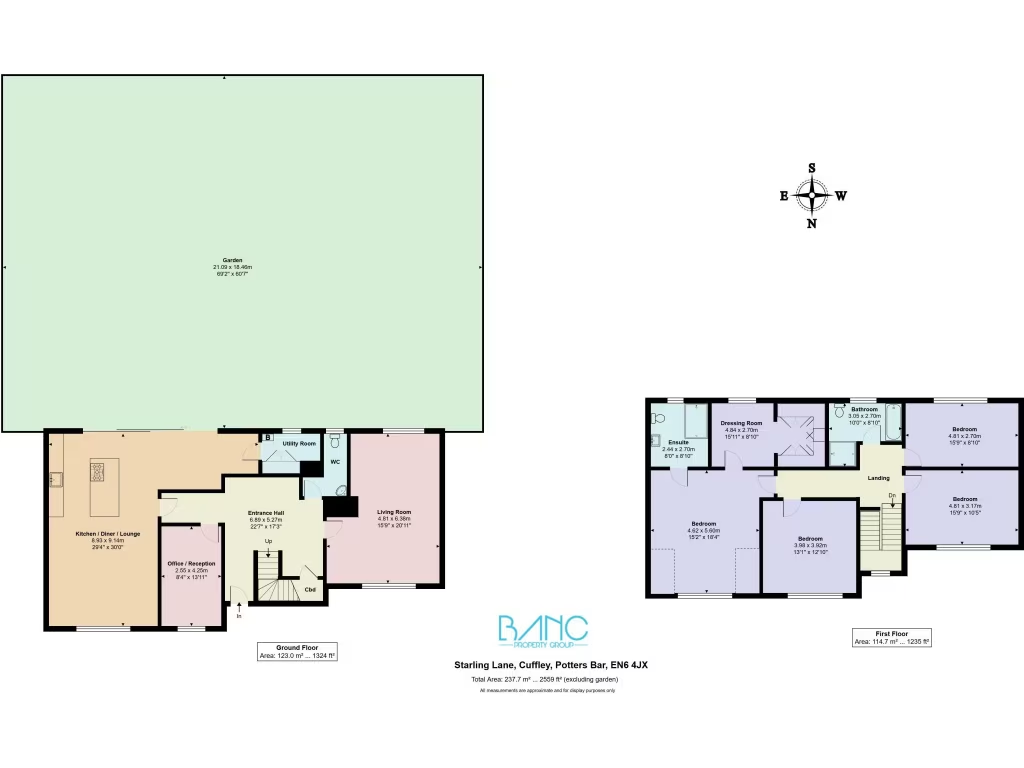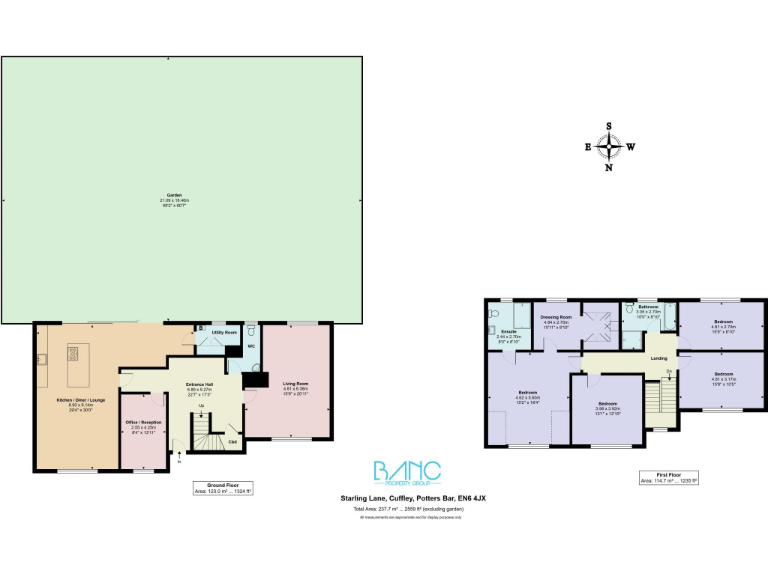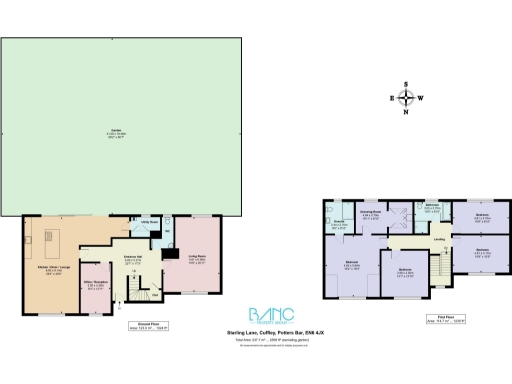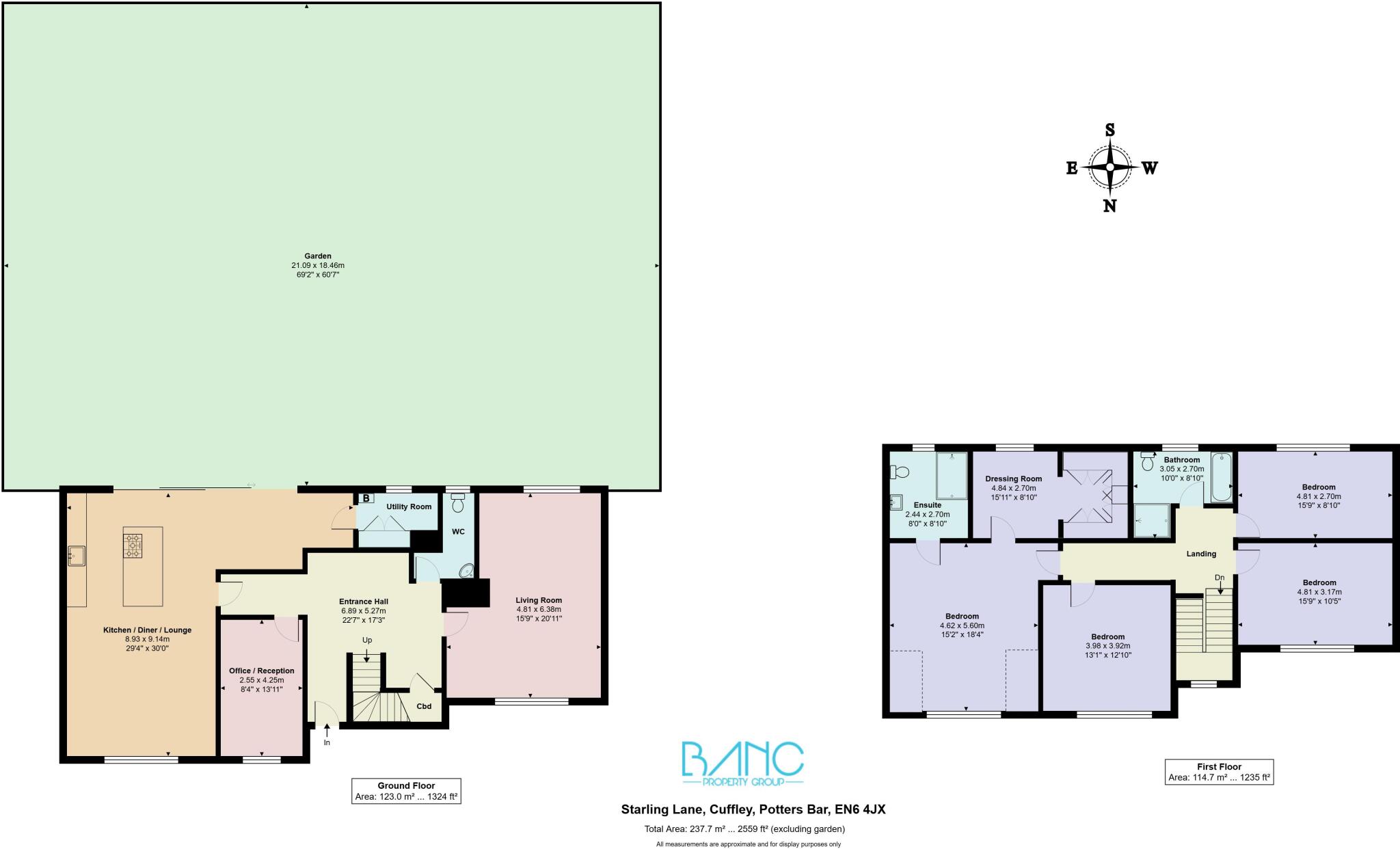Summary - 2 STARLING LANE CUFFLEY POTTERS BAR EN6 4JX
4 bed 2 bath Detached
Large modern four‑bed family home in quiet cul‑de‑sac — close to Cuffley Village and station.
Four double bedrooms including principal with ensuite and walk‑in wardrobe|Approximately 2,500 sq ft of living space across multiple floors|Large open‑plan kitchen/dining/family room with sliding doors to garden|Detached garage, private driveway and EV charging point|Large plot with landscaped front and rear gardens, side access|Built 1950s–66; cavity walls assumed uninsulated — energy upgrades likely|Double glazing present but installation date unknown|Council tax described as quite expensive
Tucked at the end of a quiet cul‑de‑sac in Cuffley, this substantial detached home delivers around 2,500 sq ft of flexible family living. The ground floor centres on a large open-plan kitchen/dining/family room with bespoke cabinetry, integrated appliances and wide sliding doors onto a private terrace and landscaped lawn — an ideal space for daily life and entertaining. A separate living room, study, utility room and guest cloakroom add practical flow.
Upstairs are four generous double bedrooms, including a principal suite with walk-in wardrobe and en-suite shower. The fully tiled family bathroom and built-in storage make the layout straightforward for growing families. Outside, a large plot provides landscaped front and rear gardens, side access, a detached garage and private driveway with an EV charging point.
Practical considerations: the house dates from the 1950s–60s and walls are cavity construction with no confirmed added insulation (upgrade potential for energy efficiency). Double glazing is fitted but install date is unknown. Council tax is described as quite expensive — budget accordingly. Overall, the property offers modern family accommodation in a very affluent, low‑crime neighbourhood, a short walk from Cuffley station and well‑rated local schools.
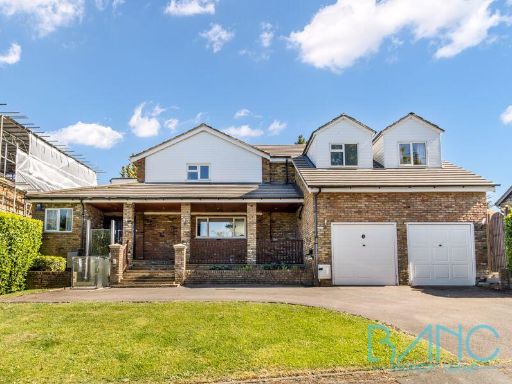 5 bedroom detached house for sale in Bradgate Close, Cuffley, EN6 — £1,350,000 • 5 bed • 3 bath • 3000 ft²
5 bedroom detached house for sale in Bradgate Close, Cuffley, EN6 — £1,350,000 • 5 bed • 3 bath • 3000 ft²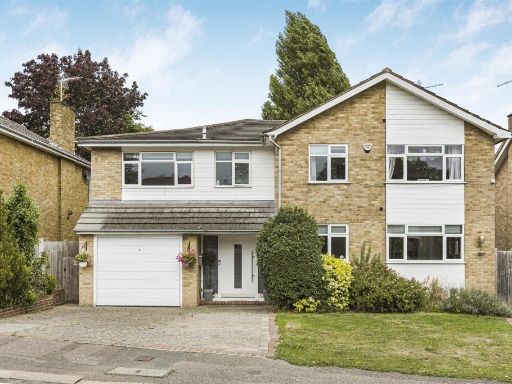 6 bedroom detached house for sale in High Ridge, Cuffley, EN6 — £1,095,000 • 6 bed • 2 bath • 2446 ft²
6 bedroom detached house for sale in High Ridge, Cuffley, EN6 — £1,095,000 • 6 bed • 2 bath • 2446 ft²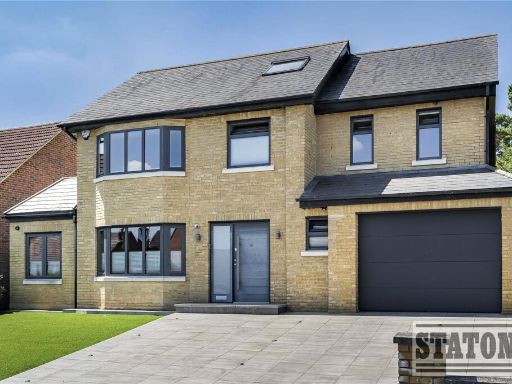 4 bedroom detached house for sale in Homewood Avenue, Cuffley, Hertfordshire, EN6 — £1,400,000 • 4 bed • 4 bath • 2819 ft²
4 bedroom detached house for sale in Homewood Avenue, Cuffley, Hertfordshire, EN6 — £1,400,000 • 4 bed • 4 bath • 2819 ft²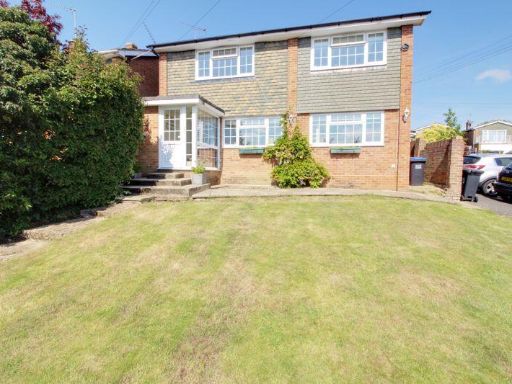 4 bedroom detached house for sale in Colesdale, Cuffley, EN6 — £780,000 • 4 bed • 2 bath • 1530 ft²
4 bedroom detached house for sale in Colesdale, Cuffley, EN6 — £780,000 • 4 bed • 2 bath • 1530 ft²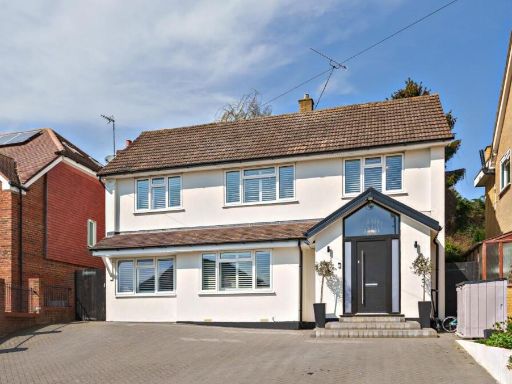 5 bedroom detached house for sale in Cuffley, EN6 — £1,100,000 • 5 bed • 2 bath • 1809 ft²
5 bedroom detached house for sale in Cuffley, EN6 — £1,100,000 • 5 bed • 2 bath • 1809 ft²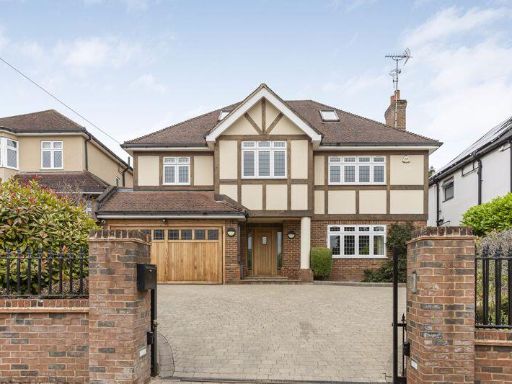 6 bedroom detached house for sale in Hill Rise, Cuffley , EN6 — £1,750,000 • 6 bed • 5 bath • 4200 ft²
6 bedroom detached house for sale in Hill Rise, Cuffley , EN6 — £1,750,000 • 6 bed • 5 bath • 4200 ft²