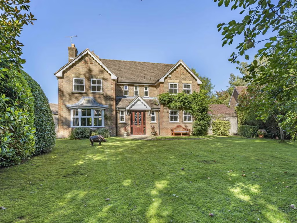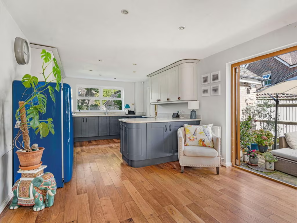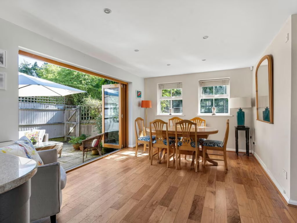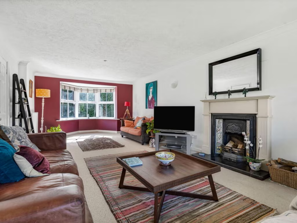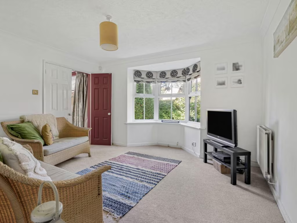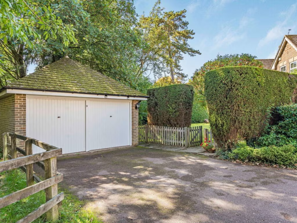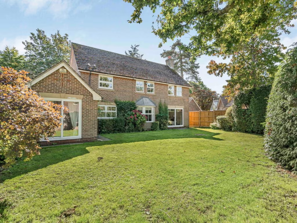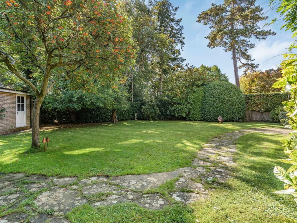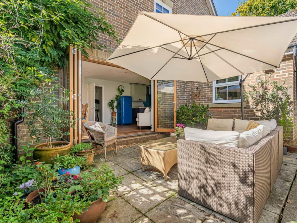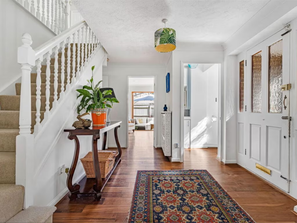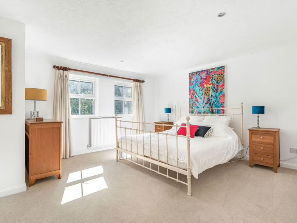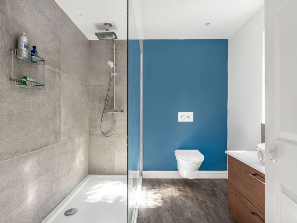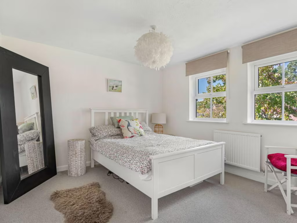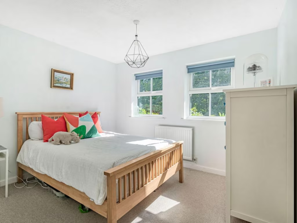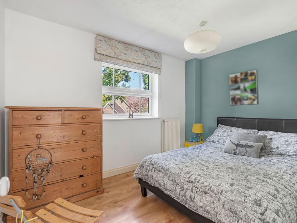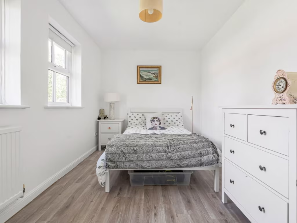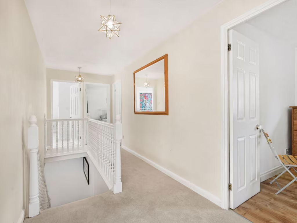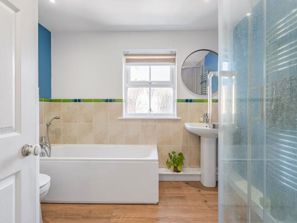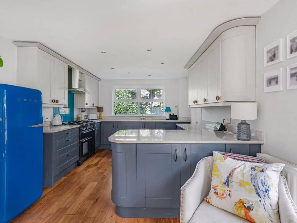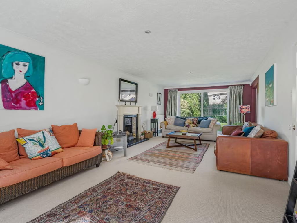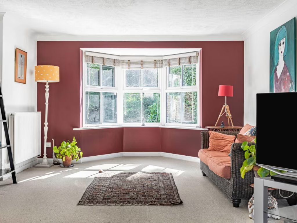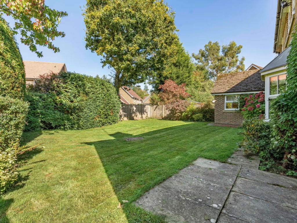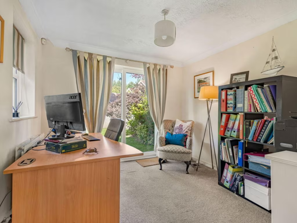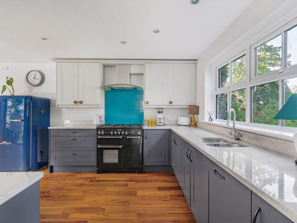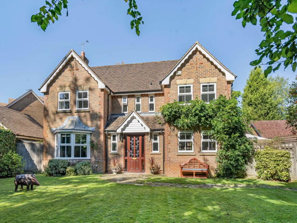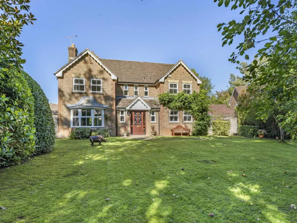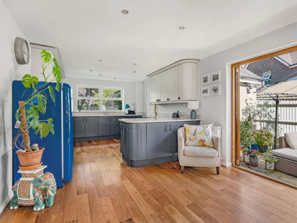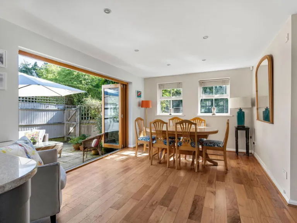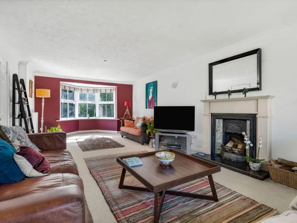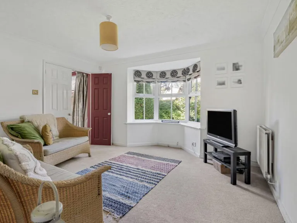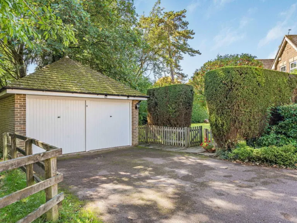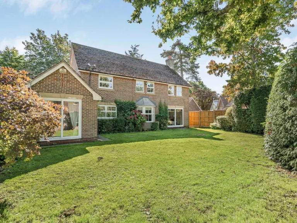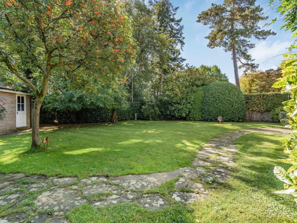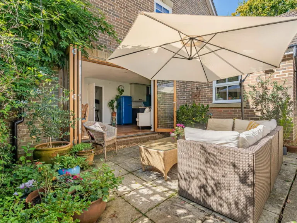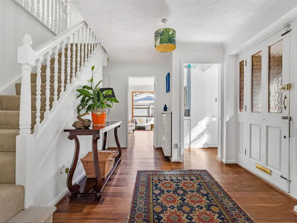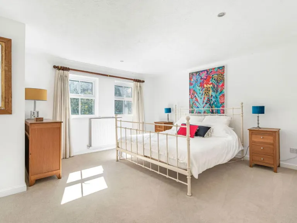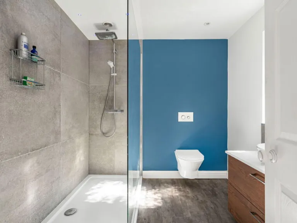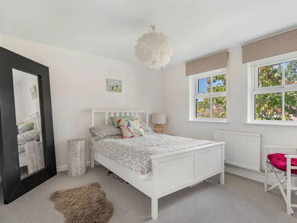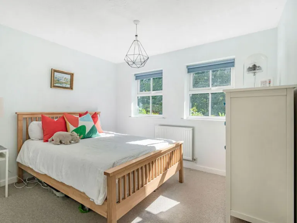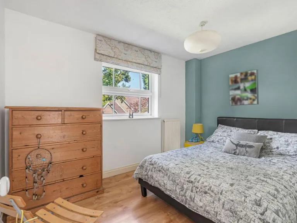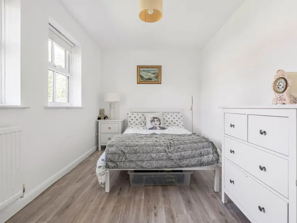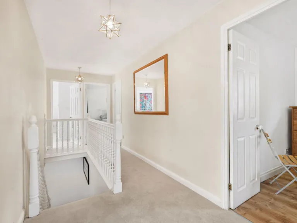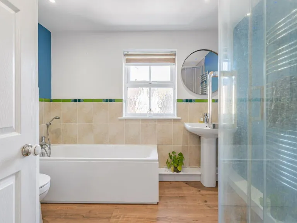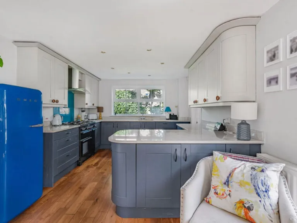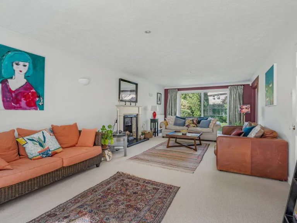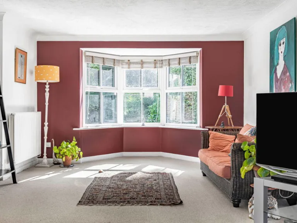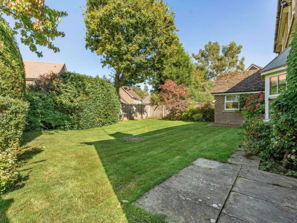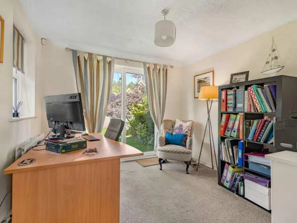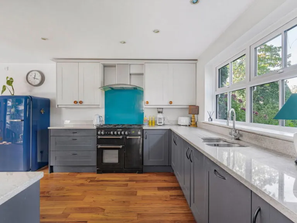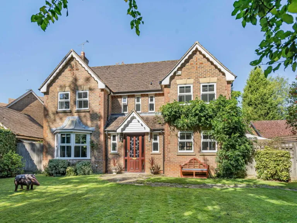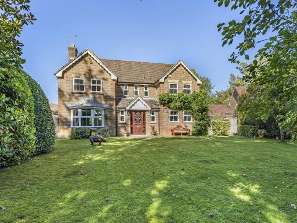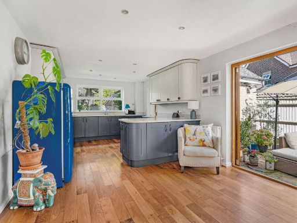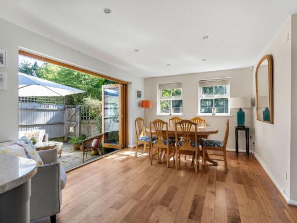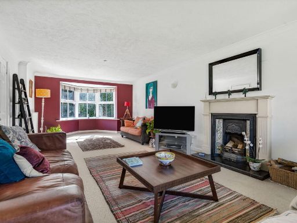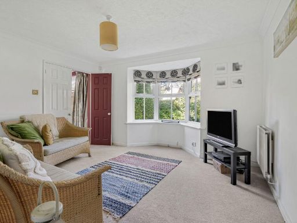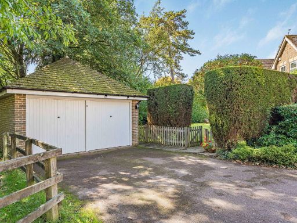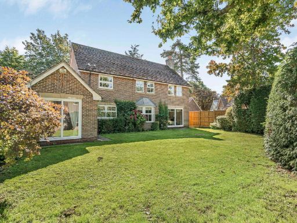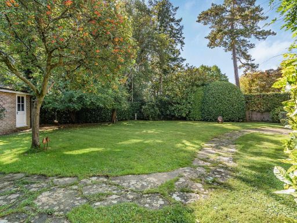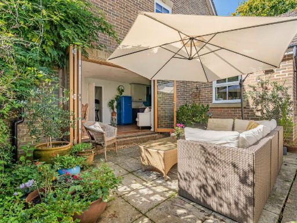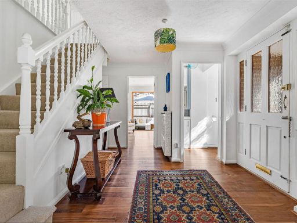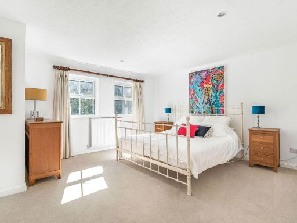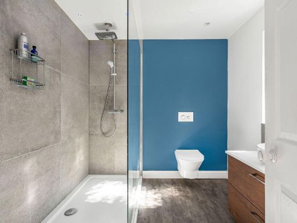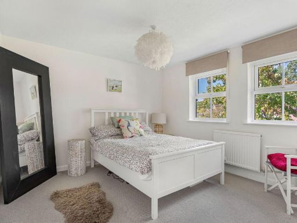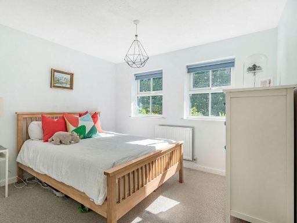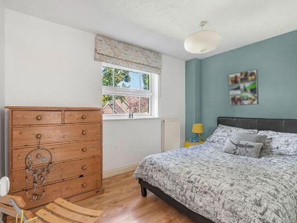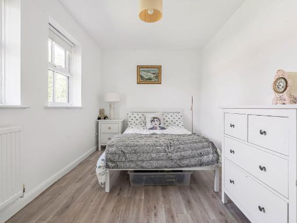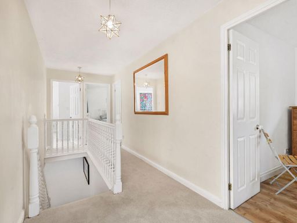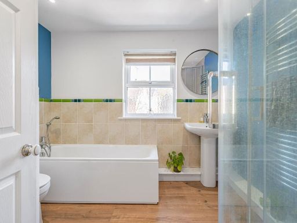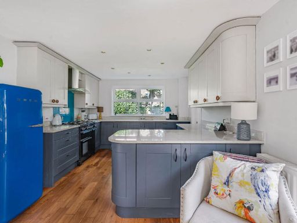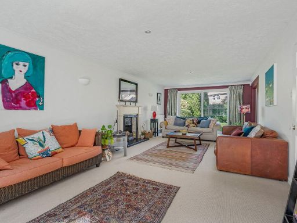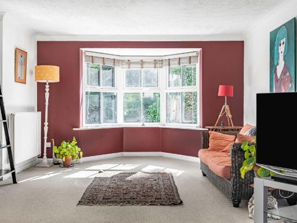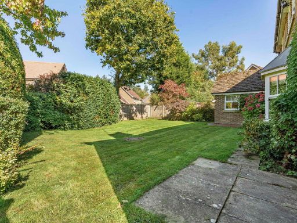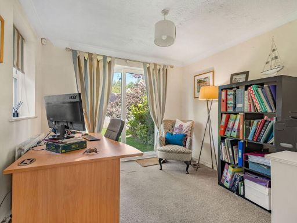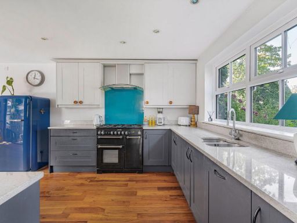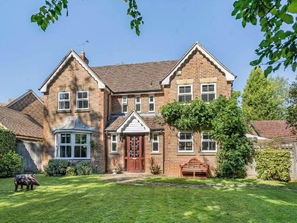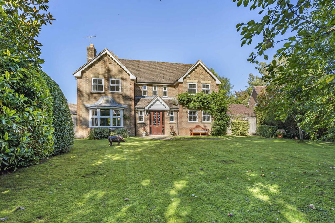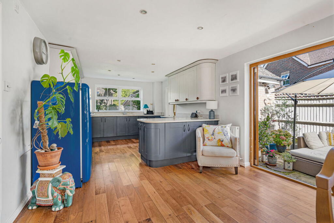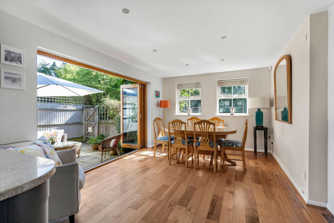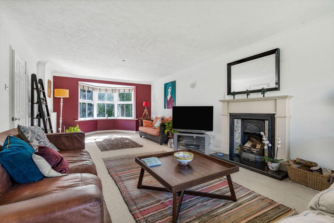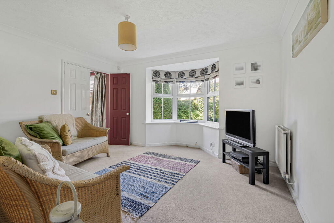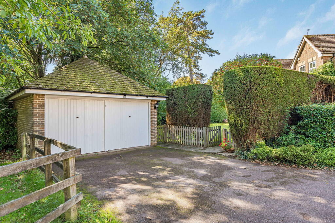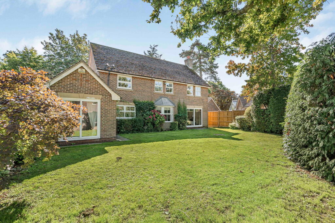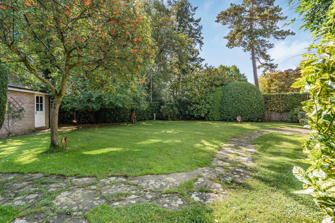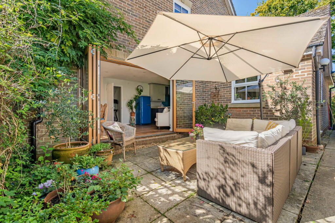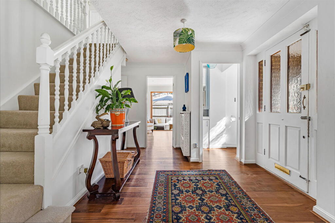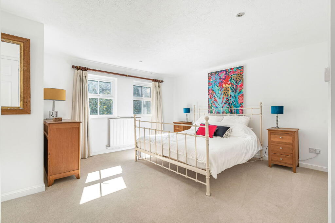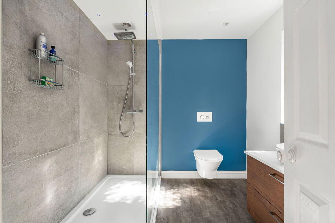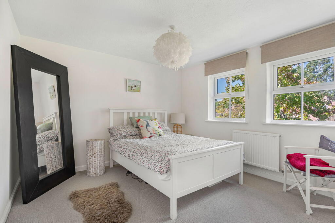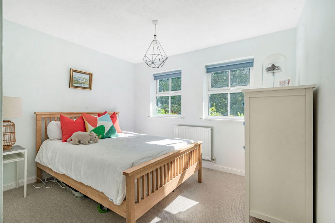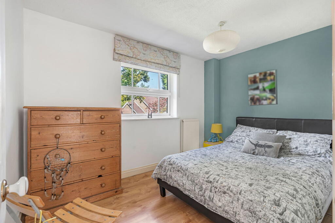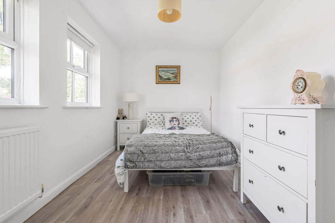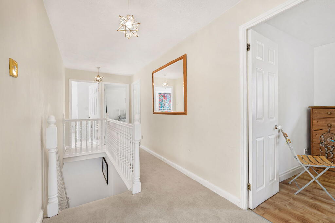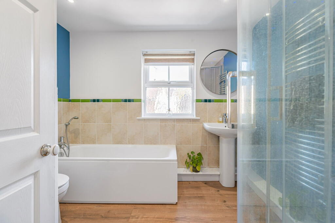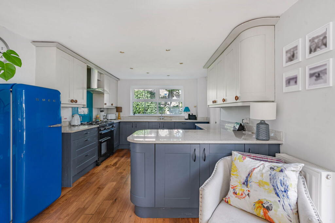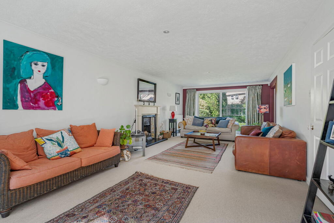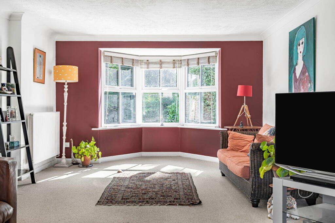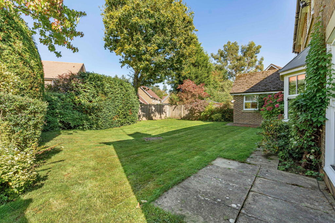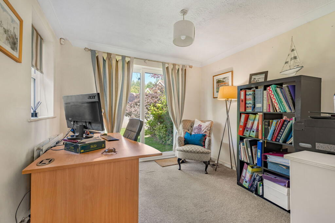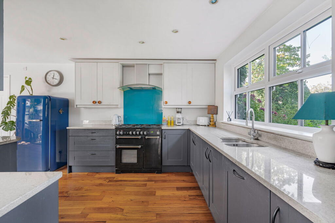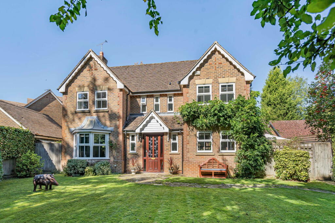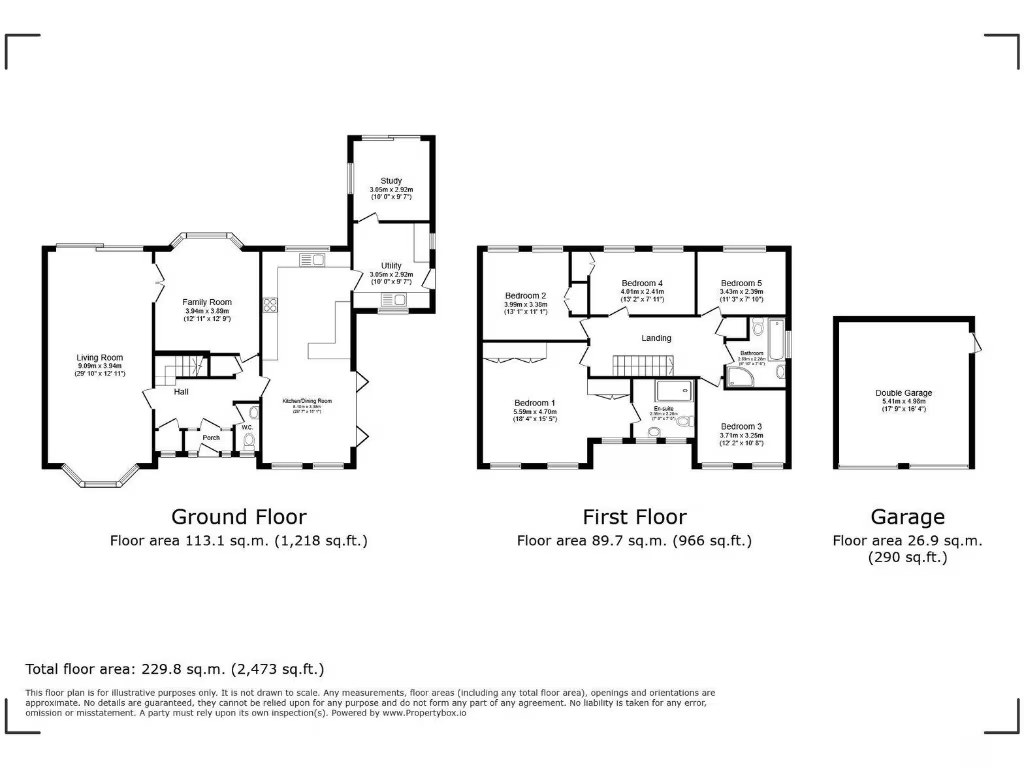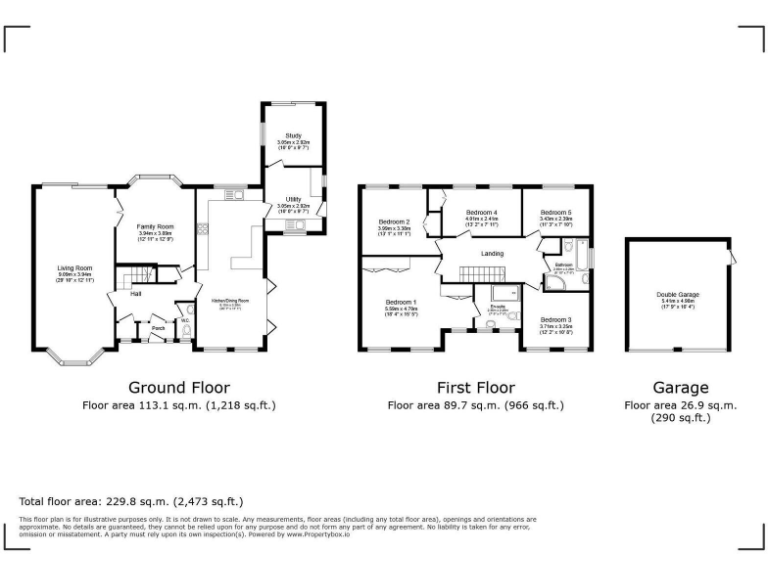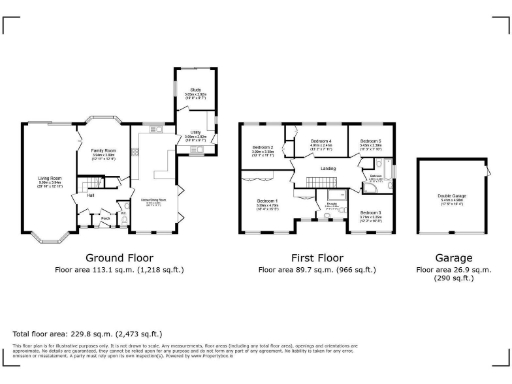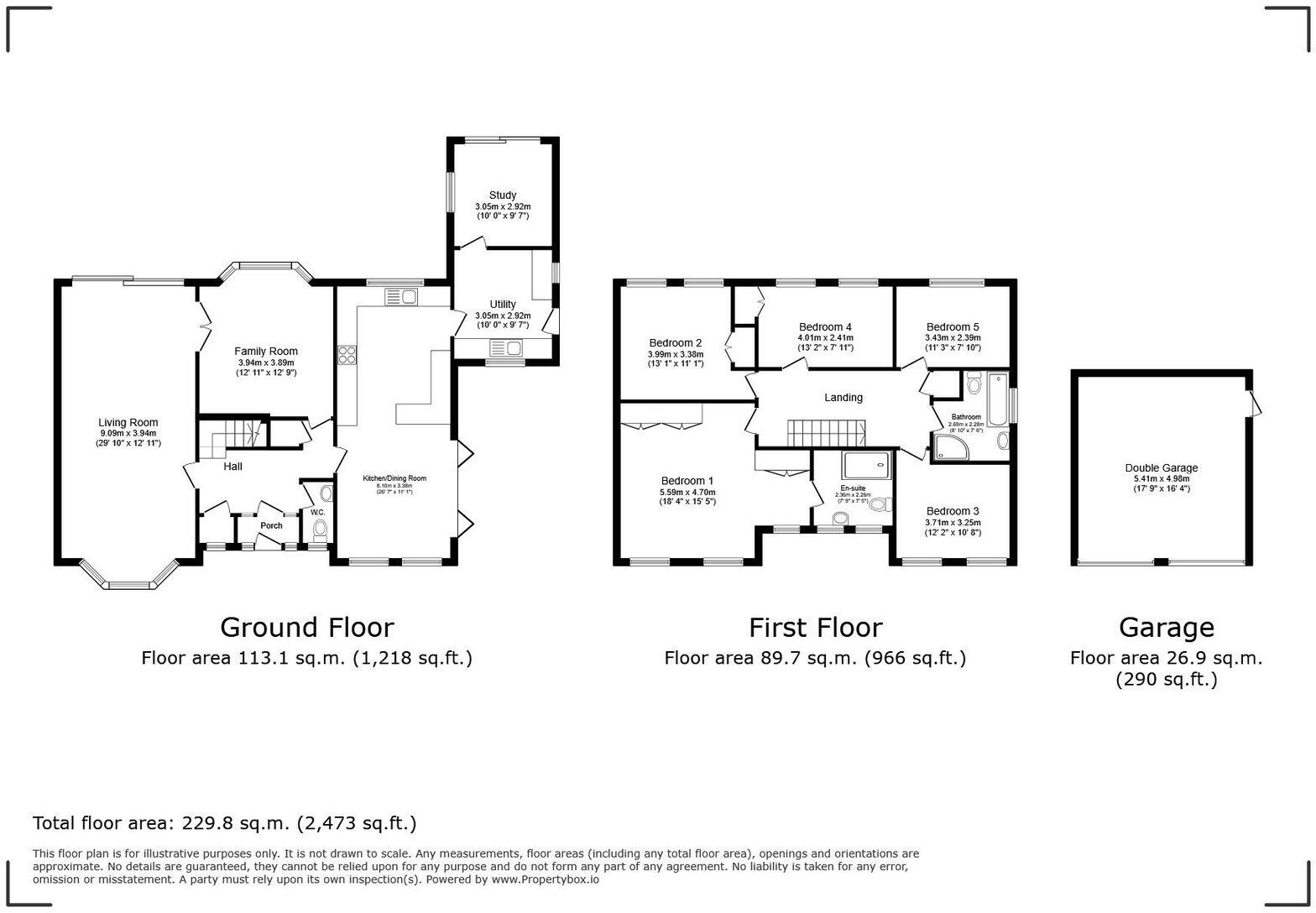Summary - BANTHAM, 9 DURFOLD ROAD HORSHAM RH12 5HZ
5 bed 2 bath Detached
Large five-bedroom detached home on a private plot in North Horsham cul-de-sac..
Five generous double bedrooms including 18ft principal suite with en suite
26ft triple-aspect kitchen/dining room with bi-fold doors to terrace
29'10" bay-fronted living room with open fireplace
Detached double garage plus driveway parking and large plot
Private, gated front and enclosed rear gardens with paved seating
No onward chain; freehold and double-glazed, gas central heating
Potential to extend/convert loft (subject to planning permission)
Council Tax in a high band — higher ongoing running costs
Set at the end of a quiet North Horsham cul-de-sac, this double-fronted detached home offers spacious family living across roughly 2,184 sq ft on a large plot. The ground floor centres on a 26ft triple-aspect kitchen/dining room with bi-fold doors to a private terrace, a 29'10" bay-fronted living room with open fireplace, plus two further reception rooms used as family room and home office. Practical ground-floor spaces include a utility room and separate WC.
Upstairs are five generous double bedrooms, including an 18ft principal suite with built-in wardrobes and a refitted en suite shower room, plus a modern family bathroom. There is clear potential (subject to planning) to add more space — neighbouring houses have loft conversions — which will appeal to growing families seeking extra bedrooms or a home office.
Outside, driveway parking leads to a detached double garage with courtesy door; mature hedging and gated access create private enclosed front and rear gardens with paved seating areas and lawns. The property sits within easy reach of Horsham town centre amenities, good schools, and rail links to Gatwick and London, making it well suited to commuting families.
Practical points: the house is freehold, double-glazed with gas central heating, and is sold with no onward chain. Council Tax is in a higher band and should be factored into running costs. Overall size is average for a property of this type, and any major alterations would require planning consent.
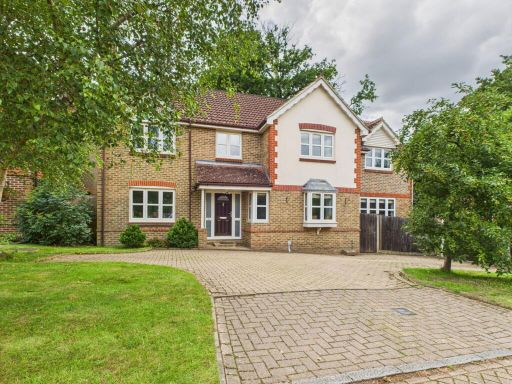 5 bedroom detached house for sale in Uppark Gardens, Horsham, West Sussex, RH12 — £900,000 • 5 bed • 2 bath • 2407 ft²
5 bedroom detached house for sale in Uppark Gardens, Horsham, West Sussex, RH12 — £900,000 • 5 bed • 2 bath • 2407 ft²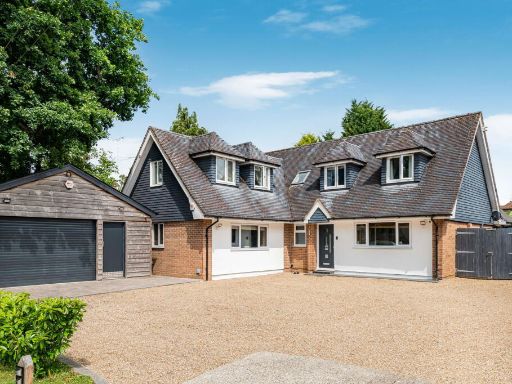 5 bedroom detached house for sale in Pondtail Road, Horsham, RH12 — £1,200,000 • 5 bed • 4 bath • 3026 ft²
5 bedroom detached house for sale in Pondtail Road, Horsham, RH12 — £1,200,000 • 5 bed • 4 bath • 3026 ft²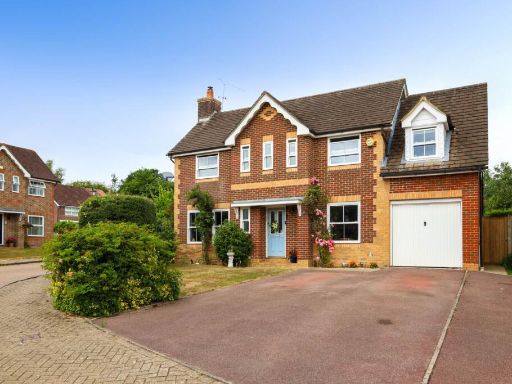 4 bedroom detached house for sale in Durford Road, Horsham, RH12 — £750,000 • 4 bed • 3 bath • 1710 ft²
4 bedroom detached house for sale in Durford Road, Horsham, RH12 — £750,000 • 4 bed • 3 bath • 1710 ft²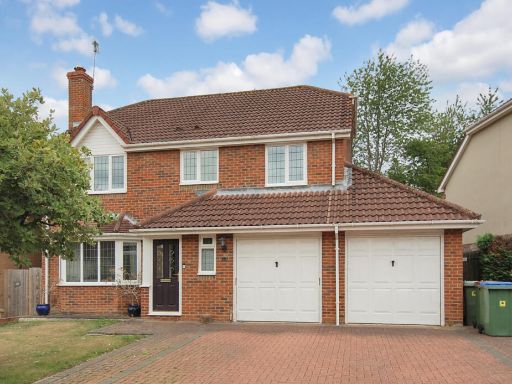 4 bedroom detached house for sale in Keats Close, North Horsham, RH12 — £825,000 • 4 bed • 2 bath • 1966 ft²
4 bedroom detached house for sale in Keats Close, North Horsham, RH12 — £825,000 • 4 bed • 2 bath • 1966 ft²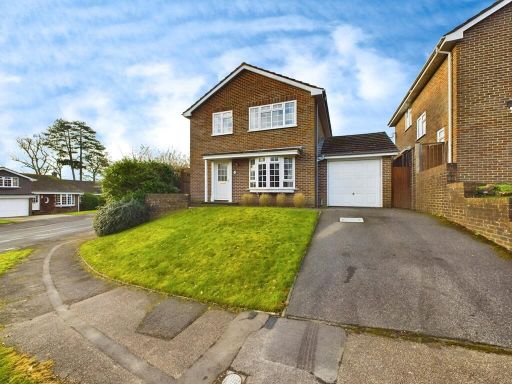 4 bedroom detached house for sale in Dickins Way, Horsham, RH13 — £625,000 • 4 bed • 1 bath • 1408 ft²
4 bedroom detached house for sale in Dickins Way, Horsham, RH13 — £625,000 • 4 bed • 1 bath • 1408 ft²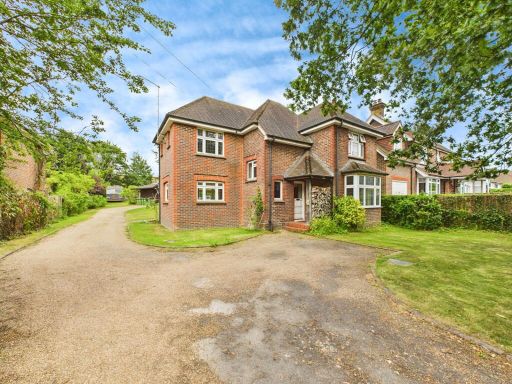 3 bedroom detached house for sale in Parsonage Road, Horsham, RH12 — £750,000 • 3 bed • 1 bath • 1721 ft²
3 bedroom detached house for sale in Parsonage Road, Horsham, RH12 — £750,000 • 3 bed • 1 bath • 1721 ft²