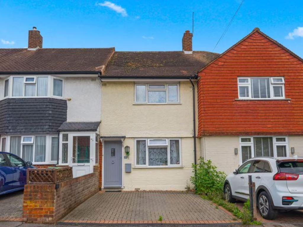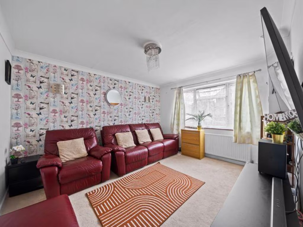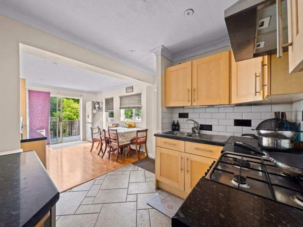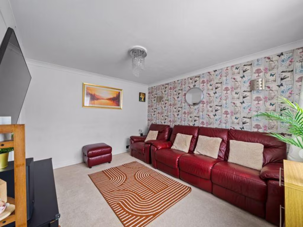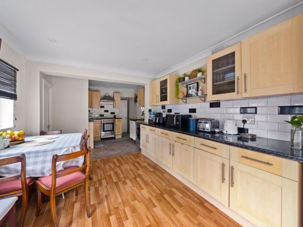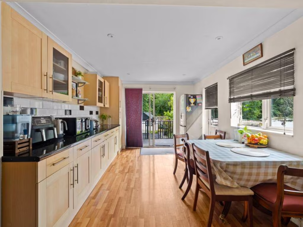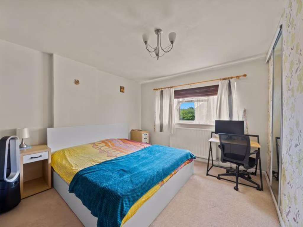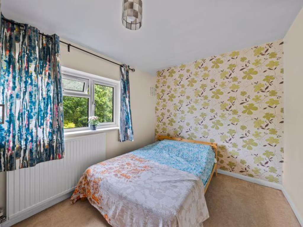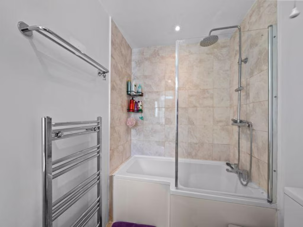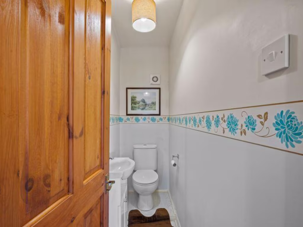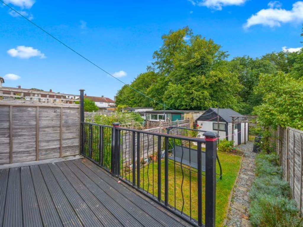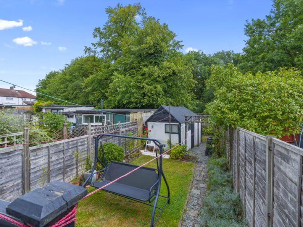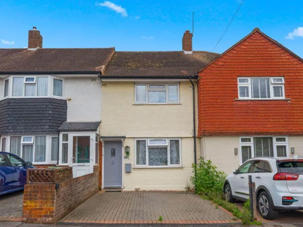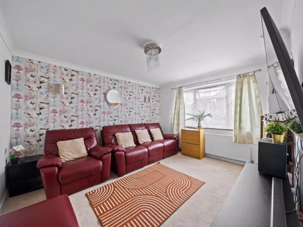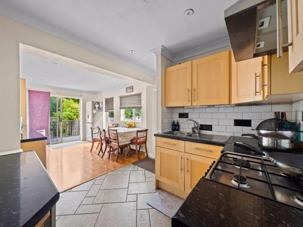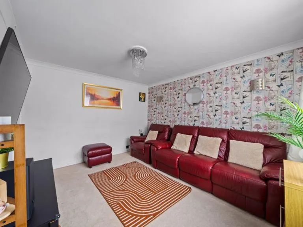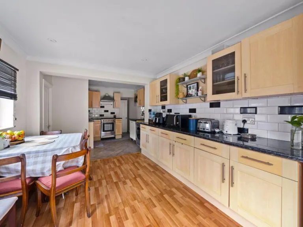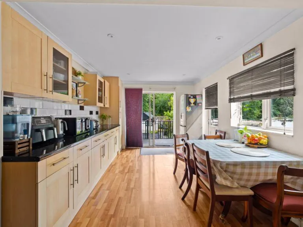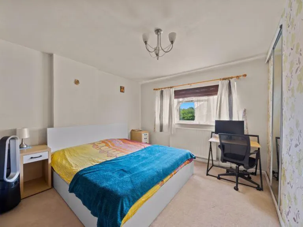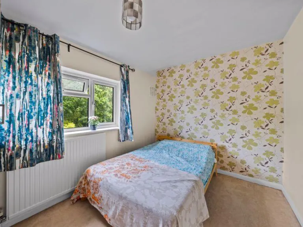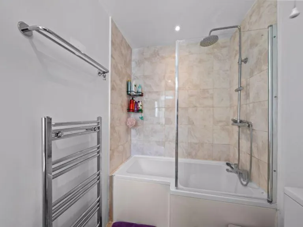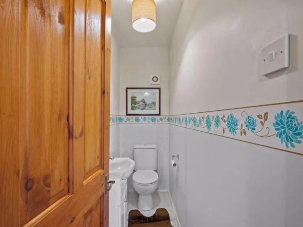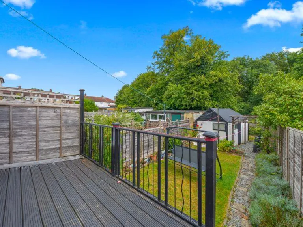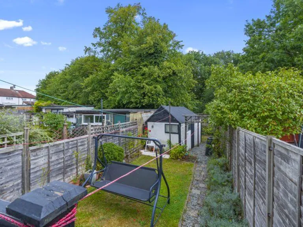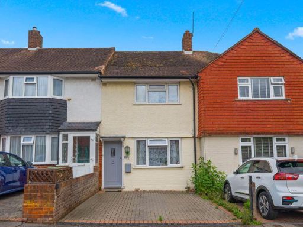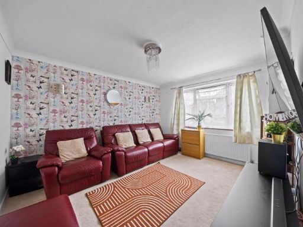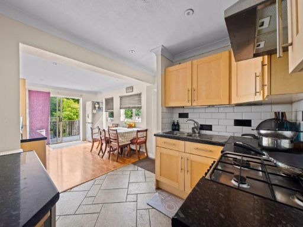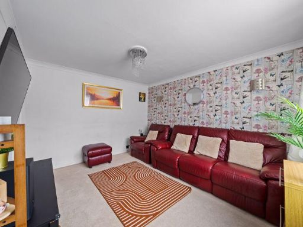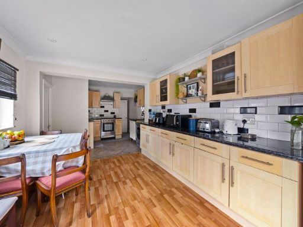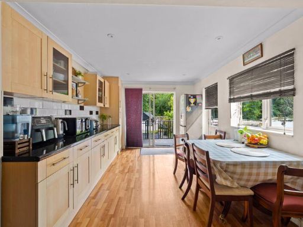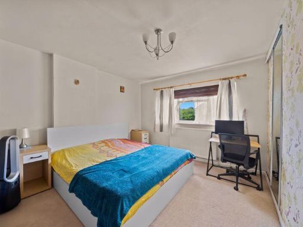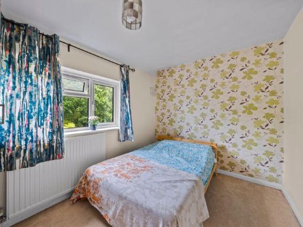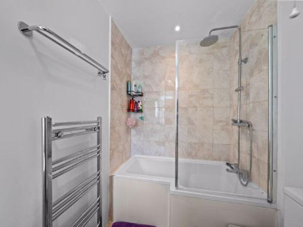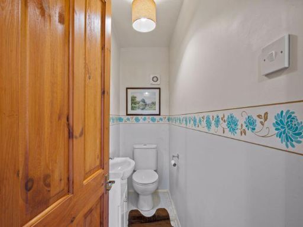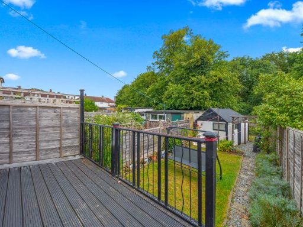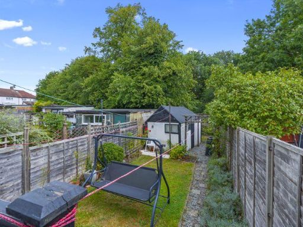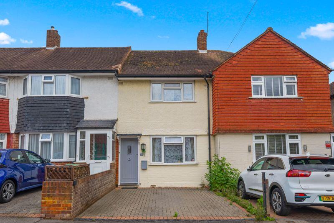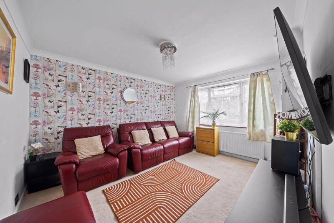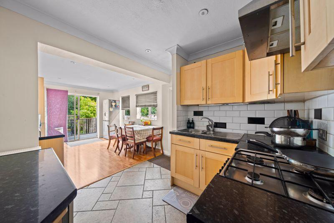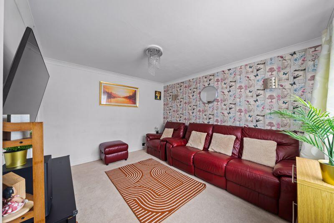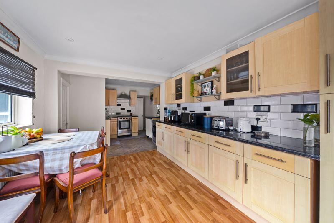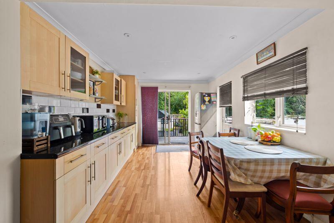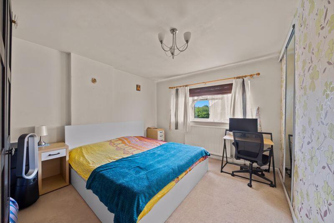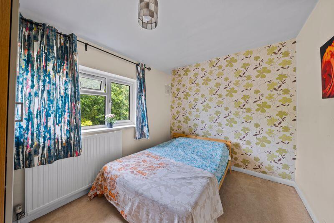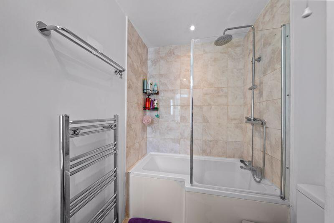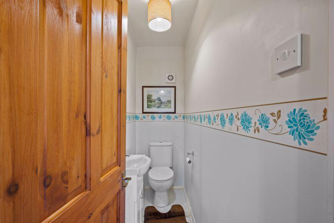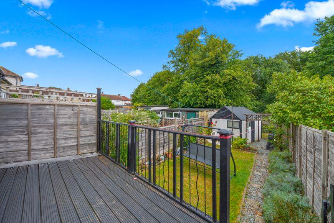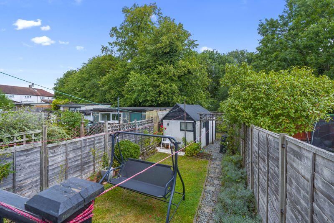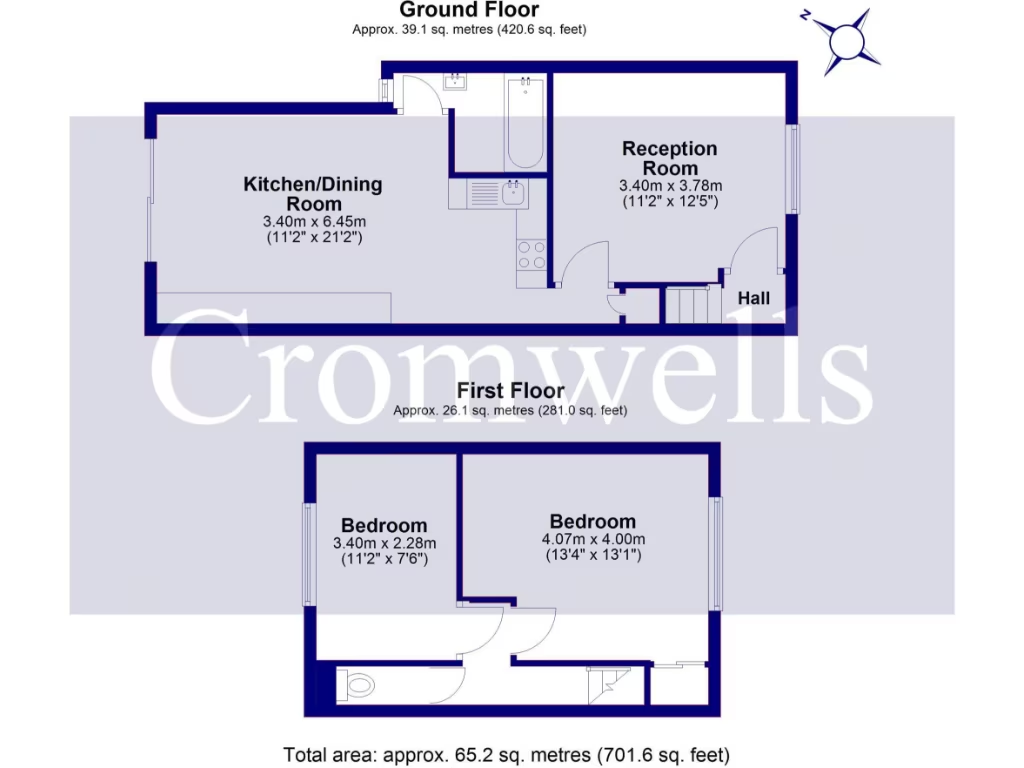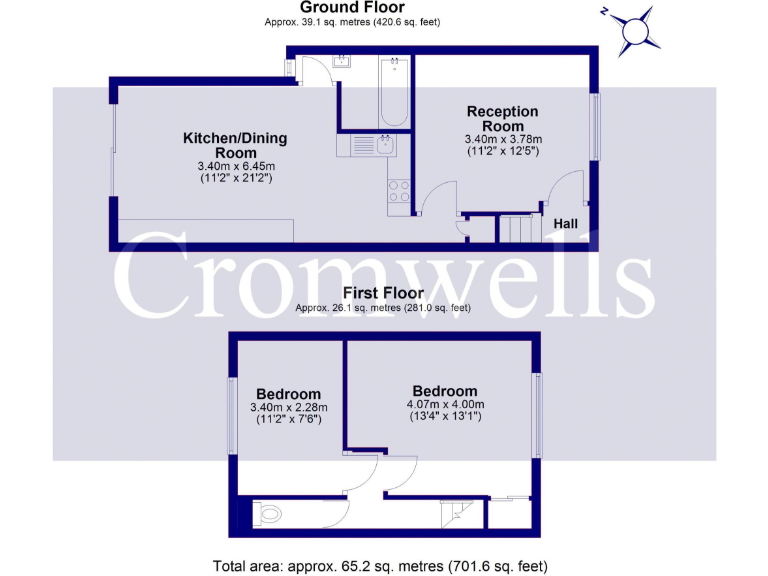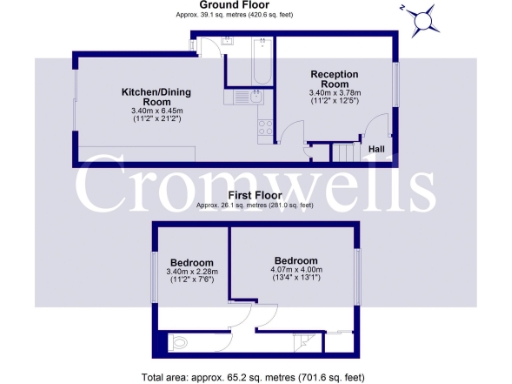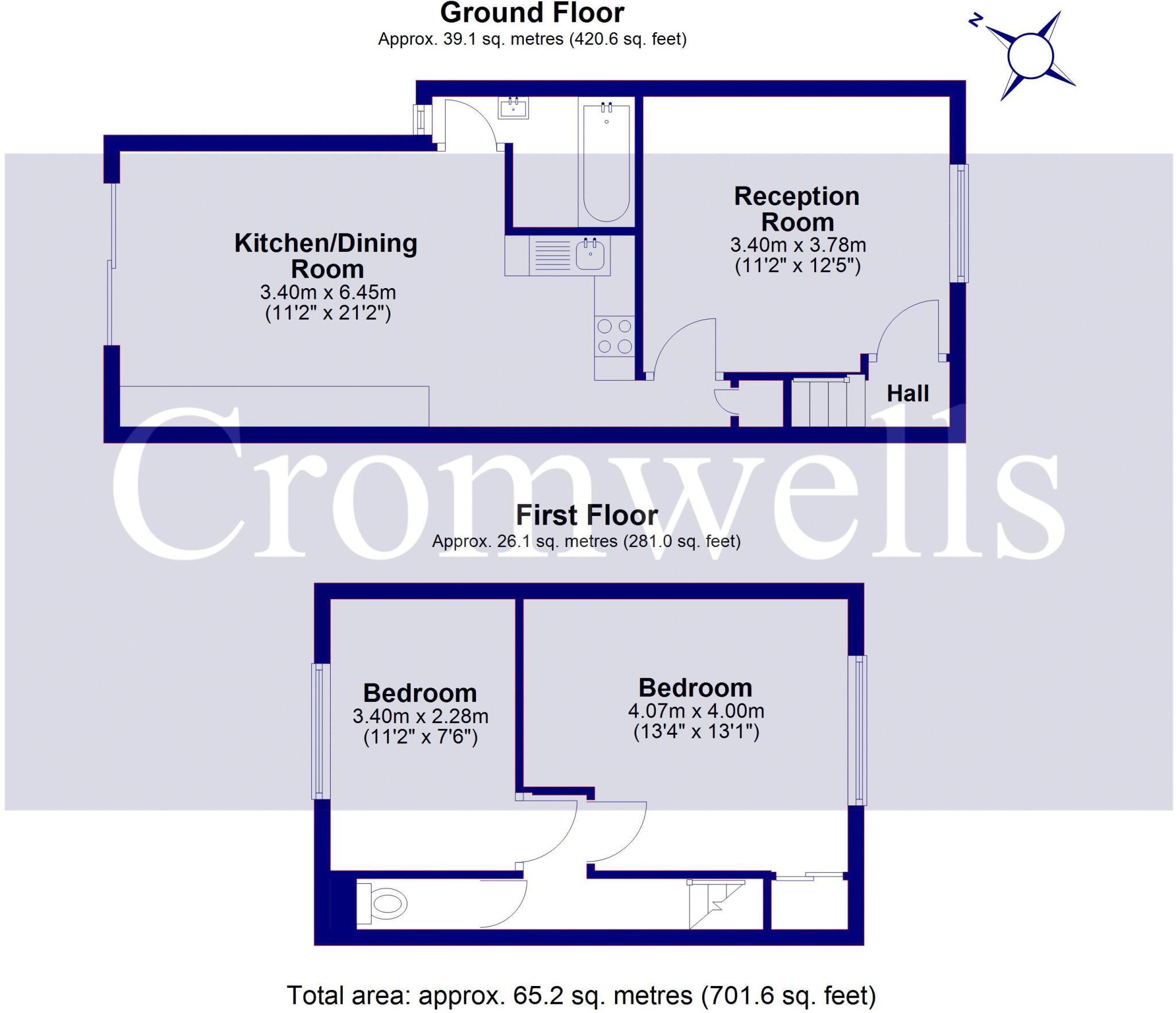Summary - 19 ARLINGTON DRIVE CARSHALTON SM5 2EY
2 bed 1 bath Terraced
No onward chain — ready for quick sale
Circa 21ft open-plan kitchen/diner, bright and flexible
Garage to rear plus block-paved driveway parking
Presented in good decorative order throughout
Small rear garden; overall plot is modest in size
Solid brick 1930s construction; likely no wall insulation
EPC D currently with scope to improve to B
Some external brickwork and maintenance likely required
This extended mid-terrace offers a practical two-bedroom layout ideal for a first-time buyer or investor. The ground floor features a circa 21ft open-plan kitchen/diner, making it the social heart of the home, with a separate reception room to the front. The property is presented in good decorative order and benefits from double glazing and gas central heating.
Outside there is a small forecourt with a block-paved driveway and a garage to the rear, providing useful off-street parking and storage. The rear garden is modest and not clearly visible in images; the overall plot is small but typical for terraces of this era. The house sits in a predominantly residential area close to local shops, bus links and several well-rated schools.
Notable points to consider: the property dates from the 1930s–40s and is constructed with solid brick, likely without modern cavity wall insulation; energy performance is currently around EPC Band D but has scope to improve. Some brickwork and external areas show signs of age and may need attention. Offered with no onward chain, it provides an opportunity to personalise, improve EPC, and add value with targeted modernisation.
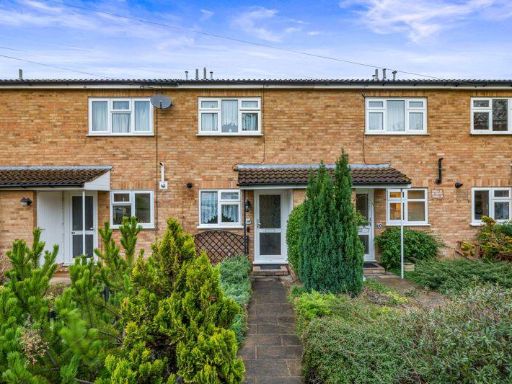 2 bedroom terraced house for sale in Gauntlett Road, Sutton, SM1 — £400,000 • 2 bed • 1 bath • 700 ft²
2 bedroom terraced house for sale in Gauntlett Road, Sutton, SM1 — £400,000 • 2 bed • 1 bath • 700 ft²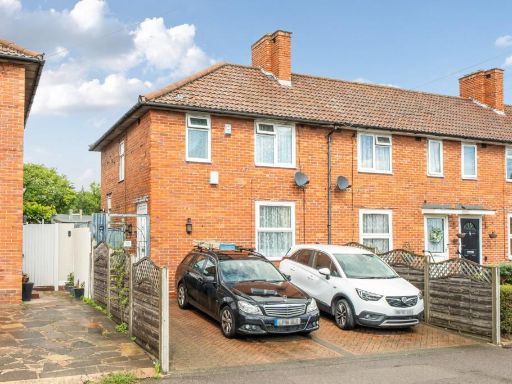 2 bedroom end of terrace house for sale in Middleton Road, Carshalton, SM5 — £400,000 • 2 bed • 1 bath • 674 ft²
2 bedroom end of terrace house for sale in Middleton Road, Carshalton, SM5 — £400,000 • 2 bed • 1 bath • 674 ft²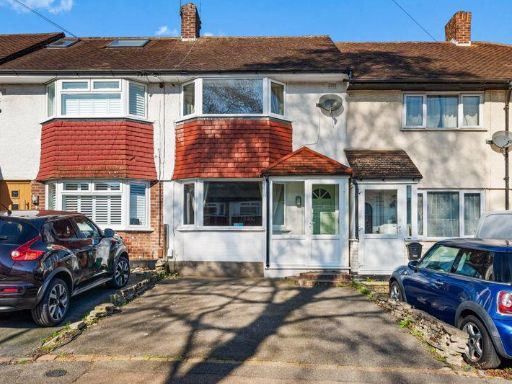 2 bedroom terraced house for sale in Arlington Drive, Carshalton, SM5 — £425,000 • 2 bed • 1 bath • 760 ft²
2 bedroom terraced house for sale in Arlington Drive, Carshalton, SM5 — £425,000 • 2 bed • 1 bath • 760 ft²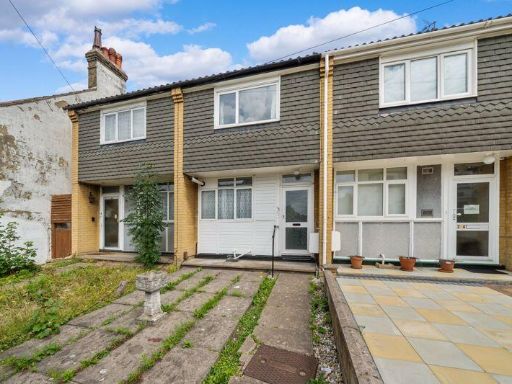 2 bedroom terraced house for sale in Carshalton Grove, Sutton, SM1 — £400,000 • 2 bed • 1 bath • 613 ft²
2 bedroom terraced house for sale in Carshalton Grove, Sutton, SM1 — £400,000 • 2 bed • 1 bath • 613 ft²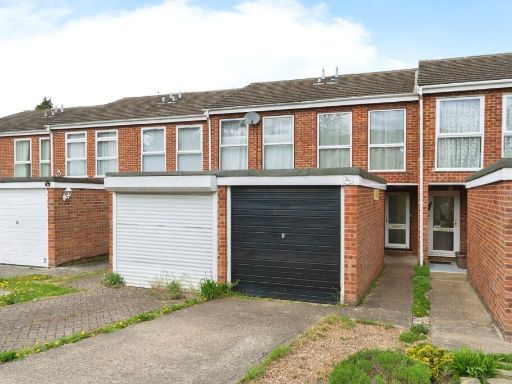 2 bedroom terraced house for sale in Worcester Road, Sutton, SM2 — £440,000 • 2 bed • 1 bath • 642 ft²
2 bedroom terraced house for sale in Worcester Road, Sutton, SM2 — £440,000 • 2 bed • 1 bath • 642 ft²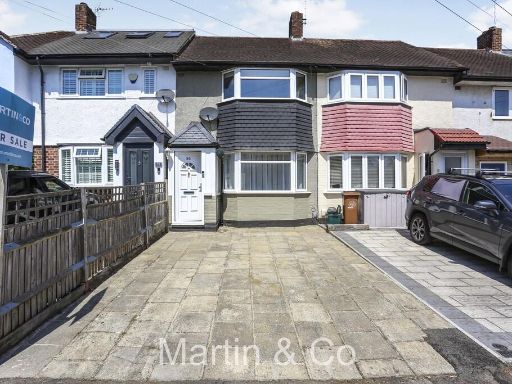 2 bedroom terraced house for sale in Arlington Drive, Carshalton, SM5 — £450,000 • 2 bed • 1 bath • 731 ft²
2 bedroom terraced house for sale in Arlington Drive, Carshalton, SM5 — £450,000 • 2 bed • 1 bath • 731 ft²