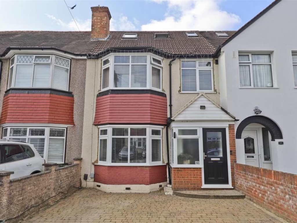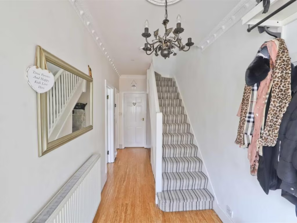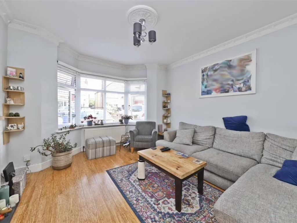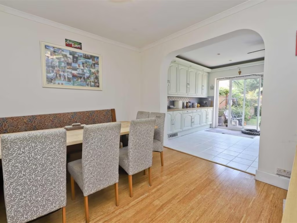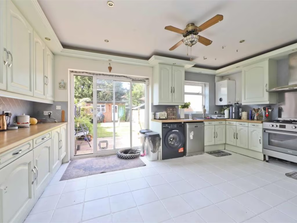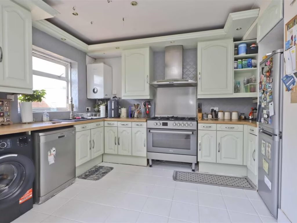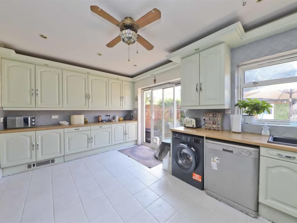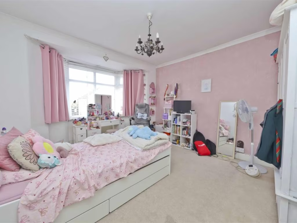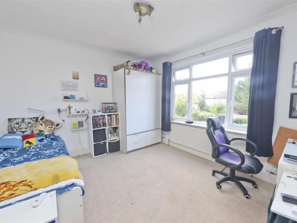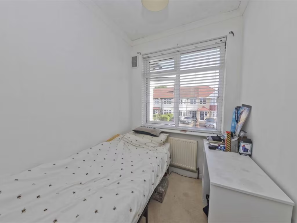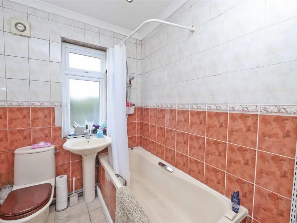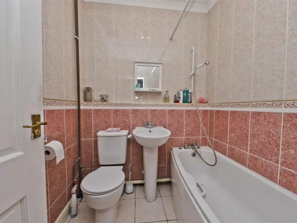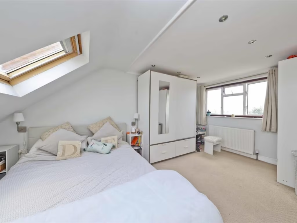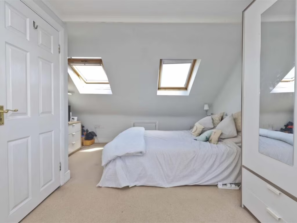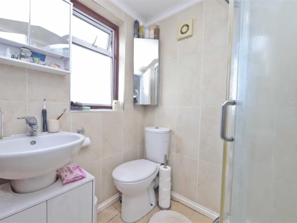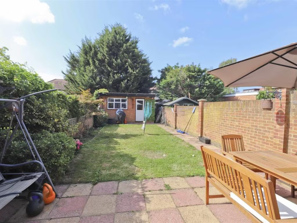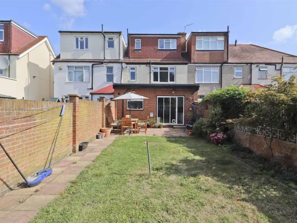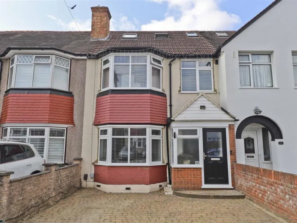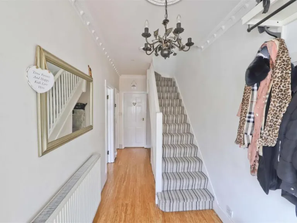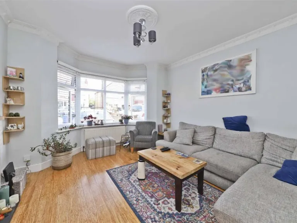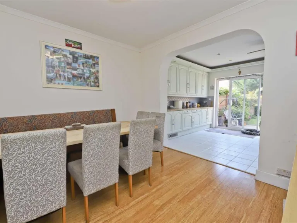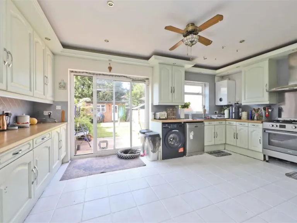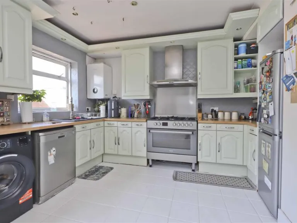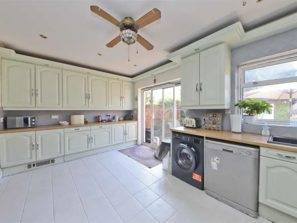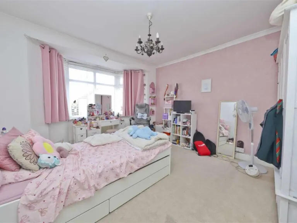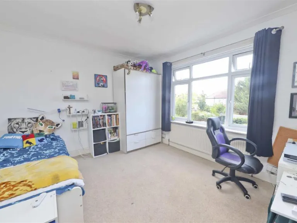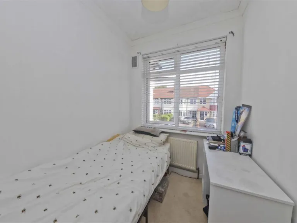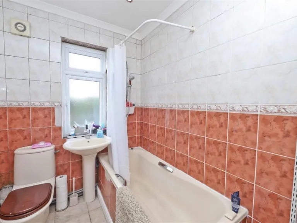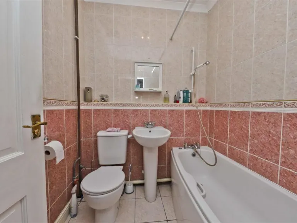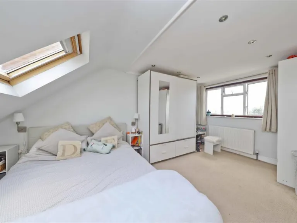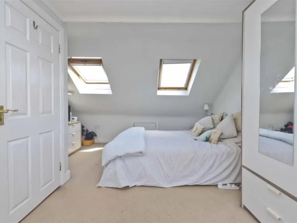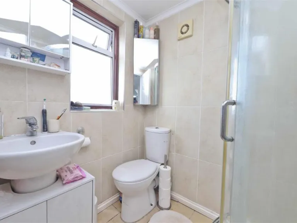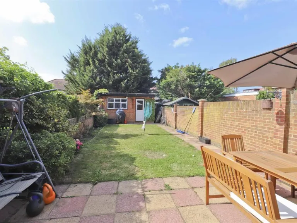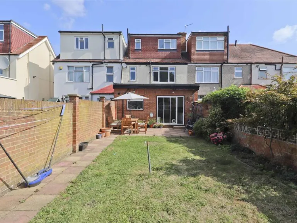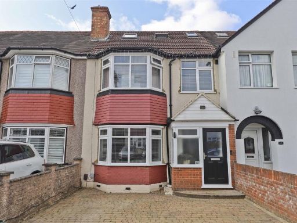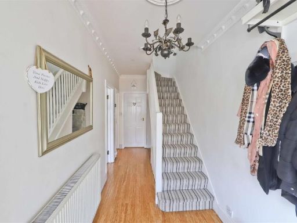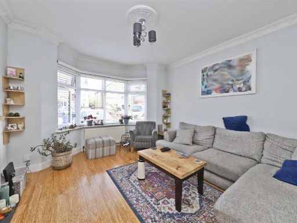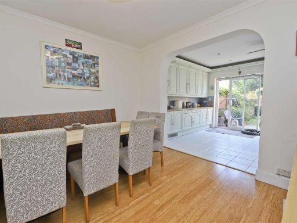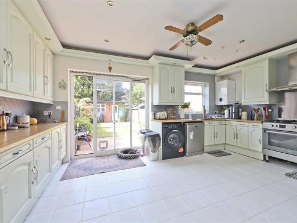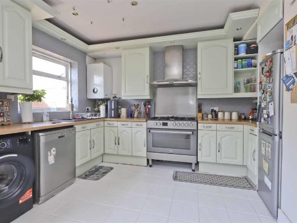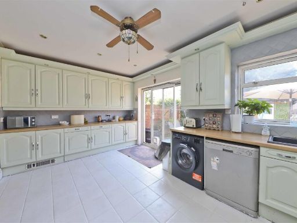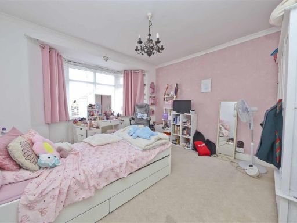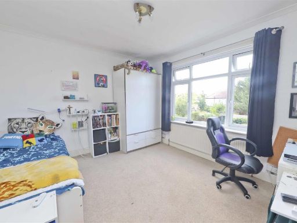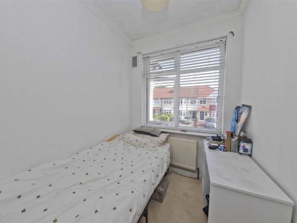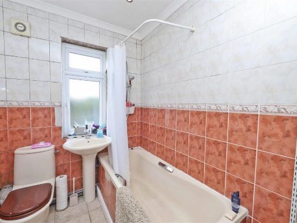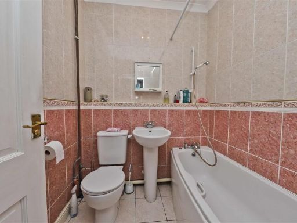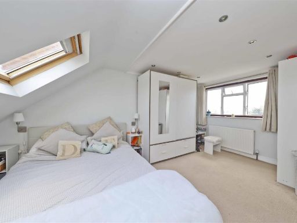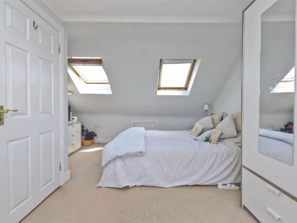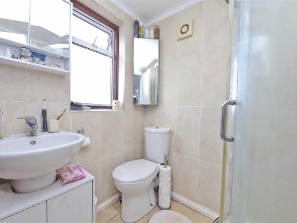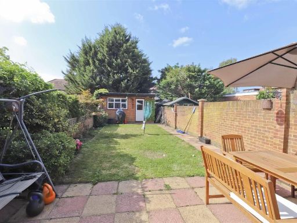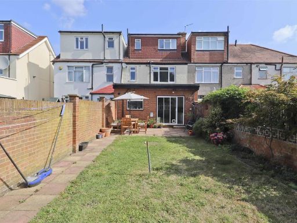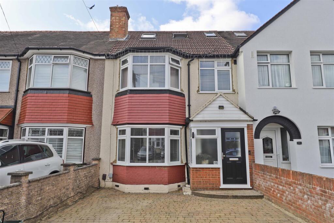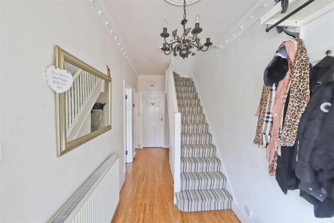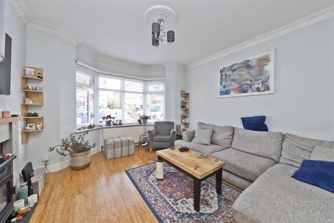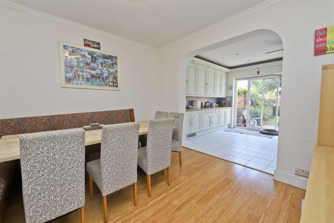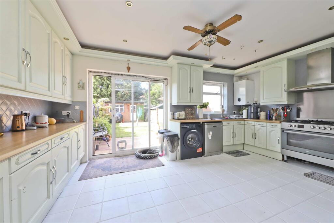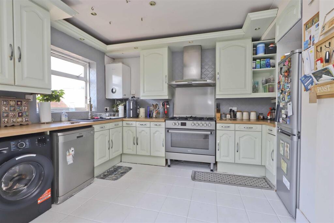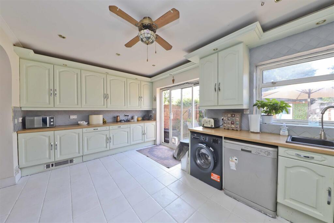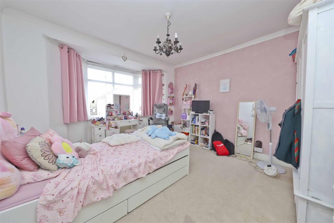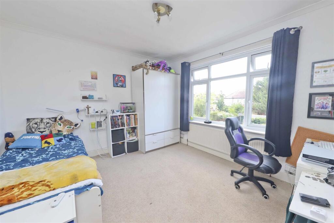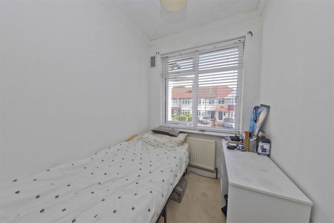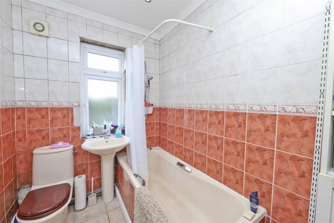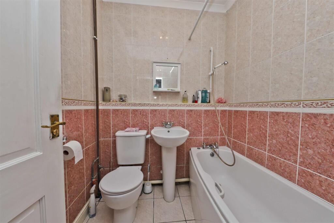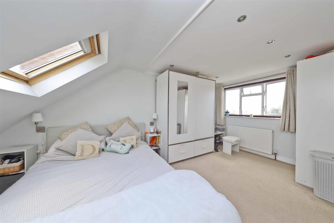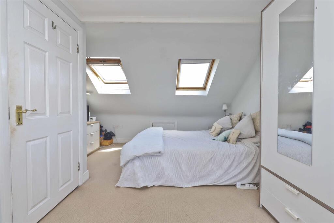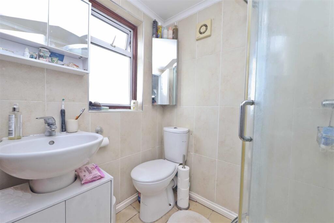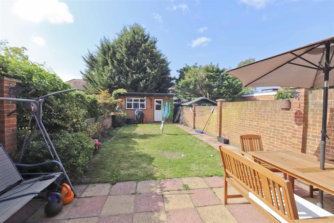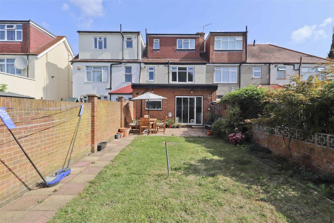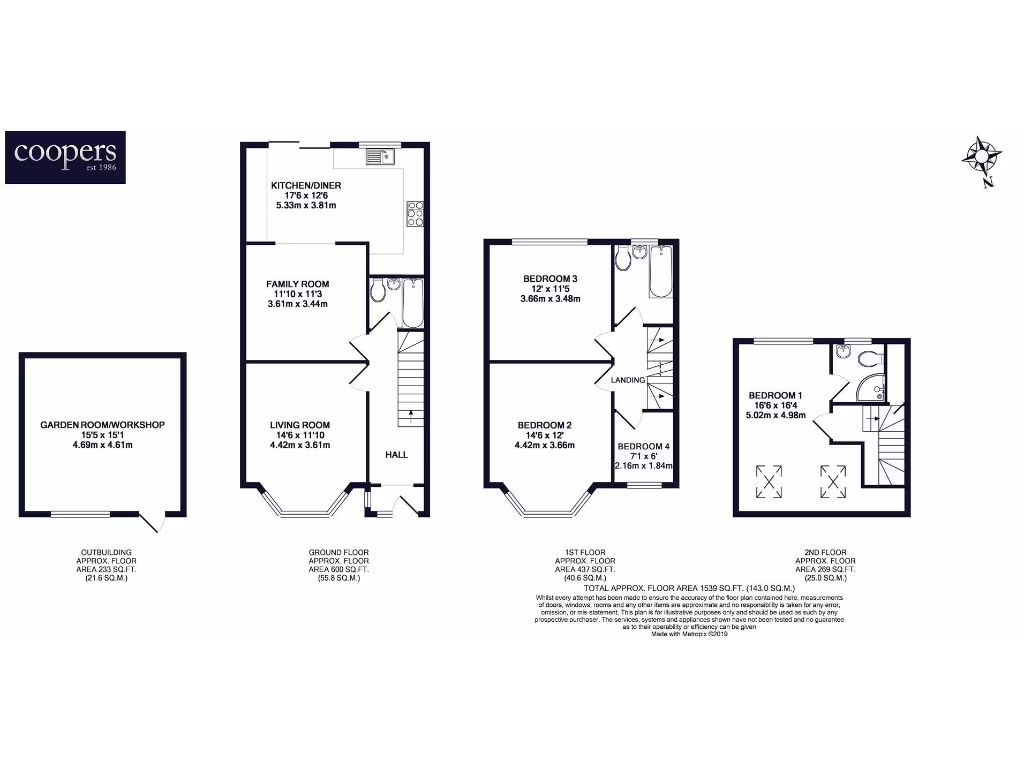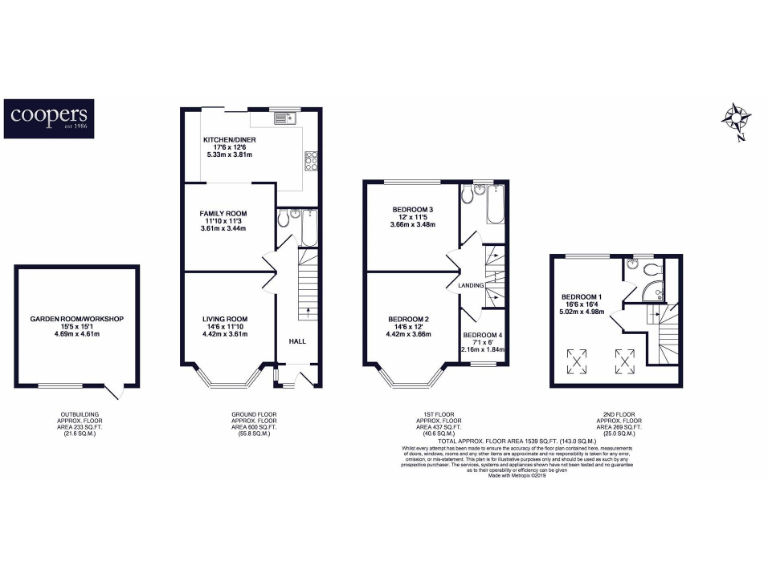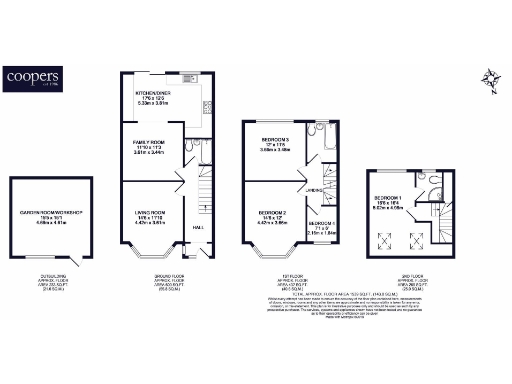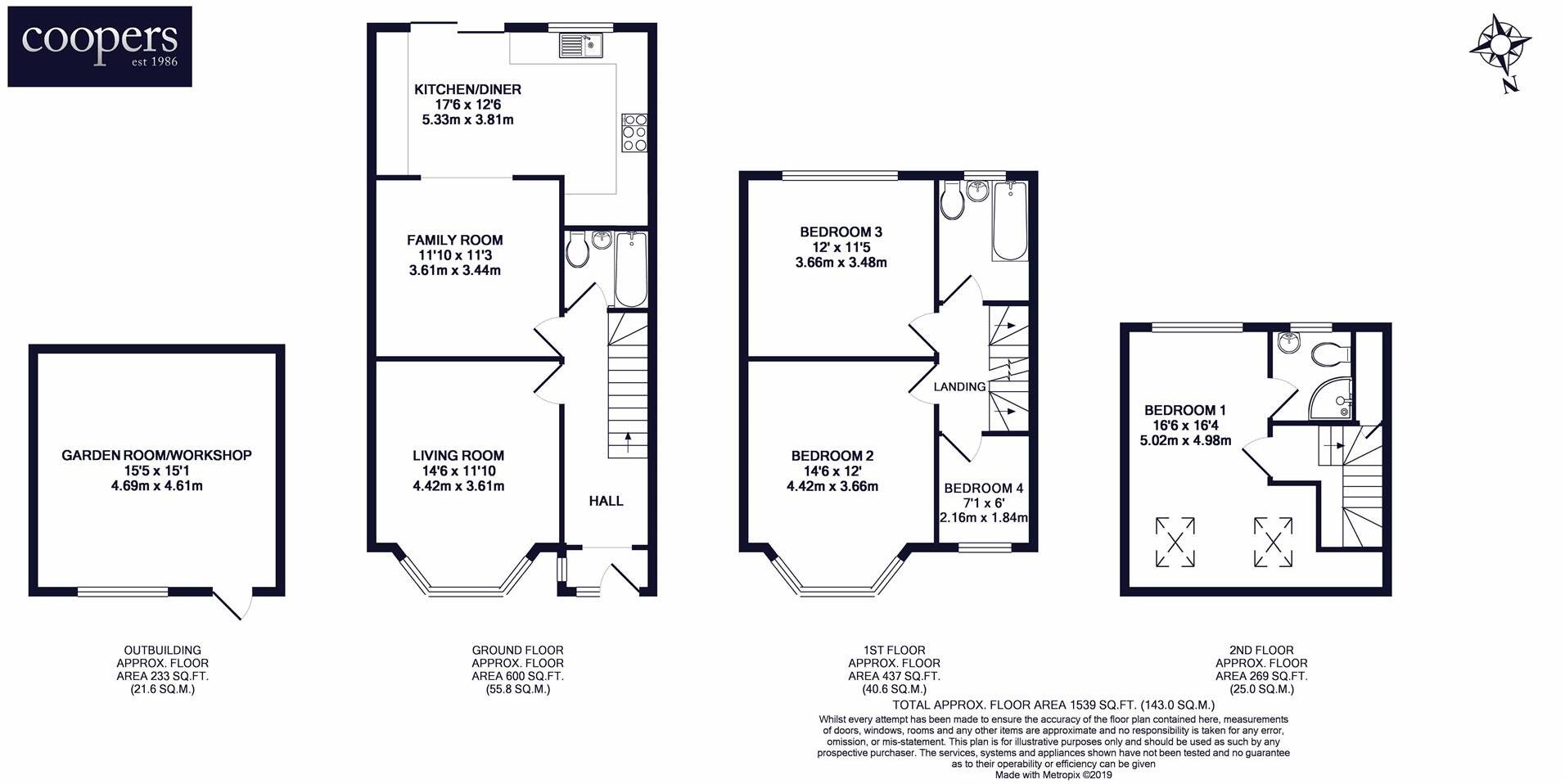Summary - 12 MERTON AVENUE UXBRIDGE UB10 9BN
4 bed 3 bath Terraced
Spacious three-floor family home near Hillingdon station and local schools.
Extended four-bedroom mid-terraced home over three floors
16ft main bedroom with en-suite on the top floor
17ft kitchen/diner plus separate 14ft living room
South-facing private rear garden with 15ft garden room/workshop
Off-street parking to the front for multiple cars
Solid brick walls likely without modern cavity insulation
Double glazing installed before 2002 may need upgrading
Council tax band above average for the area
This extended mid-terraced home on Merton Avenue offers practical family living across three floors. The top-floor 16ft main bedroom with en-suite gives privacy and space, while the ground-floor 17ft kitchen/diner and separate 14ft living room provide flexible day-to-day living and entertaining space.
Outside, the south-facing private rear garden and 15ft garden room/workshop extend usable space and attract natural light; off-street parking to the front is convenient for families with cars. The house sits close to well-regarded schools, Hillingdon station and local shops, making commutes and school runs straightforward.
Built in the mid-20th century with solid brick walls and pre-2002 double glazing, the property is well presented but has scope for energy-efficiency improvements. Prospective buyers should note walls likely lack modern cavity insulation and the boiler/radiators run on mains gas; upgrading insulation and windows could reduce running costs and improve comfort.
The home is offered freehold and provides an average-sized footprint (about 1,539 sq ft) suitable for growing families who want room to adapt. Council tax is above average for the area; buyers looking for low-maintenance plots should note the garden is modest in size but south-facing for sun exposure.
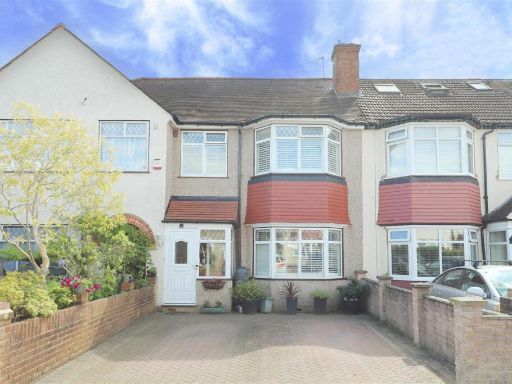 4 bedroom terraced house for sale in Merton Avenue, Hillingdon, UB10 — £625,000 • 4 bed • 2 bath • 1231 ft²
4 bedroom terraced house for sale in Merton Avenue, Hillingdon, UB10 — £625,000 • 4 bed • 2 bath • 1231 ft²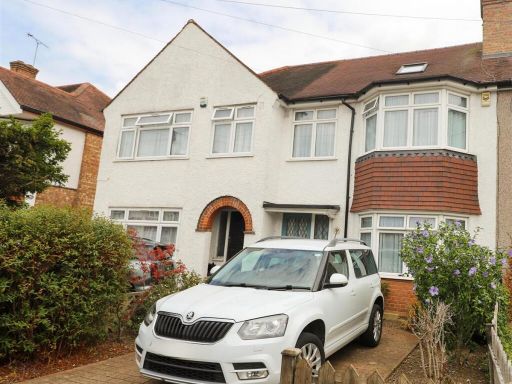 4 bedroom terraced house for sale in Victoria Avenue, Hillingdon, UB10 — £550,000 • 4 bed • 1 bath • 1245 ft²
4 bedroom terraced house for sale in Victoria Avenue, Hillingdon, UB10 — £550,000 • 4 bed • 1 bath • 1245 ft² 4 bedroom semi-detached house for sale in Victoria Avenue, Hillingdon, UB10 — £615,000 • 4 bed • 2 bath • 1309 ft²
4 bedroom semi-detached house for sale in Victoria Avenue, Hillingdon, UB10 — £615,000 • 4 bed • 2 bath • 1309 ft²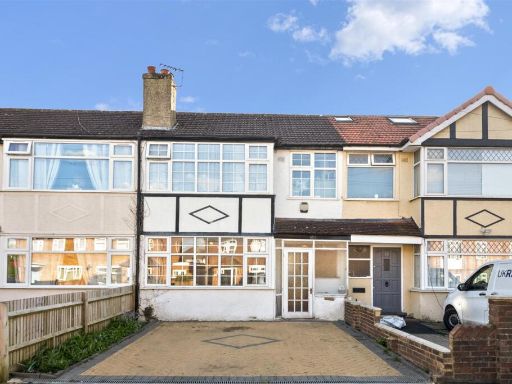 3 bedroom terraced house for sale in Midhurst Gardens, Hillingdon, UB10 — £485,000 • 3 bed • 1 bath • 907 ft²
3 bedroom terraced house for sale in Midhurst Gardens, Hillingdon, UB10 — £485,000 • 3 bed • 1 bath • 907 ft²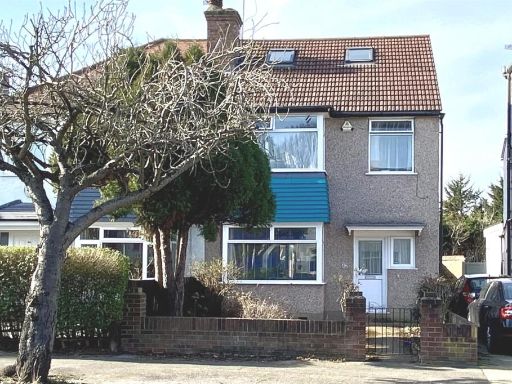 4 bedroom semi-detached house for sale in Windsor Avenue, Hillingdon, UB10 — £585,000 • 4 bed • 2 bath • 1302 ft²
4 bedroom semi-detached house for sale in Windsor Avenue, Hillingdon, UB10 — £585,000 • 4 bed • 2 bath • 1302 ft²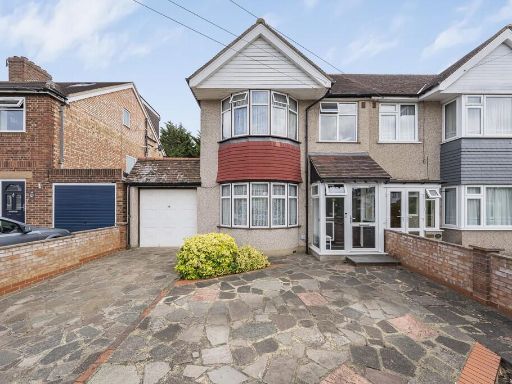 3 bedroom semi-detached house for sale in Merton Way, Hillingdon, UB10 — £575,000 • 3 bed • 1 bath • 1112 ft²
3 bedroom semi-detached house for sale in Merton Way, Hillingdon, UB10 — £575,000 • 3 bed • 1 bath • 1112 ft²