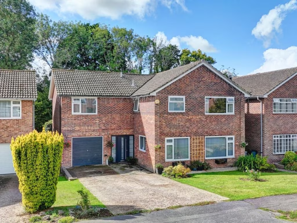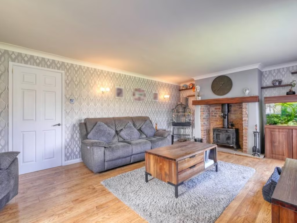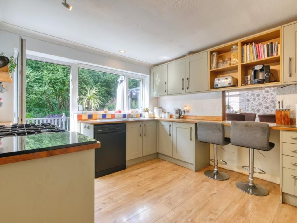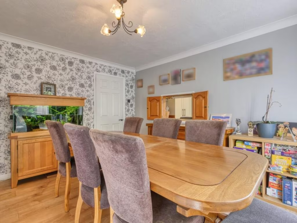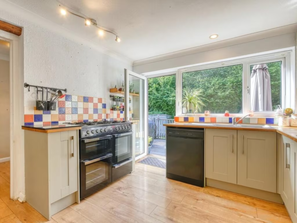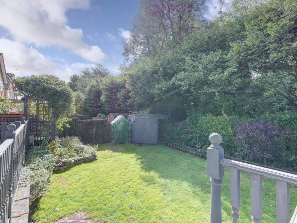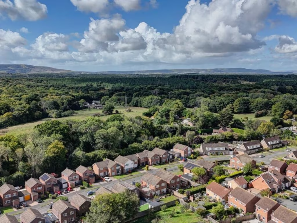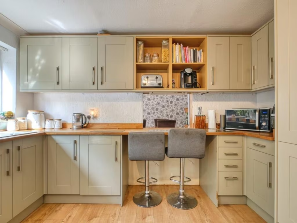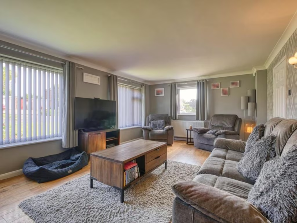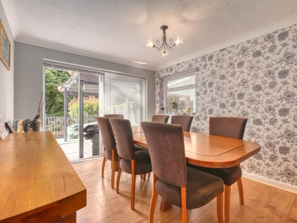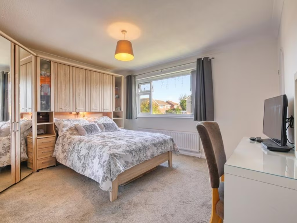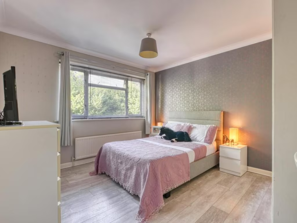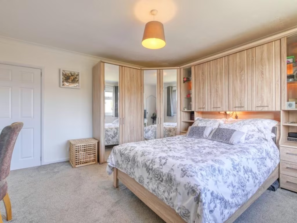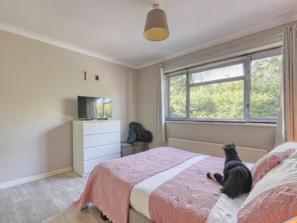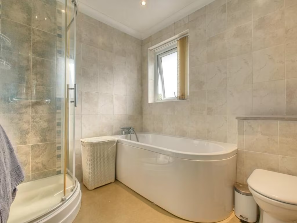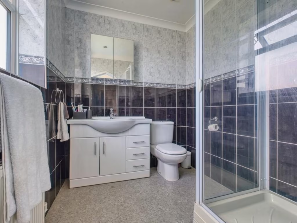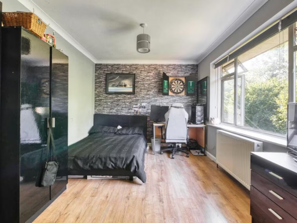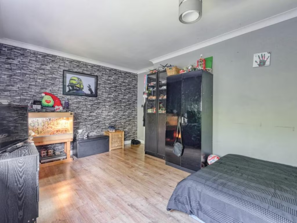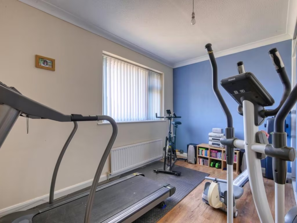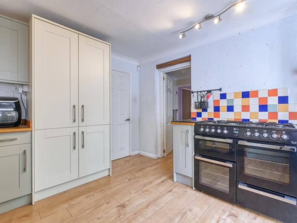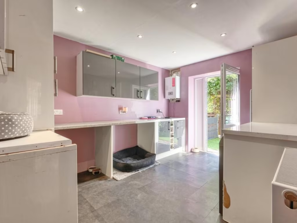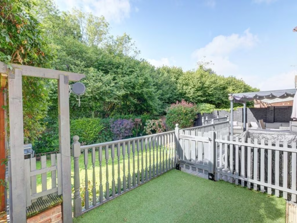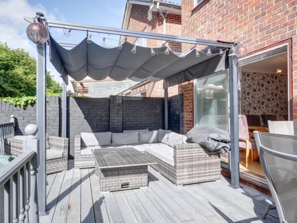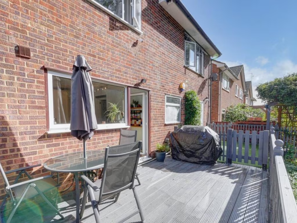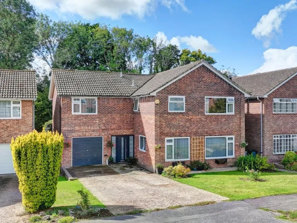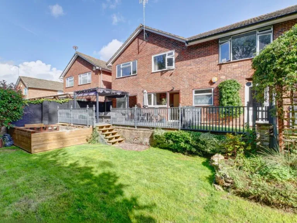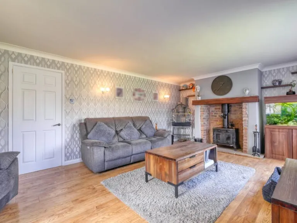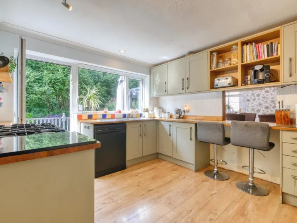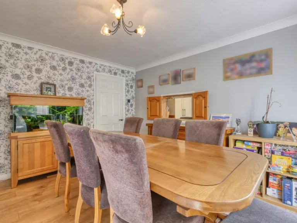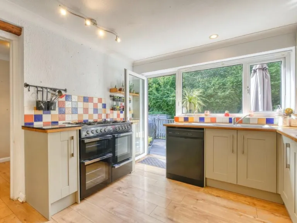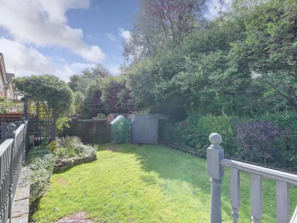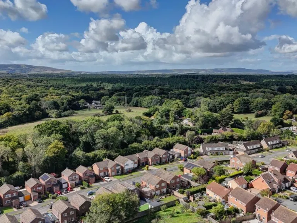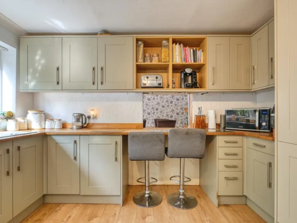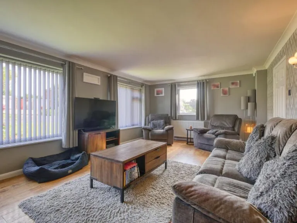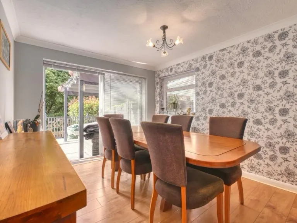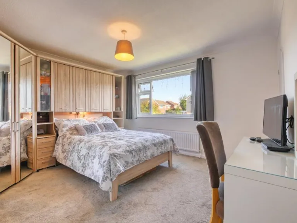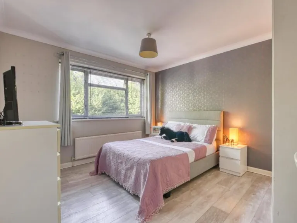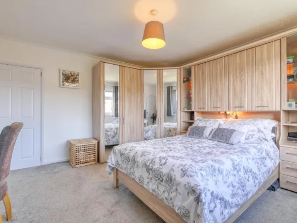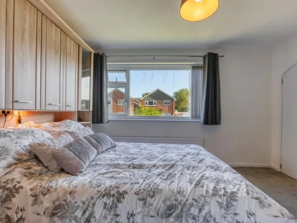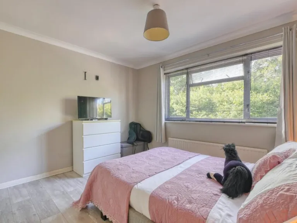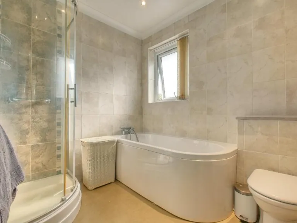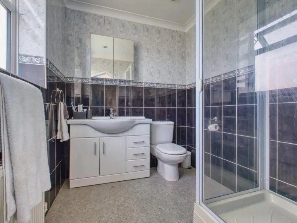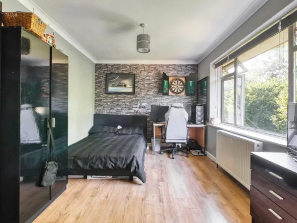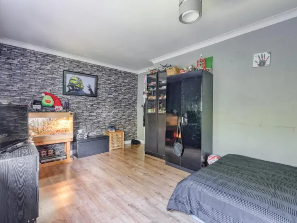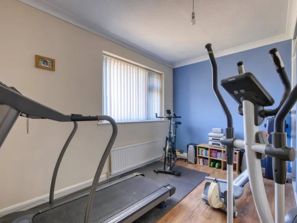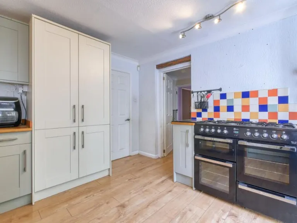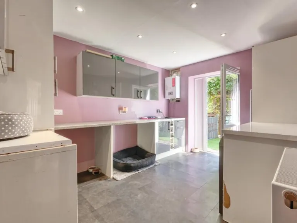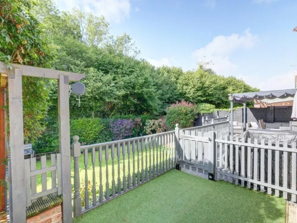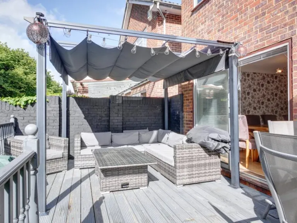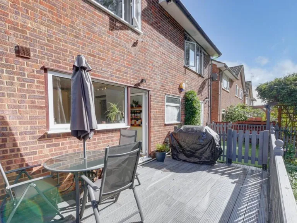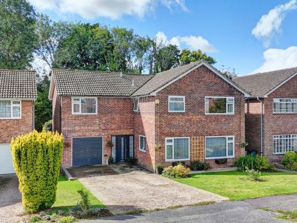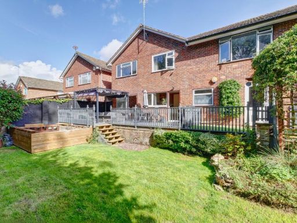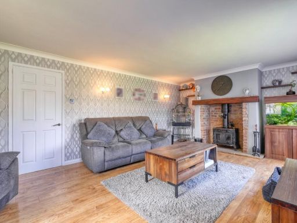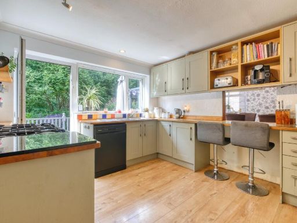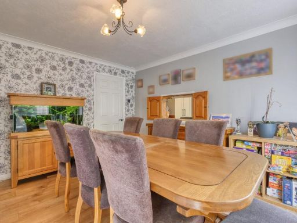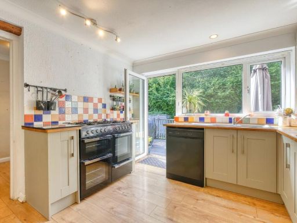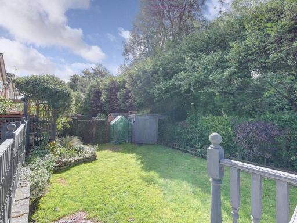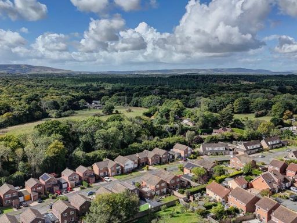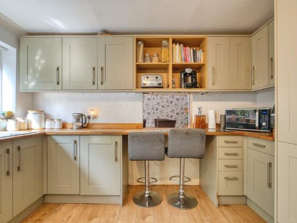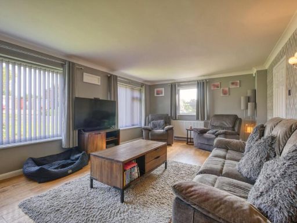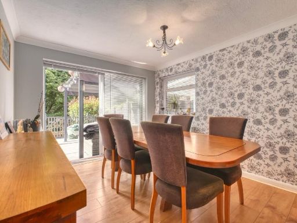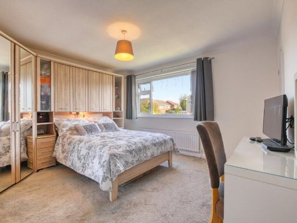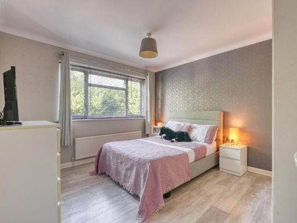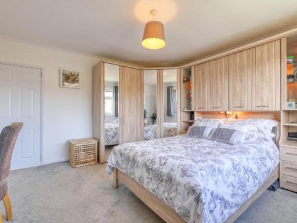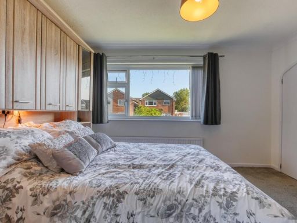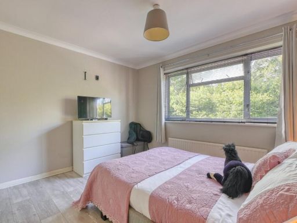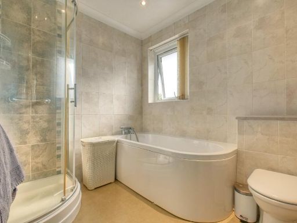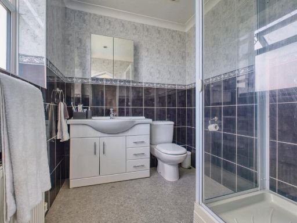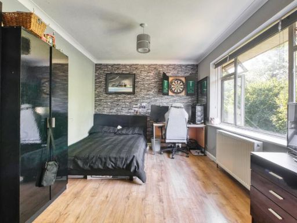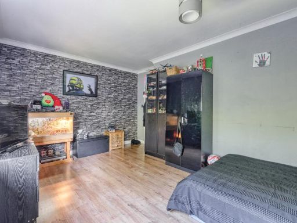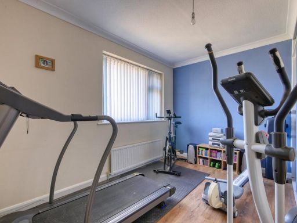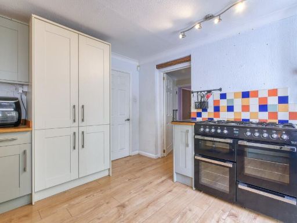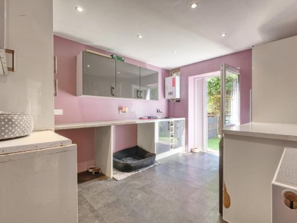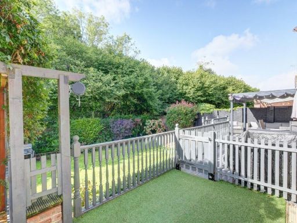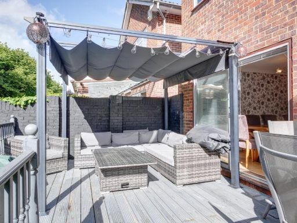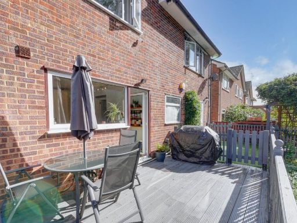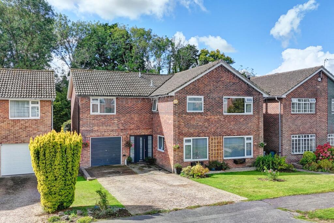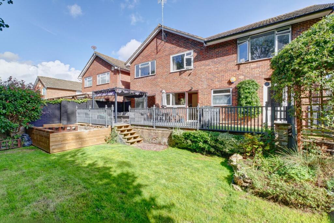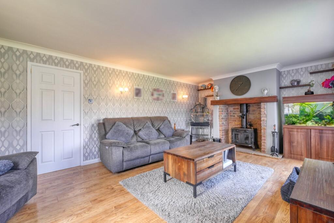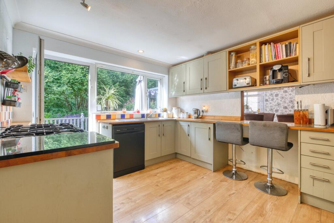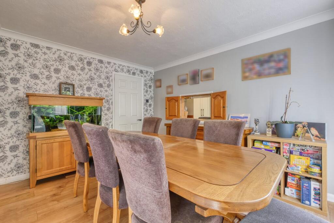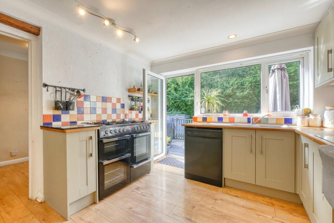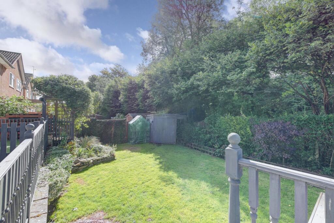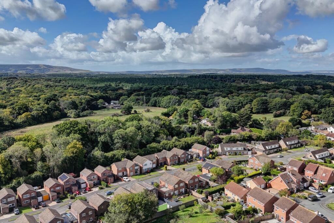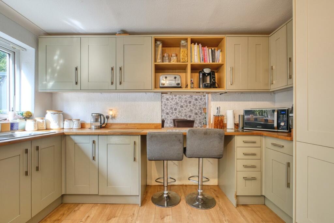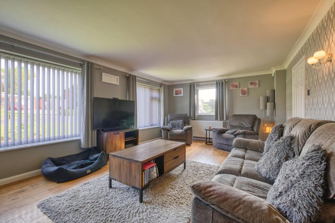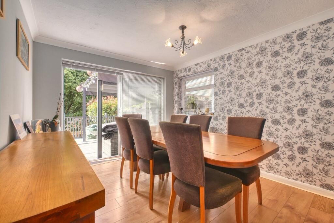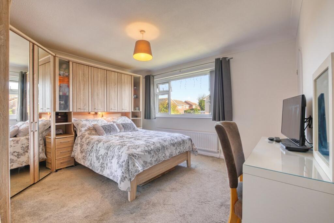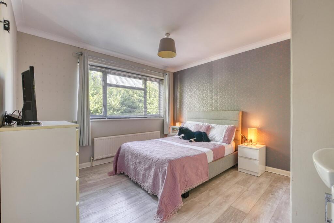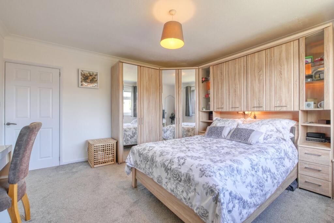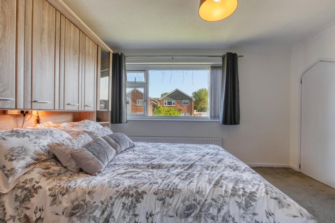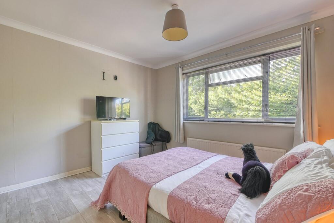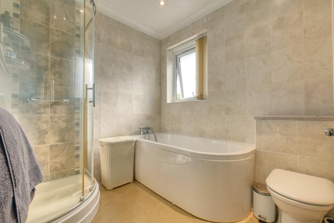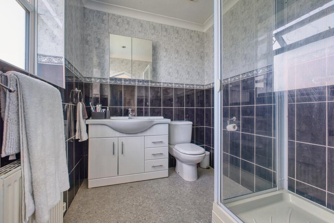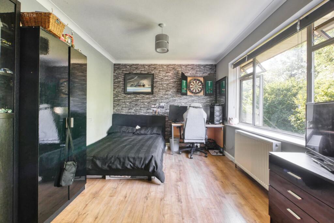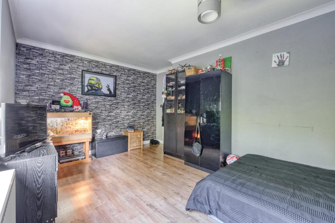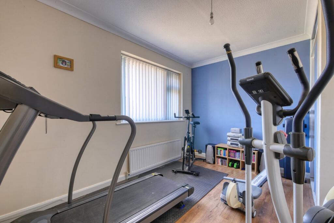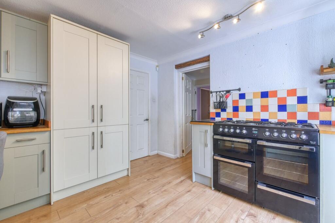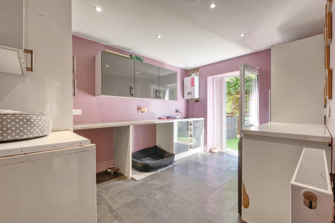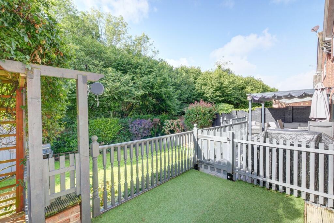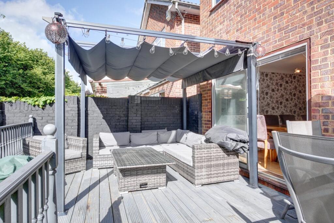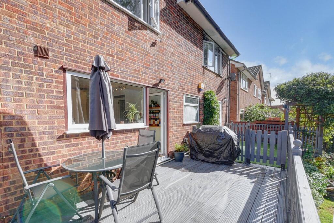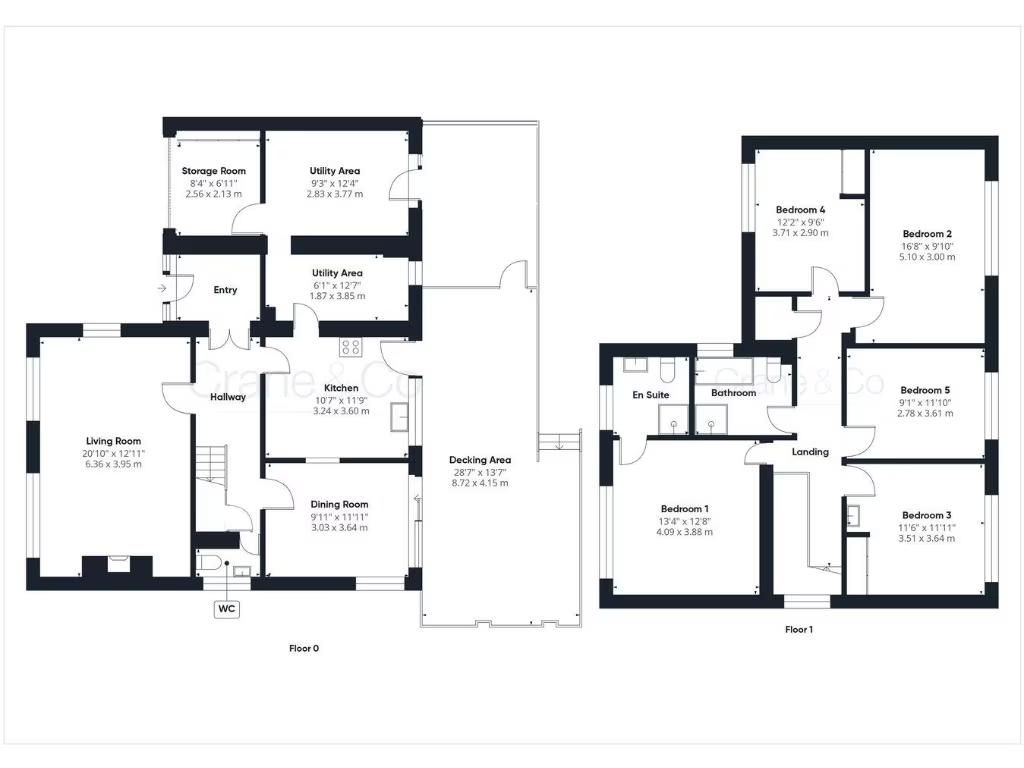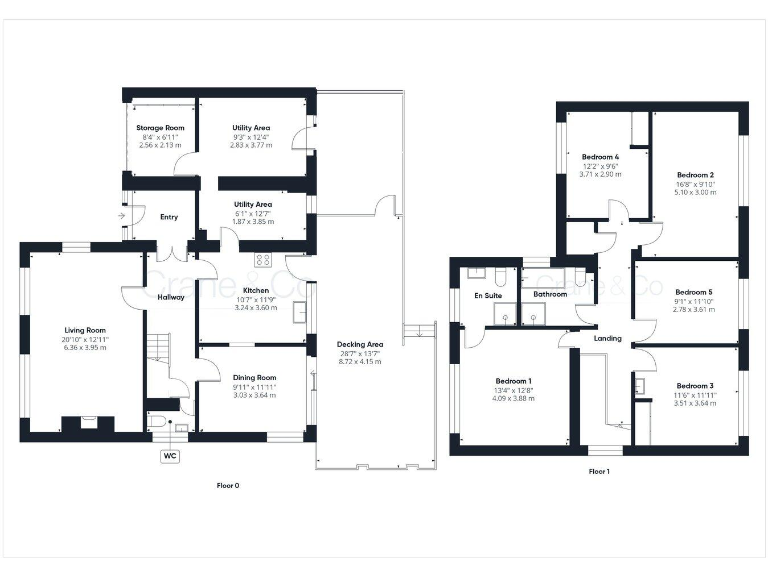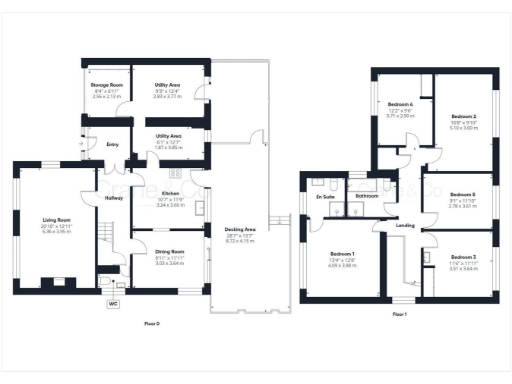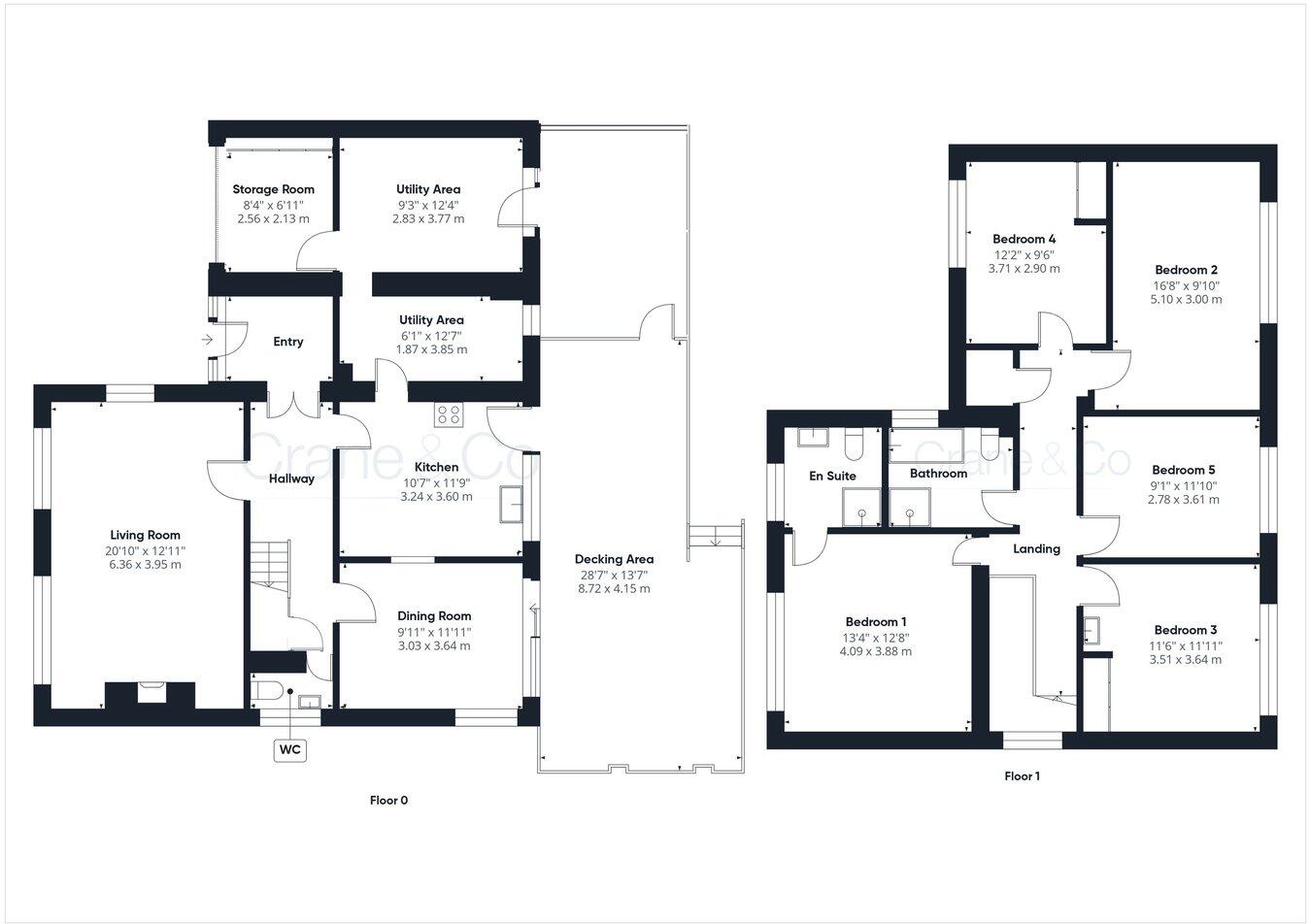Summary - 50 INGRAMS WAY HAILSHAM BN27 3NP
5 bed 2 bath Detached
Generous rooms, private south garden and annexe potential — ideal for growing families..
- Five generous double bedrooms, including an en-suite shower room
- Two large reception rooms; main living room with log burner
- South-facing private rear garden screened by mature trees
- Garage subdivided; utility space created and storage retained
- Potential to create self-contained annexe (STPP)
- Ample off-street parking on large driveway
- Council tax above average; budget accordingly
- Nearest secondary school rated Inadequate by Ofsted
This substantial five-bedroom detached home in a quiet cul-de-sac delivers genuinely flexible family living across two floors. Rooms are generously proportioned, with two large reception rooms and a main living room centred on a log burner that creates a cosy focal point for cooler evenings. The property already includes an en-suite shower room and useful garage reconfiguration offering storage and a newly formed utility area.
Outside, a south-facing rear garden screened by mature trees offers privacy and a peaceful, leafy backdrop — ideal for children’s play, gardening or relaxed outdoor entertaining. Off-street parking is available on a large driveway. There is also scope, subject to planning permission (STPP), to create a self-contained annexe for extended family use, rental income or guest accommodation.
Practical points to note: the listing records the house as having an overall small size despite generous individual rooms, and council tax is above average. Local schooling is mixed — nearby primaries are rated Good, while the closest secondary has an Inadequate Ofsted grade. Any annexe or significant alterations will require planning approval.
For a family seeking adaptable space in a low-crime, well-connected town setting, this home balances character, square footage and future potential. It will suit buyers who value roomy reception areas, a private garden and the option to extend or reconfigure (subject to permission).
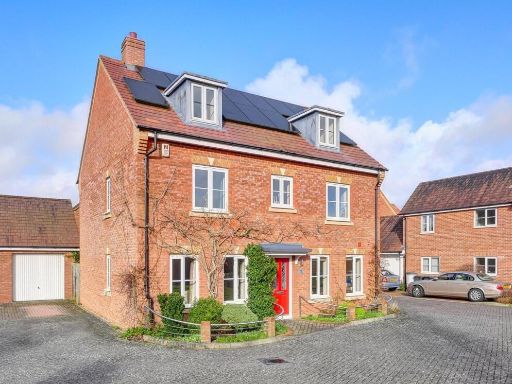 6 bedroom detached house for sale in Solent Crescent, Hailsham, BN27 — £485,000 • 6 bed • 3 bath • 1552 ft²
6 bedroom detached house for sale in Solent Crescent, Hailsham, BN27 — £485,000 • 6 bed • 3 bath • 1552 ft²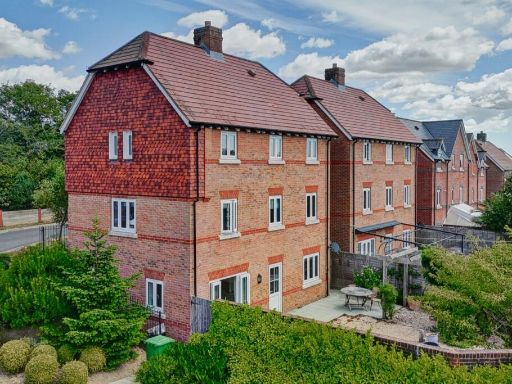 3 bedroom detached house for sale in Bowline Drive, Hailsham, BN27 — £435,000 • 3 bed • 3 bath • 1087 ft²
3 bedroom detached house for sale in Bowline Drive, Hailsham, BN27 — £435,000 • 3 bed • 3 bath • 1087 ft²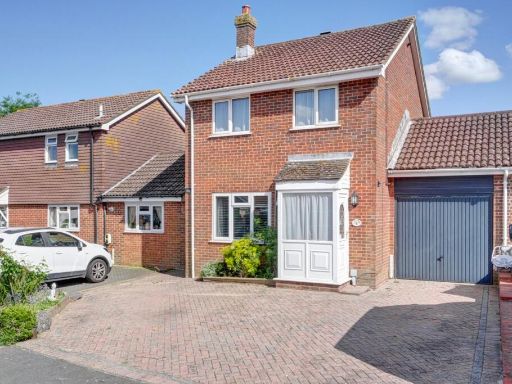 3 bedroom link detached house for sale in Oaklands Way, Hailsham, BN27 — £340,000 • 3 bed • 1 bath • 769 ft²
3 bedroom link detached house for sale in Oaklands Way, Hailsham, BN27 — £340,000 • 3 bed • 1 bath • 769 ft²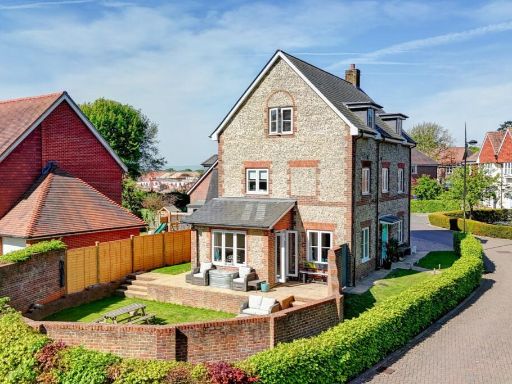 5 bedroom detached house for sale in Chichester Road, Hellingly, BN27 — £525,000 • 5 bed • 2 bath • 1373 ft²
5 bedroom detached house for sale in Chichester Road, Hellingly, BN27 — £525,000 • 5 bed • 2 bath • 1373 ft²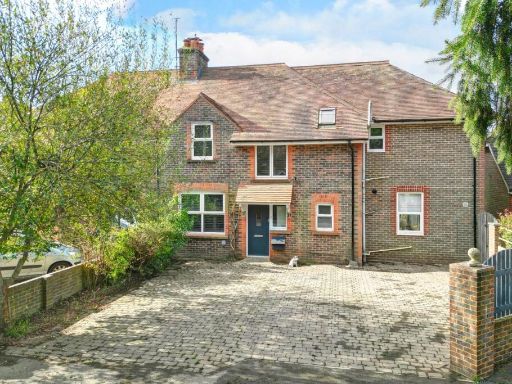 4 bedroom semi-detached house for sale in New Road, Hellingly, BN27 — £475,000 • 4 bed • 1 bath • 1105 ft²
4 bedroom semi-detached house for sale in New Road, Hellingly, BN27 — £475,000 • 4 bed • 1 bath • 1105 ft²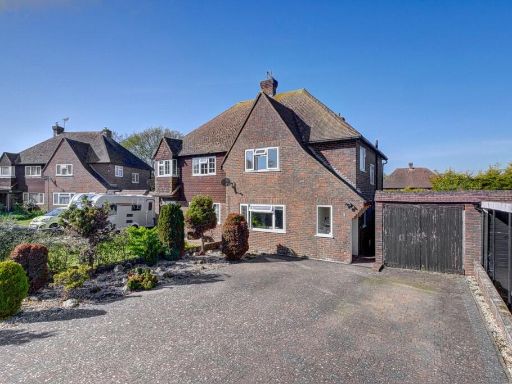 3 bedroom semi-detached house for sale in Lansdowne Crescent, Hailsham, BN27 — £340,000 • 3 bed • 1 bath • 952 ft²
3 bedroom semi-detached house for sale in Lansdowne Crescent, Hailsham, BN27 — £340,000 • 3 bed • 1 bath • 952 ft²