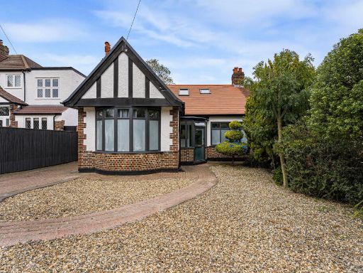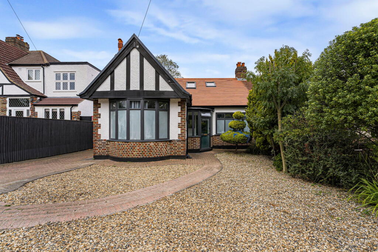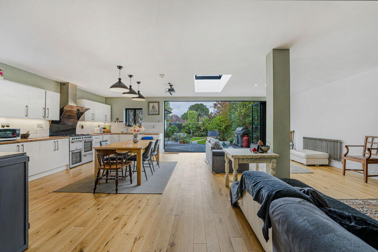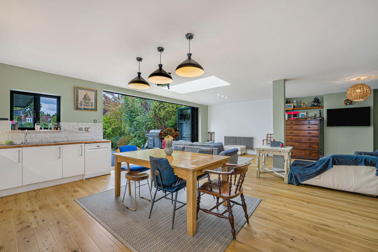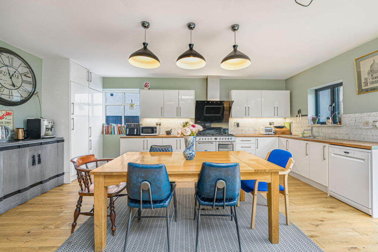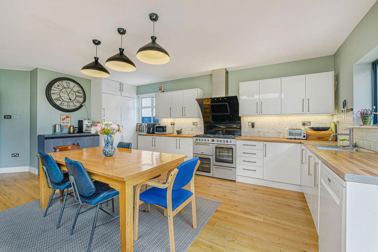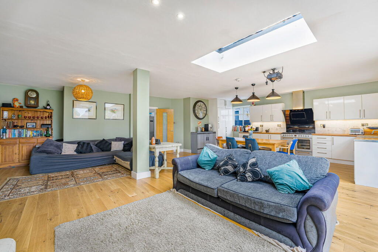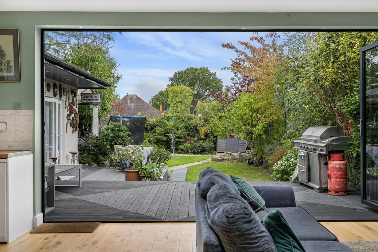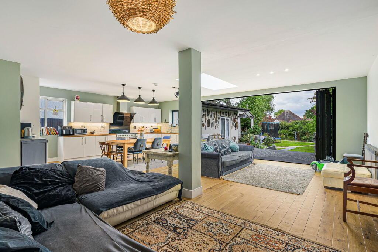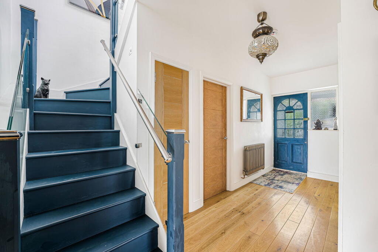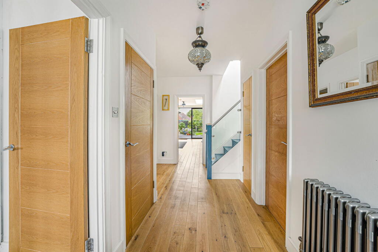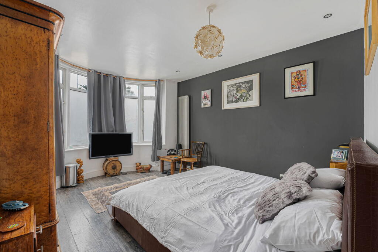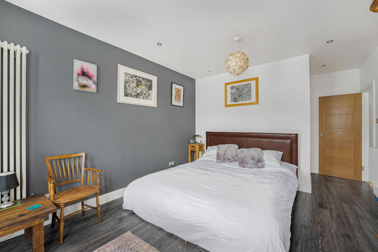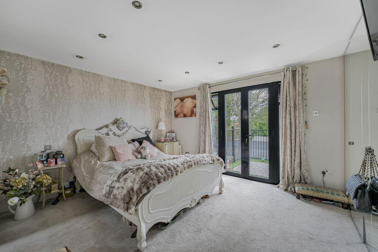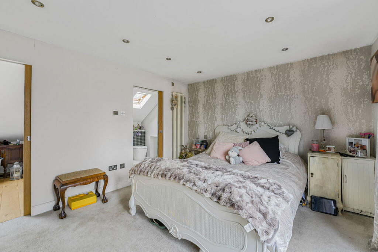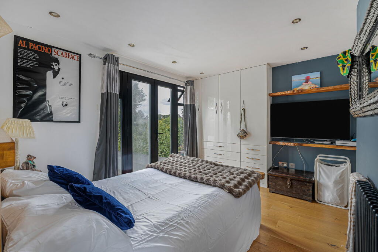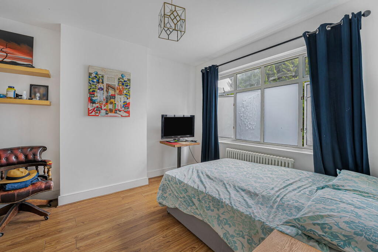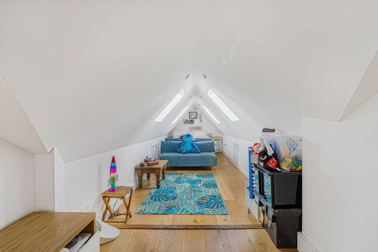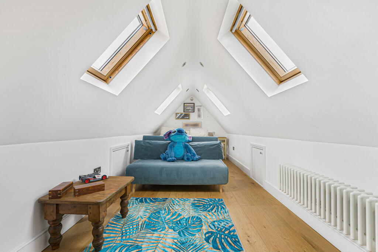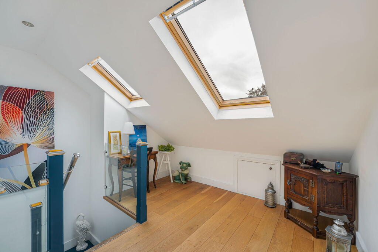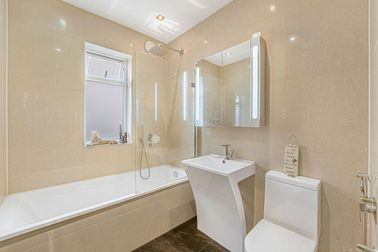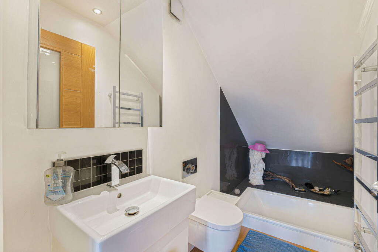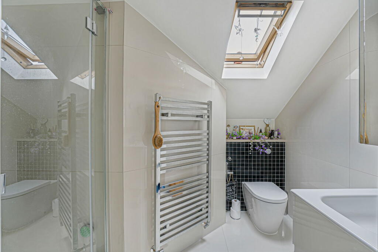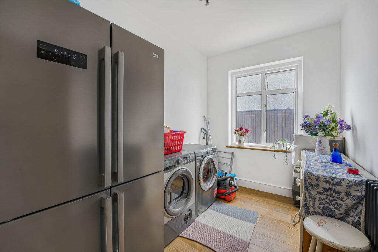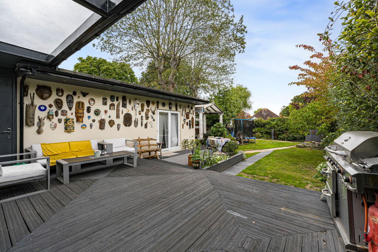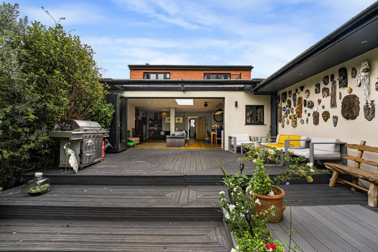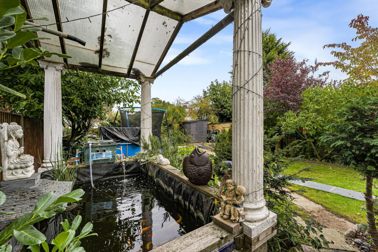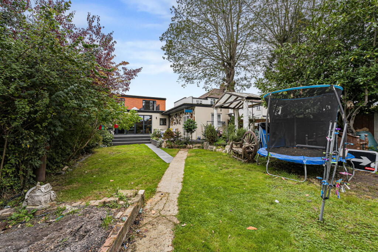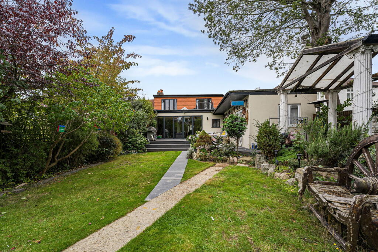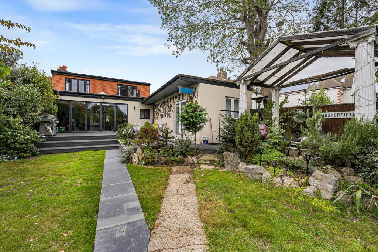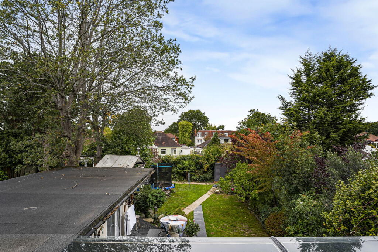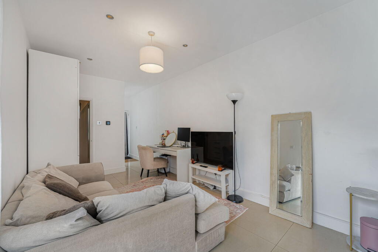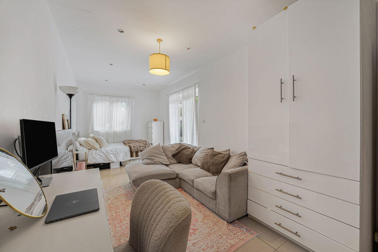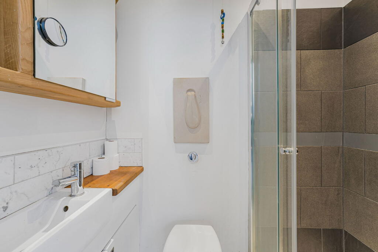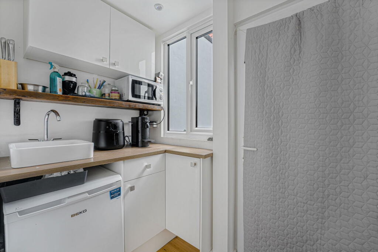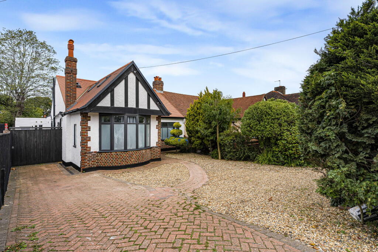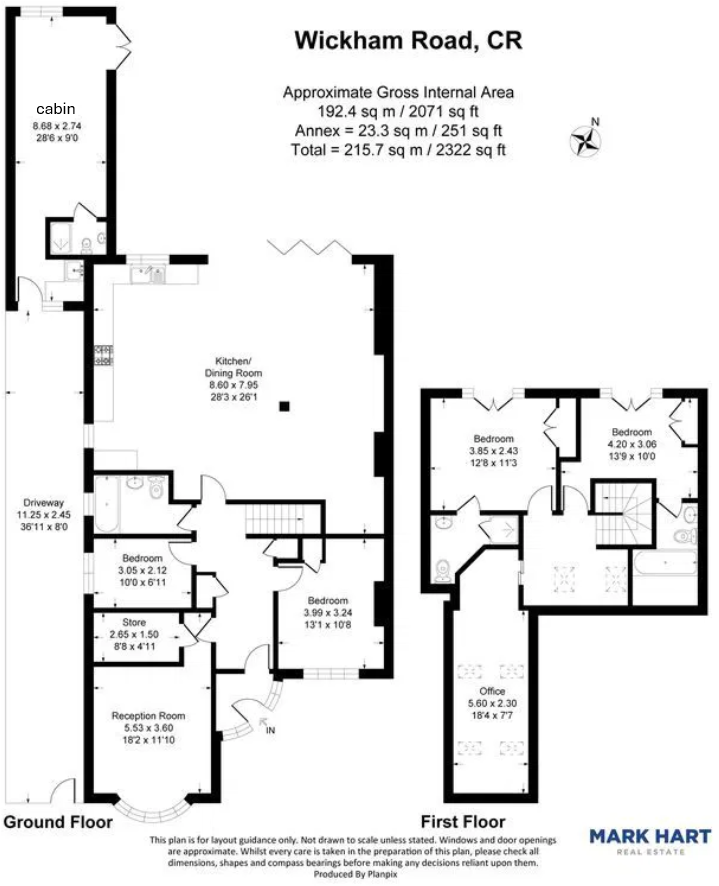Summary - 399 WICKHAM ROAD CROYDON CR0 8DP
5 bed 3 bath Semi-Detached Bungalow
Large plot with separate cabin, ideal for growing or multi-generational households.
Spacious 2,322 sq ft internal footprint across two floors
Self-contained rear cabin with kitchenette and bathroom
Large rear garden and private off-street driveway parking
Open-plan kitchen/dining living area ideal for families
Five bedrooms including ground-floor sleeping options
Pre‑1900 solid brick walls; assumed no cavity insulation
Secondary glazing throughout; some thermal upgrading possible
Council tax band above average
Set well back on Wickham Road, this substantial five-bedroom semi-detached bungalow provides over 2,300 sq ft of flexible living across two storeys, ideal for families or multi-generational households. The ground floor centres on a bright reception with a bay window and an expansive open-plan kitchen/dining/living area with direct garden access — a practical hub for everyday life and entertaining. A large rear cabin with its own entrance, kitchenette and bathroom offers genuine independent accommodation for extended family, guests or rental income.
Upstairs there are two well-proportioned double bedrooms and a useful office space, while the ground floor includes three further bedrooms and a modern family bathroom with underfloor heating. The property benefits from a private driveway for off-street parking and a sizeable rear garden, giving useful outdoor space in this convenient Croydon location close to strong primary and secondary schools and good transport links.
There are a few material points to note: the house is a period build (pre‑1900) with solid brick walls and assumed lack of cavity insulation, and glazing is secondary rather than modern double-glazed units. Council tax is above average. One ground-floor bedroom is currently fitted out as a utility room and could require reconfiguration depending on buyer needs. These factors may mean further updating or insulation work to improve long-term running costs.
Overall this property combines generous internal space, a rare self-contained cabin and a large plot — offering immediate family living along with clear scope to adapt or enhance the home to suit changing needs.
 2 bedroom bungalow for sale in Wickham Road, Croydon, Surrey, CR0 — £550,000 • 2 bed • 1 bath • 1241 ft²
2 bedroom bungalow for sale in Wickham Road, Croydon, Surrey, CR0 — £550,000 • 2 bed • 1 bath • 1241 ft²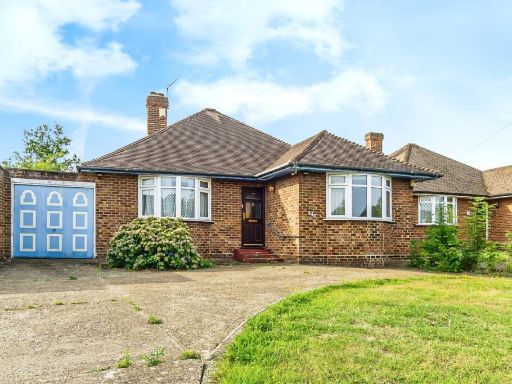 3 bedroom bungalow for sale in Wickham Road, Croydon, CR0 — £470,000 • 3 bed • 1 bath • 1398 ft²
3 bedroom bungalow for sale in Wickham Road, Croydon, CR0 — £470,000 • 3 bed • 1 bath • 1398 ft²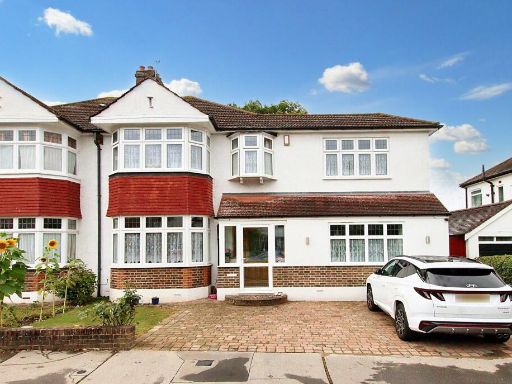 5 bedroom semi-detached house for sale in Wickham Avenue, Shirley, CR0 — £850,000 • 5 bed • 2 bath • 1798 ft²
5 bedroom semi-detached house for sale in Wickham Avenue, Shirley, CR0 — £850,000 • 5 bed • 2 bath • 1798 ft²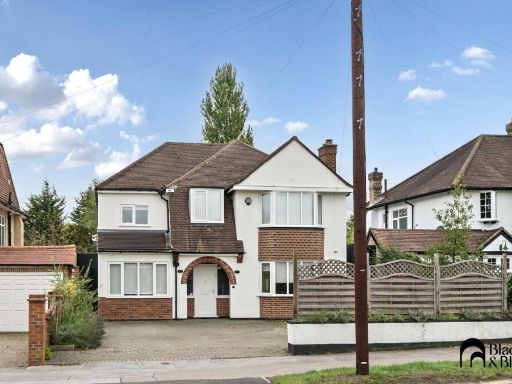 5 bedroom detached house for sale in Wickham Road, Croydon, Surrey, CR0 — £850,000 • 5 bed • 2 bath • 1918 ft²
5 bedroom detached house for sale in Wickham Road, Croydon, Surrey, CR0 — £850,000 • 5 bed • 2 bath • 1918 ft²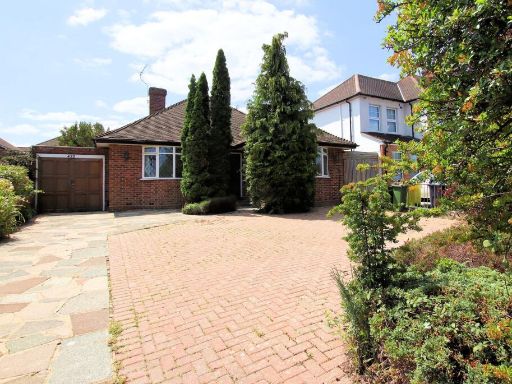 2 bedroom detached bungalow for sale in Wickham Road, Shirley, CR0 — £550,000 • 2 bed • 1 bath • 904 ft²
2 bedroom detached bungalow for sale in Wickham Road, Shirley, CR0 — £550,000 • 2 bed • 1 bath • 904 ft²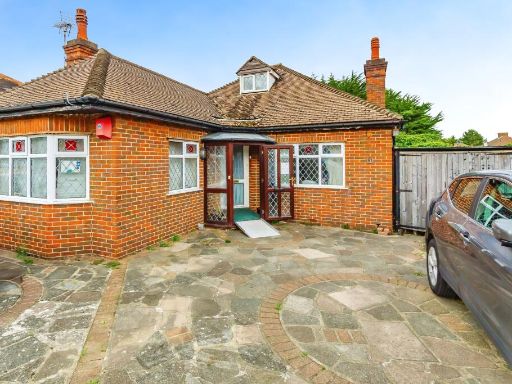 3 bedroom detached house for sale in Tower View, Croydon, Surrey, CR0 — £510,000 • 3 bed • 1 bath • 1670 ft²
3 bedroom detached house for sale in Tower View, Croydon, Surrey, CR0 — £510,000 • 3 bed • 1 bath • 1670 ft²





































































