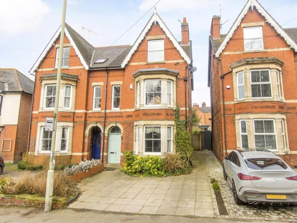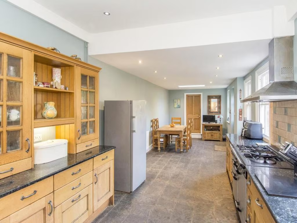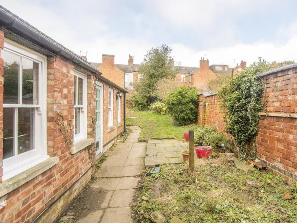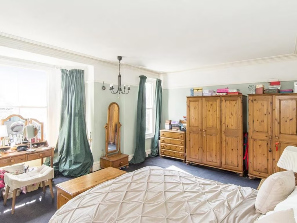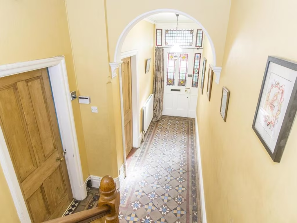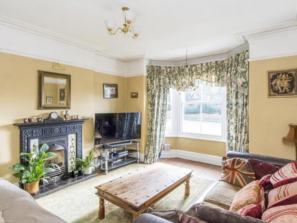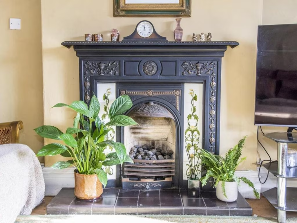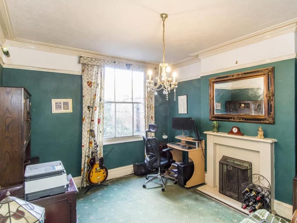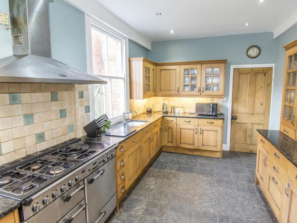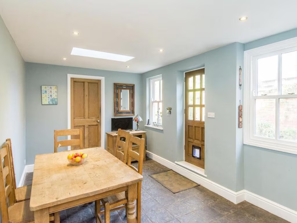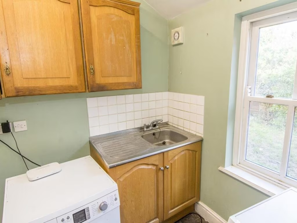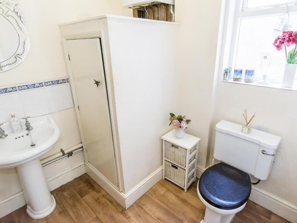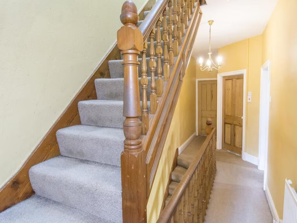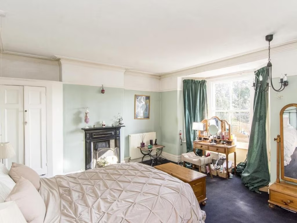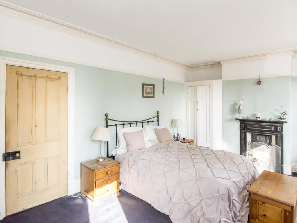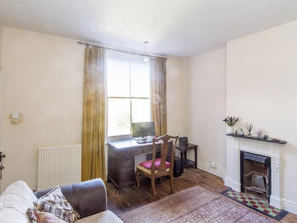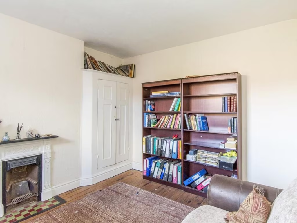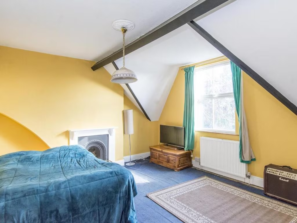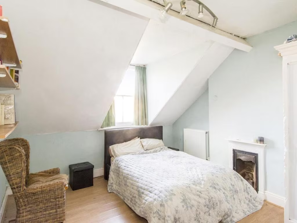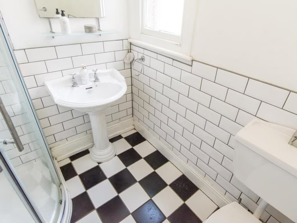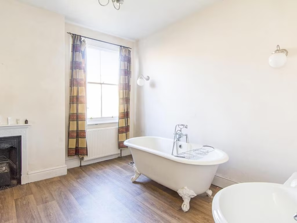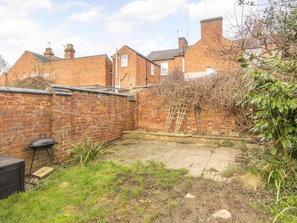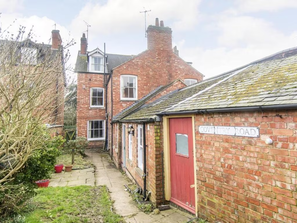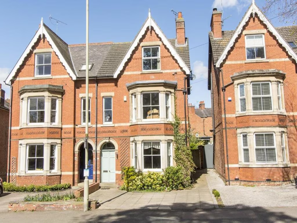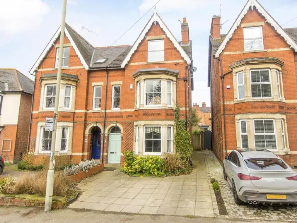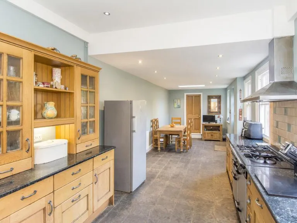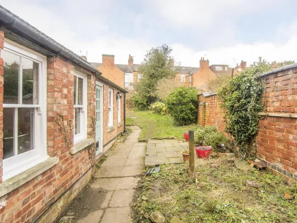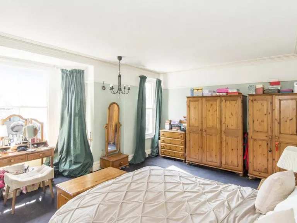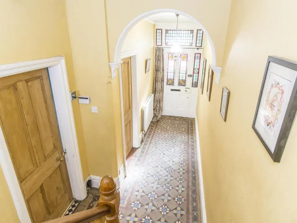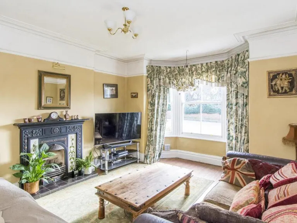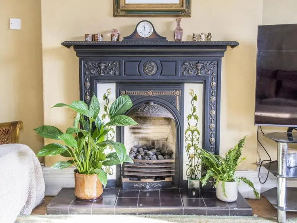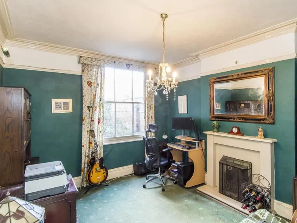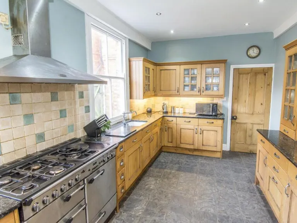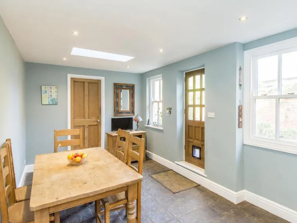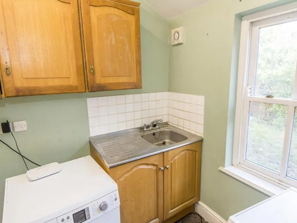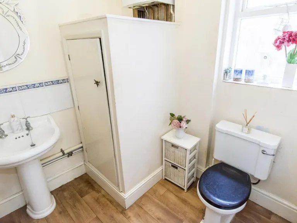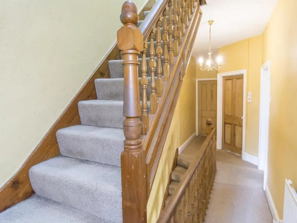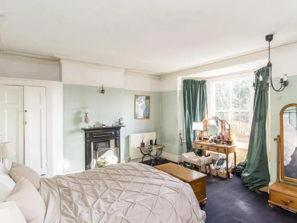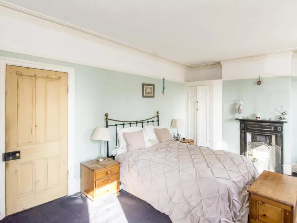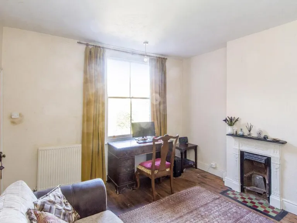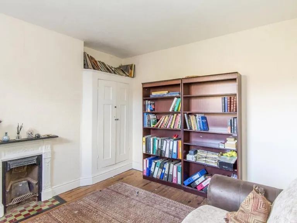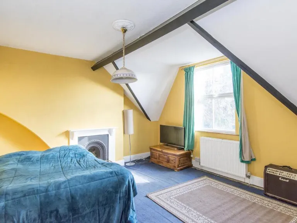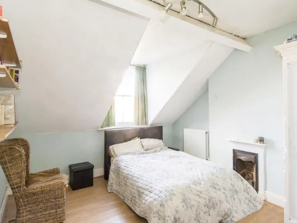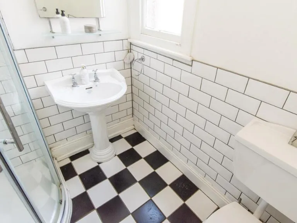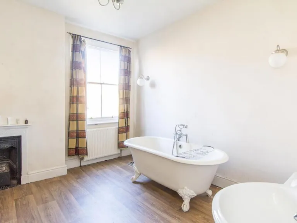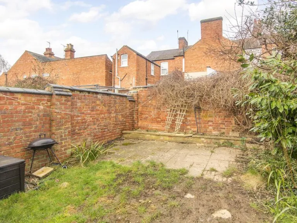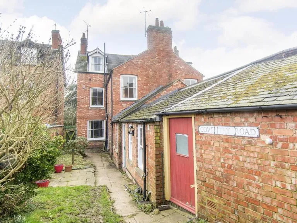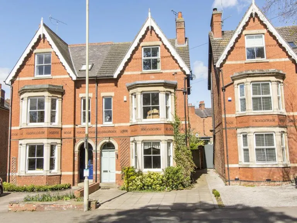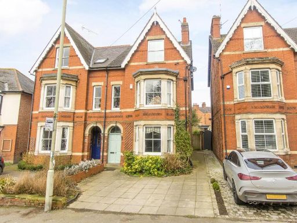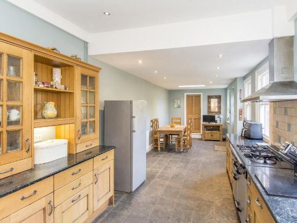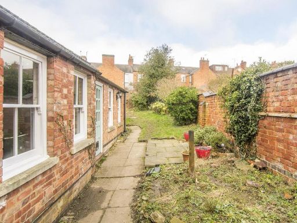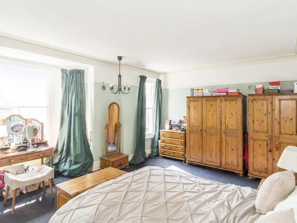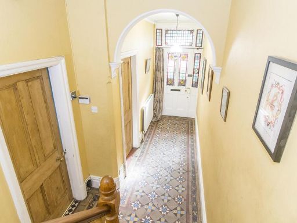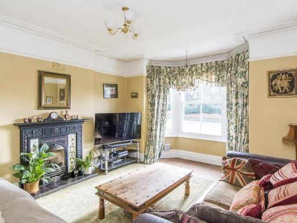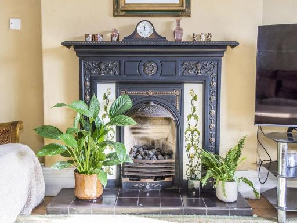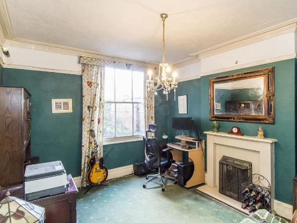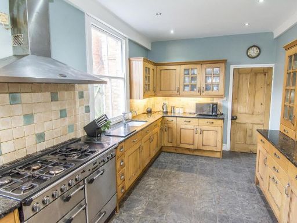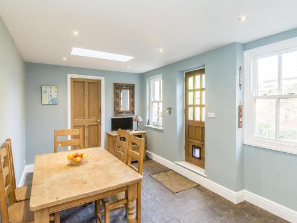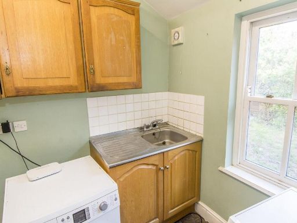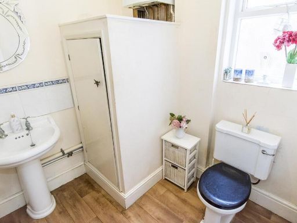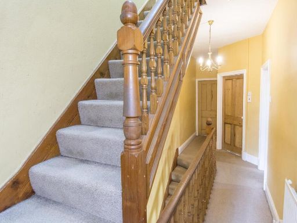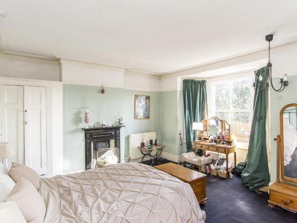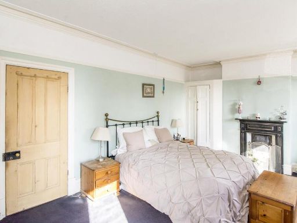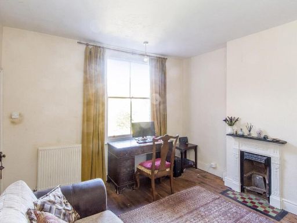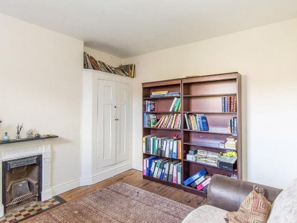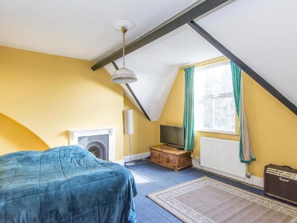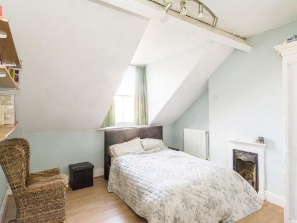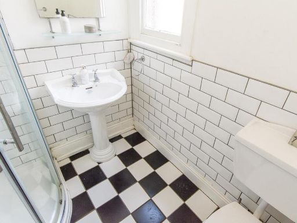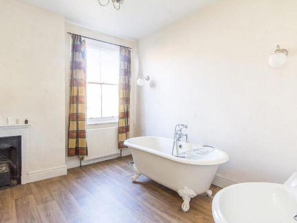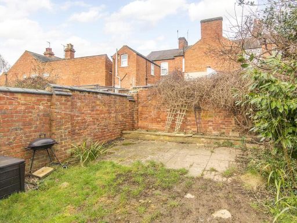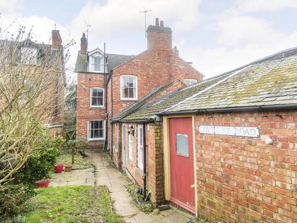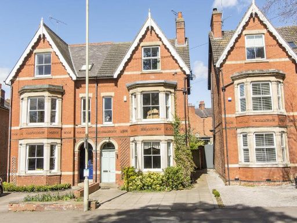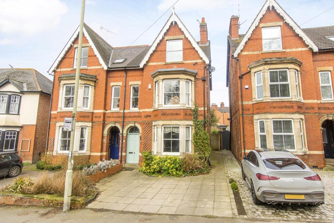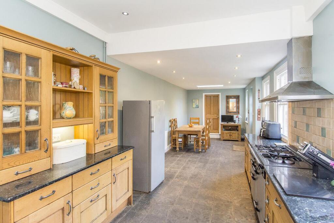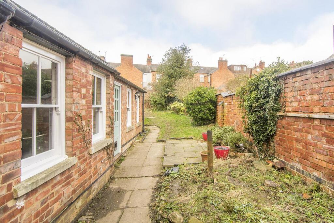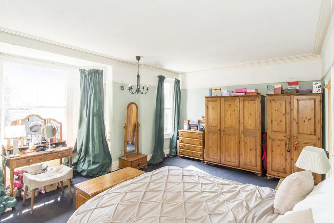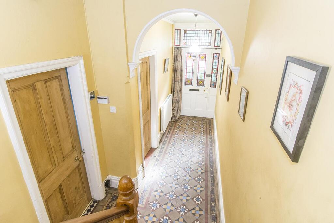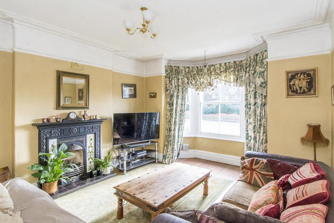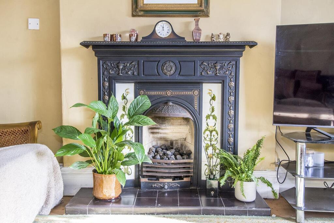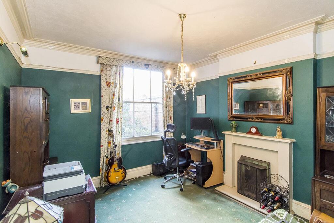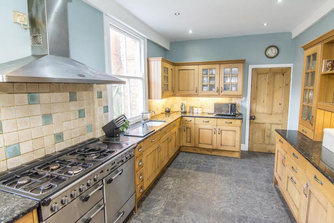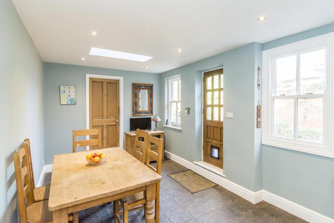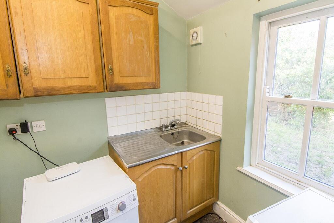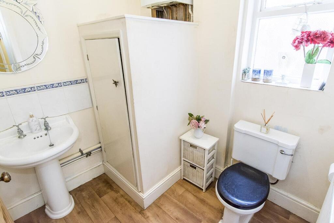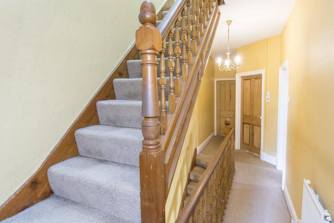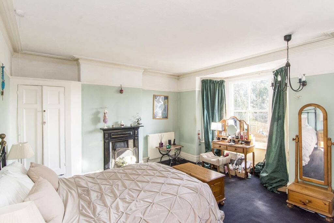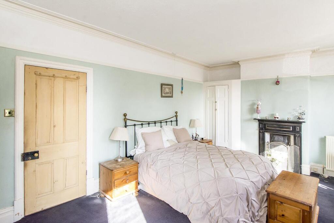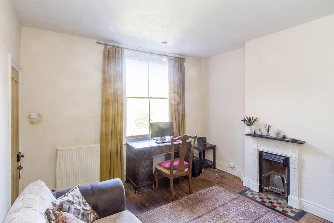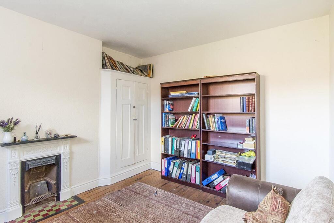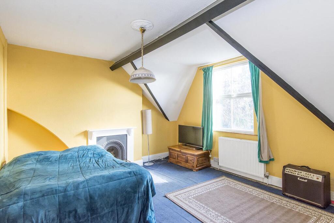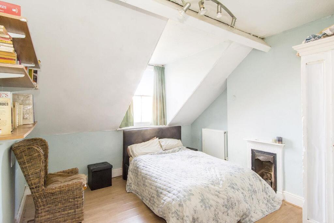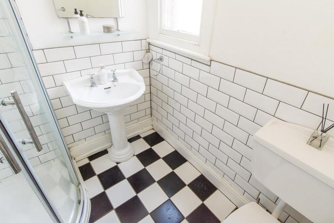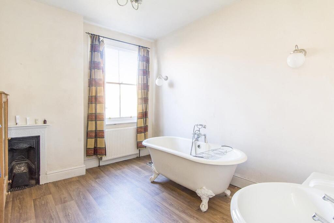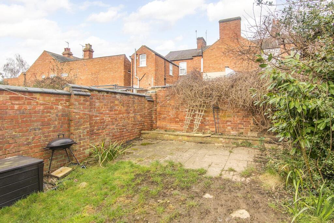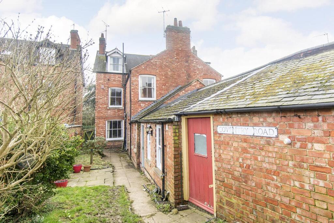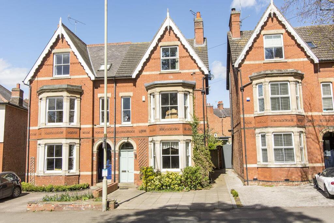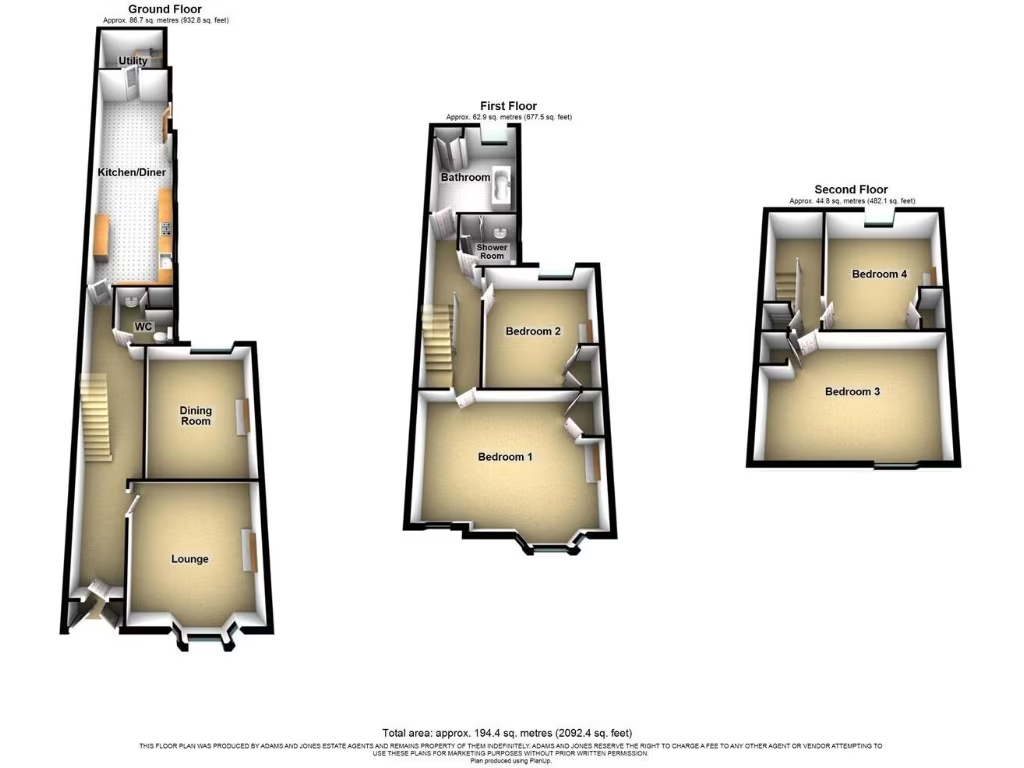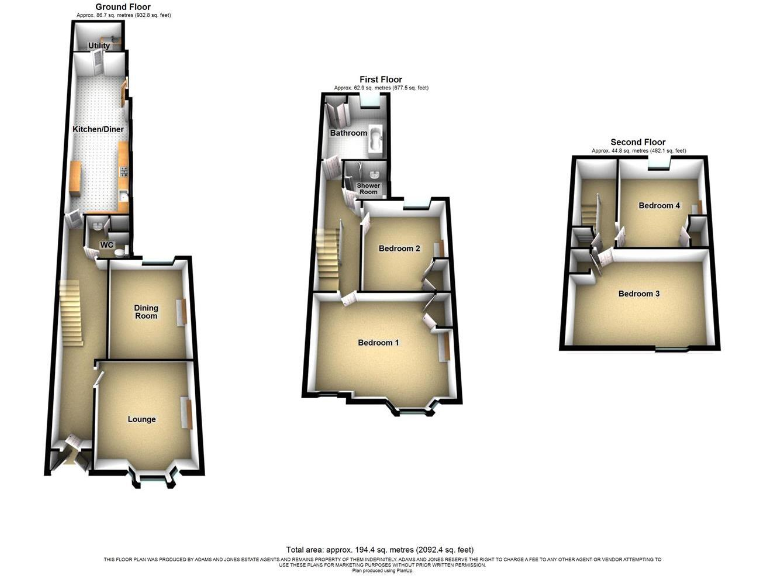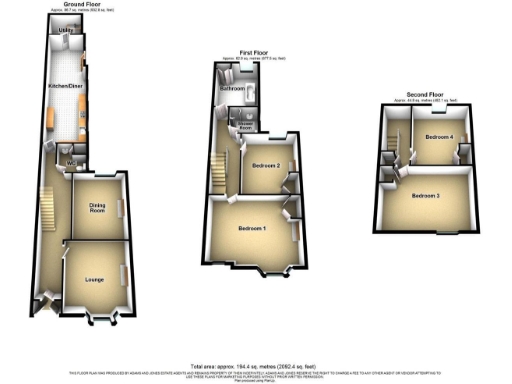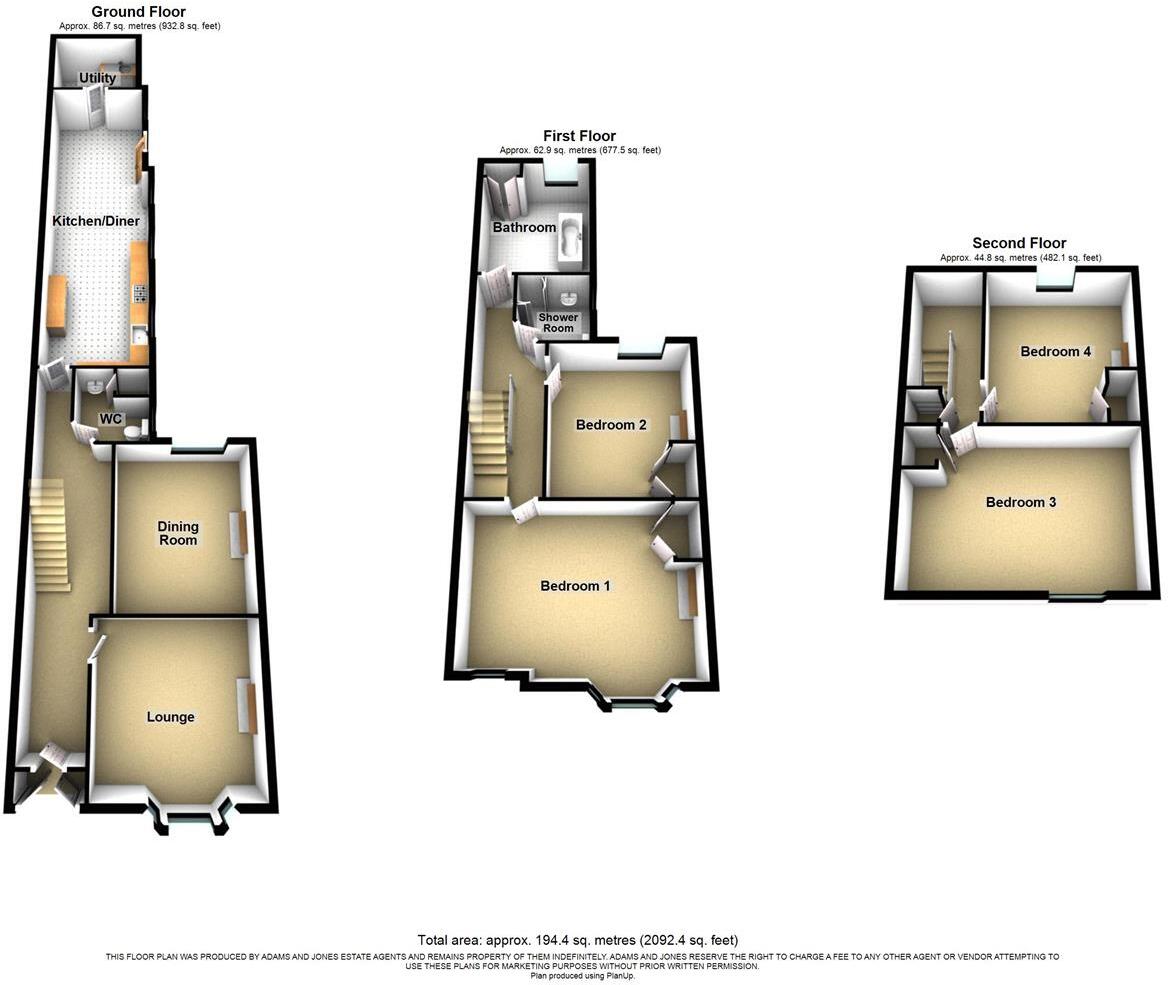Summary - 80 COVENTRY ROAD MARKET HARBOROUGH LE16 9BZ
4 bed 2 bath Semi-Detached
Spacious Victorian house within walking distance of town, schools and station.
- Over 2,090 sq ft of living space across three floors
- Four double bedrooms and two family bathrooms
- Large open-plan kitchen/diner/living space with Velux
- Two reception rooms with original sash windows and fireplaces
- Off-street parking for two cars and gated rear access
- Good-sized walled rear garden with patio and lawn
- Solid brick walls (1900–1929) — likely no cavity insulation
- Outdoor store/office possible but requires planning (STPP); area crime above average
Spacious and characterful, this Victorian semi-detached home provides over 2,090 sq ft of flexible family living across three storeys. High ceilings, bay windows and cast-iron fireplaces retain period charm while two large reception rooms and a generous open-plan kitchen/dining/living area suit everyday family life and entertaining.
Set within easy walking distance of Market Harborough town centre, schools and the station, the house offers practical benefits including off-street parking for two vehicles and a good-sized walled rear garden. Four double bedrooms and two bathrooms give comfortable private space for children and guests. A brick-built store with power and light could be used as an outdoor office or study, subject to planning (STPP).
There are a few practical considerations to note. The property’s solid brick construction (circa 1900–1929) means external or internal insulation may be required to meet modern efficiency expectations. Crime levels in the area are above average, and any change of use for the garden outbuilding would need planning approval. Council tax is moderate.
Overall this is a substantial family house in a convenient, well-served location. It will particularly suit buyers seeking generous period proportions and the scope to personalise and improve energy performance over time.
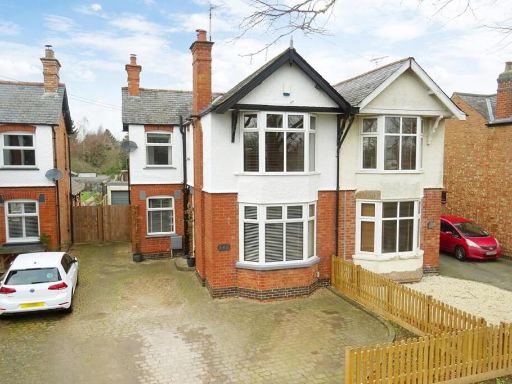 3 bedroom semi-detached house for sale in Coventry Road, Market Harborough, LE16 — £450,000 • 3 bed • 1 bath • 1033 ft²
3 bedroom semi-detached house for sale in Coventry Road, Market Harborough, LE16 — £450,000 • 3 bed • 1 bath • 1033 ft²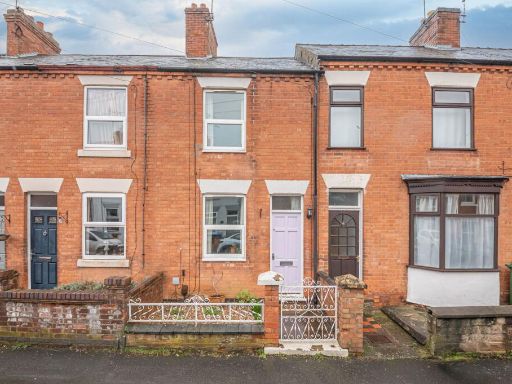 2 bedroom terraced house for sale in Highfield Street, Market Harborough, LE16 9AN, LE16 — £235,000 • 2 bed • 1 bath • 743 ft²
2 bedroom terraced house for sale in Highfield Street, Market Harborough, LE16 9AN, LE16 — £235,000 • 2 bed • 1 bath • 743 ft²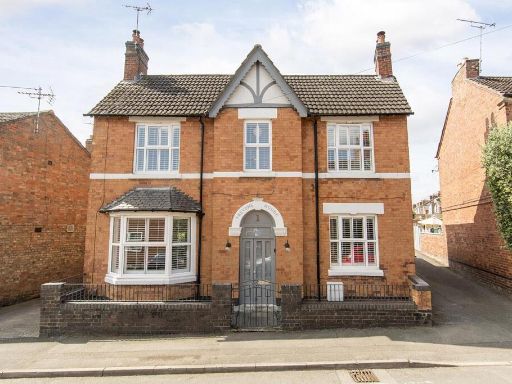 4 bedroom detached house for sale in East Street, Market Harborough, LE16 — £565,000 • 4 bed • 2 bath • 1568 ft²
4 bedroom detached house for sale in East Street, Market Harborough, LE16 — £565,000 • 4 bed • 2 bath • 1568 ft²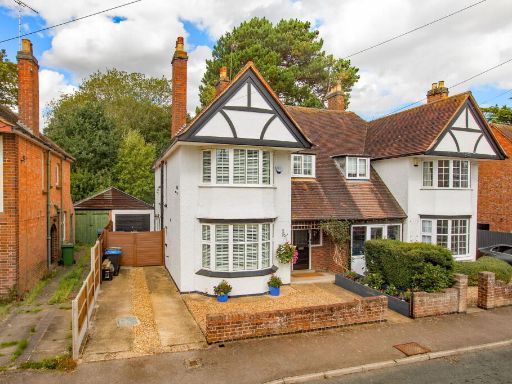 4 bedroom semi-detached house for sale in Hillcrest Avenue, Market Harborough, LE16 7AR, LE16 — £600,000 • 4 bed • 1 bath • 1421 ft²
4 bedroom semi-detached house for sale in Hillcrest Avenue, Market Harborough, LE16 7AR, LE16 — £600,000 • 4 bed • 1 bath • 1421 ft²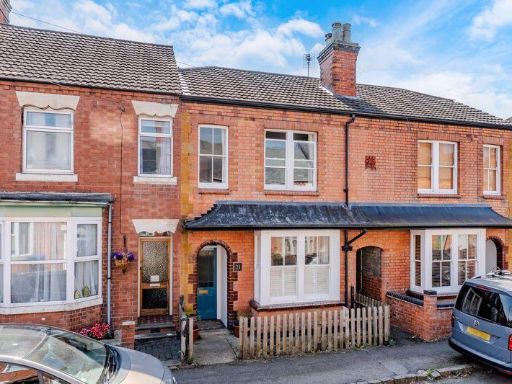 3 bedroom character property for sale in Granville Street, Market Harborough, LE16 — £360,000 • 3 bed • 1 bath • 1035 ft²
3 bedroom character property for sale in Granville Street, Market Harborough, LE16 — £360,000 • 3 bed • 1 bath • 1035 ft²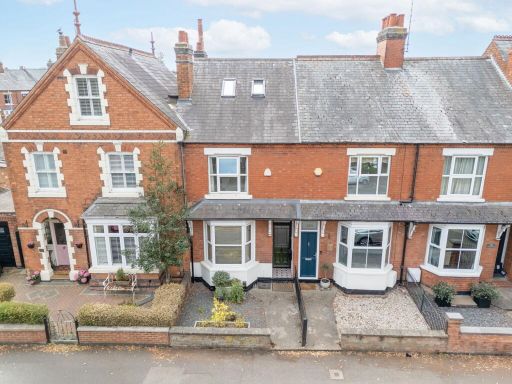 5 bedroom terraced house for sale in Northampton Road, Market Harborough, LE16 9HF, LE16 — £450,000 • 5 bed • 2 bath • 1163 ft²
5 bedroom terraced house for sale in Northampton Road, Market Harborough, LE16 9HF, LE16 — £450,000 • 5 bed • 2 bath • 1163 ft²