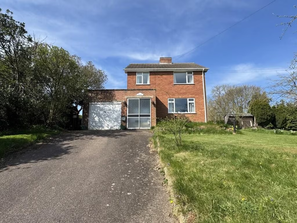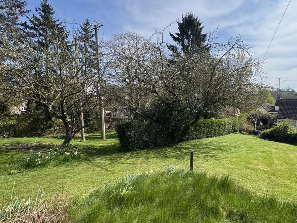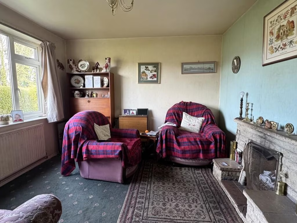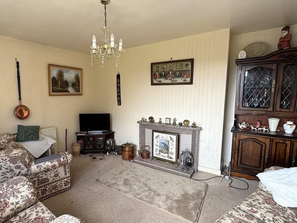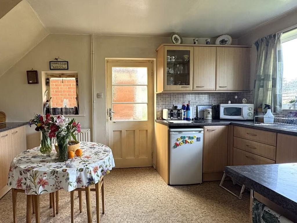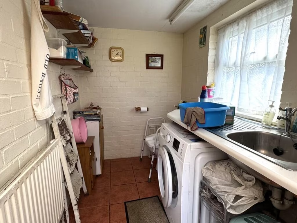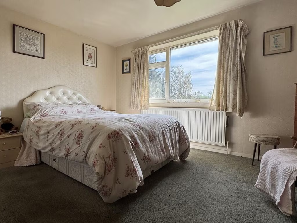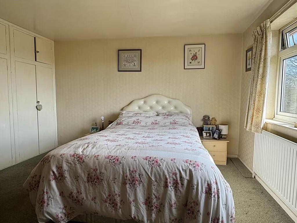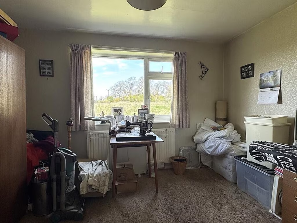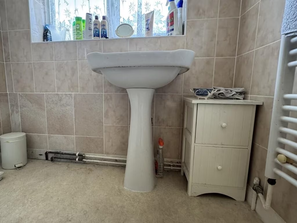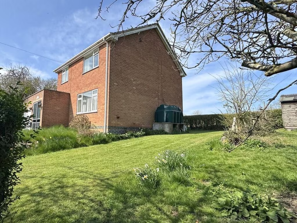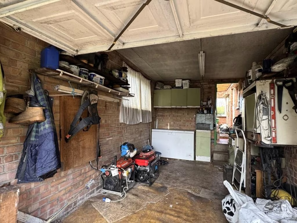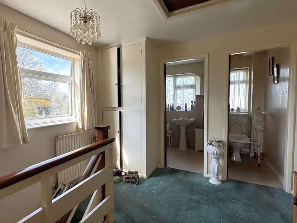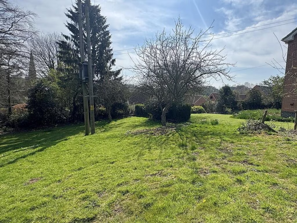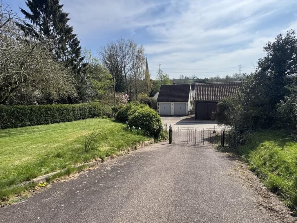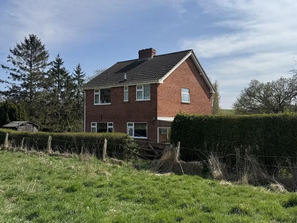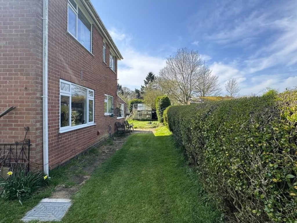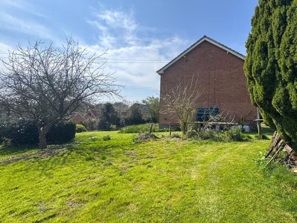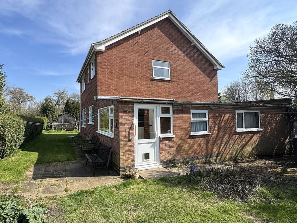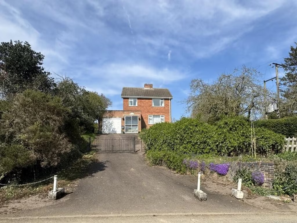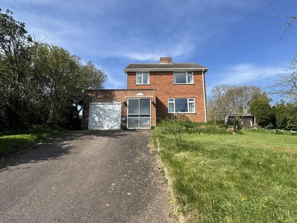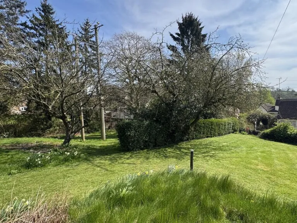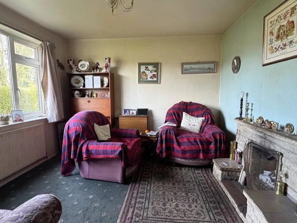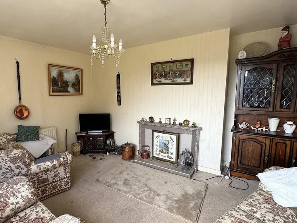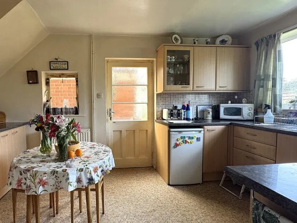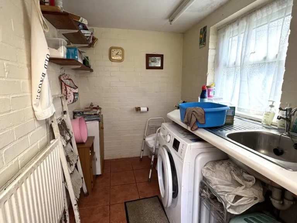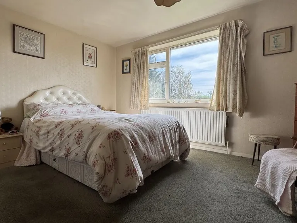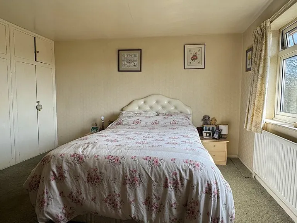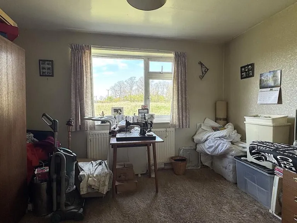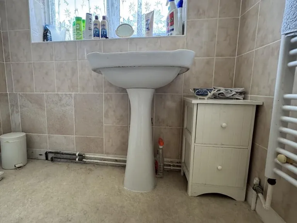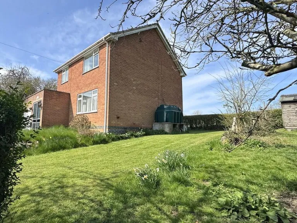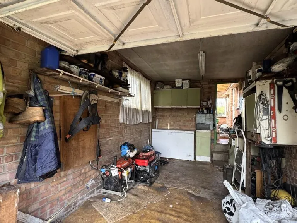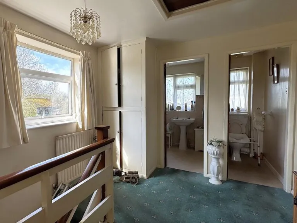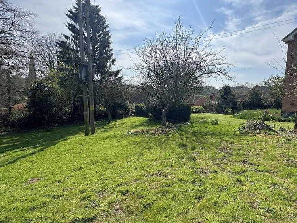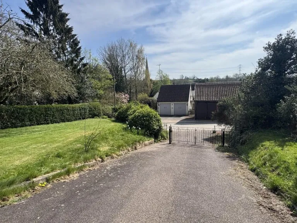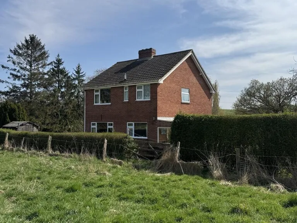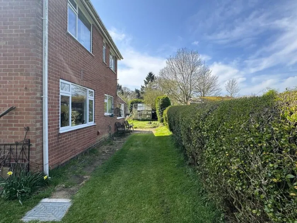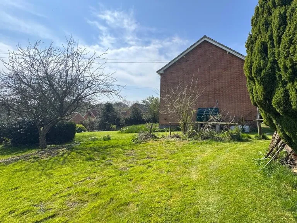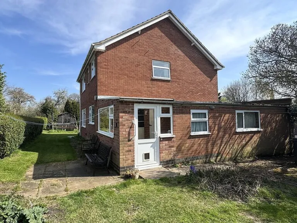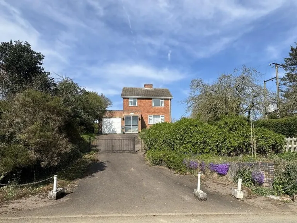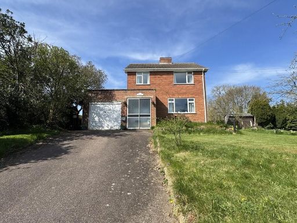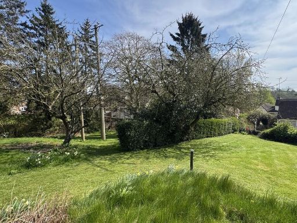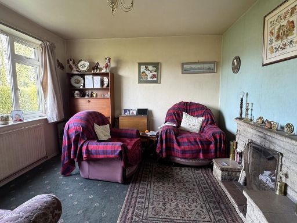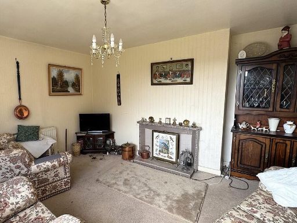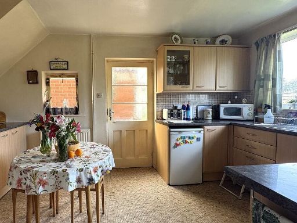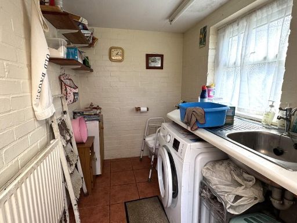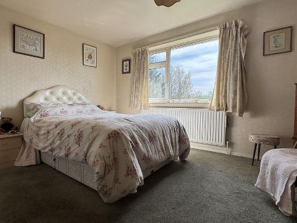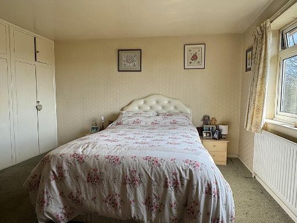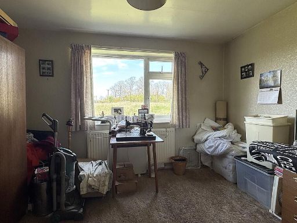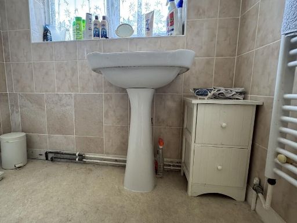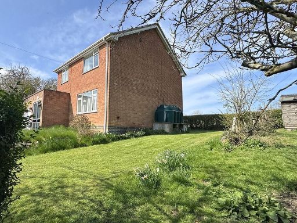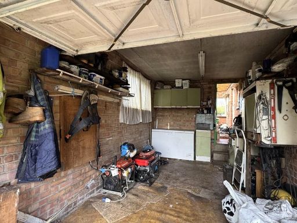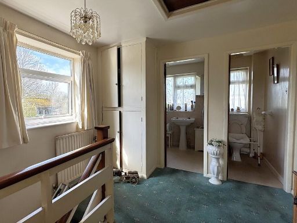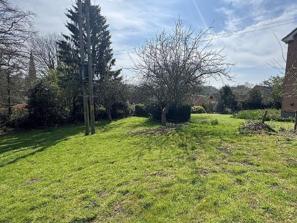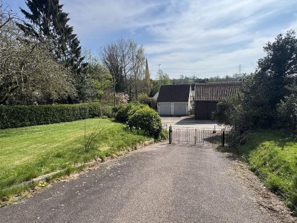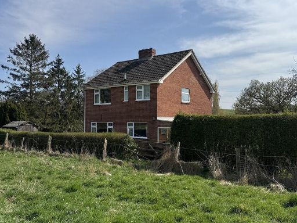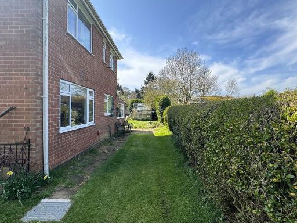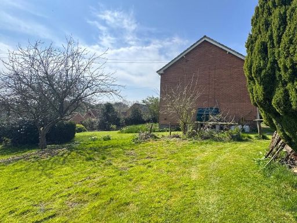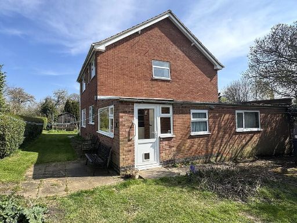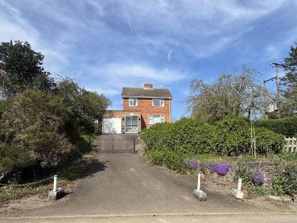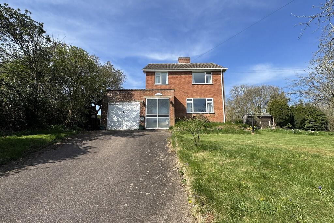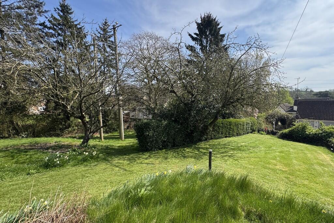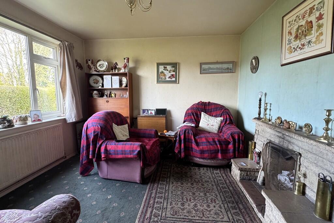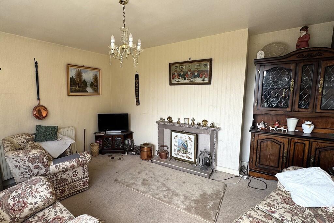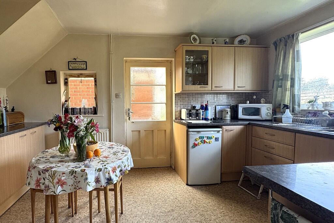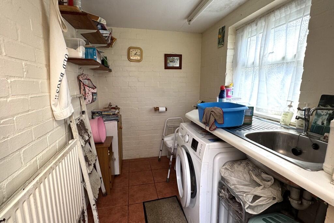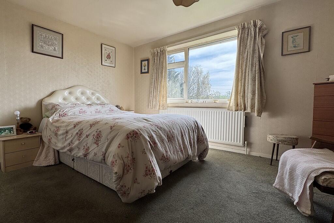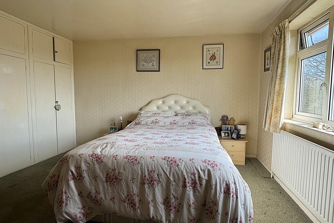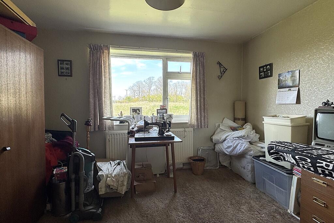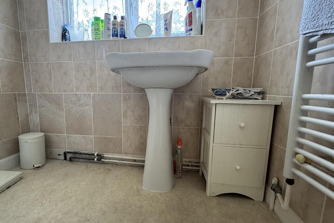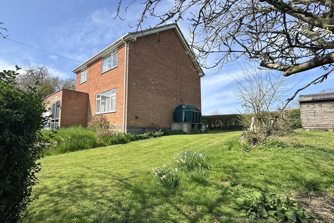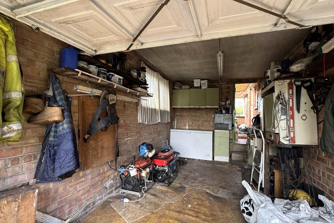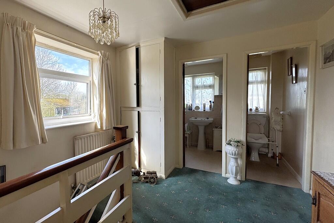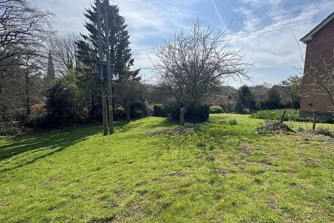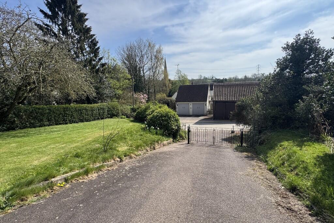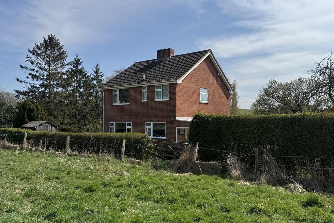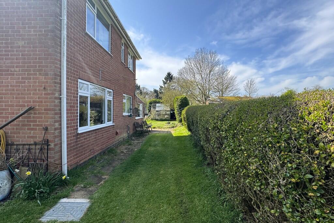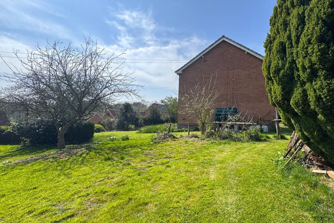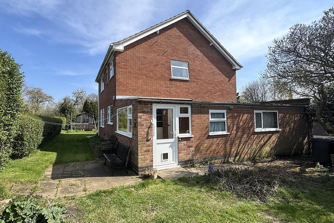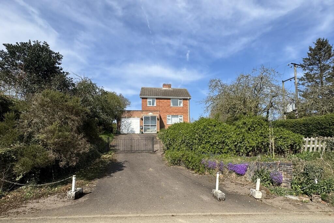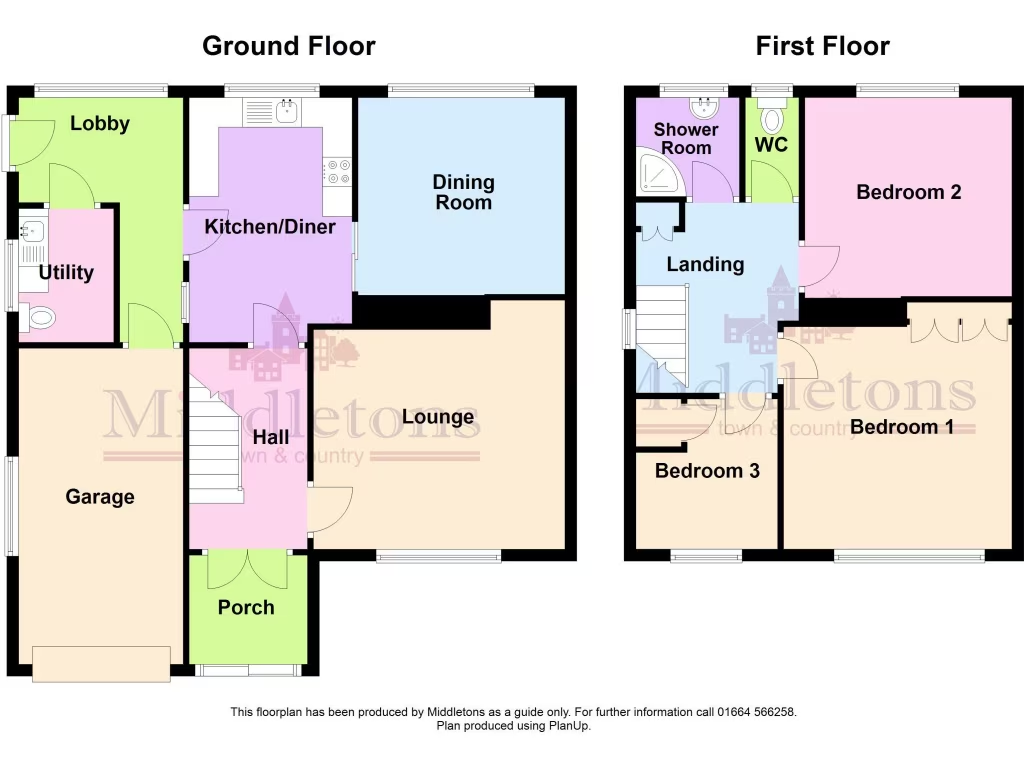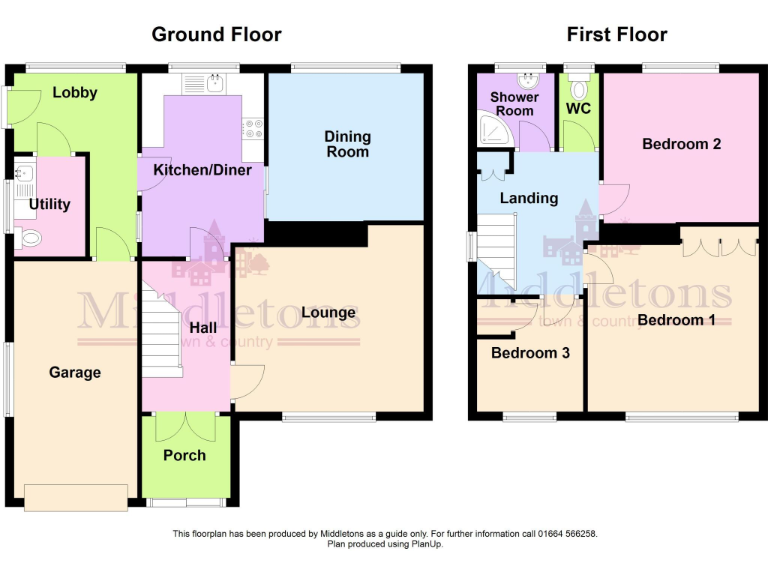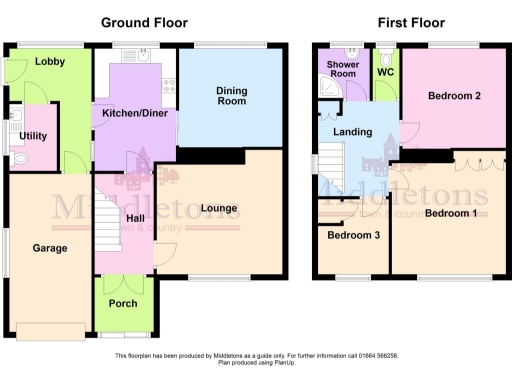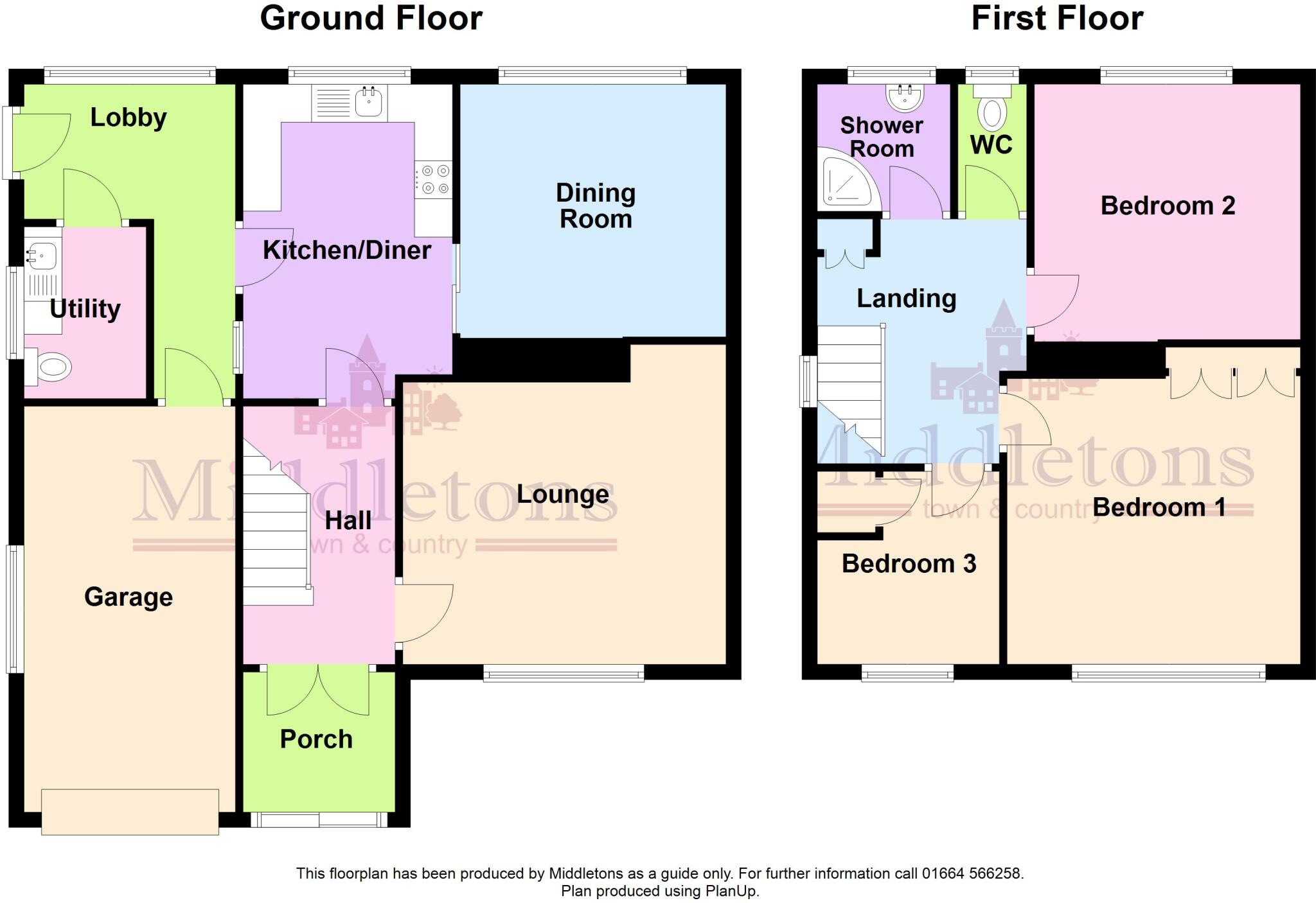Summary -
7 Main Street,Saxelby,Melton Mowbray,LE14 3PQ
LE14 3PQ
3 bed 1 bath Detached
Spacious village home with generous gardens, garage and elevated rural views.
Detached three-bedroom house with garage and sweeping driveway
Generous wrap-around gardens with mature trees and three apple trees
Elevated village views; peaceful, private plot
Kitchen/diner, separate dining room and useful utility room
Single shower room plus separate first-floor WC, not a full bathroom
Oil central heating; oil tank replaced around six years ago
High flood risk — check flood plans and insurance availability
Council Tax Band D; approximate 1,024 sq ft of accommodation
Set back from Main Street with elevated views, this three-bedroom detached house sits on a generous, well‑screened plot in Saxelby. The property offers a traditional layout with a lounge, separate dining room, kitchen/diner, utility and downstairs WC, plus off‑road parking and a single garage — practical for family life and hobby storage.
Upstairs are three bedrooms, a shower room and a separate WC. The rear and side gardens are substantial, with mature trees, three apple trees and a lawn that will suit families who value outdoor space and privacy. Local primary schools rated Good are nearby and Melton Mowbray, Nottingham and Leicester are within easy reach for commuting.
Important practical points: heating is via oil and there is an oil tank on site (replaced c.6 years ago). The property has a high flooding risk in available records; prospective buyers should obtain flood and insurance advice. There is a single shower room plus a separate WC rather than a full family bathroom, and overall accommodation is circa 1,024 sq ft.
This home will suit buyers seeking a village setting with generous outdoor space and straightforward accommodation. It offers scope to modernise and reconfigure rooms to personal taste, but buyers should factor in the oil-fired heating and the high flood-risk when budgeting and arranging surveys or insurance.
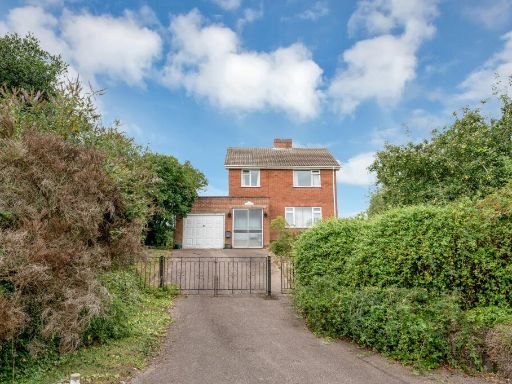 3 bedroom detached house for sale in Generous Saxelby Plot at Langwood, Main Street, LE14 3PQ, LE14 — £475,000 • 3 bed • 1 bath • 2123 ft²
3 bedroom detached house for sale in Generous Saxelby Plot at Langwood, Main Street, LE14 3PQ, LE14 — £475,000 • 3 bed • 1 bath • 2123 ft²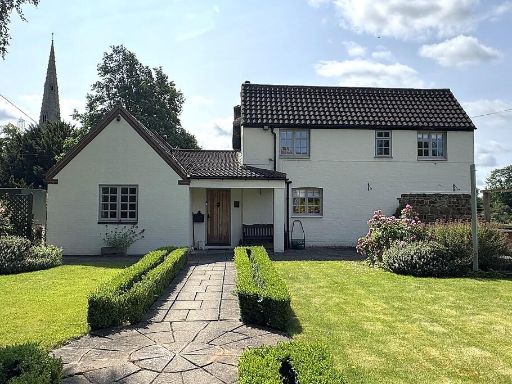 4 bedroom cottage for sale in Main Street, Saxelby, LE14 — £650,000 • 4 bed • 2 bath • 2531 ft²
4 bedroom cottage for sale in Main Street, Saxelby, LE14 — £650,000 • 4 bed • 2 bath • 2531 ft²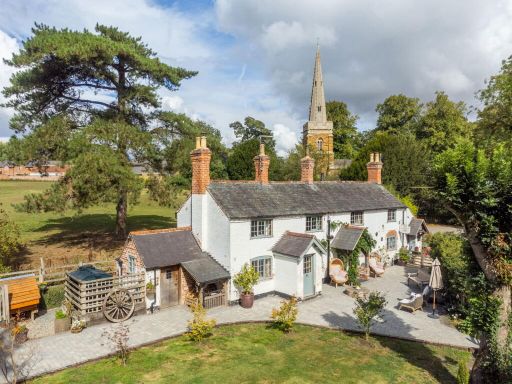 3 bedroom detached house for sale in Brook Farm, Church Lane, Saxelby, LE14 — £600,000 • 3 bed • 1 bath • 2541 ft²
3 bedroom detached house for sale in Brook Farm, Church Lane, Saxelby, LE14 — £600,000 • 3 bed • 1 bath • 2541 ft²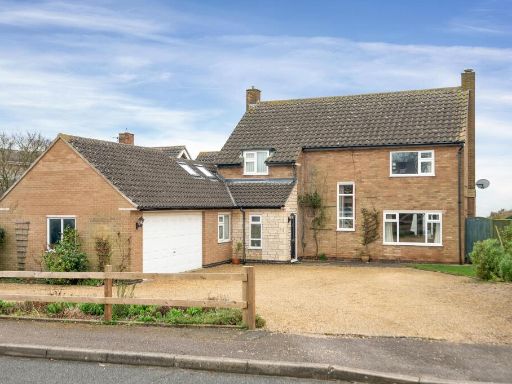 5 bedroom detached house for sale in Spacious Village Home on The Close, Burton Lazars, LE14 2UX, LE14 — £550,000 • 5 bed • 2 bath
5 bedroom detached house for sale in Spacious Village Home on The Close, Burton Lazars, LE14 2UX, LE14 — £550,000 • 5 bed • 2 bath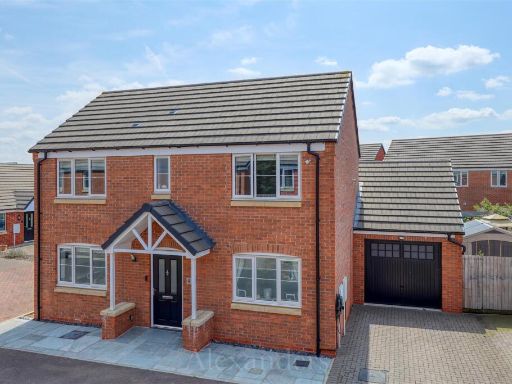 3 bedroom detached house for sale in Squirrel Crescent, Melton Mowbray, LE13 — £300,000 • 3 bed • 2 bath • 1104 ft²
3 bedroom detached house for sale in Squirrel Crescent, Melton Mowbray, LE13 — £300,000 • 3 bed • 2 bath • 1104 ft²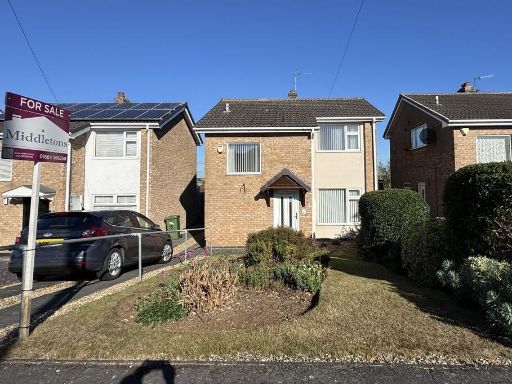 3 bedroom detached house for sale in Medway Drive, Melton Mowbray, LE13 — £289,950 • 3 bed • 1 bath • 815 ft²
3 bedroom detached house for sale in Medway Drive, Melton Mowbray, LE13 — £289,950 • 3 bed • 1 bath • 815 ft²